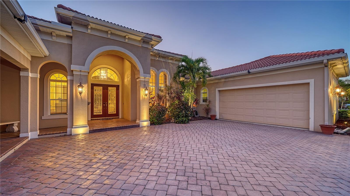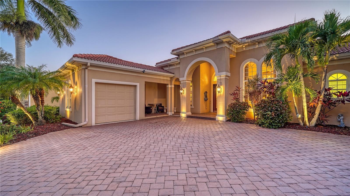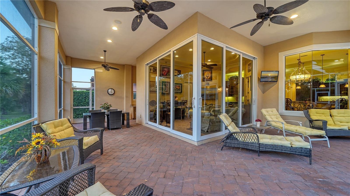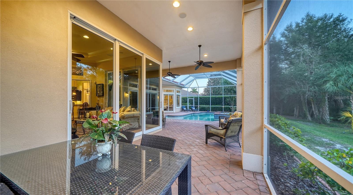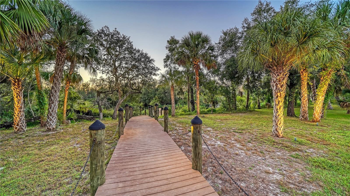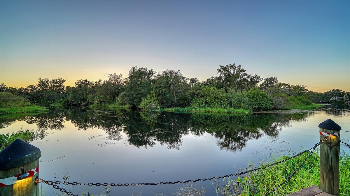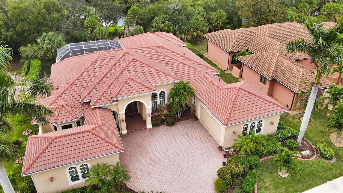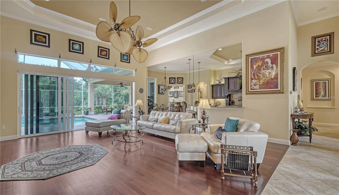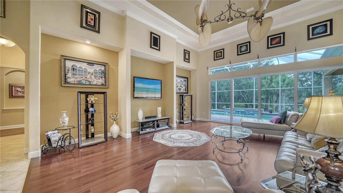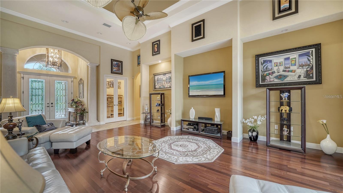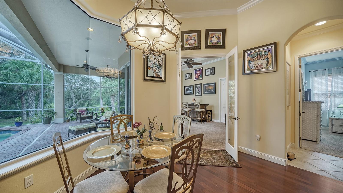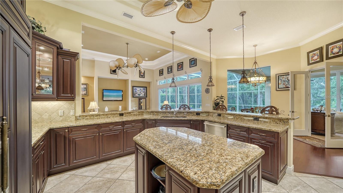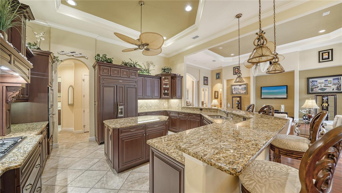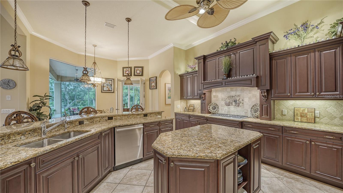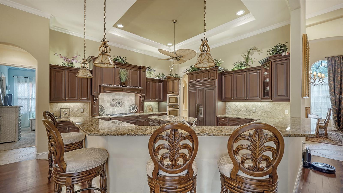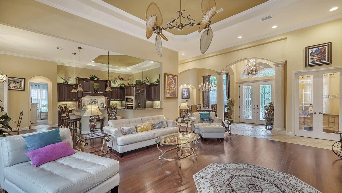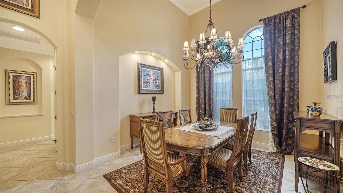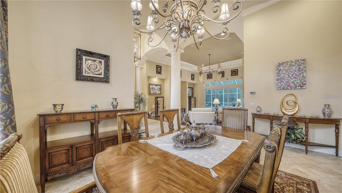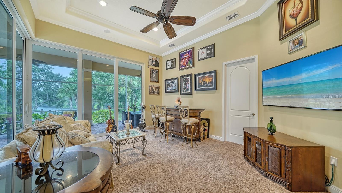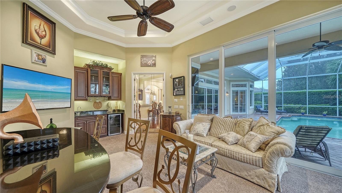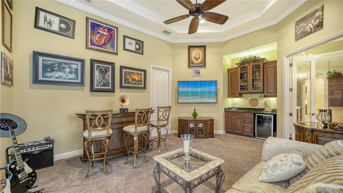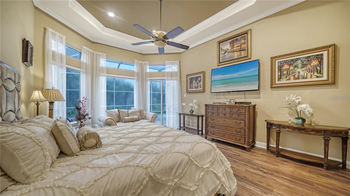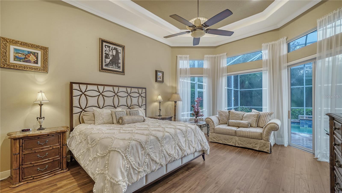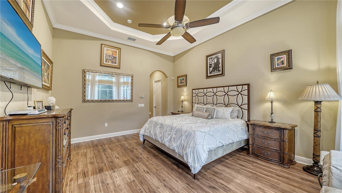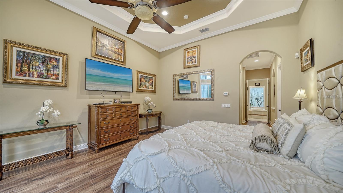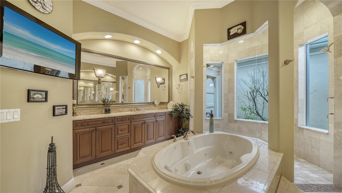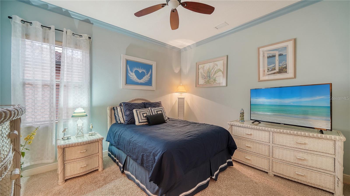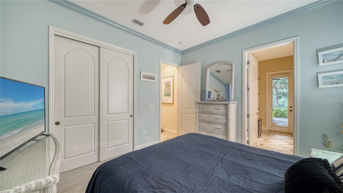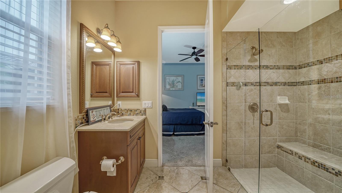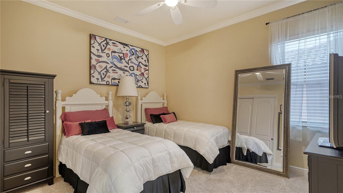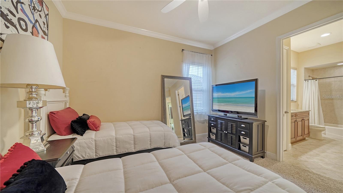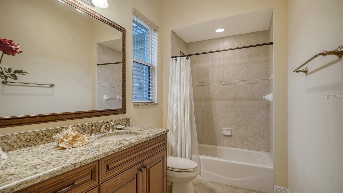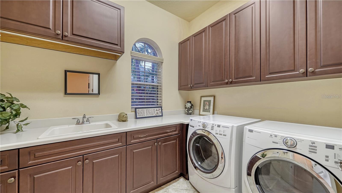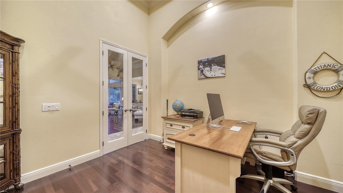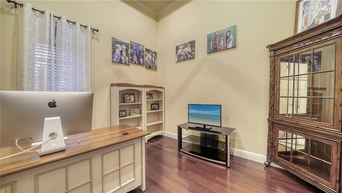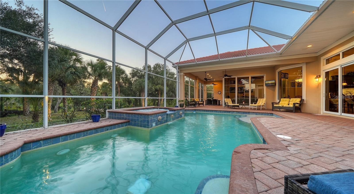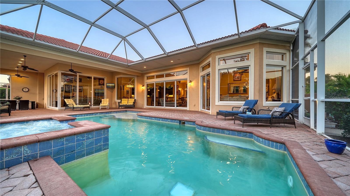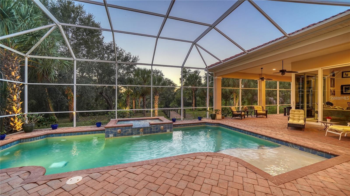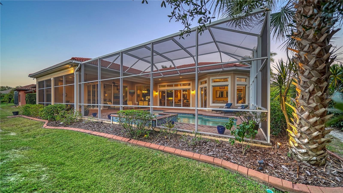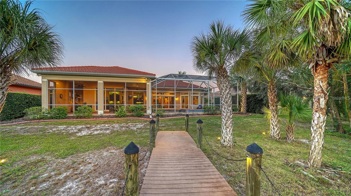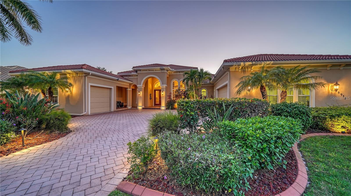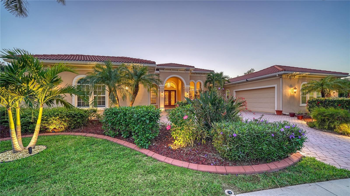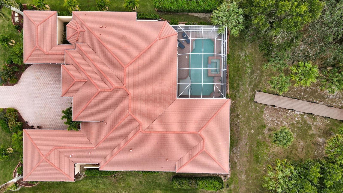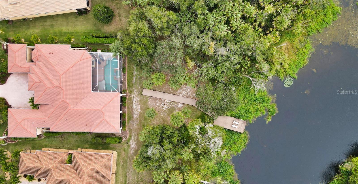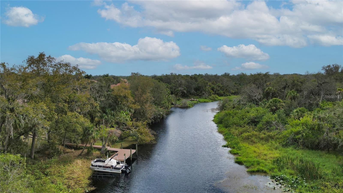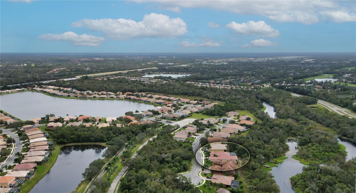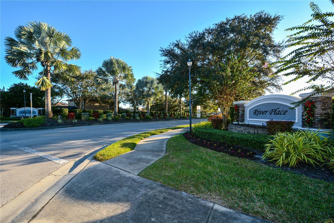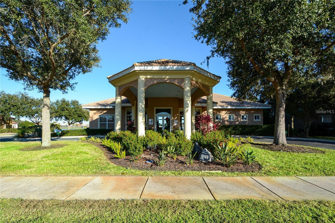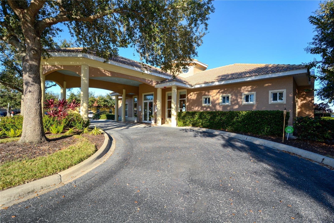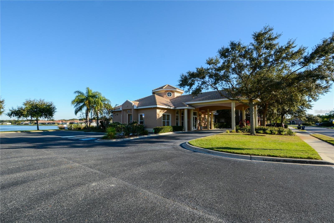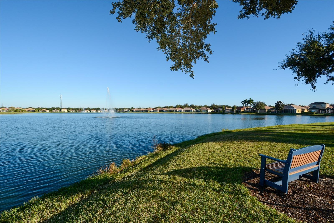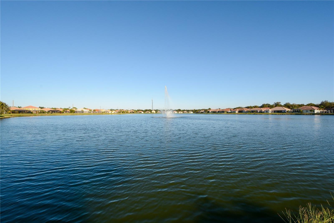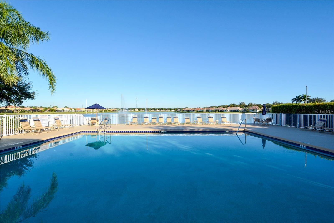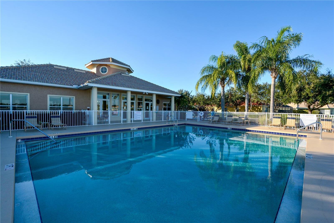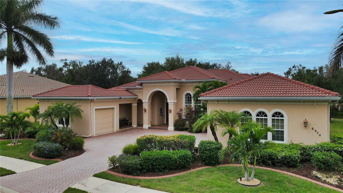6918 73rd Court E, BRADENTON, FL 34203
Property Photos
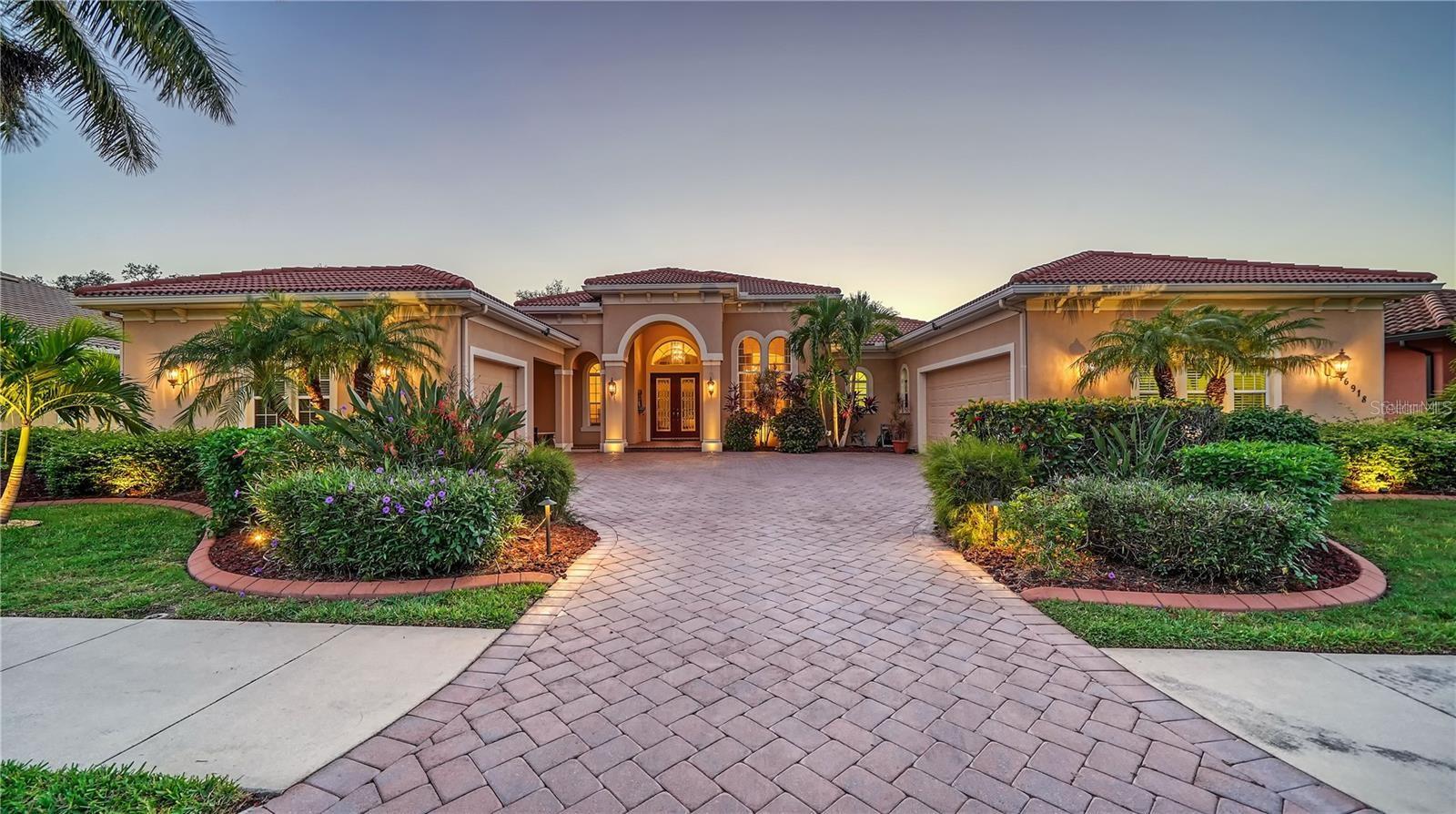
Would you like to sell your home before you purchase this one?
Priced at Only: $1,425,000
For more Information Call:
Address: 6918 73rd Court E, BRADENTON, FL 34203
Property Location and Similar Properties
- MLS#: A4626529 ( Residential )
- Street Address: 6918 73rd Court E
- Viewed: 15
- Price: $1,425,000
- Price sqft: $284
- Waterfront: Yes
- Wateraccess: Yes
- Waterfront Type: River Front
- Year Built: 2009
- Bldg sqft: 5018
- Bedrooms: 3
- Total Baths: 4
- Full Baths: 3
- 1/2 Baths: 1
- Garage / Parking Spaces: 3
- Days On Market: 30
- Additional Information
- Geolocation: 27.4163 / -82.4651
- County: MANATEE
- City: BRADENTON
- Zipcode: 34203
- Subdivision: River Place
- Elementary School: Tara Elementary
- Middle School: Braden River Middle
- High School: Braden River High
- Provided by: COMPASS FLORIDA LLC
- Contact: Heidi Gibson
- 727-339-7902

- DMCA Notice
-
DescriptionWelcome to your dream retreat, a luxurious oasis masterfully crafted by the renowned John Cannon, nestled along the picturesque Braden River in an exclusive cul de sac, perfect for the discerning car enthusiast with its expansive brick paver driveway. This impeccable 3 bedroom, 3.5 bathroom residence, complete with an office and a den, offers both a one car and two car garage, catering to your every need. Once inside, prepare to be greeted by soaring 20 foot ceilings, designer Palisade palm ceiling fans, and custom designed light fixtures that elevate the space. The elegant tray ceilings, crown molding, and fine architectural details enhance the ambiance, while the high quality wood floors flow seamlessly throughout the home. Zero corner pocket sliding glass doors invite abundant natural light and create a harmonious connection between indoor and outdoor living. With hurricane impact windows installed, youll have peace of mind knowing your home is secure year round. For the culinary enthusiast, the gourmet kitchen is a masterpiece. Outfitted with a Thermador 5 burner gas cooktop and a hidden integrated refrigerator, this chefs kitchen is as functional as it is stylish. Overlooking the inviting living area, the kitchen also features custom cabinetry that blends effortlessly with the high end appliances. Enjoy meals in the cozy dining nook, framed by an aquarium style glass window that provides tranquil views of the lushly landscaped backyard and shimmering pool. The master suite is a private sanctuary designed for ultimate relaxation. It features its own air conditioning system, dual spacious walk in closets, a luxurious soaker tub, and a glass enclosed walk through shower with a captivating secret garden view exclusive to the master bath. The homes split floorplan ensures privacy, with the guest bedrooms and an off pool dencomplete with a built in bar and sinksituated on the opposite side of the home. Outdoors, the luxurious pool deck beckons, offering the perfect setting to unwind with a cocktail, grill a gourmet meal, or take a dip in the heated pool and six person hot tub. The beautifully illuminated boat dock is a peaceful spot to savor your morning coffee or an evening brandy, surrounded by the serene beauty of the riverfront. Extensive floodlighting in both the front and rear of the home ensures this elegant estate shines both day and night. With both air conditioning systems under warranty and recent updates to the pool heater and pump, this home offers worry free luxury. Ideally located near the vibrant Lakewood Ranch, Sarasotas renowned beaches, the upscale University Town Center Mall, and quick access to I 75, this residence in the charming gated community of Walkers Cove offers not only exceptional living but also an enviable lifestyle. Indulge in the elegance and tranquility that this exquisite property provides and make it yours today.
Payment Calculator
- Principal & Interest -
- Property Tax $
- Home Insurance $
- HOA Fees $
- Monthly -
Features
Building and Construction
- Covered Spaces: 0.00
- Exterior Features: Irrigation System, Lighting, Outdoor Grill, Outdoor Kitchen, Sidewalk, Sliding Doors
- Flooring: Tile, Wood
- Living Area: 3352.00
- Roof: Tile
Land Information
- Lot Features: Paved
School Information
- High School: Braden River High
- Middle School: Braden River Middle
- School Elementary: Tara Elementary
Garage and Parking
- Garage Spaces: 3.00
Eco-Communities
- Pool Features: Heated, In Ground, Lighting, Screen Enclosure, Self Cleaning
- Water Source: Public
Utilities
- Carport Spaces: 0.00
- Cooling: Central Air
- Heating: Heat Pump
- Pets Allowed: Yes
- Sewer: Public Sewer
- Utilities: Cable Connected, Natural Gas Connected, Public
Amenities
- Association Amenities: Clubhouse, Fitness Center, Playground
Finance and Tax Information
- Home Owners Association Fee: 468.00
- Net Operating Income: 0.00
- Tax Year: 2023
Other Features
- Appliances: Built-In Oven, Cooktop, Dishwasher, Disposal, Microwave, Range Hood, Refrigerator, Wine Refrigerator
- Association Name: C & S Community Management Services - Bill Mcgann
- Association Phone: 941-758-9454
- Country: US
- Interior Features: Coffered Ceiling(s), Kitchen/Family Room Combo, Solid Surface Counters, Solid Wood Cabinets, Split Bedroom, Vaulted Ceiling(s)
- Legal Description: LOT 239 RIVER PLACE PI#19013.2745/9
- Levels: One
- Area Major: 34203 - Bradenton/Braden River/Lakewood Rch
- Occupant Type: Owner
- Parcel Number: 1901327459
- Style: Mediterranean
- View: Park/Greenbelt, Trees/Woods, Water
- Views: 15
- Zoning Code: PDR/WPE/
Nearby Subdivisions
33rd St E Before Cascades 3455
Acreag0001
Albritton Acres
Arbor Reserve
Barrington Ridge Ph 1a
Barrington Ridge Ph 1b
Barrington Ridge Ph 1c
Beacon Cove At River Place
Braden River City
Briarwood
Country Club
Creekwood Ph One Subphase I
Creekwood Ph Two Subphase A B
Creekwood Ph Two Subphase G H
Crossing Creek Village
Crossing Creek Village Ph I
Fairfax Ph One
Fairfax Ph Two
Fairfield
Fairway Gardens At Tara
Fairway Trace
Fairway Trace At Peridia I Ph
Garden Lakes Courtyard
Garden Lakes Estates Ph 7b7g
Garden Lakes Village Sec 1
Garden Lakes Village Sec 2
Garden Lakes Village Sec 3
Garden Lakes Village Sec 4
Garden Lakes Villas Sec 1
Garden Lakes Villas Sec 2
Glen Cove Heights
Groveland
Hammock Place
Hammock Place Ii
Heatherwood Condo Ph 2
Heights Ph I Subph Ia Ib Ph
Heights Ph Ii Subph A C Ph I
Heights Ph Ii Subph B
Mandalay Ph Ii
Marshalls Landing
Meadow Lakes
Meadow Lakes East
Moss Creek Ph I
Moss Creek Ph Ii Subph A
None
Park Place
Peaceful Pines
Peacocks
Peridia
Peridia Isle
Regal Oaks
Ridge At Crossing Creek Ph I
Ridge At Crossing Creek Ph Ii
River Landings Bluffs Ph I
River Landings Bluffs Ph Iii
River Place
Rivers Edge
Sabal Harbour
Sabal Harbour Ph Iii
Sabal Harbour Ph Iv
Sabal Harbour Ph Vi
Sabal Harbour Ph Vii
Silverlake
Sterling Lake
Tailfeather Way At Tara
Tara Ph I
Tara Ph Ii Subphase B
Tara Ph Ii Subphase F
Tara Ph Iii Subphase A
Tara Ph Iii Subphase F
Tara Ph Iii Subphase H
Tara Preserve
Tara Verandas
Twelve Oaks Ii Of Tara
Twelve Oaks Iii Of Tara
Villas At Tara
Wallingford
Water Oak



