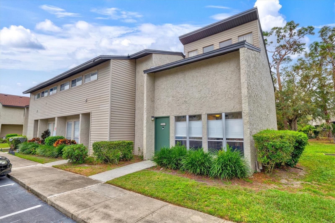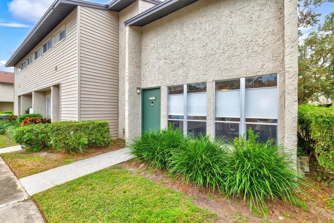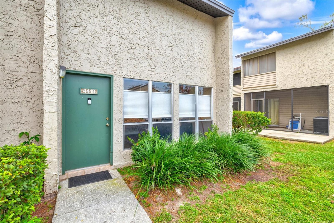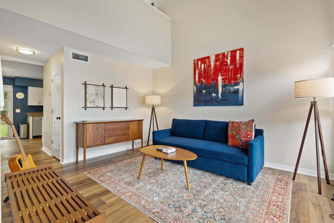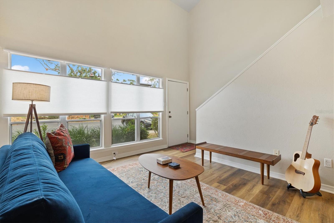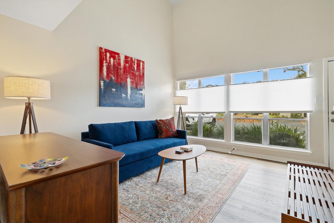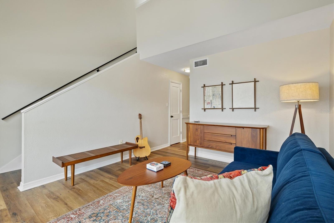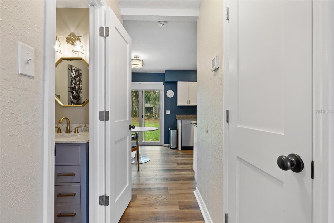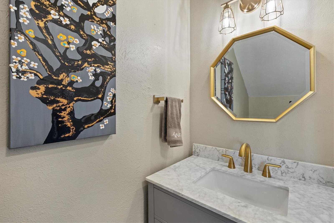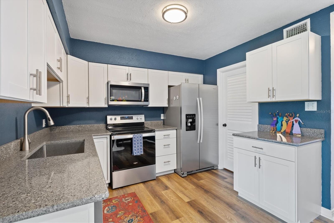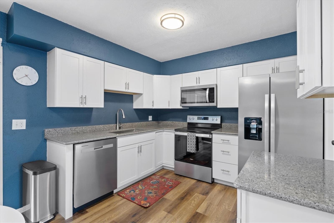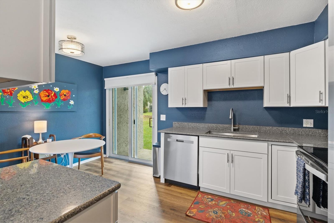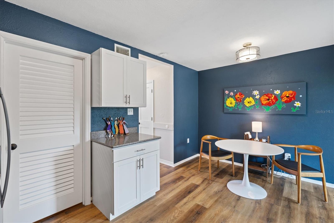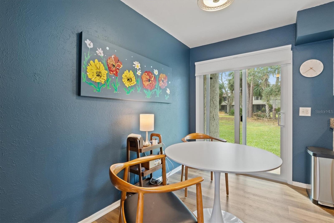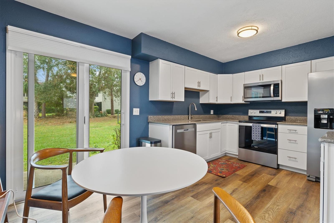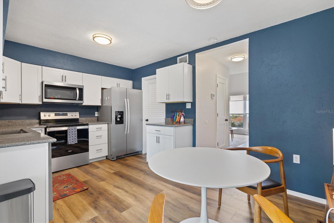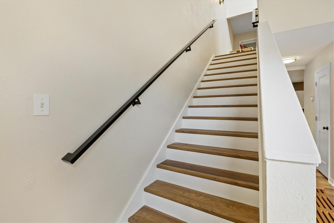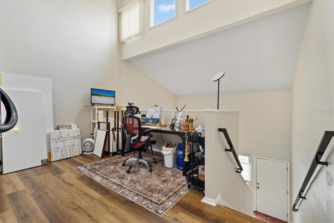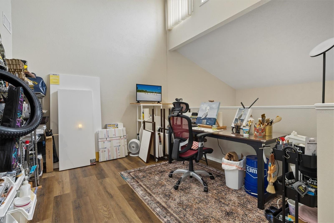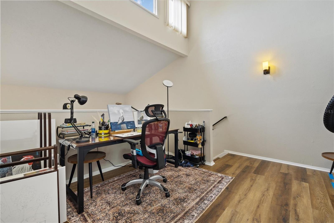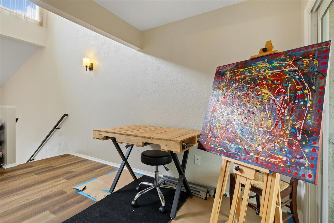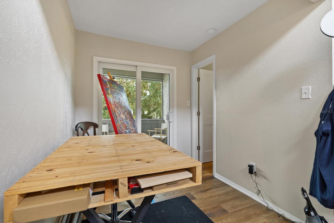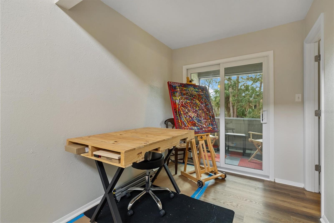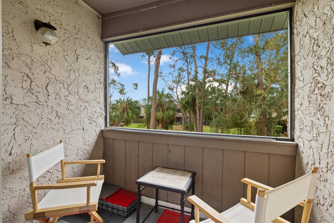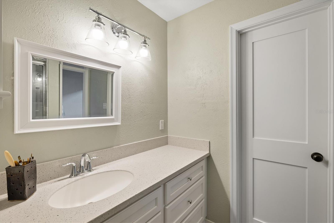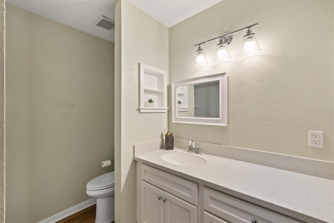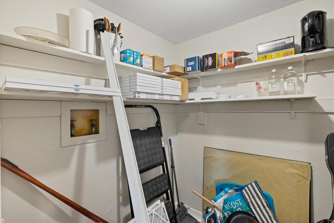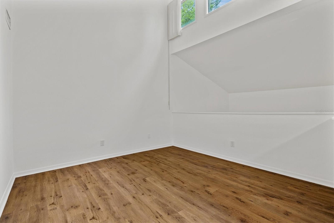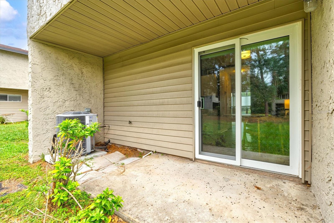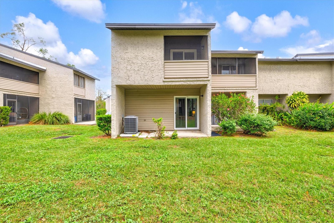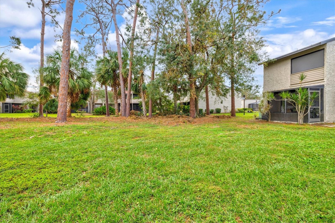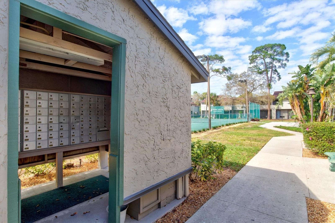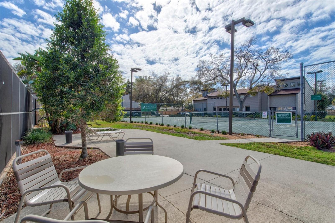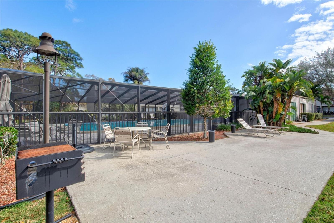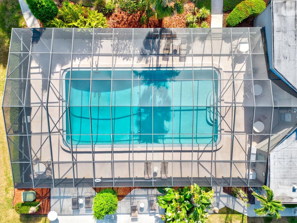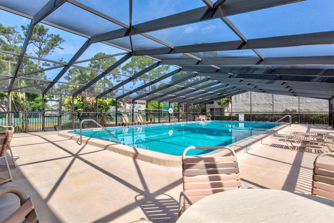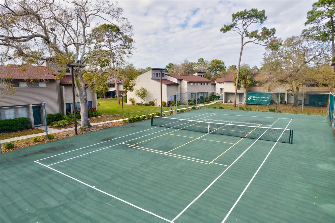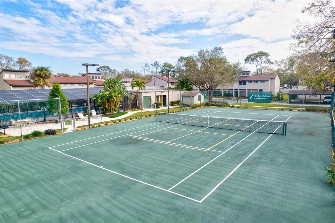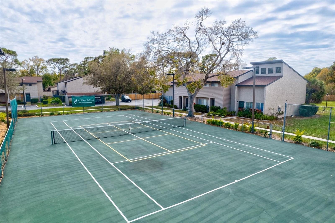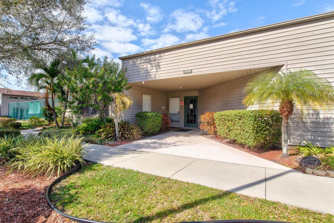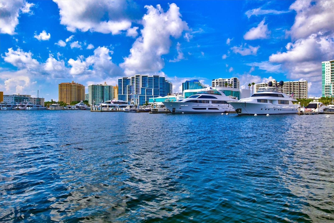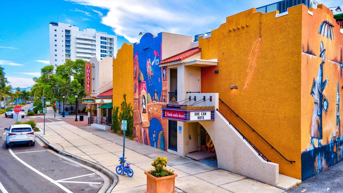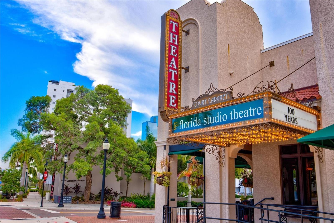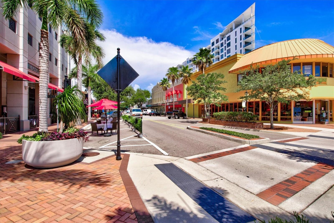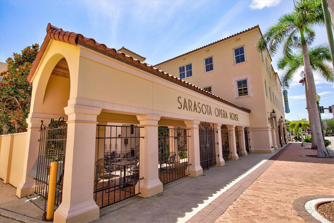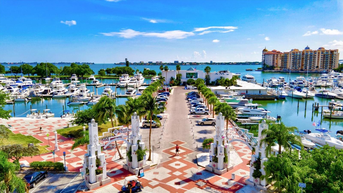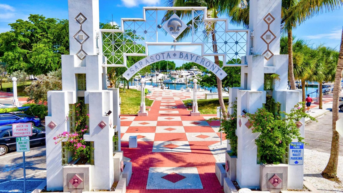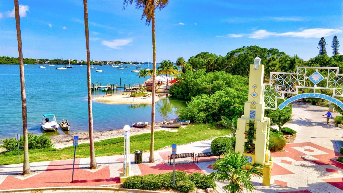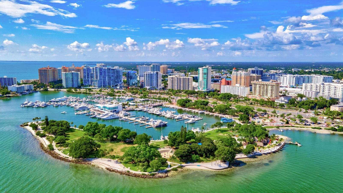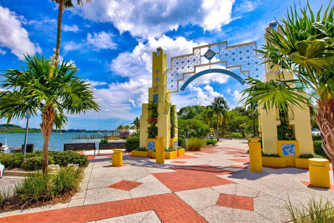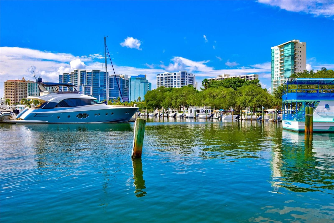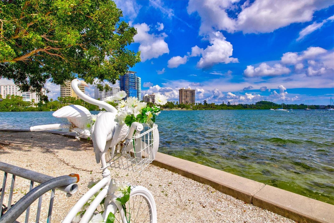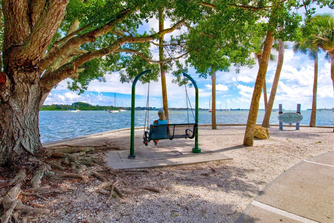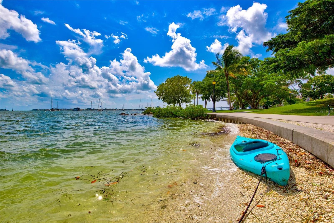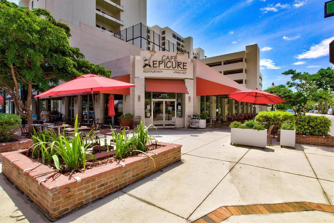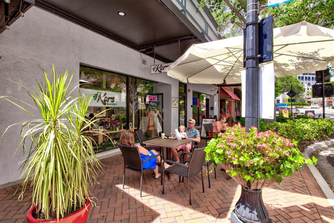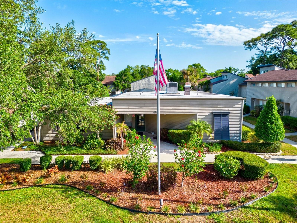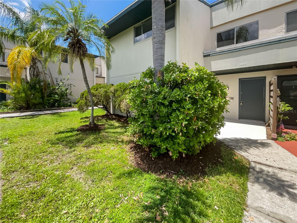4418 Rayfield Drive D-3132, SARASOTA, FL 34243
Property Photos
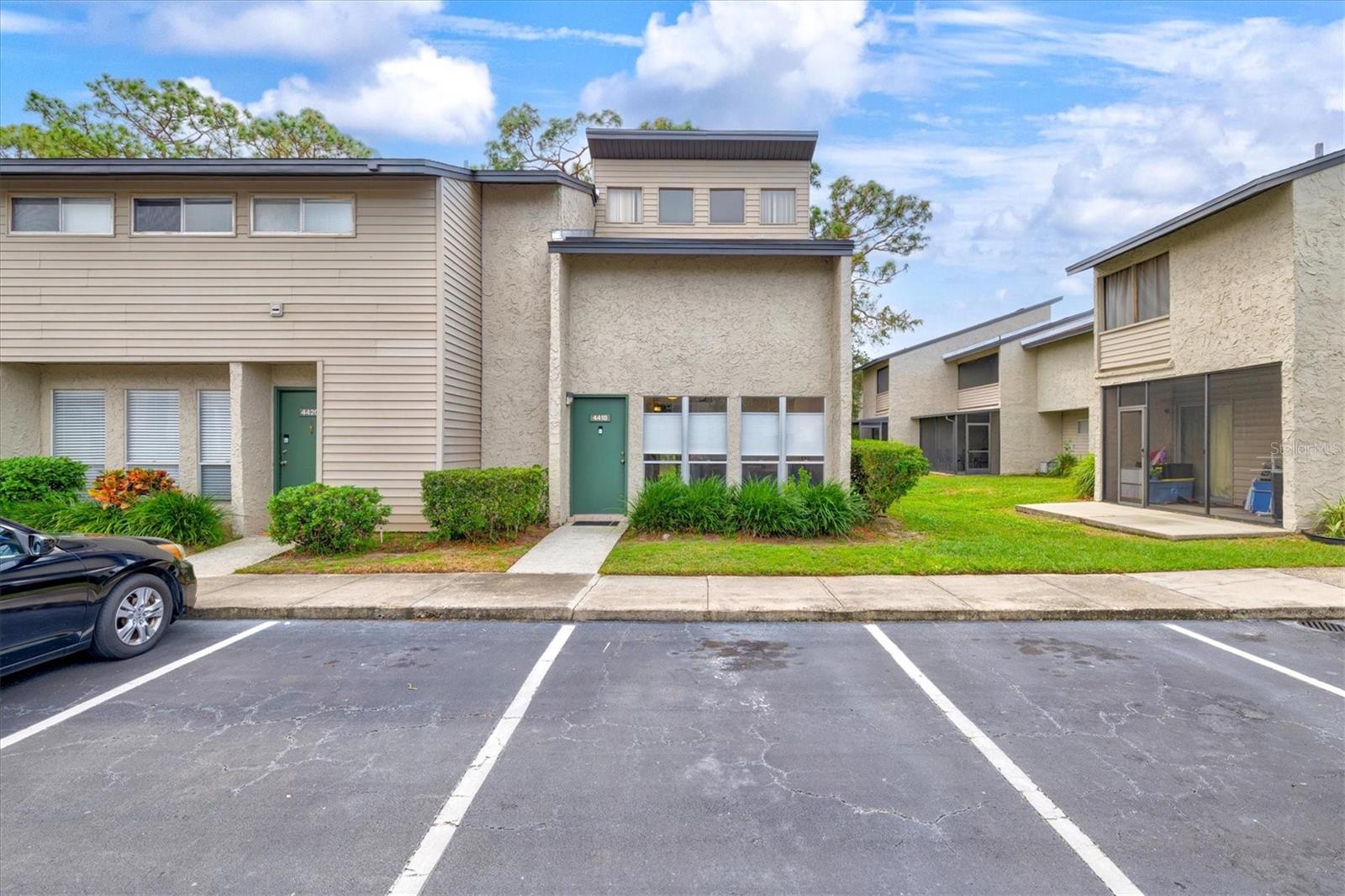
Would you like to sell your home before you purchase this one?
Priced at Only: $189,000
For more Information Call:
Address: 4418 Rayfield Drive D-3132, SARASOTA, FL 34243
Property Location and Similar Properties
- MLS#: A4627121 ( Residential )
- Street Address: 4418 Rayfield Drive D-3132
- Viewed: 4
- Price: $189,000
- Price sqft: $197
- Waterfront: No
- Year Built: 1974
- Bldg sqft: 960
- Bedrooms: 1
- Total Baths: 2
- Full Baths: 1
- 1/2 Baths: 1
- Days On Market: 66
- Additional Information
- Geolocation: 27.4062 / -82.5067
- County: MANATEE
- City: SARASOTA
- Zipcode: 34243
- Subdivision: Hidden Hollow
- Elementary School: Kinnan Elementary
- Middle School: Braden River Middle
- High School: Southeast High
- Provided by: MAVREALTY
- Contact: Ashley Wallace
- 727-314-3942

- DMCA Notice
-
Description**Motivated Seller**Experience modern living in the Hidden Hollow community of condo townhomes. This stunning corner unit has been meticulously updated over the last year with no expense spared. As you step inside, youll be welcomed by soaring ceilings and high windows that fill the space with natural light, complemented by luxury vinyl plank flooring throughout. The first floor offers a stylish half bathroom with a marble countertop vanity and gold accentsperfect for guests. The eat in kitchen is a chefs dream, featuring brand new granite countertops, stainless steel appliances, and ample white cabinetry. Upstairs, the loft style primary bedroom currently being used as an Artists dream studio provides a spacious retreat with a fully updated bathroom, complete with a quartz vanity and a sleek glass enclosed shower. For added convenience, theres an indoor laundry room with washer/dryer hookups. Enjoy peace of mind for years to come with a brand new roof installed last year, all new hurricane impact sliding glass doors, as well as all interior doors. Hidden Hollows amenities enhance your living experience with an Olympic sized community pool, a tennis court, and a clubhouse equipped with a full kitchen and bar area, available for private events. Monthly association fees are budget friendly and cover cable, sewer, trash, exterior maintenance, recreational amenities, and more. This cozy yet spacious home is ideally situated near SRQ Airport, Manatee Memorial Hospital, The UTC Mall, dining, and countless conveniences. Schedule your showing today and discover the comfort and style waiting for you at Hidden Hollow!
Payment Calculator
- Principal & Interest -
- Property Tax $
- Home Insurance $
- HOA Fees $
- Monthly -
Features
Building and Construction
- Covered Spaces: 0.00
- Exterior Features: Sliding Doors, Tennis Court(s)
- Flooring: Luxury Vinyl
- Living Area: 768.00
- Roof: Shingle
School Information
- High School: Southeast High
- Middle School: Braden River Middle
- School Elementary: Kinnan Elementary
Garage and Parking
- Garage Spaces: 0.00
- Parking Features: Open
Eco-Communities
- Water Source: Public
Utilities
- Carport Spaces: 0.00
- Cooling: Central Air
- Heating: Central
- Pets Allowed: Yes
- Sewer: Public Sewer
- Utilities: BB/HS Internet Available, Cable Available, Public
Finance and Tax Information
- Home Owners Association Fee Includes: Cable TV, Pool, Escrow Reserves Fund, Insurance, Maintenance Structure, Maintenance Grounds, Management, Pest Control, Recreational Facilities, Sewer, Trash
- Home Owners Association Fee: 0.00
- Net Operating Income: 0.00
- Tax Year: 2023
Other Features
- Appliances: Dishwasher, Microwave, Range, Refrigerator
- Association Name: Homeport Management Services/Kat Nowakowski
- Association Phone: 347-527-0436
- Country: US
- Interior Features: High Ceilings
- Legal Description: UNIT D-3132 HIDDEN HOLLOW CONDO PI#19474.0440/4
- Levels: Two
- Area Major: 34243 - Sarasota
- Occupant Type: Vacant
- Parcel Number: 1947404404
- Unit Number: D-3132
- Zoning Code: RMF6/WPE
Similar Properties



