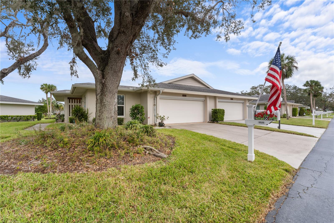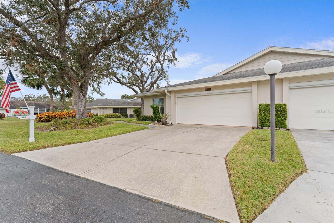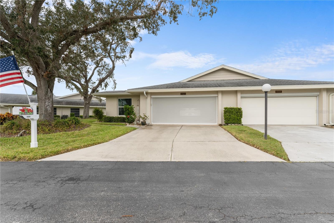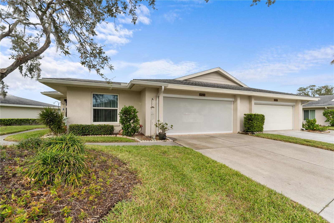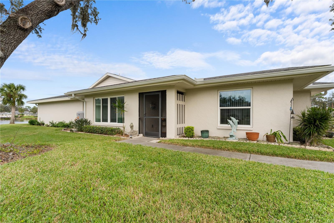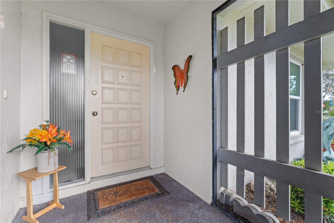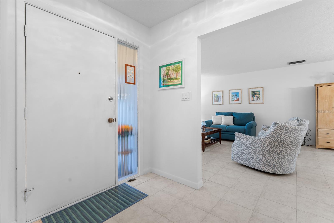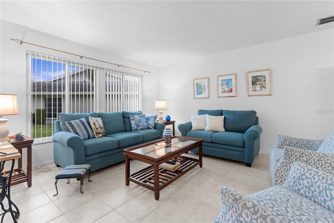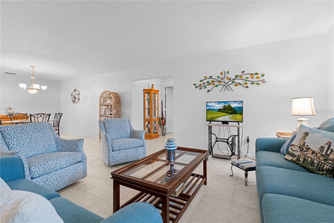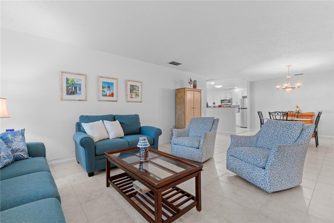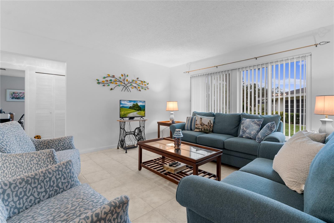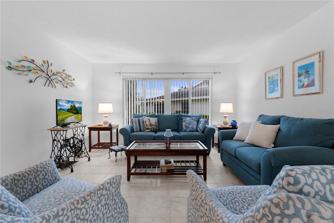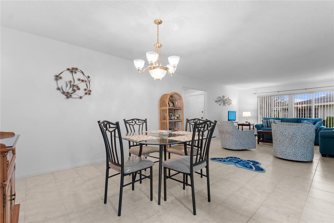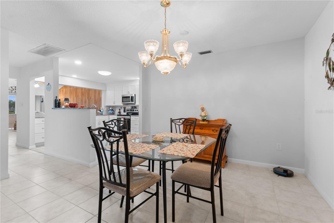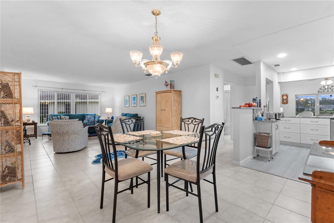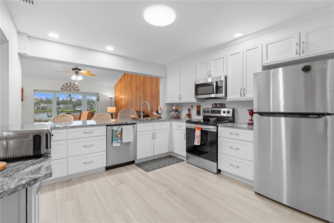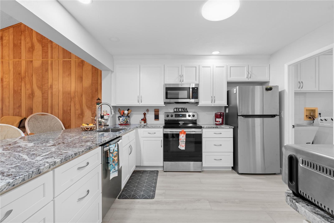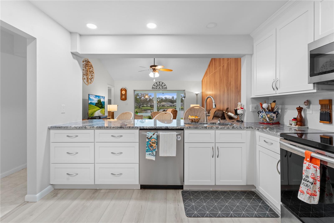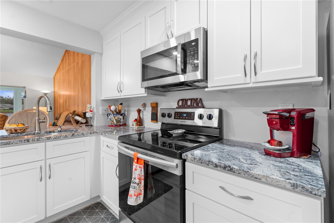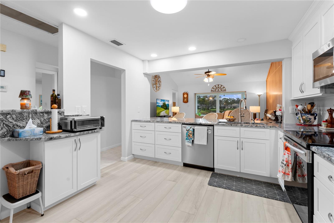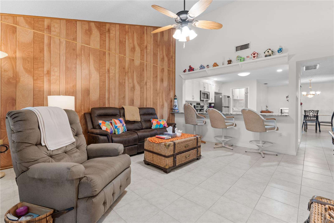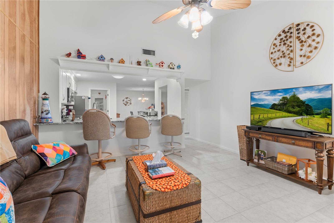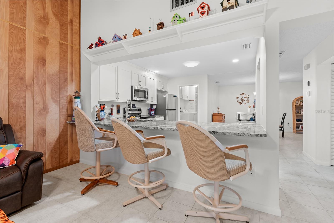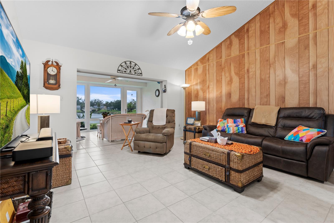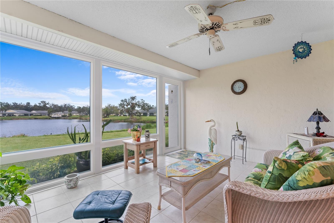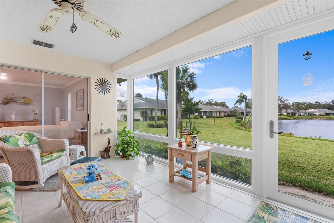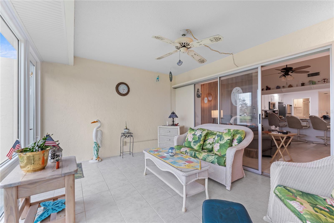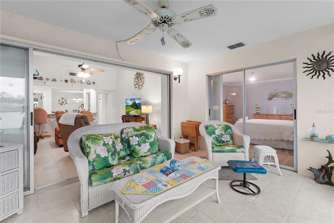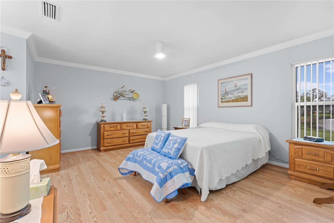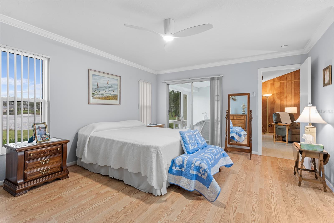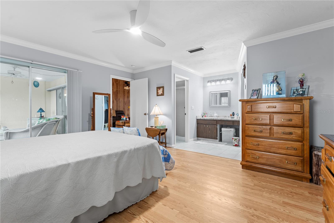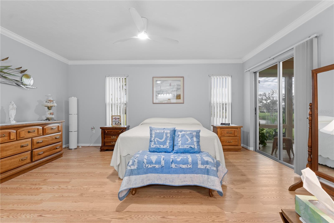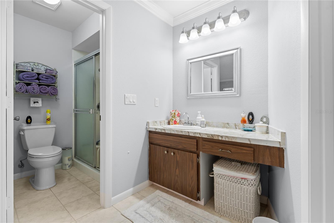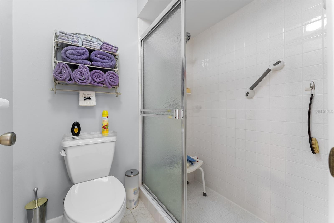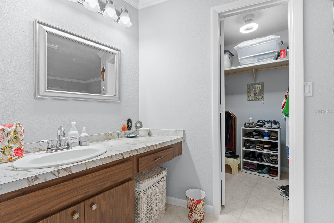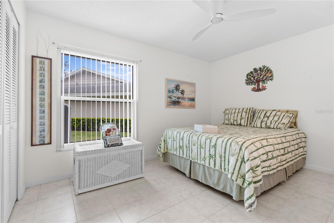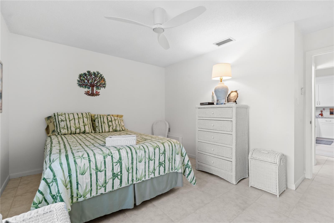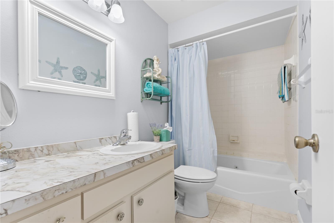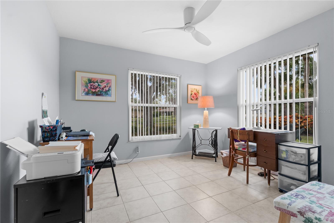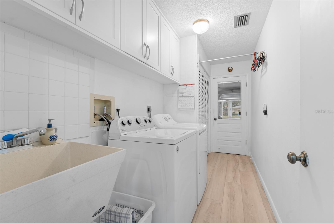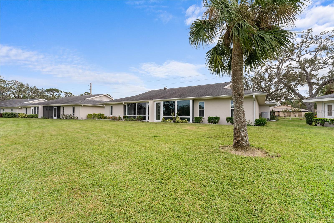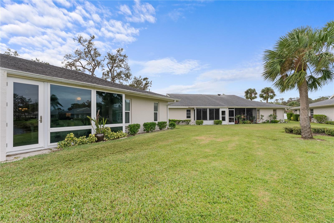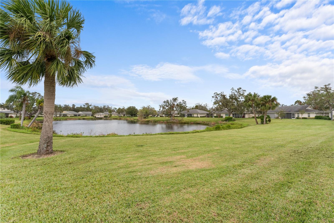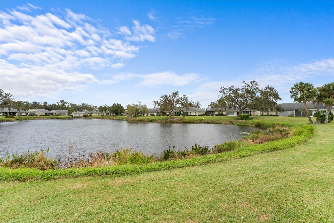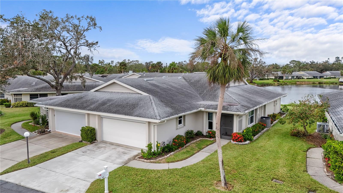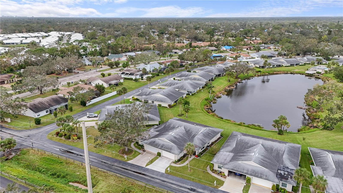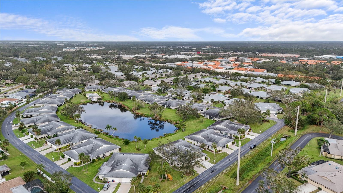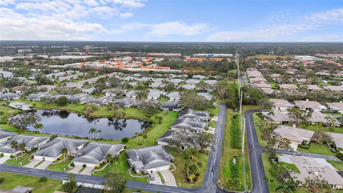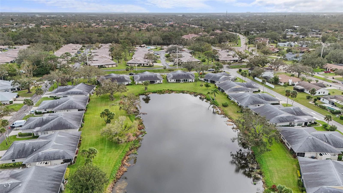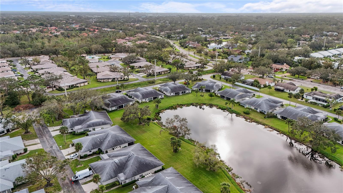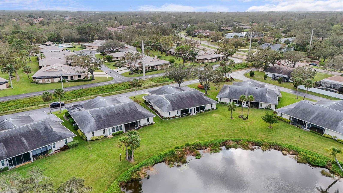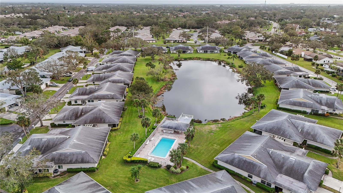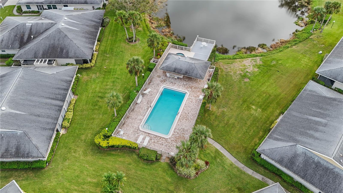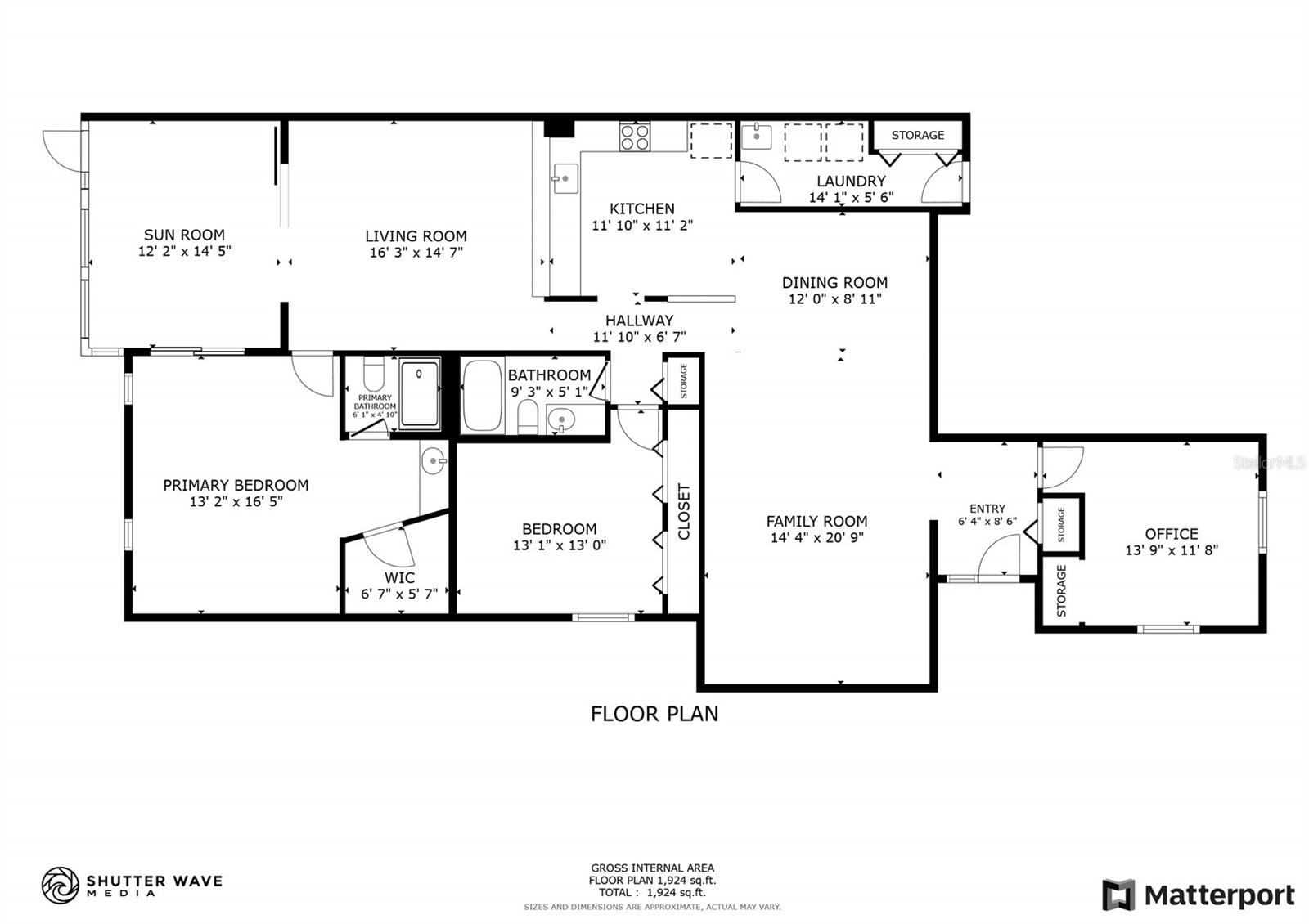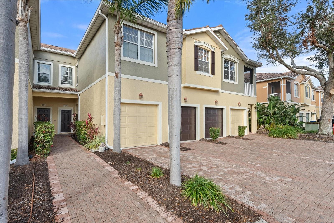5525 Bountiful Drive 20, SARASOTA, FL 34233
Property Photos
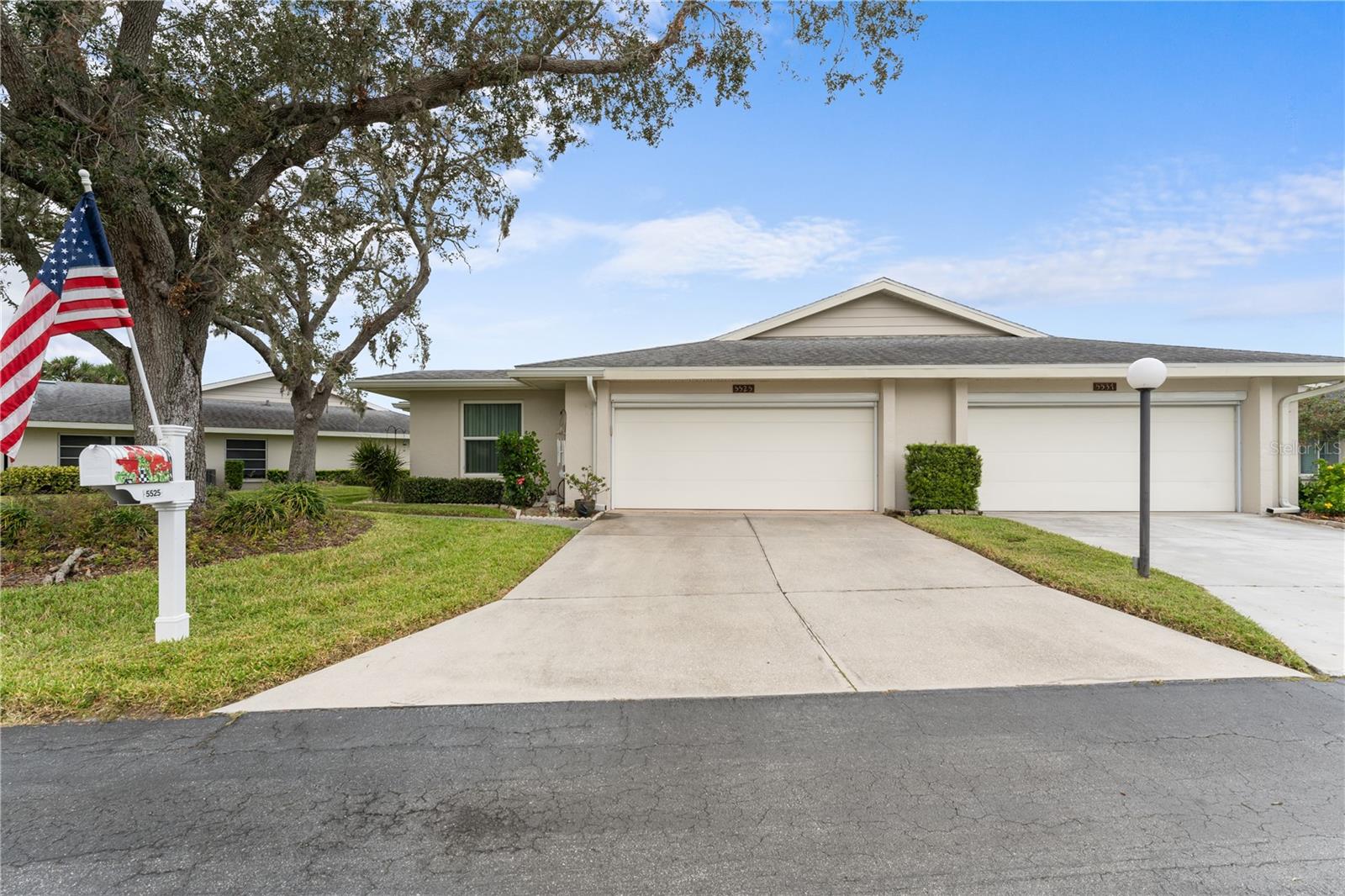
Would you like to sell your home before you purchase this one?
Priced at Only: $394,000
For more Information Call:
Address: 5525 Bountiful Drive 20, SARASOTA, FL 34233
Property Location and Similar Properties
- MLS#: A4627357 ( Residential )
- Street Address: 5525 Bountiful Drive 20
- Viewed: 5
- Price: $394,000
- Price sqft: $162
- Waterfront: No
- Year Built: 1980
- Bldg sqft: 2438
- Bedrooms: 3
- Total Baths: 2
- Full Baths: 2
- Garage / Parking Spaces: 2
- Days On Market: 63
- Additional Information
- Geolocation: 27.2925 / -82.4588
- County: SARASOTA
- City: SARASOTA
- Zipcode: 34233
- Subdivision: Center Gate Village 5
- Building: Center Gate Village 5
- Elementary School: Ashton Elementary
- Middle School: Sarasota Middle
- High School: Sarasota High
- Provided by: KELLER WILLIAMS ON THE WATER S
- Contact: Oday Marogi
- 941-803-7522

- DMCA Notice
-
DescriptionDiscover this stunning 55+ lakefront home, featuring an enclosed patio with breathtaking lake viewsthe best in the neighborhood, enjoyed year round. With nearly 2,000 square feet, this home offers 3 bedrooms, 2 baths, and a 2 car garagea rare find in Sarasota! Recently upgraded with PGT hurricane impact windows with pocket sliders and installed a newer roof just six years ago. Inside, soaring ceilings add an airy feel to the spacious living area. The newly remodeled kitchen, completed in 2024, combines both style and function with impressive upgrades, including:Quartz Countertops, Custom White Cabinets, Newer Stainless Steel Appliances, Farmhouse Sink, Elevated Ceiling with Skylight.The layout includes two living areas, ideal for entertaining or relaxing. Additional interior upgrades feature new lighting and ceiling fans, crown molding in the bedroom, fresh interior paint, and organized closet shelving. The bathrooms are also updated with modern lighting. Exterior highlights include an electric screen for the garage. Located in the coveted Center Gate Estates, this home offers access to a beautiful community pool overlooking the lake. Its prime location provides easy access to beaches, I 75, the UTC Mall, golf courses, shopping, and a wide selection of local restaurants.
Payment Calculator
- Principal & Interest -
- Property Tax $
- Home Insurance $
- HOA Fees $
- Monthly -
Features
Building and Construction
- Covered Spaces: 0.00
- Exterior Features: Sidewalk, Sliding Doors
- Flooring: Ceramic Tile, Luxury Vinyl
- Living Area: 1943.00
- Roof: Shingle
School Information
- High School: Sarasota High
- Middle School: Sarasota Middle
- School Elementary: Ashton Elementary
Garage and Parking
- Garage Spaces: 2.00
Eco-Communities
- Water Source: Public
Utilities
- Carport Spaces: 0.00
- Cooling: Central Air
- Heating: Central
- Pets Allowed: Dogs OK, Yes
- Sewer: Public Sewer
- Utilities: Electricity Available
Amenities
- Association Amenities: Pool, Spa/Hot Tub
Finance and Tax Information
- Home Owners Association Fee Includes: Cable TV, Common Area Taxes, Pool, Insurance, Maintenance Structure
- Home Owners Association Fee: 0.00
- Net Operating Income: 0.00
- Tax Year: 2023
Other Features
- Appliances: Dishwasher, Dryer, Microwave, Range, Refrigerator, Washer
- Association Name: Leslie Torok
- Association Phone: 941-342-6444
- Country: US
- Interior Features: Ceiling Fans(s), Crown Molding, Living Room/Dining Room Combo, Primary Bedroom Main Floor, Solid Surface Counters, Stone Counters
- Legal Description: UNIT 20 CENTER GATE VILLAGE SEC 5
- Levels: One
- Area Major: 34233 - Sarasota
- Occupant Type: Owner
- Parcel Number: 0066063020
- Unit Number: 20
- Zoning Code: RMF1
Similar Properties



