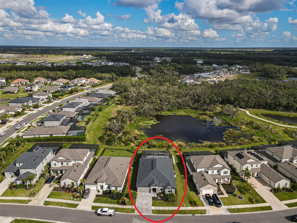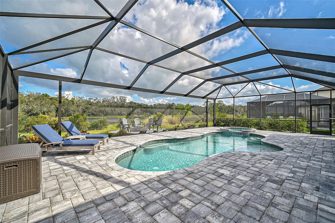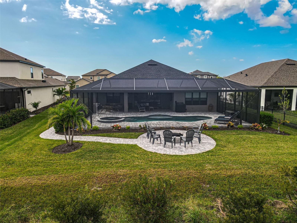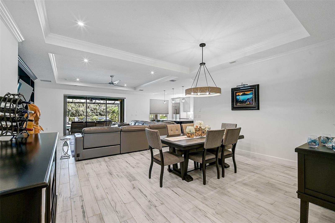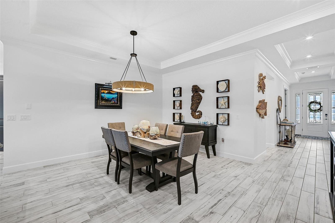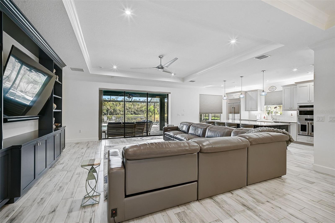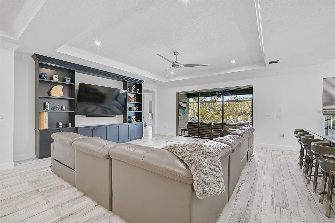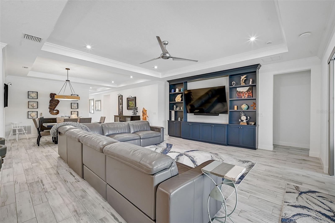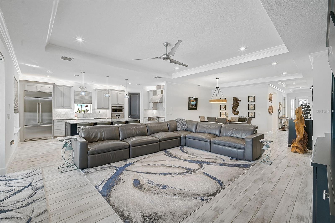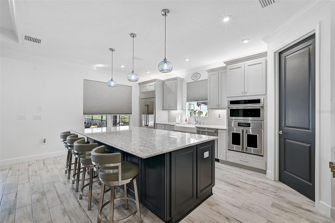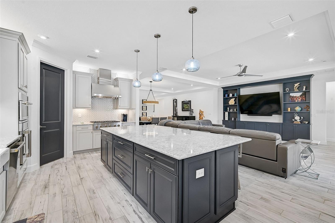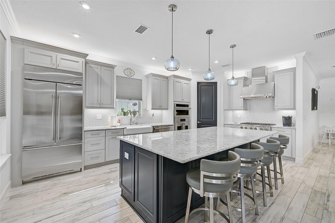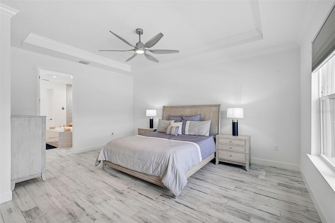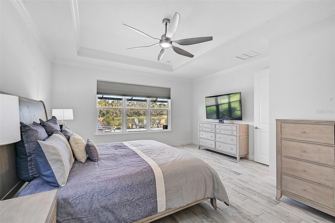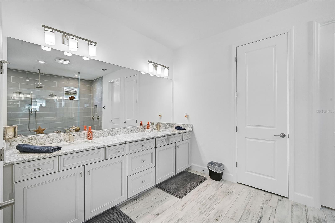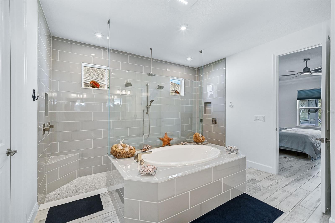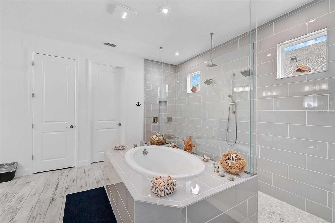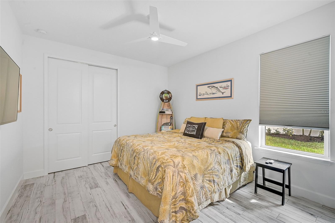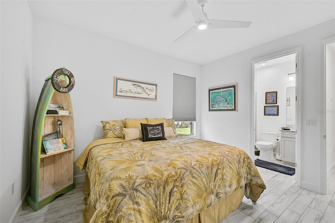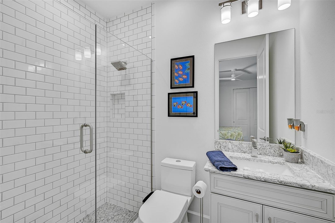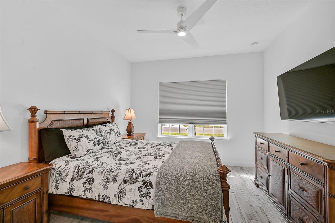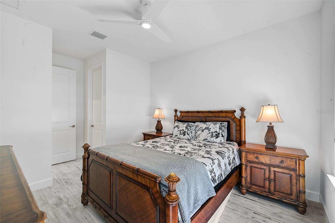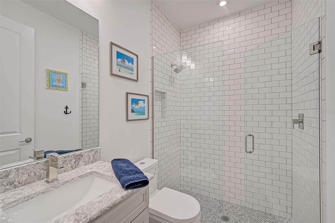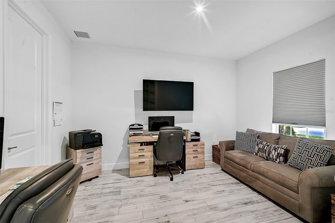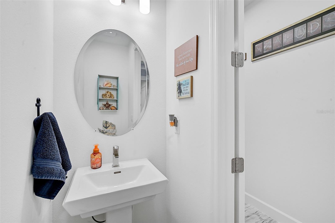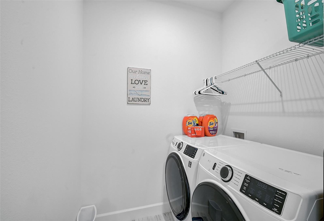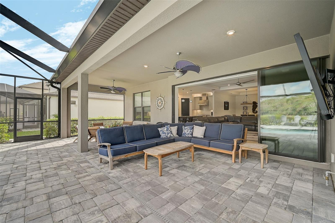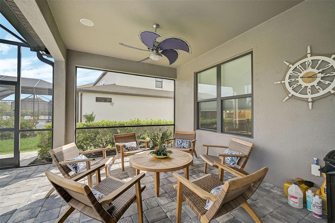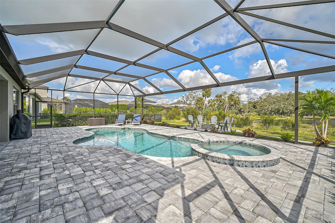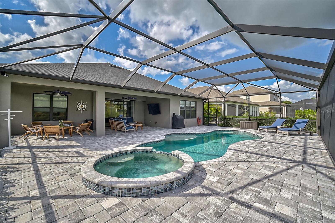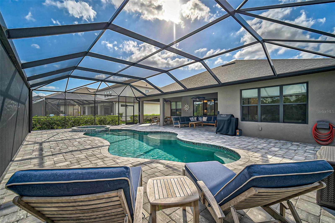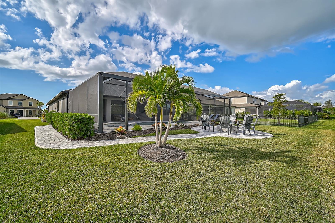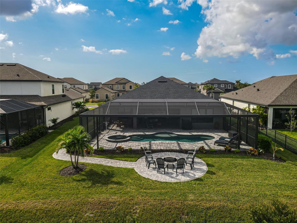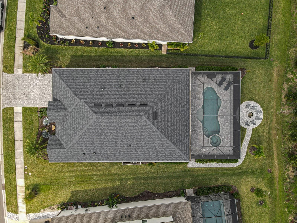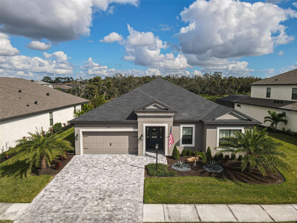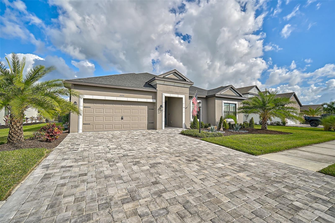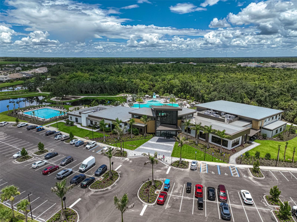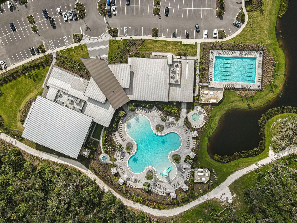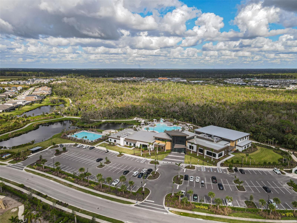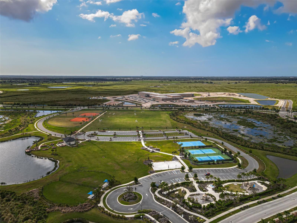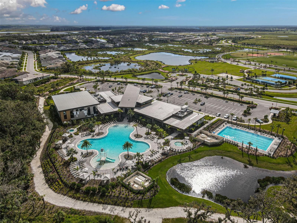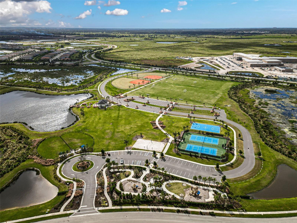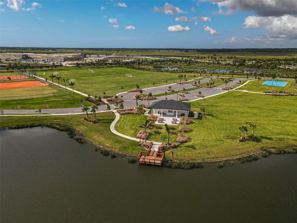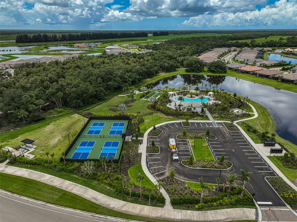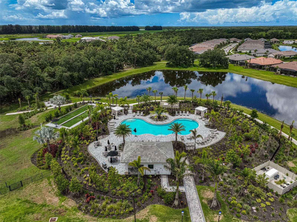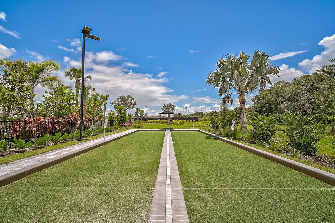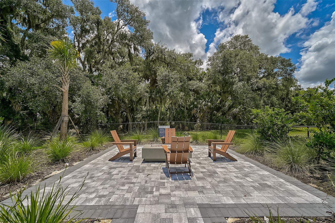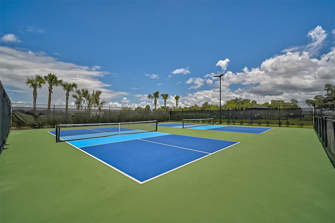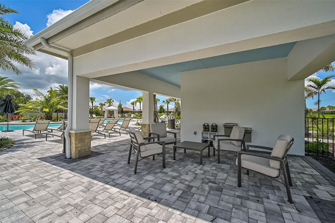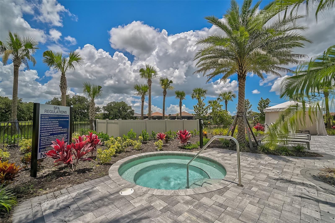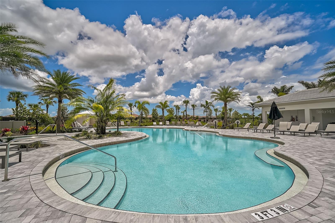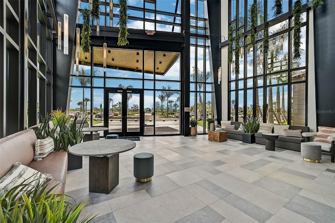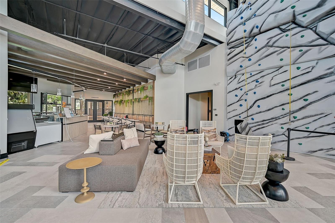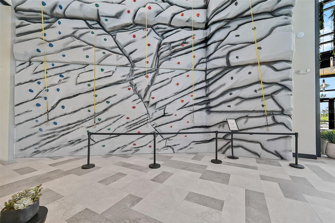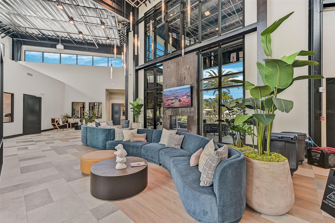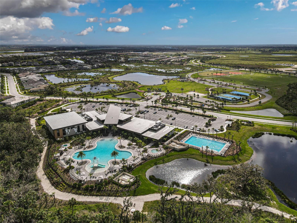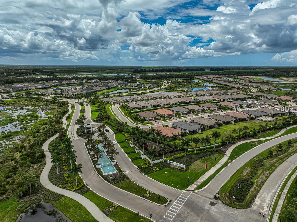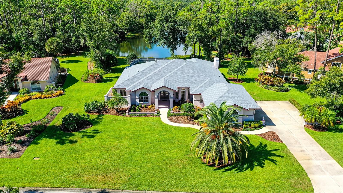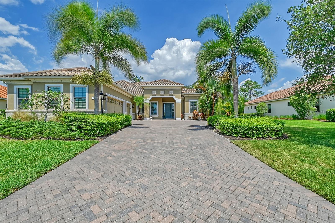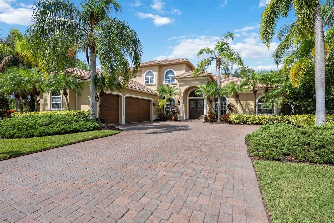10231 Milky Way Circle, SARASOTA, FL 34241
Property Photos
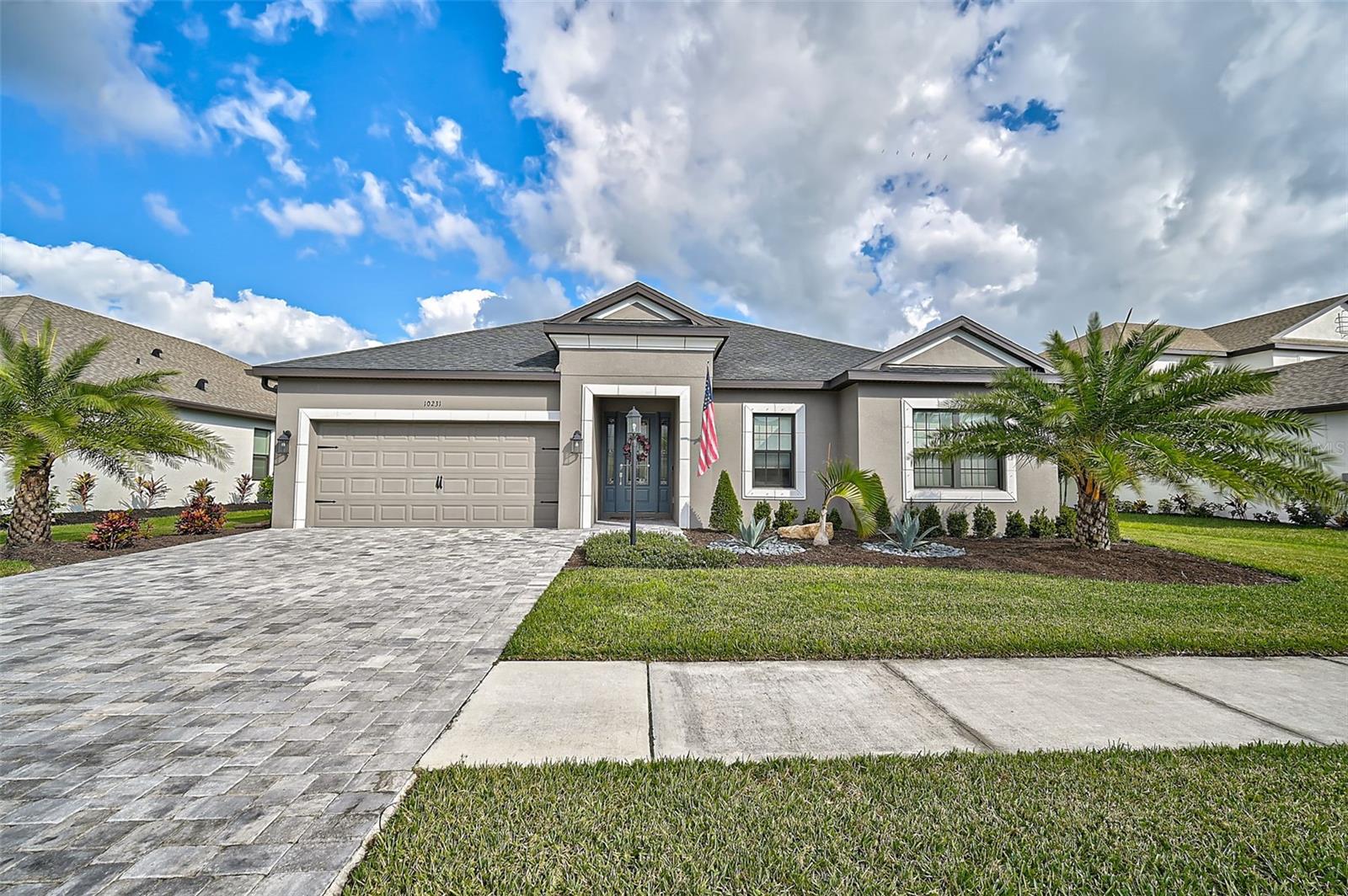
Would you like to sell your home before you purchase this one?
Priced at Only: $1,275,000
For more Information Call:
Address: 10231 Milky Way Circle, SARASOTA, FL 34241
Property Location and Similar Properties
- MLS#: A4627753 ( Residential )
- Street Address: 10231 Milky Way Circle
- Viewed: 6
- Price: $1,275,000
- Price sqft: $336
- Waterfront: Yes
- Wateraccess: Yes
- Waterfront Type: Pond
- Year Built: 2023
- Bldg sqft: 3796
- Bedrooms: 4
- Total Baths: 4
- Full Baths: 3
- 1/2 Baths: 1
- Garage / Parking Spaces: 3
- Days On Market: 45
- Additional Information
- Geolocation: 27.2386 / -82.4022
- County: SARASOTA
- City: SARASOTA
- Zipcode: 34241
- Subdivision: Cassia At Skye Ranch
- Elementary School: Lakeview Elementary
- Middle School: Sarasota Middle
- High School: Riverview High
- Provided by: GENEROUS PROPERTY
- Contact: Mark Lyda
- 941-275-9399

- DMCA Notice
-
Description**spectacular, waterfront, move in ready home is like new (built in 2023)** situated on a premium, waterfront lot, this meticulously maintained residence boasts 4 bedrooms + 3 full and 1 half baths, an open floorplan, high ceilings, an inspiring and well equipped chefs kitchen, and so much more! The primary bedroom suite features a large walk in closet, primary bath with dual vanities, custom tiled shower and soaking tub! Enjoy serene lake and preserve views and the utmost in florida outdoor living with an oversized, heated, saltwater pool & spa in an expansive, screened lanai with covered seating area plus an inviting fire pit gathering area. This property is a must see and offers an abundance of premium features! Skye ranch is a highly sought after, amenity rich, gated community with ease of access to i 75, area beaches including #1 rated siesta beach, shopping, downtown sarasota cultural venues, and all that floridas gulf coast living has to offer. **enjoy the 3d virtual tour**
Payment Calculator
- Principal & Interest -
- Property Tax $
- Home Insurance $
- HOA Fees $
- Monthly -
Features
Building and Construction
- Builder Model: AMELIA
- Builder Name: Taylor Morrison
- Covered Spaces: 0.00
- Exterior Features: Hurricane Shutters, Irrigation System, Lighting, Rain Gutters, Sidewalk, Sliding Doors
- Flooring: Tile
- Living Area: 2762.00
- Roof: Shingle
Property Information
- Property Condition: Completed
Land Information
- Lot Features: Conservation Area, In County, Landscaped, Level, Oversized Lot, Private, Sidewalk, Paved
School Information
- High School: Riverview High
- Middle School: Sarasota Middle
- School Elementary: Lakeview Elementary
Garage and Parking
- Garage Spaces: 3.00
- Parking Features: Driveway, Garage Door Opener, Tandem
Eco-Communities
- Green Energy Efficient: Appliances, HVAC, Thermostat, Water Heater
- Pool Features: Child Safety Fence, Deck, Gunite, Heated, In Ground, Lighting, Salt Water, Screen Enclosure, Self Cleaning, Tile
- Water Source: Public
Utilities
- Carport Spaces: 0.00
- Cooling: Central Air, Zoned
- Heating: Central, Electric
- Pets Allowed: Yes
- Sewer: Public Sewer
- Utilities: Cable Connected, Electricity Connected, Natural Gas Connected, Phone Available, Sewer Connected, Sprinkler Recycled, Street Lights, Underground Utilities, Water Connected
Amenities
- Association Amenities: Basketball Court, Clubhouse, Fitness Center, Gated, Lobby Key Required, Park, Pickleball Court(s), Playground, Pool, Recreation Facilities, Security, Spa/Hot Tub, Tennis Court(s), Trail(s), Wheelchair Access
Finance and Tax Information
- Home Owners Association Fee Includes: Pool, Escrow Reserves Fund, Fidelity Bond, Insurance, Maintenance Grounds, Management, Recreational Facilities, Security
- Home Owners Association Fee: 624.07
- Net Operating Income: 0.00
- Tax Year: 2024
Other Features
- Appliances: Built-In Oven, Convection Oven, Cooktop, Dishwasher, Disposal, Dryer, Exhaust Fan, Freezer, Gas Water Heater, Kitchen Reverse Osmosis System, Microwave, Range Hood, Refrigerator, Tankless Water Heater, Touchless Faucet, Washer
- Association Name: BRITTANY BERGERON
- Country: US
- Furnished: Negotiable
- Interior Features: Built-in Features, Ceiling Fans(s), Coffered Ceiling(s), Crown Molding, Eat-in Kitchen, High Ceilings, Kitchen/Family Room Combo, Open Floorplan, Pest Guard System, Primary Bedroom Main Floor, Smart Home, Solid Wood Cabinets, Split Bedroom, Stone Counters, Thermostat, Walk-In Closet(s), Window Treatments
- Legal Description: LOT 2065, SKYE RANCH NEIGHBORHOOD FOUR NORTH PHASE 1, PB 55 PG 277-287
- Levels: One
- Area Major: 34241 - Sarasota
- Occupant Type: Owner
- Parcel Number: 0305012065
- Possession: Close of Escrow
- Style: Custom, Florida
- View: Park/Greenbelt, Water
- Zoning Code: RES
Similar Properties
Nearby Subdivisions
Ashley
Bent Tree
Bent Tree Village
Cassia At Skye Ranch
Country Creek
Dunnhill Estates
Eastlake
Fairwaysbent Tree
Forest At Hi Hat Ranch
Forest At The Hi Hat Ranch
Foxfire West
Gator Creek Estates
Grand Park
Grand Park Ph 1
Grand Park Phase 1
Grand Park Phase 2
Grand Pk Ph 1
Grand Pk Ph 2 Replat
Hammocks Ii
Hammocks Ii Bent Tree
Hammocks Iii
Hammocks Iv At Bent Tree Ii
Hammocks Iv Bent Tree
Heritage Oaks Golf Ccuntry Cl
Heritage Oaks Golf Country Cl
Heron Landing Ph 1
Heron Lndg Ph I
Lake Sarasota
Lakewood Tr A
Lt Ranch Nbrhd 1
Lt Ranch Nbrhd One
Lt Ranch Neighborhood One
Misty Creek
Preserve At Heron Lake
Preserve At Misty Creek
Preserve At Misty Creek Ph 01
Preserve At Misty Creek Ph 03
Preserve Of Misty Creek
Red Hawk Reserve Ph 1
Red Hawk Reserve Ph 2
Rivo Lakes
Saddle Creek
Sandhill Lake
Serenoa
Skye Ranch
Skye Ranch Master Assoc
Skye Ranch Nbrhd 2
Skye Ranch Nbrhd 4 North
Skye Ranch Neighborhood Five
Skye Ranch Neighborhood Four N
Timber Land Ranchettes
Trillium
Wildgrass



