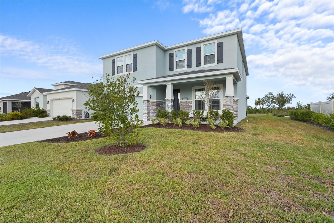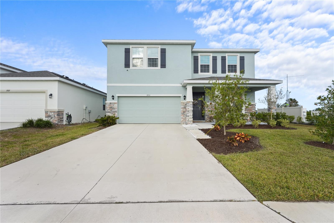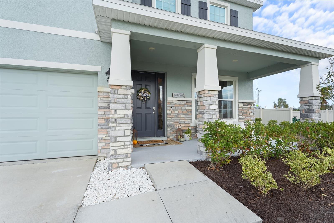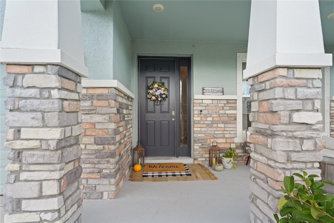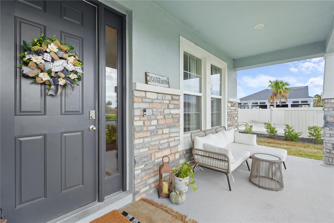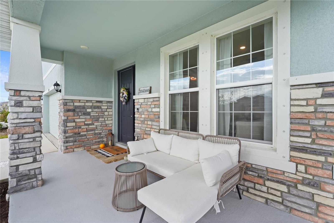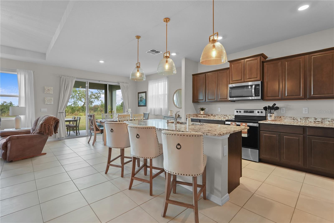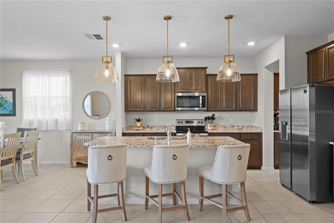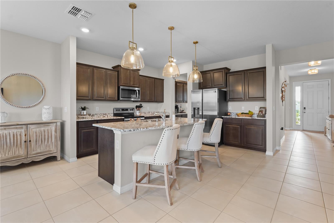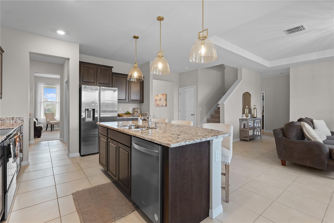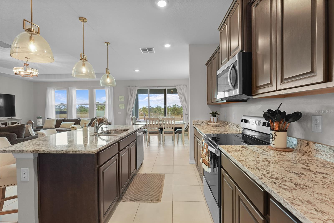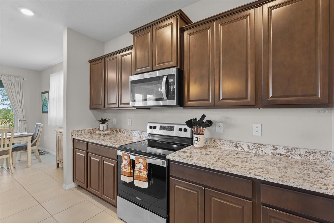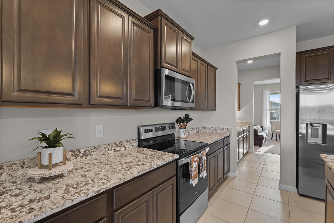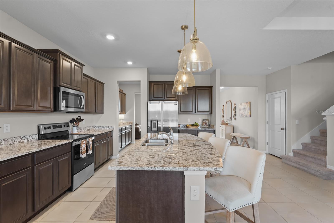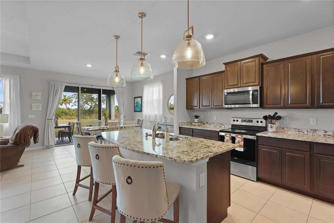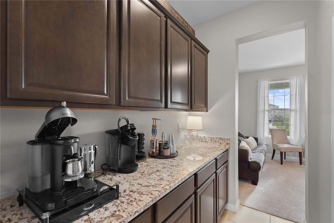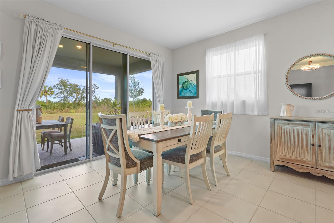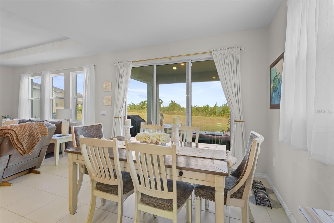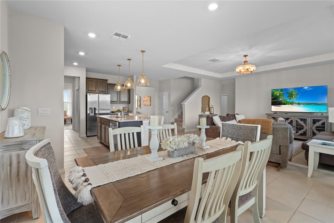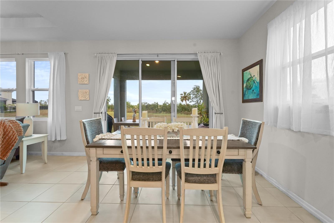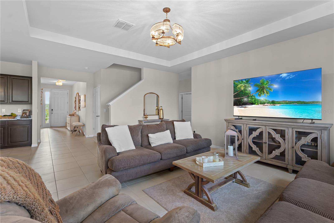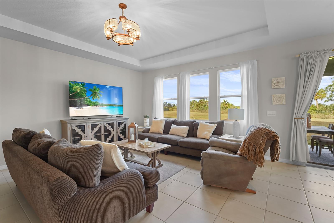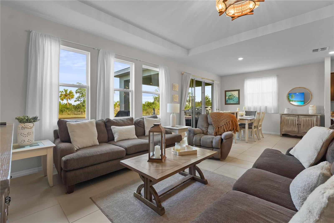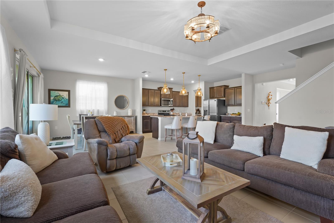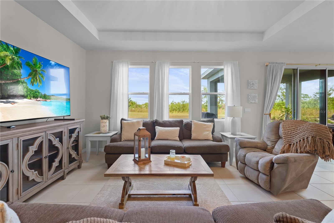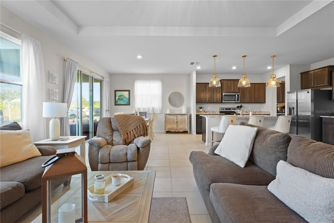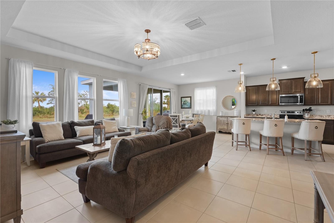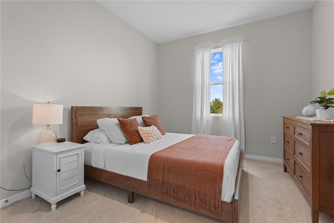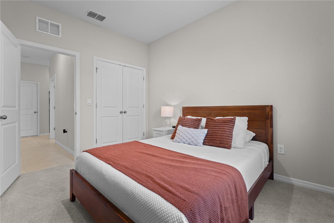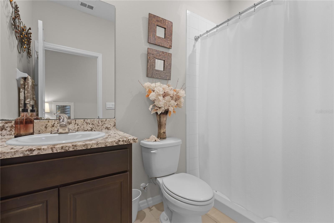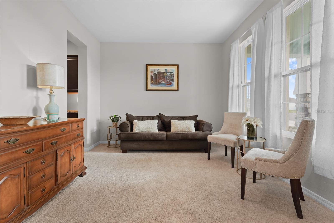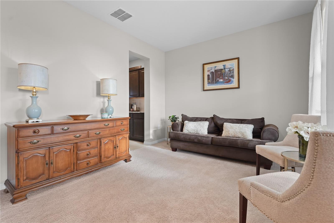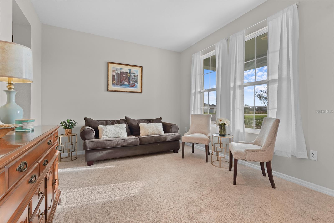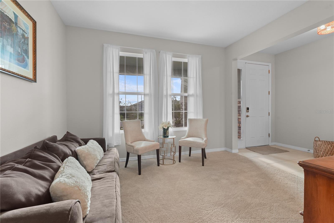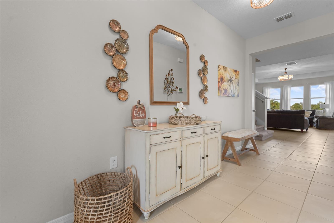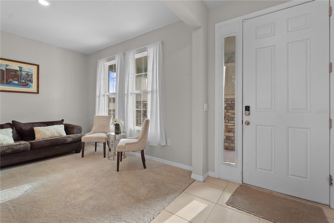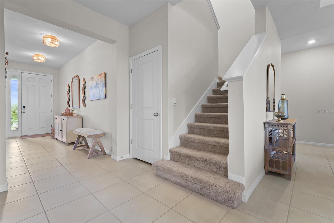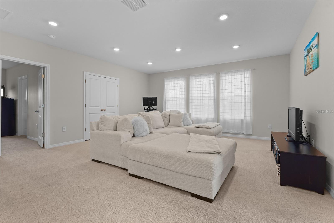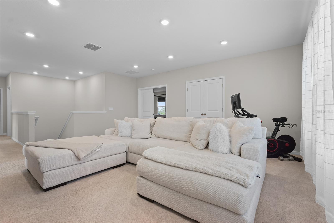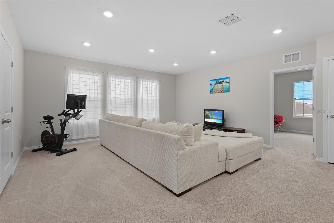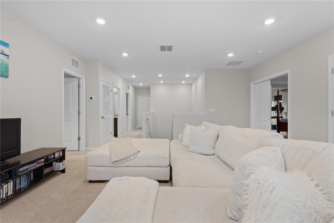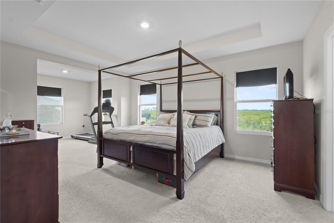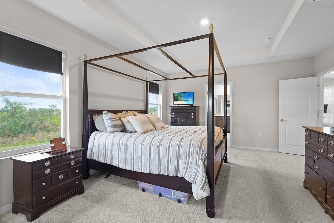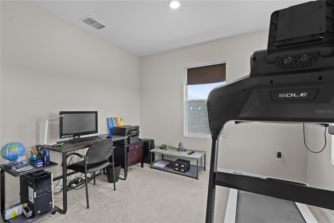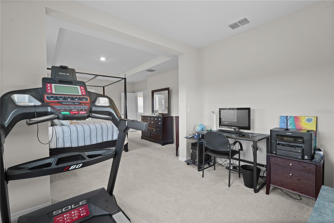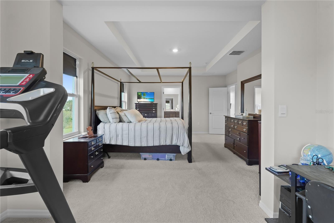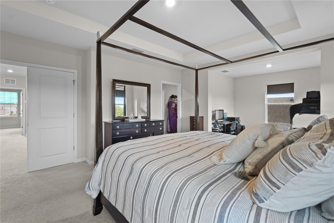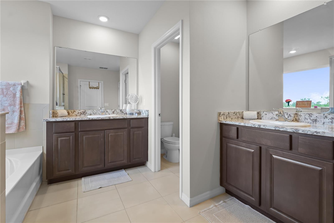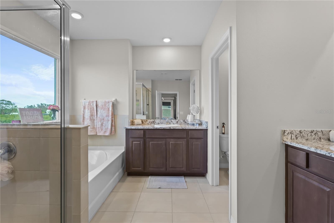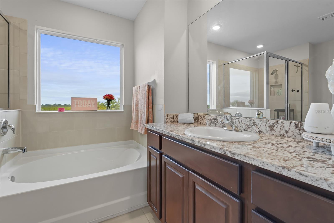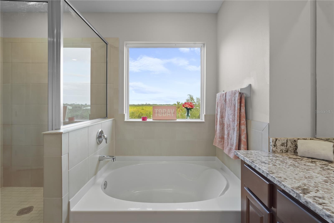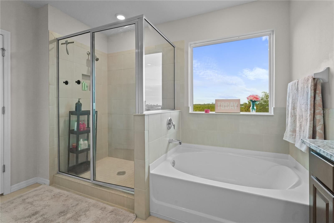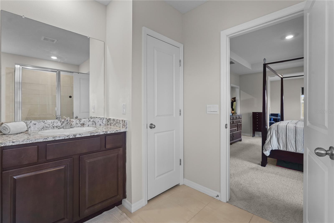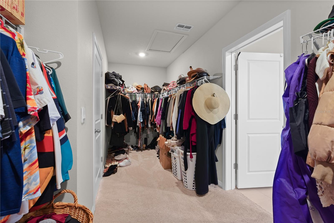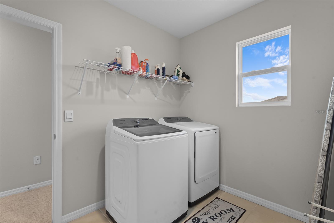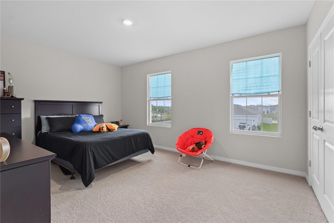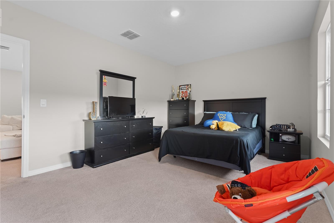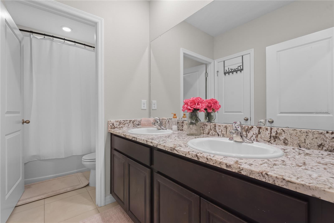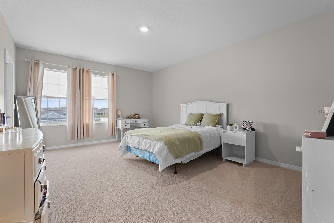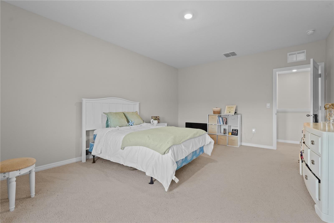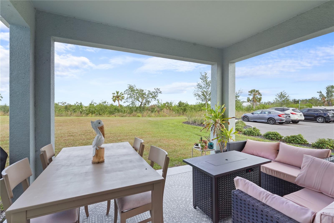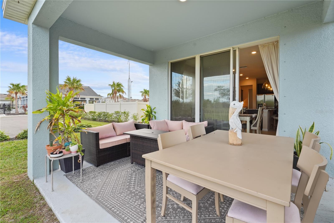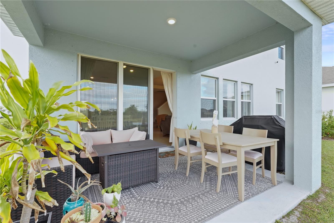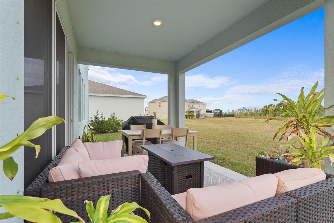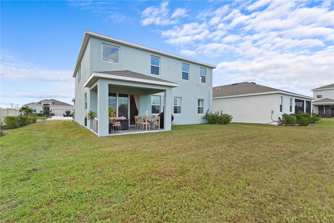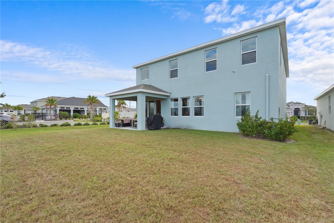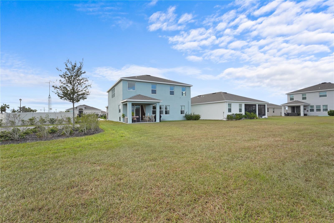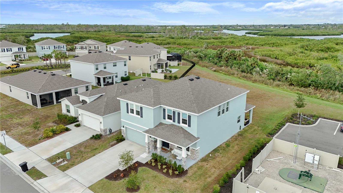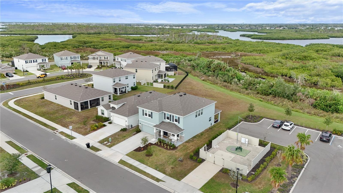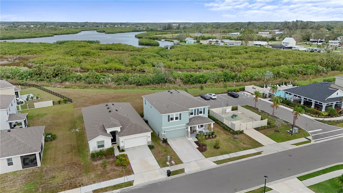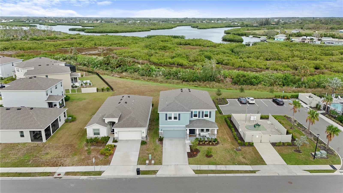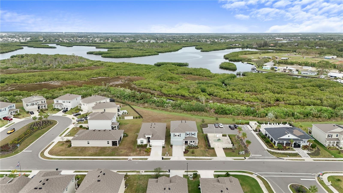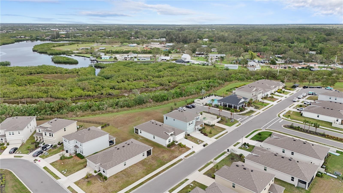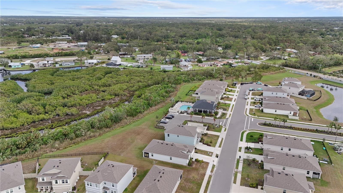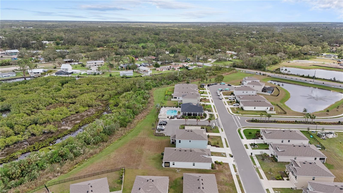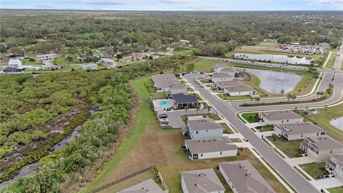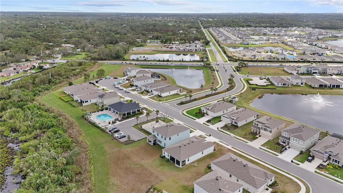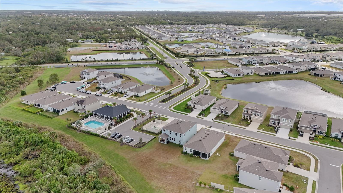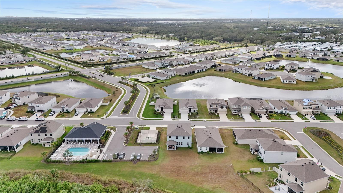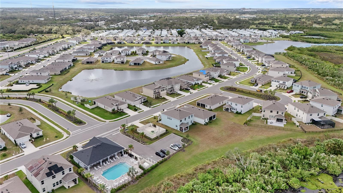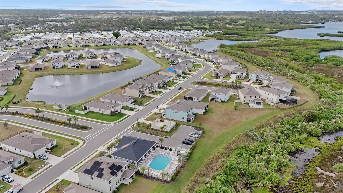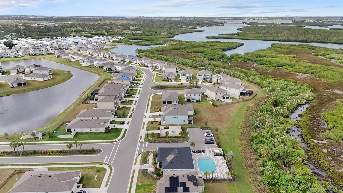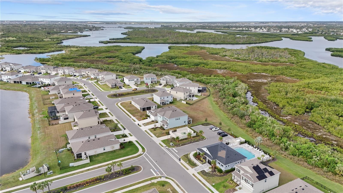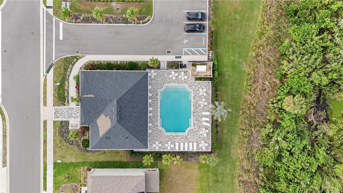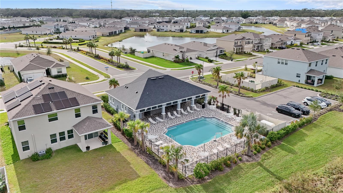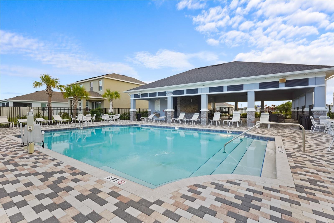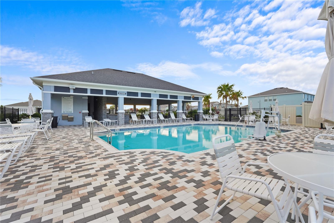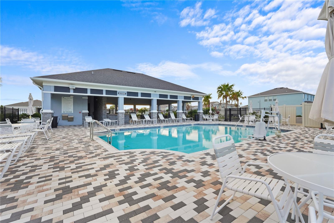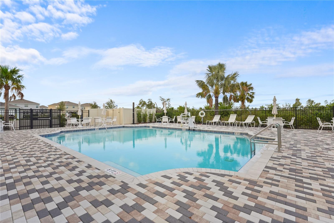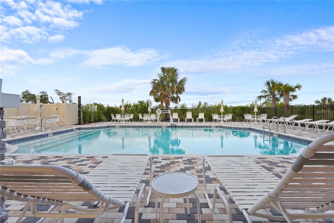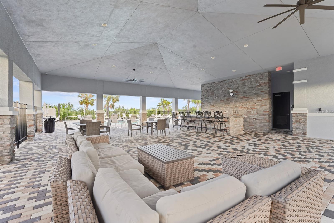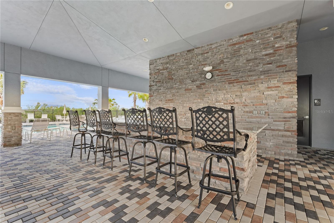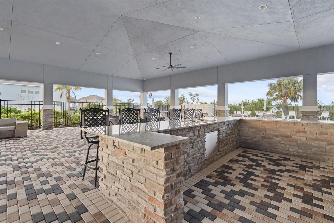3931 Lively Coral Place, BRADENTON, FL 34208
Property Photos
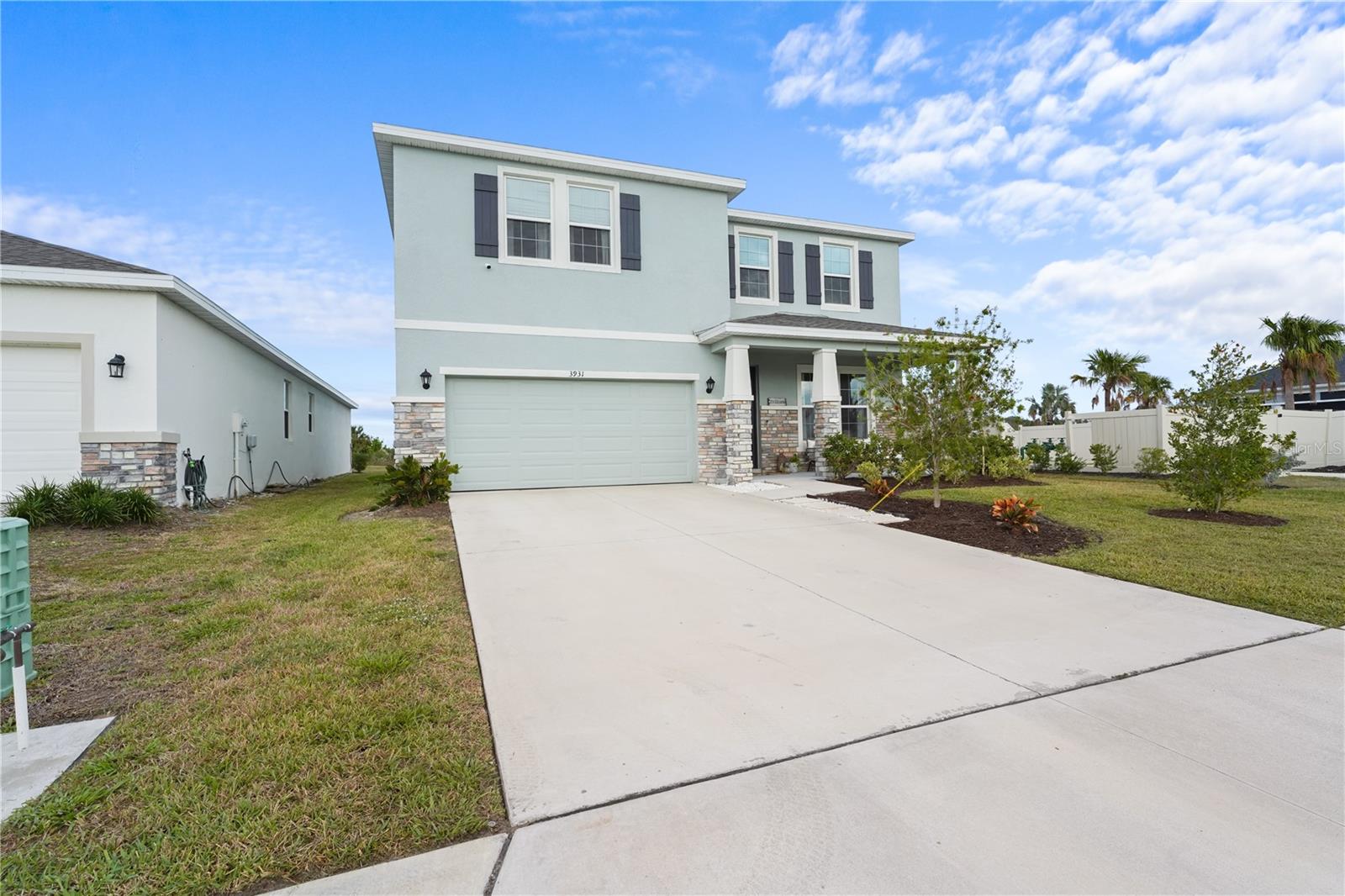
Would you like to sell your home before you purchase this one?
Priced at Only: $544,500
For more Information Call:
Address: 3931 Lively Coral Place, BRADENTON, FL 34208
Property Location and Similar Properties
- MLS#: A4627948 ( Residential )
- Street Address: 3931 Lively Coral Place
- Viewed: 9
- Price: $544,500
- Price sqft: $135
- Waterfront: No
- Year Built: 2022
- Bldg sqft: 4025
- Bedrooms: 4
- Total Baths: 3
- Full Baths: 3
- Garage / Parking Spaces: 2
- Days On Market: 39
- Additional Information
- Geolocation: 27.4787 / -82.5132
- County: MANATEE
- City: BRADENTON
- Zipcode: 34208
- Subdivision: Evergreen Ph I
- Elementary School: William H. Bashaw Elementary
- Middle School: Braden River Middle
- High School: Braden River High
- Provided by: KELLER WILLIAMS ON THE WATER S
- Contact: Stephanie Rundek Bronzino
- 941-803-7522

- DMCA Notice
-
DescriptionWelcome to Evergreen Estates... Discover modern luxury in this exquisite home! Perfectly situated in one of Bradentons premier gated newer construction communities located near shopping, dining, and the world renowned Gulf Beaches! This property offers an unparalleled lifestyle of convenience and sophistication. Featuring an expansive open concept design, showcasing breathtaking views of the surrounding natural preserve. With 4 bedrooms, 3 bathrooms, a versatile flex space, and a spacious loft, every detail has been thoughtfully crafted for comfort and style. Upon entry, you are welcomed by a refined flex room, ideal for use as a private office or serene study. The first floor also offers a generously appointed guest suite with a full bathroom, perfectly designed for hosting visitors or multigenerational living. At the heart of this masterpiece is a chef inspired kitchen, where granite countertops meet ample cabinetry for an elegant culinary experience. The kitchen boasts stainless steel appliances, an oversized island, a walk in butlers pantry, with a seamless flow to the great room and dining area, making this an entertainers dream. Just beyond, the covered lanai offers a tranquil retreat for savoring the peaceful preserve views. Ascending to the second floor, the primary suite is a sanctuary unto itself. Revel in the spa inspired ensuite bathroom, complete with a soaking tub, dual vanities, and an oversized walk in closet. Two additional well appointed bedrooms share a stylishly designed full bathroom. The second floor also features a versatile bonus living space, perfect for a media room, playroom, or relaxation area. Adding to the homes convenience, the upstairs laundry room offers ample storage and thoughtful design. Schedule your private showing and take the first step towards make this exceptional home your own!
Payment Calculator
- Principal & Interest -
- Property Tax $
- Home Insurance $
- HOA Fees $
- Monthly -
Features
Building and Construction
- Covered Spaces: 0.00
- Exterior Features: Irrigation System, Sidewalk
- Flooring: Carpet, Ceramic Tile
- Living Area: 3289.00
- Roof: Shingle
School Information
- High School: Braden River High
- Middle School: Braden River Middle
- School Elementary: William H. Bashaw Elementary
Garage and Parking
- Garage Spaces: 2.00
Eco-Communities
- Water Source: Public
Utilities
- Carport Spaces: 0.00
- Cooling: Central Air
- Heating: Central
- Pets Allowed: Breed Restrictions, Yes
- Sewer: Public Sewer
- Utilities: Electricity Available
Finance and Tax Information
- Home Owners Association Fee: 142.70
- Net Operating Income: 0.00
- Tax Year: 2023
Other Features
- Appliances: Dishwasher, Dryer, Electric Water Heater, Microwave, Range, Refrigerator, Washer
- Association Name: Access Management
- Association Phone: 813 607 2220
- Country: US
- Interior Features: Crown Molding, Solid Surface Counters, Stone Counters, Thermostat, Walk-In Closet(s)
- Legal Description: LOT 71, EVERGREEN PH I PI #14186.0185/9
- Levels: Two
- Area Major: 34208 - Bradenton/Braden River
- Occupant Type: Owner
- Parcel Number: 1418601859
- Zoning Code: PD-R
Nearby Subdivisions
Amberly Ph Ii
Beau Vue Estates
Braden Castle Park
Braden Manor
Braden Manor Blk C Rep
Braden Oaks
Braden Oaks Subdivision
Braden River Lakes
Braden River Lakes Ph Iv
Braden River Lakes Ph Va
Braden River Lakes Sub
Brawin Palms
Brobergs
Cortez Landings
Cottages At San Casciano
Davis River Front Prop Resubdi
Elwood Park
Evergreen
Evergreen Estates
Evergreen Ph I
G C Wyatts Add To Sunshine Rid
Glazier Gallup List
Govt Lt 03 Sec 30 34 18
Graham
Graham Sub
Harbor Haven
Harbour Walk The Inlets Riverd
Hidden Lagoon Ph Ii
Highland Ridge
Hill Park
La Plata Park
La Selva Park
Lyonsdale
Magnolia Manor
Magnolia Manor River Sec
Oakwood
Pinecrest
Pleasant Ridge
Regent Park Sub
River Isles
River Sound
River Sound Rev Por
Riverdale
Riverdale Rev
Rohrs Ranchettes
Rye Crossing
Sec 30 Township 34s Range 18e
Stone Creek
Sugar Creek Country Club
The Inlets
The Inlets Riverdale Rev
The Inlets Riverdale Rev
Tidewater Preserve 2
Tidewater Preserve 3
Tidewater Preserve 4
Tidewater Preserve 5
Tidewater Preserve 6
Tidewater Preserve 7
Tidewater Preserve Ph I
Tidewater Preserve Phi
Tradewinds
Tropical Shores
Villages Of Glen Creek Mc1
Villages Of Glen Creek Ph 1a
Villages Of Glen Creek Ph 1b
Ward Sub
Whitaker Estate
Willow Glen Sec 1



