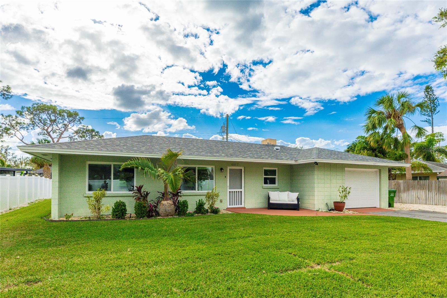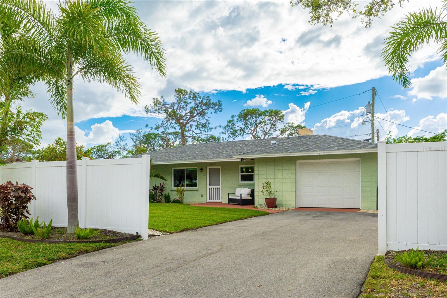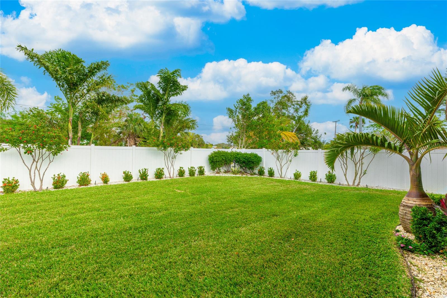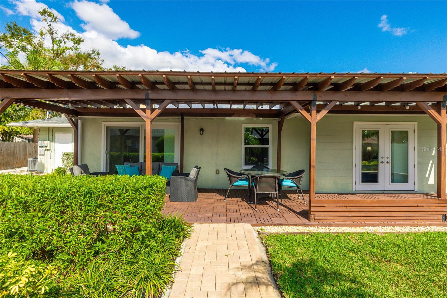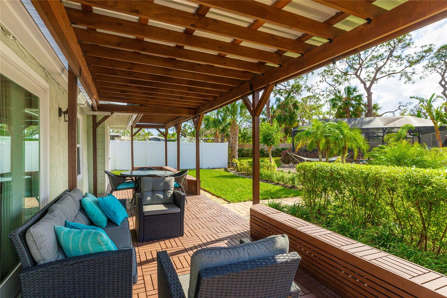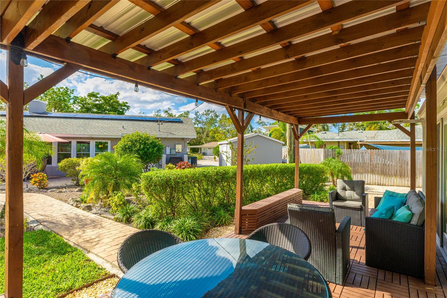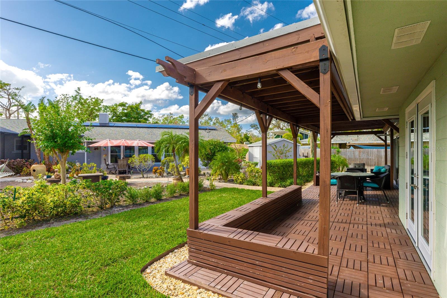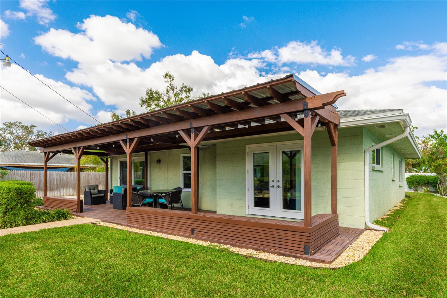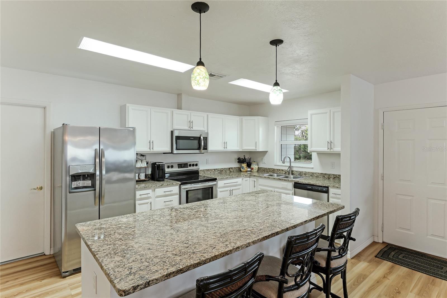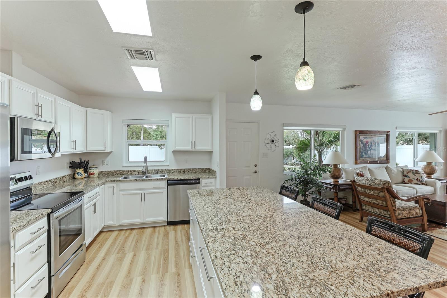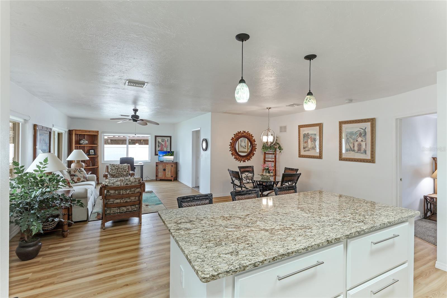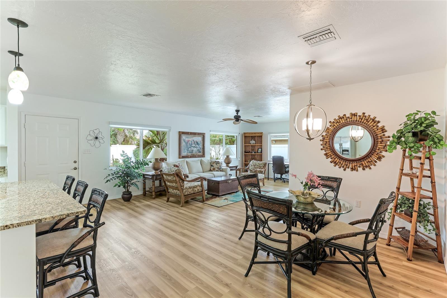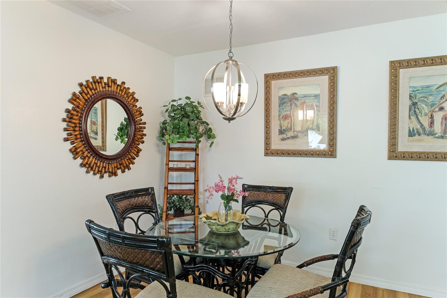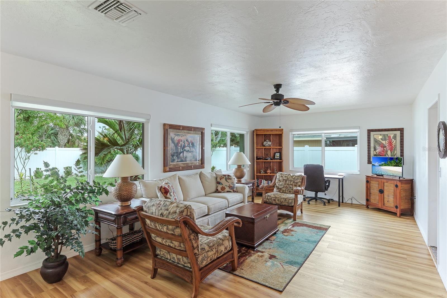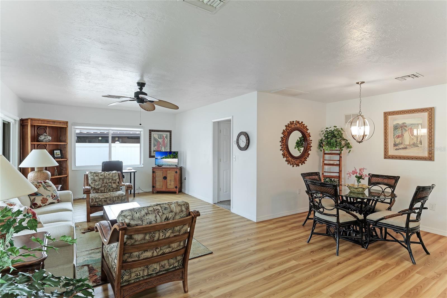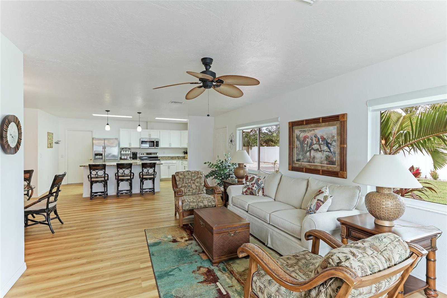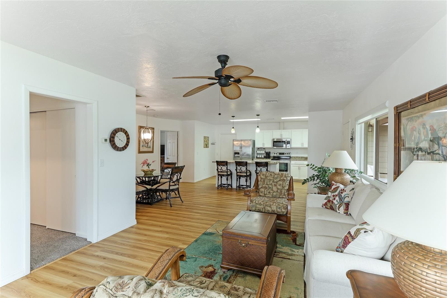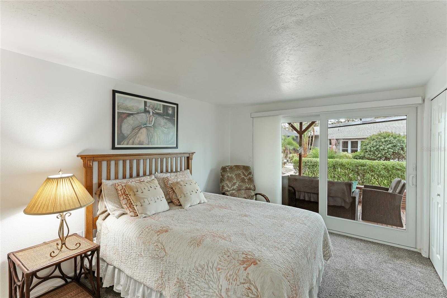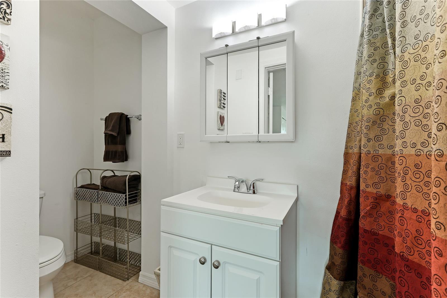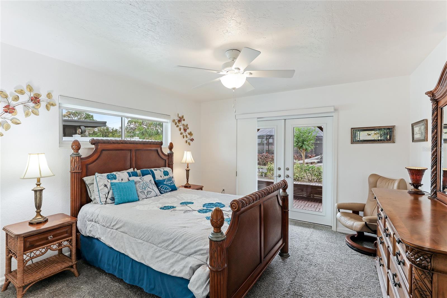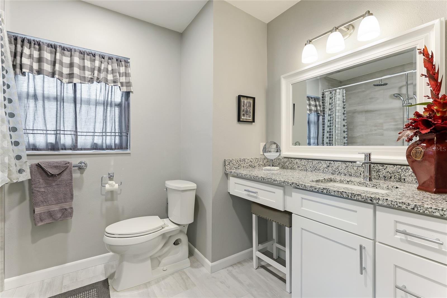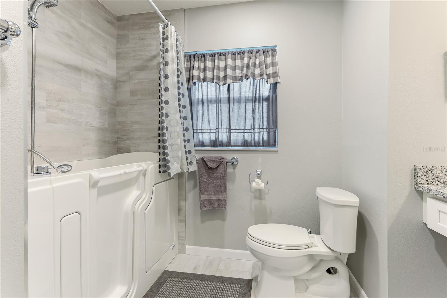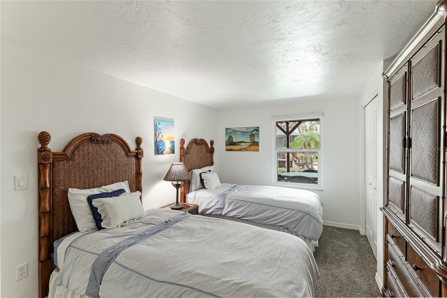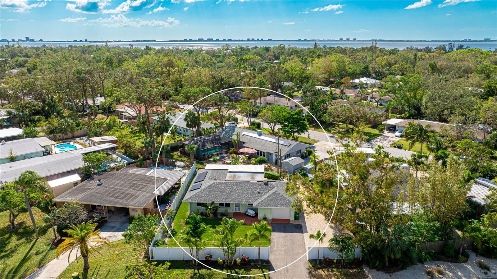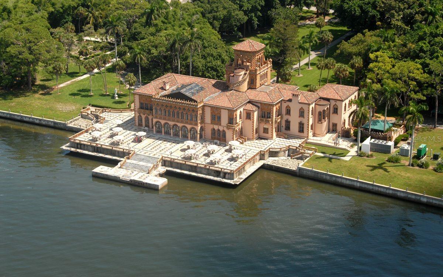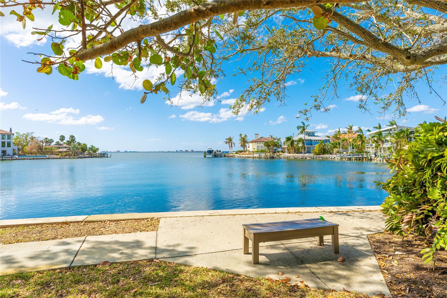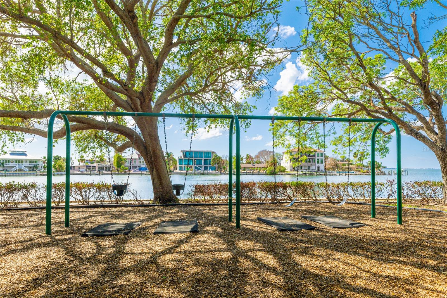4817 Sarasota Avenue, SARASOTA, FL 34234
Property Photos
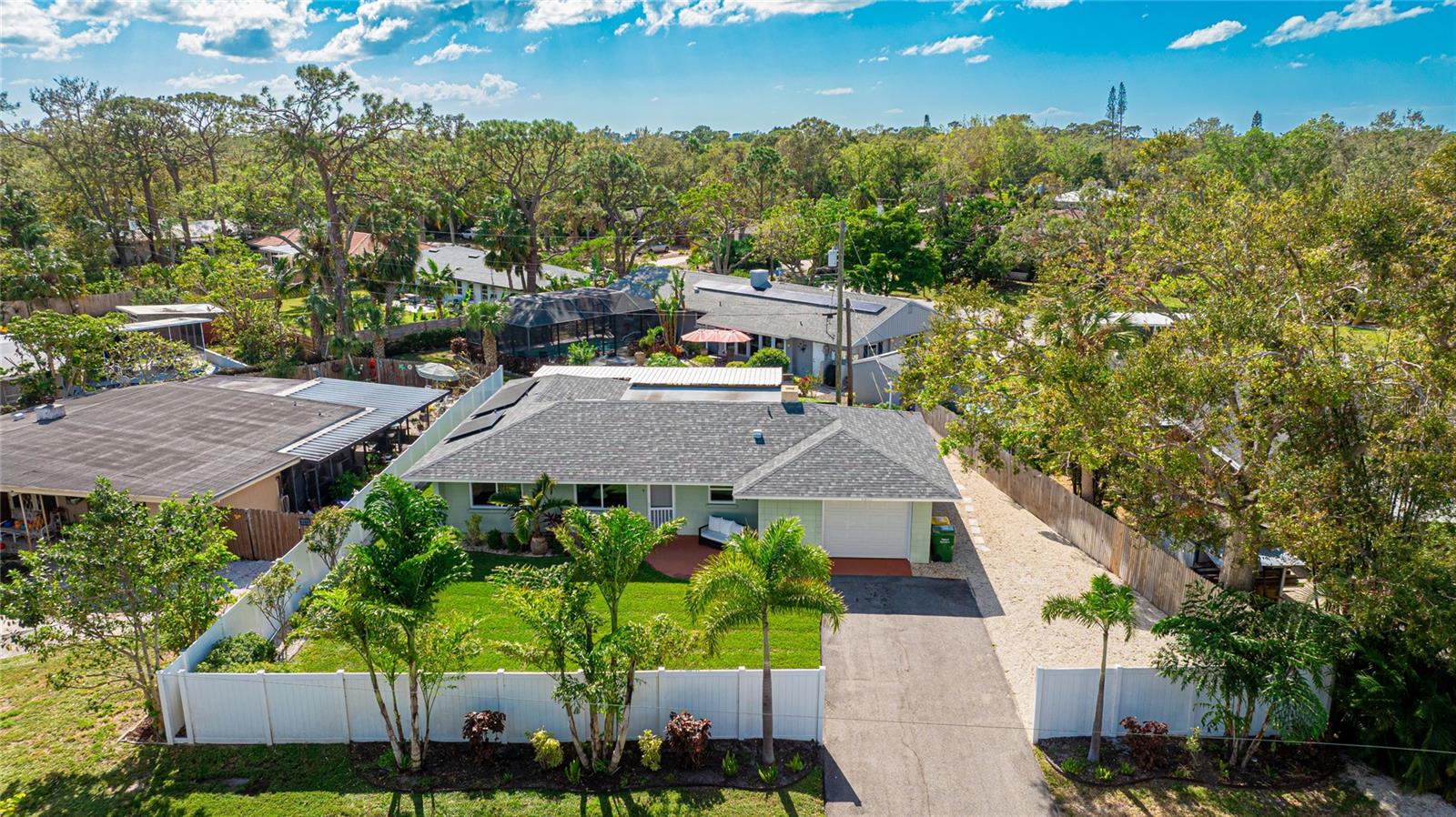
Would you like to sell your home before you purchase this one?
Priced at Only: $550,000
For more Information Call:
Address: 4817 Sarasota Avenue, SARASOTA, FL 34234
Property Location and Similar Properties
- MLS#: A4628264 ( Residential )
- Street Address: 4817 Sarasota Avenue
- Viewed: 10
- Price: $550,000
- Price sqft: $277
- Waterfront: No
- Year Built: 1961
- Bldg sqft: 1986
- Bedrooms: 3
- Total Baths: 3
- Full Baths: 2
- 1/2 Baths: 1
- Garage / Parking Spaces: 1
- Days On Market: 54
- Additional Information
- Geolocation: 27.3757 / -82.5556
- County: SARASOTA
- City: SARASOTA
- Zipcode: 34234
- Subdivision: Sapphire Heights
- Provided by: BRISTA REALTY LLC
- Contact: Gina Ursini
- 941-373-0500

- DMCA Notice
-
DescriptionNestled in the historic Sapphire Heights neighborhood and located under a mile from the John Ringling Museum and the picturesque Sapphire Shores Park along Sarasota Bay, 4817 Sarasota Ave offers a unique package opportunity with adjacent 4820 Remington Drive (MLS A4628256). Perfect for investors or buyers desiring additional space for guests, rental income, or a private family compound. This beautifully updated home features an inviting outdoor space with a pergola and tin roof, lush landscaping, an efficient sprinkler system and a well for irrigation to keep the lush landscaping vibrant year round, and a fenced front yard for added privacy. Recent upgrades enhance comfort and efficiency, including a newly installed third nail bracket roof (2023) for reduced insurance rates, hurricane impact windows and doors (2022), energy saving solar panels (2021), and a handicap accessible bathroom with a walk in tub. Turnkey furnished. This rare opportunity combines modern convenience with historic allure in one of Sarasotas most sought after communities. Dont miss the chance to own a piece of Sarasotas storied past, perfectly reimagined for todays lifestyle.
Payment Calculator
- Principal & Interest -
- Property Tax $
- Home Insurance $
- HOA Fees $
- Monthly -
Features
Building and Construction
- Covered Spaces: 0.00
- Exterior Features: Irrigation System
- Fencing: Vinyl
- Flooring: Ceramic Tile, Luxury Vinyl, Tile
- Living Area: 1352.00
- Roof: Shingle
Land Information
- Lot Features: City Limits, Landscaped, Level, Paved
Garage and Parking
- Garage Spaces: 1.00
Eco-Communities
- Water Source: Public
Utilities
- Carport Spaces: 0.00
- Cooling: Central Air
- Heating: Electric
- Pets Allowed: Yes
- Sewer: Public Sewer
- Utilities: Cable Connected, Electricity Connected, Phone Available, Public, Sewer Connected, Water Connected
Finance and Tax Information
- Home Owners Association Fee: 0.00
- Net Operating Income: 0.00
- Tax Year: 2023
Other Features
- Accessibility Features: Accessible Full Bath
- Appliances: Dishwasher, Dryer, Electric Water Heater, Microwave, Range, Refrigerator, Washer
- Country: US
- Furnished: Turnkey
- Interior Features: Kitchen/Family Room Combo, Open Floorplan, Solid Surface Counters, Solid Wood Cabinets, Split Bedroom
- Legal Description: LOT 2 BLK F SAPPHIRE HEIGHTS UNIT 1
- Levels: One
- Area Major: 34234 - Sarasota
- Occupant Type: Owner
- Parcel Number: 2001140007
- Style: Florida, Ranch
- Views: 10
- Zoning Code: RSF3
Nearby Subdivisions
Adams Heights
Amaryllis Park
Bay Haven
Booker Park
Braeburn
Carver Park
Central Heights
Desoto Acres
Desoto Terrace
Epsteins Add To Newtown
Gracewater At Sarasota
Green Manor Estates
Green Manor Ests
Hillcrest Park
Hillcrest Park 1st Add
Indian Beach
Indian Beach Highlands
Indian Beach Map Of
Indian Beach Sub
Indian Beach Sub Of Blk 87
Indian Beachsapphire Shores
Irvington Heights
Leisure Lakes
Lockwood Meadows Unit 3
Newtown
Newtown 1st Add To
Newtown Heights
Newtown Terrace
North Highland
Northmoor Rep
Palmyra
Purdons Sub
Royal Palm Villas
Sapphire Heights
Sapphire Shores
Sapphire Shores Resub Blk M
Sarasota Bay Park
Sevilla
Spring Oaks
Summer Wind
Suncoast Executive Storage
Sunnybrook
Sylvan Shores
Walkers Sub
Whitakers W H Prop



