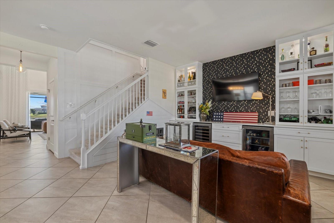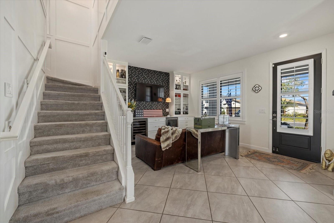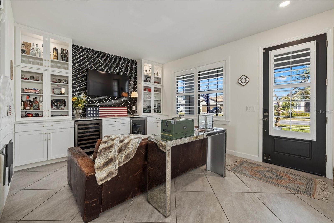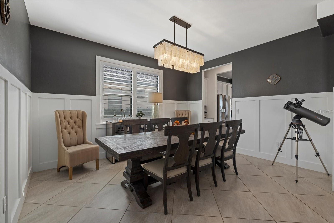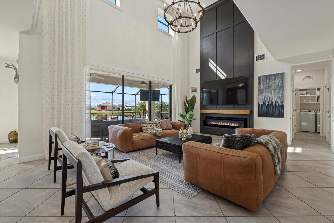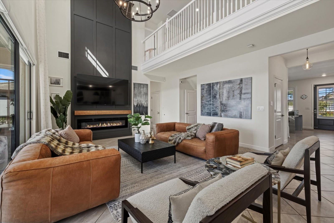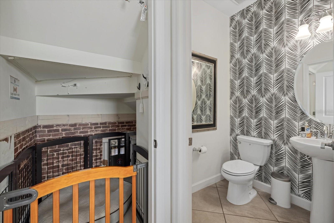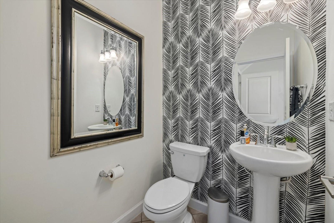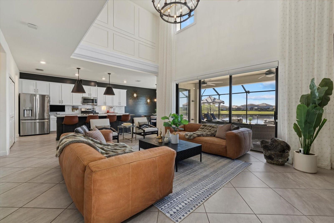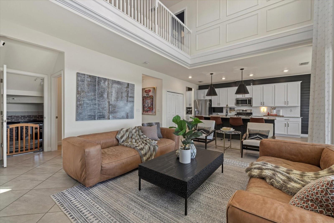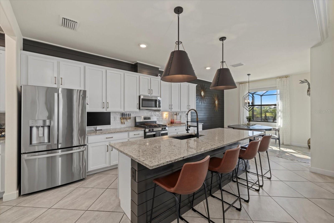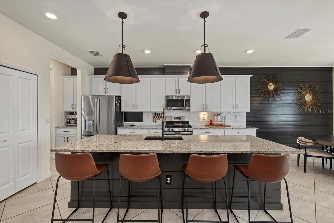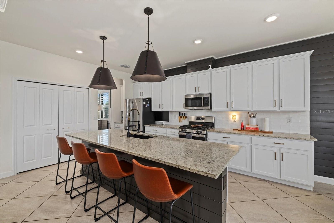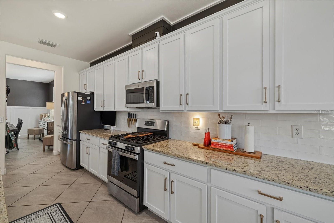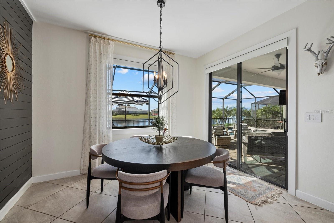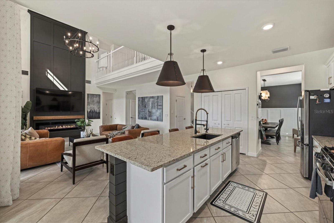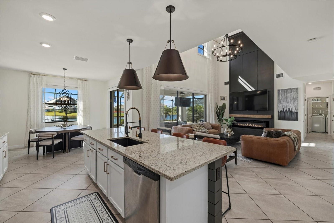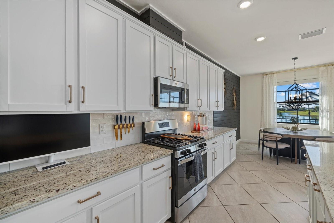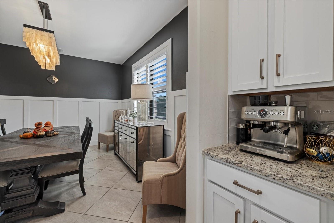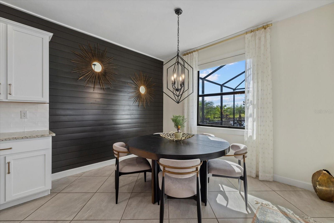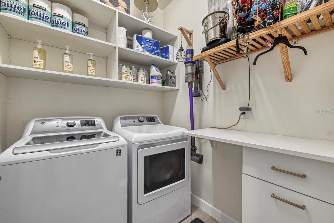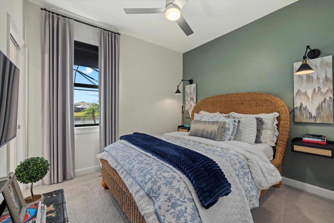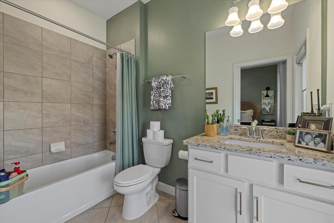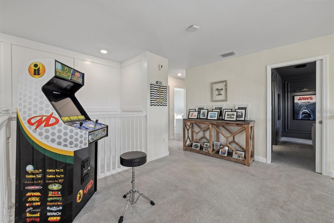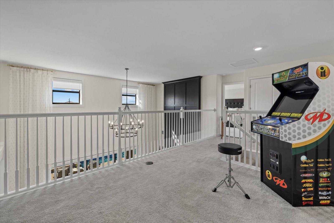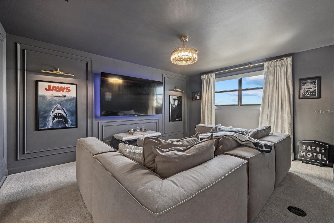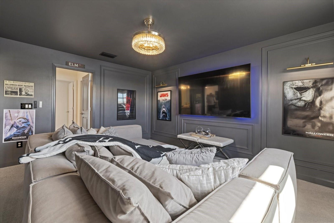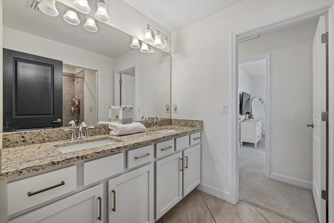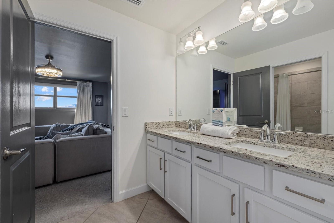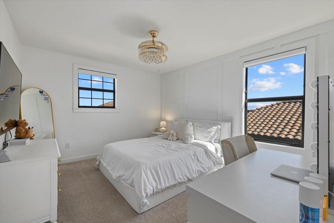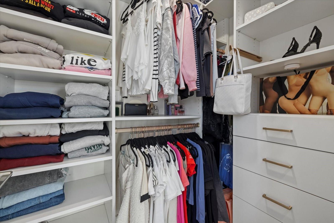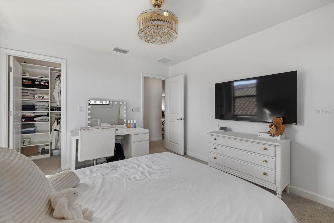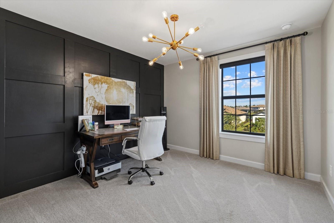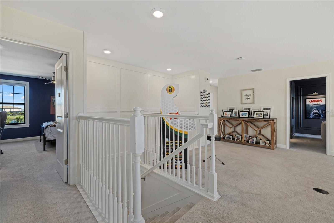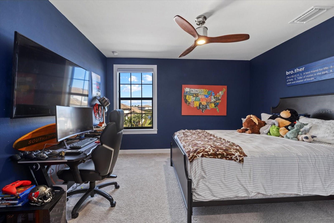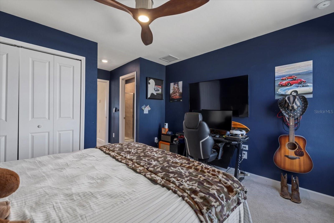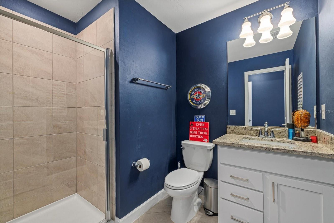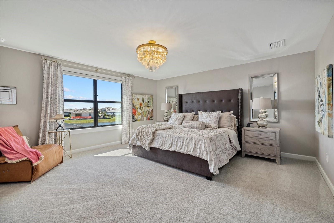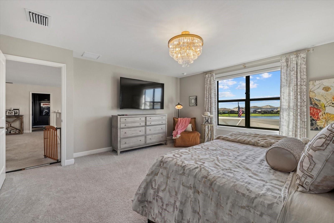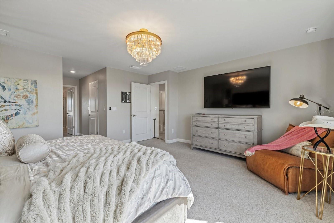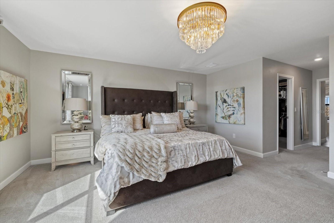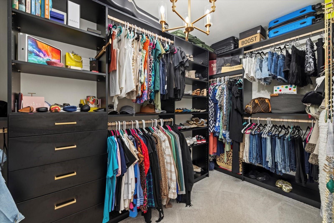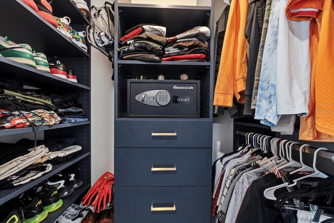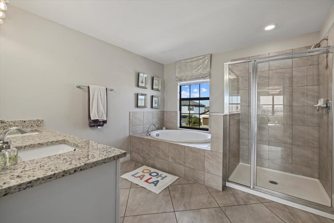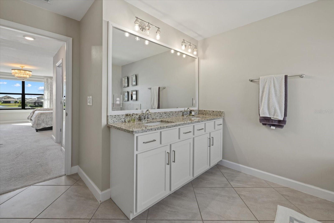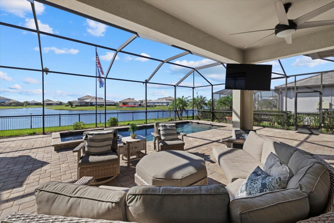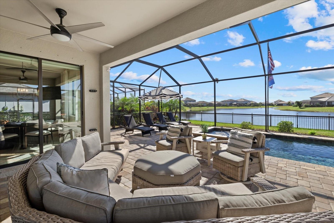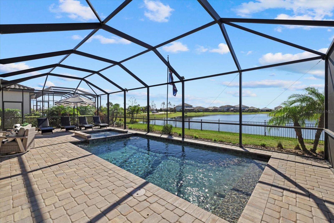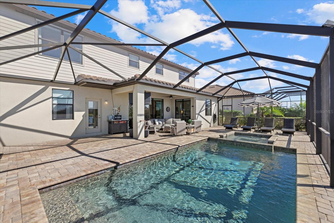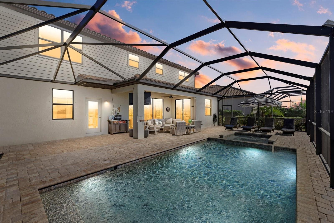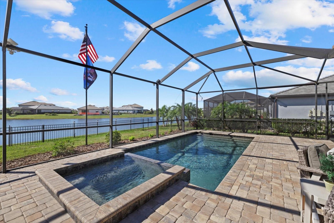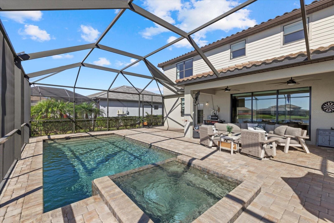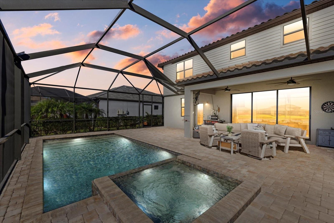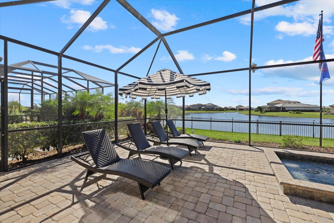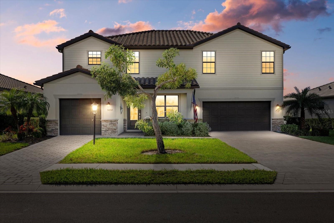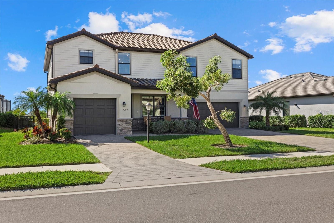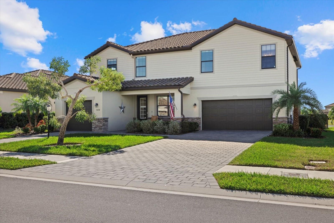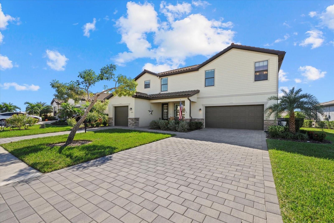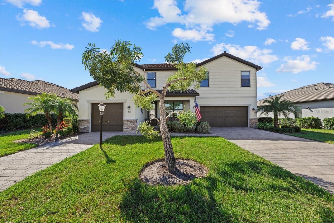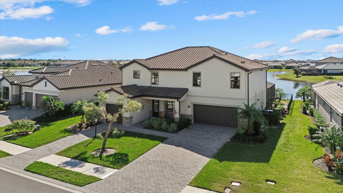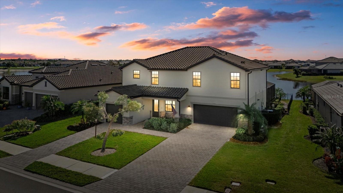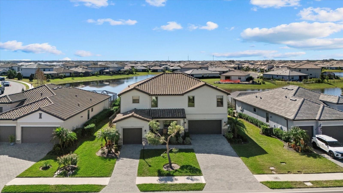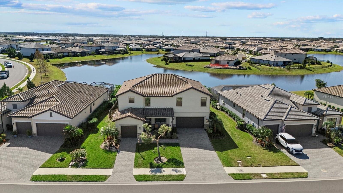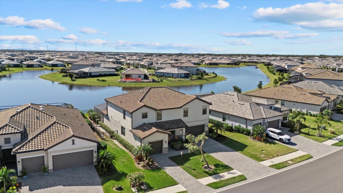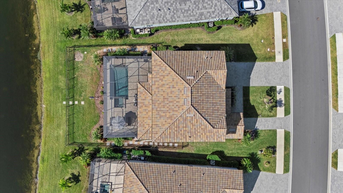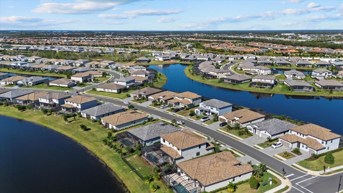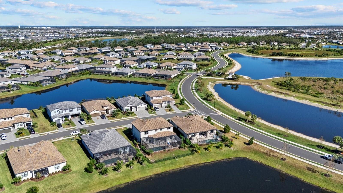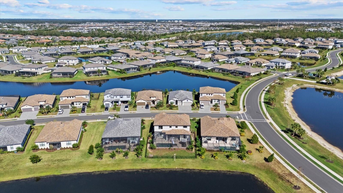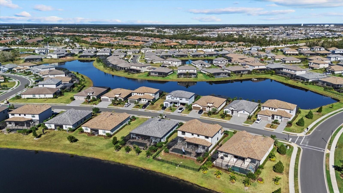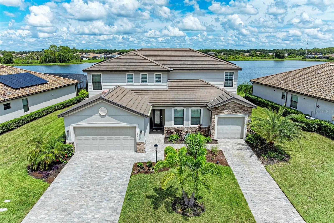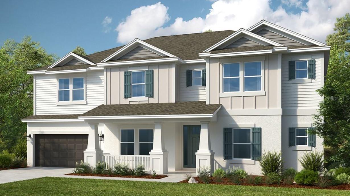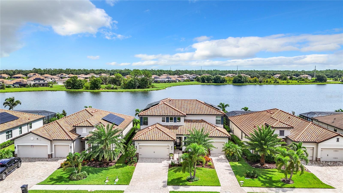5054 Seafoam Trail, BRADENTON, FL 34211
Property Photos
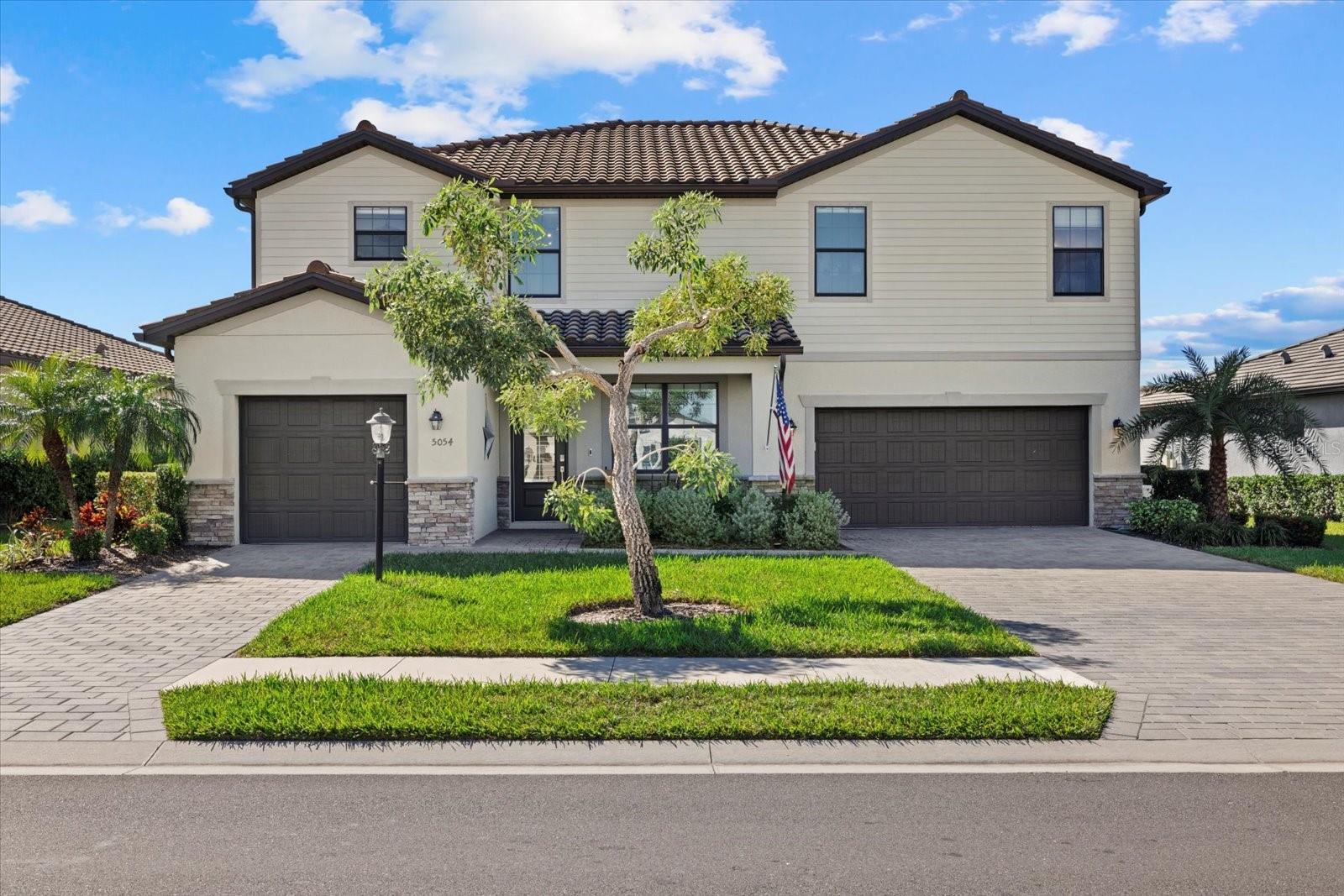
Would you like to sell your home before you purchase this one?
Priced at Only: $1,199,000
For more Information Call:
Address: 5054 Seafoam Trail, BRADENTON, FL 34211
Property Location and Similar Properties
- MLS#: A4628676 ( Residential )
- Street Address: 5054 Seafoam Trail
- Viewed: 2
- Price: $1,199,000
- Price sqft: $365
- Waterfront: No
- Year Built: 2020
- Bldg sqft: 3283
- Bedrooms: 5
- Total Baths: 5
- Full Baths: 4
- 1/2 Baths: 1
- Garage / Parking Spaces: 3
- Days On Market: 29
- Additional Information
- Geolocation: 27.4501 / -82.3807
- County: MANATEE
- City: BRADENTON
- Zipcode: 34211
- Subdivision: Lorraine Lakes Ph I
- Elementary School: Gullett Elementary
- Middle School: Dr Mona Jain Middle
- High School: Lakewood Ranch High
- Provided by: LPT REALTY
- Contact: Alex Whelan
- 877-366-2213

- DMCA Notice
-
DescriptionThis stunning 5 bedroom, 4.5 bathroom home in Lorraine Lakes offers over 3,200 square feet on a beautiful premium water lot. This home is a masterpiece of luxury and modern living, with upgrades that are sure to impress. Step inside and be captivated by the custom woodwork and accent walls. The main level includes a spacious guest bedroom with an adjacent cabana bath. The front living and dining areas exude elegance with custom plantation shutters, while floor to ceiling draperies enhance privacy and style. In the family room, a sleek electric fireplace framed by a custom designed wall creates a striking focal point, ideal for cozy evenings or entertaining guests. Experience the convenience of automated smart shades, offering effortless control of natural light. Custom smart lighting and designer fixtures throughout the home allow you to set the perfect ambiance for any occasion. The kitchen is both functional and beautiful, highlighted by a chic backsplash that adds a splash of color and personality. Upstairs, youll find three additional bedrooms, including one with its own en suite bathroom for added privacy. A spacious media room provides the perfect setting for movie nights, gaming, or simply relaxing with family and friends. The master suite, also on the upper level, is a tranquil retreat featuring an en suite bathroom with a separate tub and shower, one of only two homes in the community offering this spa like feature. Every closet throughout the home, including the pantry and laundry room, have been upgraded with custom organization systems. Step outside to the beautifully landscaped backyard, where a gorgeous pool invites you to relax and unwind. Entertain with ease in the front living rooms custom built in bar, complete with a wine and beverage fridge. For added peace of mind, this home comes equipped with a whole house generator, ensuring comfort and security during any power outage. This home seamlessly combines luxury, technology, and thoughtful design, making it an exceptional opportunity in one of Lakewood Ranchs most desirable communitys. The community's resort style amenities at the Town Center clubhouse include a full service restaurant, tiki bar, resort pool, lap pool, splash pad, fitness center, saunas, tennis, pickleball, basketball, volleyball, walking paths, and picturesque lakes throughout.
Payment Calculator
- Principal & Interest -
- Property Tax $
- Home Insurance $
- HOA Fees $
- Monthly -
Features
Building and Construction
- Covered Spaces: 0.00
- Exterior Features: Irrigation System, Lighting, Rain Gutters
- Flooring: Carpet, Tile
- Living Area: 3283.00
- Roof: Tile
School Information
- High School: Lakewood Ranch High
- Middle School: Dr Mona Jain Middle
- School Elementary: Gullett Elementary
Garage and Parking
- Garage Spaces: 3.00
Eco-Communities
- Pool Features: Heated
- Water Source: Public
Utilities
- Carport Spaces: 0.00
- Cooling: Central Air
- Heating: Central
- Pets Allowed: Number Limit
- Sewer: Public Sewer
- Utilities: Cable Connected, Electricity Connected, Natural Gas Connected
Finance and Tax Information
- Home Owners Association Fee: 746.00
- Net Operating Income: 0.00
- Tax Year: 2023
Other Features
- Appliances: Bar Fridge, Built-In Oven, Dishwasher, Dryer, Freezer, Gas Water Heater
- Association Name: Icon Management | Jessilyn Quigley
- Association Phone: (941) 777-7150
- Country: US
- Interior Features: Ceiling Fans(s)
- Legal Description: LOT 150, LORRAINE LAKES PH I PI #5812.0750/9
- Levels: Two
- Area Major: 34211 - Bradenton/Lakewood Ranch Area
- Occupant Type: Owner
- Parcel Number: 581207509
- Zoning Code: PD-R
Similar Properties
Nearby Subdivisions
Arbor Grande
Avalon Woods
Avaunce
Bridgewater Ph I At Lakewood R
Bridgewater Ph Ii At Lakewood
Bridgewater Ph Iii At Lakewood
Central Park Ph B1
Central Park Subphase A1a
Central Park Subphase A1b
Central Park Subphase A2a
Central Park Subphase B2a B2c
Central Park Subphase B2b
Central Park Subphase D1aa
Central Park Subphase D1ba D2
Central Park Subphase D1bb D2a
Central Park Subphase G1c
Cresswind Ph I Subph A B
Cresswind Ph Ii Subph A B C
Cresswind Ph Iii
Eagle Trace
Eagle Trace Ph Iic
Eagle Trace Ph Iiib
Grand Oaks At Panther Ridge
Harmony At Lakewood Ranch Ph I
Indigo Ph Ii Iii
Indigo Ph Iv V
Indigo Ph Vi Subphase 6a 6b 6
Indigo Ph Vii Subphase 7a 7b
Indigo Ph Viii Subph 8a 8b 8c
Lakewood Ranch
Lakewood Ranch Solera Ph Ia I
Lakewood Ranch Solera Ph Ic I
Lorraine Lakes
Lorraine Lakes Ph I
Lorraine Lakes Ph Iia
Lorraine Lakes Ph Iib1 Iib2
Lorraine Lakes Ph Iib3 Iic
Mallory Park Ph I A C E
Mallory Park Ph I D Ph Ii A
Mallory Park Ph Ii Subph C D
Maple Grove Estates
Not Applicable
Palisades Ph I
Panther Ridge
Park East At Azario
Park East At Azario Ph I Subph
Polo Run
Polo Run Ph Ia Ib
Polo Run Ph Iia Iib
Polo Run Ph Iic Iid Iie
Pomello Park
Rolling Acres
Rosedale
Rosedale 1
Rosedale 2
Rosedale 5
Rosedale 7
Rosedale 8 Westbury Lakes
Rosedale Add Ph I
Rosedale Add Ph Ii
Rosedale Highlands Ph A
Rosedale Highlands Subphase B
Rosedale Highlands Subphase C
Rosedale Highlands Subphase D
Sapphire Point
Sapphire Point Ph I Ii Subph
Sapphire Point Ph Iiia
Serenity Creek
Serenity Creek Rep Of Tr N
Solera At Lakewood Ranch
Solera At Lakewood Ranch Ph Ii
Star Farms
Star Farms At Lakewood Ranch
Star Farms Ph Iiv
Star Farms Ph Iv Subph D E
Sweetwater At Lakewood Ranch P
Sweetwater In Lakewood Ranch
Sweetwater Villas At Lakewood
Waterbury Tracts Continued
Woodleaf Hammock Ph I



