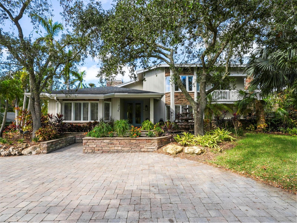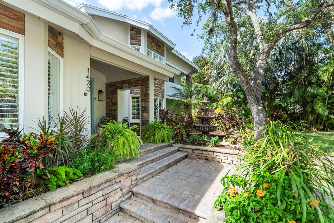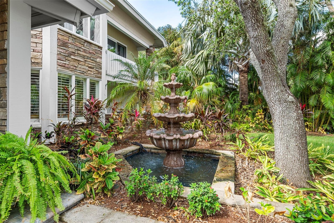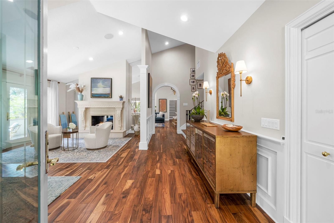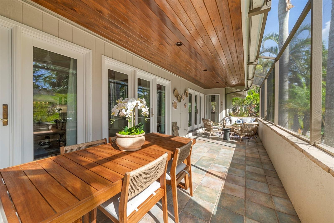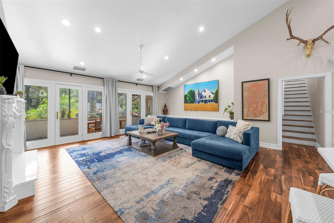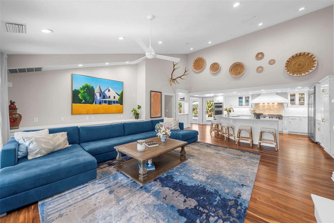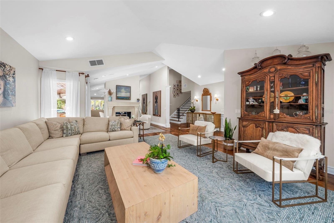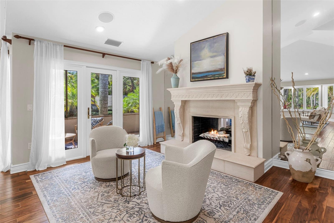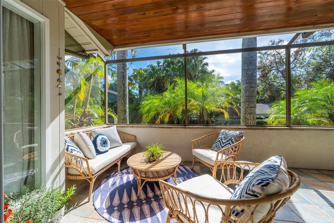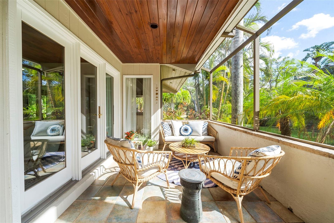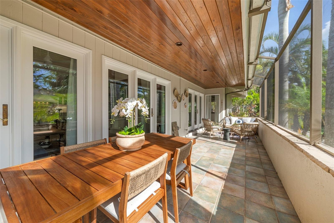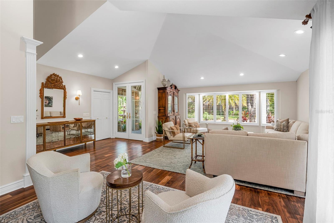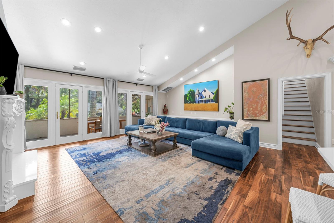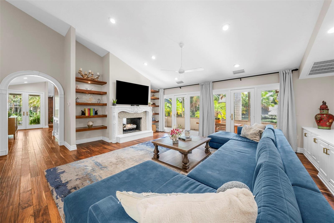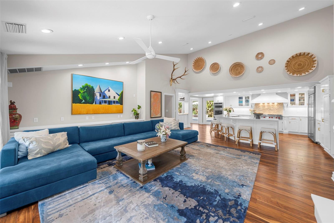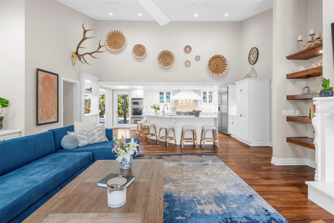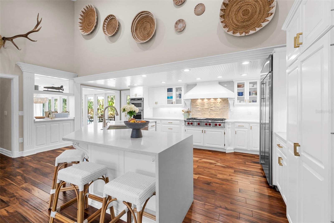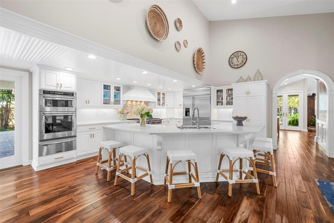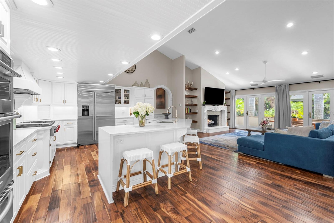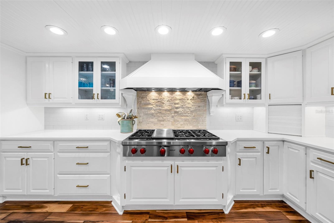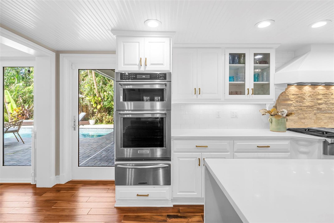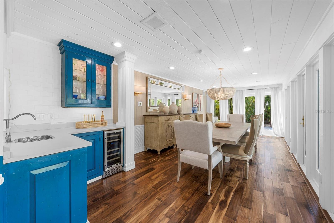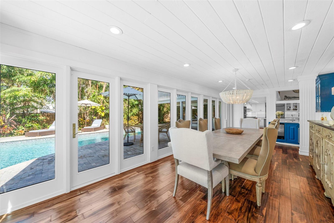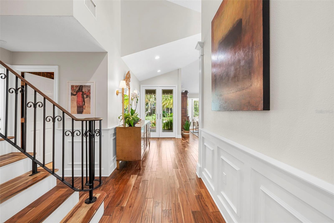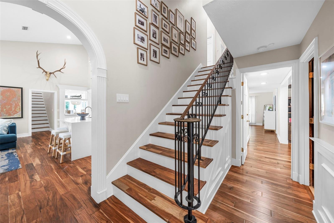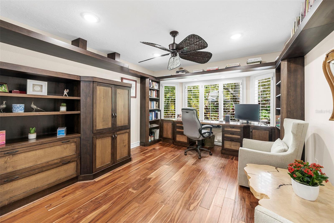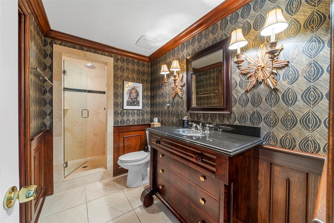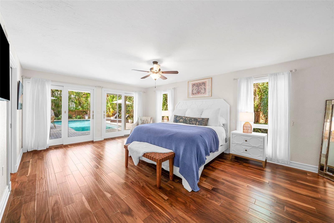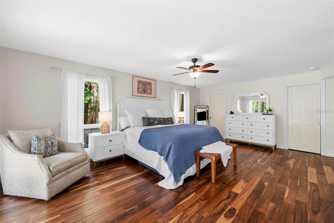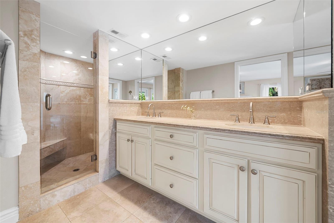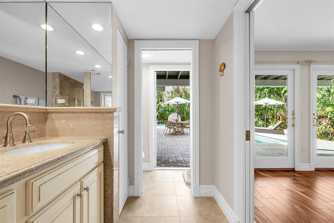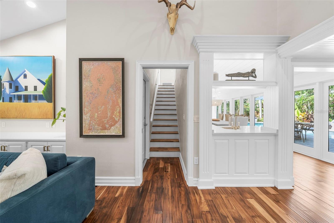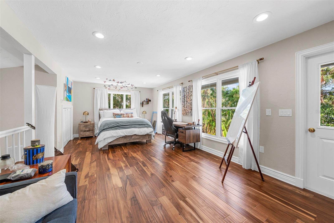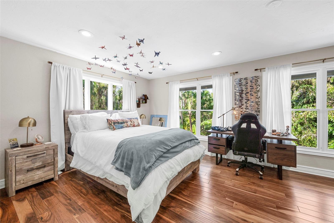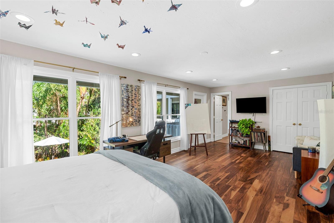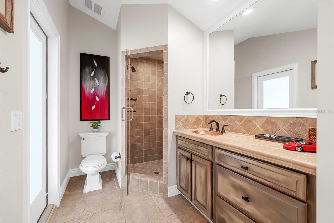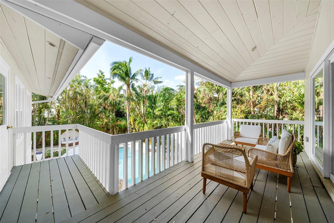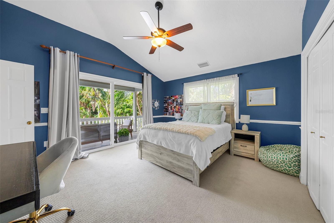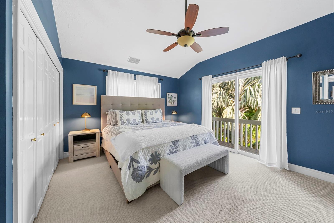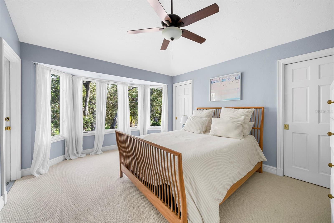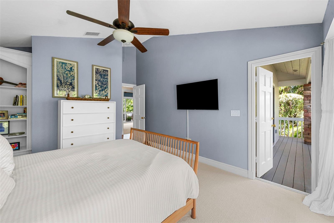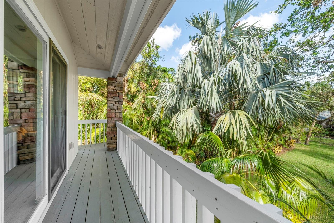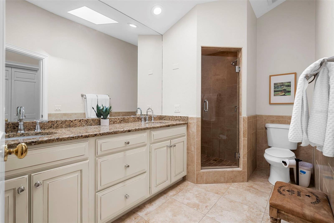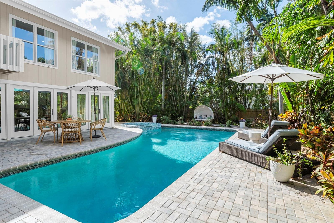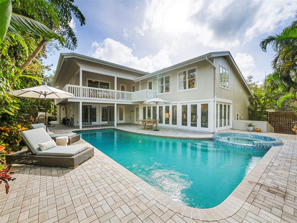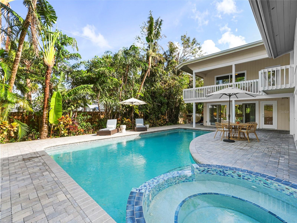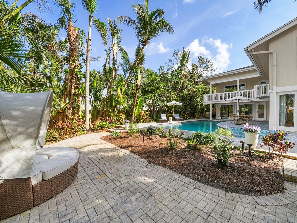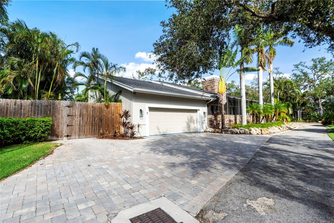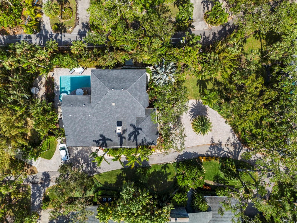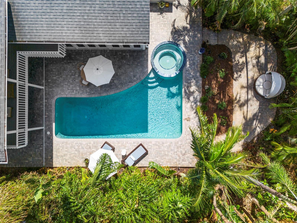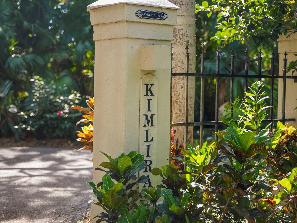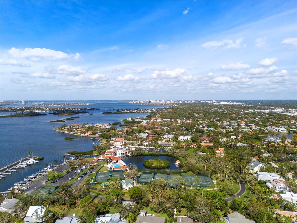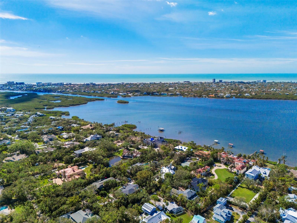1430 Kimlira Lane, SARASOTA, FL 34231
Property Photos
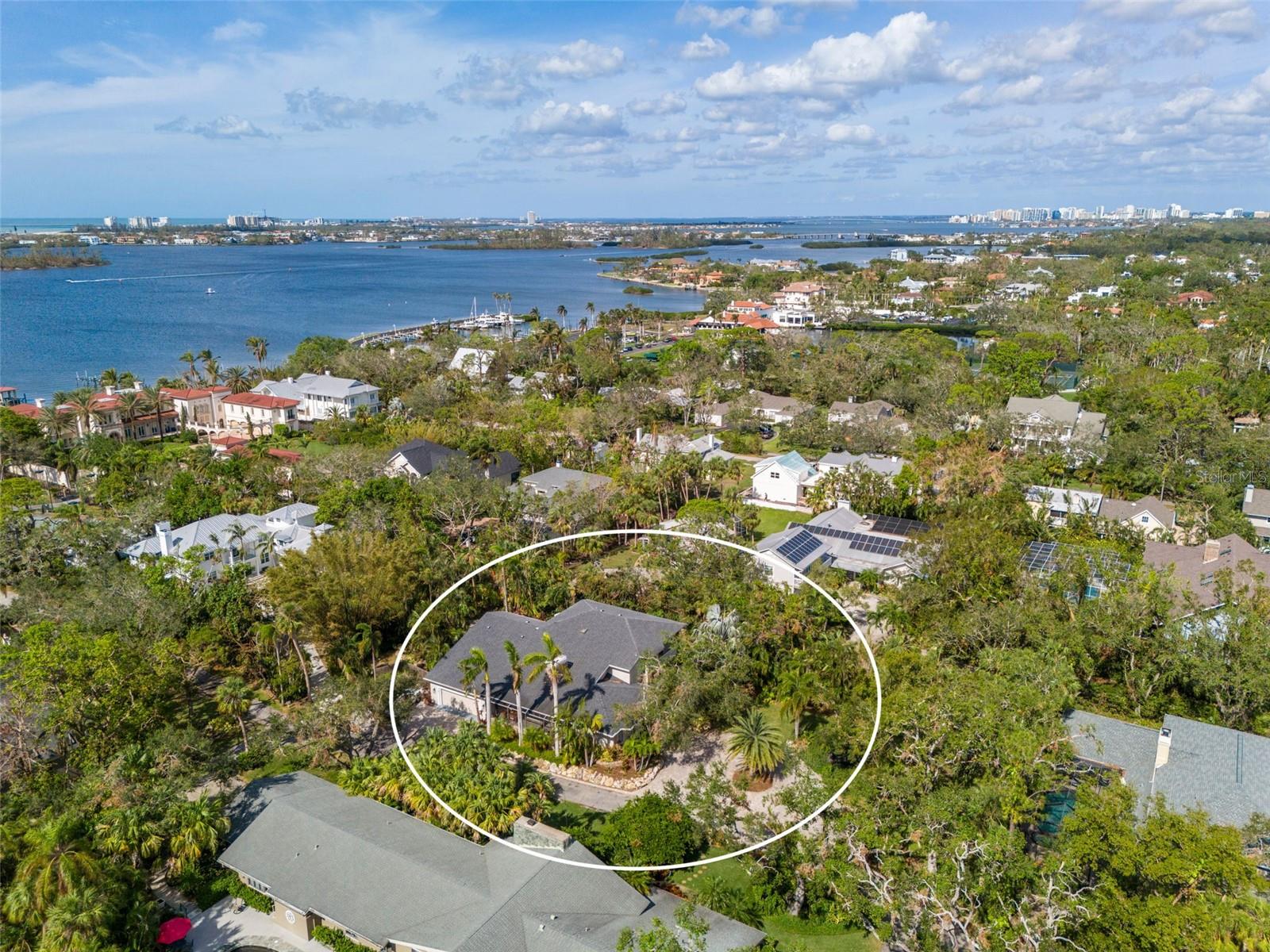
Would you like to sell your home before you purchase this one?
Priced at Only: $2,895,000
For more Information Call:
Address: 1430 Kimlira Lane, SARASOTA, FL 34231
Property Location and Similar Properties
- MLS#: A4629171 ( Residential )
- Street Address: 1430 Kimlira Lane
- Viewed: 14
- Price: $2,895,000
- Price sqft: $493
- Waterfront: No
- Year Built: 1980
- Bldg sqft: 5872
- Bedrooms: 5
- Total Baths: 5
- Full Baths: 5
- Garage / Parking Spaces: 2
- Days On Market: 47
- Additional Information
- Geolocation: 27.2843 / -82.5385
- County: SARASOTA
- City: SARASOTA
- Zipcode: 34231
- Subdivision: Kimlira Sub
- Elementary School: Phillippi Shores Elementary
- Middle School: Brookside Middle
- High School: Riverview High
- Provided by: MICHAEL SAUNDERS & COMPANY
- Contact: Kim Ogilvie
- 941-951-6660

- DMCA Notice
-
DescriptionExperience legendary living in the heart of prestigious and established Oyster Bay Estates! This private, distinguished residence offers unmatched proximity to The Field Club, premier shopping, exquisite dining, and the pristine white sands of Siesta Key. Architecturally designed for ultimate privacy, the home's unique layout features bedrooms in three distinct areas, providing ideal spaces for family members. The primary bedroom suite and office/den are located on the main level, with three additional bedrooms upstairs. The primary bedroom opens to the pool area with lush landscaping that rivals Selby Gardens. A secondary staircase leads to a separate suite, perfect for your guests or live in assistance. Sophisticated and inviting, the home boasts a double sided gas fireplace, seamlessly connecting the elegant living room to the family room and kitchen, setting the stage for warm gatherings. Cooking is a delight in this fully equipped chef's kitchen which is open to the large family. The stunning and light filled dining room is perfect for dinner parties, complete with a wet bar, icemaker and wine cooler and opens to a lush pool area, creating an ideal ambiance for indoor outdoor entertainment. Surrounded by mature landscaping, this private oasis offers both serenity and style. An additional outdoor enclosed terrace on the side of the home provides a beautiful spot for reading. And with no impact from recent storms, you'll find peace of mind along with unmatched beauty. Discover a lifestyle of elegance, privacy, and coastal allure?this Oyster Bay gem awaits.
Payment Calculator
- Principal & Interest -
- Property Tax $
- Home Insurance $
- HOA Fees $
- Monthly -
Features
Building and Construction
- Covered Spaces: 0.00
- Exterior Features: Balcony, French Doors, Garden, Irrigation System, Lighting, Sidewalk, Sliding Doors, Storage
- Fencing: Wood
- Flooring: Carpet, Ceramic Tile, Wood
- Living Area: 4362.00
- Roof: Shingle
School Information
- High School: Riverview High
- Middle School: Brookside Middle
- School Elementary: Phillippi Shores Elementary
Garage and Parking
- Garage Spaces: 2.00
- Parking Features: Circular Driveway, Covered, Driveway, Garage Door Opener, Ground Level, Off Street, Workshop in Garage
Eco-Communities
- Pool Features: Heated, In Ground, Lighting, Salt Water
- Water Source: Public
Utilities
- Carport Spaces: 0.00
- Cooling: Central Air, Zoned
- Heating: Central, Electric, Propane
- Sewer: Public Sewer
- Utilities: Cable Connected, Electricity Connected, Public, Sewer Connected, Sprinkler Recycled, Sprinkler Well, Water Connected
Finance and Tax Information
- Home Owners Association Fee: 0.00
- Net Operating Income: 0.00
- Tax Year: 2023
Other Features
- Appliances: Bar Fridge, Built-In Oven, Cooktop, Dishwasher, Disposal, Dryer, Electric Water Heater, Microwave, Range Hood, Washer, Water Softener, Wine Refrigerator
- Country: US
- Interior Features: Built-in Features, Cathedral Ceiling(s), Ceiling Fans(s), Crown Molding, Dry Bar, Eat-in Kitchen, Kitchen/Family Room Combo, L Dining, Primary Bedroom Main Floor, Solid Surface Counters, Solid Wood Cabinets, Thermostat, Vaulted Ceiling(s), Walk-In Closet(s), Wet Bar
- Legal Description: PART OF E 250 FT OF W 265 FT OF S 100 FT OF SW 1/4 OF SE 1/4 OF SEC 6-37-18 DESC AS COM AT SW COR OF SE 1/4 OF SAID SEC 6 TH S 89-49-12 E ALONG S LINE OF SAID SE 1/4 A DISTANCE OF 15 FT FOR POB TH
- Levels: Two
- Area Major: 34231 - Sarasota/Gulf Gate Branch
- Occupant Type: Owner
- Parcel Number: 0077150008
- Style: Contemporary
- View: Pool
- Views: 14
- Zoning Code: RSF1
Nearby Subdivisions
0463 Flora Villa
All States Park
Aqualane Estates 1st
Aqualane Estates 3rd
Ashley Oaks
Bahama Heights
Bay View Acres
Bayview Acres
Baywinds Estates
Baywood Colony Sec 2
Baywood Colony Westport Sec 2
Buccaneer Bay
Cliffords Sub
Colonial Terrace
Coral Cove
Dixie Heights
Field Club Estates
Flora Villa
Floravilla
Florence
Forest Hills
Forest Oaks
Gibson Bessie P Sub
Golden Acres
Golf Estates
Grove Park
Gulf Gate
Gulf Gate Garden Homes E
Gulf Gate Manor
Gulf Gate West
Gulf Gate Woods
Hansen
Hansens
Harbor Oaks
Holiday Harbor
Hyde Park Terrace
Hymount
Jackson Highlands
Johnson Estates
Kimlira Sub
Landings Villas At Eagles Poi
Las Lomas De Sarasota
Mattesons Add To Vamo
Mead Helen D
Morning Glory Ridge
North Vamo Sub 1
North Vamo Sub 2
Oak Forest Villas
Oyster Bay East
Oyster Bay Estates
Palm Lakes
Park Place Villas
Phillippi Cove
Phillippi Gardens 01
Phillippi Gardens 03
Phillippi Gardens 07
Phillippi Gardens 15
Phillippi Gardens 16
Phillippi Harbor Club
Phillippi Shores
Pine Shores Estates Rep
Pinehurst Park Rep Of
Pirates Cove
Ridgewood
Ridgewood 1st Add
Riverwood Park Amd
Riverwood Pines
Rivetta Sub
Rolando
Roselawn
Sarasota Venice Co 09 37 18
Sarasotavenice Co River Sub
Sarasotavenice Co Sub
Siesta Heights
South Highland Amd Of
Southpointe Shores
Stickney Point Park
Strathmore Riverside I
Strathmore Riverside Ii
Strathmore Riverside Iii
Strathmore Riverside Villas
Sun Haven
Tamiami Terrace
The Landings
The Landings The Villas At Eag
The Landings Villas At Eagles
Town Country Estates
Tropical Shores
Vamo 2nd Add To
Village In The Pines 1
Village In The Pines North
Wades Sub
Westlake Estates
Wilkinson Woods
Woodside South Ph 1 2 3
Woodside Terrace Ph 2
Woodside Village West
Wrens Sub



