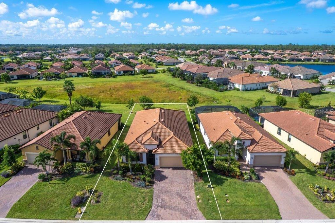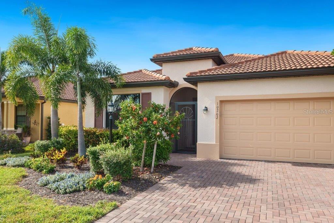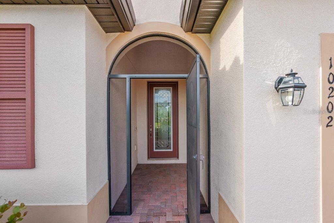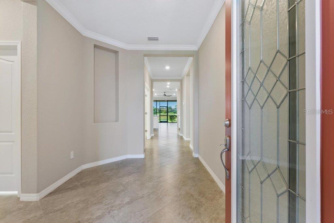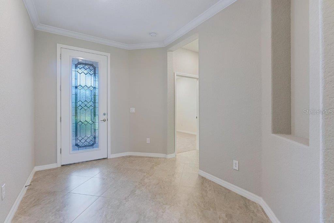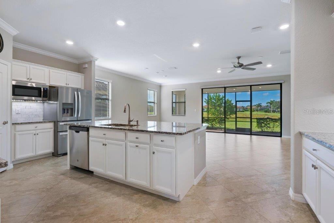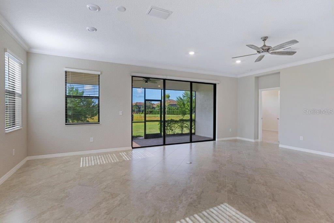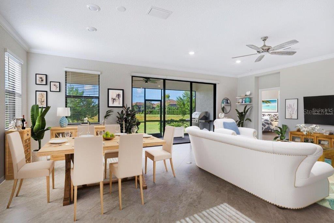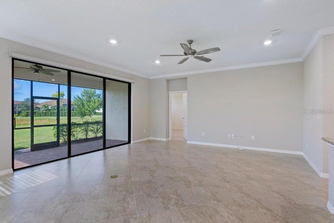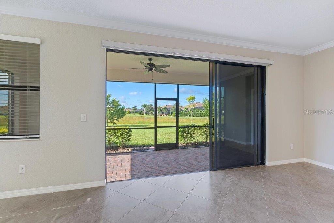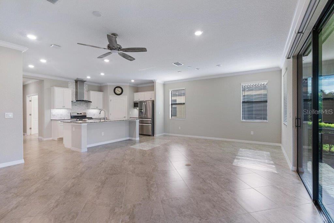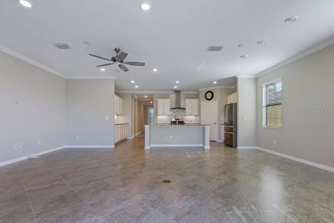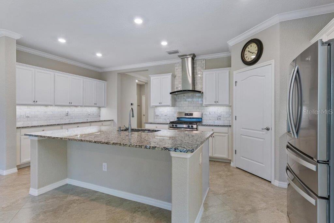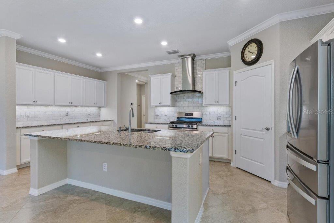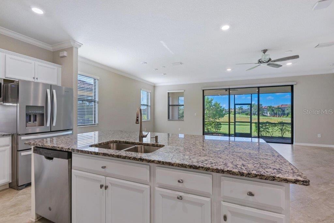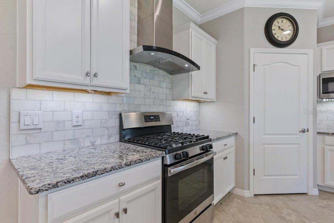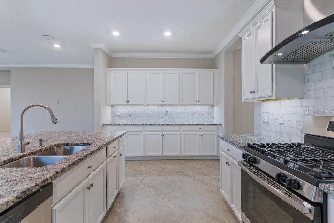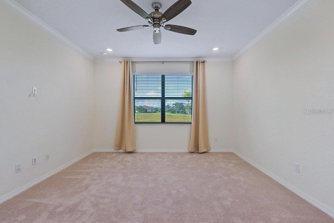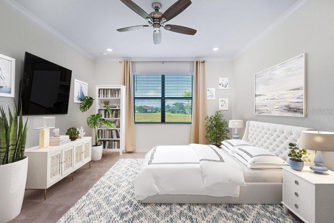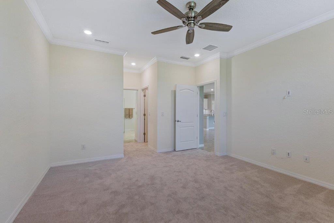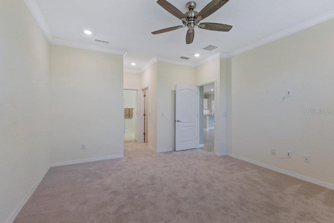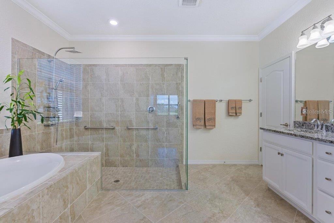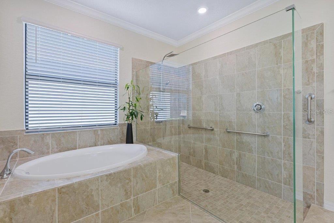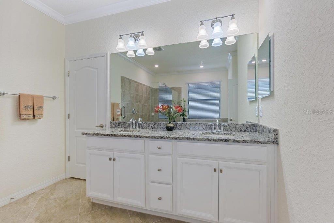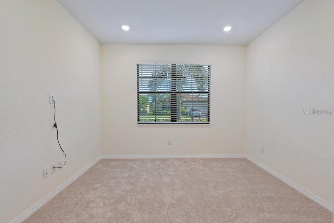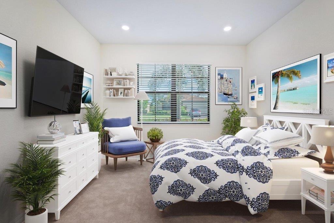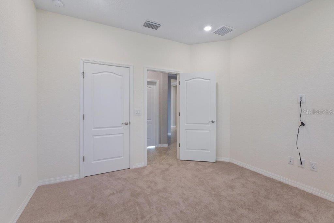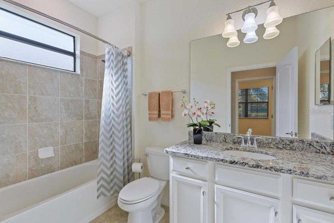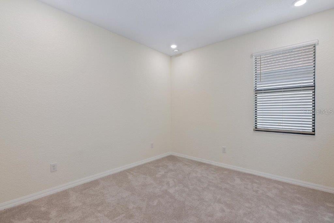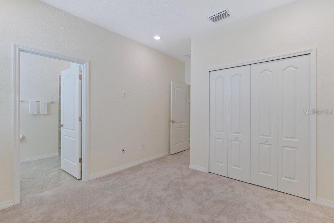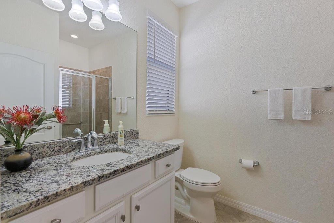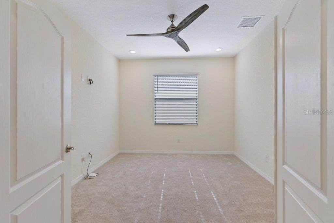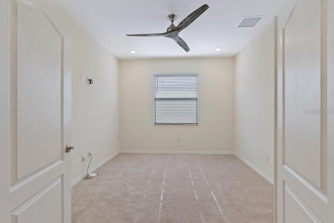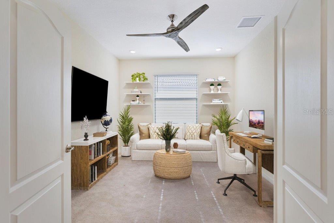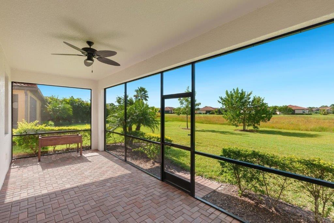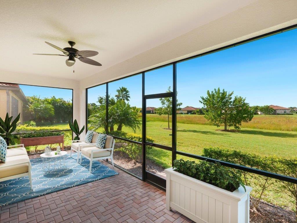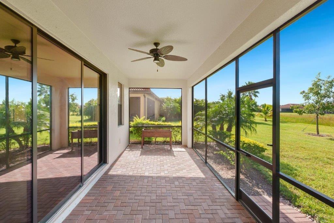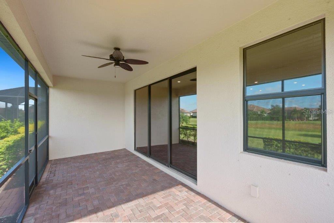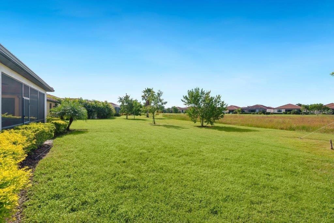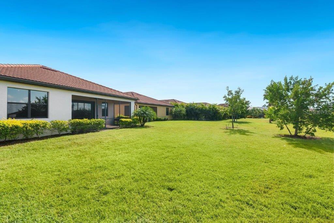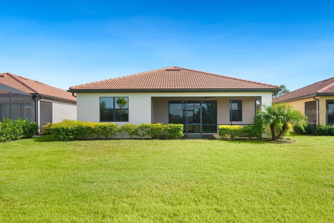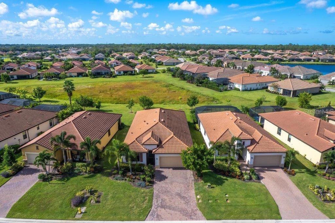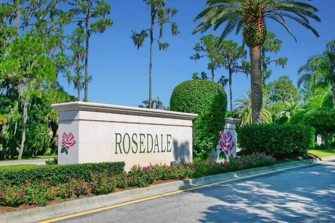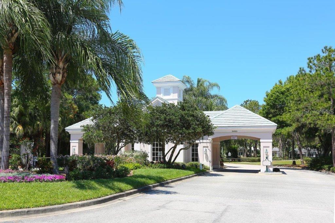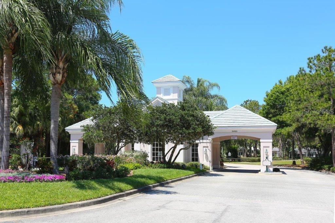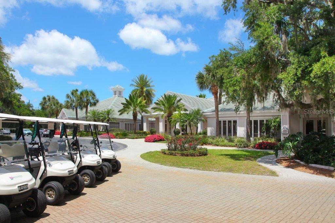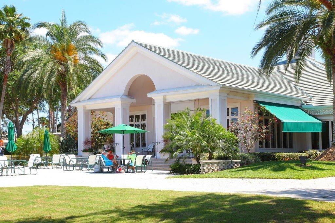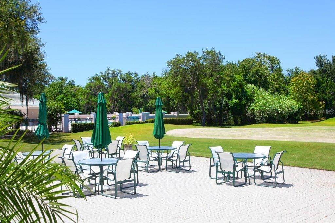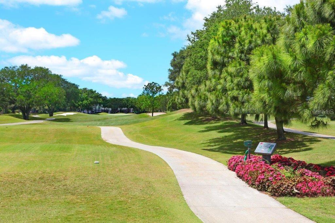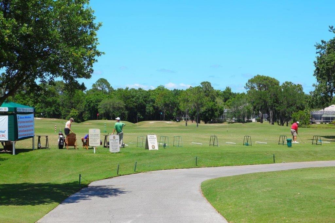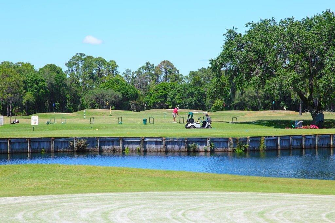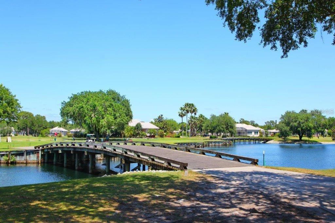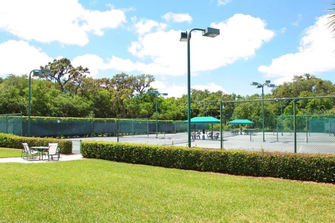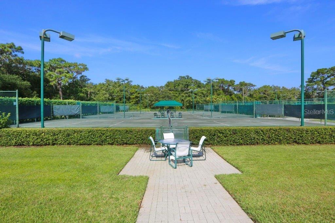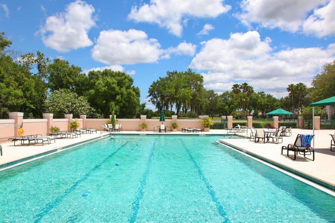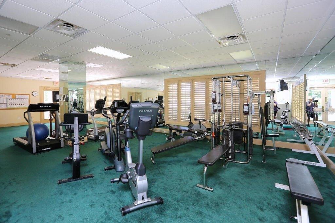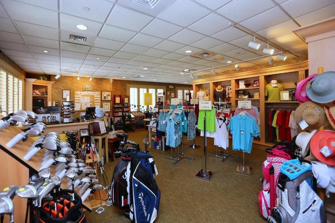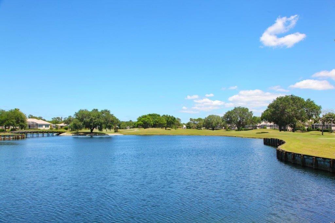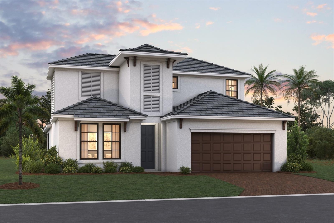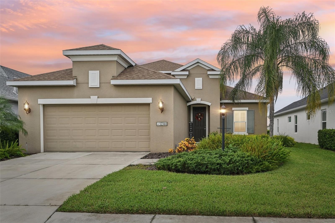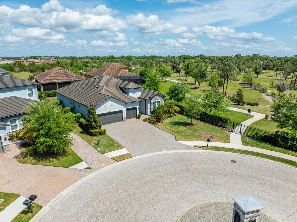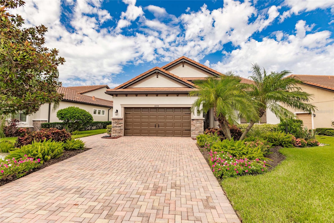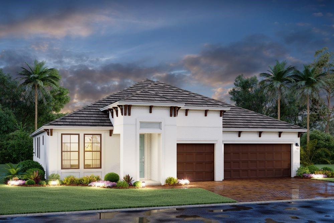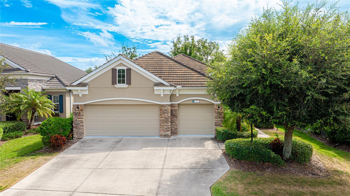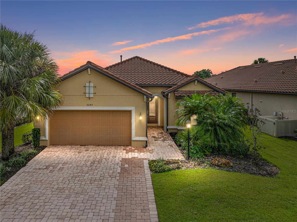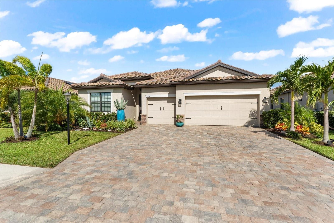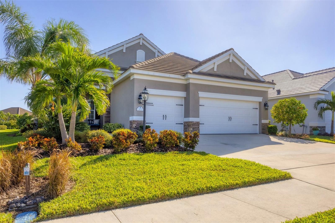10202 Marbella Drive, BRADENTON, FL 34211
Property Photos
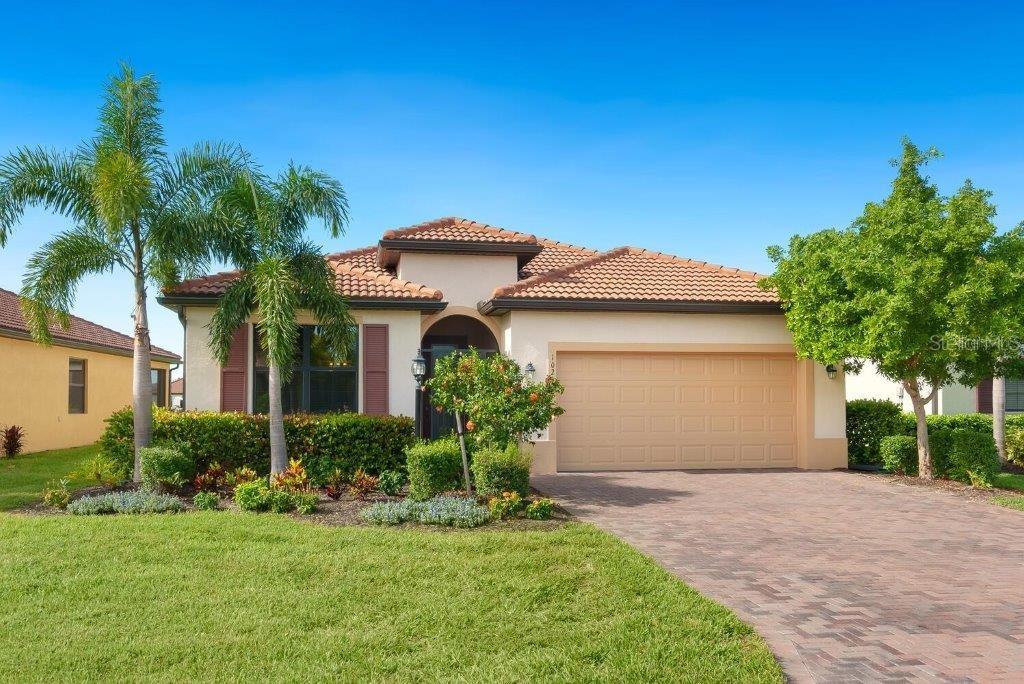
Would you like to sell your home before you purchase this one?
Priced at Only: $720,000
For more Information Call:
Address: 10202 Marbella Drive, BRADENTON, FL 34211
Property Location and Similar Properties
- MLS#: A4629315 ( Residential )
- Street Address: 10202 Marbella Drive
- Viewed: 10
- Price: $720,000
- Price sqft: $246
- Waterfront: No
- Year Built: 2019
- Bldg sqft: 2931
- Bedrooms: 3
- Total Baths: 3
- Full Baths: 3
- Garage / Parking Spaces: 2
- Days On Market: 64
- Additional Information
- Geolocation: 27.4577 / -82.4401
- County: MANATEE
- City: BRADENTON
- Zipcode: 34211
- Subdivision: Rosedale
- Elementary School: Braden River
- Middle School: Dr Mona Jain
- High School: Lakewood Ranch
- Provided by: MICHAEL SAUNDERS & COMPANY
- Contact: Marci McFarland
- 941-951-6660

- DMCA Notice
-
DescriptionOne or more photo(s) has been virtually staged. Absolutely breathtaking! No need to wait for new construction, NO CDD this exquisite home is situated in the prestigious Rosedale Country Club, ideally located in the Bradenton, Sarasota, and Lakewood Ranch area. With its prime location overlooking a preserve, this property offers both privacy and spectacular sunset views, providing the ultimate Florida living experience. The expansive great room, featuring an open concept design, fully embraces the natural surroundings. It effortlessly connects the spacious living and dining area with the stunning kitchen, leading to the spacious lanai the perfect spot for savoring awe inspiring sunsets and observing the sandhill cranes. This kitchen is a haven for entertainers, boasting a large island for casual dining, stone countertops, Shaker style cabinets with both under and over cabinet lighting, stainless steel appliances, a gas range, a designer range hood, a coffee bar, and walk in pantry. The Owners' Suite is a luxurious retreat, with two walk in closets and a spacious bath that includes an opulent 8 foot tiled shower and relaxing soaking tub. The floor plan features a desirable split bedroom layout, making it ideal for accommodating family and guests, with two additional bedrooms and two more full baths. Need a dedicated space for your home office, media room, or game room? The study, accessed through double doors, offers versatile options. The home comes with a host of impressive upgrades to enhance your familys comfort and convenience. These include a Kohler generator, a high efficiency 17 SEER HVAC system equipped with UV and electrostatic filters, a whole house water treatment system, a space saving tankless gas water heater, gutters, an extended paver driveway, 3M tinted windows throughout, a screened entryway, energy efficient LED recessed lighting, motorized shades for the sliding doors, and laundry room complete with cabinetry and a deep utility sink. The generous lot provides ample space for you to add a pool to further enhance your outdoor living experience. Rosedale offers a variety of membership opportunities with resort style amenities including its championship golf course, tennis courts, Jr. Olympic size heated pool, a wellness/fitness center, clubhouse restaurant and bar. Even your furry friends can enjoy themselves in Rosedale's dog park. With 24 hour security, this gated community ensures your peace of mind. This special home epitomizes luxury and the ultimate Florida lifestyle. Don't miss out on this opportunity to make it yours!
Payment Calculator
- Principal & Interest -
- Property Tax $
- Home Insurance $
- HOA Fees $
- Monthly -
Features
Building and Construction
- Builder Model: MARSALA
- Builder Name: LENNAR
- Covered Spaces: 0.00
- Exterior Features: Hurricane Shutters, Irrigation System, Rain Gutters, Sliding Doors, Sprinkler Metered
- Flooring: Carpet, Ceramic Tile
- Living Area: 2217.00
- Roof: Tile
Property Information
- Property Condition: Completed
Land Information
- Lot Features: Near Golf Course, Sidewalk, Paved
School Information
- High School: Lakewood Ranch High
- Middle School: Dr Mona Jain Middle
- School Elementary: Braden River Elementary
Garage and Parking
- Garage Spaces: 2.00
- Parking Features: Driveway, Garage Door Opener
Eco-Communities
- Water Source: Public
Utilities
- Carport Spaces: 0.00
- Cooling: Central Air
- Heating: Central, Natural Gas
- Pets Allowed: Yes
- Sewer: Public Sewer
- Utilities: Cable Connected, Electricity Connected, Natural Gas Connected, Sewer Connected, Street Lights, Underground Utilities, Water Connected
Finance and Tax Information
- Home Owners Association Fee Includes: Guard - 24 Hour, Cable TV, Pool, Escrow Reserves Fund, Internet, Maintenance Grounds, Management, Security
- Home Owners Association Fee: 400.00
- Net Operating Income: 0.00
- Tax Year: 2024
Other Features
- Appliances: Dishwasher, Disposal, Dryer, Microwave, Range, Range Hood, Refrigerator, Tankless Water Heater, Washer, Water Filtration System
- Association Name: Cristina Stewart
- Association Phone: 941-348-2912
- Country: US
- Furnished: Unfurnished
- Interior Features: Ceiling Fans(s), Crown Molding, High Ceilings, Living Room/Dining Room Combo, Primary Bedroom Main Floor, Open Floorplan, Solid Surface Counters, Solid Wood Cabinets, Split Bedroom, Stone Counters, Thermostat, Walk-In Closet(s)
- Legal Description: LOT 277 ROSEDALE ADDITION PHASE II PI#5794.4540/9
- Levels: One
- Area Major: 34211 - Bradenton/Lakewood Ranch Area
- Occupant Type: Vacant
- Parcel Number: 579445409
- Possession: Close of Escrow, Negotiable
- Style: Florida
- Views: 10
Similar Properties
Nearby Subdivisions
Arbor Grande
Avalon Woods
Avaunce
Bridgewater Ph I At Lakewood R
Bridgewater Ph Ii At Lakewood
Bridgewater Ph Iii At Lakewood
Central Park Ph B1
Central Park Subphase A1a
Central Park Subphase A2a
Central Park Subphase B2a B2c
Central Park Subphase B2b
Central Park Subphase D1aa
Central Park Subphase D1ba D2
Central Park Subphase D1bb D2a
Central Park Subphase E1c
Central Park Subphase G1c
Cresswind
Cresswind Ph I Subph A B
Cresswind Ph Ii Subph A B C
Cresswind Ph Iii
Eagle Trace
Eagle Trace Ph I
Eagle Trace Ph Iic
Eagle Trace Ph Iiib
Harmony At Lakewood Ranch Ph I
Indigo
Indigo Ph Ii Iii
Indigo Ph Iv V
Indigo Ph Vi Subphase 6a 6b 6
Indigo Ph Vi Subphase 6b 6c R
Indigo Ph Vii Subphase 7a 7b
Indigo Ph Viii Subph 8a 8b 8c
Lakewood Ranch
Lakewood Ranch Ph I 75s
Lakewood Ranch Solera Ph Ia I
Lakewood Ranch Solera Ph Ic I
Lorraine Lakes
Lorraine Lakes Ph I
Lorraine Lakes Ph Iia
Lorraine Lakes Ph Iib1 Iib2
Lorraine Lakes Ph Iib3 Iic
Mallory Park Ph I A C E
Mallory Park Ph Ii Subph C D
Not Applicable
Palisades Ph I
Panther Ridge
Park East At Azario
Park East At Azario Ph I Subph
Polo Run
Polo Run Ph Ia Ib
Polo Run Ph Iia Iib
Polo Run Ph Iic Iid Iie
Pomello Park
Rosedale
Rosedale 1
Rosedale 2
Rosedale 5
Rosedale 7
Rosedale 8 Westbury Lakes
Rosedale Add Ph I
Rosedale Add Ph Ii
Rosedale Highlands Ph A
Rosedale Highlands Subphase B
Rosedale Highlands Subphase C
Rosedale Highlands Subphase D
Sapphire Point
Sapphire Point Ph I Ii Subph
Sapphire Point Ph Iiia
Serenity Creek
Serenity Creek Rep Of Tr N
Solera At Lakewood Ranch
Solera At Lakewood Ranch Ph Ii
Star Farms
Star Farms At Lakewood Ranch
Star Farms Ph Iiv
Star Farms Ph Iv Subph D E
Sweetwater At Lakewood Ranch P
Sweetwater In Lakewood Ranch
Sweetwater Villas At Lakewood
Waterbury Tracts Continued
Woodleaf Hammock Ph I



