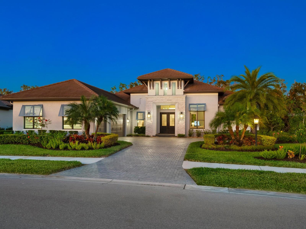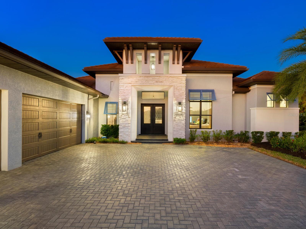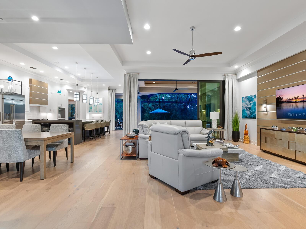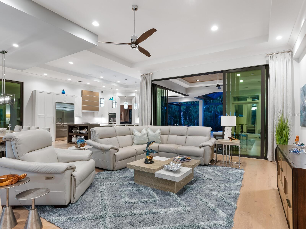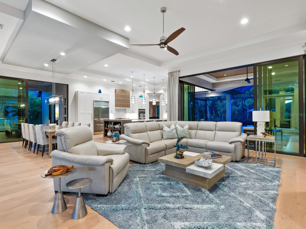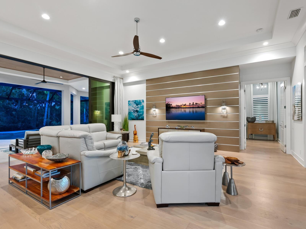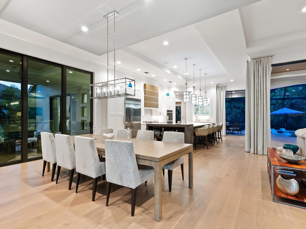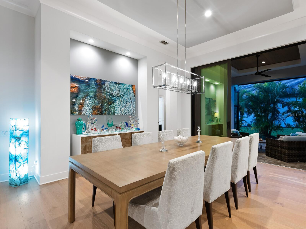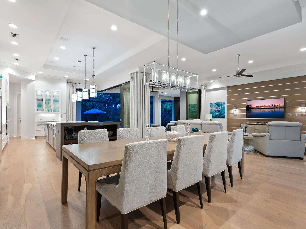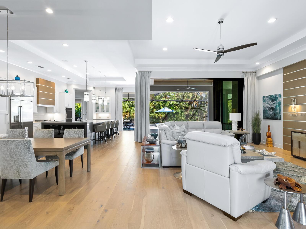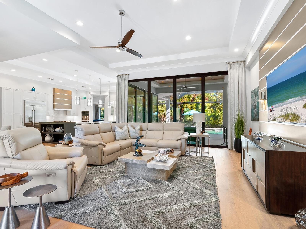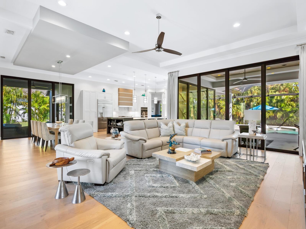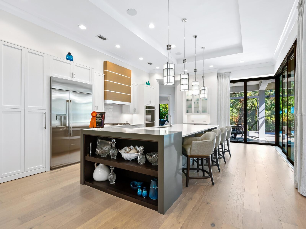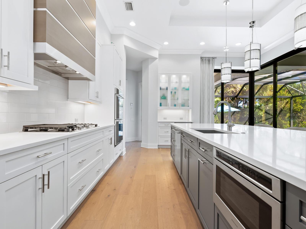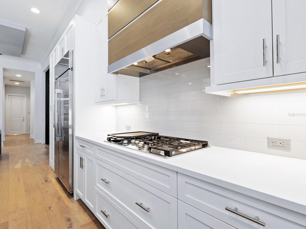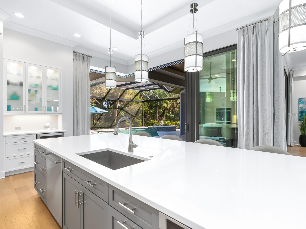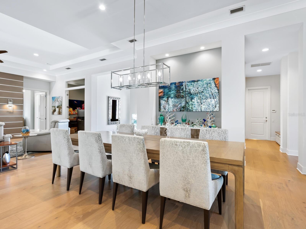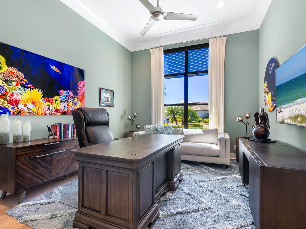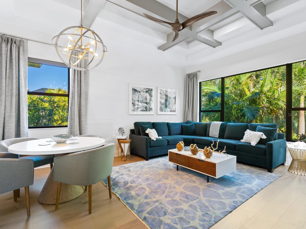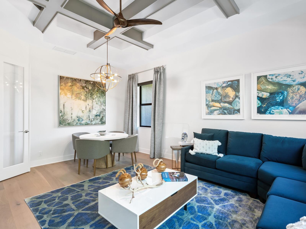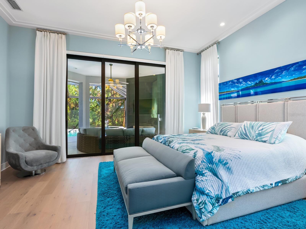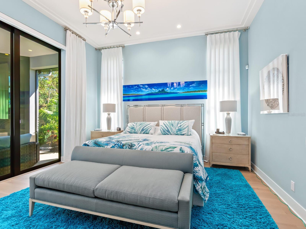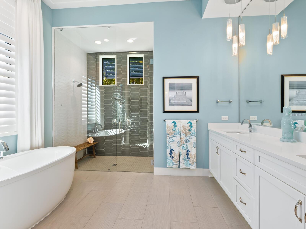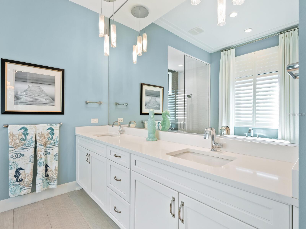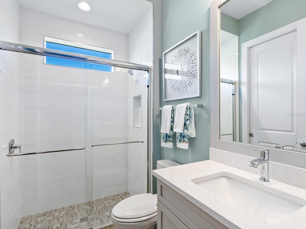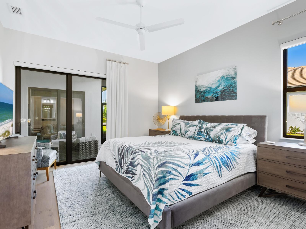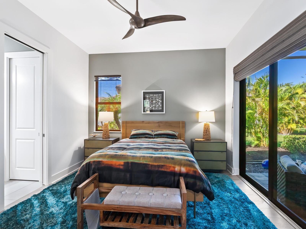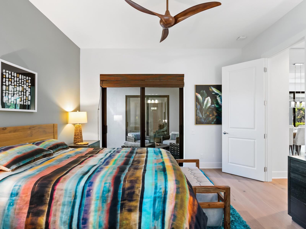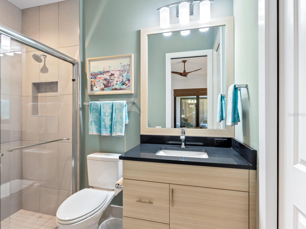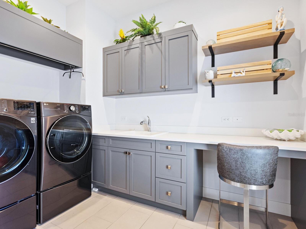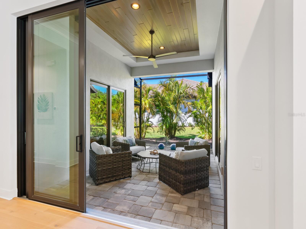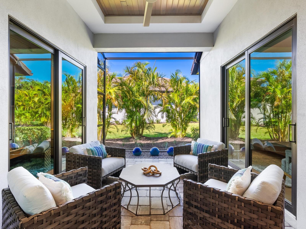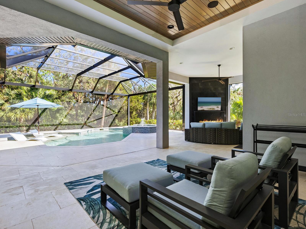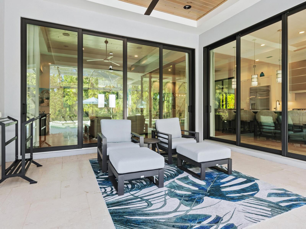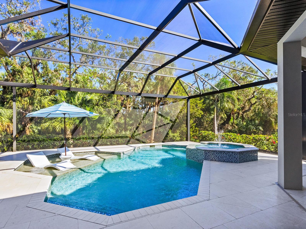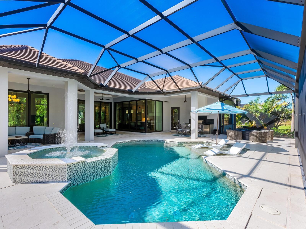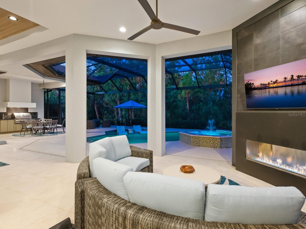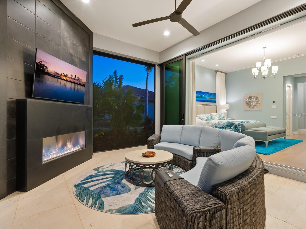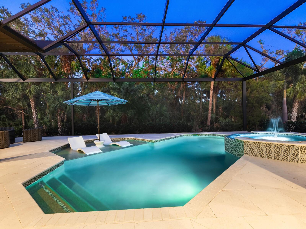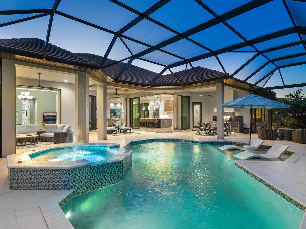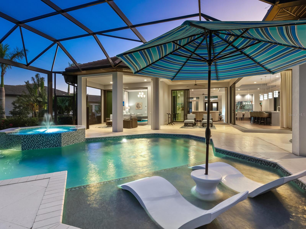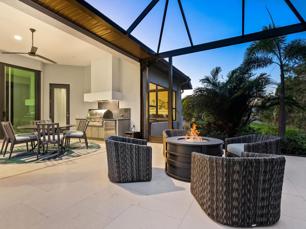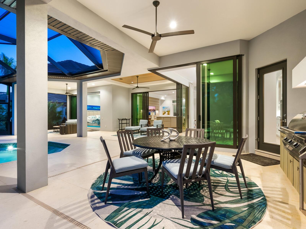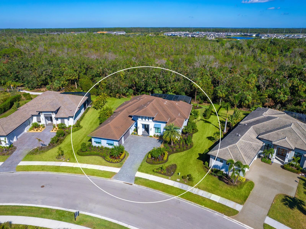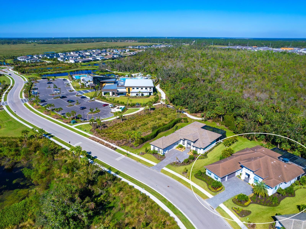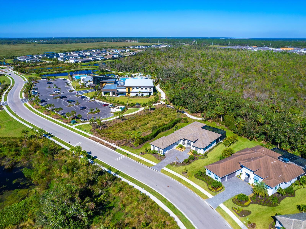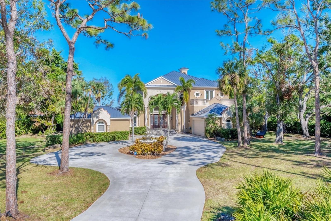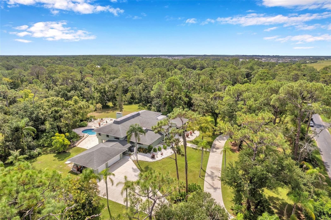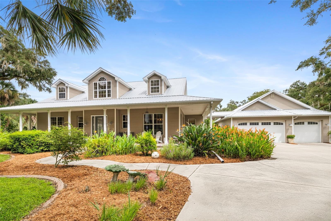9224 Starry Night Avenue, SARASOTA, FL 34241
Property Photos
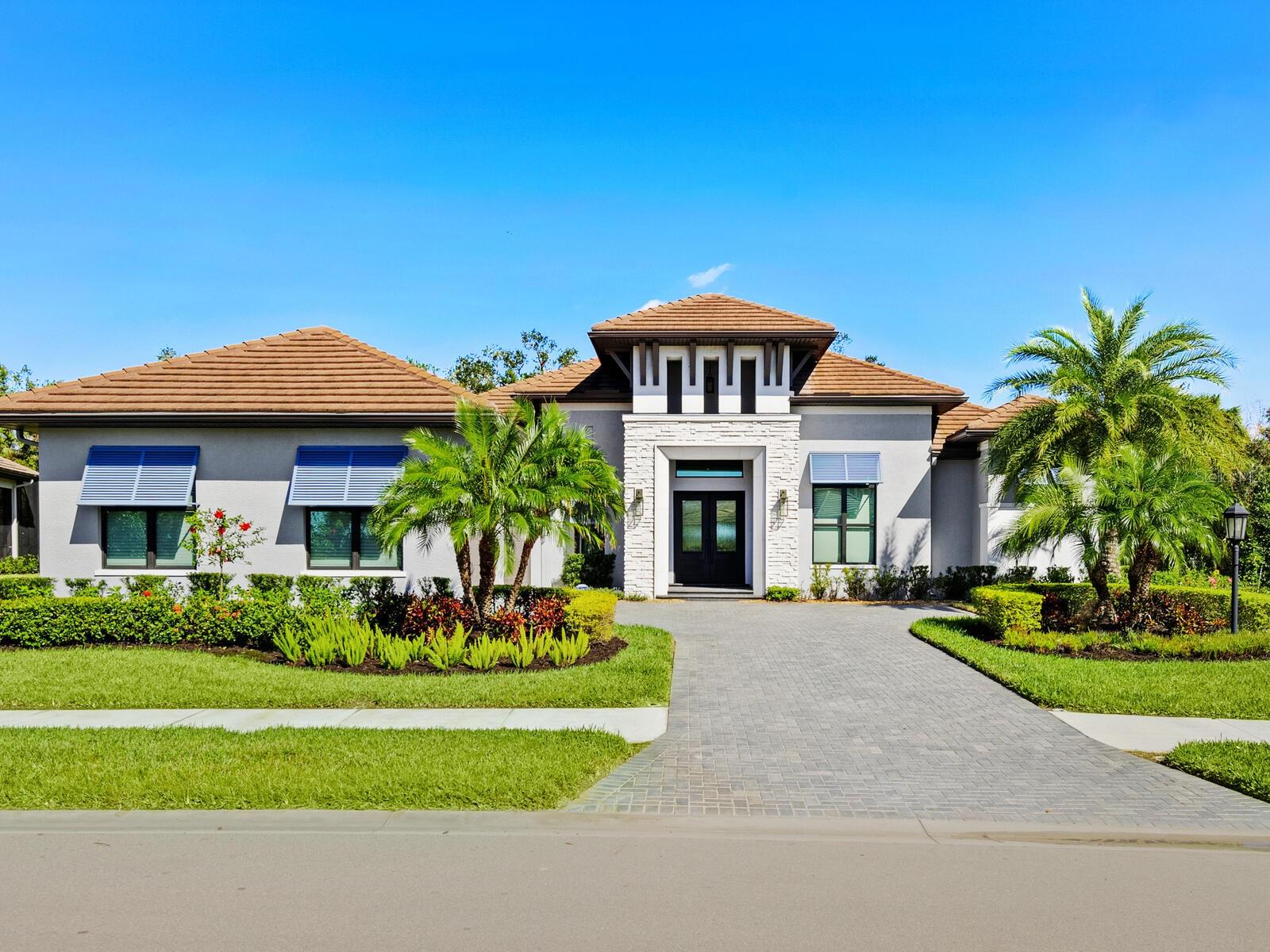
Would you like to sell your home before you purchase this one?
Priced at Only: $2,500,000
For more Information Call:
Address: 9224 Starry Night Avenue, SARASOTA, FL 34241
Property Location and Similar Properties
- MLS#: A4630280 ( Residential )
- Street Address: 9224 Starry Night Avenue
- Viewed: 15
- Price: $2,500,000
- Price sqft: $481
- Waterfront: No
- Year Built: 2020
- Bldg sqft: 5200
- Bedrooms: 3
- Total Baths: 3
- Full Baths: 3
- Garage / Parking Spaces: 3
- Days On Market: 32
- Additional Information
- Geolocation: 27.2452 / -82.4006
- County: SARASOTA
- City: SARASOTA
- Zipcode: 34241
- Subdivision: Lt Ranch Nbrhd 1
- Provided by: PREMIER SOTHEBYS INTL REALTY
- Contact: Robert Sherman
- 941-364-4000

- DMCA Notice
-
DescriptionOn the largest executive lot,16,885 square feet, in all of Skye Ranch, this stunning Arthur Rutenberg home is pride of the community. The Trieste model home has everything for the discerning buyer. It comes with hurricane impact windows, doors and a 24 kilowatt Generac generator that services the whole home. At 3,396 square feet under air, the Trieste features an exquisite, oversized kitchen with gas cooking, plenty of bar area for friends and family and is well positioned to take in the stunning private outdoor living space complete with a firepit, pool, spa, outdoor kitchen, panoramic screening, ample covered space and intimate fireplace retreat off the primary bedroom complete with a TV. Enjoy privacy with no properties behind you. Disappearing sliding doors allow rooms to seamlessly flow together. The primary bedroom has engineered wood flooring, two walk in closets, a free standing tub and dual vanities. The home is ideal for entertaining as the living, dining area that can seat up to 10, and kitchen are all connected. The split plan guest bedrooms have their own private enclosed patio area off the kitchen. There is a spacious office near the front of the home and there is a large bonus room 18 by 15 feet off the kitchen. The owners have done many upgrades to the home. Upgrades include new engineered flooring throughout the home, generator, new pool pump, filter and salt cell in 2024, garage floor painted, new electric blinds and new landscaping. As a bonus, the seller has paid off the CDD tax and this will save almost $2,500 a year for the new owner for the life of the bond. The HUB, a state of the art community center, is just down the street. The center includes a community pool, basketball courts, gym, bar, conference rooms, tennis and pickleball courts. The community also includes a playground and lots of trails. Easy to show and the seller is flexible on closing. Make your appointment to see this unique home.
Payment Calculator
- Principal & Interest -
- Property Tax $
- Home Insurance $
- HOA Fees $
- Monthly -
Features
Building and Construction
- Covered Spaces: 0.00
- Exterior Features: Irrigation System, Lighting, Outdoor Grill, Outdoor Kitchen, Rain Gutters, Sidewalk, Sliding Doors
- Flooring: Hardwood, Tile
- Living Area: 3396.00
- Roof: Tile
Garage and Parking
- Garage Spaces: 3.00
Eco-Communities
- Pool Features: Heated, In Ground, Lighting, Outside Bath Access, Salt Water, Screen Enclosure
- Water Source: Public
Utilities
- Carport Spaces: 0.00
- Cooling: Central Air, Zoned
- Heating: Central, Propane
- Pets Allowed: Yes
- Sewer: Public Sewer
- Utilities: Cable Connected, Electricity Connected, Fiber Optics, Public, Sprinkler Meter, Underground Utilities, Water Connected
Amenities
- Association Amenities: Basketball Court, Clubhouse, Fence Restrictions, Fitness Center, Pool, Recreation Facilities, Tennis Court(s), Trail(s), Wheelchair Access
Finance and Tax Information
- Home Owners Association Fee Includes: Guard - 24 Hour, Pool, Recreational Facilities
- Home Owners Association Fee: 2496.00
- Net Operating Income: 0.00
- Tax Year: 2023
Other Features
- Appliances: Bar Fridge, Built-In Oven, Convection Oven, Cooktop, Dishwasher, Disposal, Dryer, Exhaust Fan, Microwave, Refrigerator, Washer, Wine Refrigerator
- Association Name: Skye Ranch
- Association Phone: 9414686891
- Country: US
- Furnished: Unfurnished
- Interior Features: Ceiling Fans(s), Eat-in Kitchen, High Ceilings, Kitchen/Family Room Combo, Living Room/Dining Room Combo, Primary Bedroom Main Floor, Solid Wood Cabinets, Stone Counters, Thermostat, Walk-In Closet(s), Window Treatments
- Legal Description: LOT 1126, LT RANCH NEIGHBORHOOD ONE, PB 53 PG 175-224
- Levels: One
- Area Major: 34241 - Sarasota
- Occupant Type: Owner
- Parcel Number: 0294121126
- Possession: Close of Escrow
- Style: Coastal
- Views: 15
- Zoning Code: VPD
Similar Properties
Nearby Subdivisions
Ashley
Bent Tree
Bent Tree Village
Cassia At Skye Ranch
Country Creek
Dunnhill Estates
Eastlake
Fairwaysbent Tree
Forest At Hi Hat Ranch
Forest At The Hi Hat Ranch
Foxfire West
Gator Creek Estates
Grand Park
Grand Park Ph 1
Grand Park Phase 1
Grand Park Phase 2
Grand Pk Ph 1
Grand Pk Ph 2 Replat
Hammocks Ii
Hammocks Ii Bent Tree
Hammocks Iii
Hammocks Iv At Bent Tree Ii
Hammocks Iv Bent Tree
Heritage Oaks Golf Ccuntry Cl
Heritage Oaks Golf Country Cl
Heron Landing Ph 1
Heron Lndg Ph I
Lake Sarasota
Lakewood Tr A
Lt Ranch Nbrhd 1
Lt Ranch Nbrhd One
Lt Ranch Neighborhood One
Misty Creek
Preserve At Heron Lake
Preserve At Misty Creek
Preserve At Misty Creek Ph 01
Preserve At Misty Creek Ph 03
Preserve Of Misty Creek
Red Hawk Reserve Ph 1
Red Hawk Reserve Ph 2
Rivo Lakes
Saddle Creek
Sandhill Lake
Serenoa
Skye Ranch
Skye Ranch Master Assoc
Skye Ranch Nbrhd 2
Skye Ranch Nbrhd 4 North
Skye Ranch Neighborhood Five
Skye Ranch Neighborhood Four N
Timber Land Ranchettes
Trillium
Wildgrass



