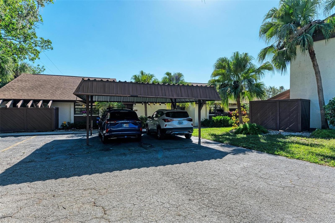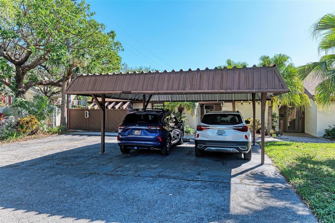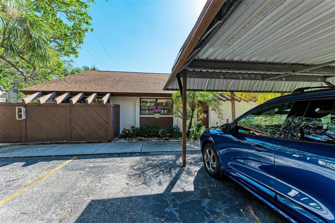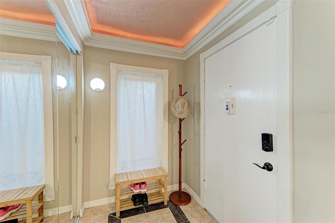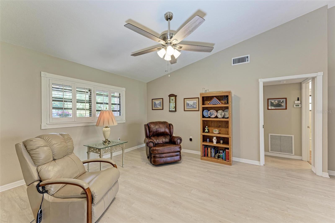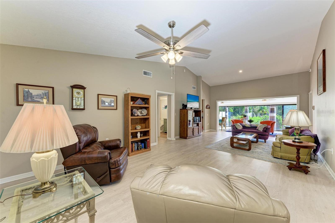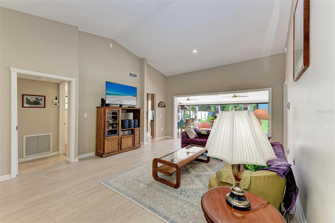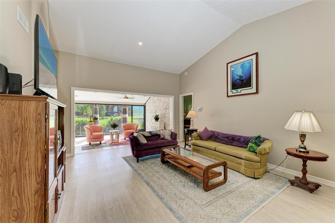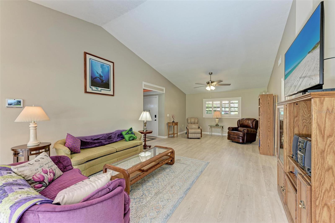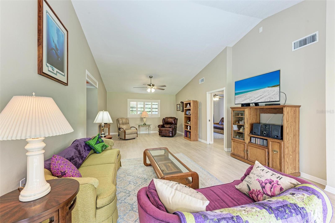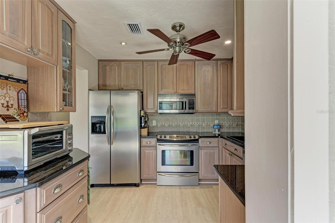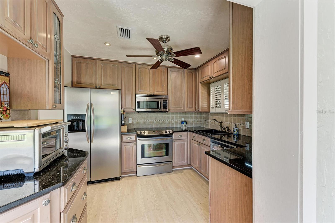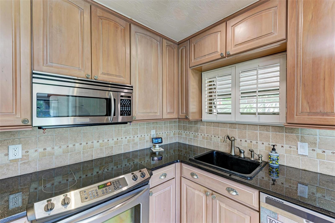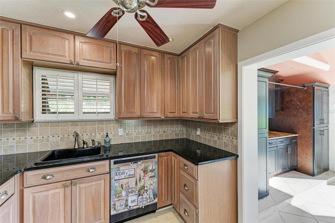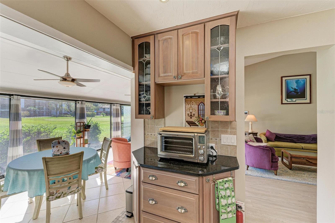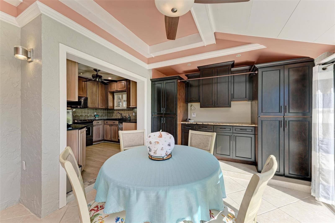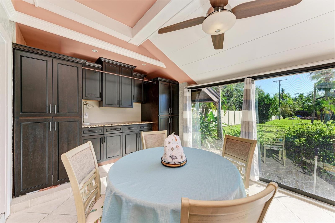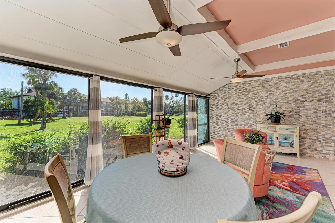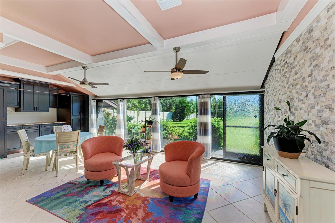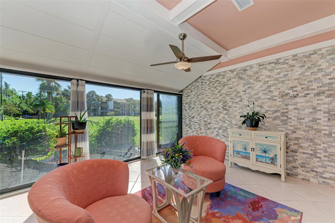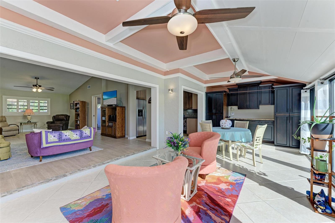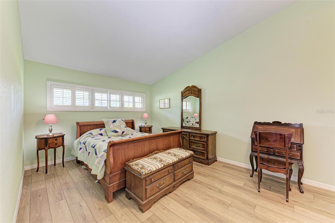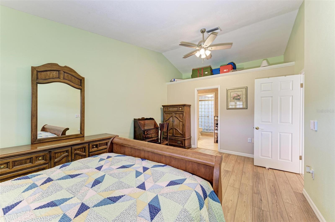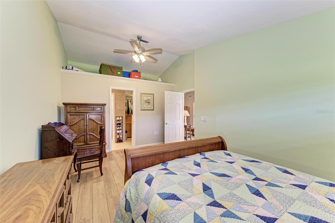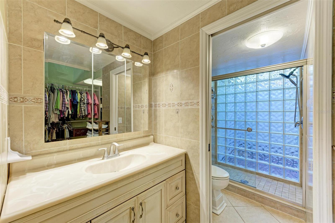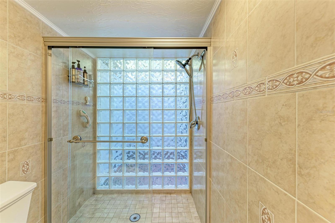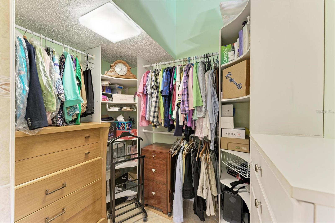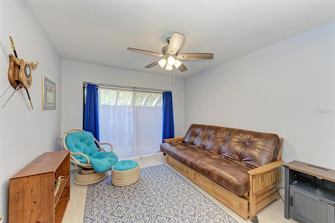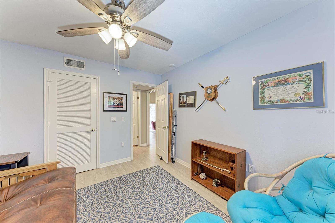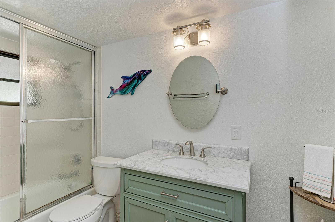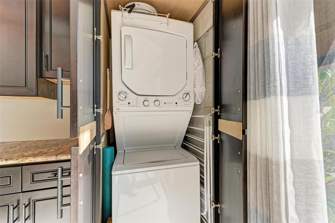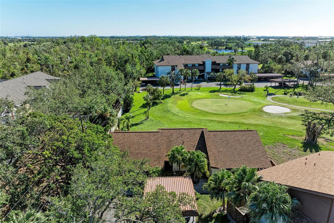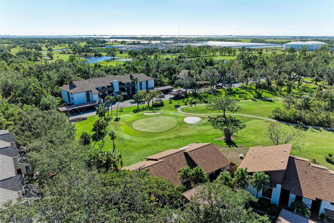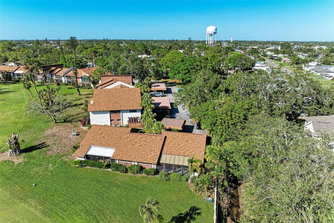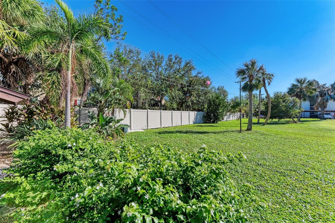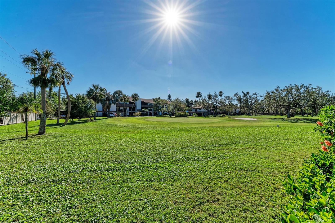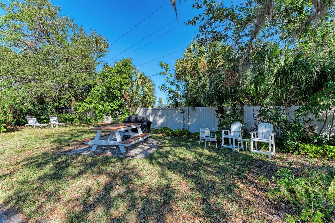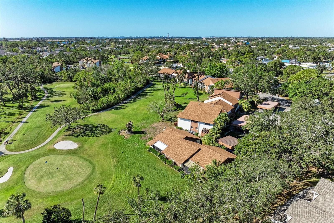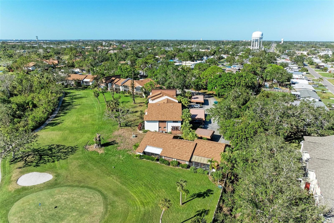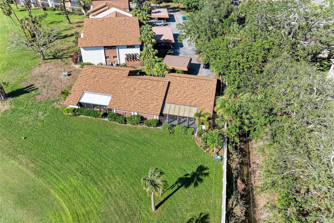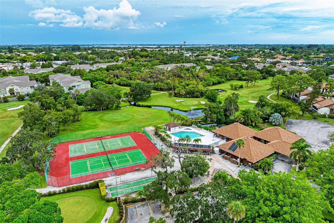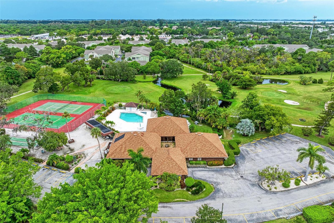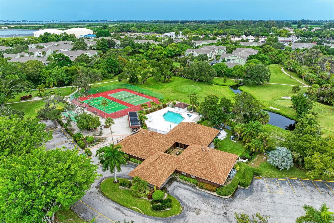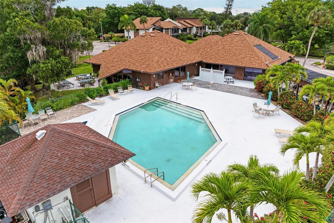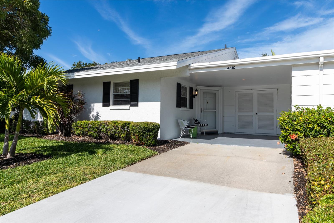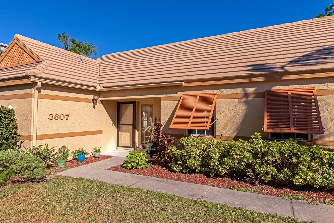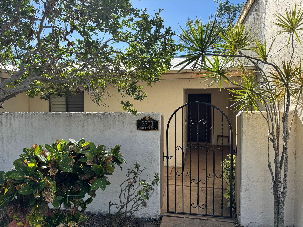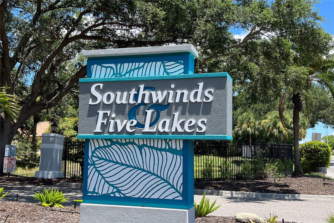4644 Red Maple Road 1303, BRADENTON, FL 34210
Property Photos
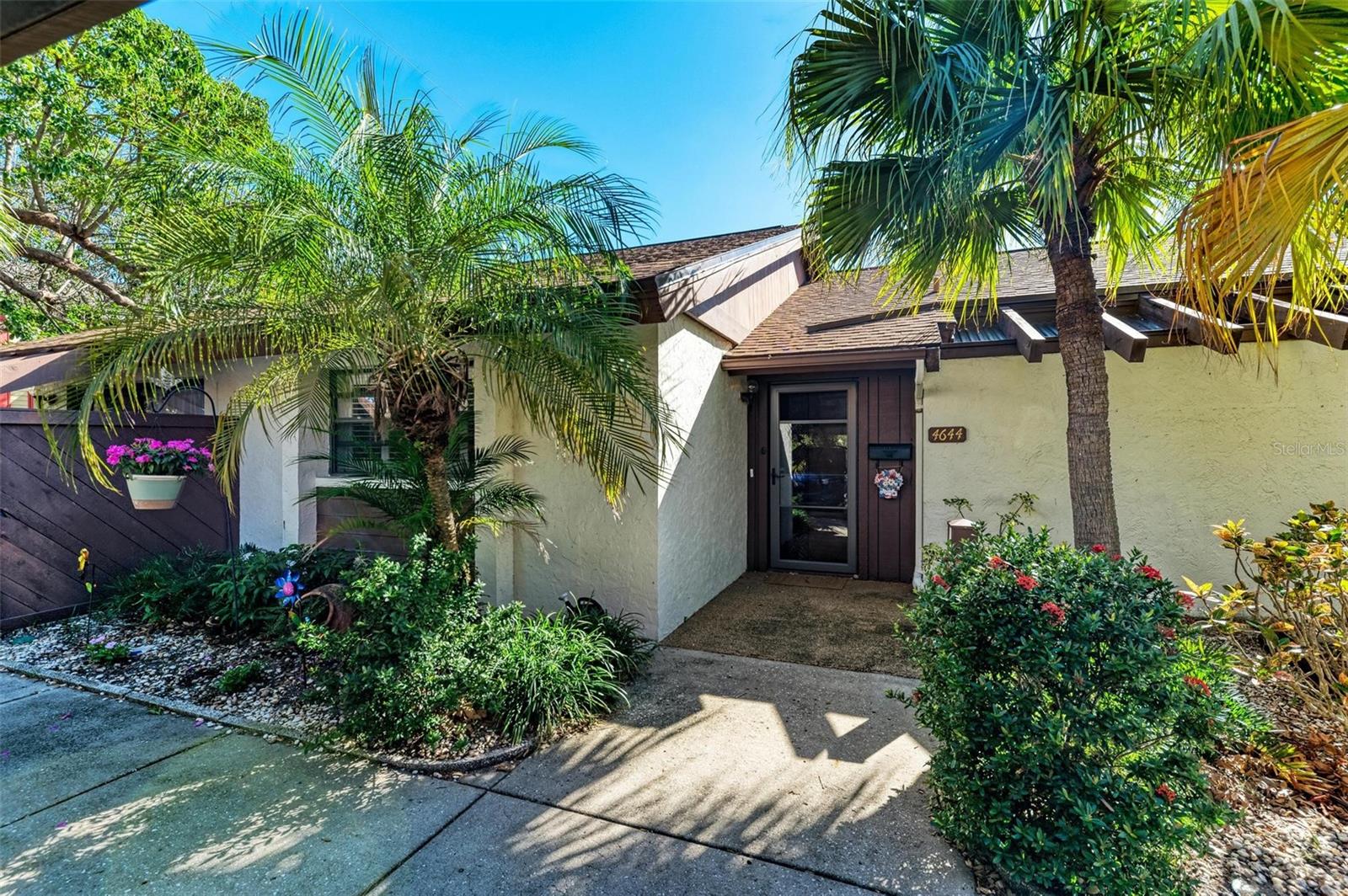
Would you like to sell your home before you purchase this one?
Priced at Only: $285,000
For more Information Call:
Address: 4644 Red Maple Road 1303, BRADENTON, FL 34210
Property Location and Similar Properties
- MLS#: A4630846 ( Residential )
- Street Address: 4644 Red Maple Road 1303
- Viewed: 10
- Price: $285,000
- Price sqft: $176
- Waterfront: No
- Year Built: 1979
- Bldg sqft: 1617
- Bedrooms: 2
- Total Baths: 2
- Full Baths: 2
- Garage / Parking Spaces: 1
- Days On Market: 34
- Additional Information
- Geolocation: 27.4598 / -82.6228
- County: MANATEE
- City: BRADENTON
- Zipcode: 34210
- Subdivision: Timber Creek One
- Provided by: REEL COASTAL PROPERTIES, LLC
- Contact: Jessica Wren
- 941-265-3247

- DMCA Notice
-
DescriptionDiscover Your Dream Villa on the Green! Welcome home to your serene retreat on the fairway! This beautifully updated 2 bedroom, 2 bathroom villa offers the perfect blend of modern living and resort style charm. Nestled on a 9 hole par 3 golf course, this home provides a golfers paradise right at your doorstep. Step inside to find an open concept living space with stylish finishes, a gourmet kitchen with sleek appliances, and ample natural light that highlights the inviting design. Both bedrooms are generously sized, with the master suite featuring an en suite bathroom for ultimate privacy and comfort. Enjoy mornings on your private lanai overlooking the lush greens or unwind in the evening with breathtaking sunset views. This villa also boasts access to community amenities, making every day feel like a vacation. Whether you're a golf enthusiast or simply seeking a peaceful lifestyle, this villa is your perfect match! This 55+ community offers clubhouse with fitness center, sauna, library, billiards room, tennis courts, pickleball, heated community pool/spa and shuffleboard. Experience the best of coastal living with this villa perfectly situated just 5 miles from the stunning Gulf beaches. Spend your days soaking up the sun, walking along powder soft sands, or enjoying the tranquil beauty of the ocean breeze. You'll love the convenience of nearby shopping and dining. Explore charming boutiques, vibrant shopping centers, and a variety of restaurants offering everything from fresh seafood to international cuisine. Whether you're in the mood for a casual caf or an upscale dining experience, it's all within minutes of your doorstep. Live where relaxation, recreation, and convenience come together in perfect harmony.
Payment Calculator
- Principal & Interest -
- Property Tax $
- Home Insurance $
- HOA Fees $
- Monthly -
Features
Building and Construction
- Covered Spaces: 0.00
- Exterior Features: Irrigation System, Lighting, Sidewalk, Sliding Doors, Storage, Tennis Court(s)
- Flooring: Ceramic Tile, Luxury Vinyl
- Living Area: 1224.00
- Roof: Shingle
Land Information
- Lot Features: Landscaped, On Golf Course, Street Dead-End, Paved
Garage and Parking
- Garage Spaces: 0.00
Eco-Communities
- Pool Features: Deck, Gunite, Heated, In Ground, Lighting
- Water Source: None
Utilities
- Carport Spaces: 1.00
- Cooling: Central Air
- Heating: Electric
- Pets Allowed: Cats OK, Dogs OK, Number Limit
- Sewer: Public Sewer
- Utilities: Cable Connected, Electricity Connected, Phone Available, Public, Sewer Connected, Street Lights, Water Connected
Finance and Tax Information
- Home Owners Association Fee: 0.00
- Net Operating Income: 0.00
- Tax Year: 2023
Other Features
- Appliances: Dishwasher, Disposal, Dryer, Microwave, Range, Refrigerator, Washer
- Association Name: Associa Gulf Coast / Todd King
- Association Phone: 727-497-2404
- Country: US
- Interior Features: Attic Fan, Built-in Features, Cathedral Ceiling(s), Ceiling Fans(s), Living Room/Dining Room Combo, Open Floorplan, Primary Bedroom Main Floor, Solid Surface Counters, Solid Wood Cabinets, Vaulted Ceiling(s), Walk-In Closet(s), Window Treatments
- Legal Description: UNIT 1303 TIMBER CREEK CONDO NO ONE PI#51815.1285/5
- Levels: One
- Area Major: 34210 - Bradenton
- Occupant Type: Owner
- Parcel Number: 5181512855
- Possession: Close of Escrow, Negotiable
- Style: Traditional
- Unit Number: 1303
- View: Golf Course
- Views: 10
- Zoning Code: RMF9
Similar Properties
Nearby Subdivisions
Aqua Lagoon
Battersby
Bay Beach Continued
Bay Lake Estates Ph I
Bay Lake Estates Ph Ii
Conquistador Bayside
Coral Shores
Cortez Add To Cortez Amd
Fairways At Conquistador
Garden Villas At Wild Oak Bay
Glenn Lakes Ph 1b
Glenn Lakes Ph 3
Glenn Lakes Ph 4
Highland Lakes
Lakebridge Ph Ii Iii
Legends Bay
Mount Vernon Ph 1
Palm Court
Palma Sola Harbour Sec 1
Palma Sola Harbour Sec 3
Sagamore Estates
San Remo Shores
Shorewalk
Shorewalk Bath Tennis Club 2
Shorewalk Bath Tennis Club 21
Shorewalk Bath Tennis Club 5
Shorewalk The Palms At
Southwinds At Five Lakes Ph 10
Southwinds At Five Lakes Ph 23
The Greens At El Conquistador
The Villas At Wild Oak Bay I I
The Villas At Wild Oak Bay Iv
Timber Creek One
Turnberry Woods At Conquistado
Twin Isles Estates
West Glenn Ph Ii
Wildewood Springs



