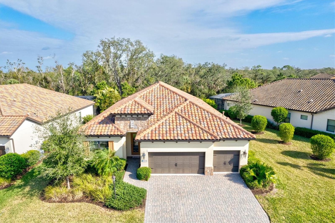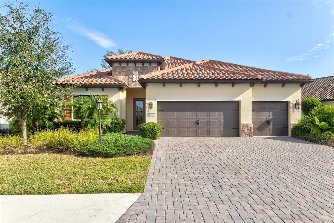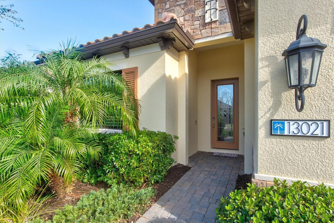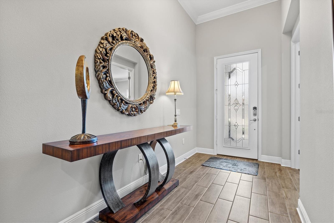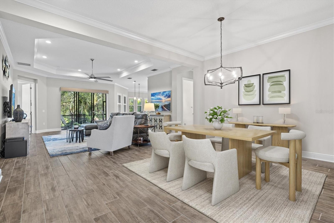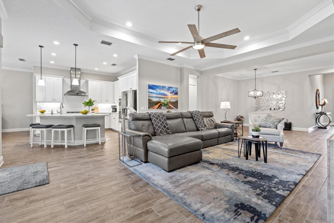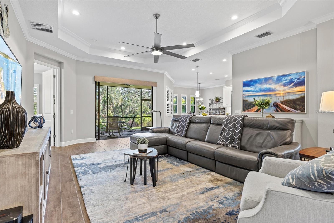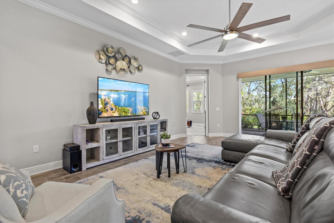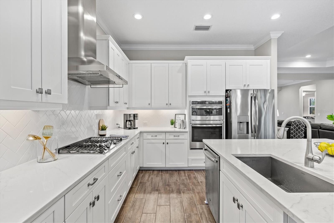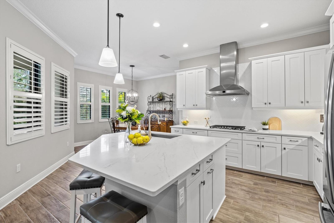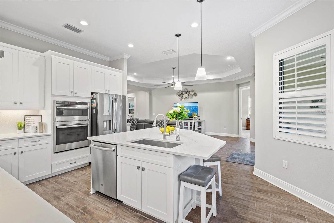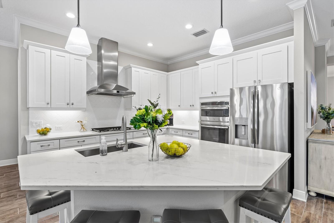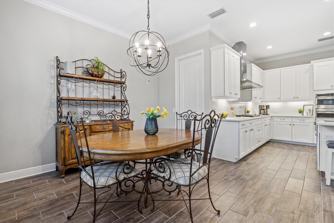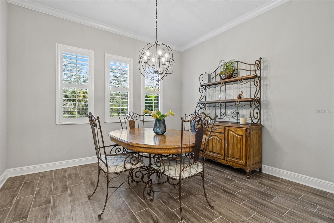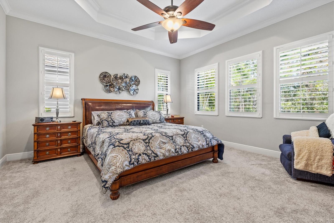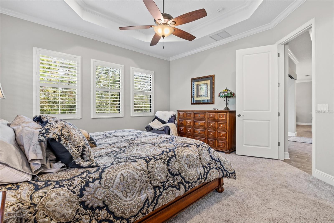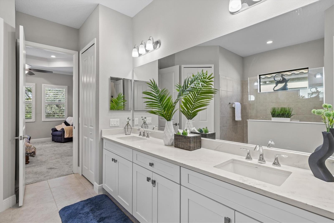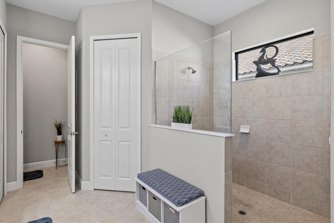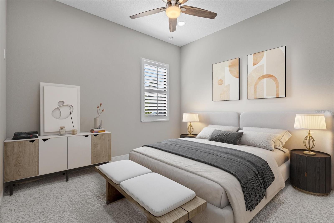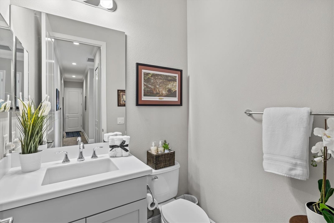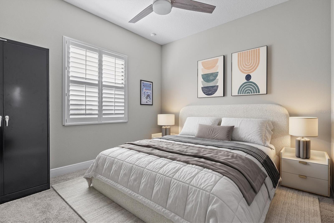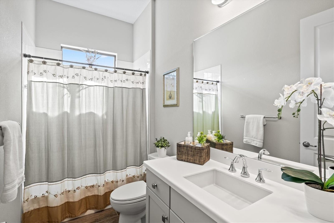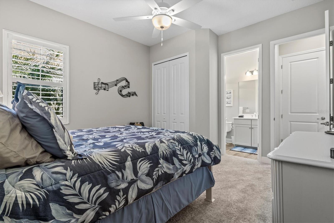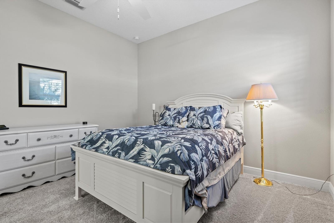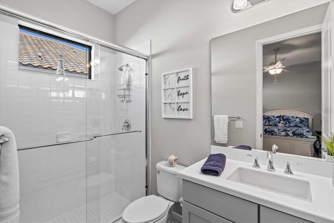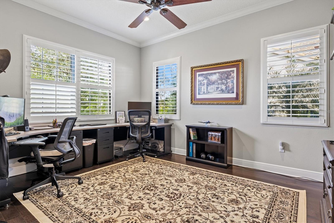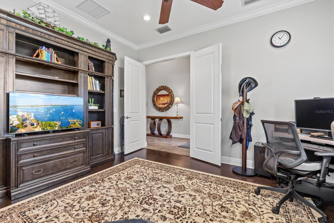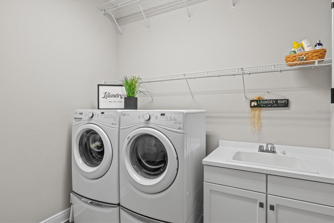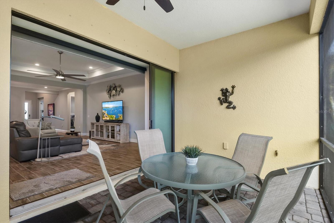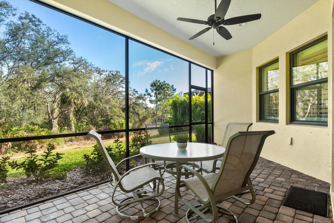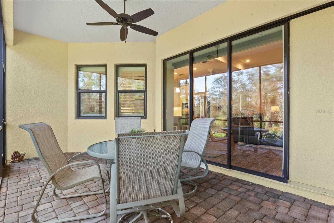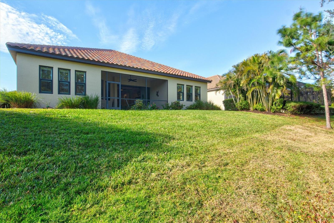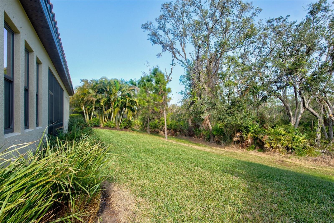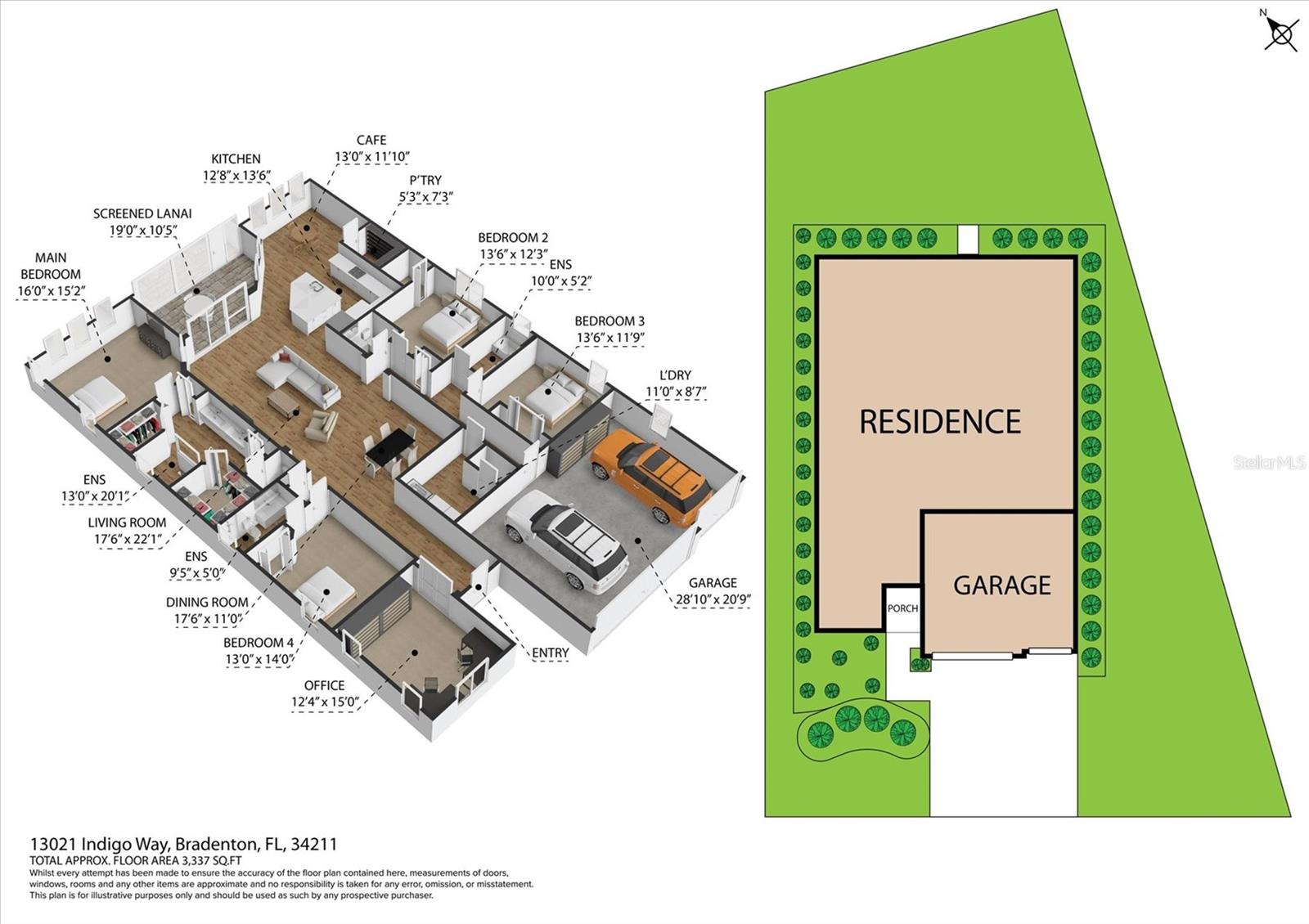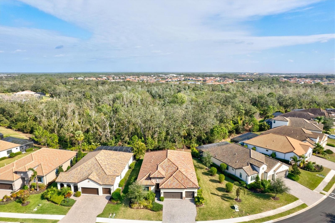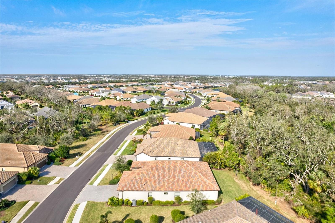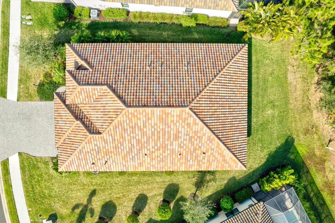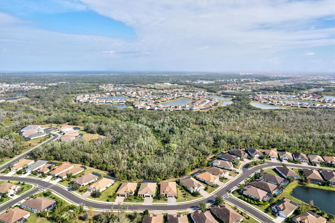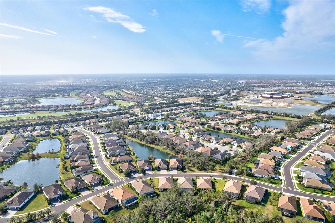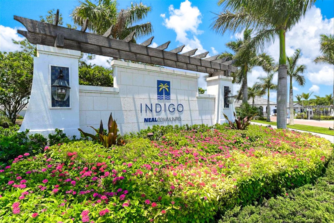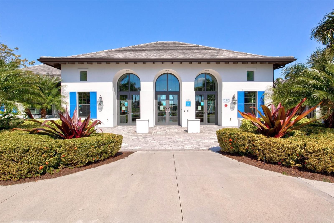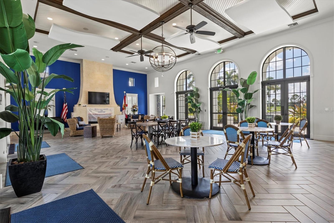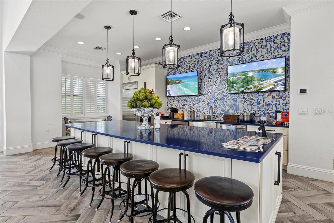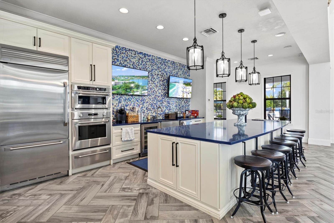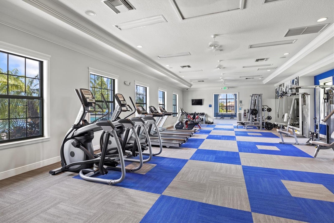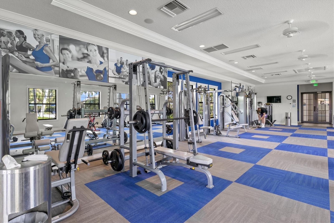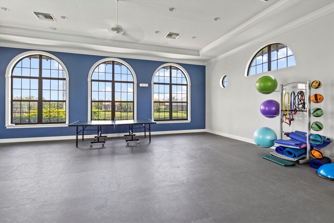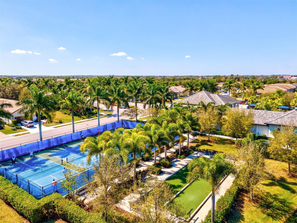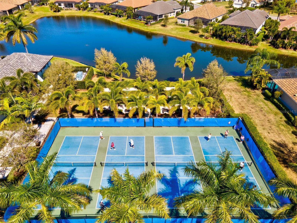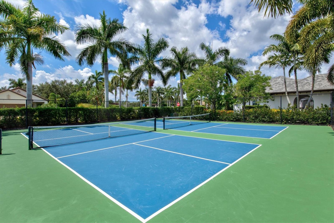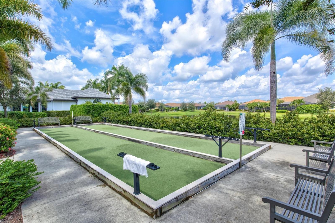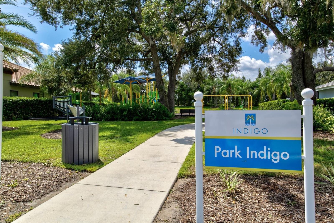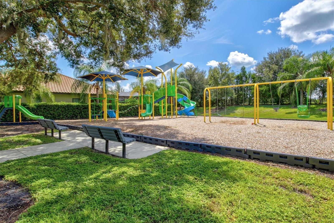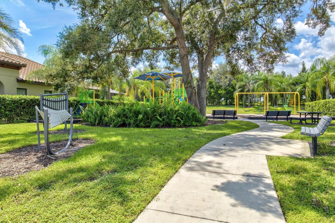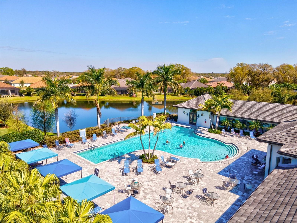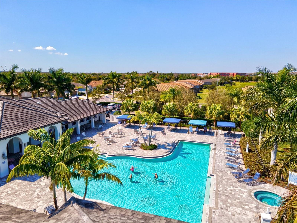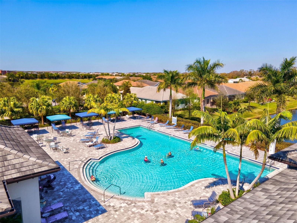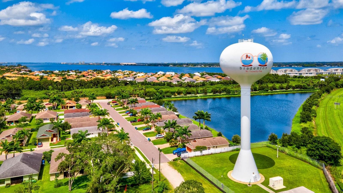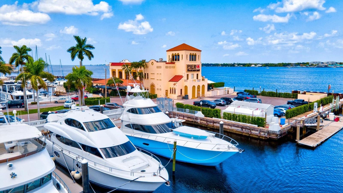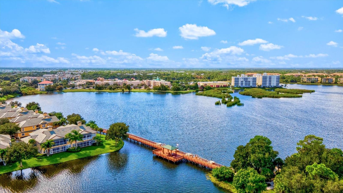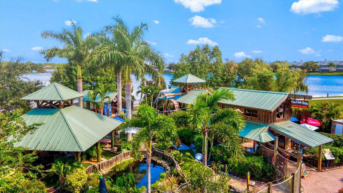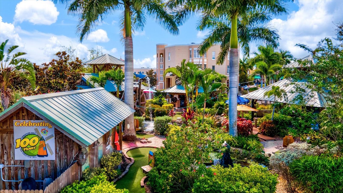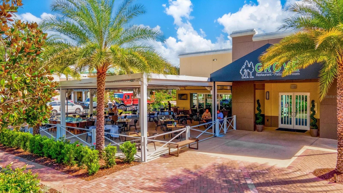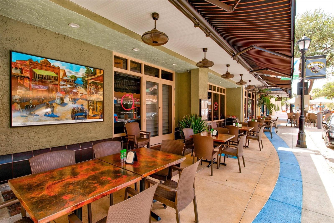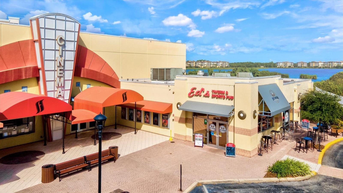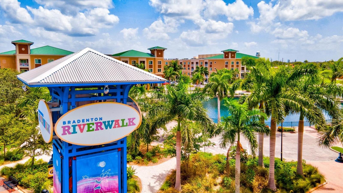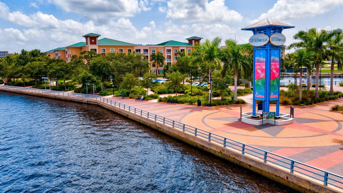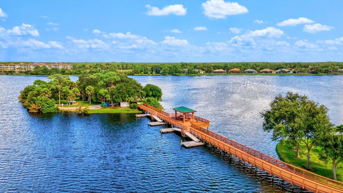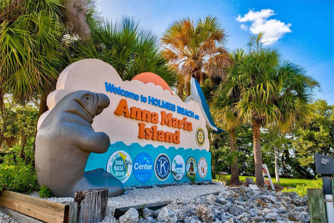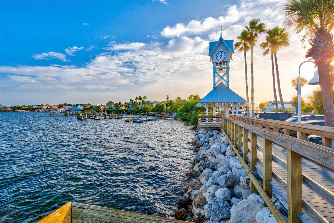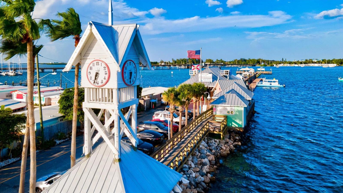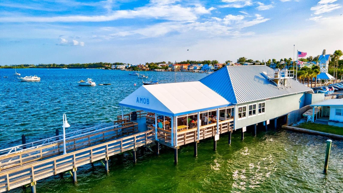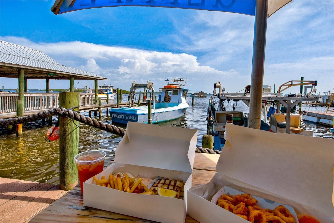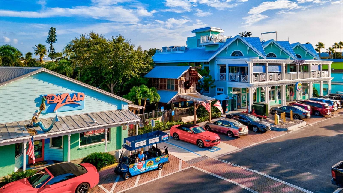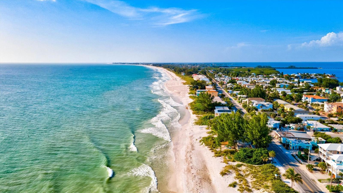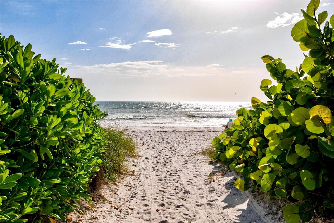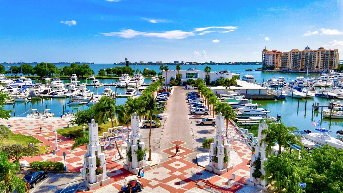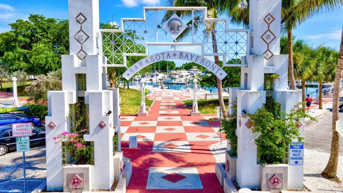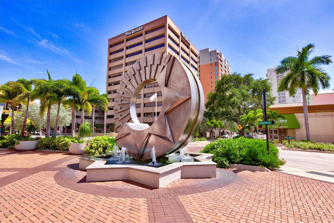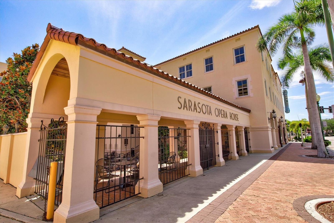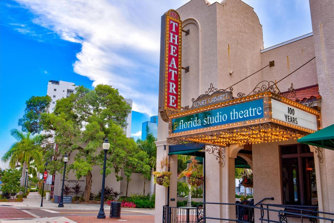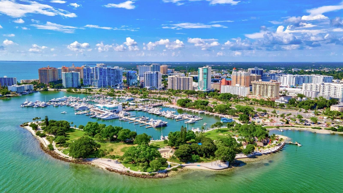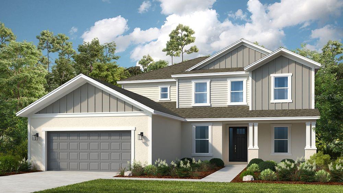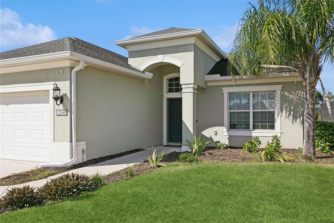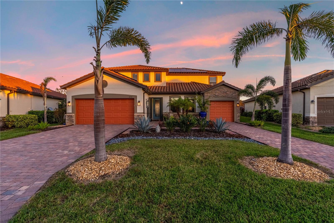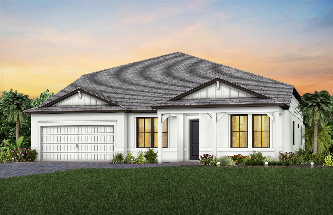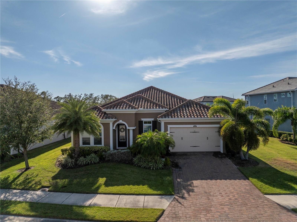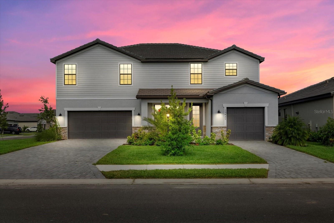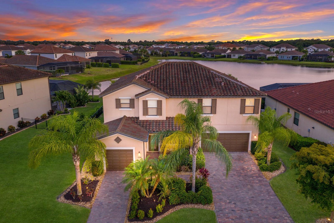13021 Indigo Way, BRADENTON, FL 34211
Property Photos
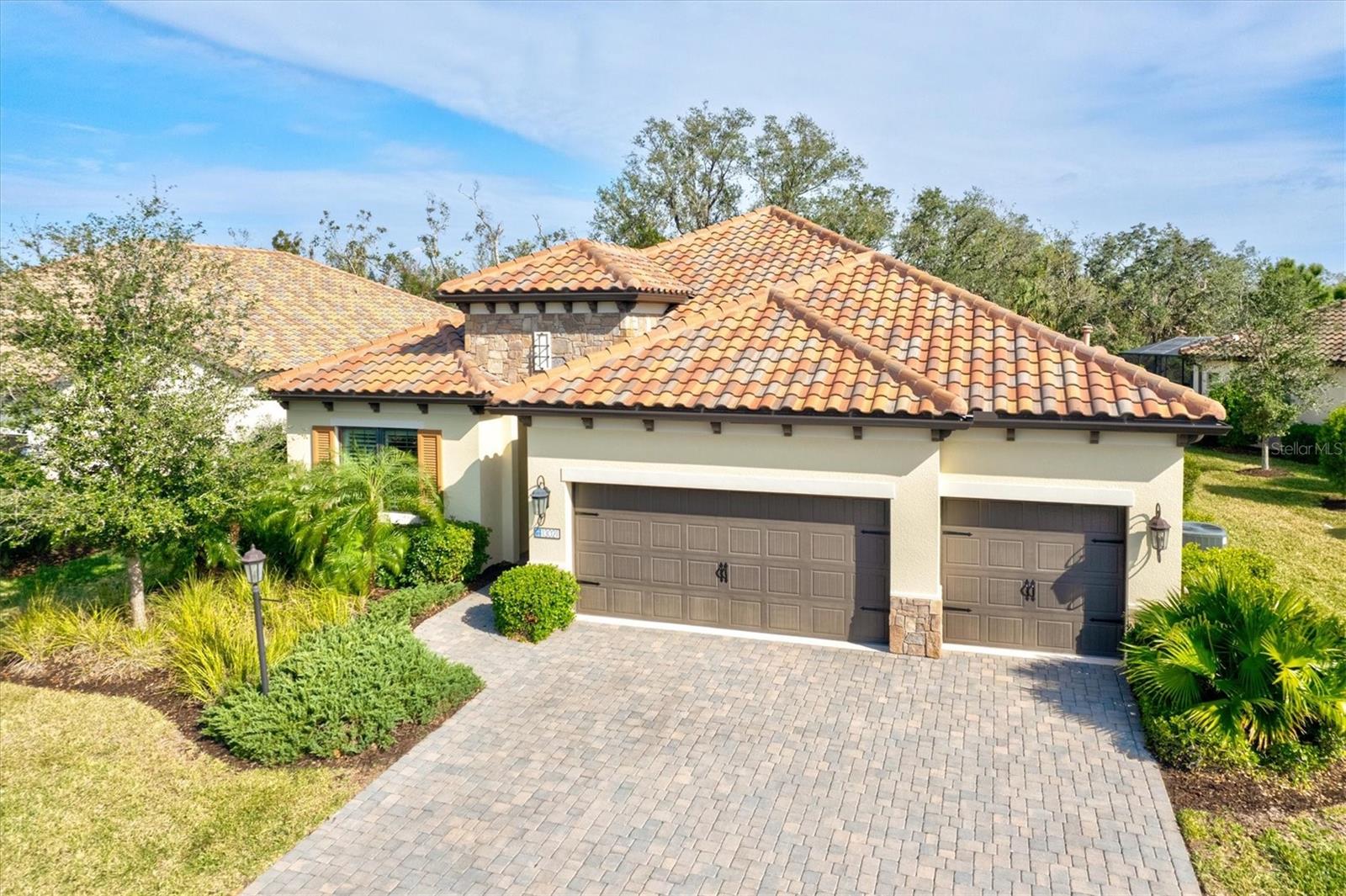
Would you like to sell your home before you purchase this one?
Priced at Only: $849,900
For more Information Call:
Address: 13021 Indigo Way, BRADENTON, FL 34211
Property Location and Similar Properties
- MLS#: A4631665 ( Residential )
- Street Address: 13021 Indigo Way
- Viewed: 1
- Price: $849,900
- Price sqft: $228
- Waterfront: No
- Year Built: 2019
- Bldg sqft: 3722
- Bedrooms: 4
- Total Baths: 4
- Full Baths: 3
- 1/2 Baths: 1
- Garage / Parking Spaces: 3
- Days On Market: 1
- Additional Information
- Geolocation: 27.4647 / -82.4112
- County: MANATEE
- City: BRADENTON
- Zipcode: 34211
- Subdivision: Indigo Ph Iv V
- Elementary School: Gullett Elementary
- Middle School: Dr Mona Jain Middle
- High School: Lakewood Ranch High
- Provided by: REAL BROKER, LLC
- Contact: Stacy Weingarten
- 407-279-0038

- DMCA Notice
-
DescriptionExperience the Perfect Blend of Luxury and Comfort at 13021 Indigo Way. Discover a home that exudes elegance and charm in the prestigious Indigo neighborhood of Lakewood Ranch. This 4 bedroom, 3.5 bathroom residence, spanning 2,875 sq. ft., offers the ultimate Florida lifestyle, combining modern design with tranquil preserve views. Built by Neal Communities, this home is a masterpiece of thoughtful upgrades and sophisticated details. Step inside and be captivated. From the moment you enter, the glass inset front door welcomes you into a bright and airy foyer, where natural light dances across the ceramic tile floors. Throughout the home, exquisite touches such as crown molding, plantation shutters, and ceiling fans add both style and functionality. The versatile Office/Den, complete with French doors, engineered hardwood floors, and recessed lighting, offers a private retreat for work or relaxation. Guests will appreciate the privacy of a spacious bedroom with an en suite bath, featuring a walk in shower. The heart of the home is the gourmet inspired kitchen, perfectly designed for both cooking and entertaining. Highlights include a large walk in pantry, a central island with pendant lighting, quartz countertops, sleek stainless steel appliances, and timeless white cabinetry. Adjacent to the kitchen, the open living and dining areas boast tray ceilings, ceramic tile floors, and a seamless connection to the outdoors, creating the perfect backdrop for gatherings with family and friends. The primary suite is a sanctuary of comfort and style, featuring a tray ceiling, dual walk in closets, and a luxurious en suite bath with dual sinks, a walk in tiled shower, and a private water closet. Two additional bedrooms, a guest half bath, and a well appointed laundry area with cabinets and a sink complete the thoughtfully designed interior. Step out onto the pavered lanai, where breathtaking preserve views offer a serene escape. Whether youre savoring your morning coffee or hosting an evening gathering, this space is ideal for embracing the beauty of nature. Living in Indigo means enjoying more than just a homeits a lifestyle. This resort style, gated community offers unparalleled amenities, including two pools and spas, a clubhouse, a fitness center, playground, bocce ball and pickleball courts, and an on site Lifestyle Director curating year round events to keep the community engaged and vibrant. Perfectly situated in the heart of Lakewood Ranch, this home is minutes from top rated schools, Waterside Place, University Town Center, and the Gulf Coasts pristine beaches. Enjoy easy access to world class dining, shopping, and entertainment, all while being part of one of the nations premier master planned communities.
Payment Calculator
- Principal & Interest -
- Property Tax $
- Home Insurance $
- HOA Fees $
- Monthly -
Features
Building and Construction
- Covered Spaces: 0.00
- Exterior Features: French Doors, Hurricane Shutters, Irrigation System, Sidewalk, Sliding Doors
- Flooring: Carpet, Ceramic Tile, Hardwood
- Living Area: 2875.00
- Roof: Concrete, Tile
Property Information
- Property Condition: Completed
School Information
- High School: Lakewood Ranch High
- Middle School: Dr Mona Jain Middle
- School Elementary: Gullett Elementary
Garage and Parking
- Garage Spaces: 3.00
Eco-Communities
- Water Source: Public
Utilities
- Carport Spaces: 0.00
- Cooling: Central Air
- Heating: Central
- Pets Allowed: Cats OK, Dogs OK, Yes
- Sewer: Public Sewer
- Utilities: Cable Connected, Electricity Connected, Natural Gas Connected, Public, Sewer Connected, Street Lights, Water Connected
Amenities
- Association Amenities: Clubhouse, Fence Restrictions, Fitness Center, Gated, Maintenance, Pickleball Court(s), Playground, Pool, Security
Finance and Tax Information
- Home Owners Association Fee Includes: Pool, Escrow Reserves Fund, Maintenance Grounds, Management, Private Road, Security
- Home Owners Association Fee: 1247.50
- Net Operating Income: 0.00
- Tax Year: 2023
Other Features
- Appliances: Built-In Oven, Cooktop, Dishwasher, Disposal, Gas Water Heater, Microwave, Range Hood, Refrigerator
- Association Name: Castle Management Group/Kerry Robertson
- Association Phone: 941-751-3856
- Country: US
- Interior Features: Ceiling Fans(s), Crown Molding, Eat-in Kitchen, High Ceilings, Open Floorplan, Primary Bedroom Main Floor, Split Bedroom, Stone Counters, Thermostat, Tray Ceiling(s), Walk-In Closet(s), Window Treatments
- Legal Description: LOT 256 INDIGO PH IV & V PI#5787.1550/9
- Levels: One
- Area Major: 34211 - Bradenton/Lakewood Ranch Area
- Occupant Type: Owner
- Parcel Number: 578715509
- Possession: Negotiable
- View: Trees/Woods
- Zoning Code: RESI
Similar Properties
Nearby Subdivisions
Arbor Grande
Avalon Woods
Avaunce
Bridgewater Ph I At Lakewood R
Bridgewater Ph Ii At Lakewood
Bridgewater Ph Iii At Lakewood
Central Park Ph B1
Central Park Subphase A1a
Central Park Subphase A2a
Central Park Subphase B2a B2c
Central Park Subphase B2b
Central Park Subphase Caa
Central Park Subphase D1aa
Central Park Subphase D1ba D2
Central Park Subphase D1bb D2a
Central Park Subphase G1c
Cresswind Ph I Subph A B
Cresswind Ph Ii Subph A B C
Cresswind Ph Iii
Eagle Trace
Eagle Trace Ph Iic
Eagle Trace Ph Iiib
Harmony At Lakewood Ranch Ph I
Indigo Ph Ii Iii
Indigo Ph Iv V
Indigo Ph Vi Subphase 6a 6b 6
Indigo Ph Vi Subphase 6b 6c R
Indigo Ph Vii Subphase 7a 7b
Indigo Ph Viii Subph 8a 8b 8c
Lakewood Ranch
Lakewood Ranch Solera Ph Ia I
Lakewood Ranch Solera Ph Ic I
Lorraine Lakes
Lorraine Lakes Ph I
Lorraine Lakes Ph Iia
Lorraine Lakes Ph Iib1 Iib2
Lorraine Lakes Ph Iib3 Iic
Mallory Park Ph I A C E
Mallory Park Ph I D Ph Ii A
Mallory Park Ph Ii Subph C D
Not Applicable
Palisades Ph I
Panther Ridge
Park East At Azario
Park East At Azario Ph I Subph
Polo Run
Polo Run Ph Ia Ib
Polo Run Ph Iia Iib
Polo Run Ph Iic Iid Iie
Pomello Park
Rosedale
Rosedale 1
Rosedale 2
Rosedale 5
Rosedale 7
Rosedale 8 Westbury Lakes
Rosedale Add Ph I
Rosedale Add Ph Ii
Rosedale Highlands Ph A
Rosedale Highlands Subphase B
Rosedale Highlands Subphase C
Rosedale Highlands Subphase D
Sapphire Point
Sapphire Point Ph I Ii Subph
Sapphire Point Ph Iiia
Serenity Creek
Serenity Creek Rep Of Tr N
Solera At Lakewood Ranch
Solera At Lakewood Ranch Ph Ii
Star Farms
Star Farms At Lakewood Ranch
Star Farms Ph Iiv
Star Farms Ph Iv Subph D E
Sweetwater At Lakewood Ranch P
Sweetwater In Lakewood Ranch
Sweetwater Villas At Lakewood
Waterbury Tracts Continued
Woodleaf Hammock Ph I



