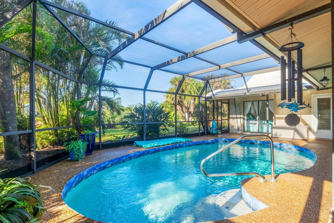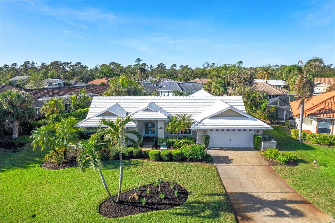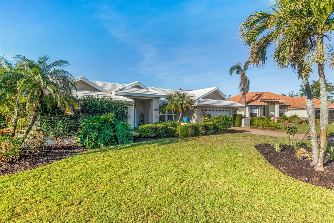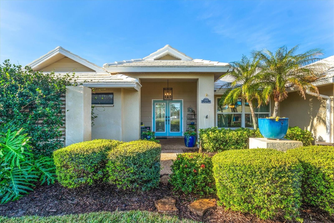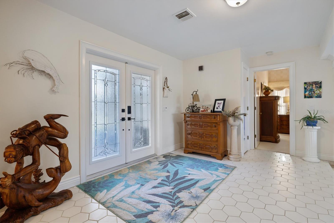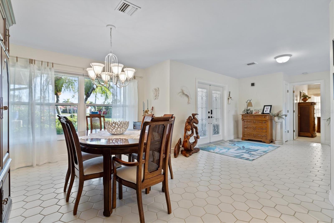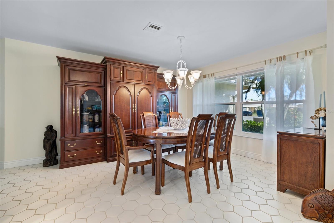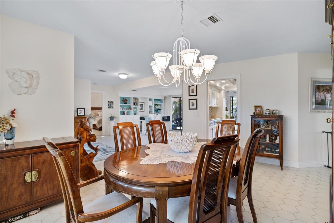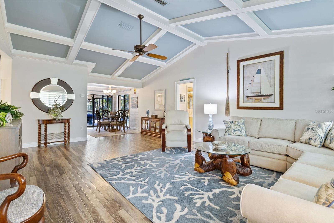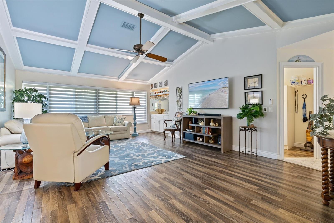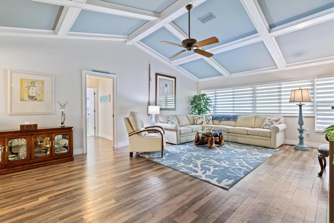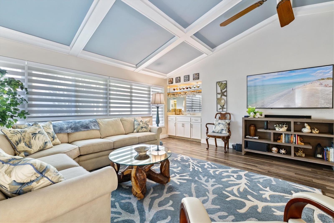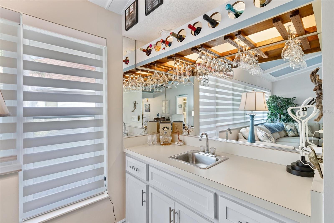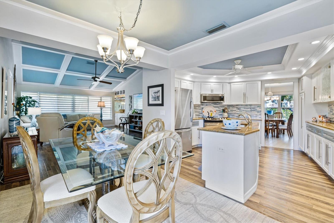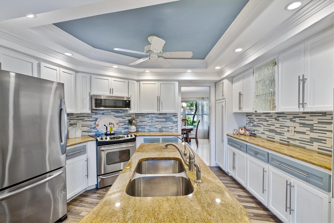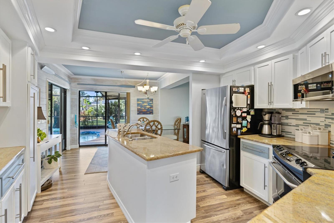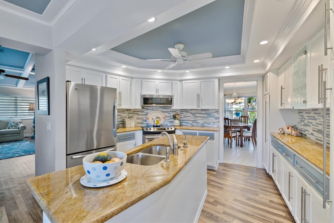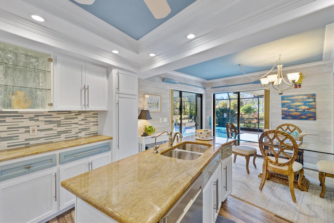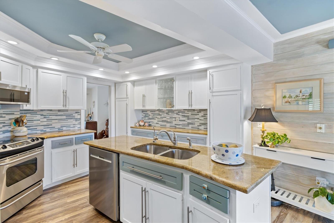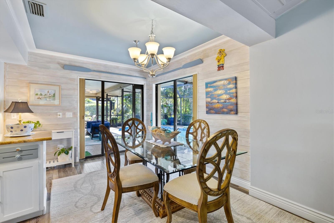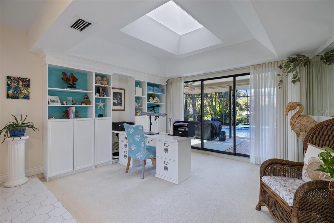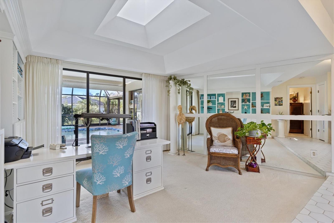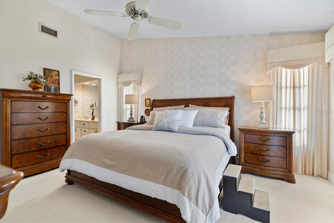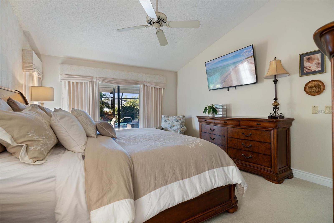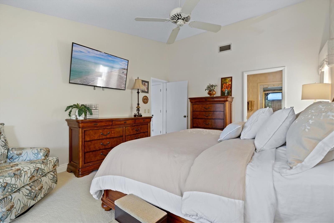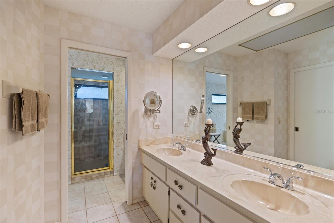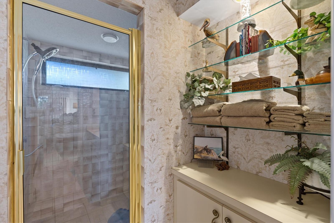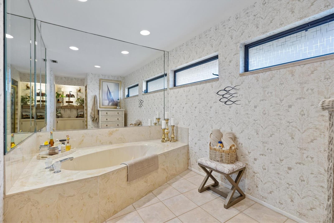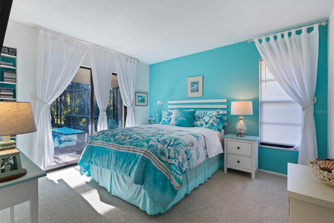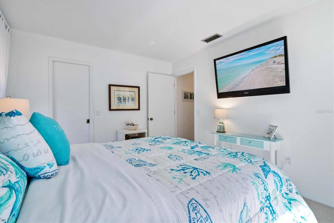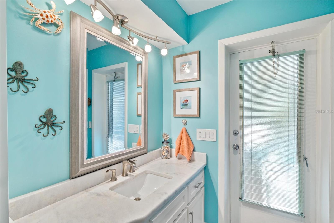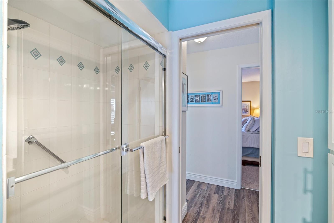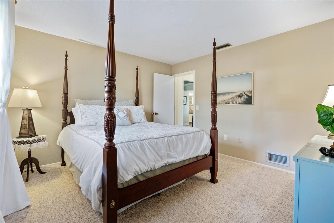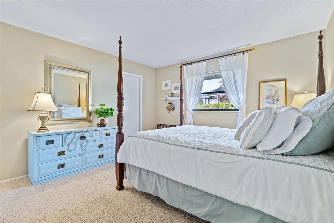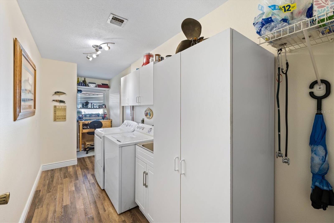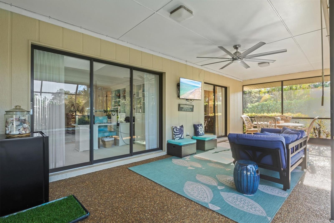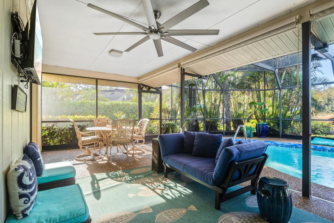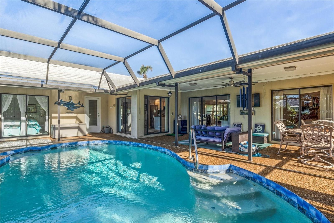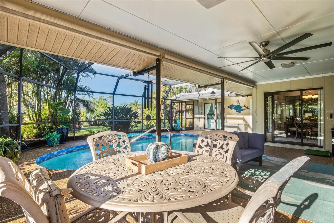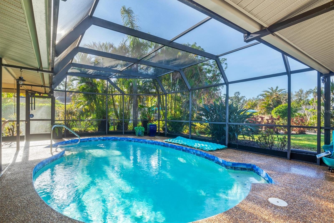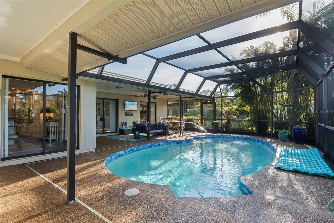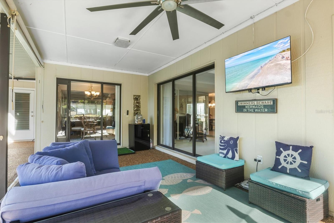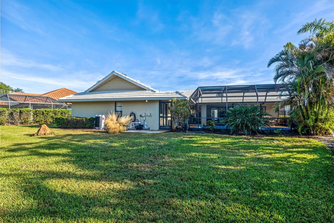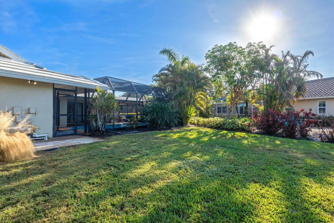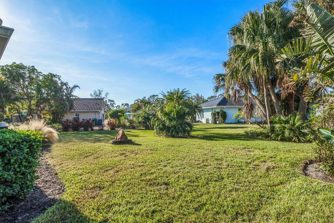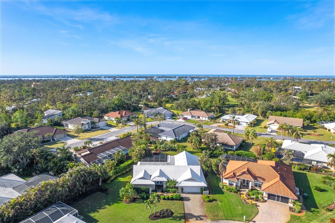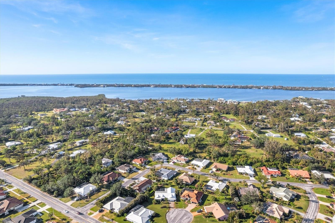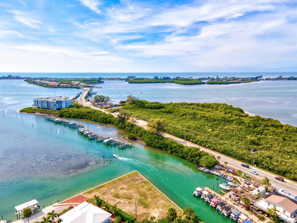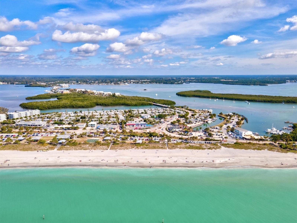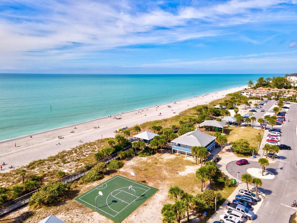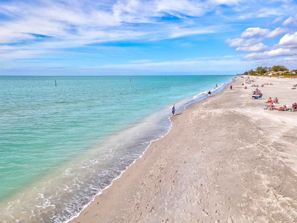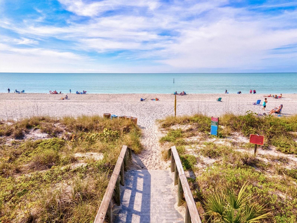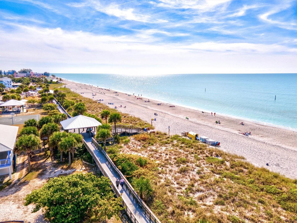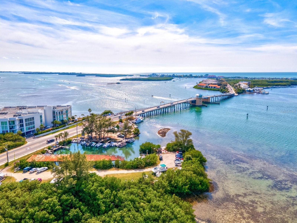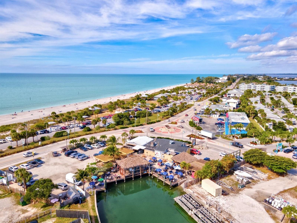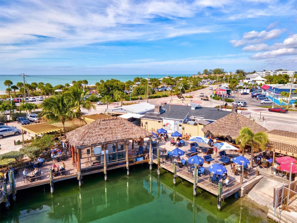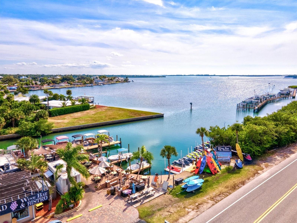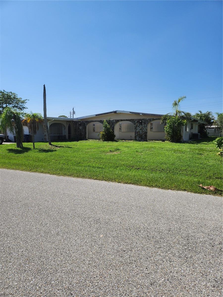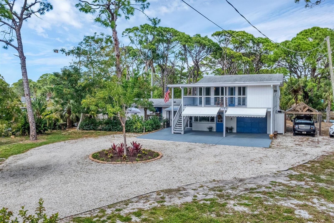348 Red Ash Circle, ENGLEWOOD, FL 34223
Property Photos
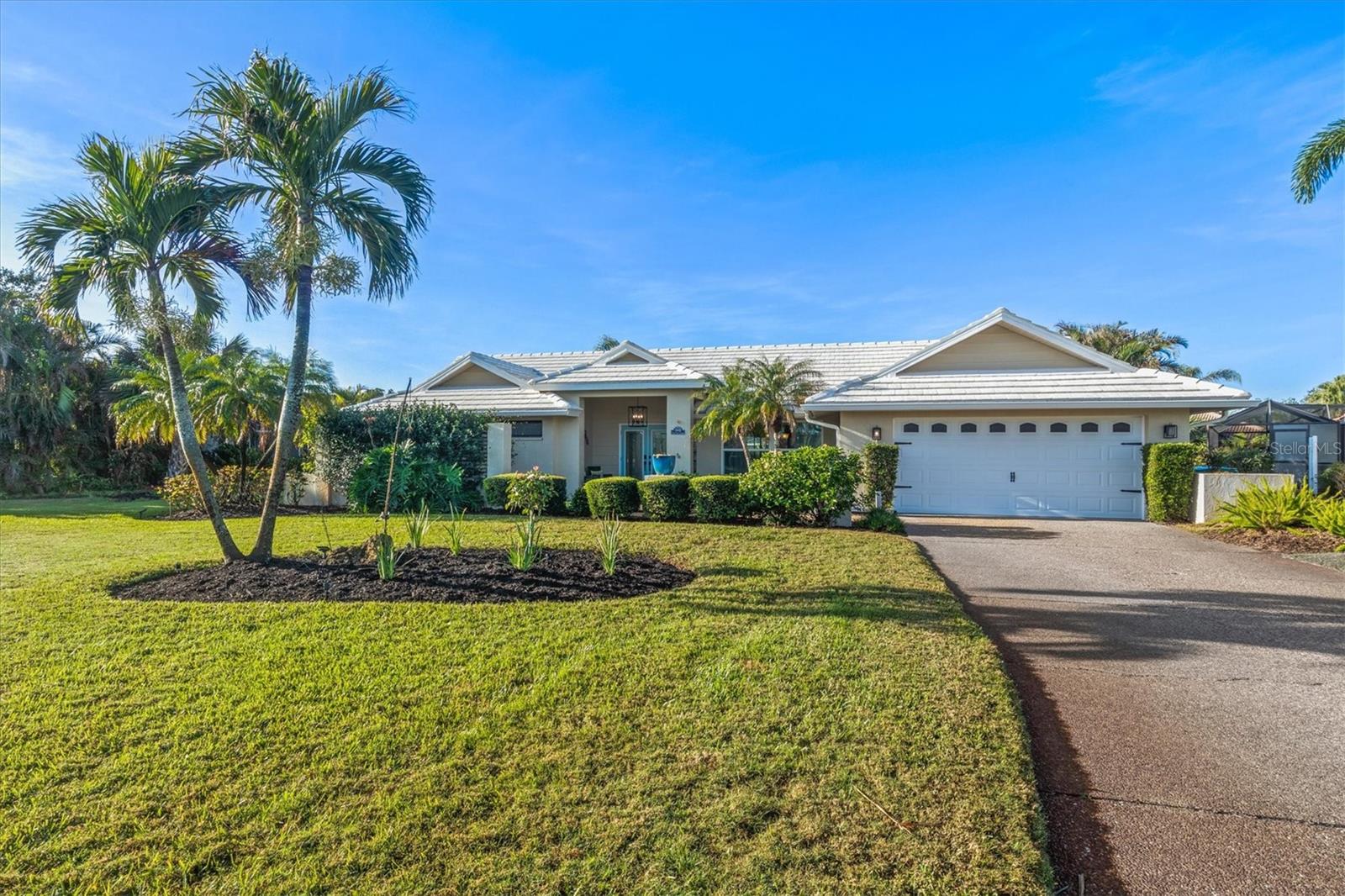
Would you like to sell your home before you purchase this one?
Priced at Only: $590,000
For more Information Call:
Address: 348 Red Ash Circle, ENGLEWOOD, FL 34223
Property Location and Similar Properties
- MLS#: A4631799 ( Residential )
- Street Address: 348 Red Ash Circle
- Viewed: 7
- Price: $590,000
- Price sqft: $181
- Waterfront: No
- Year Built: 1985
- Bldg sqft: 3261
- Bedrooms: 3
- Total Baths: 2
- Full Baths: 2
- Garage / Parking Spaces: 2
- Days On Market: 9
- Additional Information
- Geolocation: 26.9905 / -82.3815
- County: SARASOTA
- City: ENGLEWOOD
- Zipcode: 34223
- Subdivision: Englewood Isles
- Elementary School: Englewood Elementary
- Middle School: Venice Area Middle
- High School: Venice Senior High
- Provided by: MAVREALTY
- Contact: Keith Curcio
- 727-314-3942

- DMCA Notice
-
DescriptionTucked away in the desirable, active, and friendly community of Englewood Isles, this stunning single story 3 bedroom, 2 bathroom POOL home is a private oasis situated on over a quarter acre at the end of a quiet cul de sac and featuring EXCLUSIVE BEACH CLUB rights. As you arrive, lush landscaping frames the homes charming tile roof, while over 2,300 square feet of living space welcome you inside. RECENT UPDATES include: newly refinished, HEATED, salt water pool to enjoy year round, NEW HVAC, new water heater, front door, and garage doors. Step through the new double front doors into the foyer, where a formal dining room and a spacious Florida room await, complete with built in cabinets and a work deskideal for a home office or study. The family room is a showstopper, boasting a custom coffered ceiling with beams and accent panels, a wet bar perfect for entertaining, and pocket sliding doors that seamlessly blend indoor and outdoor living. Many windows throughout the home have been upgraded to impact resistant glass and outfitted with motorized blinds for convenience and peace of mind. The updated kitchen is a chefs dream, featuring granite countertops, stainless steel appliances, a mosaic tile backsplash, and a cozy breakfast nook. The owners suite offers a serene retreat with its own sliding door leading to the lanai, a spa like ensuite bathroom with dual sinks, a large walk in closet, and a separate soaking tub. The guest wing, separated by a pocket door for added privacy, includes two spacious bedrooms with walk in closets, one of which opens directly to the lanai. The guest bathroom doubles as a convenient pool bath, enhancing the homes functionality. The indoor laundry room provides ample storage, while the screened in lanai becomes the heart of outdoor living. Centered around an oversized inground pool and surrounded by tropical landscaping, this space offers unmatched privacy for relaxation or entertaining. For those seeking additional perks, homeowners have the option to join the exclusive Englewood Gardens Beach Club for just $125/year. Membership includes private beach access, free parking, private bathrooms, picnic areas with gas grills, and more on picturesque Manasota Key. This home is perfectly located to enjoy the best of the Gulf Coast lifestyle. Nearby, the Englewood Sports Complex offers premier facilities, including fields, courts, playgrounds, a gymnasium, and a fitness room. Nature lovers will appreciate the proximity to Myakka State Forest, where outdoor adventures like hiking, biking, horseback riding, and wildlife viewing await. Just minutes from shopping, dining, golf, and entertainment, this home truly offers something for everyone. This turn key home is Florida living at it's best and a MUST SEE in the fun loving town of Englewood, perfectly positioned between Sarasota and Fort Myers. Also, recently featured in Southern Living magazine as a TOP 10 town for retirement. Dont miss your chance to experience this slice of paradiseschedule your private showing today!
Payment Calculator
- Principal & Interest -
- Property Tax $
- Home Insurance $
- HOA Fees $
- Monthly -
Features
Building and Construction
- Covered Spaces: 0.00
- Exterior Features: Lighting, Sliding Doors
- Flooring: Carpet, Ceramic Tile, Luxury Vinyl
- Living Area: 2307.00
- Roof: Tile
Land Information
- Lot Features: Cul-De-Sac
School Information
- High School: Venice Senior High
- Middle School: Venice Area Middle
- School Elementary: Englewood Elementary
Garage and Parking
- Garage Spaces: 2.00
- Parking Features: Garage Door Opener
Eco-Communities
- Pool Features: In Ground, Salt Water
- Water Source: Public
Utilities
- Carport Spaces: 0.00
- Cooling: Central Air
- Heating: Central
- Pets Allowed: Yes
- Sewer: Public Sewer
- Utilities: Public
Finance and Tax Information
- Home Owners Association Fee: 125.00
- Net Operating Income: 0.00
- Tax Year: 2023
Other Features
- Appliances: Dishwasher, Disposal, Dryer, Electric Water Heater, Microwave, Range, Refrigerator, Washer, Water Softener
- Association Name: Englewood Isles Property Owner Association
- Association Phone: 941-681-0446
- Country: US
- Furnished: Furnished
- Interior Features: Coffered Ceiling(s), Eat-in Kitchen, Solid Surface Counters, Split Bedroom, Stone Counters, Walk-In Closet(s), Wet Bar
- Legal Description: LOT 32 ENGLEWOOD ISLES UNIT 6
- Levels: One
- Area Major: 34223 - Englewood
- Occupant Type: Owner
- Parcel Number: 0492030039
- Style: Florida
- View: Garden, Pool
- Zoning Code: RSF2
Similar Properties
Nearby Subdivisions
0827 Englewood Gardens
Admirals Point Condo
Amended Plat Of Englewood Park
Arlington Cove
Artists Enclave
Bartlett Sub
Bay View Manor
Bay Vista Blvd
Bay Vista Blvd Add 03
Bayview Gardens
Bayvista Blvd Sec Of Engl
Beachwalk By Manrsota Key Ph
Beverly Circle
Boca Royale
Boca Royale Englewood Golf Vi
Boca Royale Golf Course
Boca Royale Ph 1
Boca Royale Ph 1 Un 14
Boca Royale Ph 1a
Boca Royale Ph 2 3
Boca Royale Ph 2 Un 12
Boca Royale Ph 2 Un 14
Boca Royale Un 12 Ph 2
Boca Royale Un 13
Boca Royale Un 15
Boca Royale Un 16
Boca Royaleenglewood Golf Vill
Brucewood Bayou
Caroll Wood Estates
Casa Rio Ii
Clintwood Acres
Dalelake Estates
Deer Creek Estates
East Englewood
Englewood
Englewood Gardens
Englewood Golf Villas 11
Englewood Homeacres 1st Add
Englewood Homeacres Lemon Bay
Englewood Isles
Englewood Isles Sub
Englewood Of
Englewood Park Amd Of
Englewood Pines
Englewood Shores
Englewood View
Englewwod View
Florida Tropical Homesites Li
Foxwood
Gasparilla Ph 1
Gulf Coast Groves Sub
Gulfridge Th Pt
H A Ainger
Hebblewhite Court
Heritage Creek
High Point Estate Ii
Holiday Shores
Homeacres Lemon Bay Sec
Keyway Place
Lamps 1st Add
Lamps Add 01
Lemon Bay Estates
Lemon Bay Ha
Lemon Bay Park
Lemon Bay Park 1st Add
Longlake Estates
N Englewood Rep
No Subdivision
Not Applicable
Oak Forest Ph 1
Oak Forest Ph 2
Orchard Haven Sub Of Blk 1
Overbrook Gardens
Oxford Manor 1st Add
Oxford Manor 3rd Add
Palm Grove In Englewood
Park Forest
Park Forest Ph 1
Park Forest Ph 4
Park Forest Ph 5
Park Forest Ph 6a
Park Forest Ph 6c
Pelican Shores
Piccadilly Ests
Pine Haven
Pine Lake Dev
Pineland Sub
Point Pines
Port Charlotte Plaza Sec 07
Prospect Park Sub Of Blk 15
Prospect Park Sub Of Blk 5
Riverside
Rock Creek Park
Rock Creek Park 2nd Add
Rock Creek Park 3rd Add
Rocky Creek Cove
S J Chadwicks
Smithfield Sub
South Wind Harbor
Spanish Wells
Stillwater
Tyler Darling Add 01



