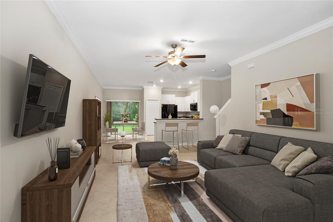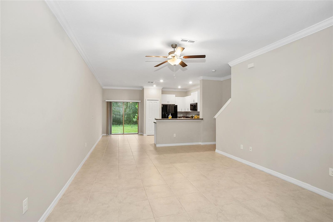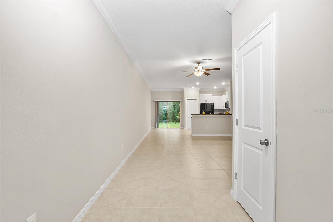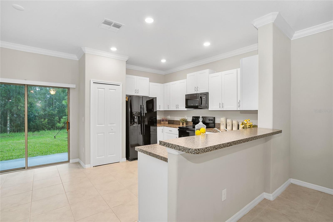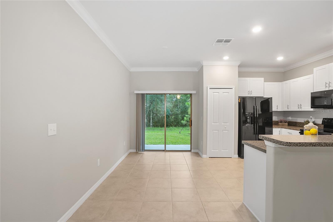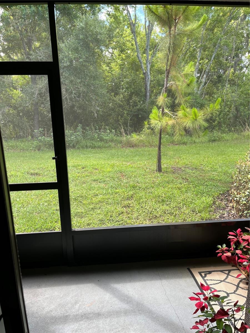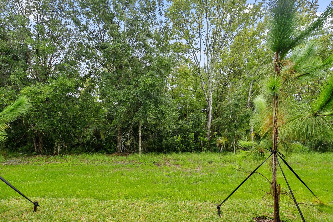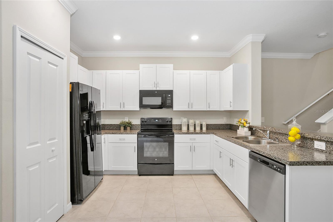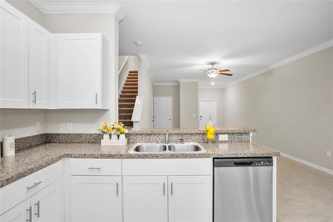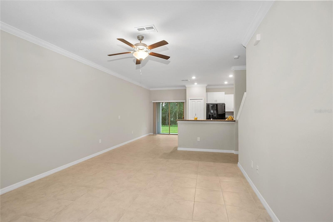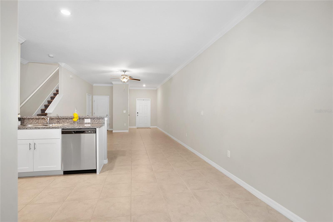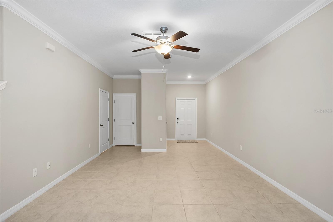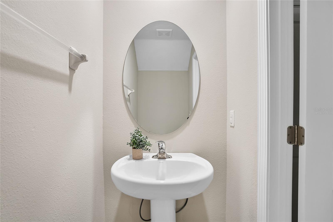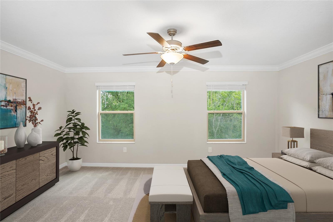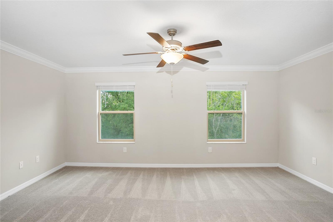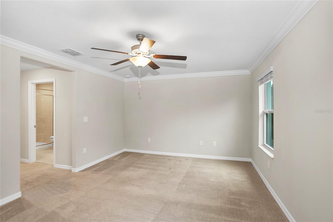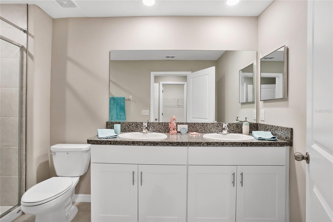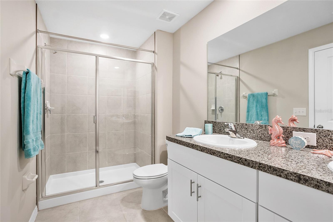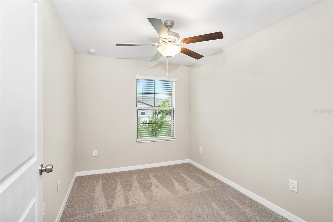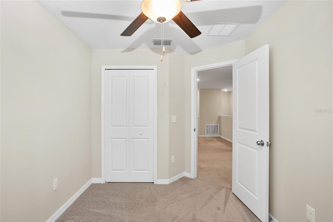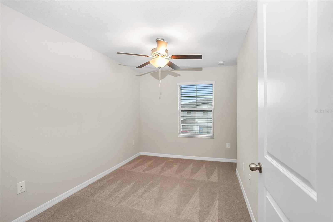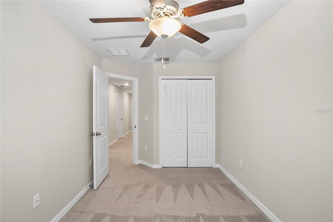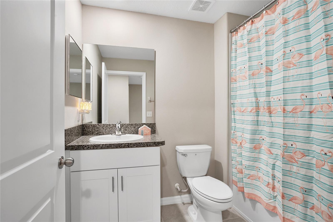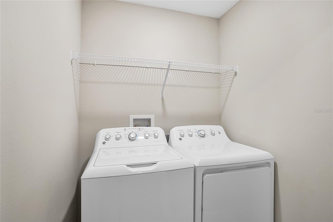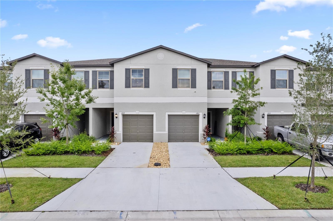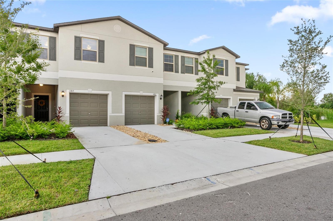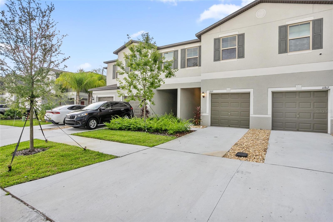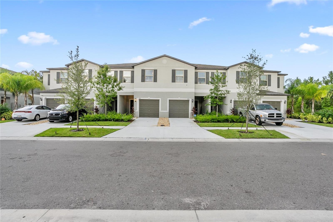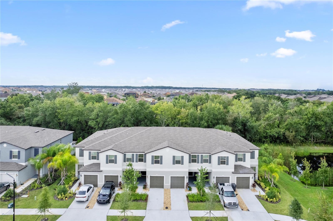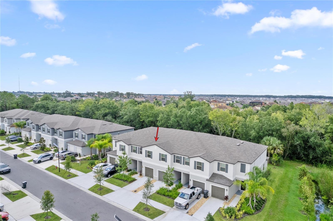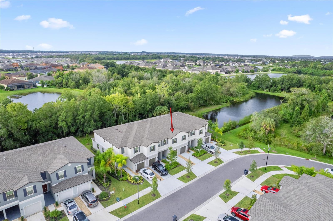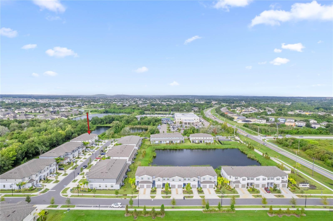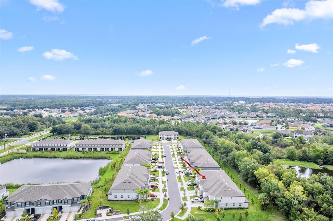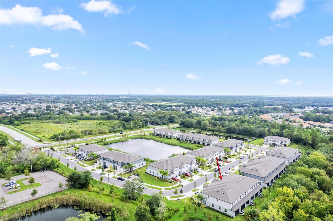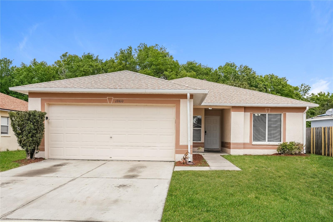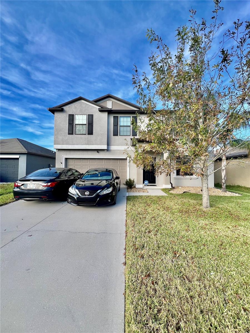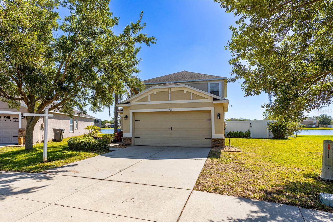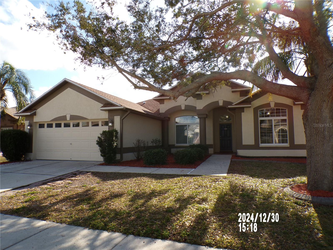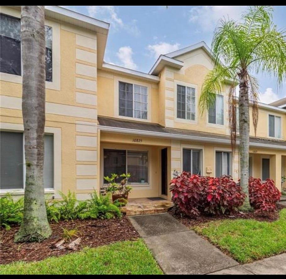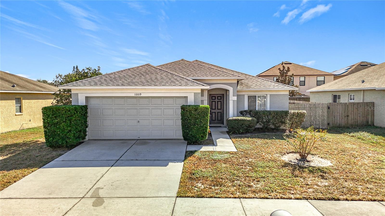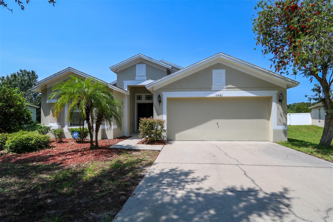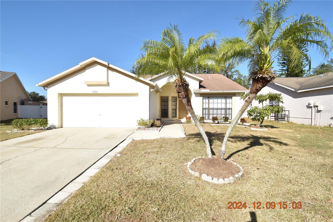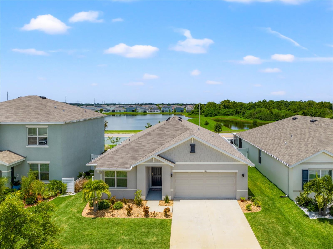11819 Dumaine Valley Road, RIVERVIEW, FL 33579
Property Photos
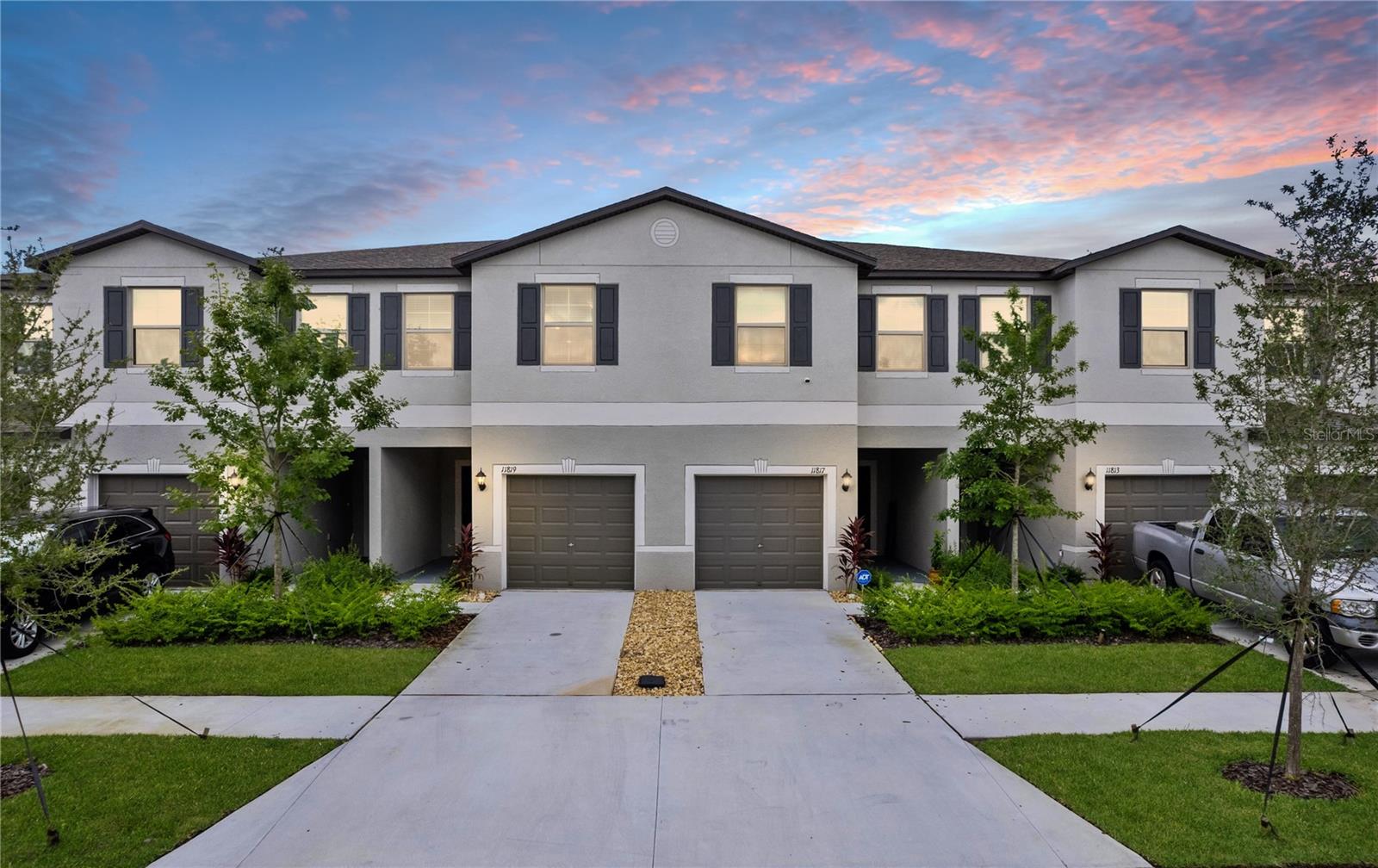
Would you like to sell your home before you purchase this one?
Priced at Only: $2,150
For more Information Call:
Address: 11819 Dumaine Valley Road, RIVERVIEW, FL 33579
Property Location and Similar Properties
- MLS#: A4631806 ( Residential Lease )
- Street Address: 11819 Dumaine Valley Road
- Viewed: 26
- Price: $2,150
- Price sqft: $1
- Waterfront: No
- Year Built: 2021
- Bldg sqft: 1870
- Bedrooms: 3
- Total Baths: 3
- Full Baths: 2
- 1/2 Baths: 1
- Garage / Parking Spaces: 1
- Days On Market: 24
- Additional Information
- Geolocation: 27.7964 / -82.2989
- County: HILLSBOROUGH
- City: RIVERVIEW
- Zipcode: 33579
- Subdivision: Summerfield Twnhms Tr 19
- Provided by: KELLER WILLIAMS REALTY SELECT
- Contact: Carolyn Burgess
- 941-556-0500

- DMCA Notice
-
DescriptionOne or more photo(s) has been virtually staged. This beautiful 3 bedroom, 2.5 bathroom, 1 car garage NEWER townhome in the golf course community of Summerfield will NOT disappoint! A welcoming front porch greets you as you enter the home. Step inside the foyer and your eyes will be drawn upward to the high ceilings and elegant crown molding that is found throughout nearly all of the first floor. The entire first floor also includes ceramic tile flooring throughout. The foyer opens up to the open concept Great Room, with the spacious kitchen and kitchen cafe just beyond. Your modern kitchen includes all blk/stainless appliances, recessed LED lighting, dedicated pantry, and plenty of cabinet and counter space, as well as a breakfast bar that overlooks the Great Room and provides additional seating space. Sliders just off the kitchen cafe lead to the spacious covered & screened in patio with NO REAR NEIGHBORS and a peaceful creek nestled amongst the trees beyond the backyard. A convenient half bath for guests is also located on the first floor. At the top of the stairs is the loft a great space to use as a small home office, homework area, or fitness area. Just off the loft are 2 ample sized bedrooms, each with their own ceiling fan with lights, and a full bathroom just outside. Just past the bathroom is your 2nd floor laundry room, with washer and dryer included for your convenience. Your large Primary Suite is situated just beyond the laundry room and includes large walk in closet, as well as en suite Primary Bath with extended vanity, dual sinks, and walk in shower with glass enclosure. Your Primary Bedroom overlooks the serene backyard and includes beautiful crown molding as well as ceiling fan with lights. The Summerfield community offers 2 large swimming pools, golf course, tennis & volleyball courts, indoor basketball gym, fitness center, playgrounds & more! Conveniently located just off of Big Bend Rd and minutes to I 75 & U.S. Hwy 301. Close to the VA Hospital, St. Josephs Hospital South, shopping, restaurants & entertainment! Water, sewer, and trash is included in the rent. At time of move in, a $125 tenant processing fee will be due along with any rent and deposit(s).
Payment Calculator
- Principal & Interest -
- Property Tax $
- Home Insurance $
- HOA Fees $
- Monthly -
Features
Building and Construction
- Covered Spaces: 0.00
- Flooring: Carpet, Ceramic Tile
- Living Area: 1670.00
Garage and Parking
- Garage Spaces: 1.00
- Parking Features: Driveway
Utilities
- Carport Spaces: 0.00
- Cooling: Central Air
- Heating: Central, Electric
- Pets Allowed: Breed Restrictions, Cats OK, Dogs OK, Monthly Pet Fee, Size Limit
- Sewer: Public Sewer
- Utilities: BB/HS Internet Available, Cable Available, Electricity Available, Sewer Connected, Street Lights, Water Connected
Amenities
- Association Amenities: Recreation Facilities
Finance and Tax Information
- Home Owners Association Fee: 0.00
- Net Operating Income: 0.00
Rental Information
- Tenant Pays: Carpet Cleaning Fee, Cleaning Fee, Re-Key Fee
Other Features
- Appliances: Dishwasher, Disposal, Dryer, Electric Water Heater, Microwave, Range, Refrigerator, Washer
- Association Name: Chris Steidel - HomeRiver Group
- Association Phone: (813) 993-4000
- Country: US
- Furnished: Unfurnished
- Interior Features: Ceiling Fans(s), Crown Molding, Eat-in Kitchen, High Ceilings, Kitchen/Family Room Combo, Open Floorplan, PrimaryBedroom Upstairs, Walk-In Closet(s)
- Levels: Two
- Area Major: 33579 - Riverview
- Occupant Type: Vacant
- Parcel Number: U-10-31-20-C1Z-000008-00003.0
- View: Trees/Woods, Water
- Views: 26
Owner Information
- Owner Pays: Grounds Care, Trash Collection, Water
Similar Properties
Nearby Subdivisions
85p Panther Trace Phase 2a2
Belmond Reserve Ph 1
Carlton Lakes West Ph 1
Clubhouse Estates At Summerfie
Hinton Hawkstone Phs 2a 2b2
Meadowbrooke At Summerfield Un
Oaks At Shady Creek Ph 1
Panther Trace Ph 1 Townhome
Reserve At Paradera Ph 3
Reserve At Pradera
South Fork
South Fork Tr P Ph 3a
South Fork Tr U
South Fork Tr W
South Fork Tract V Ph 2
Summerfield Twnhms Tr 19
Summerfield Village 1 Tr 11
Summerfield Village 1 Tr 2
Summerfield Village 1 Tr 32
Summerfield Village Ii Tr 3
Triple Creek Ph 2 Village F
Triple Crk Village J Ph 4
Triple Crk Village N P
Waterleaf Ph 1c
Waterleaf Ph 6a



