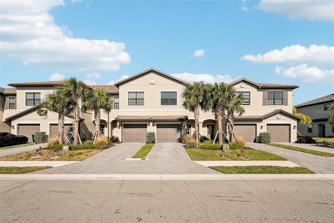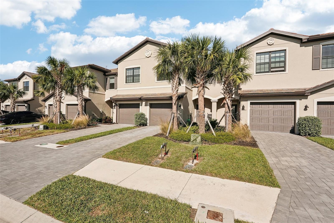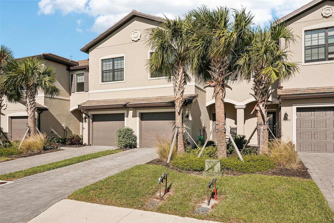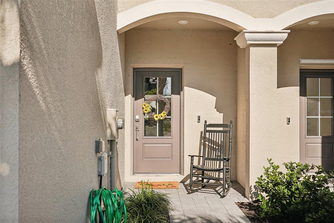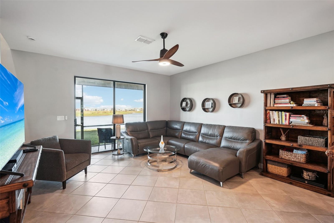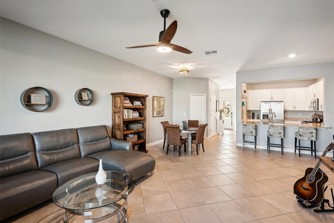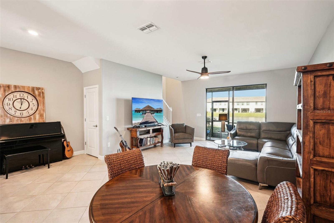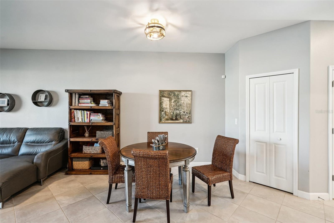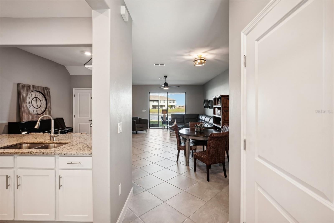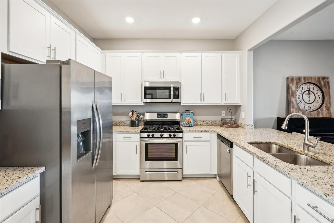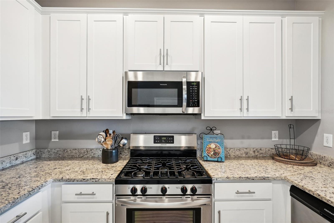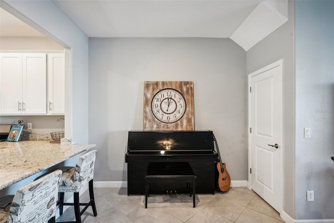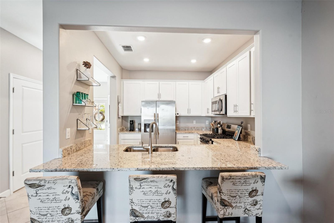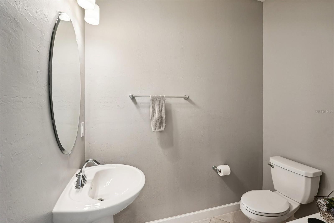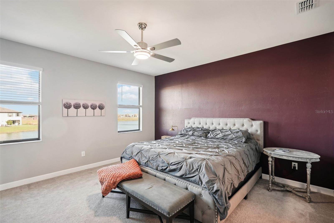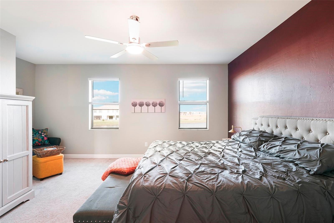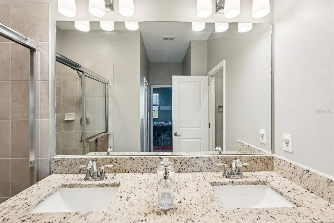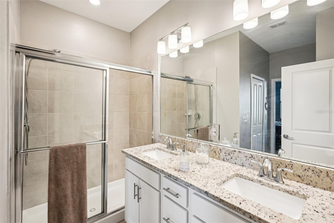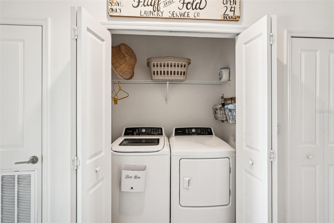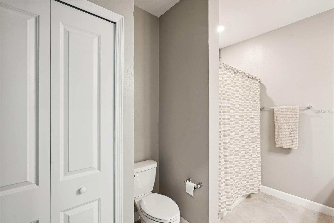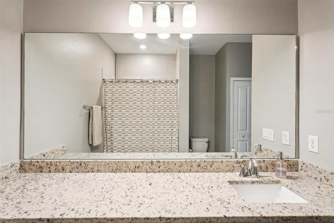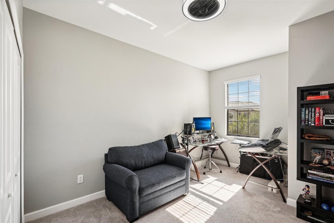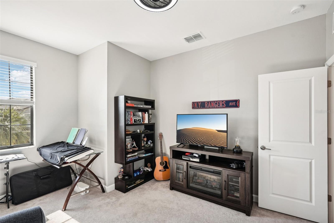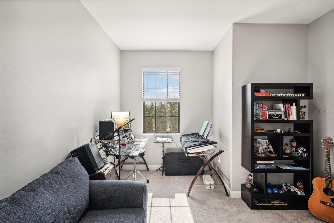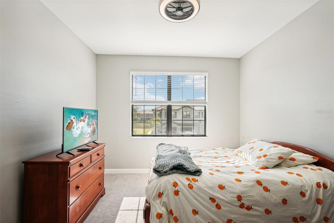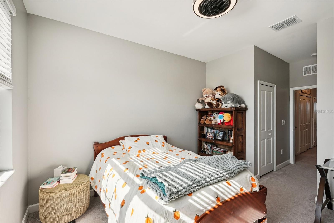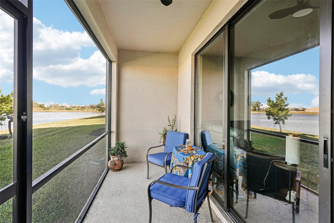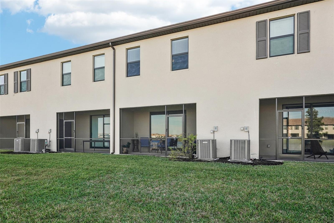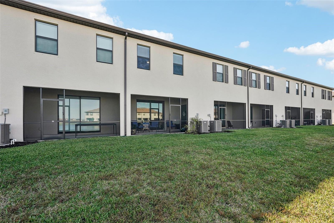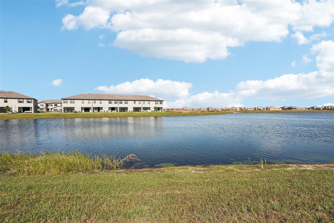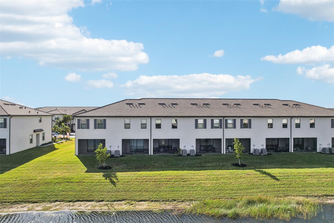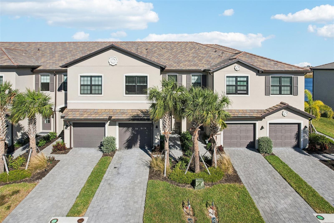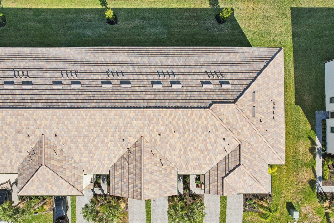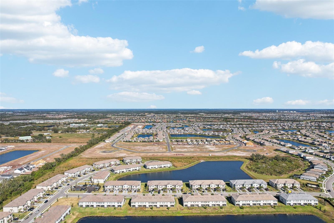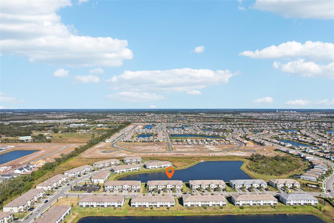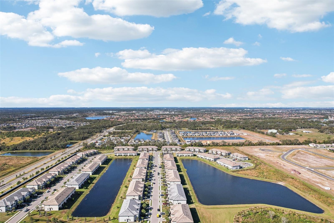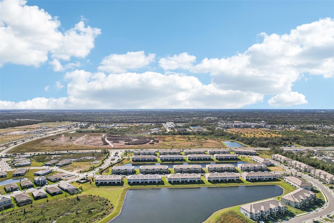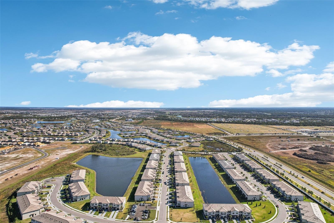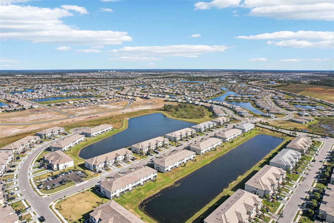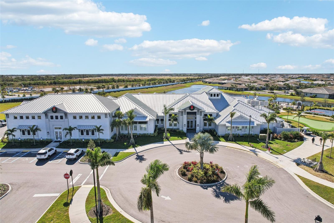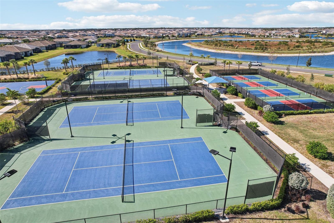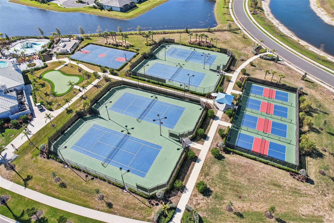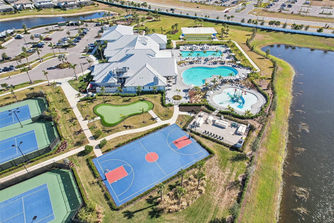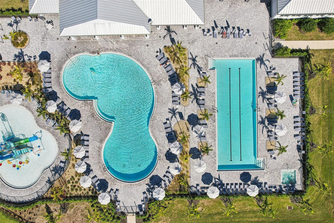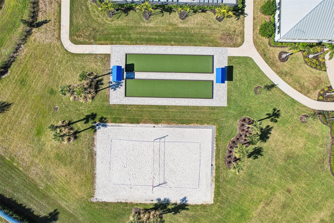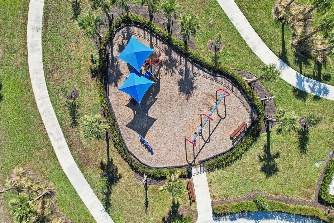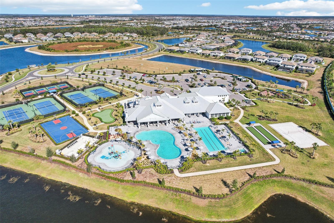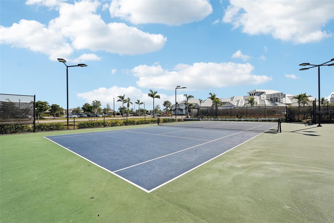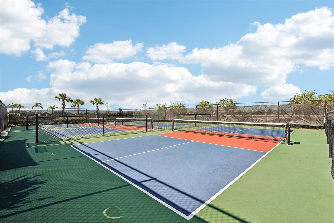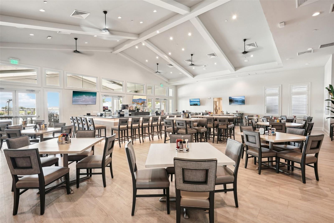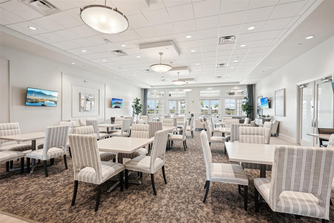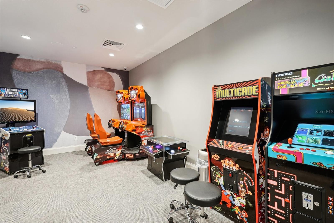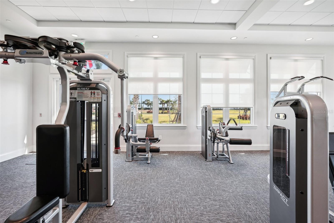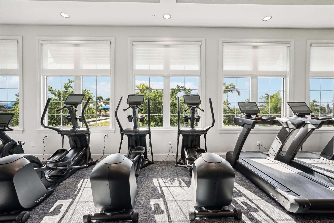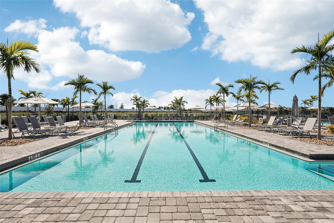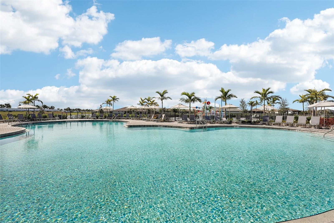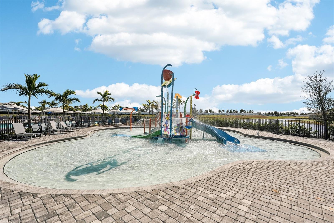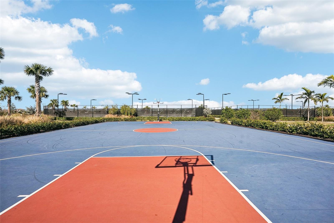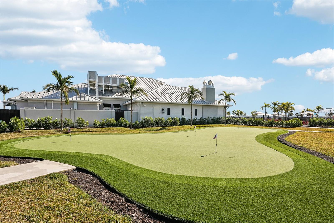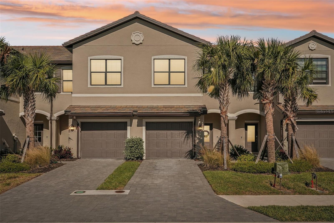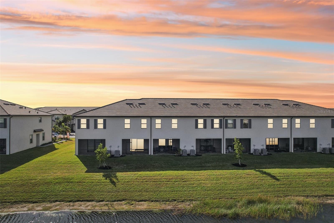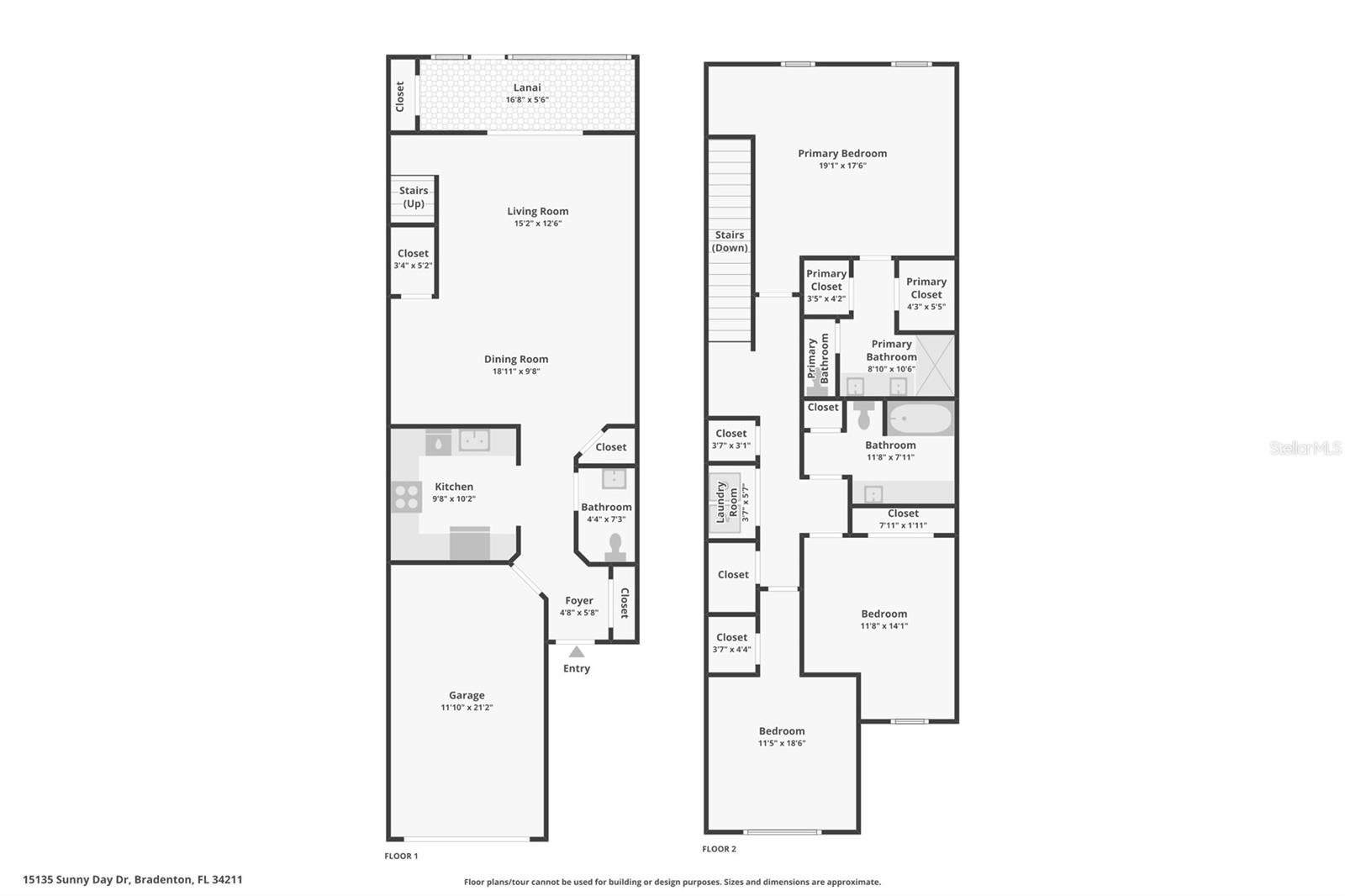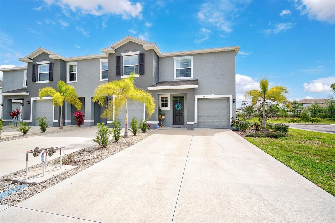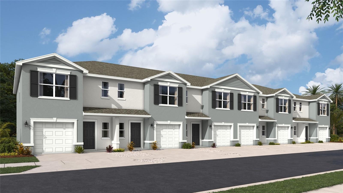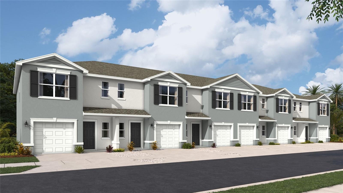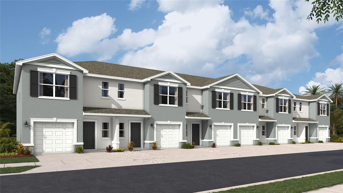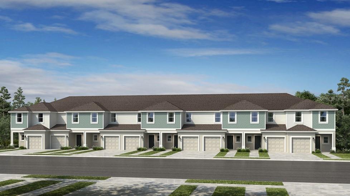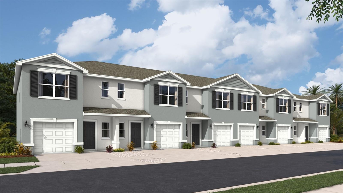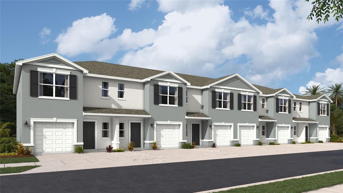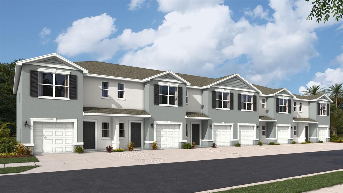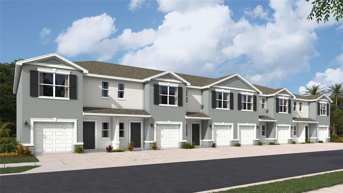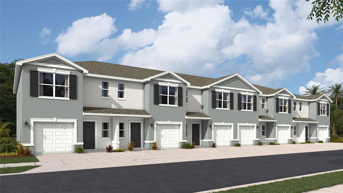15135 Sunny Day Drive, BRADENTON, FL 34211
Property Photos
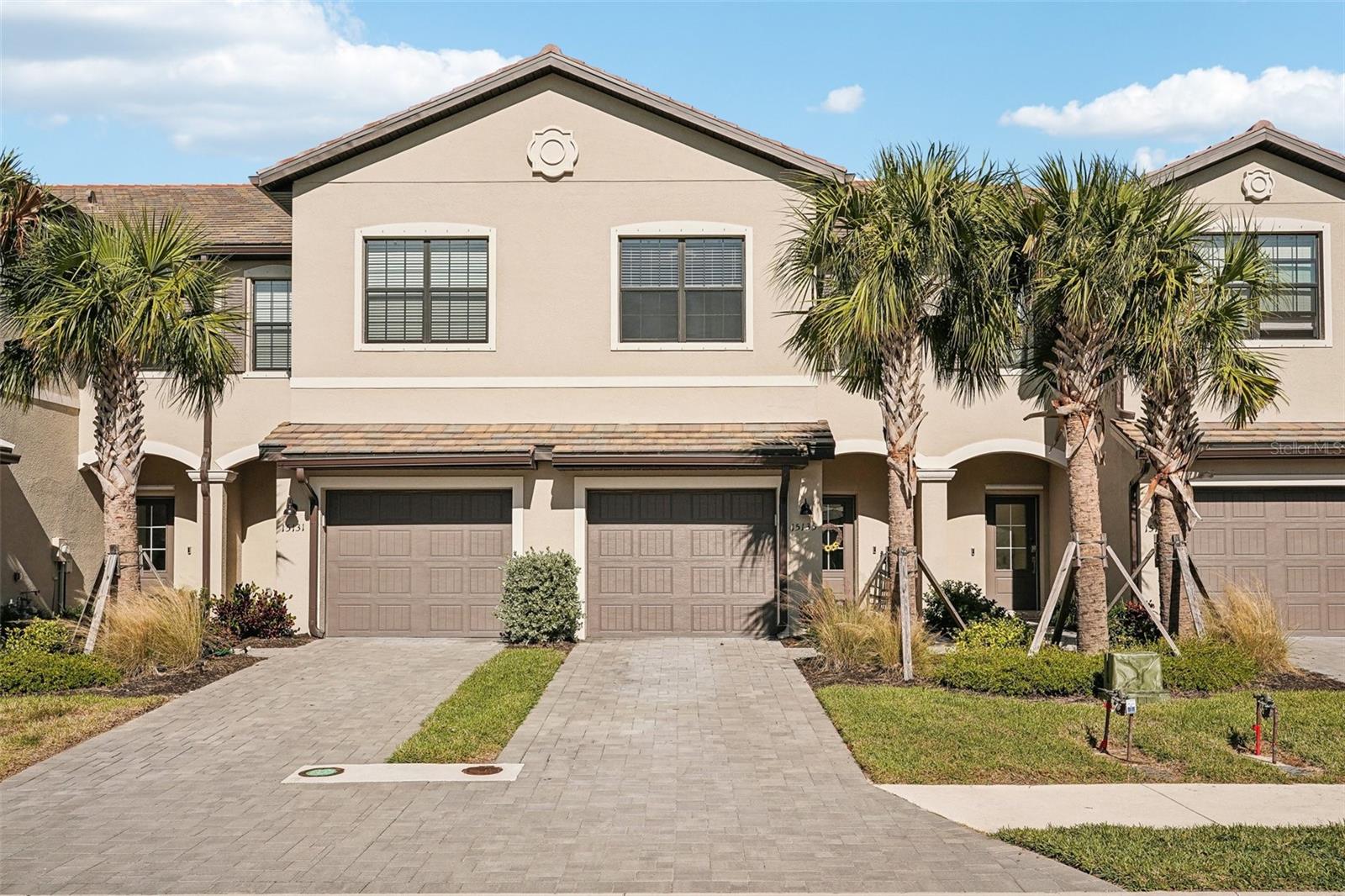
Would you like to sell your home before you purchase this one?
Priced at Only: $369,000
For more Information Call:
Address: 15135 Sunny Day Drive, BRADENTON, FL 34211
Property Location and Similar Properties
- MLS#: A4632065 ( Residential )
- Street Address: 15135 Sunny Day Drive
- Viewed: 7
- Price: $369,000
- Price sqft: $158
- Waterfront: No
- Year Built: 2023
- Bldg sqft: 2342
- Bedrooms: 3
- Total Baths: 3
- Full Baths: 2
- 1/2 Baths: 1
- Garage / Parking Spaces: 1
- Days On Market: 37
- Additional Information
- Geolocation: 27.4429 / -82.389
- County: MANATEE
- City: BRADENTON
- Zipcode: 34211
- Subdivision: Lorraine Lakes Ph Iia
- Elementary School: Gullett Elementary
- Middle School: Dr Mona Jain Middle
- High School: Lakewood Ranch High
- Provided by: DALTON WADE INC
- Contact: Edward Bieker
- 888-668-8283

- DMCA Notice
-
DescriptionWelcome to paradise and this FURNISHED beautifully maintained townhouse in the highly sought after community of Lorraine Lakes in Bradenton Florida! Located at 15135 Sunny Day Drive, this spacious 3 bedroom, 2.5 bathroom townhome offers modern living with an open concept design and stunning upgrades throughout. As you step inside, you're greeted by a bright and airy living area featuring high ceilings and large windows that fill the space with natural light and a gorgeous water view out back. The gourmet kitchen is a chef's dream, complete with stainless steel appliances, granite countertops, a large island with seating, and ample cabinet space perfect for entertaining guests or enjoying family meals. Upstairs, the primary suite provides a peaceful retreat with a spacious walk in closet and an en suite bathroom with dual vanities. Two additional bedrooms and a full bathroom offer plenty of room for family or guests. Outside, enjoy Florida's beautiful weather in the private, screened in lanai or take advantage of the community's amazing amenities, including a resort style pool, fitness center, and restaurant. Located in the heart of Bradenton's Lakewood Ranch area, Lorraine Lakes offers easy access to top rated schools, shopping, dining, and entertainment, as well as proximity to beautiful beaches and golf courses. This townhouse is move in ready and offers the perfect blend of luxury and convenience. Schedule a tour today and make 15135 Sunny Day Drive your new home! #JustAnotherDayInParadise
Payment Calculator
- Principal & Interest -
- Property Tax $
- Home Insurance $
- HOA Fees $
- Monthly -
Features
Building and Construction
- Covered Spaces: 0.00
- Exterior Features: Hurricane Shutters, Irrigation System, Sidewalk, Sliding Doors, Storage
- Flooring: Carpet, Tile
- Living Area: 1925.00
- Roof: Concrete, Tile
School Information
- High School: Lakewood Ranch High
- Middle School: Dr Mona Jain Middle
- School Elementary: Gullett Elementary
Garage and Parking
- Garage Spaces: 1.00
Eco-Communities
- Water Source: Public
Utilities
- Carport Spaces: 0.00
- Cooling: Central Air
- Heating: Central, Electric
- Pets Allowed: Yes
- Sewer: Public Sewer
- Utilities: BB/HS Internet Available, Cable Connected, Electricity Connected, Phone Available, Public, Sewer Connected, Underground Utilities, Water Connected
Amenities
- Association Amenities: Basketball Court, Cable TV, Clubhouse, Fitness Center, Gated, Pickleball Court(s), Playground, Pool, Recreation Facilities, Sauna, Security, Spa/Hot Tub, Tennis Court(s)
Finance and Tax Information
- Home Owners Association Fee Includes: Guard - 24 Hour, Cable TV, Pool, Internet, Maintenance Structure, Maintenance Grounds, Management, Private Road, Recreational Facilities
- Home Owners Association Fee: 713.00
- Net Operating Income: 0.00
- Tax Year: 2023
Other Features
- Appliances: Dishwasher, Disposal, Dryer, Microwave, Range, Refrigerator, Washer
- Association Name: Townhomes at Lorraine Lakes
- Association Phone: (239) 939-2999
- Country: US
- Furnished: Furnished
- Interior Features: Ceiling Fans(s), High Ceilings, Living Room/Dining Room Combo, PrimaryBedroom Upstairs, Solid Surface Counters, Solid Wood Cabinets, Thermostat, Walk-In Closet(s), Window Treatments
- Legal Description: LOT 619, LORRAINE LAKES PH IIA PI #5812.3305/9
- Levels: Two
- Area Major: 34211 - Bradenton/Lakewood Ranch Area
- Occupant Type: Owner
- Parcel Number: 581233059
- View: Water
- Zoning Code: PD-R
Similar Properties



