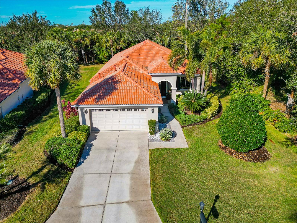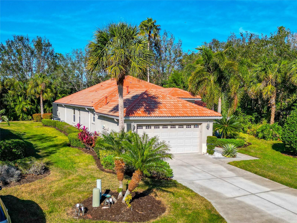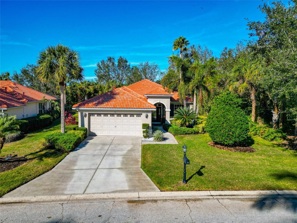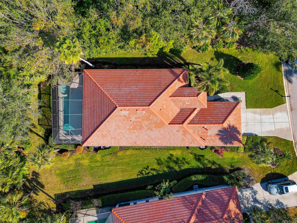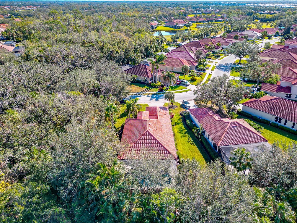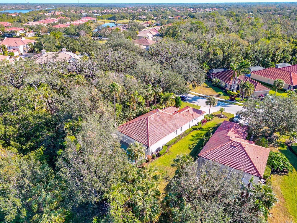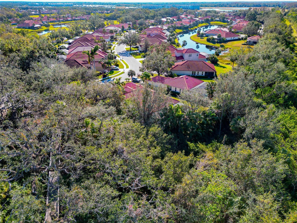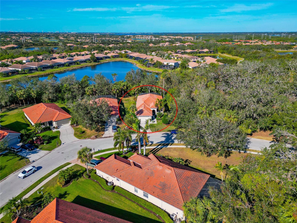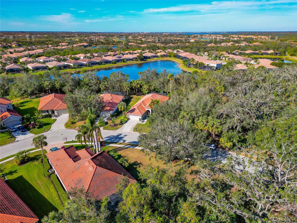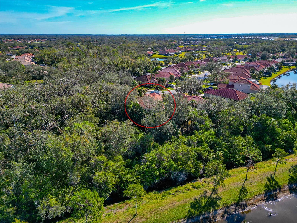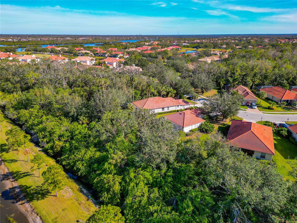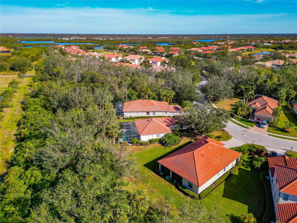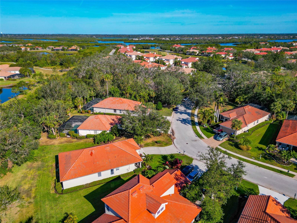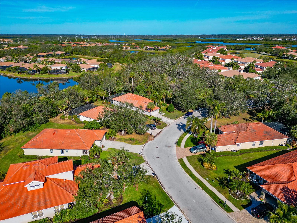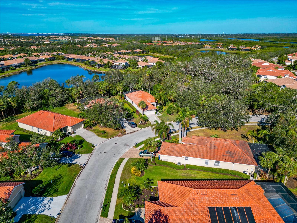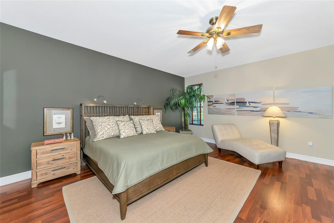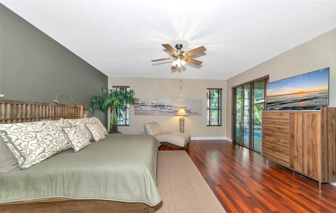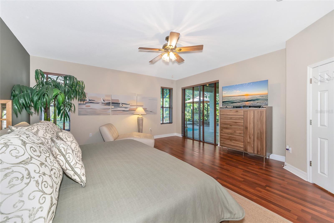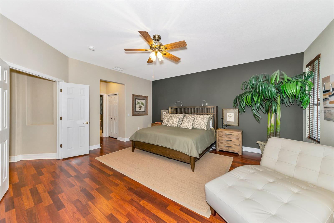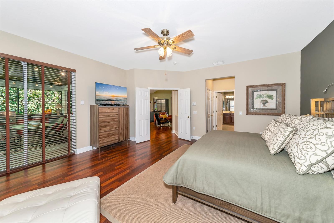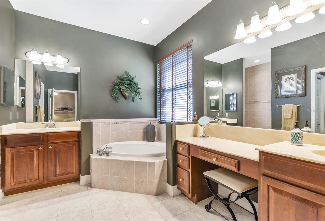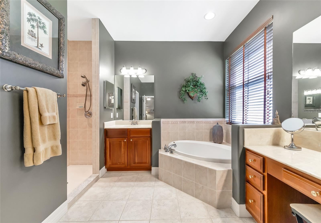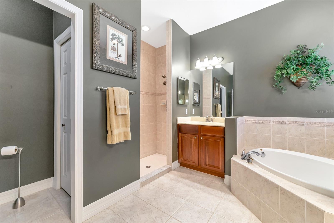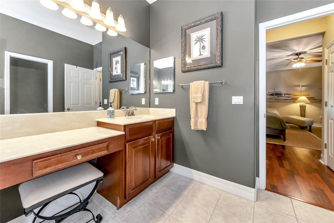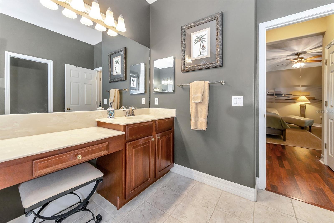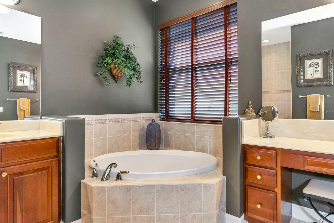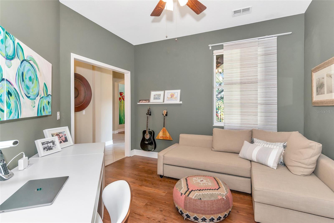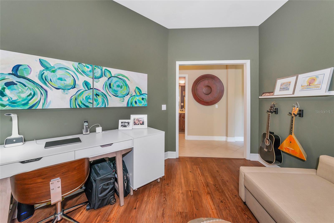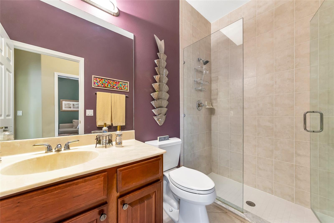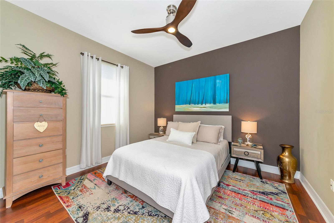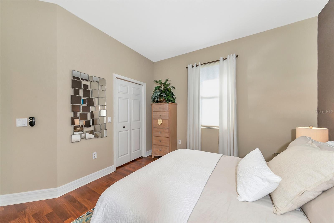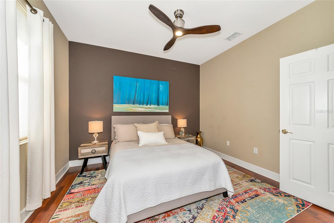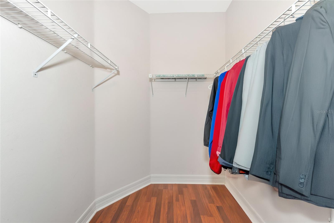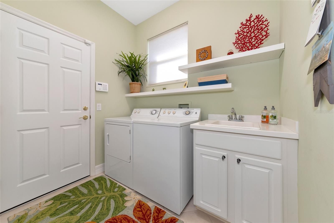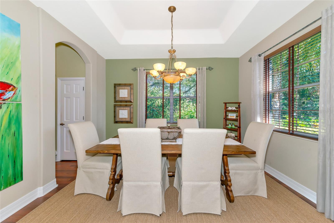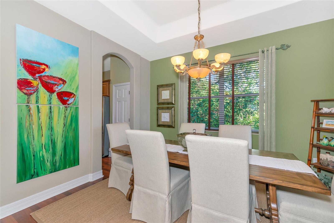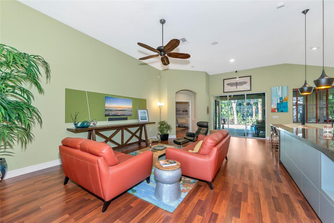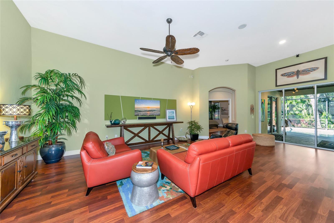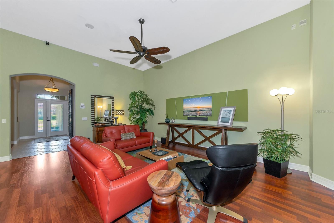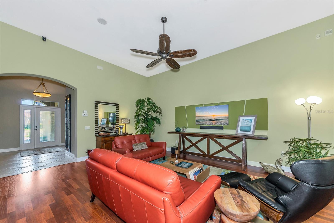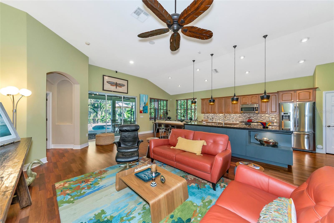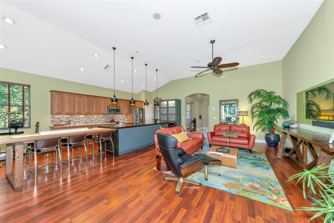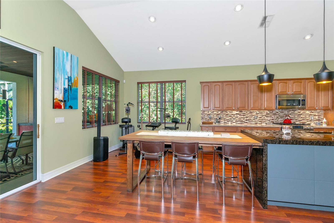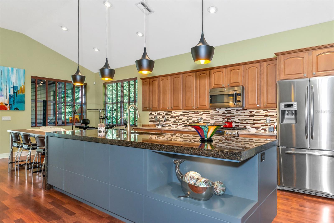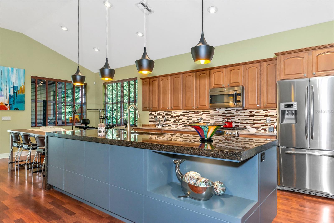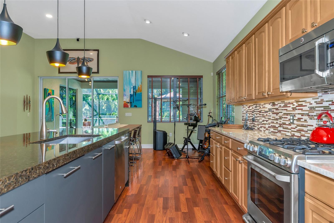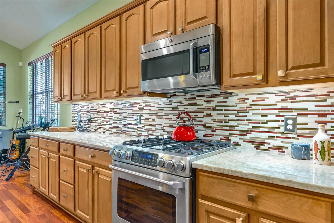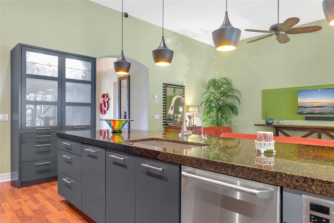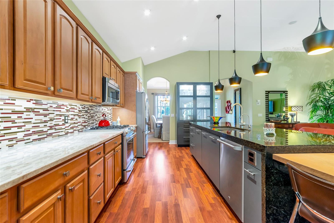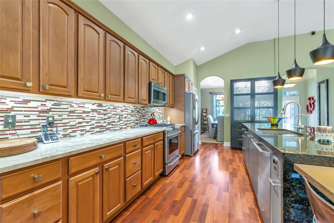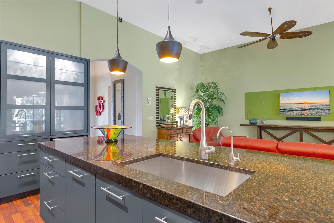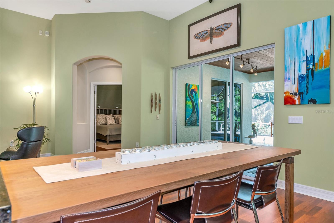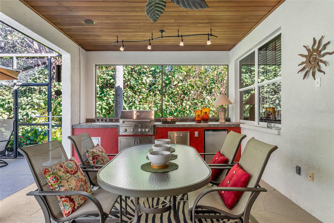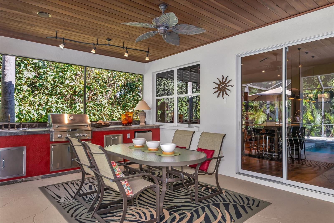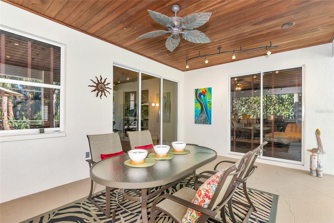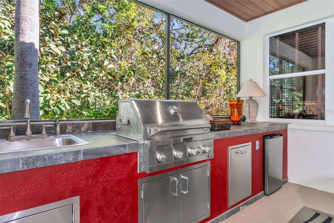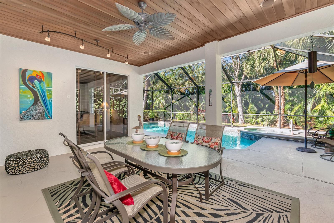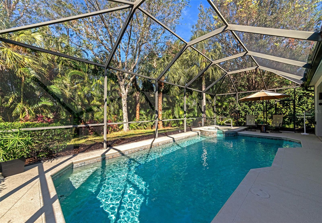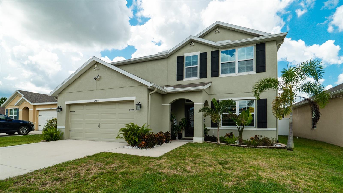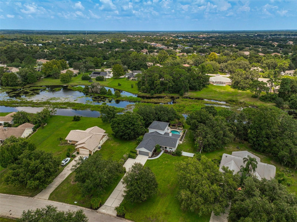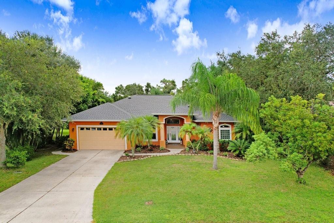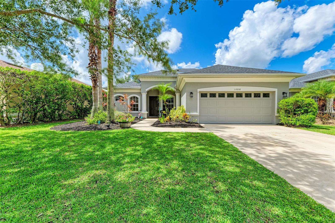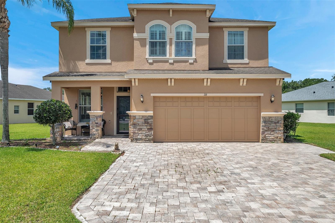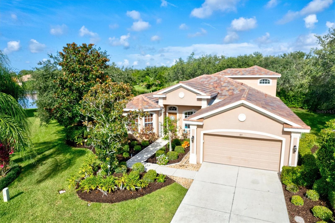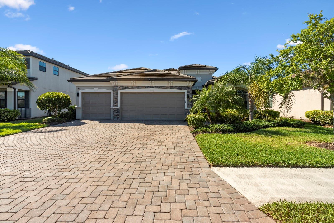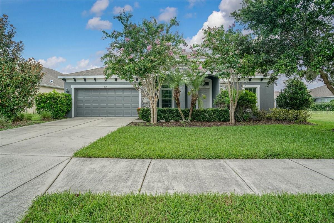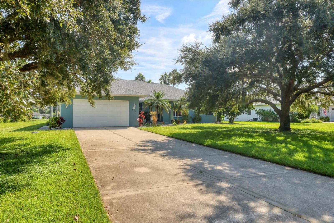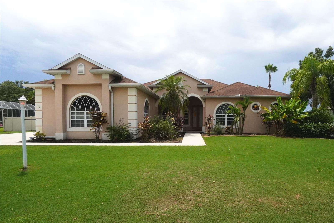750 Foggy Morn Lane, BRADENTON, FL 34212
Property Photos
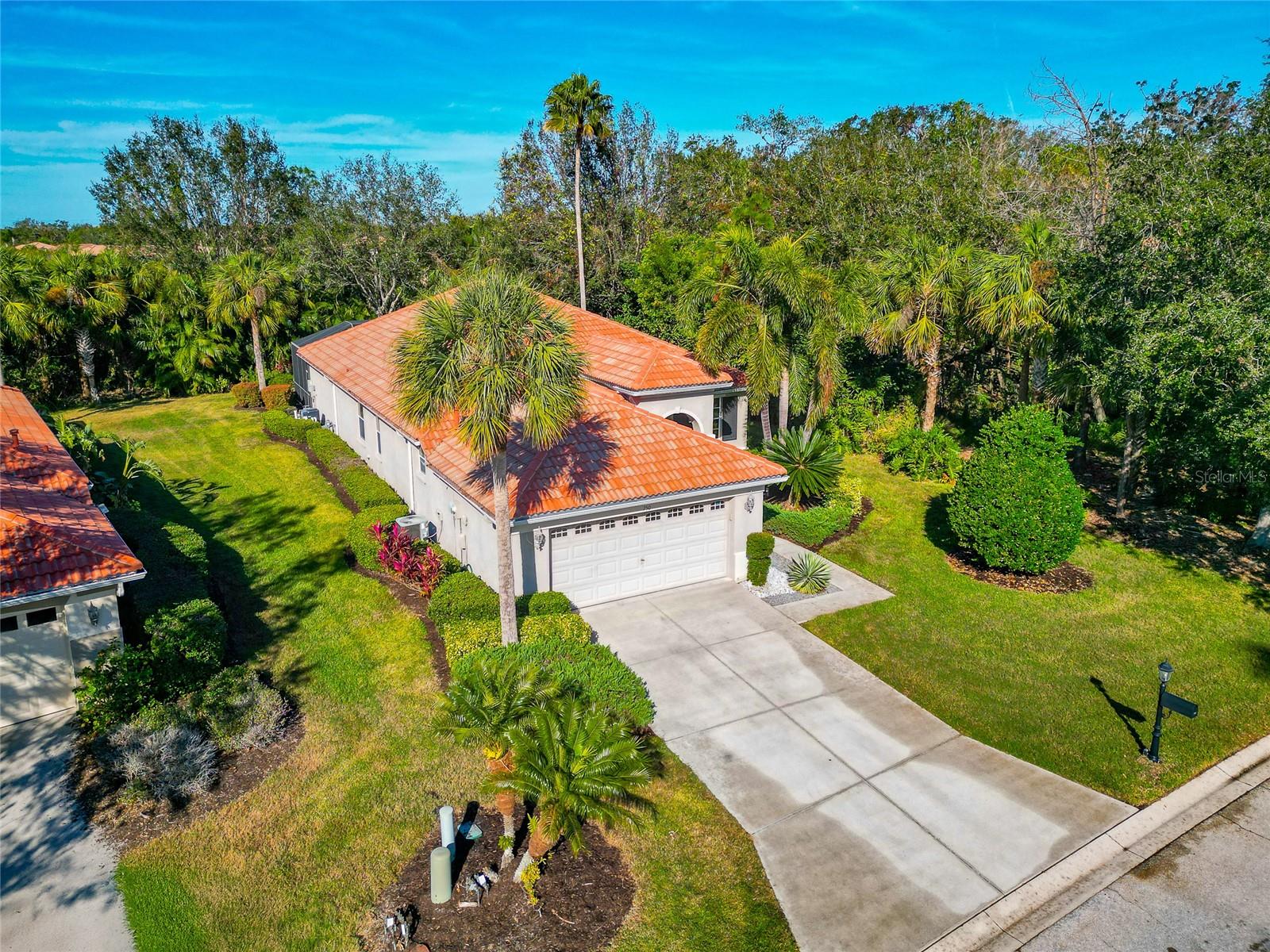
Would you like to sell your home before you purchase this one?
Priced at Only: $699,500
For more Information Call:
Address: 750 Foggy Morn Lane, BRADENTON, FL 34212
Property Location and Similar Properties
- MLS#: A4632198 ( Residential )
- Street Address: 750 Foggy Morn Lane
- Viewed: 14
- Price: $699,500
- Price sqft: $239
- Waterfront: No
- Year Built: 2001
- Bldg sqft: 2921
- Bedrooms: 2
- Total Baths: 2
- Full Baths: 2
- Garage / Parking Spaces: 2
- Days On Market: 19
- Additional Information
- Geolocation: 27.5118 / -82.4478
- County: MANATEE
- City: BRADENTON
- Zipcode: 34212
- Subdivision: Waterlefe Golf River Club
- Elementary School: Freedom Elementary
- Middle School: Carlos E. Haile Middle
- High School: Parrish Community High
- Provided by: COLDWELL BANKER REALTY
- Contact: Joe Murphy
- 941-907-1033

- DMCA Notice
-
DescriptionDiscover the perfect blend of contemporary design and relaxed luxury at 750 Foggy Morn Lane, a beautifully updated 2 bedroom + den pool home located in the coveted Waterlefe Golf and River Club. Whether youre seeking a full time residence or a second home, this property is perfectly suited to complement your lifestyle. Nestled on a private lot bordered by a tranquil nature preserve, it offers an unmatched combination of privacy, modern amenities, and access to a vibrant community. Step inside to an open concept layout that seamlessly connects the living, dining, and kitchen areas, creating an inviting space for both daily living and entertaining. The home boasts high ceilings, updated wood floors, and a stunning great room design that is both functional and stylish. The chefs kitchen is the heart of the home, featuring a large island with a waterfall granite accent, custom cabinetry for abundant storage, and top of the line finishes. Adjacent to the living area, the den with rich wood flooring serves as a flexible space for a home office, library, or creative retreat. The master suite is a sanctuary of comfort, complete with two walk in closets and a spa inspired Roman style shower. The guest bedroom is equally impressive, offering a large walk in closet and privacy for family or friends. Every detail has been thoughtfully designed to ensure comfort and modern elegance throughout. Venture outdoors to find a true entertainers paradise. The expansive patio features wood ceilings, a fully equipped summer kitchen, and a heated pool and spa that invites you to relax year round. Extensive outdoor lighting enhances the natural beauty of the property and creates a warm, inviting atmosphere for evening gatherings or quiet nights under the stars. Living in Waterlefe means enjoying an exceptional lifestyle. Golf enthusiasts can enjoy the 18 hole championship course with flexible play options or memberships, while water lovers will appreciate river access for kayaking and boating. The community offers a variety of amenities, including a clubhouse with fine and casual dining, a tiki bar, a state of the art fitness center, and a heated lap pool. Boat slips are available for lease or purchase, making this a perfect option for boaters. This home is a rare opportunity to experience modern comfort and timeless luxury in one of the areas most desirable gated communities. Schedule your private showing today and explore the 3D tour to see why this property stands out as the ideal place to call home!
Payment Calculator
- Principal & Interest -
- Property Tax $
- Home Insurance $
- HOA Fees $
- Monthly -
Features
Building and Construction
- Covered Spaces: 0.00
- Exterior Features: Lighting, Private Mailbox, Rain Gutters, Sidewalk, Sliding Doors
- Flooring: Tile, Wood
- Living Area: 2135.00
- Roof: Tile
Land Information
- Lot Features: Greenbelt, Private, Paved
School Information
- High School: Parrish Community High
- Middle School: Carlos E. Haile Middle
- School Elementary: Freedom Elementary
Garage and Parking
- Garage Spaces: 2.00
- Parking Features: Driveway, Garage Door Opener
Eco-Communities
- Pool Features: Gunite, Heated, In Ground, Screen Enclosure
- Water Source: Public
Utilities
- Carport Spaces: 0.00
- Cooling: Central Air
- Heating: Central
- Pets Allowed: Cats OK, Dogs OK, Yes
- Sewer: Public Sewer
- Utilities: Cable Connected, Electricity Connected, Natural Gas Connected, Sewer Connected, Underground Utilities, Water Connected
Amenities
- Association Amenities: Clubhouse, Fitness Center, Gated, Golf Course, Maintenance, Park, Playground, Pool, Recreation Facilities, Security, Trail(s)
Finance and Tax Information
- Home Owners Association Fee Includes: Guard - 24 Hour, Cable TV, Pool, Escrow Reserves Fund, Internet, Maintenance Grounds, Recreational Facilities, Security
- Home Owners Association Fee: 882.00
- Net Operating Income: 0.00
- Tax Year: 2023
Other Features
- Appliances: Dishwasher, Microwave, Range, Refrigerator
- Association Name: Mary Ann Burchell
- Association Phone: 941-747-6898
- Country: US
- Interior Features: High Ceilings, Thermostat, Walk-In Closet(s)
- Legal Description: LOT 13 BLK 11 WATERLEFE GOLF & RIVER CLUB UNIT 4 PI#5460.1290/9
- Levels: One
- Area Major: 34212 - Bradenton
- Occupant Type: Owner
- Parcel Number: 546012909
- Style: Mediterranean
- View: Garden, Park/Greenbelt, Trees/Woods
- Views: 14
- Zoning Code: A1/CH
Similar Properties
Nearby Subdivisions
Brookside Estates
Coddington
Coddington Ph I
Copperlefe
Country Creek
Country Creek Ph I
Country Creek Ph Ii
Country Creek Ph Iii
Country Creek Sub Ph Iii
Country Meadow Ph Ii
Country Meadows Ph Ii
Cypress Creek Estates
Del Tierra Ph I
Del Tierra Ph Ii
Del Tierra Ph Iii
Gates Creek
Greenfield Plantation
Greenfield Plantation Ph I
Greyhawk Landing
Greyhawk Landing Ph 2
Greyhawk Landing Ph 3
Greyhawk Landing West Ph Ii
Greyhawk Landing West Ph Iva
Greyhawk Landing West Ph Va
Hagle Park
Hagle Park 1st Addition
Heritage Harbour
Heritage Harbour River Strand
Heritage Harbour Subphase E
Heritage Harbour Subphase F
Heritage Harbour Subphase J
Hidden Oaks
Hillwood Preserve
Lighthouse Cove
Lighthouse Cove At Heritage Ha
Mill Creek Ph I
Mill Creek Ph Ii
Mill Creek Ph V
Mill Creek Ph V B
Mill Creek Ph Vi
Mill Creek Ph Viia
Mill Creek Ph Viib
Millbrook At Greenfield Planta
Not Applicable
Old Grove At Greenfield Ph Iii
Planters Manor At Greenfield P
River Strand
River Strand Heritage Harbour
River Strandheritage Harbour S
River Wind
Riverside Preserve
Riverside Preserve Ph 1
Riverside Preserve Ph Ii
Rye Wilderness
Rye Wilderness Estates Ph Iii
Rye Wilderness Estates Phase I
Stoneybrook At Heritage Harbou
Watercolor Place
Watercolor Place I
Waterlefe
Waterlefe Golf River Club
Winding River



