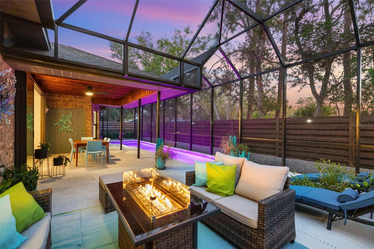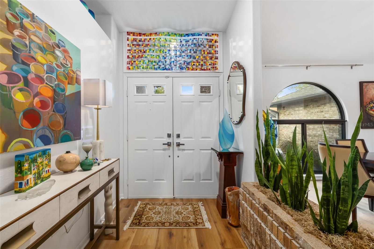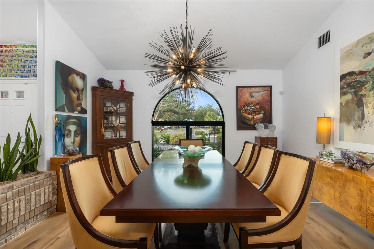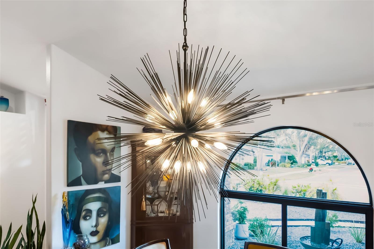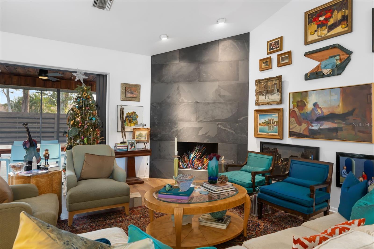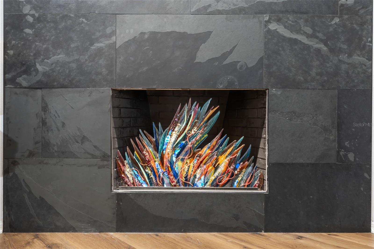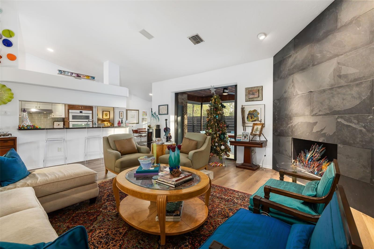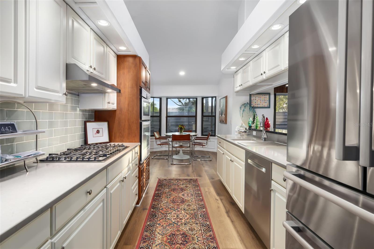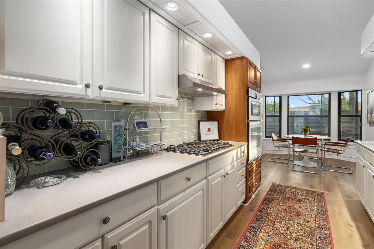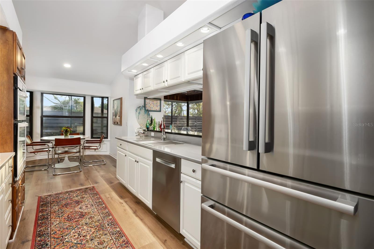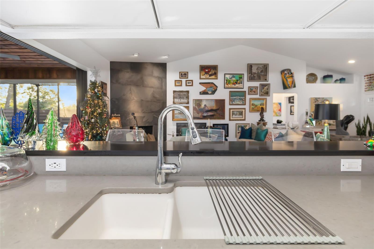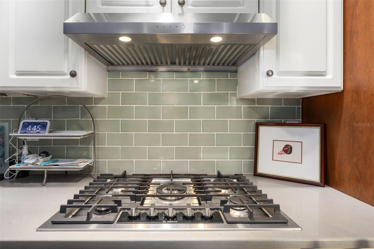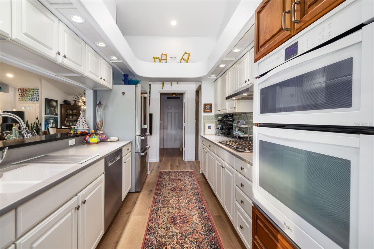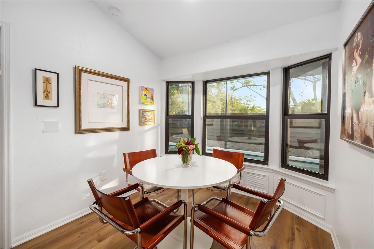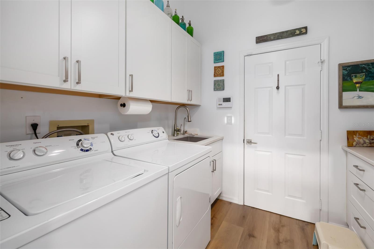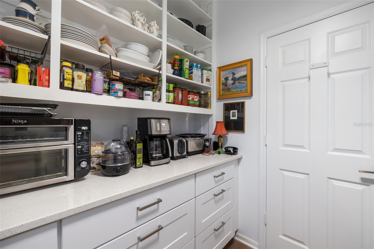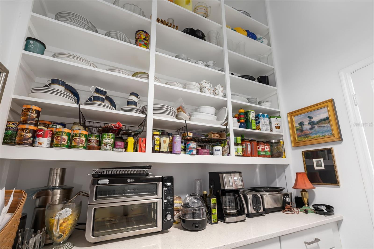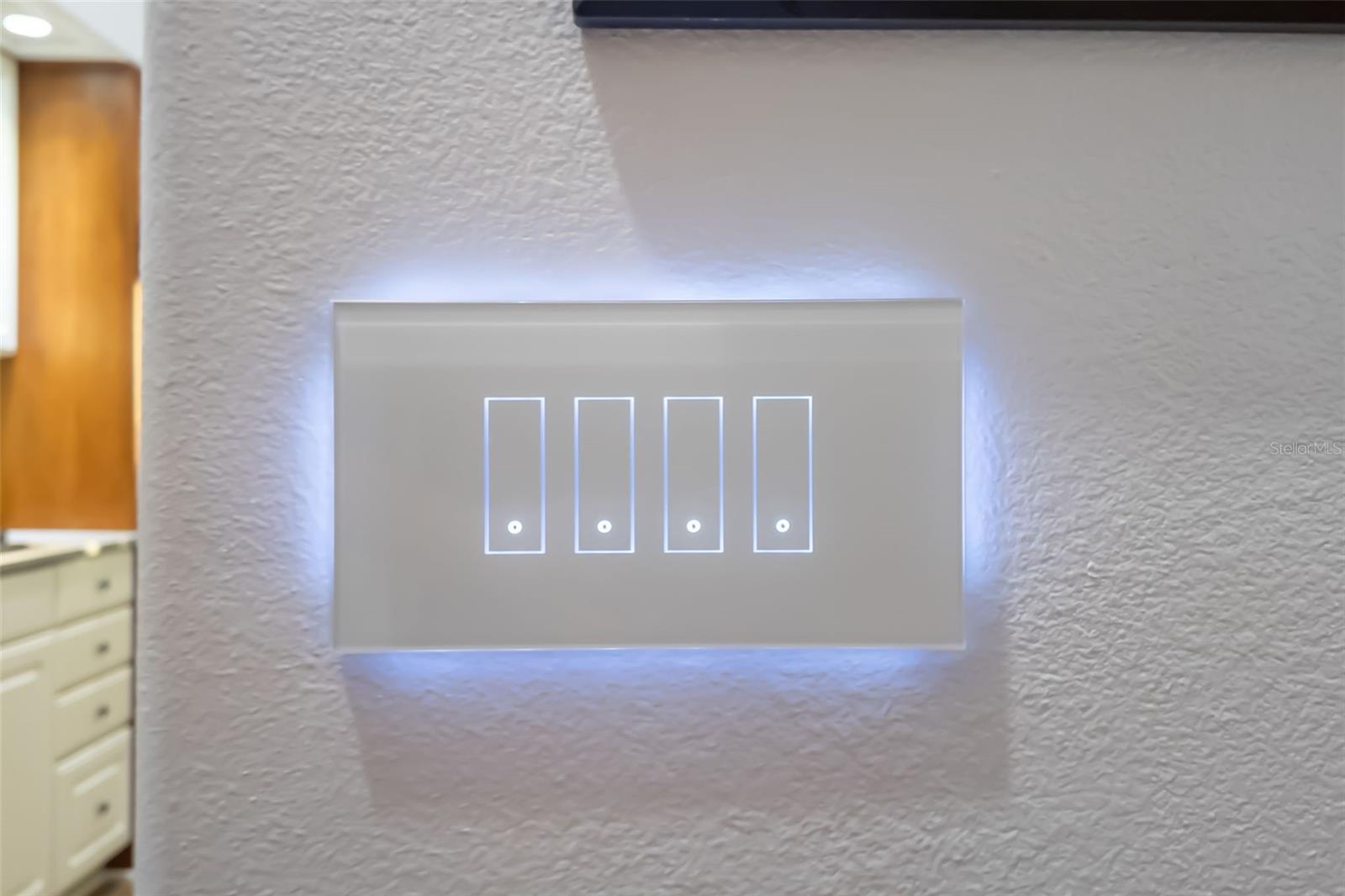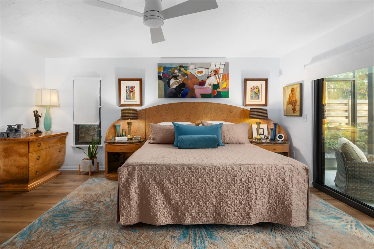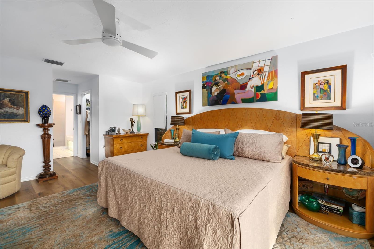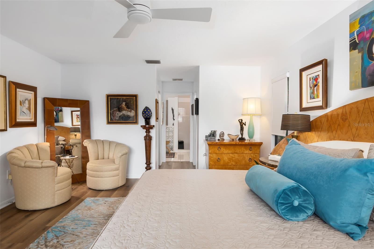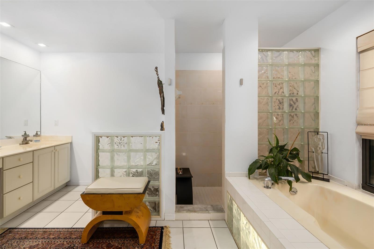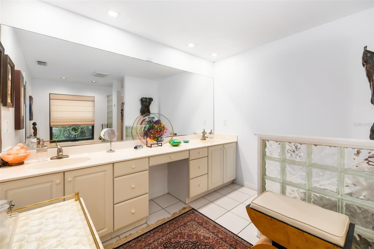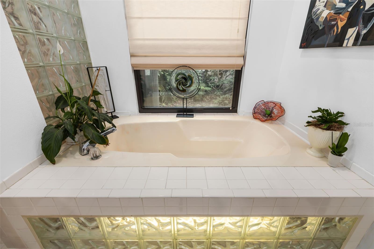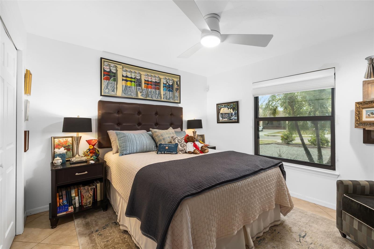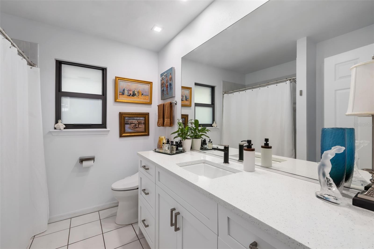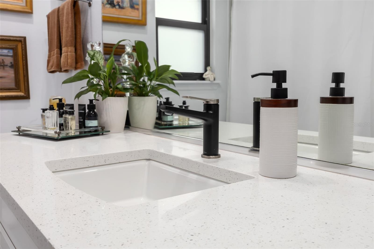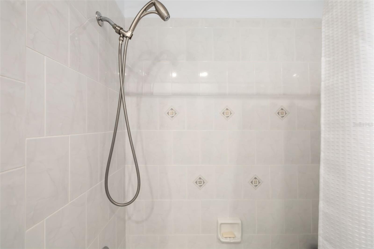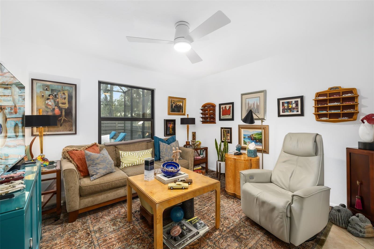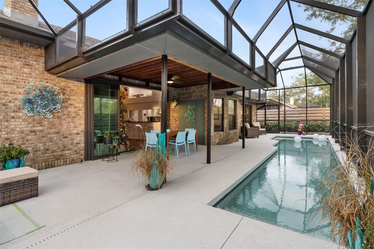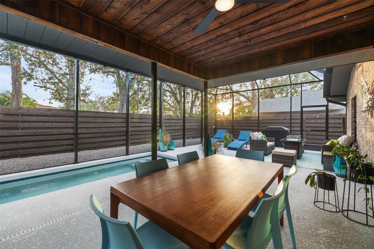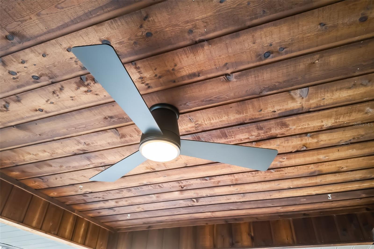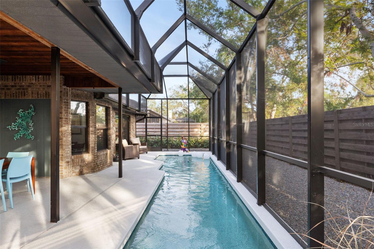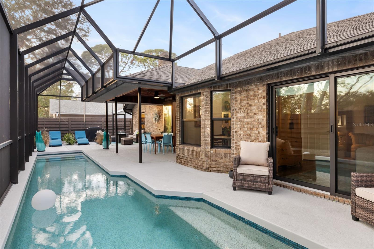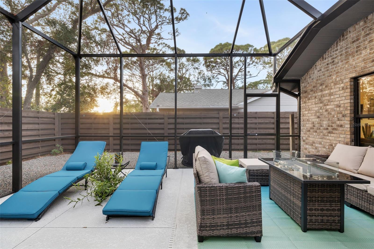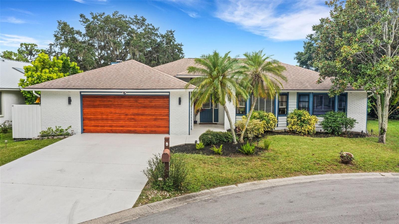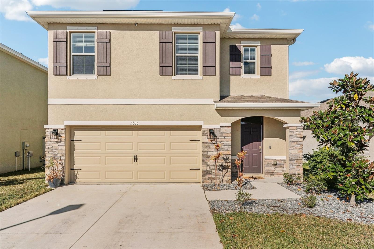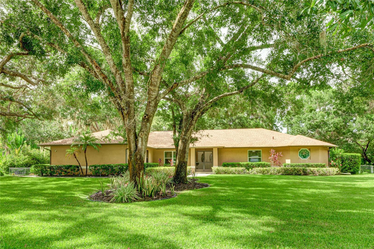5706 Bent Oak Drive, SARASOTA, FL 34232
Property Photos
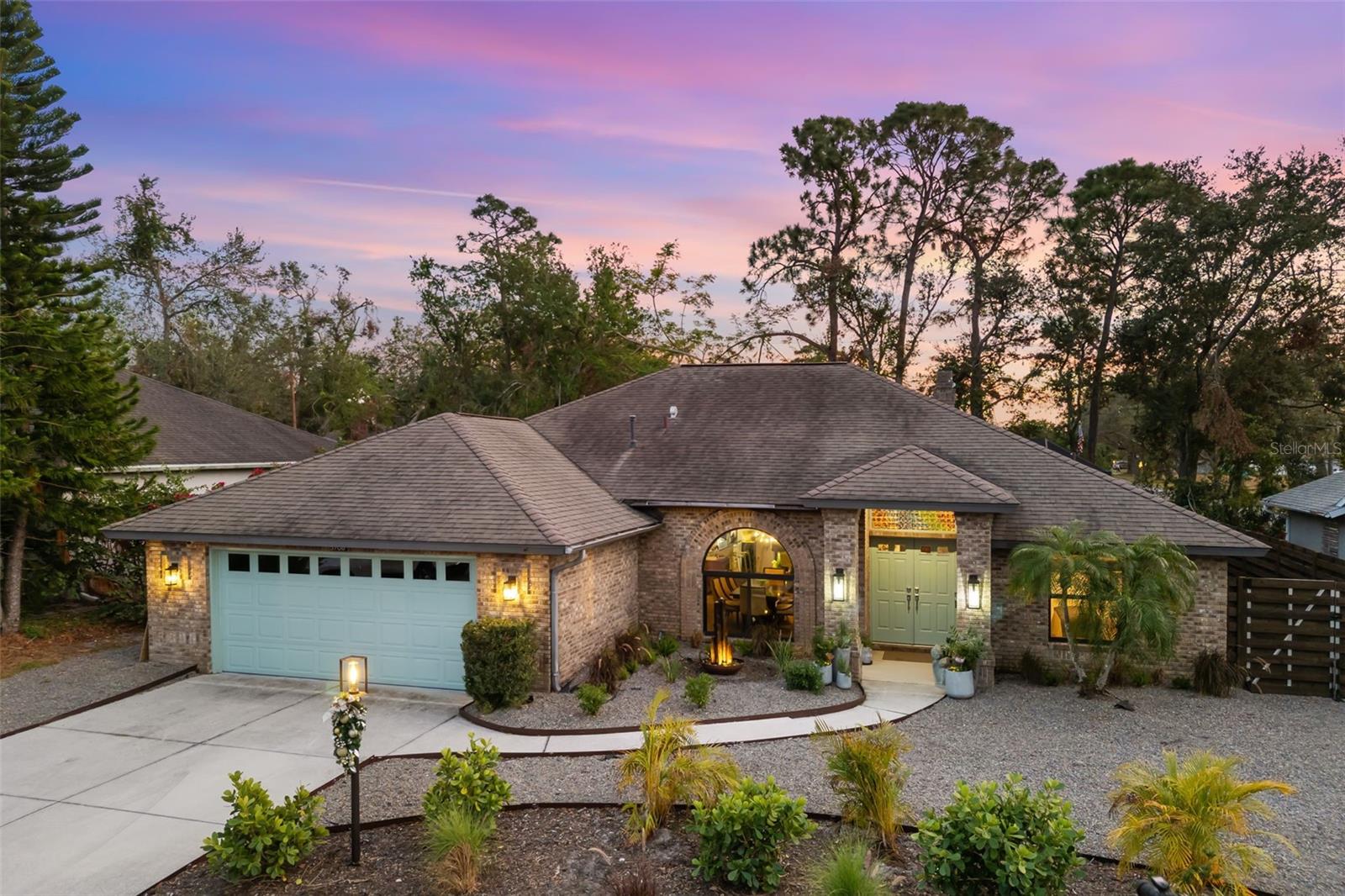
Would you like to sell your home before you purchase this one?
Priced at Only: $749,900
For more Information Call:
Address: 5706 Bent Oak Drive, SARASOTA, FL 34232
Property Location and Similar Properties
- MLS#: A4632232 ( Residential )
- Street Address: 5706 Bent Oak Drive
- Viewed: 17
- Price: $749,900
- Price sqft: $270
- Waterfront: No
- Year Built: 1990
- Bldg sqft: 2781
- Bedrooms: 3
- Total Baths: 2
- Full Baths: 2
- Garage / Parking Spaces: 2
- Days On Market: 16
- Additional Information
- Geolocation: 27.3159 / -82.4559
- County: SARASOTA
- City: SARASOTA
- Zipcode: 34232
- Subdivision: Colonial Oaks
- Elementary School: Brentwood Elementary
- Middle School: McIntosh Middle
- High School: Sarasota High
- Provided by: PREMIER SOTHEBYS INTL REALTY
- Contact: Catherine Seress
- 941-364-4000

- DMCA Notice
-
DescriptionOnce the proud home of the developer Schlabach, this rare brick constructed residence has been thoughtfully revitalized by the owners to offer modern luxury and timeless appeal. In a sought after neighborhood, this exceptional three bedroom, two bath home combines quality craftsmanship with contemporary features to create a one of a kind living experience. Step inside to discover a spacious and inviting layout, featuring whole house impact windows and sliders that bring in abundant natural light. Featured as well throughout the home are Italian designed iotty smart light glass fronted light switches, programmable, with their neat soft LED halos. The convenience inspired kitchen has been updated with top of the line Bosch smart appliances, including a four door refrigerator, five burner gas stove top and dishwasher. It also features a wall mounted oven and microwave. The quartz countertop extends to create a bar height breakfast bar underneath the overhang, itself a nod to the mid century style. The adjacent laundry/butlers pantry has also been updated, offering new quartz countertops, Kraus faucet, reverse osmosis tap and new soft close cabinetry. The owners also added countertop to ceiling shelving for extra storage, a convenient layout, and new washer and gas powered dryer. The open floor plan allows for casual and formal entertaining and dining. With exception of the baths, the home features new luxury vinyl plank flooring, blending ideally with the original brick planter in the foyer, another nod to the mid century style. In the dining area is a stunning new Kelly Wearstler chandelier, and there is another in the laundry/butler's pantry. The living room, with its cathedral ceiling, gives that feeling of spaciousness, and the slate fronted, wood burning fireplace adds sophistication to the room. The home also features extensive art lighting to showcase your pieces. Outside, the home, the owners have created an oasis, a space for outdoor relaxing and entertaining. The new lap pool features a PebbleTec finish and multi colored lighting, with a seating shelf that invites you to unwind in comfort. The extended lanai and new pool cage provide a seamless transition to the outdoors, ideal for enjoying the beautiful Florida weather year round. For added convenience and energy efficiency, the home also features a new leased LPG tank that powers the water heater and Bosch stovetop, ensuring lower utility costs. There is plumbing as well for a gas dryer if you desire. With its low maintenance landscaping, modern amenities and thoughtful updates throughout, this home has it all. Dont miss the opportunity to own a piece of history and schedule your private showing today and make this stunning property your new home.
Payment Calculator
- Principal & Interest -
- Property Tax $
- Home Insurance $
- HOA Fees $
- Monthly -
Features
Building and Construction
- Builder Name: Schlabach
- Covered Spaces: 0.00
- Exterior Features: Lighting, Private Mailbox, Sidewalk, Sliding Doors
- Fencing: Wood
- Flooring: Ceramic Tile, Luxury Vinyl
- Living Area: 2017.00
- Roof: Shingle
School Information
- High School: Sarasota High
- Middle School: McIntosh Middle
- School Elementary: Brentwood Elementary
Garage and Parking
- Garage Spaces: 2.00
Eco-Communities
- Pool Features: Child Safety Fence, Fiber Optic Lighting, In Ground, Lap, Salt Water
- Water Source: Public
Utilities
- Carport Spaces: 0.00
- Cooling: Central Air
- Heating: Central, Electric
- Pets Allowed: Yes
- Sewer: Public Sewer
- Utilities: Cable Connected, Electricity Connected, Propane, Public, Sewer Connected, Street Lights, Water Connected
Finance and Tax Information
- Home Owners Association Fee: 596.00
- Net Operating Income: 0.00
- Tax Year: 2024
Other Features
- Appliances: Cooktop, Dishwasher, Disposal, Dryer, Gas Water Heater, Kitchen Reverse Osmosis System, Microwave, Range Hood, Refrigerator, Washer, Water Purifier
- Association Name: Leland Management. / Tammy Ball
- Association Phone: 941-328-8664
- Country: US
- Furnished: Unfurnished
- Interior Features: Built-in Features, Cathedral Ceiling(s), High Ceilings, Primary Bedroom Main Floor, Solid Surface Counters, Split Bedroom, Thermostat, Walk-In Closet(s), Window Treatments
- Legal Description: LOT 1911 COLONIAL OAKS UNIT 25
- Levels: One
- Area Major: 34232 - Sarasota/Fruitville
- Occupant Type: Owner
- Parcel Number: 0049140027
- View: Garden, Pool
- Views: 17
- Zoning Code: RSF3
Similar Properties
Nearby Subdivisions
Arbor Trace
Bahia Vista Heights
Beechwood Estates Sub
Brentwood Estates
Broadway
Cedar Hammock
Chartley Court
Colonial Oaks
Colonial Woods Estates
Crestline
Deer Hollow
Eastpointe Ph 01
Eastwood
Eastwood Oaks
Forest Lakes
Forest Pines 02
Forest Pines 10
Frst Lakes Country Club Estate
Garden Village
Garden Village Ph 1
Garden Village Ph 2
Garden Village Ph 3a
Georgetowne
Glen Oaks Manor Homes Ph 1
Glen Oaks Manor Homes Ph1
Glen Oaks Ridge Villas 1
Glen Oaks Ridge Villas 2
Greers Add Of
Helfrick Slaubaugh
Nottingham
Orange Grove Park
Peaceful Vista Homes
Phillippi Pines
Pleasant Acres
Pursell Acres Sub
Ridgewood Estates
Ridgewood Estates 11 Add
Ridgewood Estates 12 Add
Ridgewood Estates 18th Add
Ridgewood Estates 20th Add
Ridgewood Estates Add 03 Resub
Sarasota Spgs
Sarasota Springs
Sherwood Forest
Tamaron
The Lakes Estates
Timberlakes
Tuckers Sub
Turtle Creek
Village Green Forest Lake 14
Village Green Sec 15
Village Green Sec 16
Village Oaks Sec A
Village Plaza Sec 5
Village Plaza Sec 7
West Bearded Oaks
Whispering Oaks
Whitaker Park
Woodland Homes
Woodland Park



