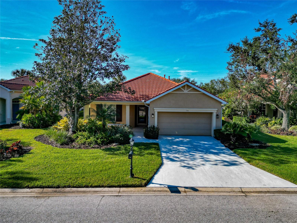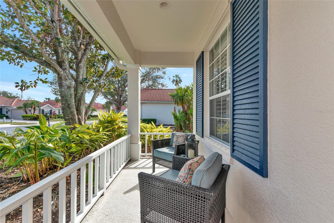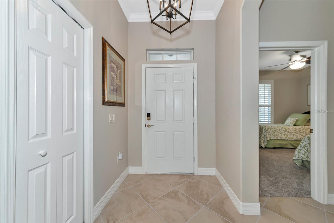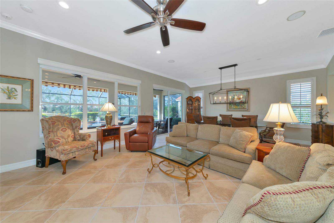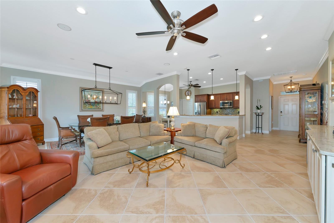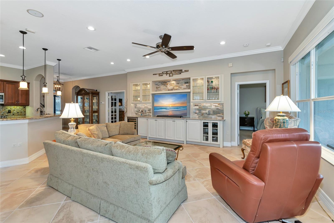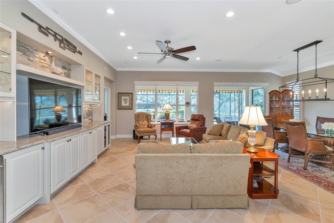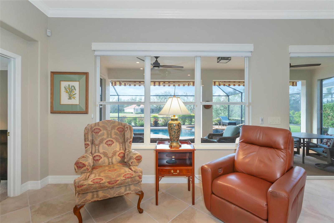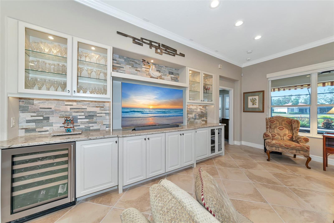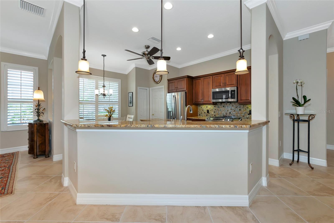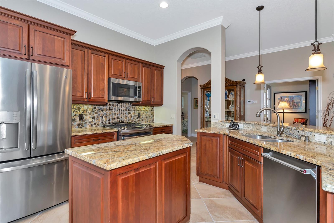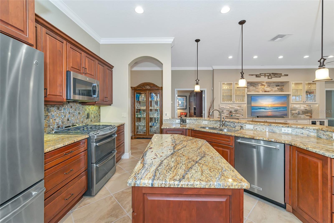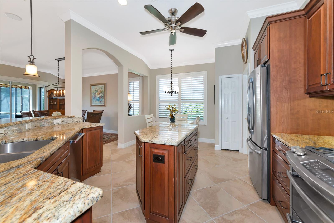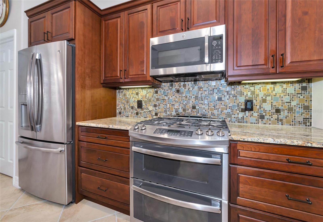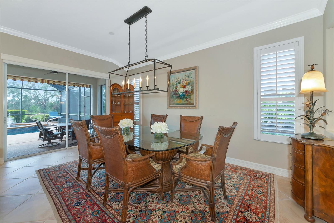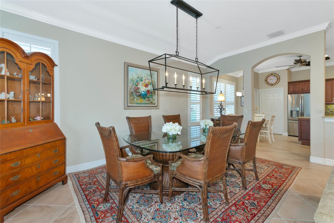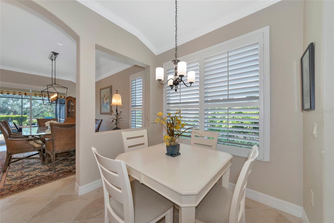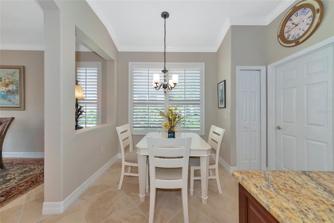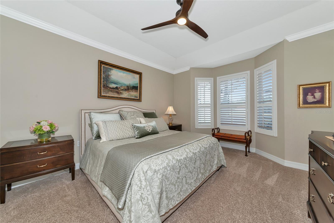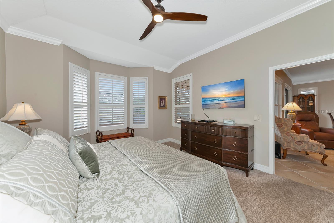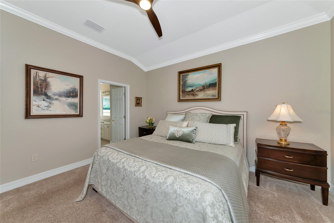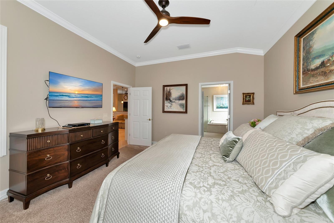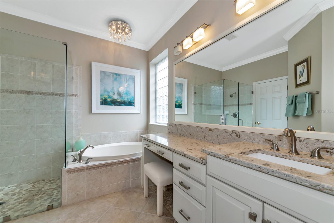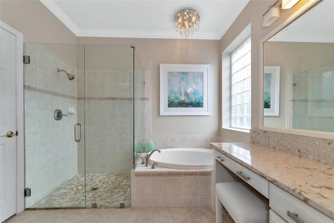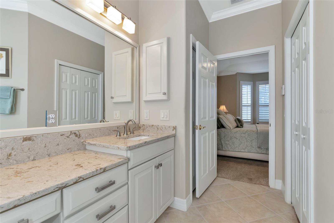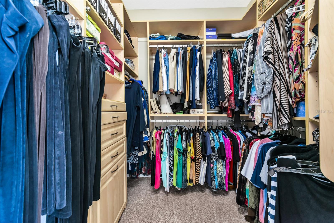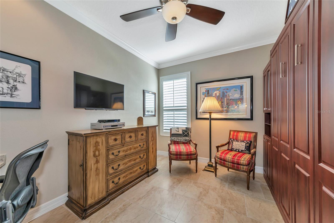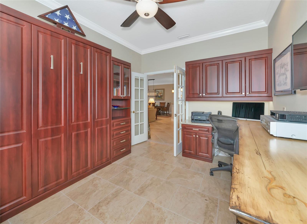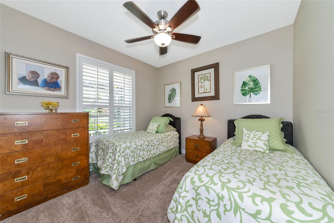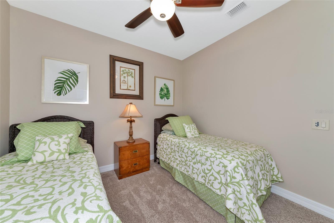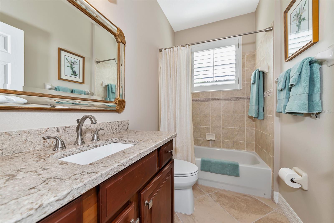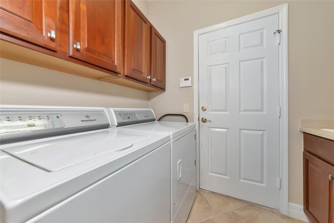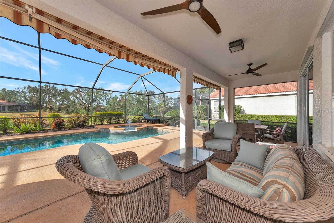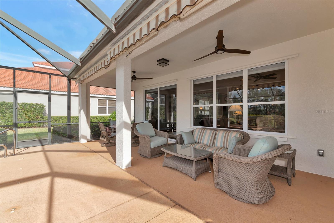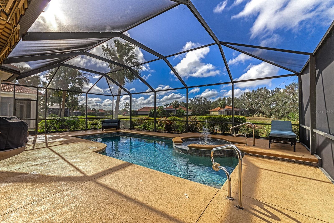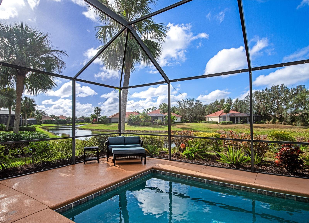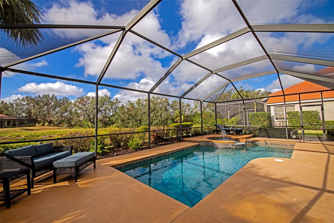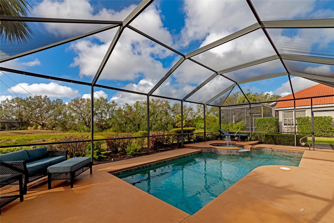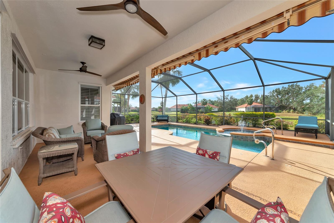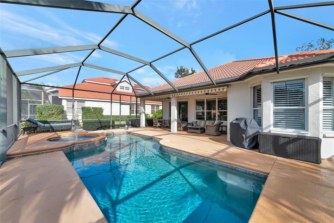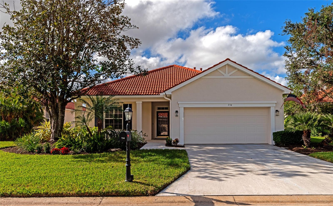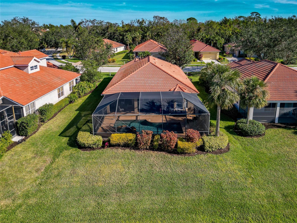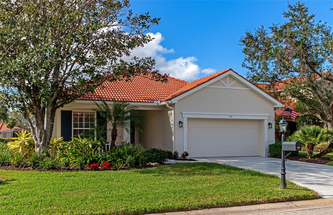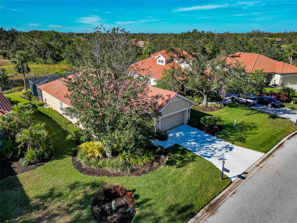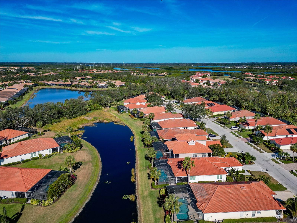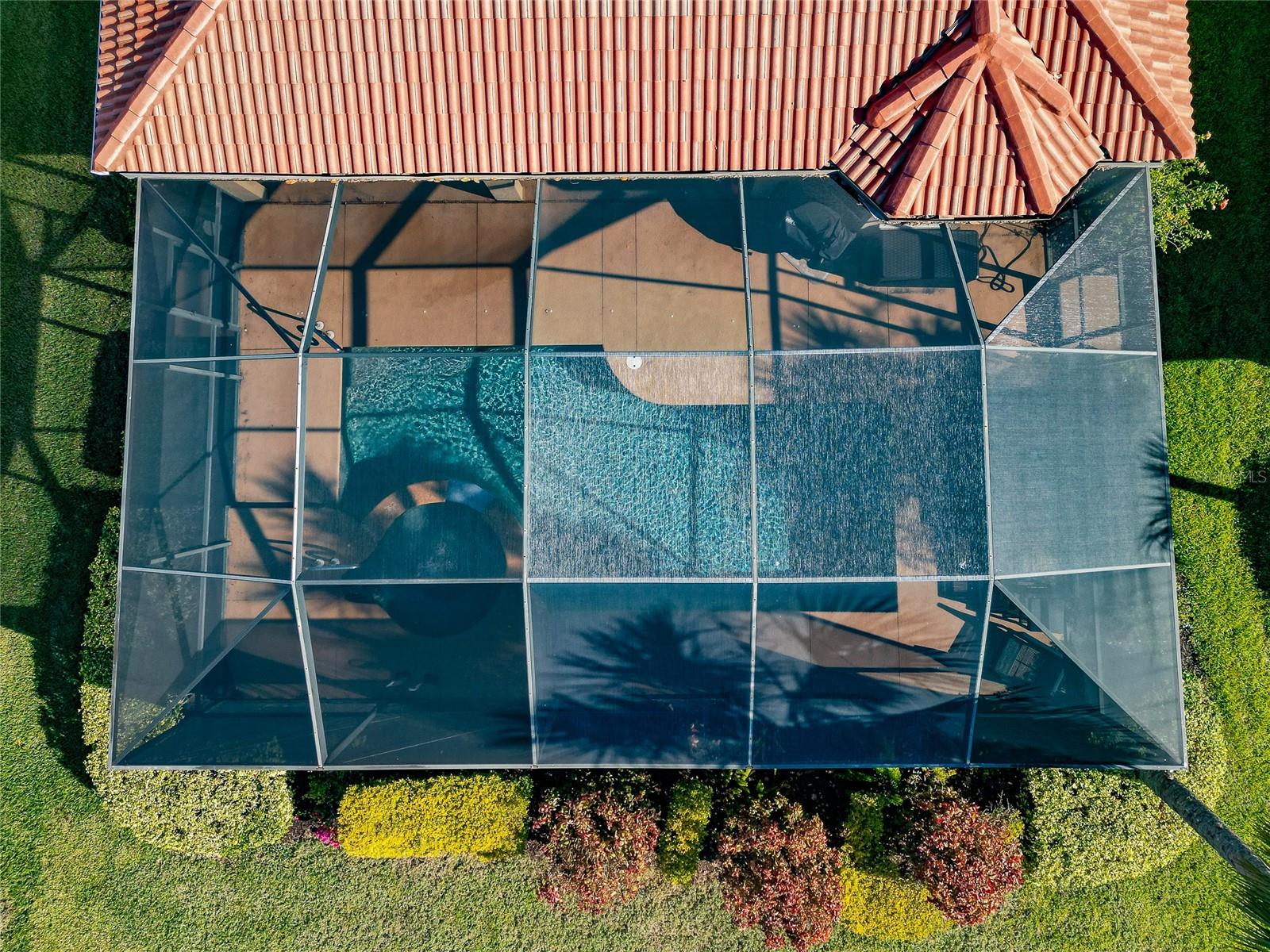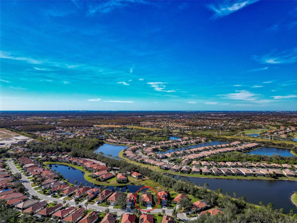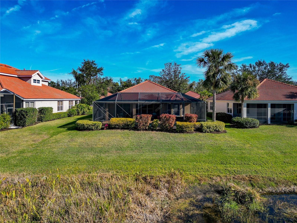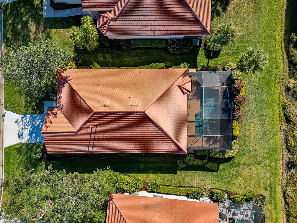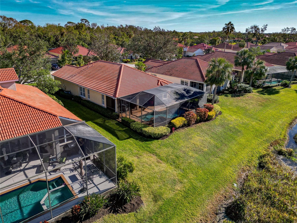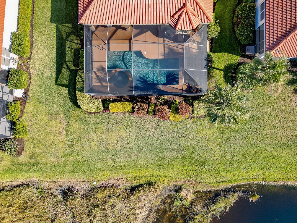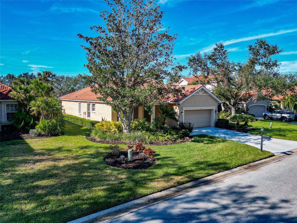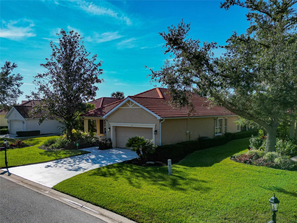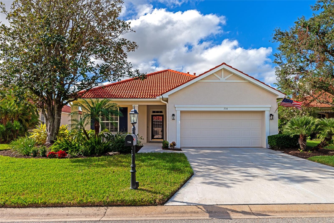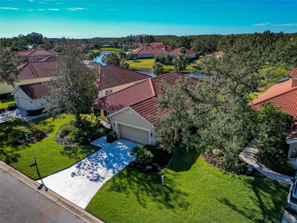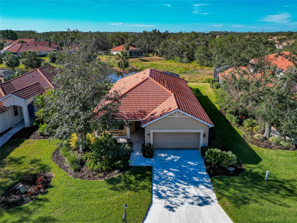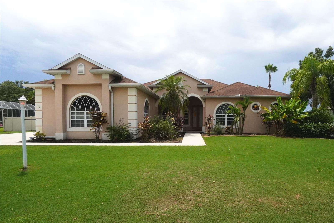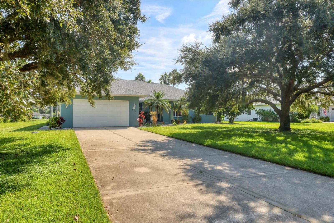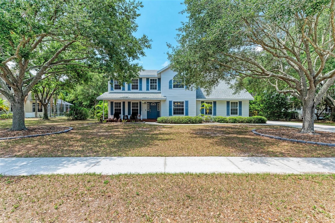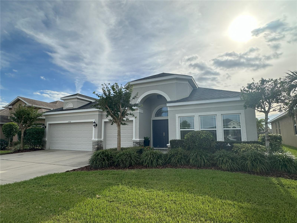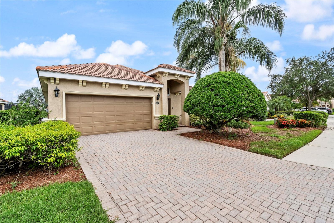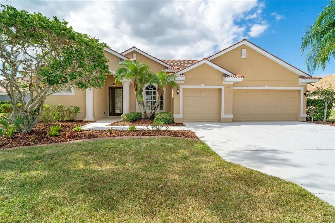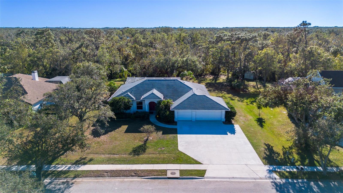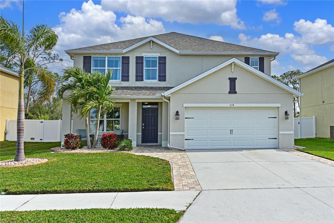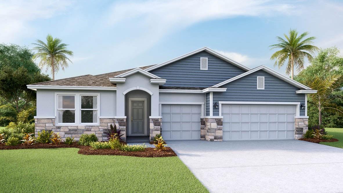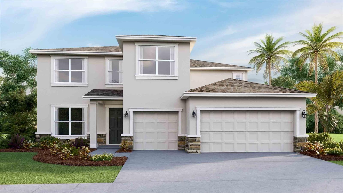734 Foggy Morn Lane, BRADENTON, FL 34212
Property Photos
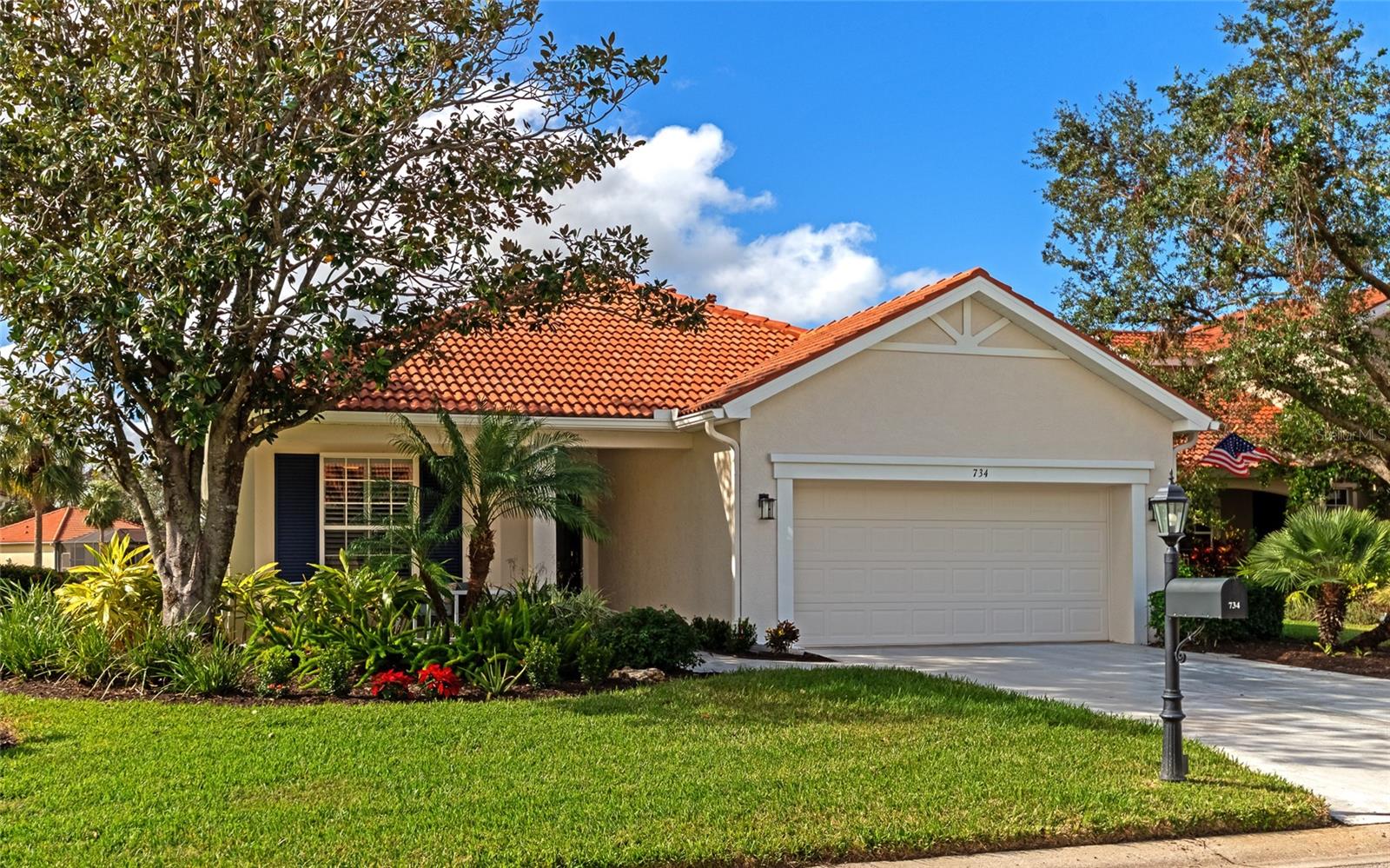
Would you like to sell your home before you purchase this one?
Priced at Only: $619,000
For more Information Call:
Address: 734 Foggy Morn Lane, BRADENTON, FL 34212
Property Location and Similar Properties
- MLS#: A4632578 ( Residential )
- Street Address: 734 Foggy Morn Lane
- Viewed: 23
- Price: $619,000
- Price sqft: $233
- Waterfront: Yes
- Wateraccess: Yes
- Waterfront Type: Lake
- Year Built: 2001
- Bldg sqft: 2655
- Bedrooms: 2
- Total Baths: 2
- Full Baths: 2
- Garage / Parking Spaces: 2
- Days On Market: 27
- Additional Information
- Geolocation: 27.5111 / -82.4476
- County: MANATEE
- City: BRADENTON
- Zipcode: 34212
- Subdivision: Waterlefe Golf River Club
- Elementary School: Frances Wakeland Elementary
- Middle School: Carlos E. Haile Middle
- High School: Parrish Community High
- Provided by: COLDWELL BANKER REALTY
- Contact: Joe Murphy
- 941-907-1033

- DMCA Notice
-
DescriptionWelcome to 734 Foggy Morn Lane in the luxurious Waterlefe Golf and River Cluba home that combines serene lakefront living with luxury and convenience. This beautifully updated, maintenance free pool home is ready for you to start enjoying the Florida lifestyle. From the freshly painted exterior to the inviting front porch, this property makes a lasting first impression and beckons you to stay. Inside, the thoughtfully designed interior offers a perfect balance of style and functionality. Upgrades throughout the home include plantation shutters, custom blinds, upgraded indoor and outdoor fans, and recessed lighting. The open concept great room with expansive entertainment area and 48 bottle wine refrigerator seamlessly flows into a gourmet kitchen featuring granite countertops, upgraded stainless steel appliances, and rich wood cabinetry. Double French doors lead to the versatile den, complete with a built in queen Murphy bed system and desk, making it ideal for guests and a home office. The spacious primary suite provides a peaceful retreat with a custom Closet Works walk in closet and an updated en suite bath with sleek new countertops, large soaking tub, and a modernized frameless shower enclosure. The oversized two car garage with custom cabinetry offers many options for storage. Spend evenings relaxing on the lanai by the saltwater pool, overlooking the pond, and watching the spectacular sunset.
Payment Calculator
- Principal & Interest -
- Property Tax $
- Home Insurance $
- HOA Fees $
- Monthly -
Features
Building and Construction
- Builder Name: WCI
- Covered Spaces: 0.00
- Exterior Features: Irrigation System, Rain Gutters, Sidewalk, Sliding Doors
- Flooring: Ceramic Tile, Wood
- Living Area: 1775.00
- Roof: Tile
Land Information
- Lot Features: Sidewalk
School Information
- High School: Parrish Community High
- Middle School: Carlos E. Haile Middle
- School Elementary: Frances Wakeland Elementary
Garage and Parking
- Garage Spaces: 2.00
Eco-Communities
- Pool Features: Gunite, In Ground
- Water Source: Public
Utilities
- Carport Spaces: 0.00
- Cooling: Central Air
- Heating: Central, Gas
- Pets Allowed: Yes
- Sewer: Public Sewer
- Utilities: Cable Connected, Electricity Connected, Natural Gas Connected, Sewer Connected, Underground Utilities, Water Connected
Amenities
- Association Amenities: Cable TV, Clubhouse, Fitness Center, Gated, Golf Course, Park, Playground, Pool, Recreation Facilities, Security
Finance and Tax Information
- Home Owners Association Fee Includes: Guard - 24 Hour, Cable TV, Pool, Internet, Maintenance Grounds, Management, Recreational Facilities, Security
- Home Owners Association Fee: 882.00
- Net Operating Income: 0.00
- Tax Year: 2023
Other Features
- Appliances: Dishwasher, Disposal, Dryer, Microwave, Range, Refrigerator, Washer
- Association Name: Mary Ann Burchell
- Association Phone: 941-747-6898
- Country: US
- Interior Features: Ceiling Fans(s), Open Floorplan, Solid Surface Counters, Solid Wood Cabinets, Walk-In Closet(s), Window Treatments
- Legal Description: LOT 17 BLK 11 WATERLEFE GOLF & RIVER CLUB UNIT 4 PI#5460.1310/9
- Levels: One
- Area Major: 34212 - Bradenton
- Occupant Type: Owner
- Parcel Number: 546013109
- Possession: Close of Escrow
- Style: Ranch
- View: Water
- Views: 23
- Zoning Code: A1/CH
Similar Properties
Nearby Subdivisions
Coddington
Coddington Ph I
Copperlefe
Country Creek
Country Creek Ph I
Country Creek Ph Ii
Country Creek Ph Iii
Country Creek Sub Ph Iii
Country Meadows Ph Ii
Cypress Creek Estates
Del Tierra
Del Tierra Ph Ii
Del Tierra Ph Iii
Del Tierra Ph Iva
Del Tierra Ph Ivb Ivc
Gates Creek
Gates Crk
Greenfield Plantation
Greenfield Plantation Ph I
Greyhawk Landing
Greyhawk Landing Ph 2
Greyhawk Landing Ph 3
Greyhawk Landing West Ph Ii
Greyhawk Landing West Ph Iva
Greyhawk Landing West Ph V-a
Greyhawk Landing West Ph Va
Greyhawk Landing West Ph Vb
Hagle Park
Hagle Park 1st Addition
Heritage Harbour
Heritage Harbour River Strand
Heritage Harbour Subphase E
Heritage Harbour Subphase F
Heritage Harbour Subphase F Un
Heritage Harbour Subphase J
Hidden Oaks
Hillwood Preserve
Lighthouse Cove
Lighthouse Cove At Heritage Ha
Mill Creek Ph I
Mill Creek Ph Ii
Mill Creek Ph V
Mill Creek Ph V B
Mill Creek Ph Vb
Mill Creek Ph Vi
Mill Creek Ph Vii-a
Mill Creek Ph Viia
Not Applicable
Old Grove At Greenfield Ph Ii
Old Grove At Greenfield Ph Iii
Osprey Landing
Planters Manor At Greenfield P
Raven Crest
River Strand
River Strand Heritage Harbour
River Strand, Heritage Harbour
River Strandheritage Harbour S
River Wind
Riverside Preserve
Riverside Preserve Ph 1
Riverside Preserve Ph Ii
Rye Wilderness
Rye Wilderness Estates Ph Ii
Rye Wilderness Estates Ph Iii
Rye Wilderness Estates Phase I
Stoneybrook At Heritage H Spa
Stoneybrook At Heritage Harbou
Watercolor Place
Watercolor Place I
Waterlefe
Waterlefe Golf River Club
Waterlefe Golf & River Club
Winding River



