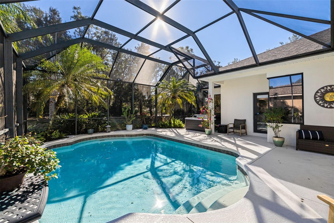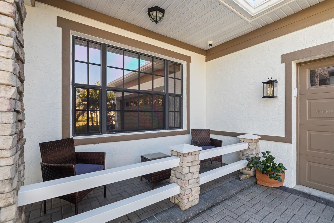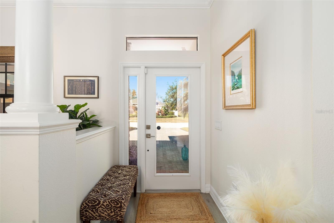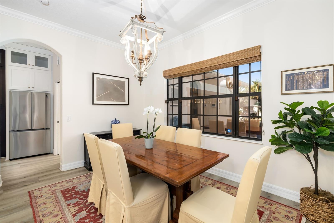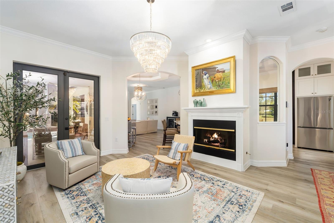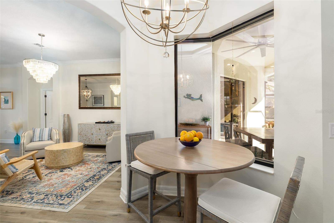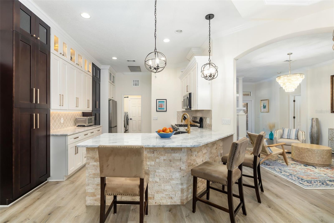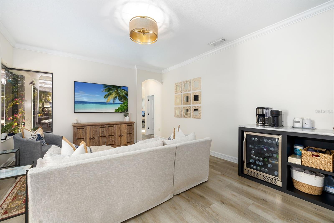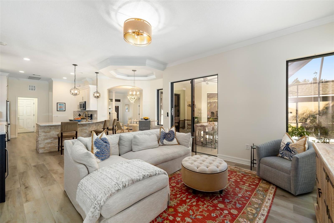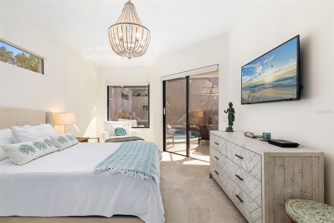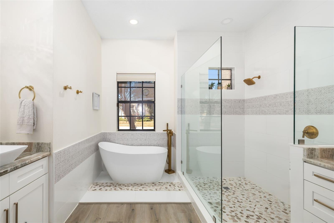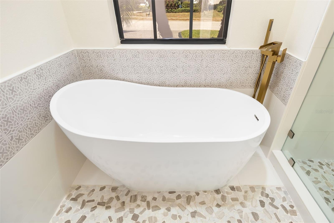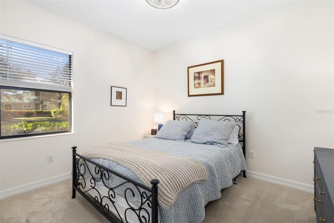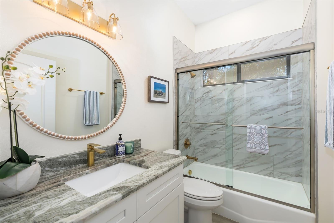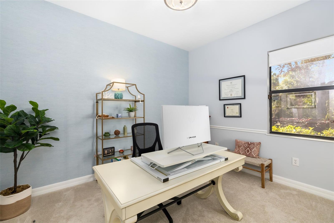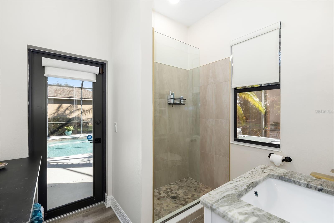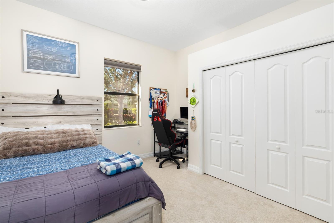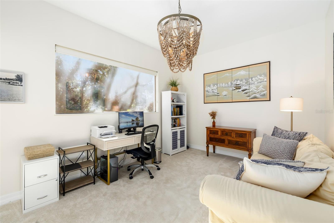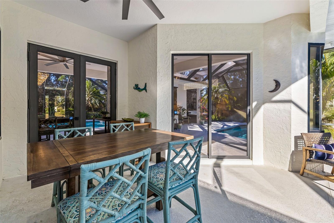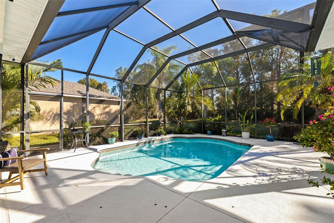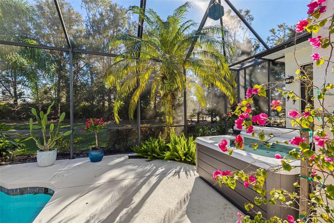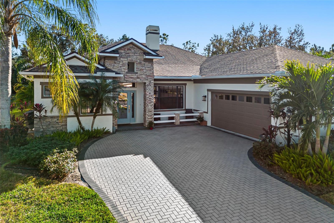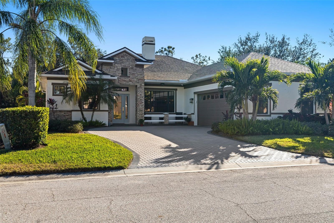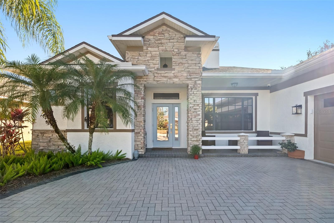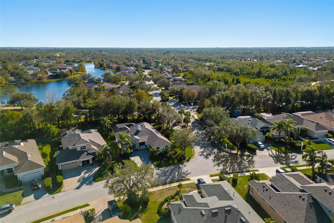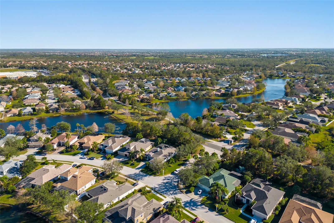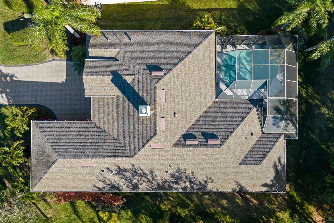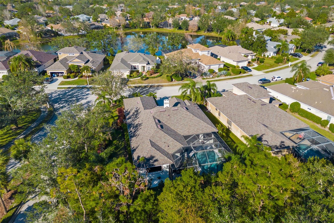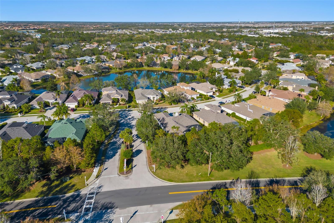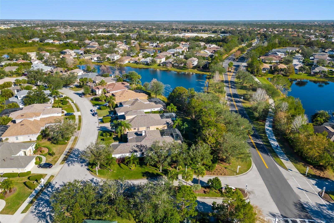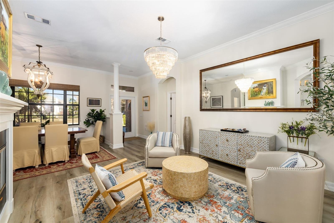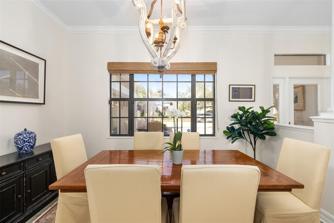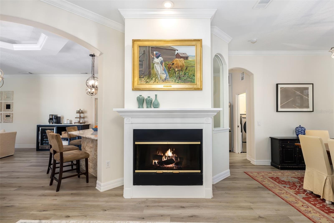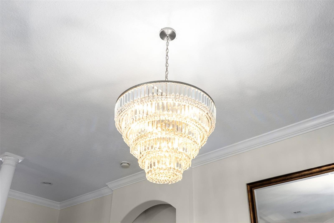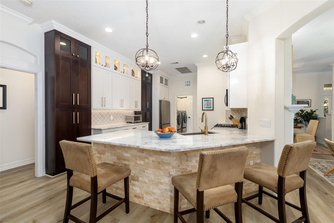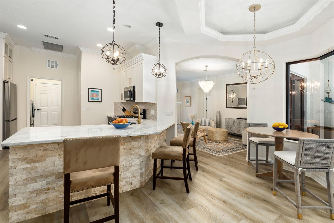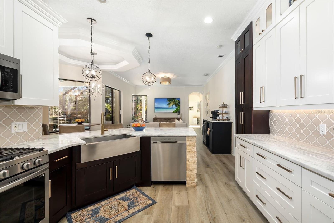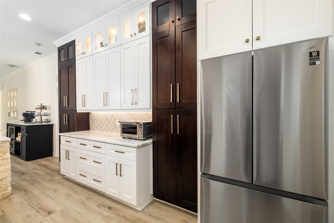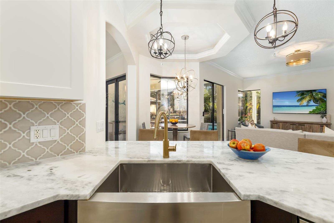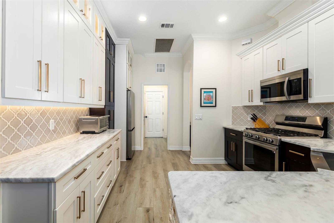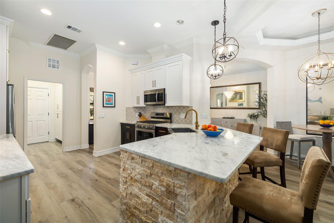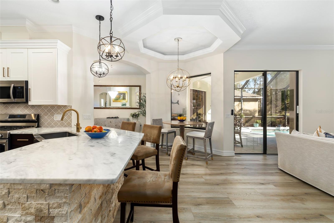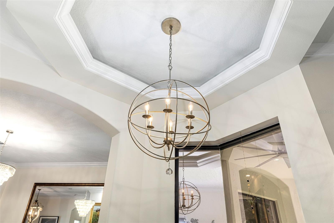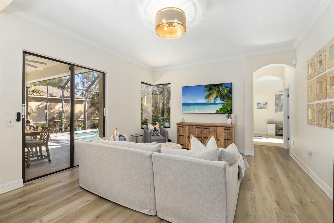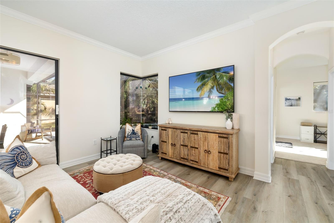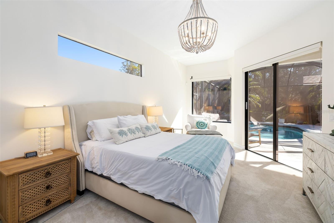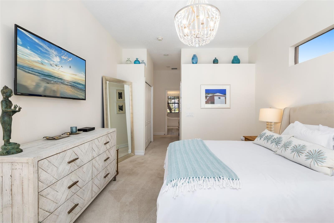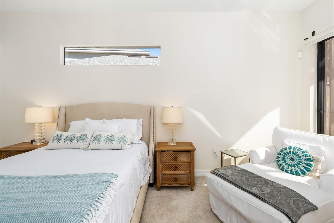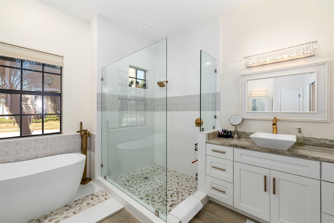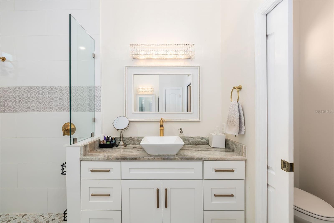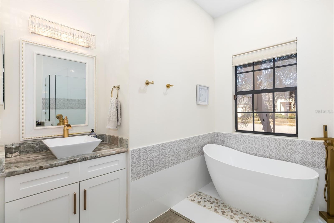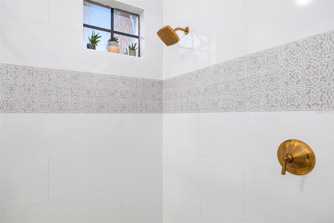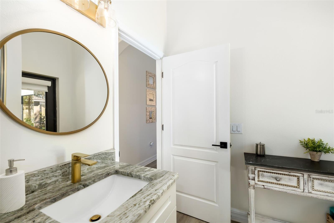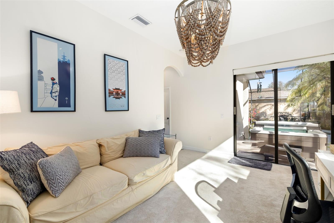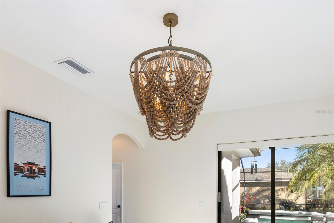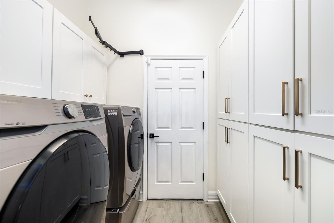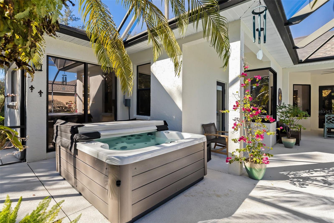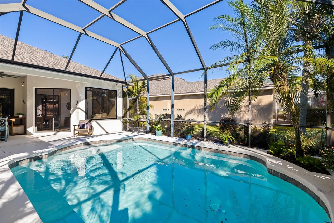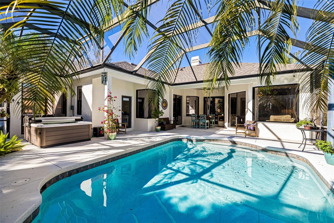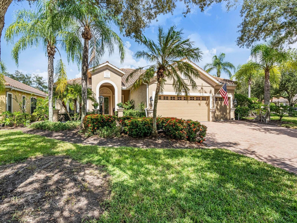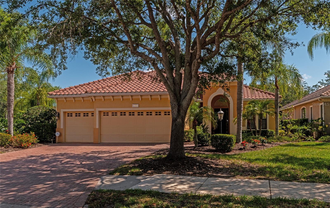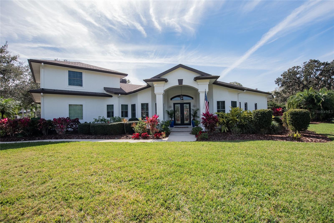6305 Royal Tern Circle, LAKEWOOD RANCH, FL 34202
Property Photos
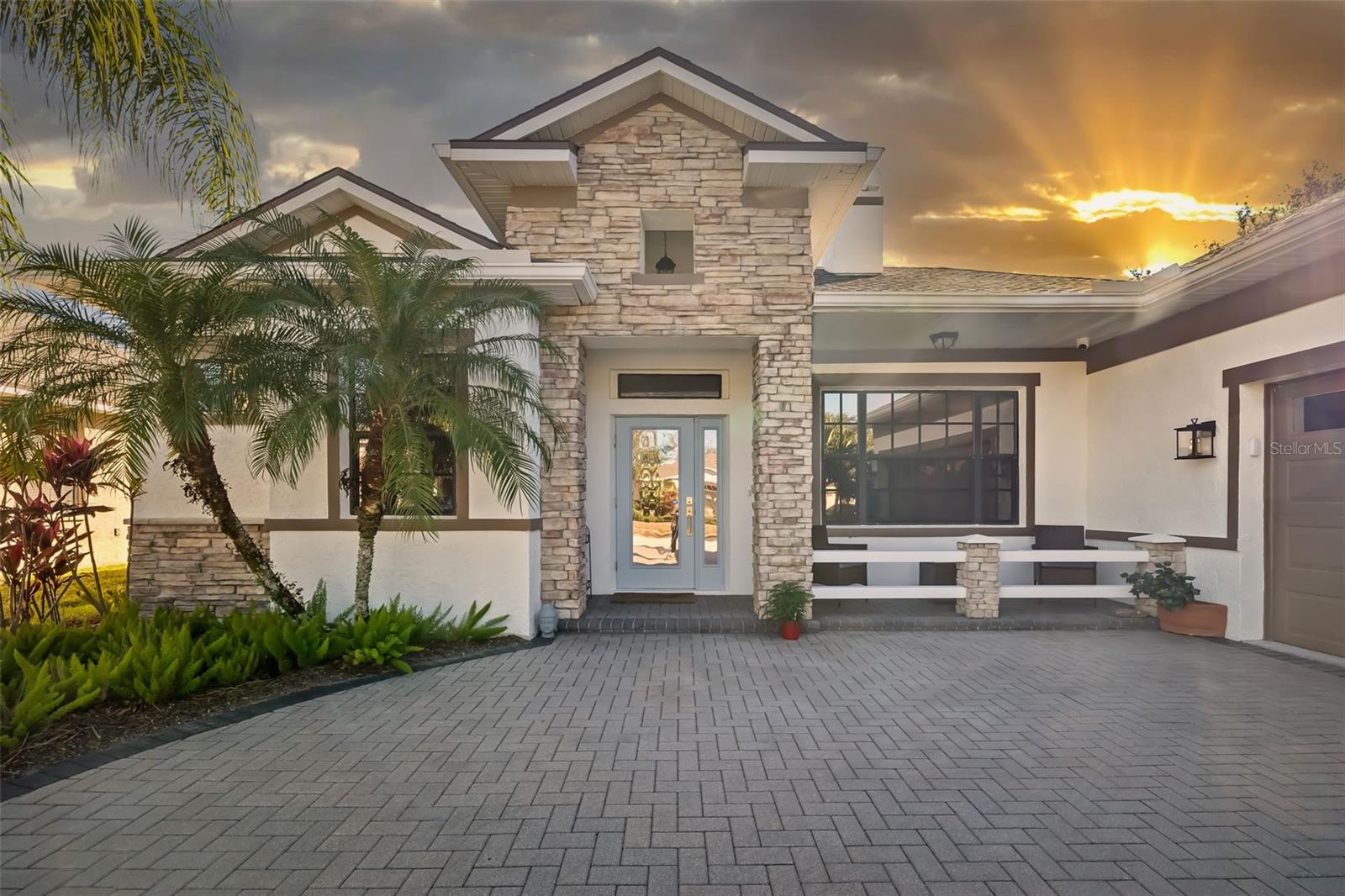
Would you like to sell your home before you purchase this one?
Priced at Only: $799,900
For more Information Call:
Address: 6305 Royal Tern Circle, LAKEWOOD RANCH, FL 34202
Property Location and Similar Properties
- MLS#: A4633055 ( Residential )
- Street Address: 6305 Royal Tern Circle
- Viewed: 3
- Price: $799,900
- Price sqft: $247
- Waterfront: No
- Year Built: 2004
- Bldg sqft: 3233
- Bedrooms: 4
- Total Baths: 3
- Full Baths: 3
- Garage / Parking Spaces: 2
- Days On Market: 3
- Additional Information
- Geolocation: 27.4261 / -82.4008
- County: MANATEE
- City: LAKEWOOD RANCH
- Zipcode: 34202
- Subdivision: Greenbrook Village Sp Cc
- Elementary School: McNeal Elementary
- Middle School: Nolan Middle
- High School: Lakewood Ranch High
- Provided by: COLDWELL BANKER REALTY
- Contact: Tami Cashi
- 941-907-1033

- DMCA Notice
-
DescriptionThis impeccably maintained Greenbrook home features a side entry oversized garage, a paver driveway, a charming front porch, and a stacked stone faade. The property also boasts a 2 year old roof with full house gutters and a new 6 camera ADT security system with Alert 360. The peaceful rear lanai is home to a heated saltwater pool with a new filter, a freestanding therapy spa, and a Southern rear exposure. Inside, you'll find luxury vinyl plank flooring throughout the living areas, custom light fixtures, an electric wall fireplace in the living room, 5 baseboards, and an abundance of crown molding and architectural details. The kitchen is a chefs dream with white and cherry cabinetry, granite countertops, 42 upper cabinets with additional stacked glass front lit cabinets reaching the ceiling, pull out drawers in the base cabinets, a stainless steel gas stove and appliances, a farmhouse sink, and a built in wine and coffee bar. The home also includes a whole house water filter and softener. All four bedrooms feature built in closet systems, along with a spacious home office. Double pane bronze windows add energy efficiency, while the garage offers extra storage above the car space and built ins. The garage door opener comes with a transferable 3 year warranty. The laundry room is fully equipped with ample cabinets and storage space. The exterior showcases genuine curb appeal with upgraded landscaping and lighting. Greenbrook is a fantastic community within walking distance to A rated McNeal and Nolan Elementary & Middle Schools. The Greenbrook Adventure Park offers ball fields, inline skating, dog parks, walking trails, playgrounds, pickleball/tennis courts, and a Pavilion. The neighborhood has incredibly low HOA feesless than $10 per monthand is conveniently located within Lakewood Ranch, close to Lakewood Ranch Main Street, Waterside, restaurants, shopping, and just a short drive to Sarasotas crystal clear beaches, including Siesta Key, Bradenton, and Anna Maria Island. Some furniture may be available for purchase via a separate bill of sale.
Payment Calculator
- Principal & Interest -
- Property Tax $
- Home Insurance $
- HOA Fees $
- Monthly -
Features
Building and Construction
- Covered Spaces: 0.00
- Exterior Features: Irrigation System, Sliding Doors
- Flooring: Carpet, Ceramic Tile
- Living Area: 2403.00
- Roof: Shingle
Land Information
- Lot Features: Corner Lot
School Information
- High School: Lakewood Ranch High
- Middle School: Nolan Middle
- School Elementary: McNeal Elementary
Garage and Parking
- Garage Spaces: 2.00
- Parking Features: Driveway, Garage Door Opener
Eco-Communities
- Pool Features: Child Safety Fence, Gunite, Heated, In Ground, Salt Water, Screen Enclosure
- Water Source: Public
Utilities
- Carport Spaces: 0.00
- Cooling: Central Air
- Heating: Central, Electric, Heat Pump
- Pets Allowed: Yes
- Sewer: Public Sewer
- Utilities: BB/HS Internet Available, Cable Connected, Electricity Connected, Natural Gas Available, Public, Sewer Connected, Sprinkler Recycled, Street Lights, Underground Utilities
Amenities
- Association Amenities: Park, Playground, Trail(s)
Finance and Tax Information
- Home Owners Association Fee: 110.00
- Net Operating Income: 0.00
- Tax Year: 2024
Other Features
- Appliances: Bar Fridge, Dishwasher, Disposal, Dryer, Gas Water Heater, Microwave, Range, Refrigerator, Washer
- Association Name: Lakewood Ranch Town Hall
- Association Phone: 941-907-0202
- Country: US
- Furnished: Unfurnished
- Interior Features: Ceiling Fans(s), Central Vaccum, Crown Molding, Kitchen/Family Room Combo, Open Floorplan, Primary Bedroom Main Floor, Solid Surface Counters, Split Bedroom, Walk-In Closet(s)
- Legal Description: LOT 1 GREENBROOK VILLAGE SUBPHASE CC A/K/A GREENBROOK CHASE PI#5843.3155/9
- Levels: One
- Area Major: 34202 - Bradenton/Lakewood Ranch/Lakewood Rch
- Occupant Type: Owner
- Parcel Number: 584331559
- Possession: Close of Escrow
- View: Garden, Pool
- Zoning Code: PDMU/W
Similar Properties
Nearby Subdivisions
Bungalow Walk Lakewood Ranch N
Concession Ph I
Country Club East
Country Club East At Lakewd Rn
Country Club East At Lakewood
Country Club East At Lwr Subph
Del Webb
Del Webb At Lakewood Ranch
Del Webb Ph Ib Subphases D F
Del Webb Ph Ii
Del Webb Ph Ii Subphases 2a 2b
Del Webb Ph Iii Subph 3a 3b 3
Del Webb Ph V Sph D
Edgewater Village Sp A Un 5
Edgewater Village Subphase A
Edgewater Village Subphase A U
Edgewater Village Subphase B
Greenbrook Village
Greenbrook Village Sp Cc
Greenbrook Village Subphase Gg
Greenbrook Village Subphase K
Greenbrook Village Subphase Kk
Greenbrook Village Subphase Ll
Greenbrook Village Subphase P
Greenbrook Village Subphase Z
Isles At Lakewood Ranch Ph Ia
Isles At Lakewood Ranch Ph Ii
Lake Club
Lake Club Ph I
Lake Club Ph Ii
Lake Club Ph Iv Subph A Aka Ge
Lake Club Ph Iv Subph B1 Aka G
Lake Club Ph Iv Subph C1 Aka G
Lake Club Phase 1
Lakewood Ranch
Lakewood Ranch Ccv Sp Ii
Lakewood Ranch Country Club
Lakewood Ranch Country Club W
Lakewood Ranch Country Club Vi
Preserve At Panther Ridge Ph I
River Club
River Club South Subphase I
River Club South Subphase Ii
River Club South Subphase Iii
River Club South Subphase Iv
River Club South Subphase V-b3
River Club South Subphase Va
River Club South Subphase Vb3
Riverwalk Ridge
Riverwalk Village Cypress Bank
Riverwalk Village Lakewood Ran
Riverwalk Village Subphase F
Summerfield Village Cypress Ba
Summerfield Village Subphase A
Summerfield Village Subphase B
Summerfield Village Subphase C
Summerfield Village Subphase D



