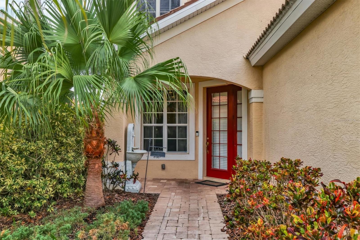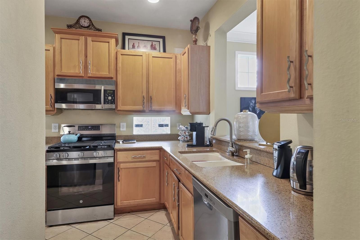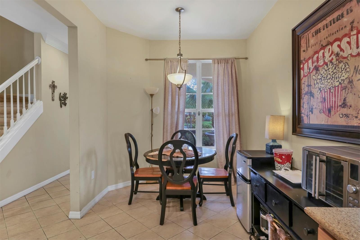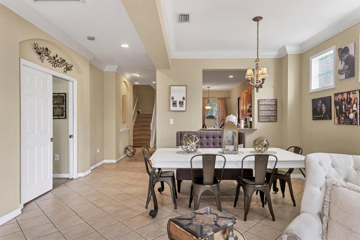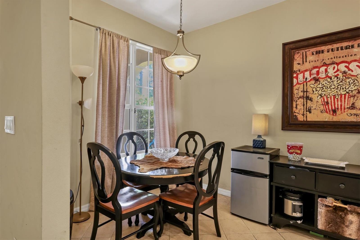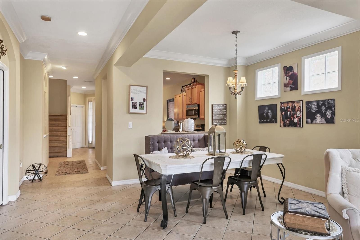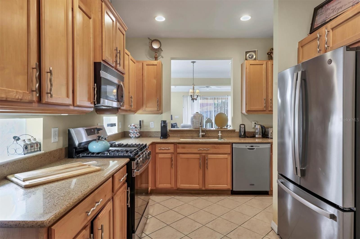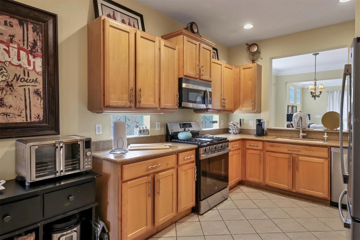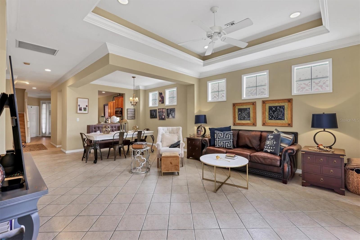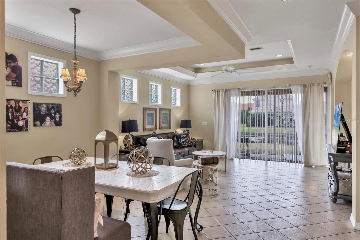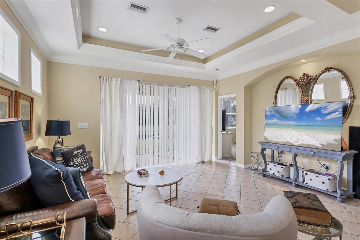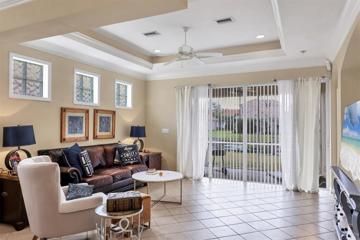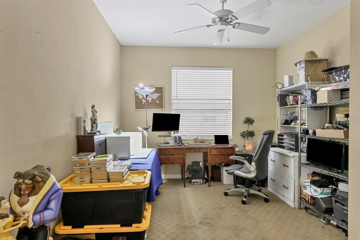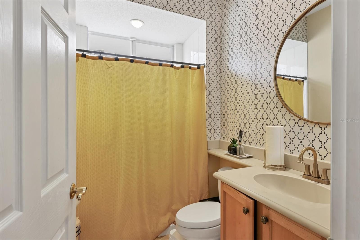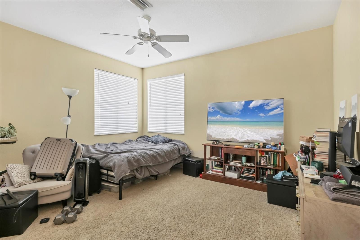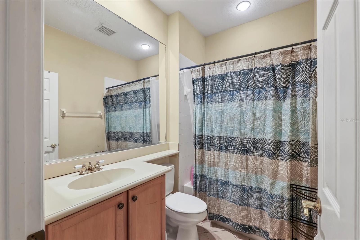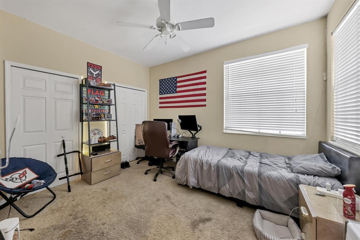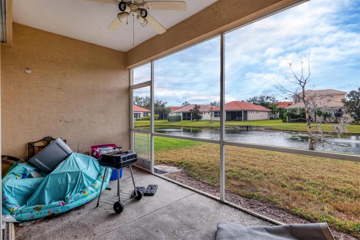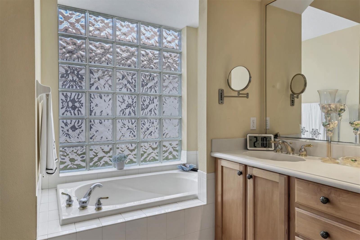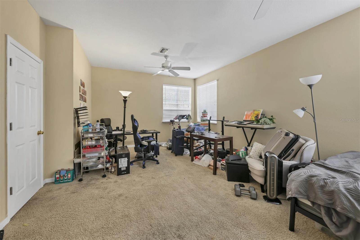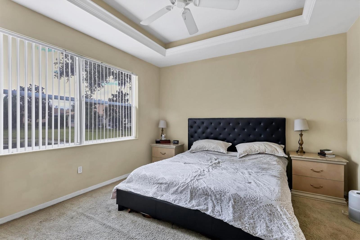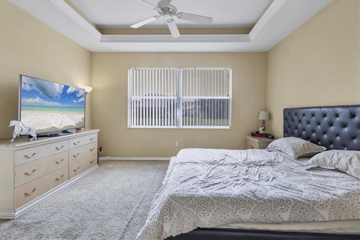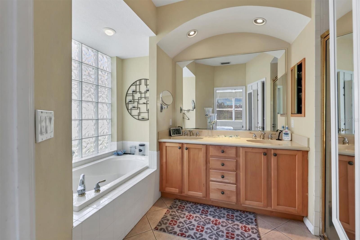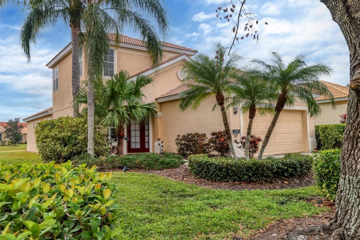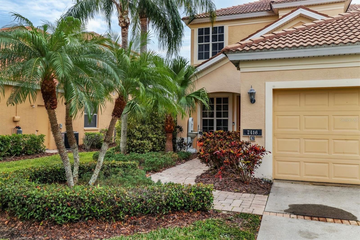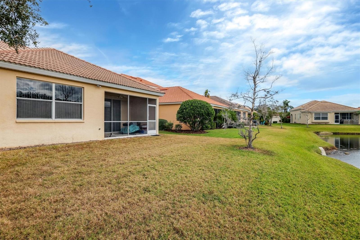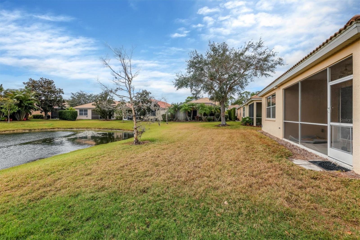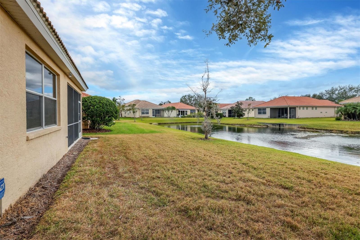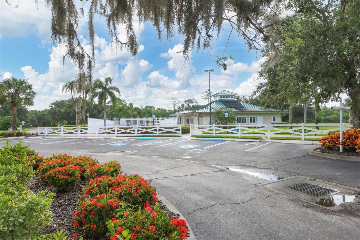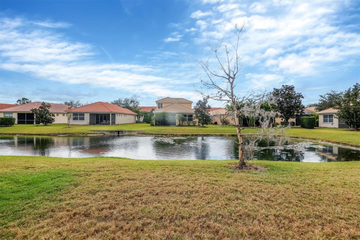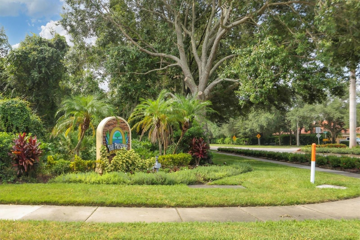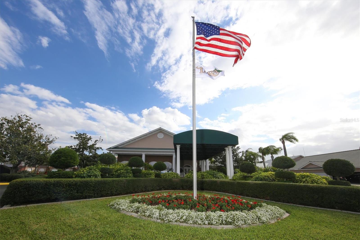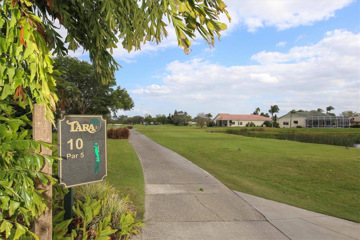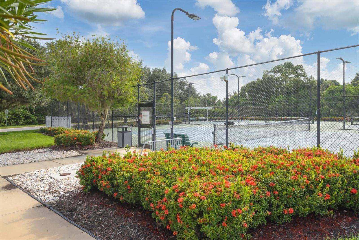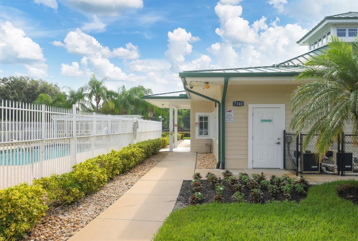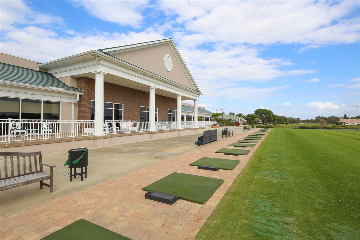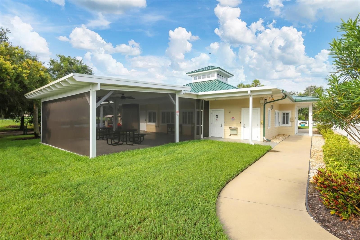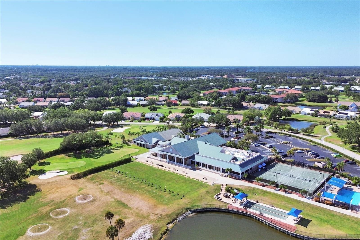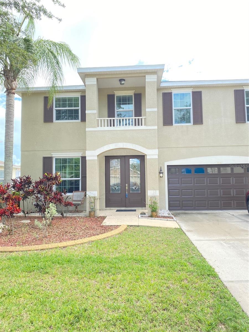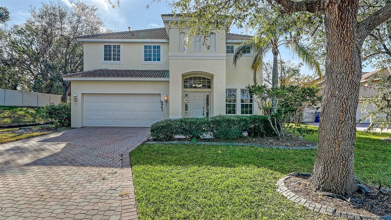7416 Birds Eye Terrace, BRADENTON, FL 34203
Property Photos
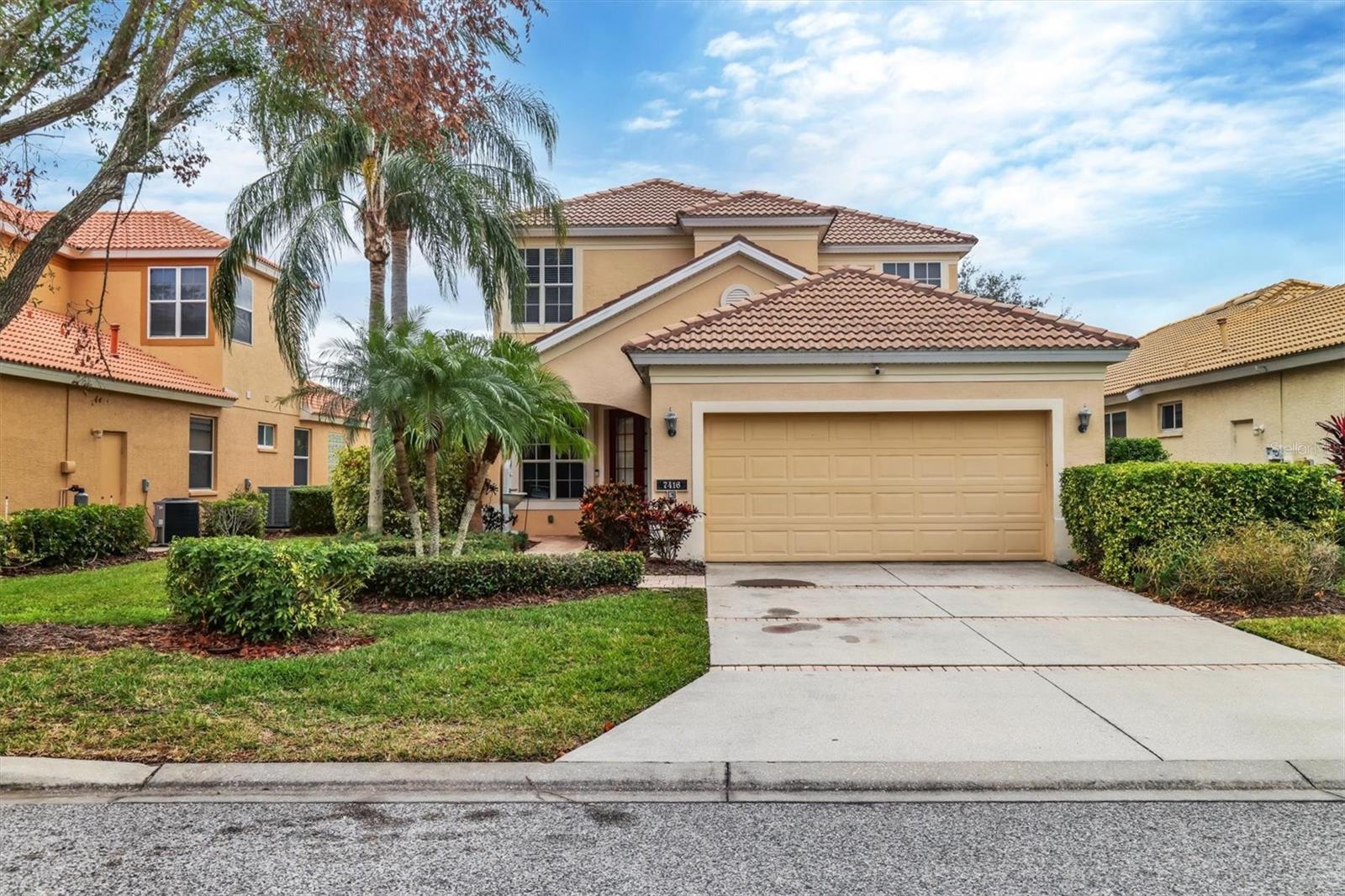
Would you like to sell your home before you purchase this one?
Priced at Only: $610,000
For more Information Call:
Address: 7416 Birds Eye Terrace, BRADENTON, FL 34203
Property Location and Similar Properties
- MLS#: A4633095 ( Residential )
- Street Address: 7416 Birds Eye Terrace
- Viewed: 9
- Price: $610,000
- Price sqft: $200
- Waterfront: No
- Year Built: 2004
- Bldg sqft: 3056
- Bedrooms: 4
- Total Baths: 3
- Full Baths: 3
- Garage / Parking Spaces: 2
- Days On Market: 12
- Additional Information
- Geolocation: 27.4377 / -82.4642
- County: MANATEE
- City: BRADENTON
- Zipcode: 34203
- Subdivision: Tara Ph Iii Subphase F
- Provided by: REALNET FLORIDA REAL ESTATE
- Contact: Edward Valdez
- 813-288-8000

- DMCA Notice
-
DescriptionFor Sale AS IS Welcome to 7416 Birds Eye Terrace, Bradenton, FL, located in the highly sought after Preserve at Tara a beautiful golf course community offering maintenance free living with access to tennis courts, a community pool, and recreational amenities. This spacious 4 bedroom, 3 bathroom home with a huge bonus room provides the perfect blend of comfort, style, and functionality. This home features solid wood cabinets, granite countertops, and appliances, making the kitchen a chefs dream. The open concept floor plan provides plenty of natural light and space for entertaining. Additional upgrades include an in wall pest control system for worry free maintenance. Built by the renowned Lee Wetherington Homes, this property offers the quality and craftsmanship you can trust. The home presents a unique opportunity to own a beautiful home in this desirable community. Key Features: 4 bedrooms, 3 bathrooms + large bonus room Solid wood cabinets with granite countertops In wall pest control system for easy maintenance Located in the beautiful Preserve at Tara golf course community with tennis courts and a community pooL This property is being sold AS IS. Dont miss out on this opportunity to own a stunning home in the heart of The Preserve at Tara. With its unbeatable community amenities, this home is a must see for any serious buyer. Priced to sell now, schedule your showing today!
Payment Calculator
- Principal & Interest -
- Property Tax $
- Home Insurance $
- HOA Fees $
- Monthly -
Features
Building and Construction
- Covered Spaces: 0.00
- Exterior Features: Private Mailbox
- Flooring: Carpet, Ceramic Tile
- Living Area: 2508.00
- Roof: Concrete
Garage and Parking
- Garage Spaces: 2.00
Eco-Communities
- Water Source: Public
Utilities
- Carport Spaces: 0.00
- Cooling: Central Air
- Heating: Central
- Pets Allowed: No
- Sewer: Public Sewer
- Utilities: Cable Available, Electricity Available, Phone Available, Public, Sewer Available, Water Available
Finance and Tax Information
- Home Owners Association Fee: 0.00
- Net Operating Income: 0.00
- Tax Year: 2023
Other Features
- Appliances: Cooktop, Dishwasher, Dryer, Microwave, Refrigerator, Washer
- Association Name: Frank Fastiggi
- Association Phone: Ph. 941-348-2912
- Country: US
- Interior Features: Living Room/Dining Room Combo, Primary Bedroom Main Floor, Walk-In Closet(s)
- Legal Description: LOT 78 TARA PHASE III SUBPHASE F UNIT I PI#17315.9675/9
- Levels: Two
- Area Major: 34203 - Bradenton/Braden River/Lakewood Rch
- Occupant Type: Owner
- Parcel Number: 1731596759
- Zoning Code: PDR/WP
Similar Properties
Nearby Subdivisions
33rd St E Before Cascades 3455
Acreag0001
Albritton Acres
Arbor Reserve
Barrington Ridge Ph 1a
Barrington Ridge Ph 1b
Barrington Ridge Ph 1c
Beacon Cove At River Place
Braden River City
Briarwood
Country Club
Creekwood Ph One Subphase I
Creekwood Ph Two Subphase A B
Creekwood Ph Two Subphase G H
Crossing Creek Village
Crossing Creek Village Ph I
Fairfax Ph One
Fairfax Ph Two
Fairfield
Fairway Gardens At Tara
Fairway Trace
Fairway Trace At Peridia I Ph
Garden Lakes Courtyard
Garden Lakes Estates Ph 7b7g
Garden Lakes Village Sec 1
Garden Lakes Village Sec 2
Garden Lakes Village Sec 3
Garden Lakes Village Sec 4
Garden Lakes Villas Sec 1
Garden Lakes Villas Sec 2
Glen Cove Heights
Groveland
Hammock Place
Hammock Place Ii
Heatherwood Condo Ph 2
Heights Ph I Subph Ia Ib Ph
Heights Ph Ii Subph A C Ph I
Heights Ph Ii Subph B
Mandalay Ph Ii
Marshalls Landing
Meadow Lakes
Meadow Lakes East
Moss Creek Ph I
Moss Creek Ph Ii Subph A
None
Park Place
Peaceful Pines
Peacocks
Peridia
Peridia Isle
Regal Oaks
Ridge At Crossing Creek Ph I
Ridge At Crossing Creek Ph Ii
River Landings Bluffs Ph I
River Landings Bluffs Ph Iii
River Place
Rivers Edge
Sabal Harbour
Sabal Harbour Ph Iii
Sabal Harbour Ph Iv
Sabal Harbour Ph Vi
Sabal Harbour Ph Vii
Silverlake
Sterling Lake
Tailfeather Way At Tara
Tara Ph I
Tara Ph Ii Subphase B
Tara Ph Ii Subphase F
Tara Ph Iii Subphase A
Tara Ph Iii Subphase F
Tara Ph Iii Subphase H
Tara Preserve
Tara Verandas
Twelve Oaks Ii Of Tara
Twelve Oaks Iii Of Tara
Villas At Tara
Wallingford
Water Oak



