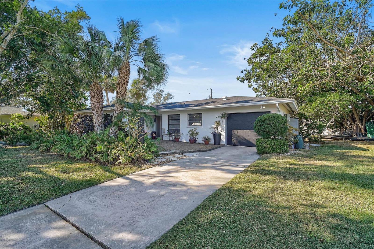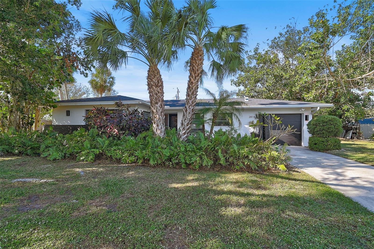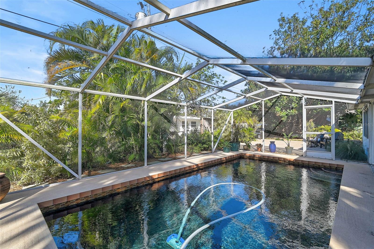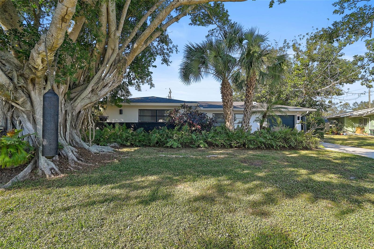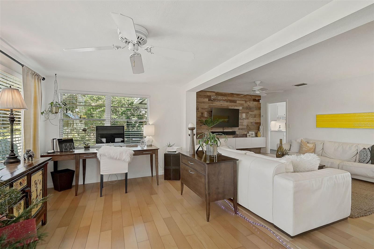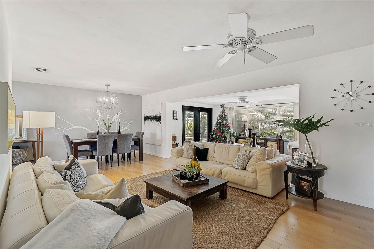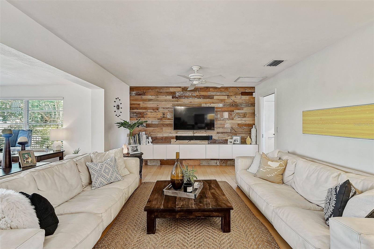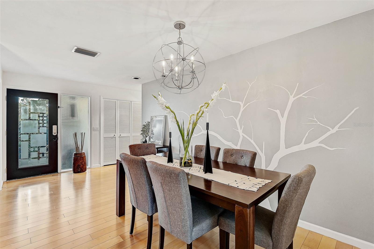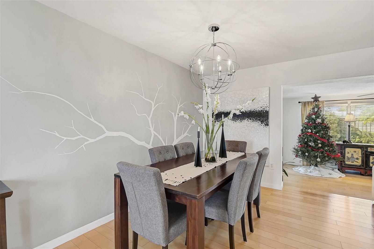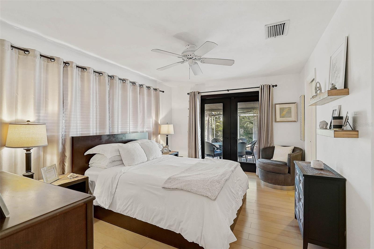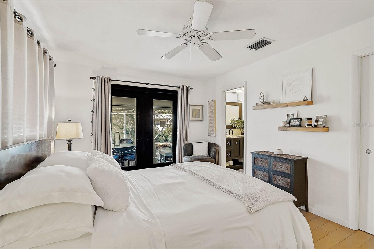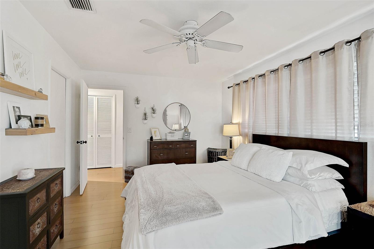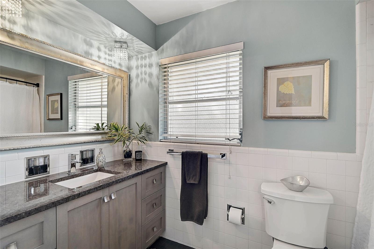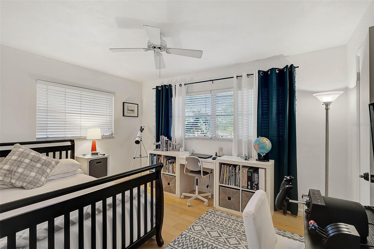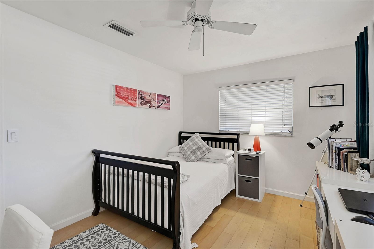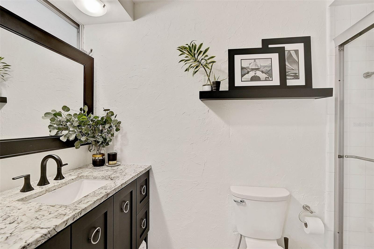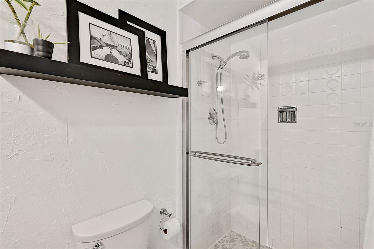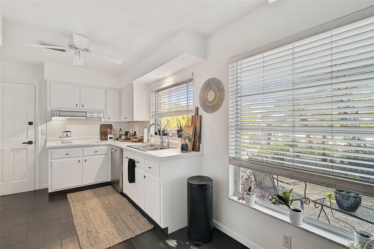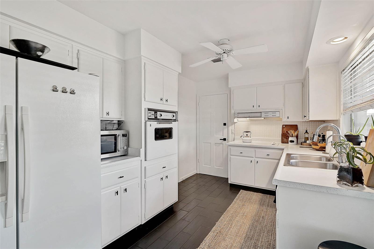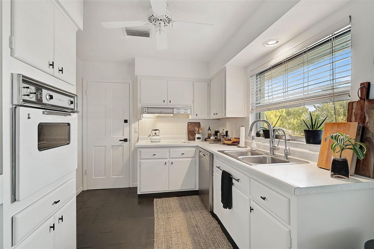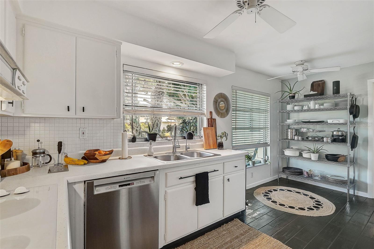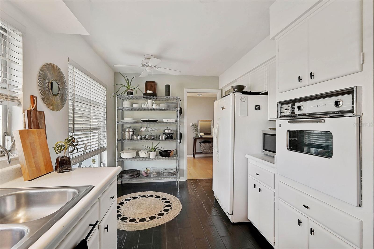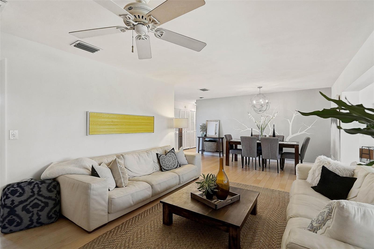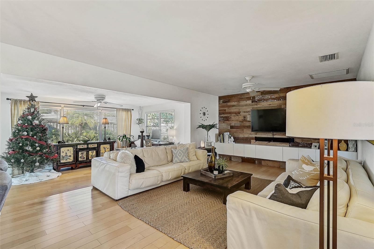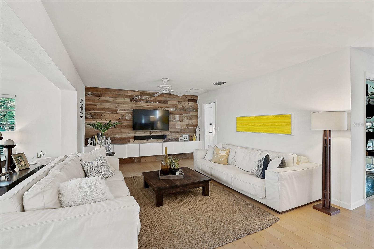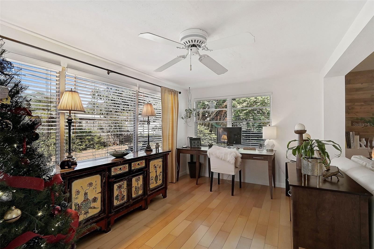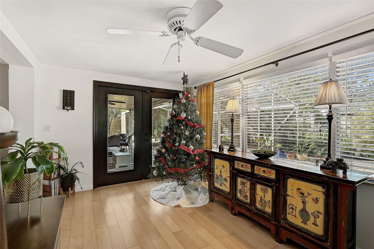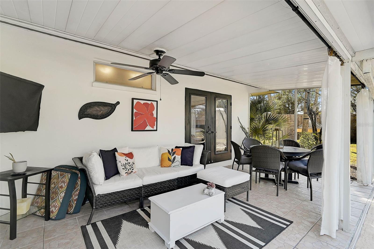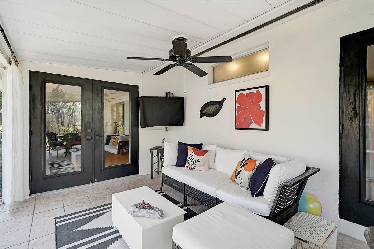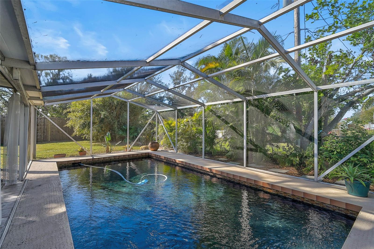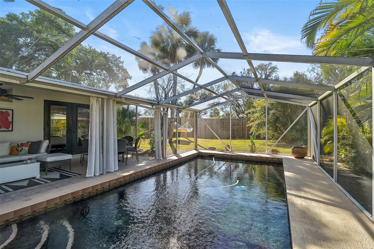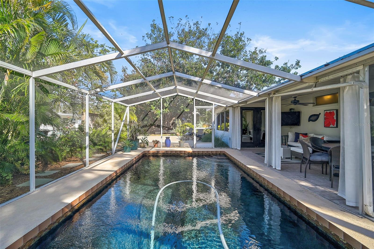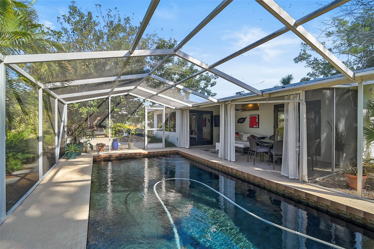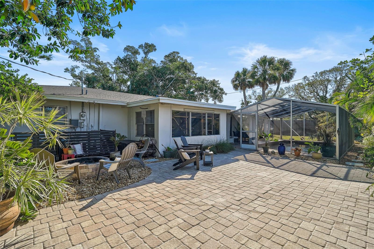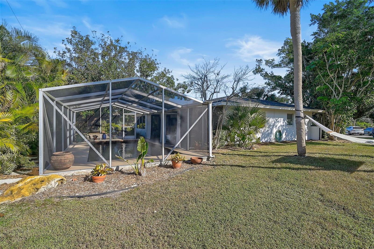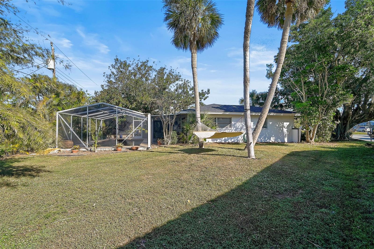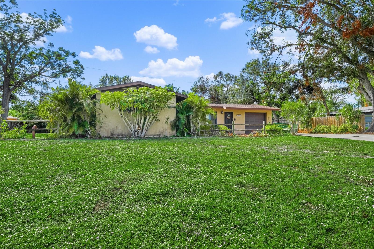2814 Suncrest Drive, SARASOTA, FL 34239
Property Photos
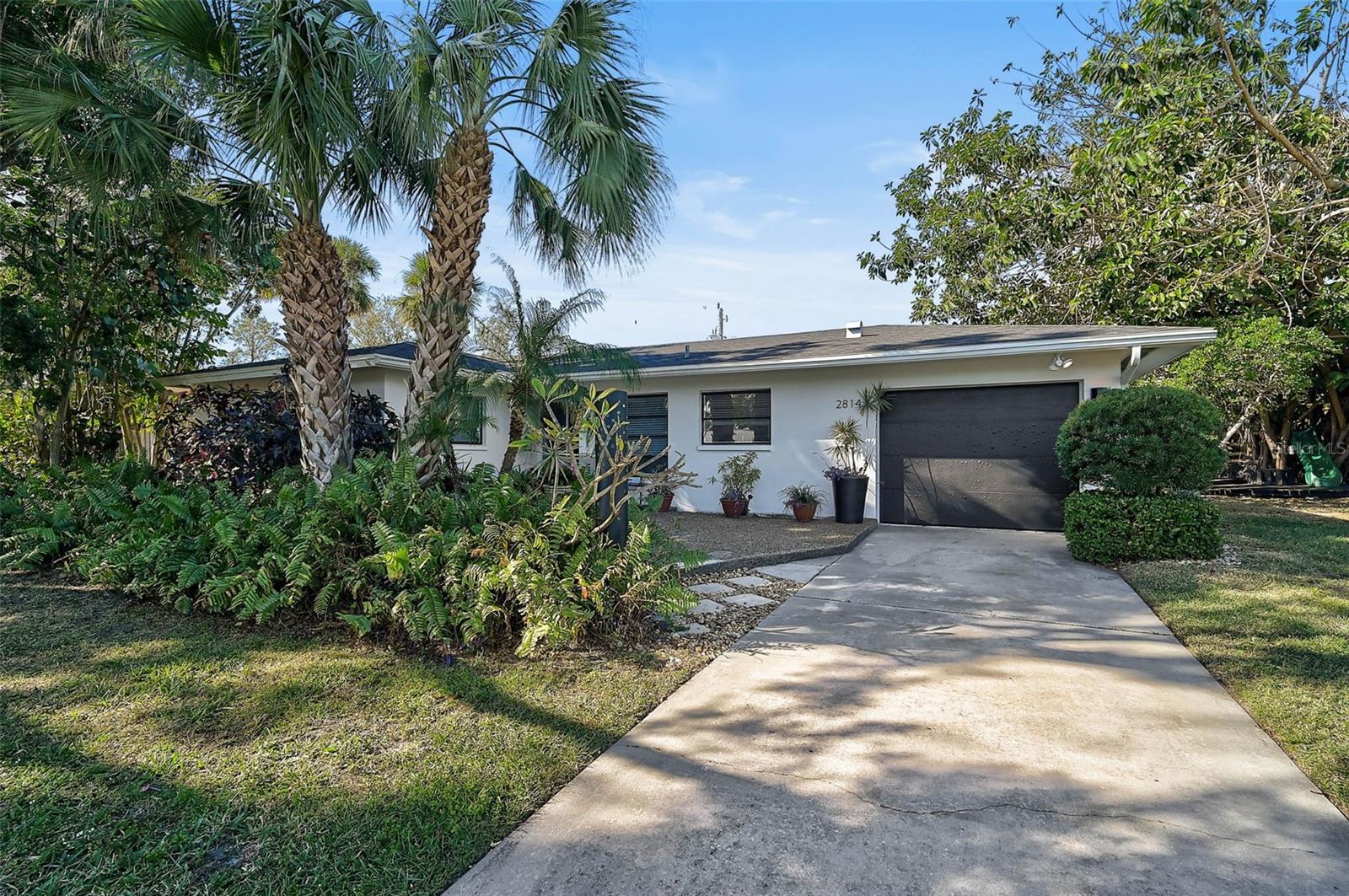
Would you like to sell your home before you purchase this one?
Priced at Only: $425,000
For more Information Call:
Address: 2814 Suncrest Drive, SARASOTA, FL 34239
Property Location and Similar Properties
- MLS#: A4633516 ( Residential )
- Street Address: 2814 Suncrest Drive
- Viewed: 1
- Price: $425,000
- Price sqft: $191
- Waterfront: No
- Year Built: 1964
- Bldg sqft: 2220
- Bedrooms: 2
- Total Baths: 2
- Full Baths: 2
- Garage / Parking Spaces: 1
- Days On Market: 1
- Additional Information
- Geolocation: 27.3077 / -82.4997
- County: SARASOTA
- City: SARASOTA
- Zipcode: 34239
- Subdivision: South Gate
- Elementary School: Southside Elementary
- Middle School: Brookside Middle
- Provided by: WAGNER REALTY
- Contact: Tim Mitten
- 941-955-1500

- DMCA Notice
-
DescriptionHighly sought after South Gate Pool Home situated on an oversized 11,822 sqft cul de sac lot. No water or structural storm damage from last few storms: ) Welcome to your tropical oasis in Sarasota! This beautifully updated 2 bedroom, 2 bathroom home boasts 1,305 sq. ft. of living space. Featuring a new roof (2024) and a new AC system (2022), this home is energy efficient with solar attic fans reducing electricity costs. Step into the bright sunroom/office just off the living room, perfect for remote work or relaxing. The spacious living area flows seamlessly onto the lanai, accessed through hurricane proof French doors from the master suite and office. Maplewood floors run throughout the home, adding warmth and elegance. The updated bathrooms feature granite countertops for a touch of modern luxury. Enjoy your private retreat with a copper ionic system pool, a beautifully paved patio, and an outdoor fire pit, ideal for entertaining. The lush, tropical landscaping surrounding the 11,822 sq. ft. lot creates the perfect backdrop for Florida living. This home also offers a one car garage, making it a complete package for comfort, style, and functionality. Less than 4 miles to the #2 ranked beach in USA as well as Downtown Sarasota. Very convenient location, less than two blocks to shopping & dining plaza.
Payment Calculator
- Principal & Interest -
- Property Tax $
- Home Insurance $
- HOA Fees $
- Monthly -
Features
Building and Construction
- Covered Spaces: 0.00
- Exterior Features: Sliding Doors
- Fencing: Fenced
- Flooring: Carpet, Wood
- Living Area: 1305.00
- Roof: Shingle
Property Information
- Property Condition: Completed
Land Information
- Lot Features: Cul-De-Sac
School Information
- Middle School: Brookside Middle
- School Elementary: Southside Elementary
Garage and Parking
- Garage Spaces: 1.00
- Parking Features: Driveway, Garage Door Opener
Eco-Communities
- Pool Features: Gunite, In Ground, Screen Enclosure
- Water Source: Public
Utilities
- Carport Spaces: 0.00
- Cooling: Central Air
- Heating: Central, Electric
- Pets Allowed: Yes
- Sewer: Public Sewer
- Utilities: Cable Connected, Electricity Connected, Sewer Connected, Water Connected
Amenities
- Association Amenities: Cable TV, Pool
Finance and Tax Information
- Home Owners Association Fee: 125.00
- Net Operating Income: 0.00
- Tax Year: 2023
Other Features
- Appliances: Dishwasher, Dryer, Range, Refrigerator, Washer
- Country: US
- Furnished: Unfurnished
- Interior Features: Built-in Features, Eat-in Kitchen, Primary Bedroom Main Floor, Solid Wood Cabinets, Window Treatments
- Legal Description: LOT 2 BLK 150 SOUTH GATE UNIT 35
- Levels: One
- Area Major: 34239 - Sarasota/Pinecraft
- Model: Sonara
- Occupant Type: Owner
- Parcel Number: 0059010026
- Style: Ranch
- View: Pool
- Zoning Code: RSF3
Similar Properties
Nearby Subdivisions
Akin Acres
Arlington Park
Avon Heights 2
Bahia Vista Highlands
Bay View Heights
Bayview
Blossom Brook
Brunks Add To City Of Sarasota
Burton Lane
Cherokee Lodge
Cherokee Park
Cherokee Park 2
Cordova Gardens V
Desota Park
Euclid Sub
Floyd Cameron Sub
Greenwich
Grove Heights
Grove Lawn Rep
Harbor Acres
Harbor Acres Estate Section
Harbor Acres Sec 2
Hartsdale
Hibiscus Park 2
Highland Park 2
Hills Sub
Homecroft
Homelands Dev Corp Sub
Hudson Bayou
Hyde Park Citrus Sub
Hyde Park Heights
Joiner
Joiners A L Sub
La Linda Terrace
Lewis Combs Sub
Linda Loma
Loma Linda Park
Loma Linda Park Resub
Long Meadow
Mcclellan Park
Nichols Sarasota Heights
Not Applicable
Orange Park
Pinecraft
Pittmancampo Sub
Poinsettia Park 2
Pomelo Place Resub
Purtz
Rustic Lodge
Rustic Lodge 2
Rustic Lodge 4
San Remo Estates
Shoreland Woods Sub
Singletarys Sub
South Gate
South Gate Village Green 01
South Gate Village Green 04
South Gate Village Green 07
South Gate Village Green 08
South Gate Village Green 09
South Gate Vlg Green 10
South Side Park
Southgate
Sunnyside Park
Sunset Bay Sub
Tatums J W Add Sarasota Height
Turners J C Sub
Village Green
Village Green Club Estates



