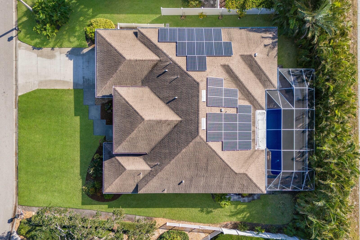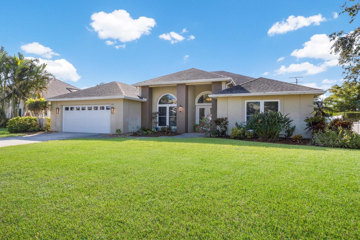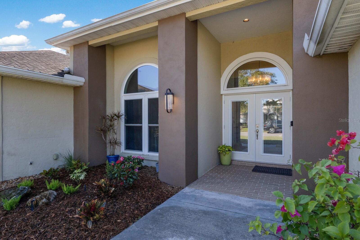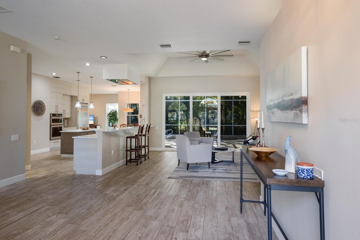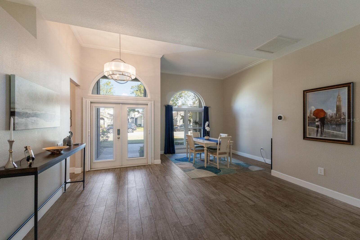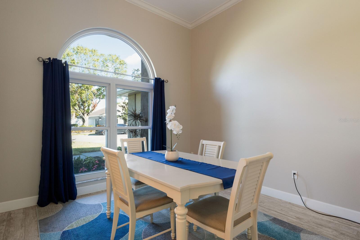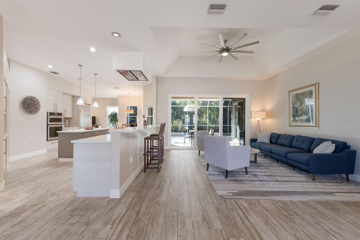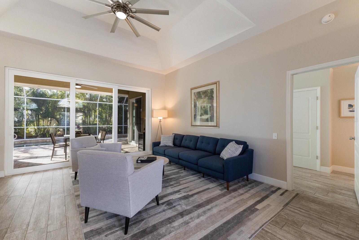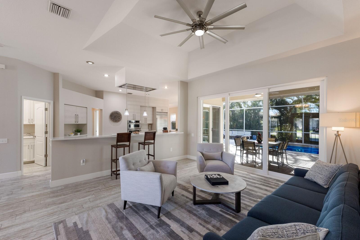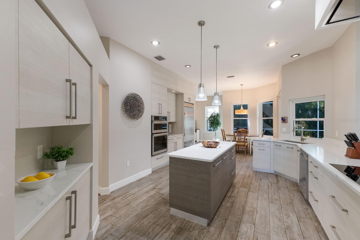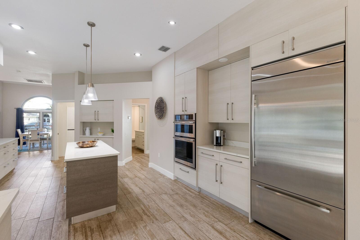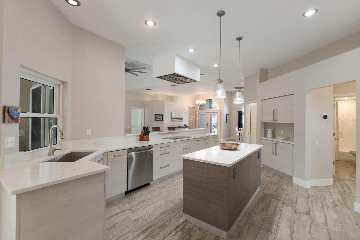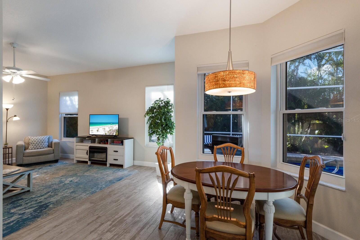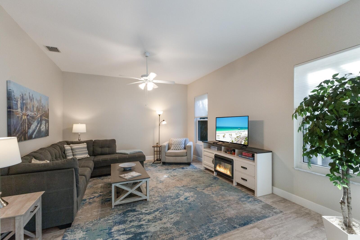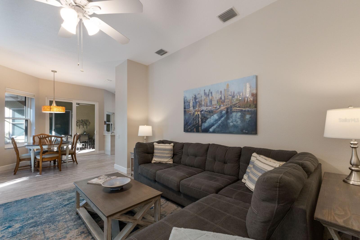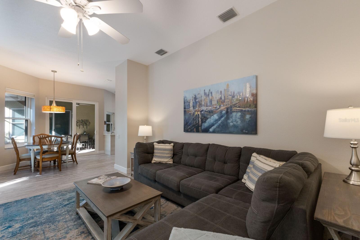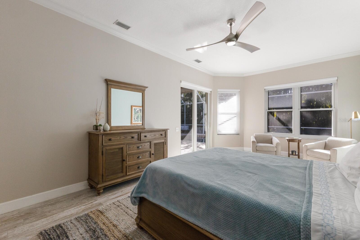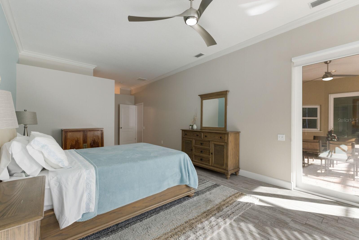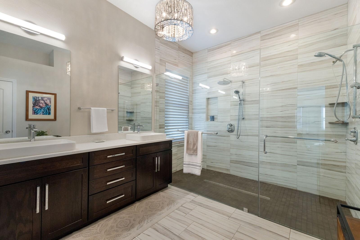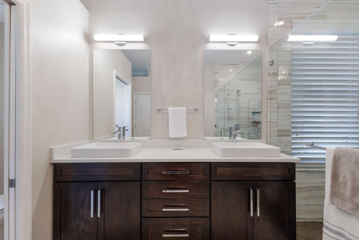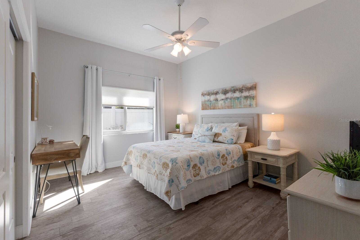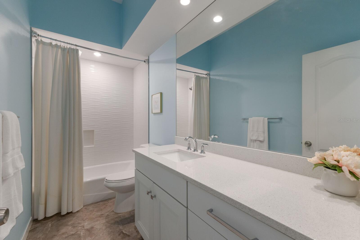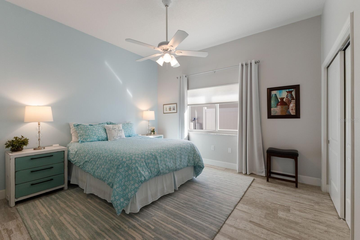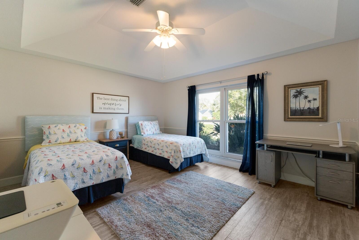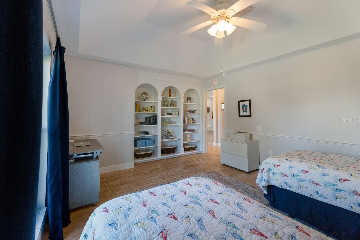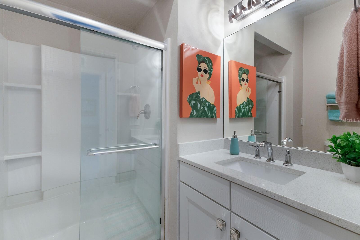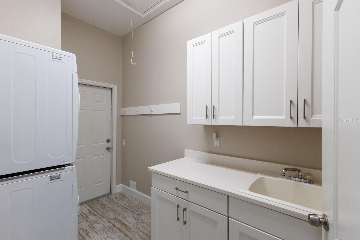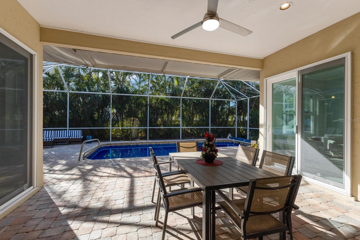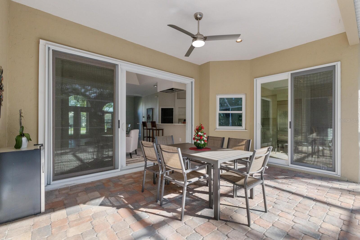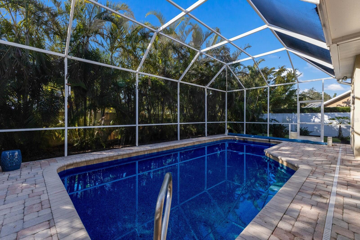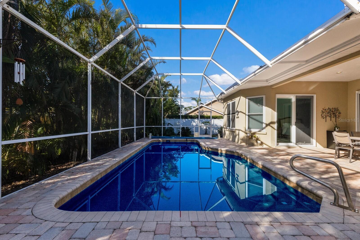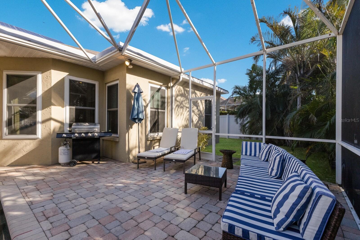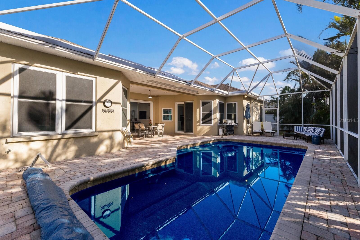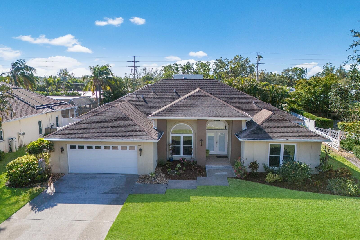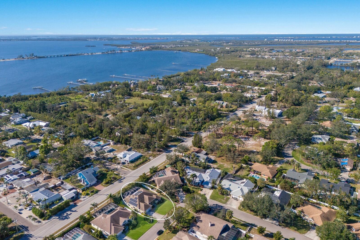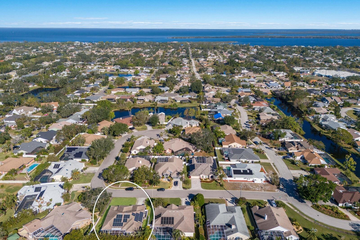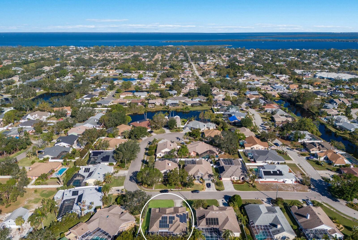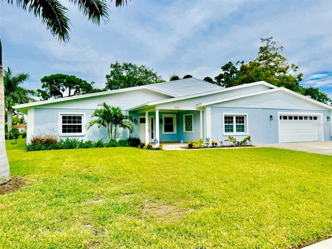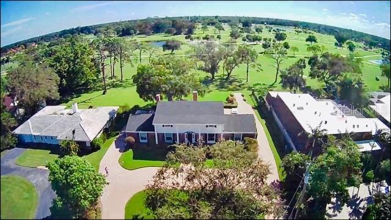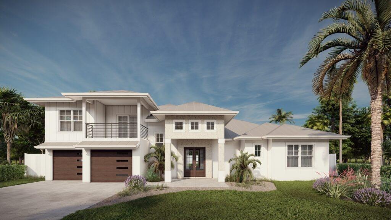8314 9th Avenue Terrace Nw, BRADENTON, FL 34209
Property Photos

Would you like to sell your home before you purchase this one?
Priced at Only: $1,050,000
For more Information Call:
Address: 8314 9th Avenue Terrace Nw, BRADENTON, FL 34209
Property Location and Similar Properties
- MLS#: A4633586 ( Residential )
- Street Address: 8314 9th Avenue Terrace Nw
- Viewed: 1
- Price: $1,050,000
- Price sqft: $301
- Waterfront: No
- Year Built: 1991
- Bldg sqft: 3494
- Bedrooms: 4
- Total Baths: 3
- Full Baths: 3
- Garage / Parking Spaces: 2
- Days On Market: 1
- Additional Information
- Geolocation: 27.5074 / -82.6453
- County: MANATEE
- City: BRADENTON
- Zipcode: 34209
- Subdivision: Pine Meadow Ph Iii
- Provided by: RE/MAX ALLIANCE GROUP
- Contact: Jay Travis, PA
- 941-758-7777

- DMCA Notice
-
DescriptionAbsolutely stunning model perfect pool home in pine meadow!!! This exquisite property is the epitome of florida living, meticulously upgraded and remodeled to perfection. Simply unpack and settle into this 4 bedroom, 3 bathroom pool home, boasting over 2,700 sqft of luxurious living space. The list of features is endless: new hurricane impact windows and sliders, dual a/c systems, a newer pool heater, solar power for unbeatable efficiency, newer appliances, an irrigation well, and so much more! The open floor plan is bathed in natural light, creating an inviting and airy ambiance, while high ceilings, crown molding, and tropical landscaping elevate the charm. From the moment you step inside, youll be captivated by the attention to detail. The warm wood plank tile flooring runs throughout, complementing the seamless flow of the home. The layout includes a formal dining room, a formal living room, and a spacious kitchen family room comboideal for both entertaining and everyday living. The chefs kitchen is a showstopper, featuring stunning quartz countertops, premium jenn air stainless steel appliances, and a large island with a breakfast bar. Enjoy casual meals in the breakfast nook or host gatherings in the elegant formal dining room. The master suite is a private retreat, offering a spacious bedroom with pool views and room for a cozy sitting area. The spa like master bathroom is pure luxury, complete with designer tile, a water closet, a seamless glass shower with multiple showerheads, and a dual vanity that exudes sophistication. Step outside through the rear sliders and into your own slice of paradise. The low maintenance backyard is a dream, with a screened in lanai, multiple seating areas, and a solar heated pool surrounded by lush landscapingperfect for soaking up the florida sun or entertaining guests! Additional highlights include a generously sized laundry room with a sink, an extended 2 car garage, and a prime location! Not in a flood zone! Youre within walking or biking distance to robinson preserve, a 682 acre natural haven featuring trails, lookout towers, kayak launches, and more. Plus, youre just minutes from the pristine white sands of anna maria island. This home truly has it all. Dont let this incredible opportunity pass you byschedule your showing today!
Payment Calculator
- Principal & Interest -
- Property Tax $
- Home Insurance $
- HOA Fees $
- Monthly -
Features
Building and Construction
- Covered Spaces: 0.00
- Exterior Features: French Doors, Irrigation System, Private Mailbox, Rain Gutters, Sliding Doors
- Flooring: Tile
- Living Area: 2728.00
- Roof: Shingle
Land Information
- Lot Features: In County
Garage and Parking
- Garage Spaces: 2.00
Eco-Communities
- Pool Features: Gunite, Heated, In Ground, Screen Enclosure, Solar Heat
- Water Source: Public
Utilities
- Carport Spaces: 0.00
- Cooling: Central Air
- Heating: Electric
- Pets Allowed: Yes
- Sewer: Public Sewer
- Utilities: Cable Available, Public, Sewer Available, Water Available
Finance and Tax Information
- Home Owners Association Fee: 200.00
- Net Operating Income: 0.00
- Tax Year: 2023
Other Features
- Appliances: Built-In Oven, Dishwasher, Dryer, Electric Water Heater, Microwave, Range, Range Hood, Refrigerator, Solar Hot Water, Washer
- Country: US
- Interior Features: Ceiling Fans(s), Eat-in Kitchen, High Ceilings, Kitchen/Family Room Combo, Living Room/Dining Room Combo, Open Floorplan, Primary Bedroom Main Floor, Solid Surface Counters, Solid Wood Cabinets, Split Bedroom, Vaulted Ceiling(s), Walk-In Closet(s), Window Treatments
- Legal Description: LOT 4 PINE MEADOW SUB PHASE III PI#30342.0540/5
- Levels: One
- Area Major: 34209 - Bradenton/Palma Sola
- Occupant Type: Owner
- Parcel Number: 3034205405
- Style: Contemporary, Custom
- Zoning Code: RSF3
Similar Properties
Nearby Subdivisions
43 Waterside Lane 1 At Perico
Aloise Park
Arbor Oaks
Arbor Oaks Ph 2
Bayou Harbor
Bayou Vista
Bayview Grove
Beighneer Manor
Belair
Bonnie Lynn Estates
Cape Town Village Ph I
Cape Vista First
Cordova Lakes Crossings 63517
Cordova Lakes Ph I
Cordova Lakes Ph Ii
Cordova Lakes Ph Iv
Cordova Lakes Ph Vii
Country Village Condo Sec 8
Elmco Heights Sec 1
Estuary
Fairway Acres
Flamingo Cay
Flamingo Cay First
Golf Course Estates
Harbor Hills
Harbor Hills A Resub
Harbor Woods
Heritage Village West
Laurel Oak Park
Meadowcroft Prcl Gg
Meadowcroft South
Morningside Ph Iii
Onwego Park
Onwego Park Annex
Palma Sola Grande
Palma Sola Park
Palma Sola Sound
Palma Sola Trace
Perico Bay Club
Perico Isles
Pine Bay Forest
Pine Heights Court
Pine Lakes
Pine Meadow
Pine Meadow Ph Iii
Pointe West
River Harbor West
River Harbor West Condo
Riverside Cove
Riverside Terrace
Riverview Bluff
Riverview Pines
Sanctuary Ph Iv Subphase B
Shannon Park
Shaws Point First Add
Shore Acres Heights
Spanish Park 1st Add
Spoonbill Courtyard Homes At P
Tanglewood Patio Homes Rev
Terri Me Terrace Sec 1
The Crossings
The Oaks Ph 2
Village Green Of Bradenton
Village Green Of Bradenton Sec
Village West
Westbay Estates
Westfield Woods
Westover
Westwego Park
Wisteria Park



