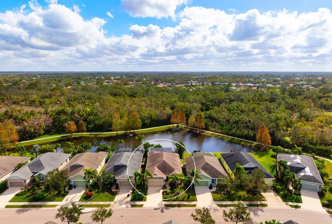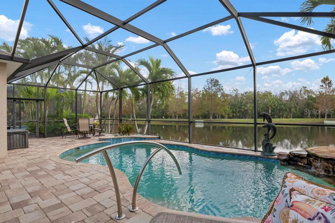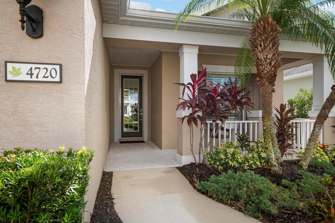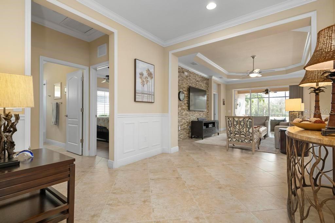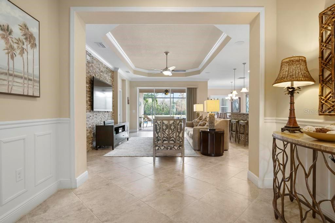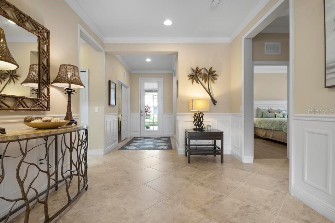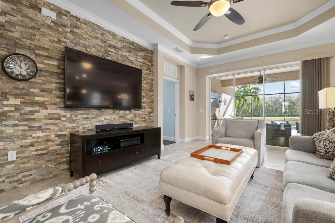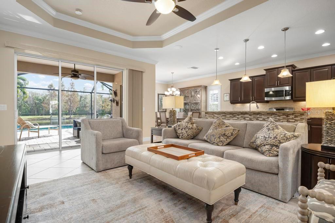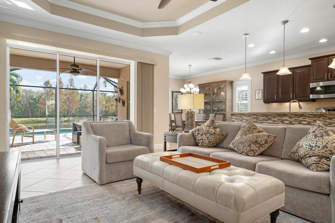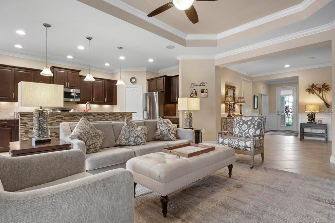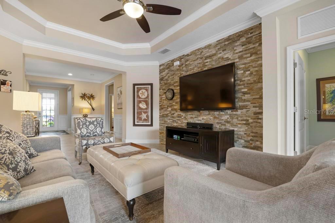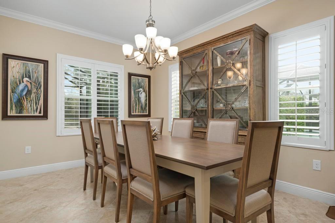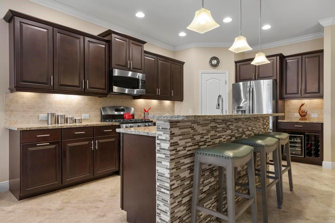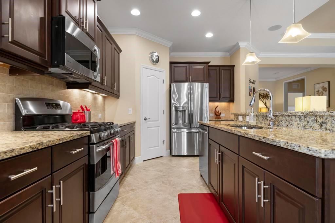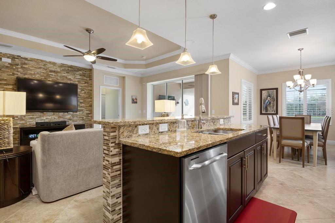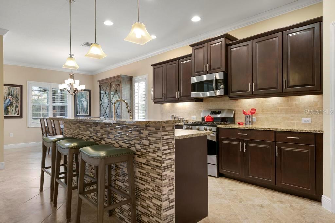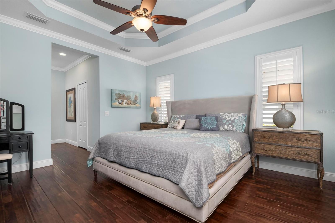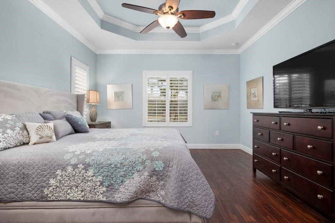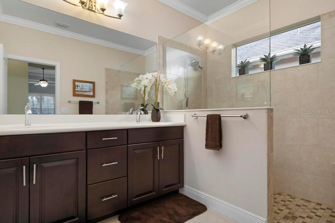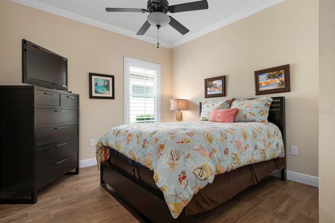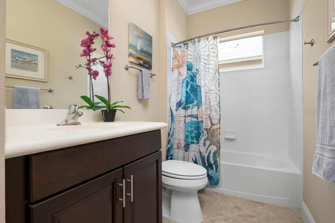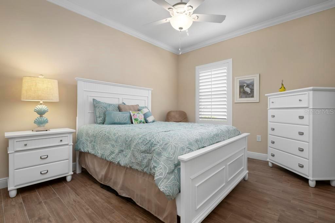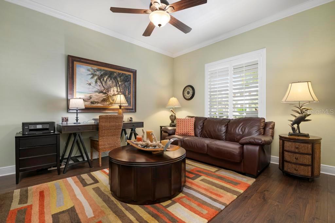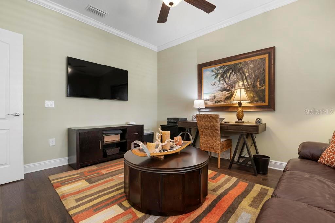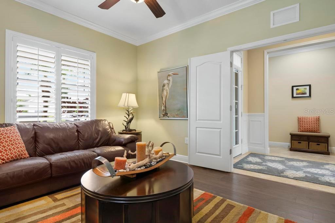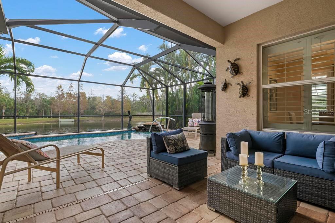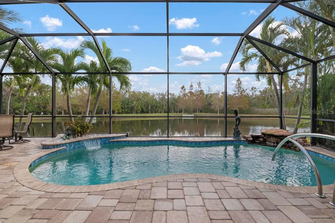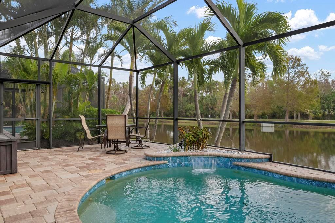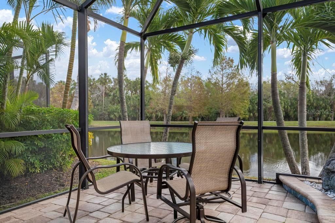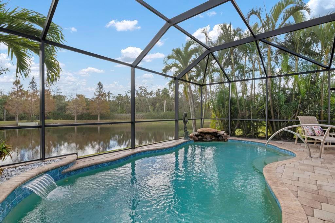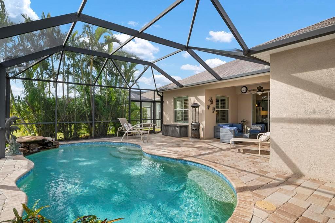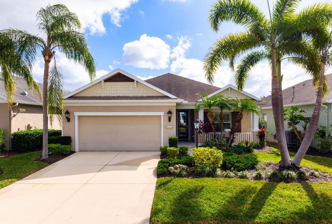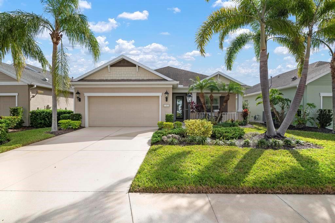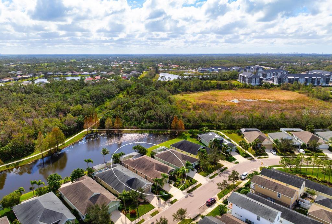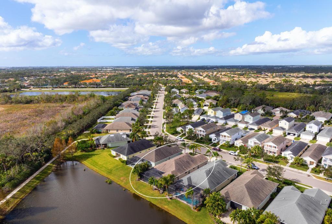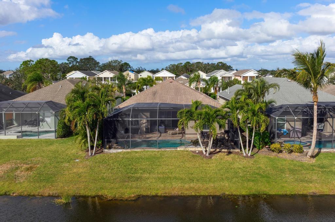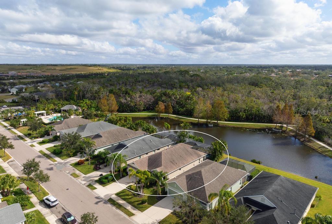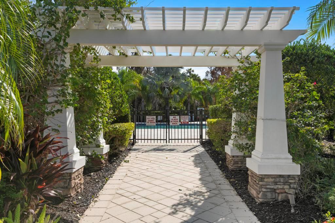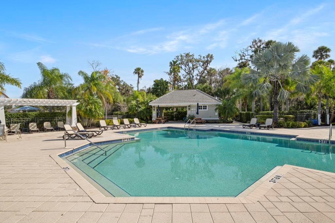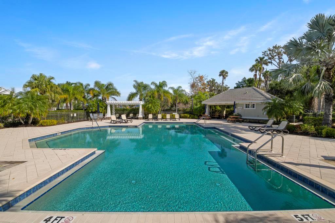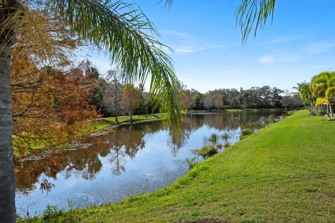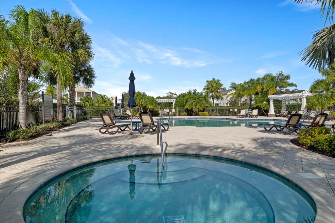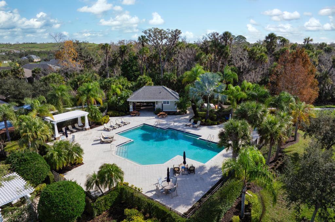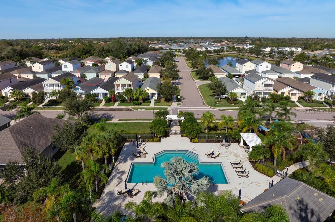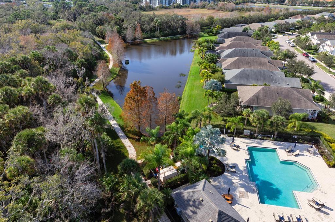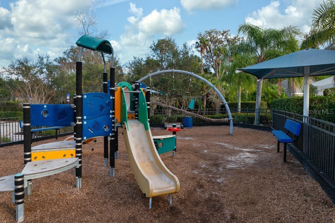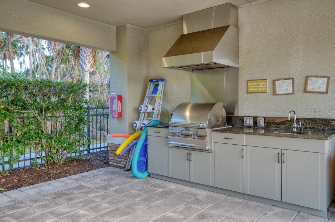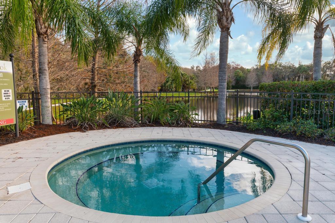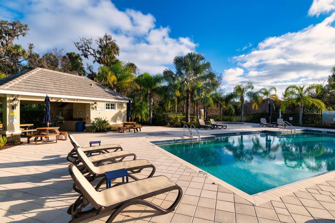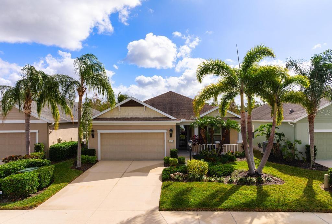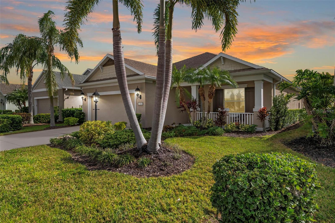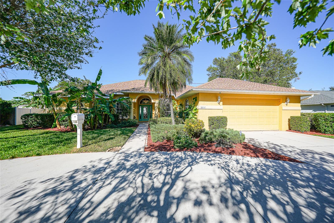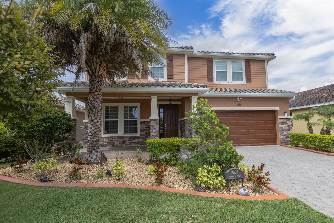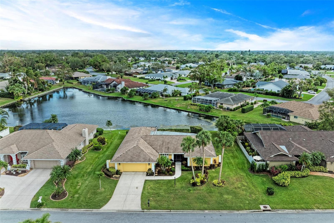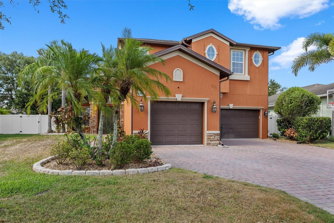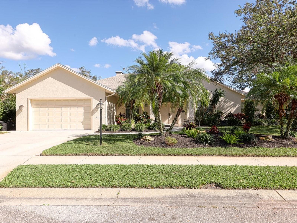4720 Woodbrook Drive, SARASOTA, FL 34243
Property Photos
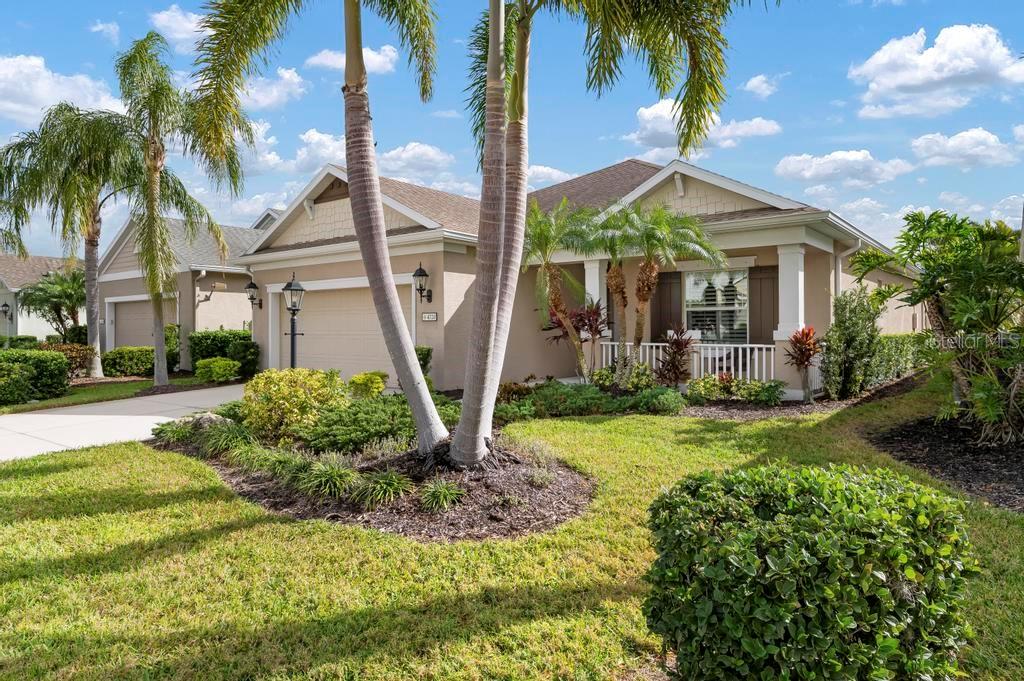
Would you like to sell your home before you purchase this one?
Priced at Only: $645,000
For more Information Call:
Address: 4720 Woodbrook Drive, SARASOTA, FL 34243
Property Location and Similar Properties
- MLS#: A4633618 ( Residential )
- Street Address: 4720 Woodbrook Drive
- Viewed: 1
- Price: $645,000
- Price sqft: $219
- Waterfront: Yes
- Wateraccess: Yes
- Waterfront Type: Lake
- Year Built: 2013
- Bldg sqft: 2947
- Bedrooms: 3
- Total Baths: 3
- Full Baths: 2
- 1/2 Baths: 1
- Garage / Parking Spaces: 2
- Days On Market: 2
- Additional Information
- Geolocation: 27.4243 / -82.5018
- County: MANATEE
- City: SARASOTA
- Zipcode: 34243
- Subdivision: Woodbrook
- Elementary School: Robert E Willis Elementary
- Middle School: Braden River Middle
- High School: Braden River High
- Provided by: MICHAEL SAUNDERS & COMPANY
- Contact: Dede Curran
- 941-951-6660

- DMCA Notice
-
DescriptionStunning LAKEFRONT home located in the gated Woodbrook community. Built in 2013 with over 2,200 SF of open living space, this meticulously maintained POOL home shows like a model and is being sold turnkey furnished! Charming 3 bedrooms plus a den and 2.5 baths designed for comfort. Stylish and neutral dcor throughout, offering a move in ready experience. Thoughtful upgrades including, Plantation shutters, wall detailing & moldings, whole house water filtration system, hurricane shutters, irrigation system. Inviting covered front porch. Spacious foyer greets you with ceramic tile flooring, crown molding, picture frame wainscotting, and tall ceilings, all framing direct views to the pool & tranquil lake beyond. Open concept great room with striking stacked stone accent wall, tray ceiling and pocket sliders that lead out to the oversized screened lanai. Gourmet kitchen with upgraded cabinetry, granite countertops, stone backsplash, walk in pantry & GE Profile stainless steel appliances, spacious dining room. Primary bedroom features wood flooring, tray ceiling, two walk in closets with custom built ins and en suite bath with dual vanity, frameless glass walk in shower and private water closet. Two additional bedrooms and full bath are thoughtfully situated providing privacy. Spacious den off the foyer with double doors offers a private area perfect for a home office, playroom or additional guest space. A half bath & laundry room are conveniently located. The oversized bronze cage screened lanai is complete with a heated saltwater pool with two water features, outdoor shower, &a private lakefront view. Located in the gated Woodbrook community where residents enjoy a resort style pool, spa, grill area, playground, park & sidewalks. Conveniently located near world class shopping at UTC, fine dining, cultural entertainment, downtown Sarasota, the pristine Gulf Coast beaches, numerous golf courses, Sarasota Bradenton International Airport, and so much more.
Payment Calculator
- Principal & Interest -
- Property Tax $
- Home Insurance $
- HOA Fees $
- Monthly -
Features
Building and Construction
- Builder Model: Starlight
- Builder Name: Neal Communities
- Covered Spaces: 0.00
- Exterior Features: Hurricane Shutters, Irrigation System, Lighting, Outdoor Shower, Rain Gutters, Sidewalk, Sliding Doors
- Flooring: Ceramic Tile, Laminate, Wood
- Living Area: 2222.00
- Roof: Shingle
Property Information
- Property Condition: Completed
Land Information
- Lot Features: Landscaped, Level, Sidewalk, Paved
School Information
- High School: Braden River High
- Middle School: Braden River Middle
- School Elementary: Robert E Willis Elementary
Garage and Parking
- Garage Spaces: 2.00
- Parking Features: Driveway, Garage Door Opener
Eco-Communities
- Pool Features: Child Safety Fence, Gunite, Heated, In Ground, Lighting, Salt Water, Screen Enclosure
- Water Source: Public
Utilities
- Carport Spaces: 0.00
- Cooling: Central Air
- Heating: Central, Electric, Heat Pump
- Pets Allowed: Yes
- Sewer: Public Sewer
- Utilities: BB/HS Internet Available, Cable Available, Electricity Connected, Natural Gas Connected, Public, Sprinkler Recycled, Street Lights, Underground Utilities, Water Connected
Amenities
- Association Amenities: Gated, Park, Playground, Pool, Spa/Hot Tub
Finance and Tax Information
- Home Owners Association Fee Includes: Pool, Recreational Facilities
- Home Owners Association Fee: 576.00
- Net Operating Income: 0.00
- Tax Year: 2024
Other Features
- Appliances: Dishwasher, Disposal, Dryer, Gas Water Heater, Microwave, Range, Refrigerator, Washer, Water Filtration System, Wine Refrigerator
- Association Name: AMI - Advanced Management, Inc. Julie Rose
- Association Phone: 941-359-1134
- Country: US
- Furnished: Turnkey
- Interior Features: Ceiling Fans(s), Chair Rail, Crown Molding, Eat-in Kitchen, High Ceilings, In Wall Pest System, Kitchen/Family Room Combo, Open Floorplan, Primary Bedroom Main Floor, Solid Wood Cabinets, Stone Counters, Thermostat, Tray Ceiling(s), Walk-In Closet(s), Window Treatments
- Legal Description: LOT 18 WOODBROOK, PH 1 INSERT "LESS 1/2 INTEREST MIN RTS PER DB 342 PG 70" PI#18789.2090/9
- Levels: One
- Area Major: 34243 - Sarasota
- Occupant Type: Owner
- Parcel Number: 1878920909
- Style: Coastal, Key West
- View: Pool, Trees/Woods, Water
- Zoning Code: PDR/WPE/
Similar Properties
Nearby Subdivisions
Arbor Lakes A
Avalon At The Villages Of Palm
Avalon At Village Of Palm Aire
Avista Of Palmaire Sec 2
Ballentine Manor Estates
Broadmoor Pines
Brookside Add To Whitfield
Callista Village
Carlyle At Villages Of Palmair
Cascades At Sarasota Ph I
Cascades At Sarasota Ph Ii
Cascades At Sarasota Ph Iiia
Cascades At Sarasota Ph Iiic
Cascades At Sarasota Ph Iv
Cascades At Sarasota Ph V
Cascades At Sarasota Phase I A
Cedar Creek
Centre Lake
Chaparral
Clubside At Palmaire I Ii
Cottages At Blu Vista
Country Oaks Ph I
Country Oaks Ph Ii
Country Oaks Ph Iii
Country Palms
Court Of Palms
Crescent Lakes Ph I
De Soto Country Club Colony
Del Sol Village At Longwood Ru
Desoto Lakes Country Club Colo
Desoto Pines
Desoto Woods
Fairway Lakes At Palm Aire
Forest Pines
Glenbrooke
Golf Pointe At Palmaire Cc Sec
Golf Pointe At Palmaire Countr
Grady Pointe
Hunters Grove
Lakeridge Falls
Lakeridge Falls Ph 1a
Lakeridge Falls Ph 1b
Lakeridge Falls Ph 1c
Longwood Run Ph 3 Part B
Longwood Run Ph 3 Pt A
Magnolia Ridge At Mote Ranch
Mote Ranch
Mote Ranch Village I
New Pearce
New Pearce Pearce Vegetable F
No Subdivision
Palm Aire
Palm Aire, Fairway Lakes
Palm Lakes
Palm Lakes A Condo
Palmaire At Sarasota
Palmaire At Sarasota 11a
Palmaire At Sarasota 7b
Palmaire Desoto Lakes Country
Pine Trace
Pinehurst Village Sec 1 Ph A
Pinehurst Village Sec 1 Ph Bg
Quail Run Ph I
Residences At University Grove
Riviera Club Village At Longwo
Riviera Club Vlglongwood Run
Rosewood At The Gardens
Sarabay Lake
Sarabay Woods
Sarapalms
Sarasota Cay Club Condo
Soleil West
Soleil West Ph Ii
Sylvan Woods
The Preserves At Palmaire
The Trails Ph I
The Trails Ph Iii
Treetops At North 40 Ontario
Treetops At North 40 St Charl
Treymore At The Villages Of Pa
Tuxedo Park
University Groves Estates Rese
University Village
Uplands The
Villa Amalfi
Vintage Creek
Whitfield Country Club Add
Whitfield Country Club Estates
Whitfield Country Club Heights
Whitfield Estates
Whitfield Estates Blks 1423 2
Whitfield Estates Blks 5563
Whitfield Estates Ctd
Whitfield Estates On Sarasota
Woodbrook
Woodbrook Ph I
Woodlake Villas At Palmaire Ix
Woods Of Whitfield



