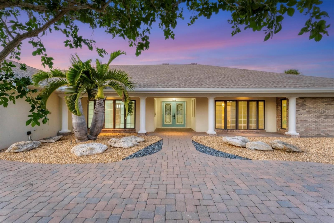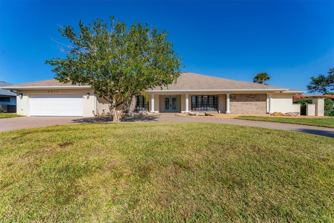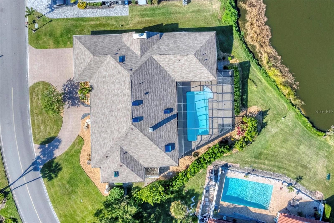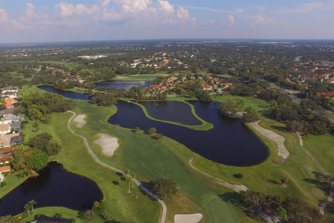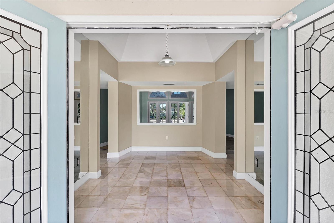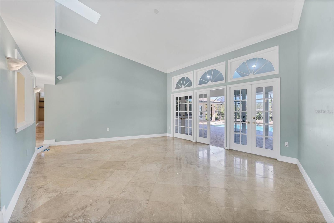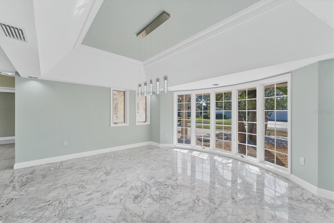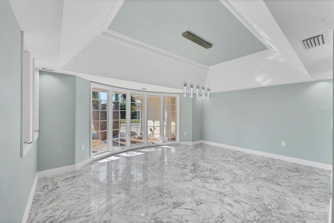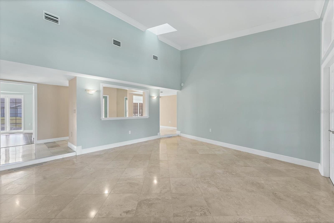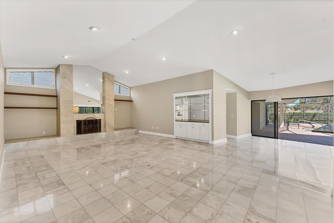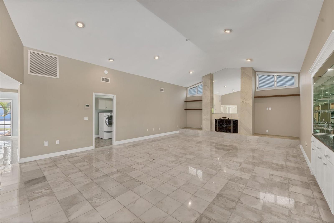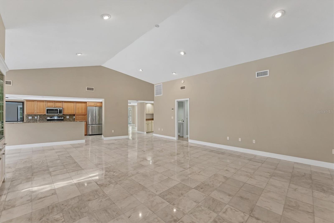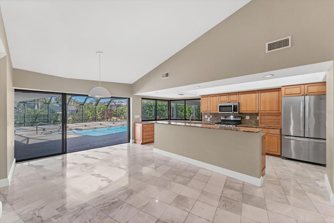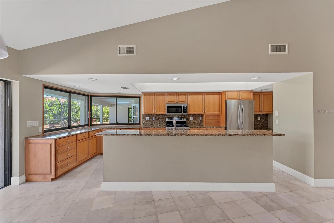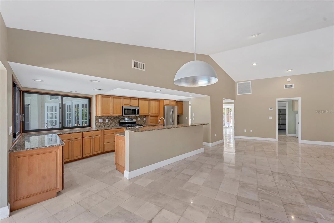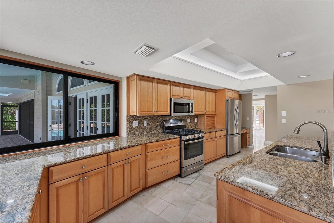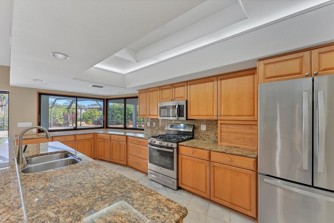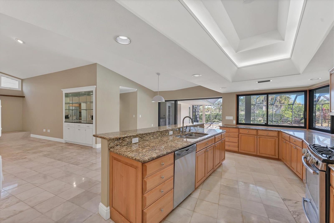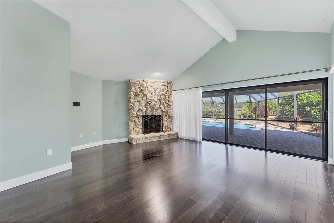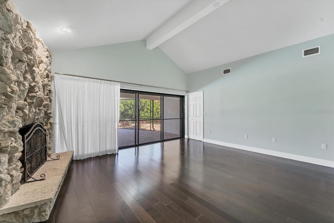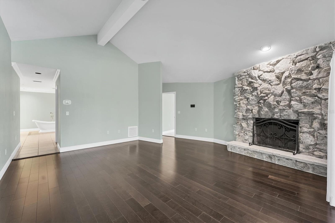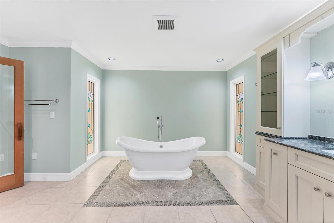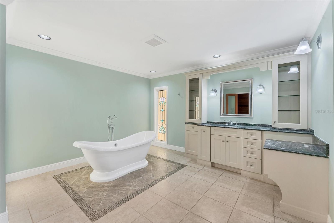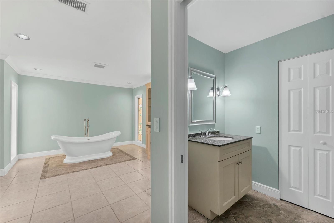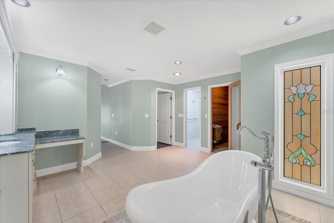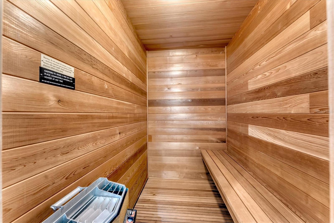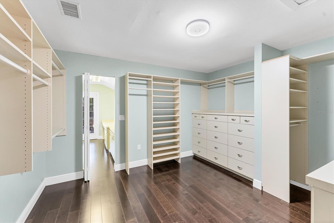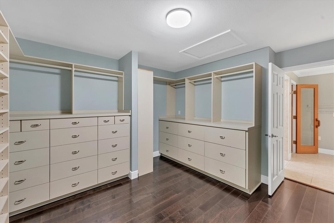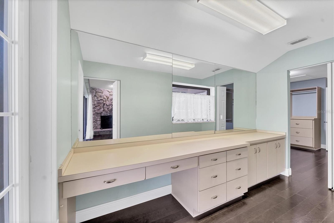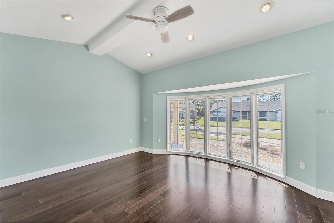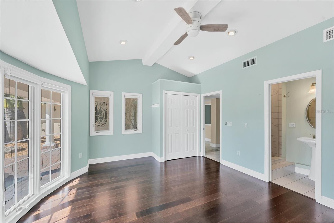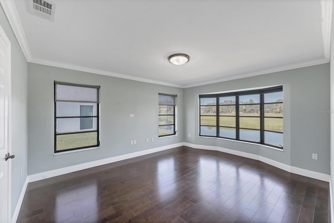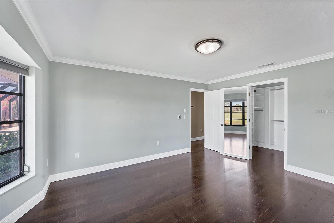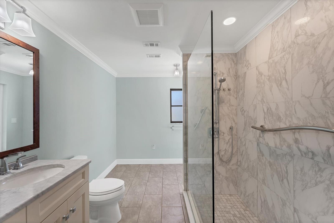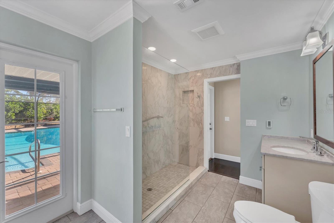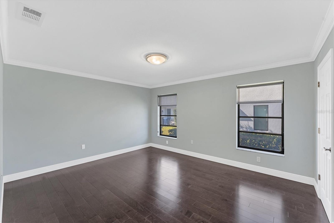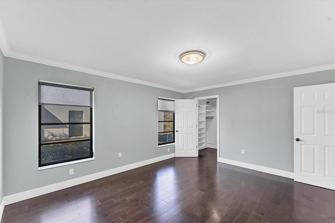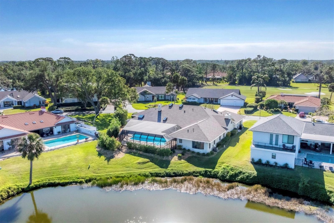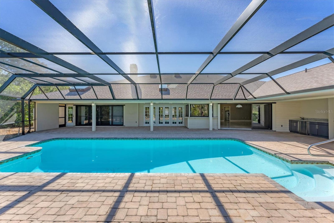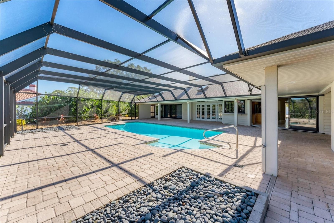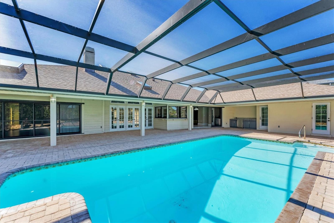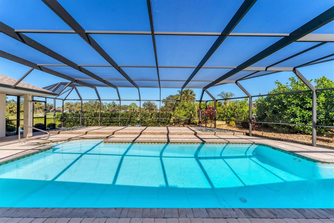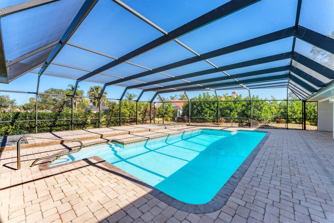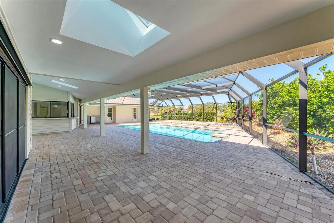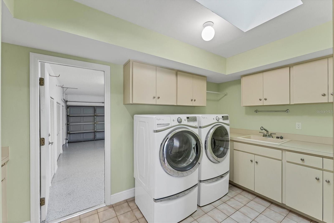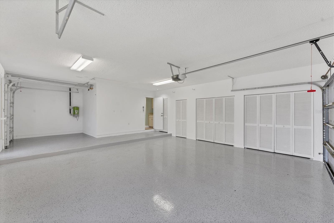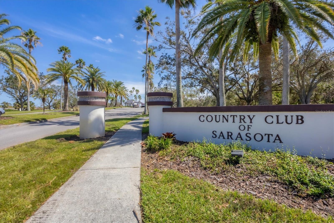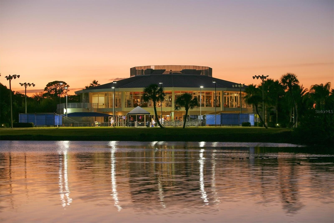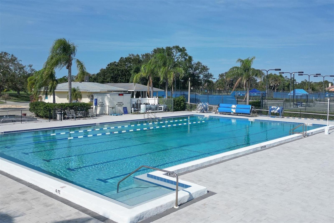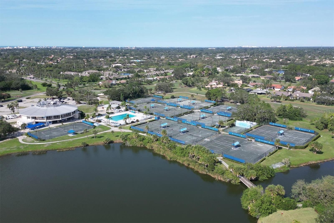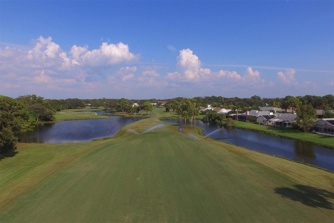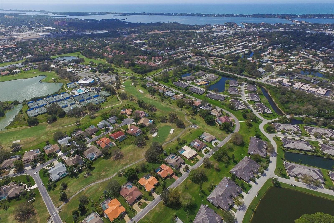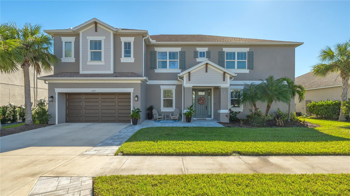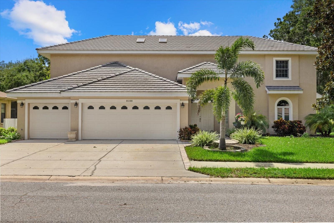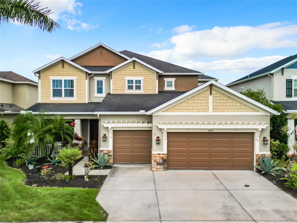3911 Torrey Pines Boulevard, SARASOTA, FL 34238
Property Photos
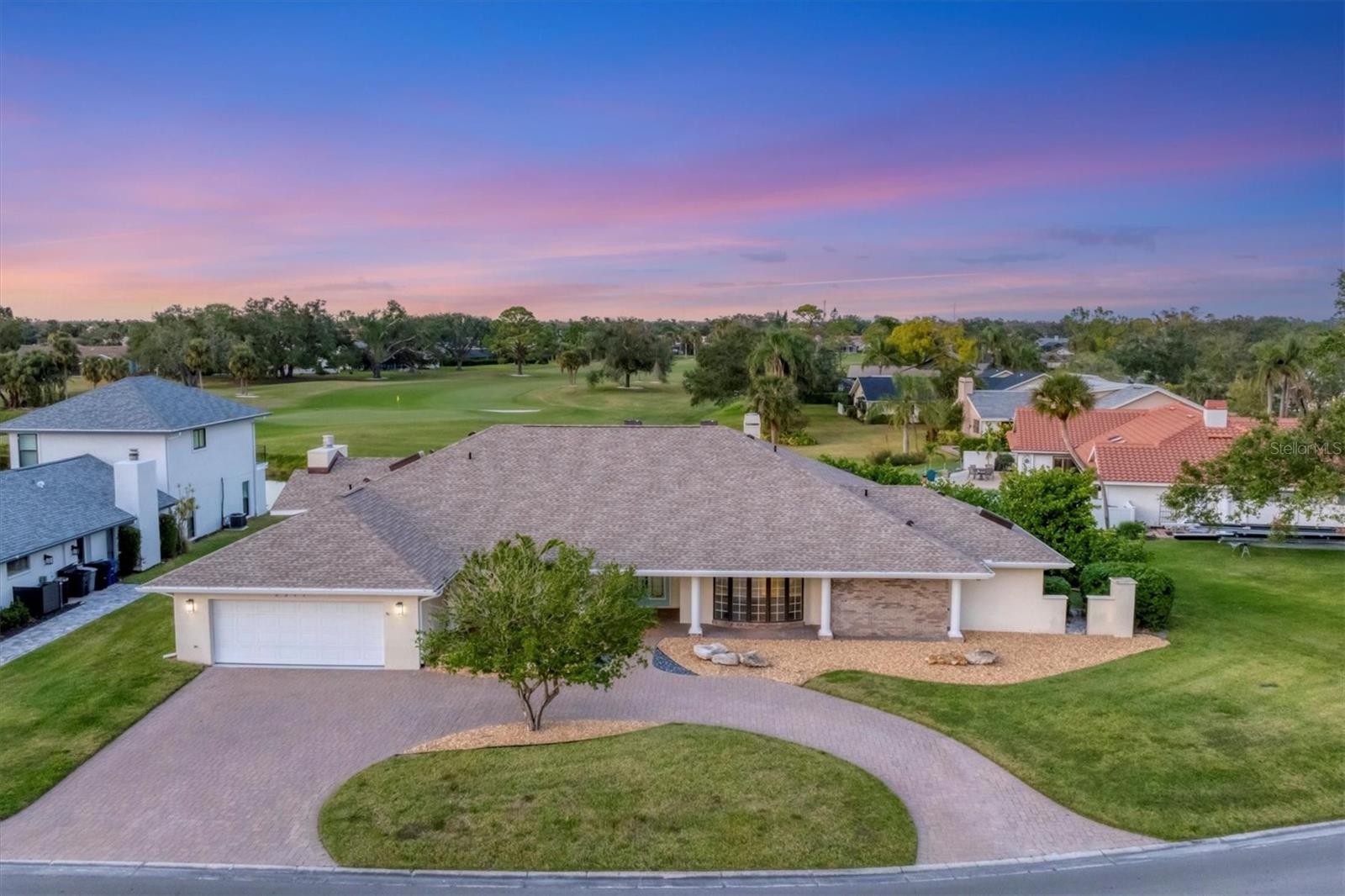
Would you like to sell your home before you purchase this one?
Priced at Only: $1,150,000
For more Information Call:
Address: 3911 Torrey Pines Boulevard, SARASOTA, FL 34238
Property Location and Similar Properties
- MLS#: A4633739 ( Residential )
- Street Address: 3911 Torrey Pines Boulevard
- Viewed: 15
- Price: $1,150,000
- Price sqft: $212
- Waterfront: No
- Year Built: 1986
- Bldg sqft: 5419
- Bedrooms: 4
- Total Baths: 4
- Full Baths: 3
- 1/2 Baths: 1
- Garage / Parking Spaces: 2
- Days On Market: 14
- Additional Information
- Geolocation: 27.2419 / -82.4848
- County: SARASOTA
- City: SARASOTA
- Zipcode: 34238
- Subdivision: Country Club Of Sarasota
- Elementary School: Gulf Gate Elementary
- Middle School: Sarasota Middle
- High School: Riverview High
- Provided by: MICHAEL SAUNDERS & COMPANY
- Contact: Kristen Redding
- 941-966-8000

- DMCA Notice
-
DescriptionExperience luxurious golf course living in this timeless masterpiece by Arthur Rutenberg. Located behind the gates of the Country Club of Sarasota and on the Club Courses 10th green, this stunning residence seamlessly blends luxury and functionality, offering an exquisite Florida living experience. The expansive floor plan and soaring ceilings provide a bright, airy living space filled with natural light. The chef's kitchen is a culinary delight with the kitchen area flowing into both the family room and the outdoor living space. The formal dining and living room offer additional space for an elevated gathering experience. The home features an opulent primary suite with a romantic wood burning fireplace along with a spa like bath that includes a sauna and a free standing soaking tub. Adjacent to the bathroom, a grand custom closet unfolds that exceeds any fashion lovers expectations. An additional flex space room can be found that offers room for an office, work out or craft room. Three additional guest bedrooms are designed for comfort, providing privacy and tranquility for family and guests. Step outside to the massive lanai, a true oasis where indoor and outdoor living converge. This spacious area is ideal for entertaining, complete with a lounge space, dining area, and an outdoor kitchen, perfect for hosting barbecues or enjoying alfresco dinners under the stars. The centerpiece of the lanai is the oversized pool that includes a lap lane overlooking the golf course. The Country Club of Sarasota offers a 24/7 manned gate for your security, Low HOA fees, no CDD fees and direct access to the TPC Prestancia golf courses and Sarasota Sports Club. Memberships are OPTIONAL. Located in A rated school district(s) and near Siesta Key, The Legacy Trail and downtown Sarasota. Florida living at its finest!
Payment Calculator
- Principal & Interest -
- Property Tax $
- Home Insurance $
- HOA Fees $
- Monthly -
Features
Building and Construction
- Builder Name: Arthur Rutenberg Homes
- Covered Spaces: 0.00
- Exterior Features: French Doors, Irrigation System, Outdoor Kitchen, Outdoor Shower, Private Mailbox, Sauna, Sliding Doors
- Flooring: Ceramic Tile, Hardwood, Epoxy, Marble, Tile, Travertine
- Living Area: 3885.00
- Other Structures: Outdoor Kitchen
- Roof: Shingle
Land Information
- Lot Features: In County, Landscaped, Near Public Transit, On Golf Course, Paved, Private
School Information
- High School: Riverview High
- Middle School: Sarasota Middle
- School Elementary: Gulf Gate Elementary
Garage and Parking
- Garage Spaces: 2.00
- Parking Features: Circular Driveway, Driveway, Garage Door Opener, Golf Cart Garage, Oversized
Eco-Communities
- Pool Features: Gunite, Heated, In Ground, Lap
- Water Source: Public
Utilities
- Carport Spaces: 0.00
- Cooling: Central Air, Mini-Split Unit(s), Zoned
- Heating: Central
- Pets Allowed: Yes
- Sewer: Public Sewer
- Utilities: Electricity Connected, Propane, Public, Street Lights
Amenities
- Association Amenities: Gated, Security, Vehicle Restrictions
Finance and Tax Information
- Home Owners Association Fee Includes: Guard - 24 Hour, Escrow Reserves Fund, Fidelity Bond, Management, Private Road
- Home Owners Association Fee: 395.00
- Net Operating Income: 0.00
- Tax Year: 2024
Other Features
- Appliances: Dishwasher, Electric Water Heater, Freezer, Microwave, Range, Refrigerator, Washer
- Association Name: Capstone Management
- Association Phone: 941-554-8838
- Country: US
- Furnished: Unfurnished
- Interior Features: Built-in Features, Ceiling Fans(s), Dry Bar, Eat-in Kitchen, High Ceilings, Kitchen/Family Room Combo, Primary Bedroom Main Floor, Sauna, Skylight(s), Split Bedroom, Stone Counters, Thermostat, Tray Ceiling(s), Vaulted Ceiling(s), Walk-In Closet(s), Wet Bar, Window Treatments
- Legal Description: LOT 90 COUNTRY CLUB OF SARASOTA THE
- Levels: One
- Area Major: 34238 - Sarasota/Sarasota Square
- Occupant Type: Vacant
- Parcel Number: 0114160002
- Style: Florida
- View: Golf Course, Trees/Woods, Water
- Views: 15
- Zoning Code: RE2
Similar Properties
Nearby Subdivisions
Arbor Lakes On Palmer Ranch
Ballantrae
Cobblestonepalmer Ranch Ph 2
Cobblestonepalmer Ranch Phase
Cobblestonepalmer Ranchph 2
Country Club Of Sarasota
Country Club Of Sarasota The
Deer Creek
Enclave At Silver Oak
Esplanade On Palmer Ranch
Esplanade/palmer Ranch Ph 1
Gulf Gate East
Hammock Preserve On Palmer Ran
Hammock Preserve Ph 1a
Hammock Preserve Ph 1a4 1b
Hammock Preserve Ph 2a 2b
Hammock Preserve Ph 2a & 2b
Hamptons
Huntington Pointe
Isles Of Sarasota
Isles Of Sarasota 2b
Lakeshore Village
Lakeshore Village South
Legacy Estatespalmer Ranch Ph
Marbella
Mira Lago At Palmer Ranch Ph 1
Mira Lago At Palmer Ranch Ph 2
Mira Lago At Palmer Ranch Ph 3
Monte Verde At Villa Mirada
Not Applicable
Palacio
Palisades At Palmer Ranch
Palmer Oaks Estates
Prestancia
Prestancia La Vista
Prestancia M N O Amd
Prestancia M N And O Amd
Prestanciavilla Deste
Prestanciavilla Palmeras
Sandhill Preserve
Sarasota Ranch Estates
Silver Oak
Stonebridge
Stonebridge Unit 2
Stoneybrook At Palmer Ranch
Stoneybrook Golf Country Club
Stoneybrook Golf & Country Clu
Sunrise Golf Club Estates
Sunrise Golf Club Ph I
Sunrise Preserve
Sunrise Preserve At Palmer Ran
Sunrise Preserve Ph 2
Sunrise Preserve Ph 3
Sunrise Preserve Ph 5
The Hamptons
Turtle Rock
Turtle Rock Parcels I J
Turtle Rock Parcels I & J
Valencia At Prestancia
Villa D Este
Villa Palmeras
Village Des Pins I
Village Des Pins Ii
Village Des Pins Iii
Villagewalk
Vineyards Of Silver Oak
Wellington Chase
Westwoods At Sunrise
Willowbrook



