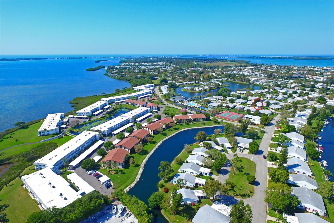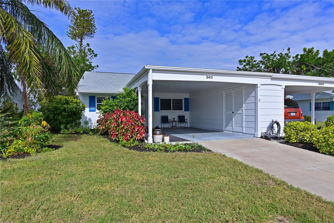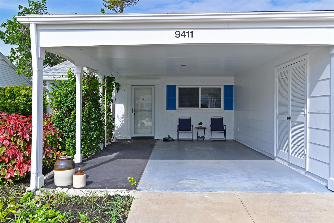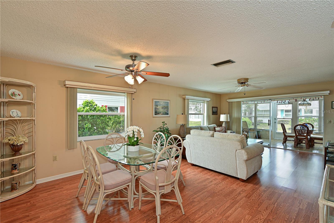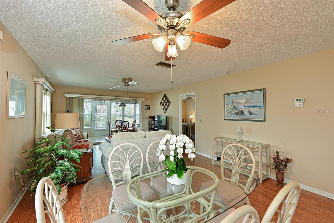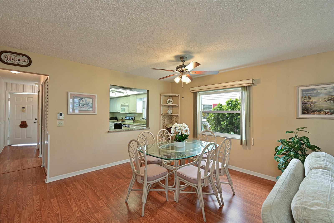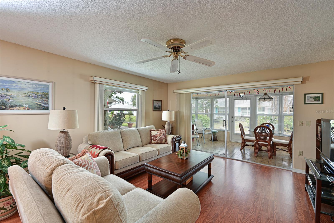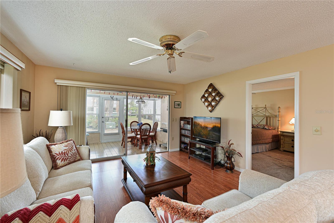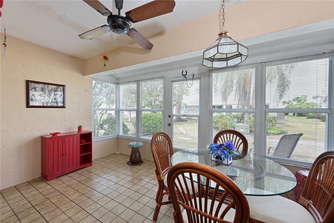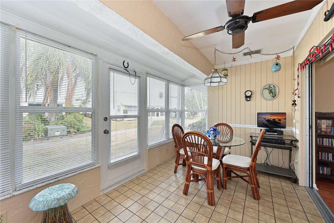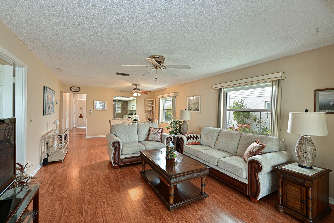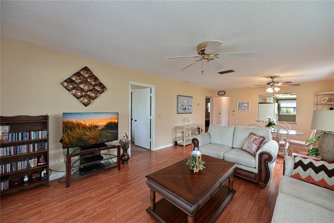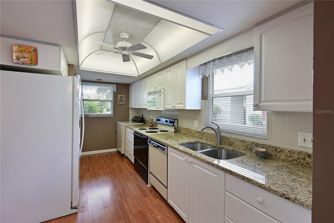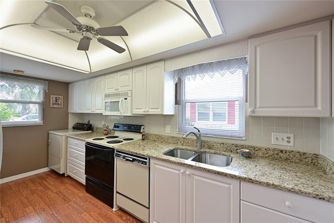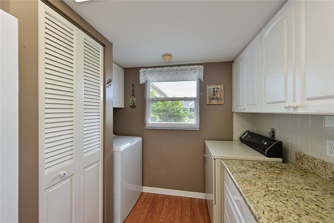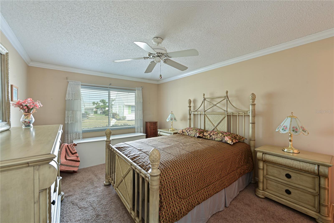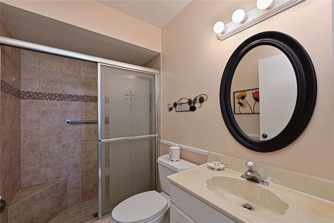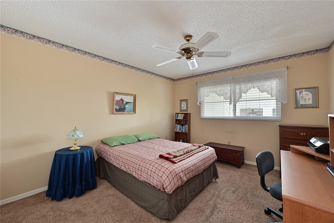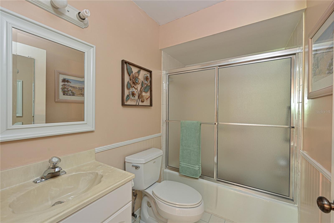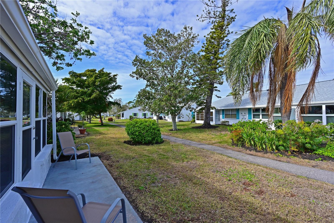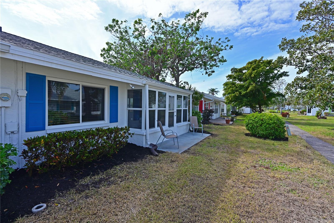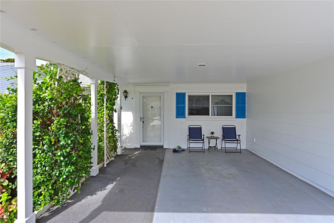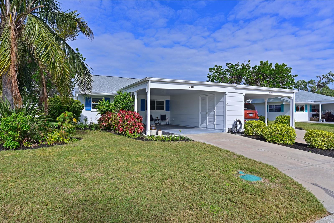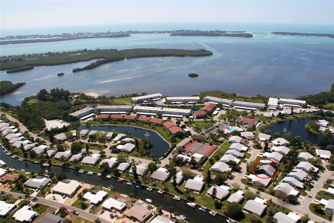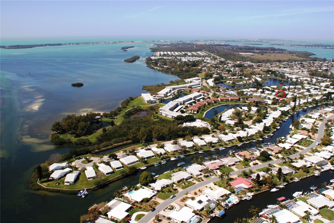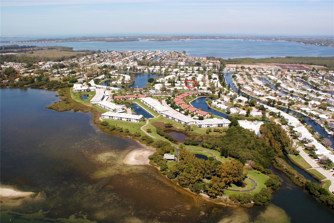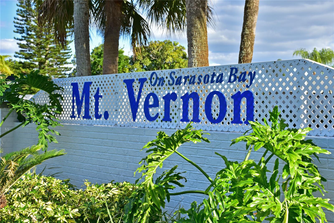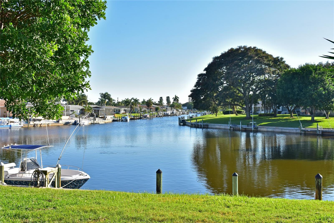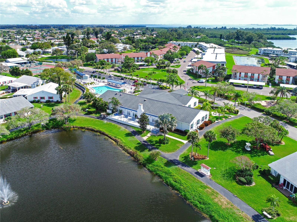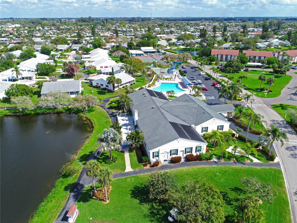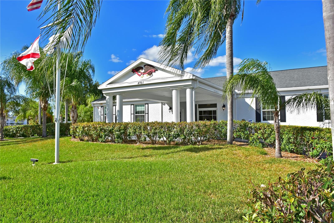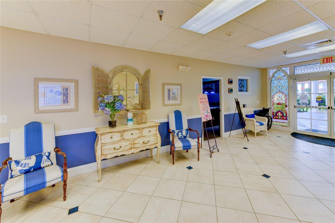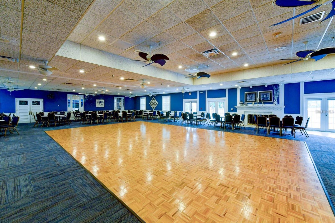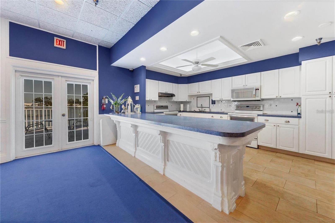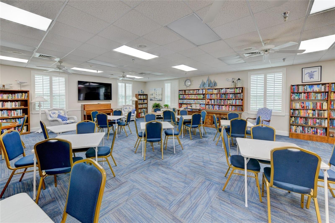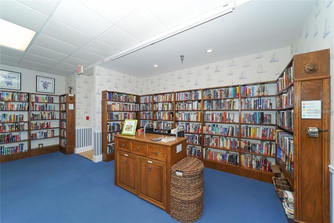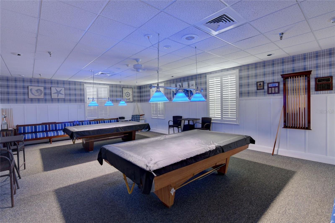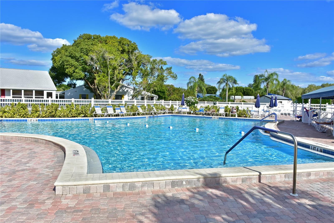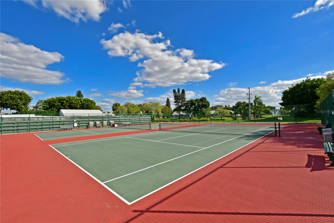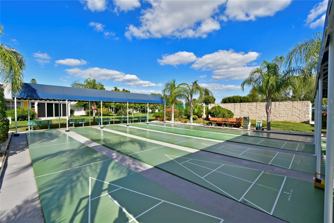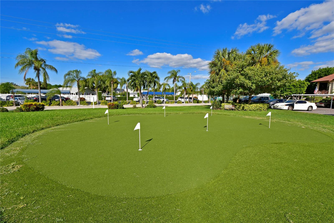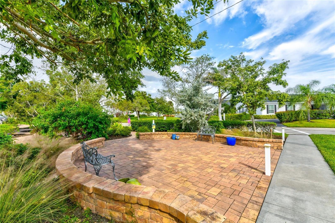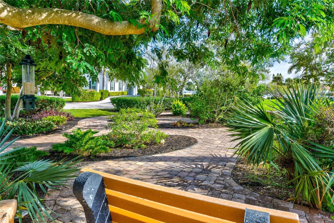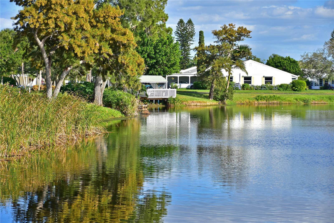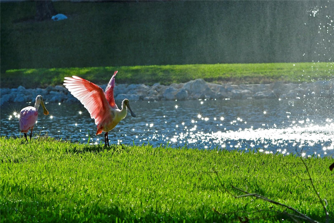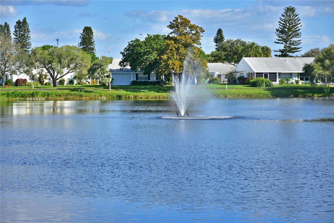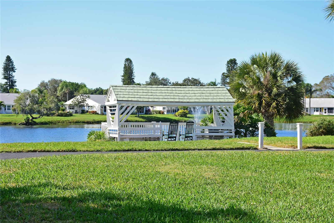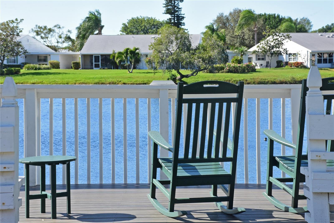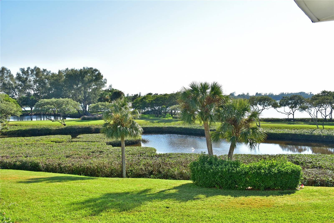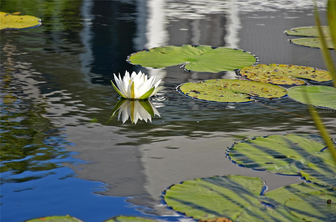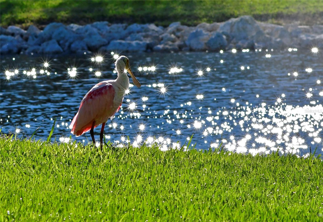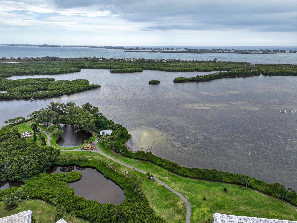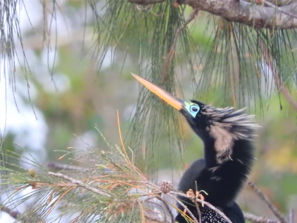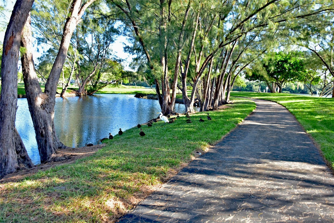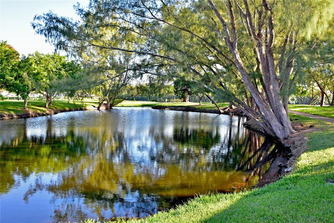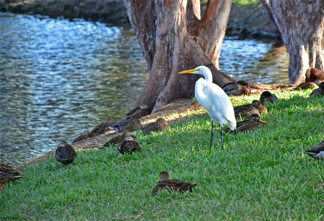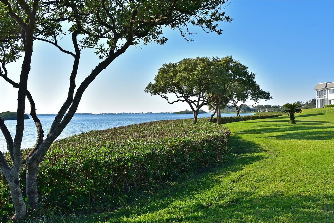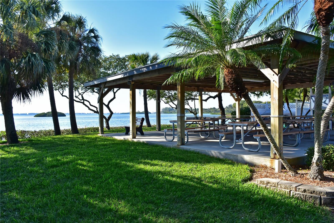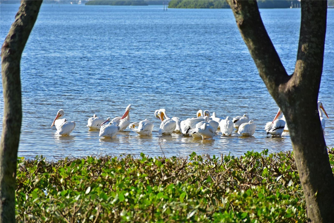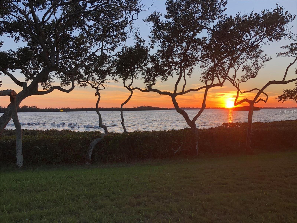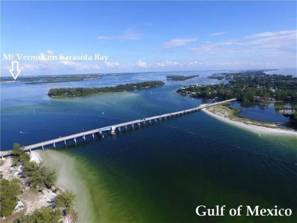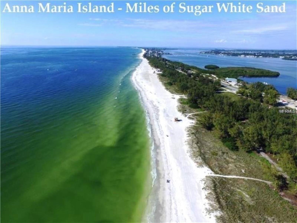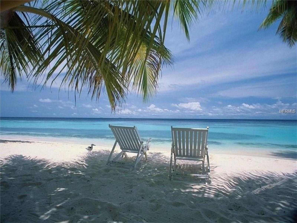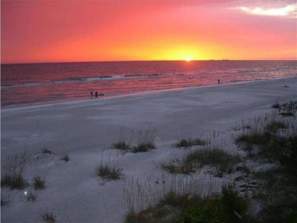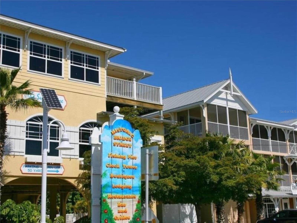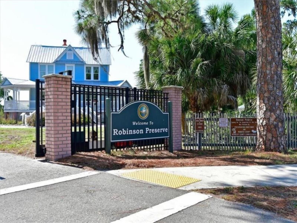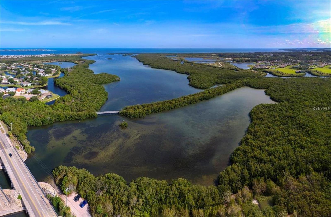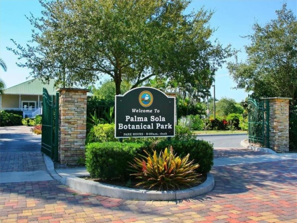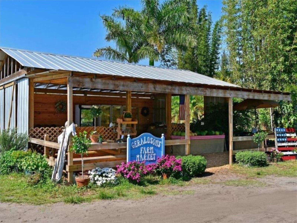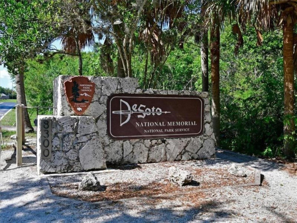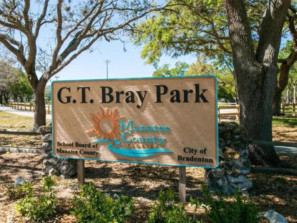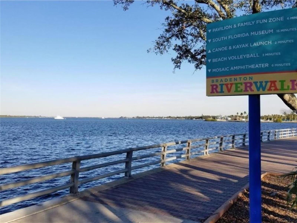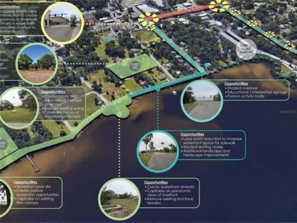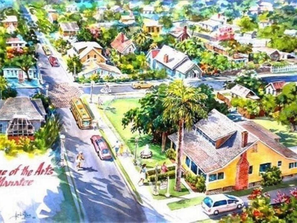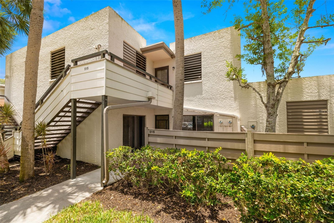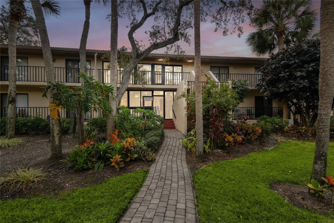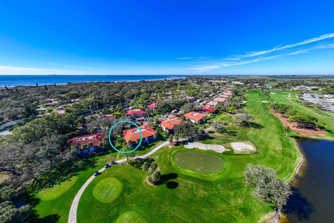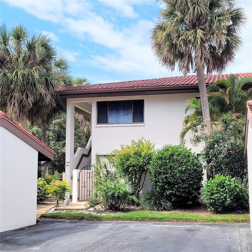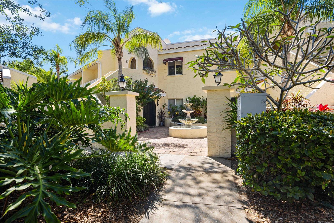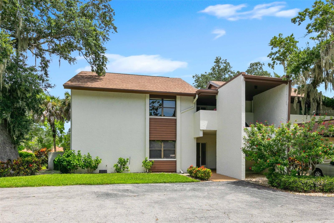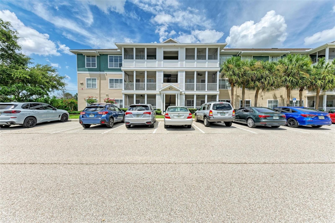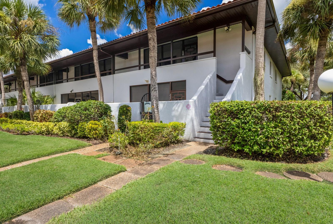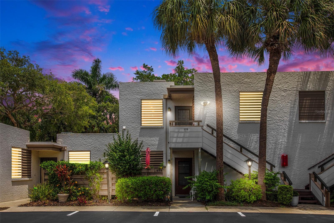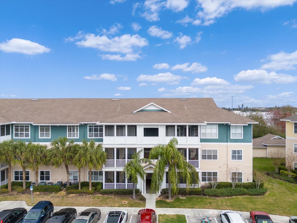9411 Andover Circle, BRADENTON, FL 34210
Property Photos
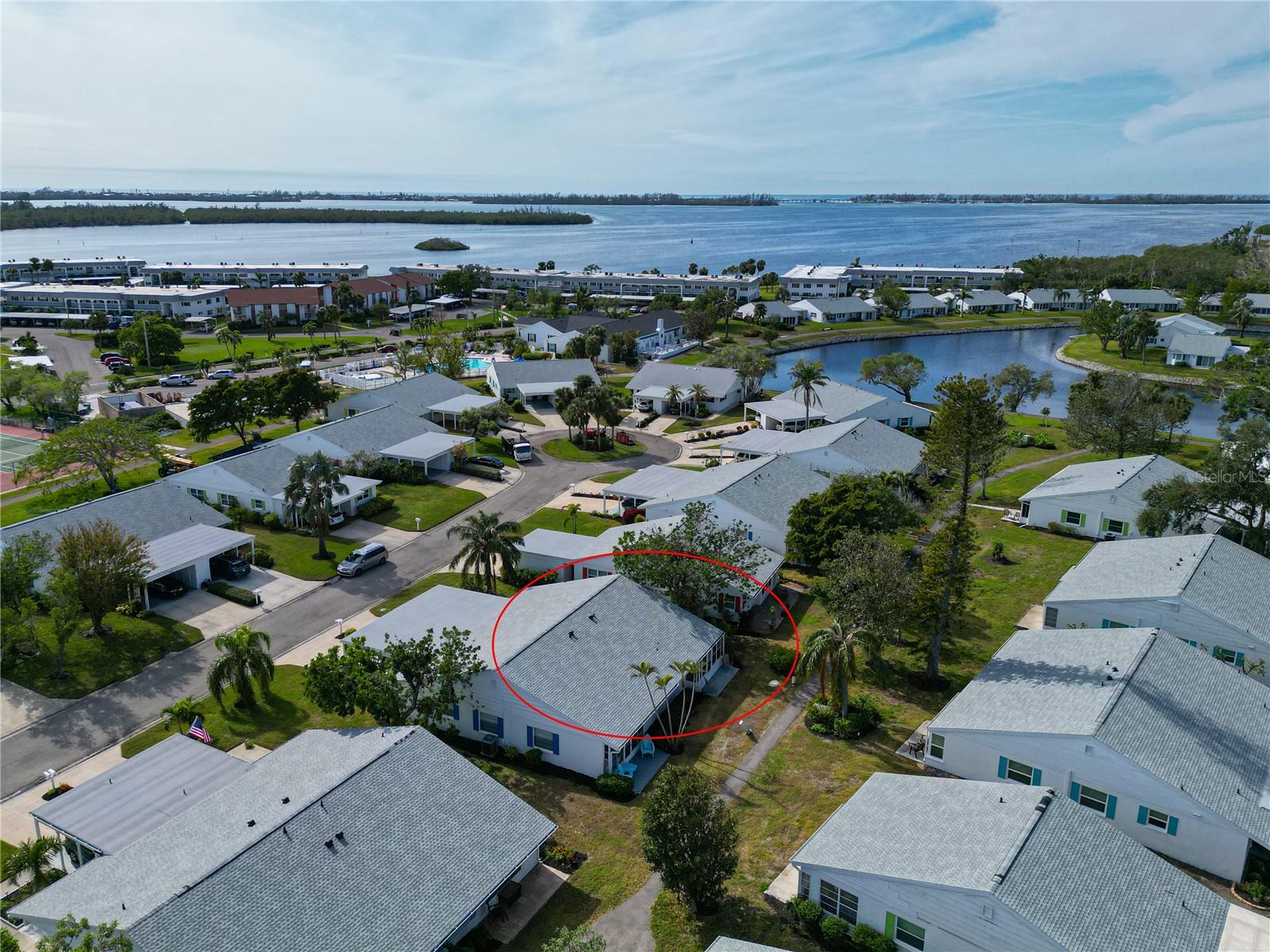
Would you like to sell your home before you purchase this one?
Priced at Only: $270,000
For more Information Call:
Address: 9411 Andover Circle, BRADENTON, FL 34210
Property Location and Similar Properties
- MLS#: A4633841 ( Residential )
- Street Address: 9411 Andover Circle
- Viewed: 1
- Price: $270,000
- Price sqft: $168
- Waterfront: No
- Year Built: 1979
- Bldg sqft: 1607
- Bedrooms: 2
- Total Baths: 2
- Full Baths: 2
- Garage / Parking Spaces: 1
- Days On Market: 6
- Additional Information
- Geolocation: 27.458 / -82.6577
- County: MANATEE
- City: BRADENTON
- Zipcode: 34210
- Subdivision: Mount Vernon Ph 1b
- Building: Mount Vernon Ph 1b
- Provided by: WAGNER REALTY
- Contact: Cheryl Carson
- 941-761-3100

- DMCA Notice
-
DescriptionNestled within a vibrant bayfront community spanning nearly 90 acres of paradise, this two bedroom turnkey villa is situated in a quiet setting on a charming cul de sac just around the bend from the exceptional clubhouse and amenities. Youll want to call it home. Begin by appreciating the updated features, including a 2023 roof, 2023 3rd nail in roof wall connectors, impact dual pane solar glazed windows (not lanai, which are dual pane solar glazed), a 2021 wh, and a 2017 ac. The villa offers an extended florida room that opens to the patio and lovely outdoors, a wide carport, a newer driveway, outdoor secure storage, spacious kitchen, nicely updated bathroom, window blinds, and ceiling fans. This concrete block single level home, with no one above, presents an open concept design with a thoughtfully laid out split bedroom floor plan. Entertain in the flexible living area, enjoy the coziness of the florida room, and handle laundry with ease in the indoor laundry space. Your outdoor 12x5 secure storage is perfectly suited for electric bikes, beach gear, sports equipment, and fishing gear. The newer driveway enhances the villa's curb appeal, while the solar glazed impact windows not only add aesthetic value but also contribute to energy efficiency and safety. Step inside the primary bedroom includes cove molding, a spacious walk in closet with attic access for additional storage and an updated ensuite bathroom with stylish shower tiling, a bench, and safety bars for easy entry along with coordinating vanity, mirror and lighting. Up front the private secondary bedroom has an adjacent bathroom with a tub/shower combination with safety bar. The fully equipped kitchen boasts abundant crisp white panel cabinetry, granite counters, and a closet pantry. A pass through to the dining area promotes seamless entertaining. The living and dining combination provides flexibility for furniture placement to enjoy gatherings and good conversation. Embrace outdoor living! If you'd like you can extend the current patio to 27 feet across the rear of the villa. Consider a retractable awning for shade on sunny days. Just out your back door explore the community paths winding around lakes, lagoons, and the bay, leading to a charming bay front pavilion. The carport provides an ideal spot for a shaded seating area, creating a cozy front porch atmosphere. Enjoy grilling your favorites for family and friends in either space. For those who love community interaction, a leisurely walk around the bend will lead you to the clubhouse and a host of amenities. Boating enthusiasts can take advantage of available boat docks for a one time $25 fee. While mount vernon is a pet free community, service animals are welcome, & golf carts are permitted for those with medical needs. Seize the opportunity to live your dream life in the heart of paradisemake this villa your home and experience the blissful florida lifestyle. Schedule a tour now. Community: clubhouse, banquet room, billiards, ping pong, library/game room, lakeside veranda; boat docks; heated pool; tennis, pickleball, shuffleboard, bocce ball; spa; sauna; workshop; chip/putting green; walking paths; butterfly garden; bay front park; kayak launch\storage; bayside pavilion; lakeside gazebo; bird sanctuary; tidal pond; nearly 90 acres teaming with wonderful florida wildlife; many activities and socials! Dues cover: water, sewer, trash, recycle, pest control, cable, internet, exterior & landscape maintenance, insurance.
Payment Calculator
- Principal & Interest -
- Property Tax $
- Home Insurance $
- HOA Fees $
- Monthly -
Features
Building and Construction
- Covered Spaces: 0.00
- Exterior Features: Irrigation System, Private Mailbox, Rain Gutters
- Flooring: Carpet, Ceramic Tile, Laminate
- Living Area: 1350.00
- Other Structures: Storage
- Roof: Shingle
Land Information
- Lot Features: Cul-De-Sac
Garage and Parking
- Garage Spaces: 0.00
- Parking Features: Covered, Driveway, Off Street
Eco-Communities
- Pool Features: Gunite, Heated, In Ground, Outside Bath Access, Tile
- Water Source: Public
Utilities
- Carport Spaces: 1.00
- Cooling: Central Air
- Heating: Central, Electric
- Pets Allowed: No
- Sewer: Public Sewer
- Utilities: BB/HS Internet Available, Cable Connected, Electricity Connected, Public, Sewer Connected, Sprinkler Recycled, Underground Utilities, Water Connected
Amenities
- Association Amenities: Cable TV, Clubhouse, Fitness Center, Lobby Key Required, Maintenance, Park, Pickleball Court(s), Pool, Recreation Facilities, Sauna, Shuffleboard Court, Spa/Hot Tub, Storage, Tennis Court(s), Trail(s)
Finance and Tax Information
- Home Owners Association Fee Includes: Cable TV, Common Area Taxes, Pool, Escrow Reserves Fund, Fidelity Bond, Insurance, Internet, Maintenance Structure, Maintenance Grounds, Maintenance, Management, Pest Control, Recreational Facilities, Sewer, Trash, Water
- Home Owners Association Fee: 738.68
- Net Operating Income: 0.00
- Tax Year: 2023
Other Features
- Appliances: Dishwasher, Disposal, Dryer, Electric Water Heater, Ice Maker, Microwave, Range, Refrigerator, Washer
- Association Name: Robby Angel
- Association Phone: 9417920595
- Country: US
- Furnished: Turnkey
- Interior Features: Ceiling Fans(s), Crown Molding, Living Room/Dining Room Combo, Open Floorplan, Primary Bedroom Main Floor, Stone Counters, Thermostat, Walk-In Closet(s), Window Treatments
- Legal Description: UNIT 9411 ANDOVER CIR MOUNT VERNON 1-B CONDO PI#76558.0745/6
- Levels: One
- Area Major: 34210 - Bradenton
- Occupant Type: Owner
- Parcel Number: 7655807456
- Possession: Close of Escrow
- Style: Colonial
- View: Park/Greenbelt
- Zoning Code: PDR
Similar Properties
Nearby Subdivisions
Academy Park Ph Ii Iii
Academy Resort Lodge
Bay Hollow
Bay Pointe At Cortez
Bay Pointe At Cortez Ph 26
Bay Pt At Cortez Ph 2
Bayside Terraces At Wild Oak B
Bollettieri Resort Villas
Bollettieri Resort Villas Ix
Bollettieri Resort Villas Vi
Bollettieri Resort Villas Vii
Casco Dorado
Conquistador Bay Club
El Conquistador Village 1 Sec
El Conquistador Villas Village
Harbor Pines
Lakebridge Condo Ph 3
Mirror
Mirror Lake Condo Sec 1
Mirror Lake Sec 1
Mirror Lake Sec 2
Mirror Lake Sec 3
Mirror Lake Sec 4
Morton Village
Mount Vernon 3 Condo
Mount Vernon 3 Proposed Condom
Mount Vernon Ph 1b
Mount Vernon Ph 2
Mount Vernon Ph 2 Condominiu
Mount Vernon Ph 3
Palm Court
Palm Court Villas Ph 3 5 19 37
Palma Sola Harbour Sec 1
Palma Sola Harbour Sec 2
Palma Sola Harbour Sec 3
Palma Sola Harbour Sec 4
Palma Sola Harbour Sec 5
Racquet Club Villas Amd
Sherwood Forest
Shorewalk
Shorewalk Bath Tennis Club 1
Shorewalk Bath Tennis Club 16
Shorewalk Bath Tennis Club 3
Southwinds At Five Lakes
Southwinds At Five Lakes Ph 10
Southwinds At Five Lakes Ph 22
Southwinds At Five Lakes Ph 29
Spring Lakes
Spring Lakes Ii
Spring Lakes Vi
The Palms At Shorewalk
The Palms Of Cortez
The Terraces At Wild Oak Bay
The Terraces At Wild Oak Bay I
The Villas At Wild Oak Bay Iv
The Vistas At Wild Oak Bay Ii
The Vistas At Wild Oak Bay Iv
The Waterway Phase I 750210
Tidy Island Ph I
Tidy Island Ph Iii
Timber Creek One
Timber Creek Two
Turnberry Woods At Conquistado
Valencia Garden
Valencia Garden Ii
Valencia Garden Iii
Vizcaya Condo
Vizcaya Ph 1 2 3 4 5 7 9 12 13
Vizcaya Ph 123457912131516
Vizcaya Ph 61011
Wildewood Spgs Ii
Wildewood Spgs Iia
Wildewood Spgs Iib
Wildewood Spgs Iib Condomini
Wildewood Spgs Stage 1a Of Pin
Wildewood Spgs Stage 1b Of Pin
Wildewood Spgs Stage 3c Of Spr
Wildewood Spgs Stage 4d Of Pal
Wildewood Spgs Stage 5a Of Lak
Wildwood Springs



