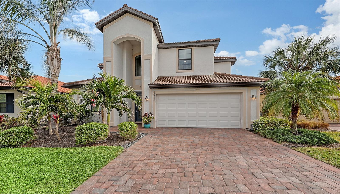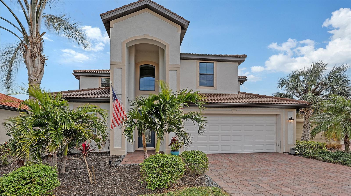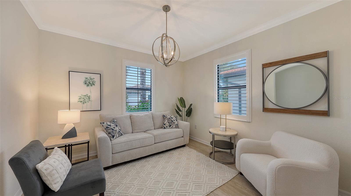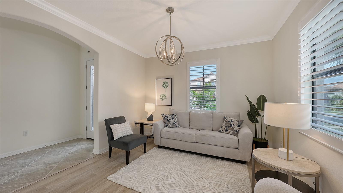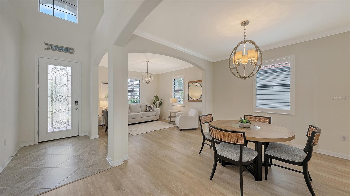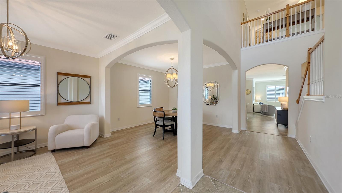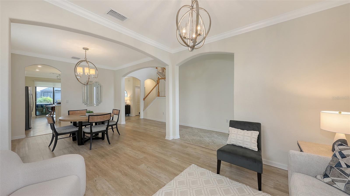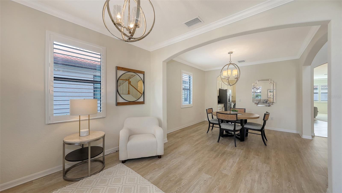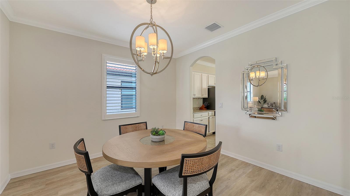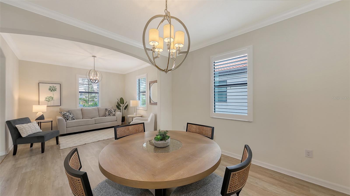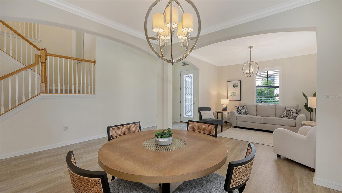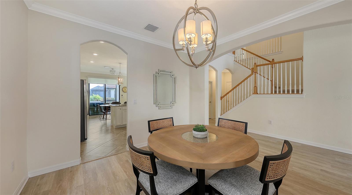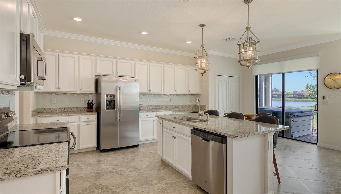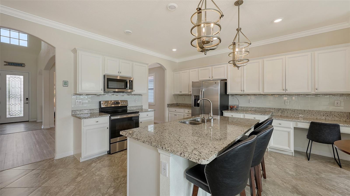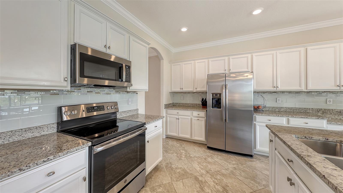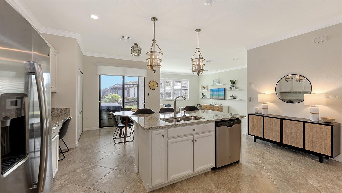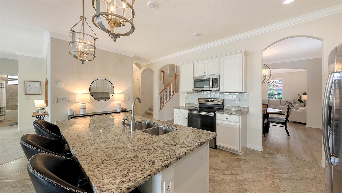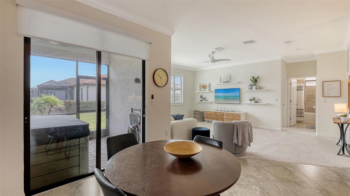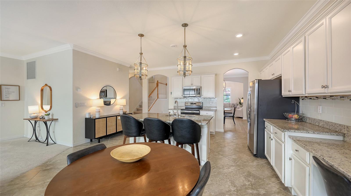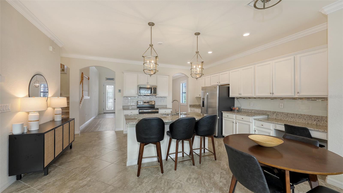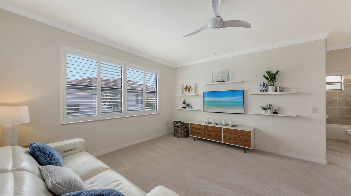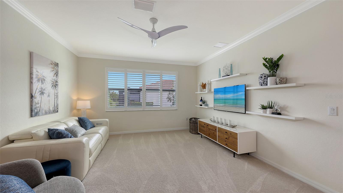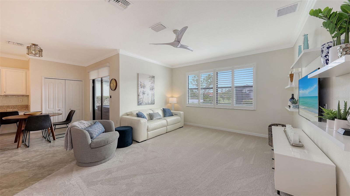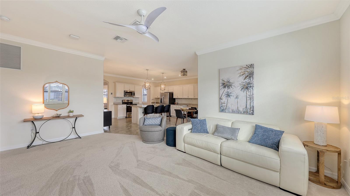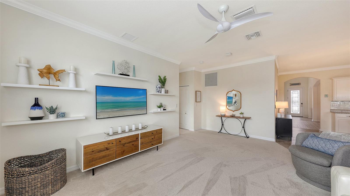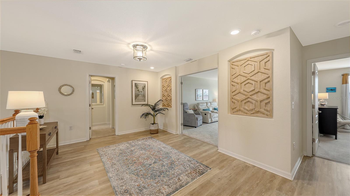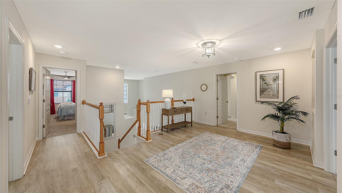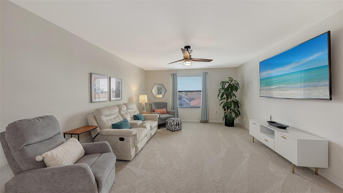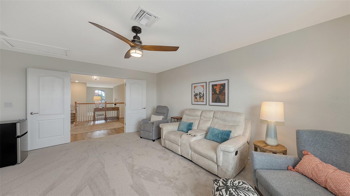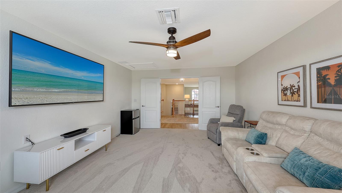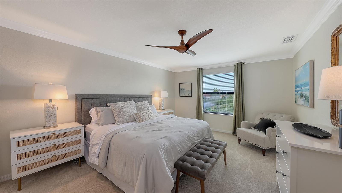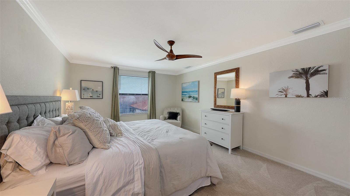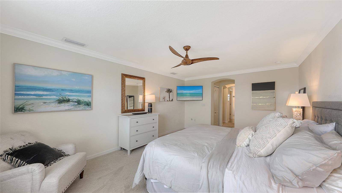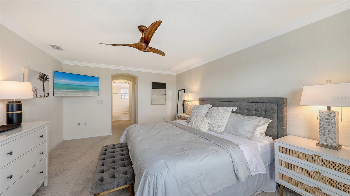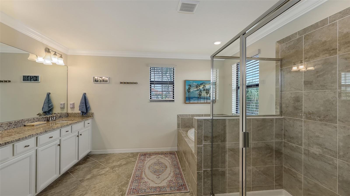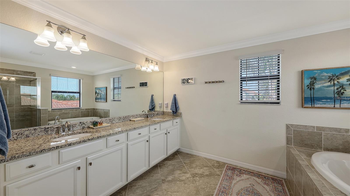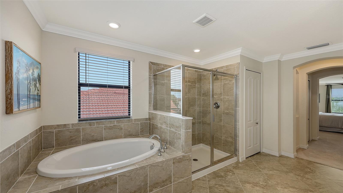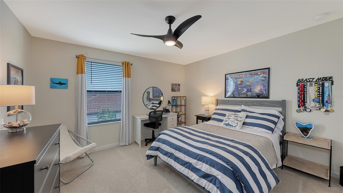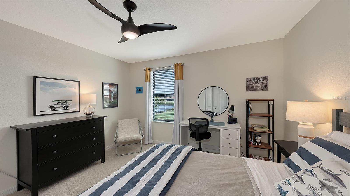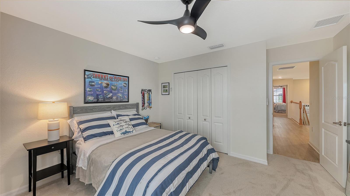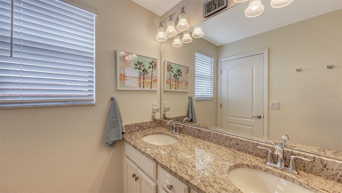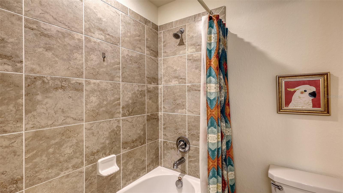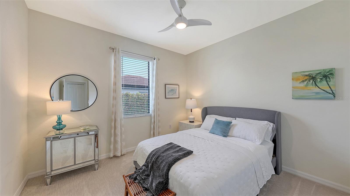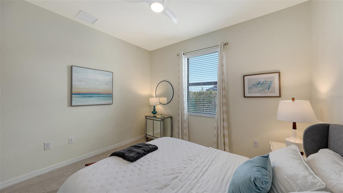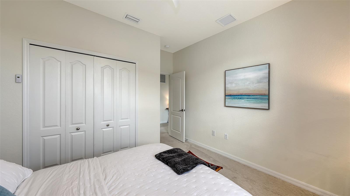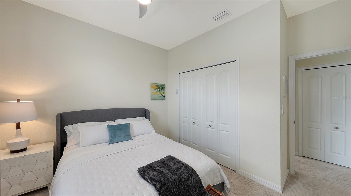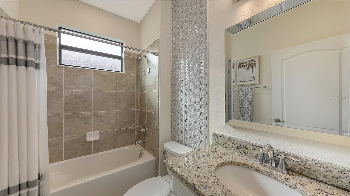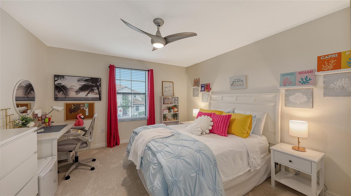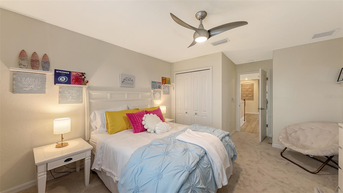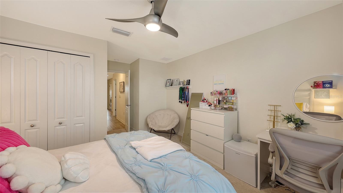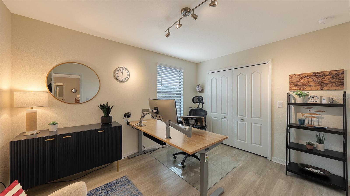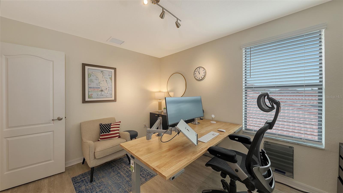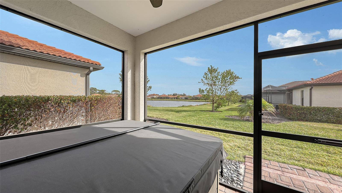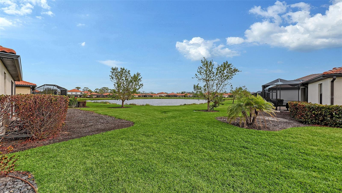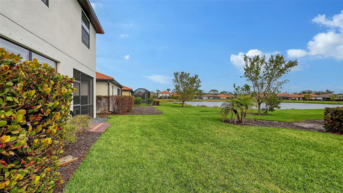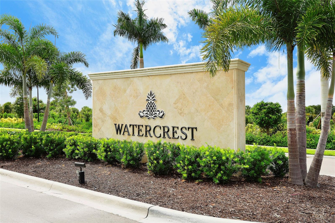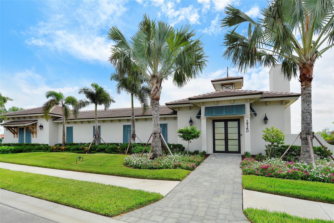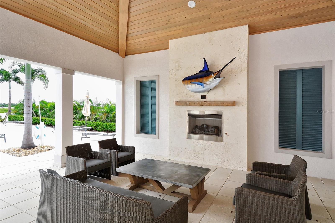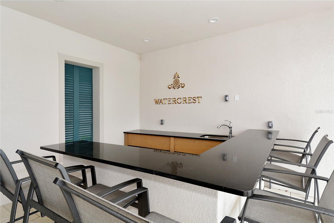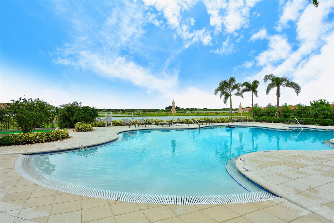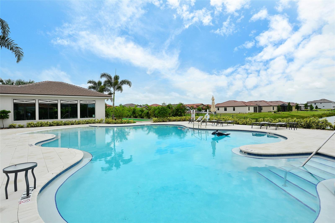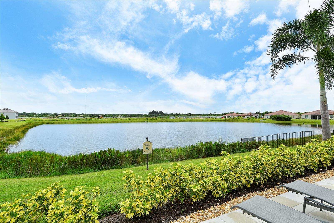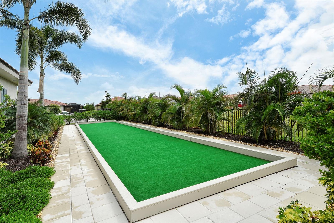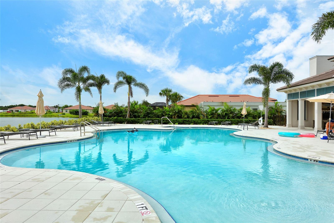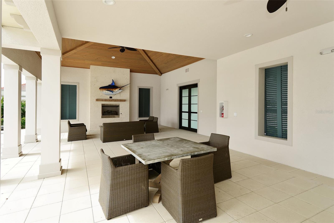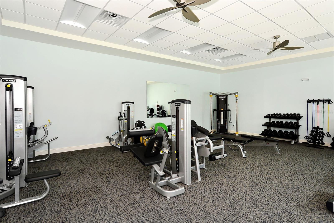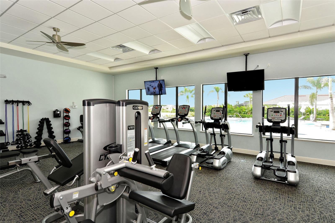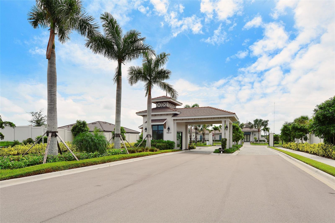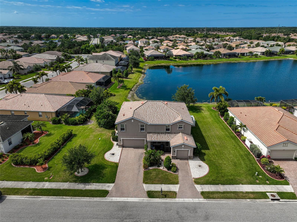19344 Cruise Drive, VENICE, FL 34292
Property Photos
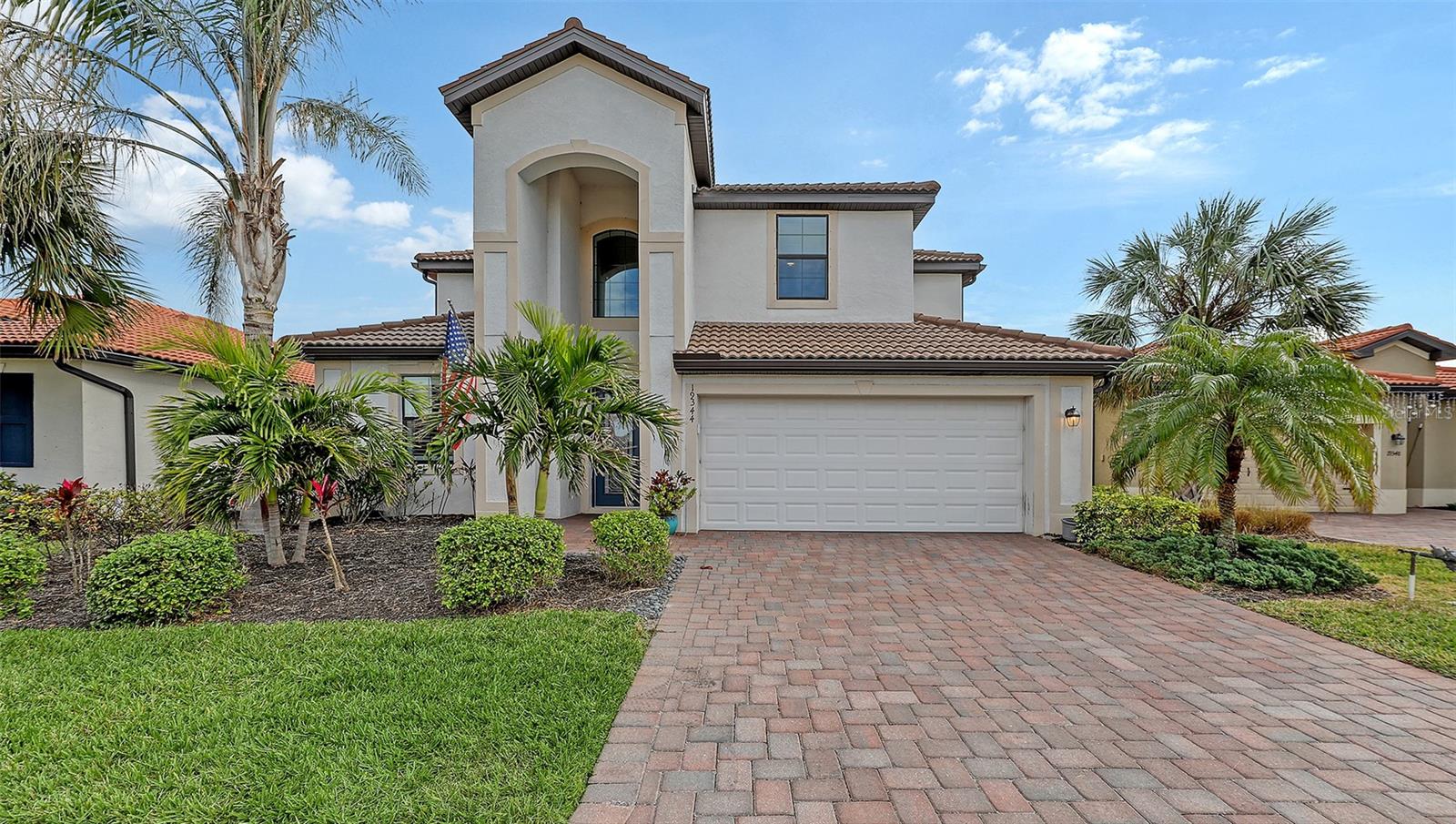
Would you like to sell your home before you purchase this one?
Priced at Only: $679,900
For more Information Call:
Address: 19344 Cruise Drive, VENICE, FL 34292
Property Location and Similar Properties
- MLS#: A4634847 ( Residential )
- Street Address: 19344 Cruise Drive
- Viewed: 10
- Price: $679,900
- Price sqft: $167
- Waterfront: No
- Year Built: 2019
- Bldg sqft: 4082
- Bedrooms: 5
- Total Baths: 3
- Full Baths: 3
- Garage / Parking Spaces: 3
- Days On Market: 7
- Additional Information
- Geolocation: 27.1024 / -82.3789
- County: SARASOTA
- City: VENICE
- Zipcode: 34292
- Subdivision: Watercrest Un 1
- Elementary School: Taylor Ranch
- Middle School: Venice Area
- High School: Venice Senior
- Provided by: EXP REALTY LLC
- Contact: Stuart Francis, PLLC
- 888-883-8509

- DMCA Notice
-
DescriptionThis stunning 5 bedroom, 3 bathroom home with a water view is located in the highly sought after gated community of Watercrest in Venice, FL. The property features an oversized 3 car garage and is equipped with smart home technology. As you enter, you'll be greeted by high cathedral ceilings and an upgraded interior, including granite countertops, a custom backsplash, an eat at island, white bright cabinets, and stainless steel appliances. The home boasts new LVT flooring, upgraded carpet and padding, custom plantation shutters on the main floor, and designer lighting throughout. The whole home Halo LED UV Air Purifiers ensure top notch air quality, while the upgraded smart, quiet automatic garage door opener adds convenience. Enjoy a relaxing water view from the lanai, with plenty of space for a pool or extended outdoor area. The Watercrest community offers a resort style zero entry pool, a fitness center, and a cabana area, all with low HOA fees and no CDD. Just minutes from downtown, beaches, restaurants, shops, and fun activities, this home is the epitome of Florida livingmust see!
Payment Calculator
- Principal & Interest -
- Property Tax $
- Home Insurance $
- HOA Fees $
- Monthly -
Features
Building and Construction
- Builder Model: Monte Carlo
- Builder Name: WCI/Lennar
- Covered Spaces: 0.00
- Exterior Features: Hurricane Shutters, Irrigation System, Lighting, Sidewalk, Sliding Doors
- Flooring: Carpet, Tile
- Living Area: 3206.00
- Roof: Tile
Property Information
- Property Condition: Completed
School Information
- High School: Venice Senior High
- Middle School: Venice Area Middle
- School Elementary: Taylor Ranch Elementary
Garage and Parking
- Garage Spaces: 3.00
- Parking Features: Garage Door Opener
Eco-Communities
- Water Source: Public
Utilities
- Carport Spaces: 0.00
- Cooling: Central Air
- Heating: Central
- Pets Allowed: Yes
- Sewer: Public Sewer
- Utilities: BB/HS Internet Available, Cable Connected, Electricity Connected, Sewer Connected, Water Connected
Amenities
- Association Amenities: Fitness Center, Gated, Pool
Finance and Tax Information
- Home Owners Association Fee Includes: Pool, Maintenance Grounds, Management, Private Road
- Home Owners Association Fee: 801.08
- Net Operating Income: 0.00
- Tax Year: 2024
Other Features
- Appliances: Dishwasher, Dryer, Electric Water Heater, Microwave, Range, Refrigerator, Washer
- Association Name: Sean Noonan
- Association Phone: (941) 870-4920
- Country: US
- Interior Features: Crown Molding, Eat-in Kitchen, Kitchen/Family Room Combo, Living Room/Dining Room Combo, Solid Wood Cabinets, Stone Counters, Walk-In Closet(s)
- Legal Description: LOT 208, WATERCREST UNIT 1, PB 50 PG 31
- Levels: Two
- Area Major: 34292 - Venice
- Occupant Type: Owner
- Parcel Number: 0415120066
- View: Water
- Views: 10
- Zoning Code: RMF1
Similar Properties
Nearby Subdivisions
Auburn Cove
Auburn Woods
Berkshire Place
Brighton Jacaranda
Caribbean Village
Carlentini
Cassata Place
Chestnut Creek Estates
Chestnut Creek Patio Homes
Chestnut Creek Villas
Club Side Place
Cottages Of Venice
Enclaves Of Venice North
Everglade Estates
Fairways Of Capri Ph 1
Fairways Of Capri Ph 2
Fairways Of Capri Phase 3
Fountain View
Grand Oaks
Grand Palm Phase 1a
Hidden Lakes Club Ph 1
Ironwood Villas
Isles Of Chestnut Creek
Kent Acres
North Venice Farms
Palencia
Palm Villas
Pelican Pointe Golf Country C
Sawgrass
Stone Walk
Stoneybrook At Venice
Stoneybrook Landing
The Patio Homes Of Chestnut Cr
The Villas At Venice
Turnberry Place
Venetian Falls Ph 1
Venetian Falls Ph 2
Venetian Falls Ph 3
Venice Acres
Venice Golf Country Club
Venice Golf & Country Club
Venice Golf And Country Club
Venice Palms Ph 2
Watercrest Un 1
Watercrest Un 2
Waterford
Waterford Ph 1a
Waterford Tr J Ph 1



