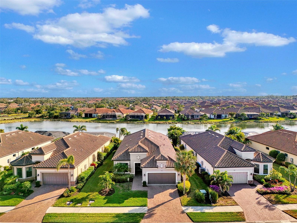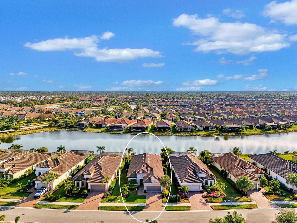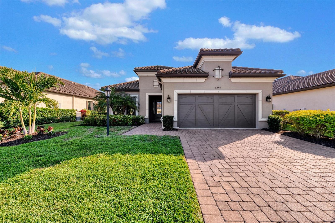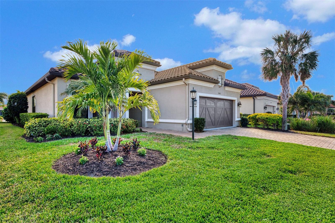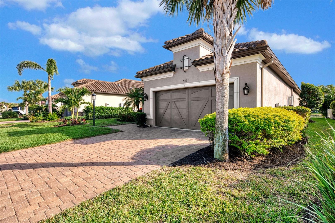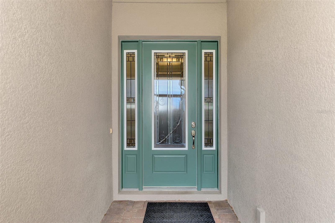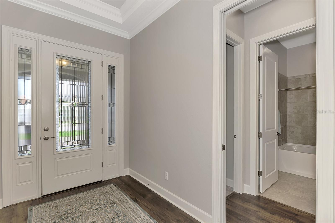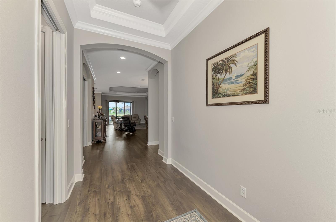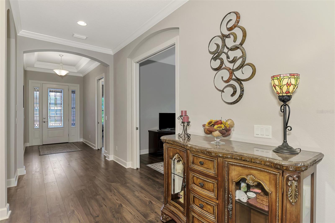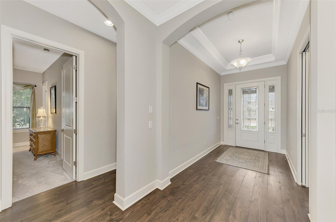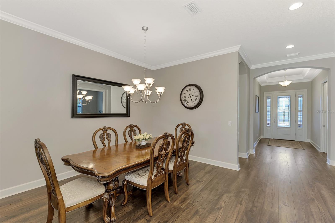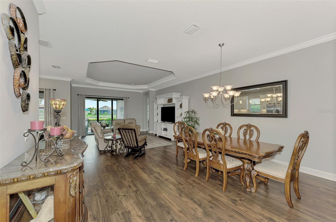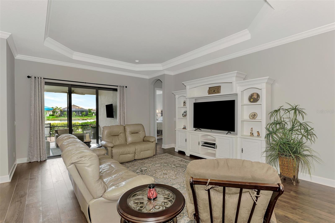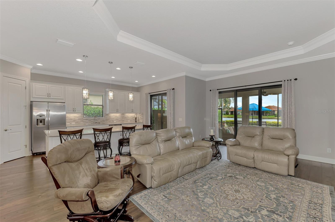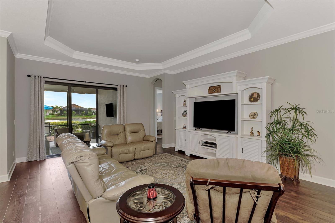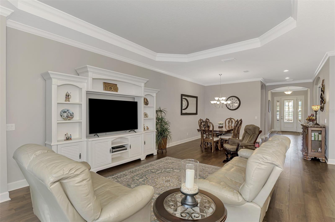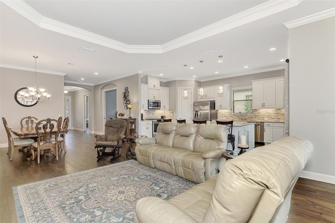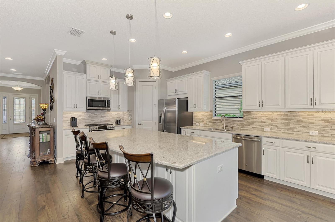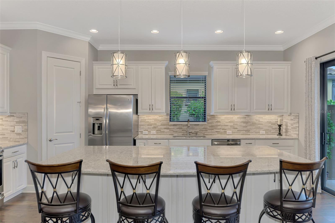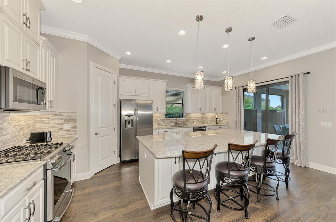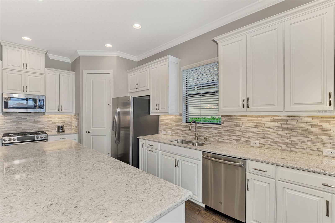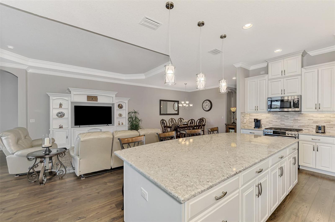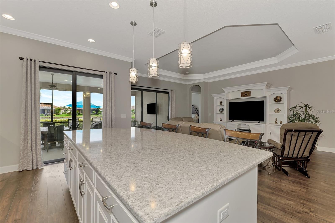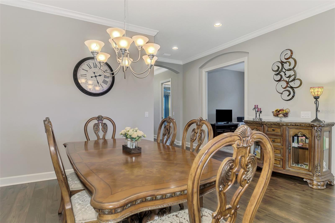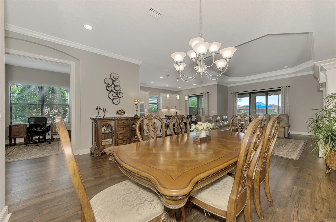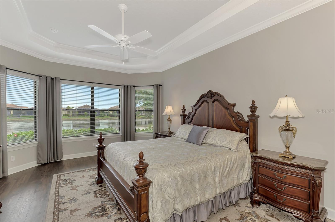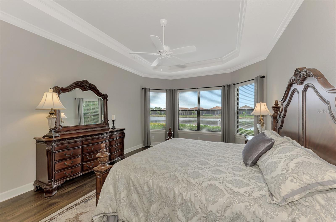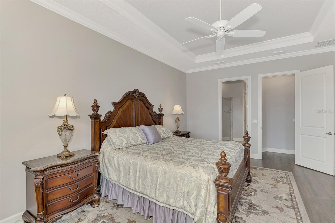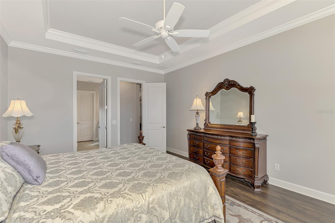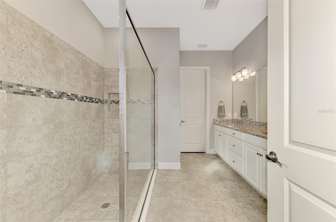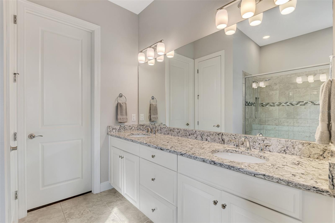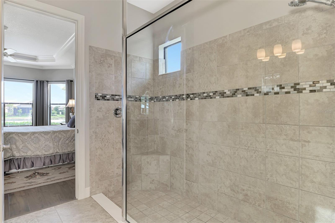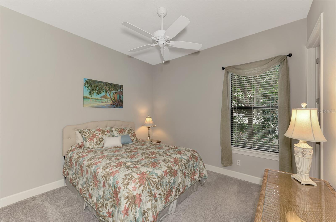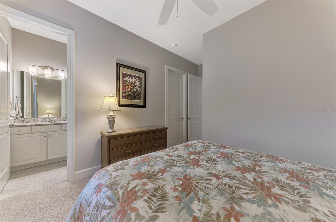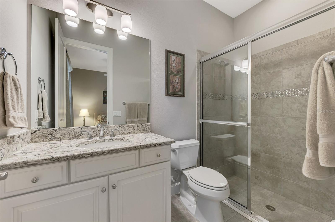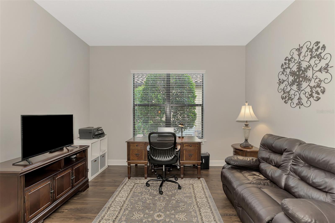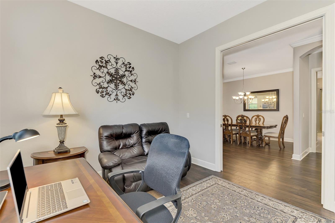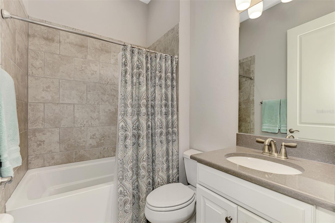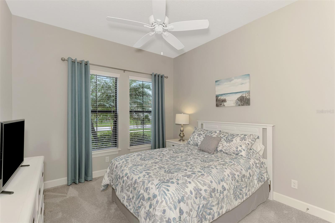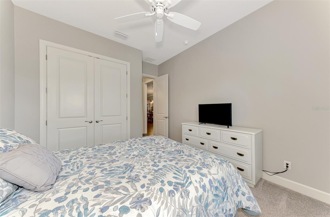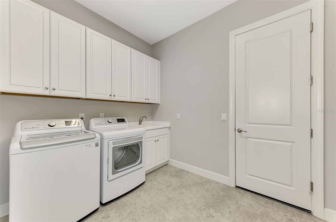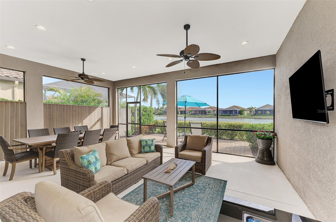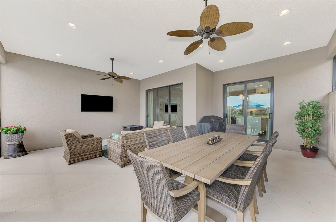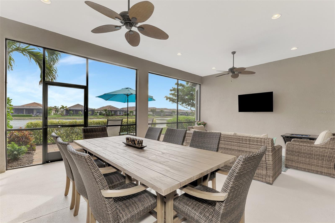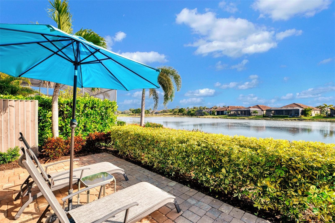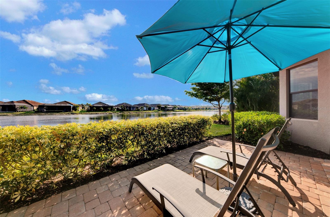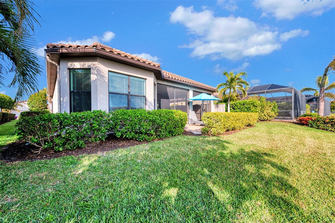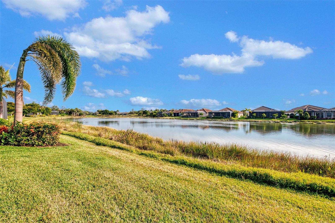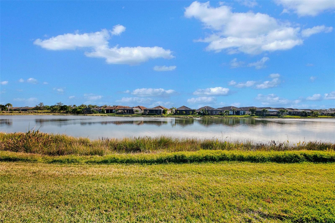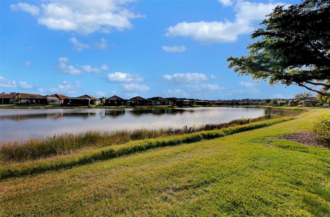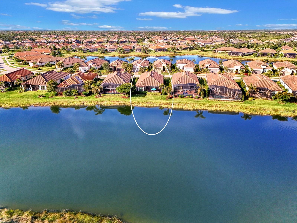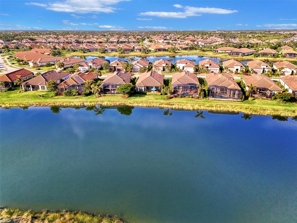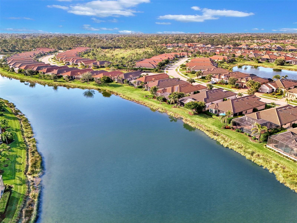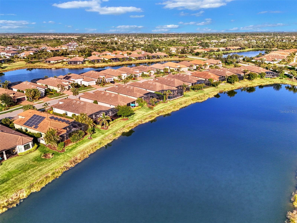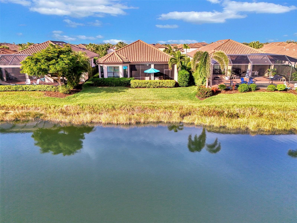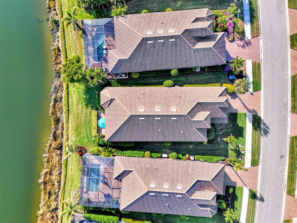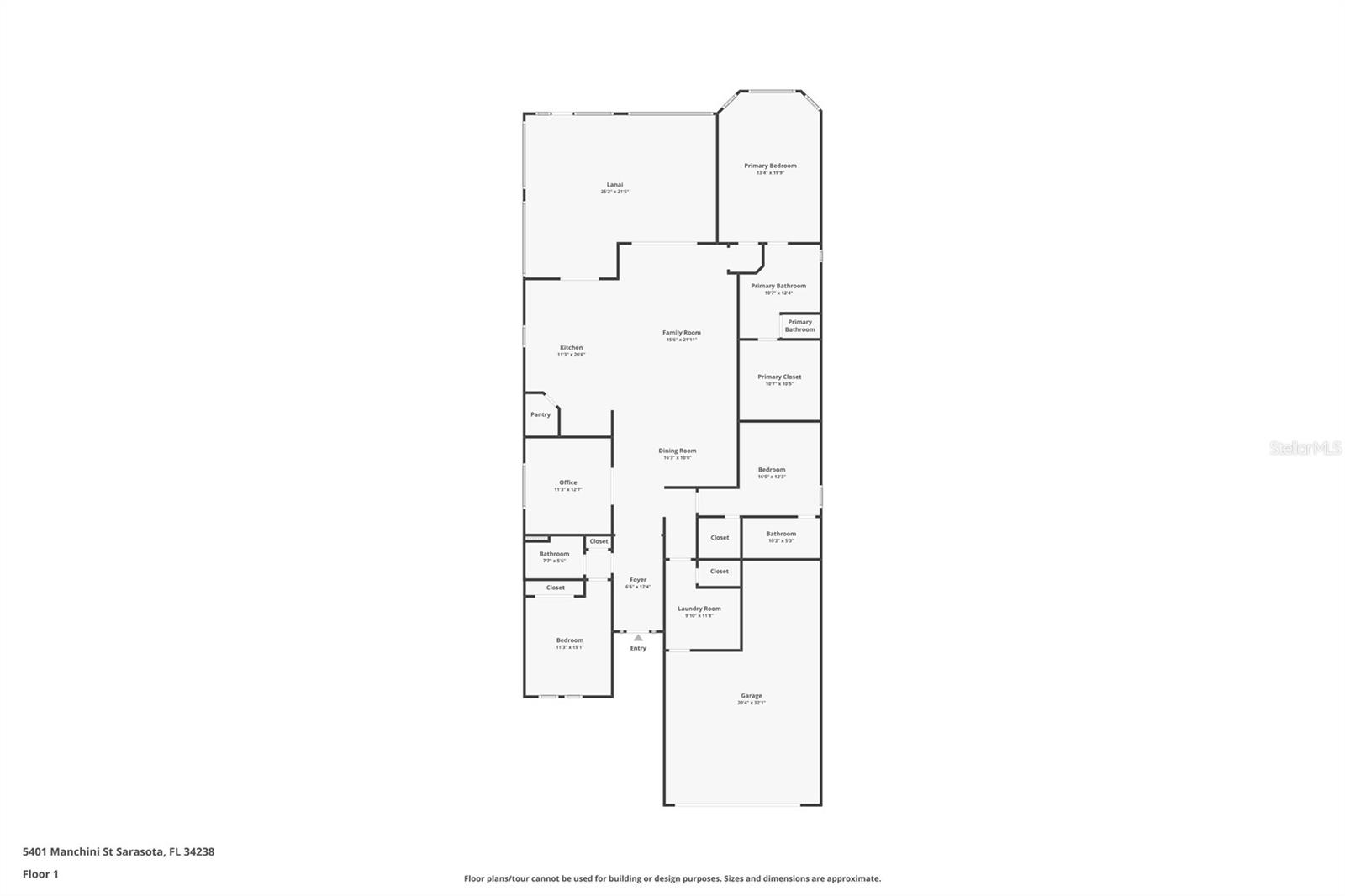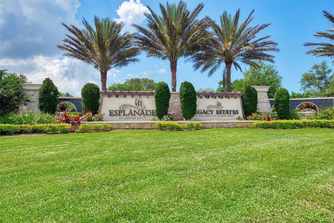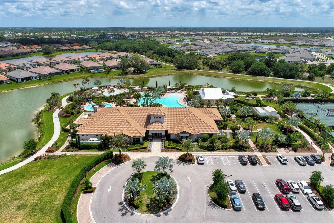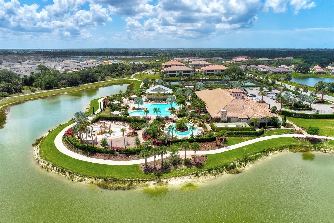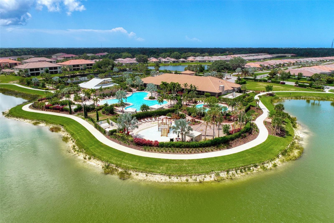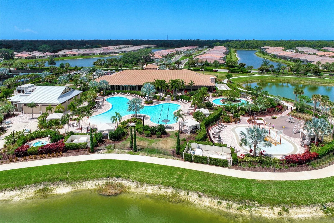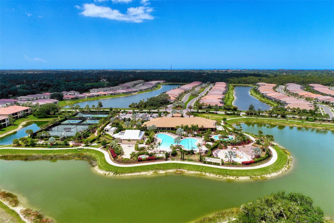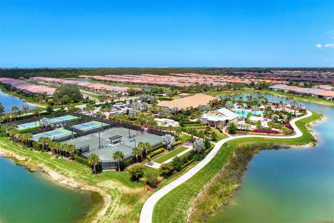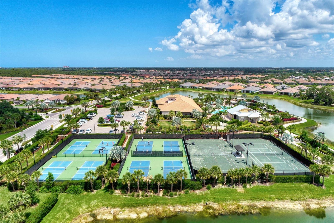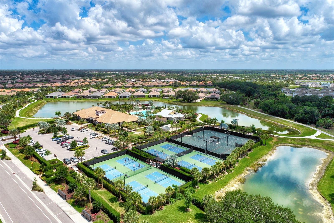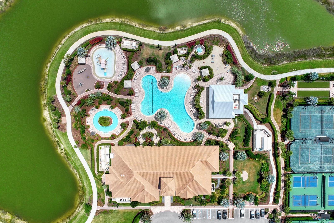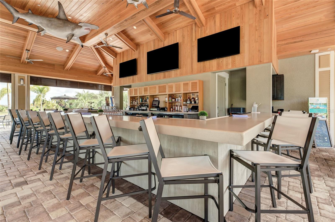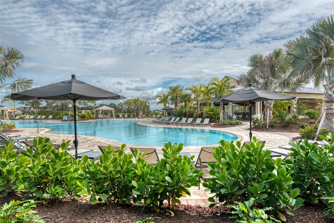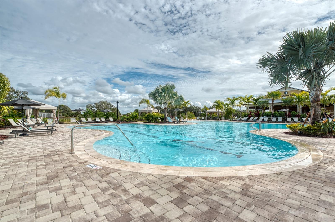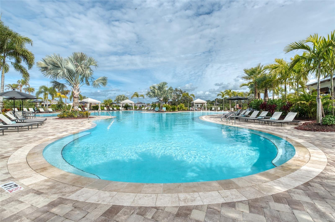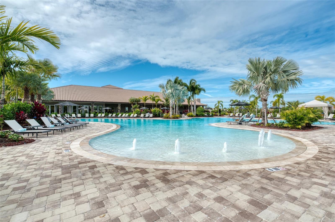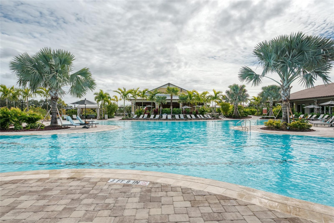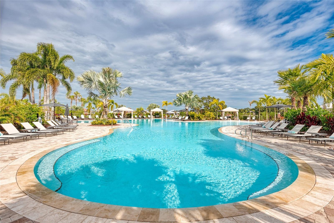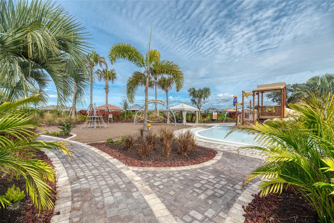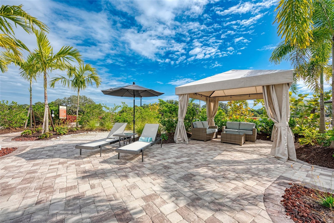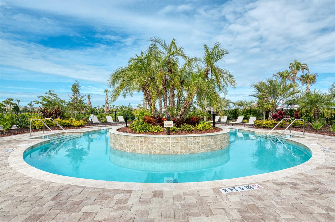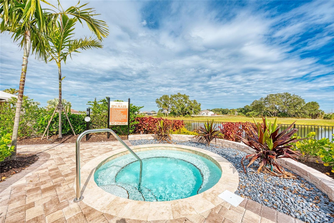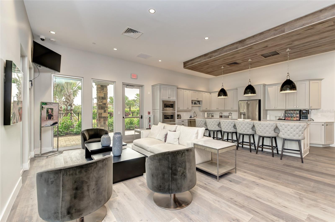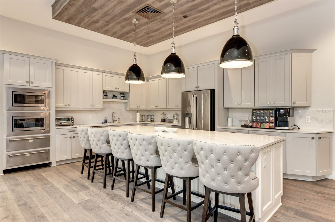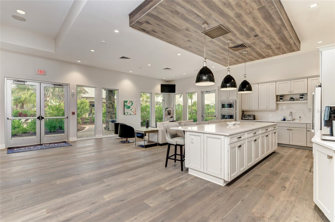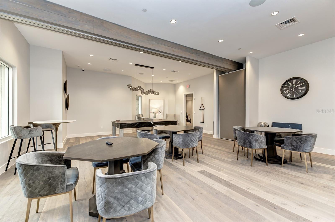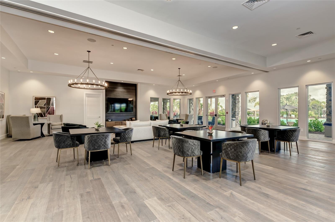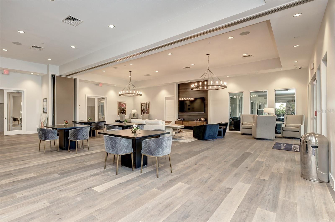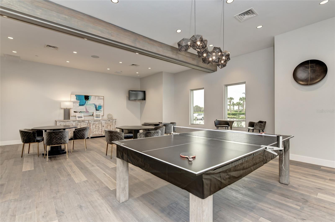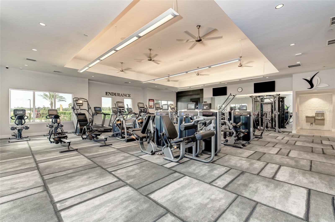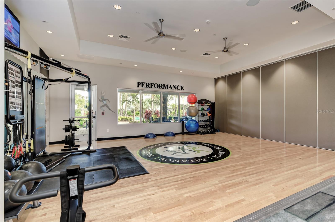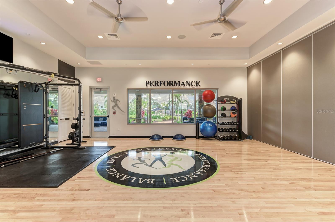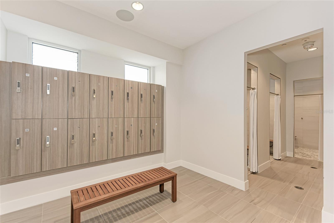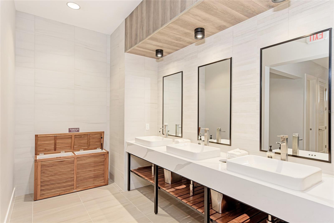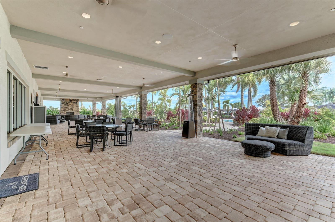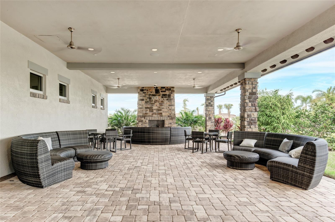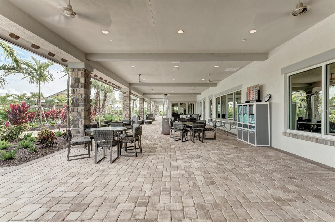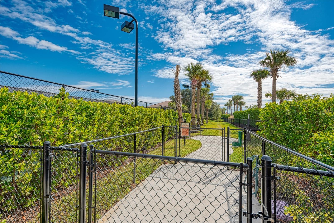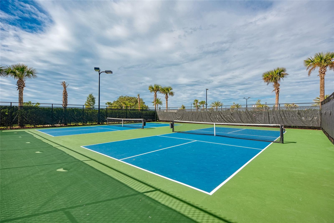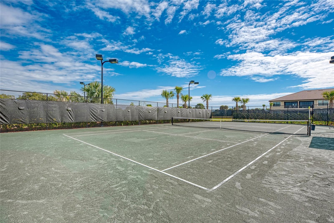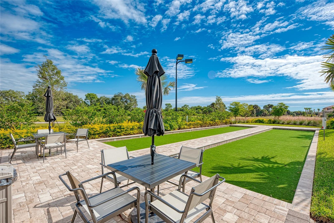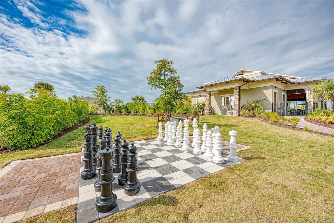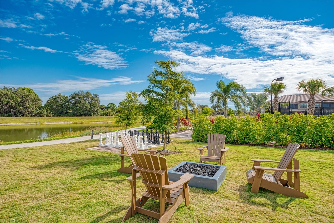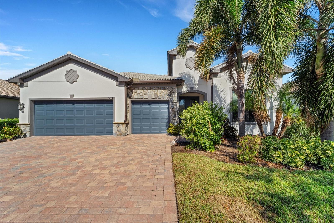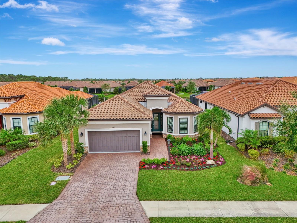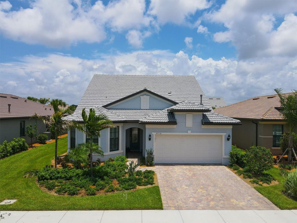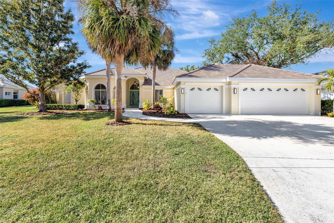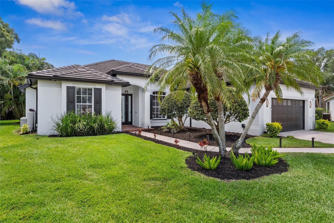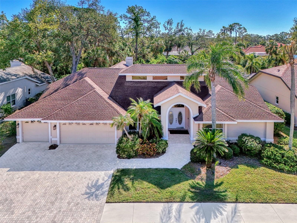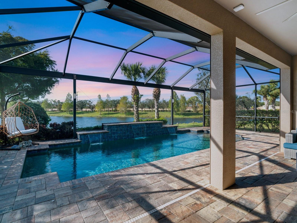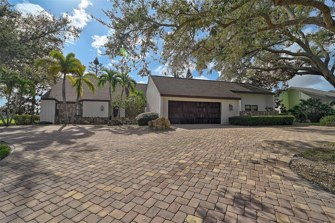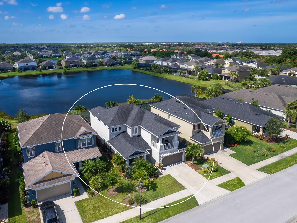5401 Manchini Street, SARASOTA, FL 34238
Property Photos
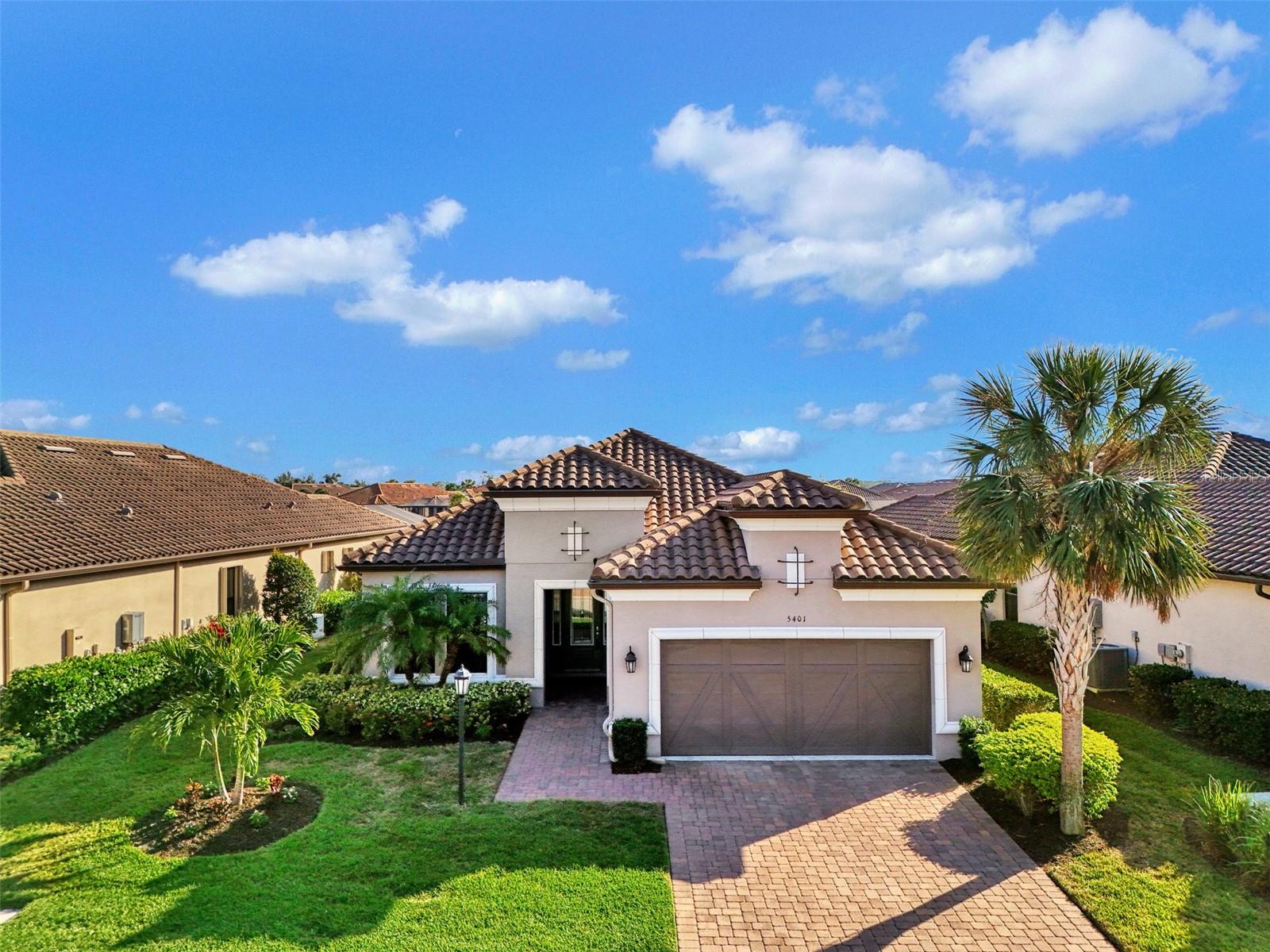
Would you like to sell your home before you purchase this one?
Priced at Only: $1,050,000
For more Information Call:
Address: 5401 Manchini Street, SARASOTA, FL 34238
Property Location and Similar Properties
- MLS#: A4634921 ( Residential )
- Street Address: 5401 Manchini Street
- Viewed: 3
- Price: $1,050,000
- Price sqft: $303
- Waterfront: Yes
- Wateraccess: Yes
- Waterfront Type: Lake
- Year Built: 2018
- Bldg sqft: 3460
- Bedrooms: 3
- Total Baths: 3
- Full Baths: 3
- Garage / Parking Spaces: 2
- Days On Market: 6
- Additional Information
- Geolocation: 27.205 / -82.4602
- County: SARASOTA
- City: SARASOTA
- Zipcode: 34238
- Elementary School: Laurel Nokomis Elementary
- Middle School: Laurel Nokomis Middle
- High School: Venice Senior High
- Provided by: SARASELLSSARASOTA.COM
- Contact: Sara Leicht
- 941-586-4790

- DMCA Notice
-
DescriptionEsplanade on Palmer Ranch Gated Community. Stunning 3 bedroom en suite home with beautiful wood flooring. Separate den/office with pocket doors for privacy. Spacious kitchen, expansive quartz island with extra cabinets. Stainless Steel Appliances , Gas Cooking and great living and dining room areas for entertaining! Master bedroom is extended with bay windows overlooking the lake. Large master shower and closet. Enjoy the South facing Extended Lanai with a custom built privacy partition and open paved patio for your enjoyment! Spectacular Lake Views One of the nicest lots in the subdivision! Design your own custom pool on this beautiful lake lot. You won't be disappointed! Upgrades include Tandem Garage, All Impact Windows & Sliders, Tray Ceilings, 8 ft doors, High Ceilings, Crown Molding, Matching wood cabinetry & quartz countertops. Well landscaped. Golf Carts welcomed! Lock and Go as Lawn Maintenance is included! Active community with rich amenities! These amenities are a Lifestyle director, elegant amenity center with wellness services, catering kitchen, lounge areas, fitness center & activity rooms, Resort style pool & spa, walking trails, private entrance to the Legacy Bike Trail, tennis, pickle ball, bocce, dog parks and its own neighborhood Bahama bar that includes restaurant and full bar. This neighborhood is a fun place to live. Don't miss out on the opportunity to live in a Resort Style community and call this house home.
Payment Calculator
- Principal & Interest -
- Property Tax $
- Home Insurance $
- HOA Fees $
- Monthly -
Features
Building and Construction
- Covered Spaces: 0.00
- Exterior Features: Irrigation System, Rain Gutters, Sidewalk, Sliding Doors
- Flooring: Carpet, Tile
- Living Area: 2346.00
- Roof: Tile
Land Information
- Lot Features: Cleared, In County, Landscaped, Street Dead-End, Paved, Private
School Information
- High School: Venice Senior High
- Middle School: Laurel Nokomis Middle
- School Elementary: Laurel Nokomis Elementary
Garage and Parking
- Garage Spaces: 2.00
- Parking Features: Driveway, Garage Door Opener, Golf Cart Garage, Tandem
Eco-Communities
- Water Source: Public
Utilities
- Carport Spaces: 0.00
- Cooling: Central Air
- Heating: Central, Electric
- Pets Allowed: Breed Restrictions, Cats OK, Dogs OK
- Sewer: Public Sewer
- Utilities: Cable Connected, Electricity Connected, Fiber Optics, Natural Gas Connected, Sewer Connected, Sprinkler Recycled, Underground Utilities, Water Connected
Amenities
- Association Amenities: Clubhouse, Fence Restrictions, Fitness Center, Gated, Pickleball Court(s), Pool, Recreation Facilities, Spa/Hot Tub, Tennis Court(s), Trail(s), Vehicle Restrictions
Finance and Tax Information
- Home Owners Association Fee Includes: Common Area Taxes, Pool, Escrow Reserves Fund, Maintenance Grounds, Management, Private Road, Recreational Facilities
- Home Owners Association Fee: 1602.84
- Net Operating Income: 0.00
- Tax Year: 2024
Other Features
- Appliances: Dishwasher, Disposal, Dryer, Gas Water Heater, Microwave, Range, Range Hood, Refrigerator, Tankless Water Heater, Washer
- Association Name: Castle Group- Melissa Smitth
- Association Phone: 941-444-9146
- Country: US
- Furnished: Unfurnished
- Interior Features: Ceiling Fans(s), Crown Molding, High Ceilings, Living Room/Dining Room Combo, Open Floorplan, Primary Bedroom Main Floor, Solid Wood Cabinets, Split Bedroom, Stone Counters, Tray Ceiling(s), Walk-In Closet(s)
- Legal Description: LOT 95, ESPLANADE ON PALMER RANCH PHASE 1, PB 51 PG 10
- Levels: One
- Area Major: 34238 - Sarasota/Sarasota Square
- Occupant Type: Owner
- Parcel Number: 0138110095
- Style: Contemporary
- View: Water
- Zoning Code: RSF1
Similar Properties
Nearby Subdivisions
Arbor Lakes On Palmer Ranch
Ballantrae
Cobblestonepalmer Ranch Ph 2
Cobblestonepalmer Ranch Phase
Cobblestonepalmer Ranchph 2
Country Club Of Sarasota
Country Club Of Sarasota The
Deer Creek
Enclave At Silver Oak
Esplanade On Palmer Ranch
Esplanade/palmer Ranch Ph 1
Gulf Gate East
Hammock Preserve On Palmer Ran
Hammock Preserve Ph 1a
Hammock Preserve Ph 1a4 1b
Hammock Preserve Ph 2a 2b
Hammock Preserve Ph 2a & 2b
Hamptons
Huntington Pointe
Isles Of Sarasota
Isles Of Sarasota 2b
Lakeshore Village
Lakeshore Village South
Legacy Estatespalmer Ranch Ph
Marbella
Mira Lago At Palmer Ranch Ph 1
Mira Lago At Palmer Ranch Ph 2
Mira Lago At Palmer Ranch Ph 3
Monte Verde At Villa Mirada
Not Applicable
Palacio
Palisades At Palmer Ranch
Palmer Oaks Estates
Prestancia
Prestancia La Vista
Prestancia M N O Amd
Prestancia M N And O Amd
Prestanciavilla Deste
Prestanciavilla Palmeras
Sandhill Preserve
Sarasota Ranch Estates
Silver Oak
Stonebridge
Stonebridge Unit 2
Stoneybrook At Palmer Ranch
Stoneybrook Golf Country Club
Stoneybrook Golf & Country Clu
Sunrise Golf Club Estates
Sunrise Golf Club Ph I
Sunrise Preserve
Sunrise Preserve At Palmer Ran
Sunrise Preserve Ph 2
Sunrise Preserve Ph 3
Sunrise Preserve Ph 5
The Hamptons
Turtle Rock
Turtle Rock Parcels I J
Turtle Rock Parcels I & J
Valencia At Prestancia
Villa D Este
Villa Palmeras
Village Des Pins I
Village Des Pins Ii
Village Des Pins Iii
Villagewalk
Vineyards Of Silver Oak
Wellington Chase
Westwoods At Sunrise
Willowbrook



