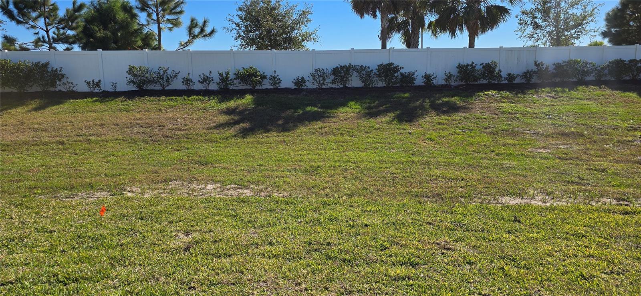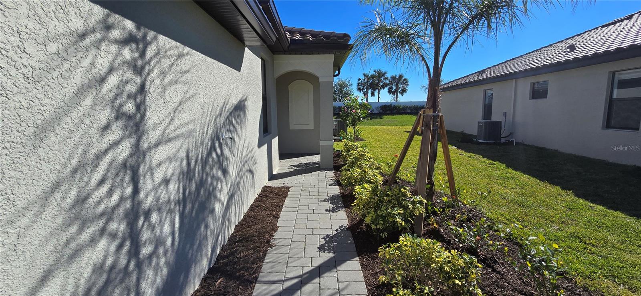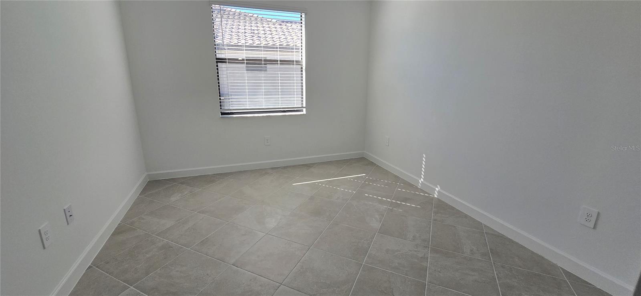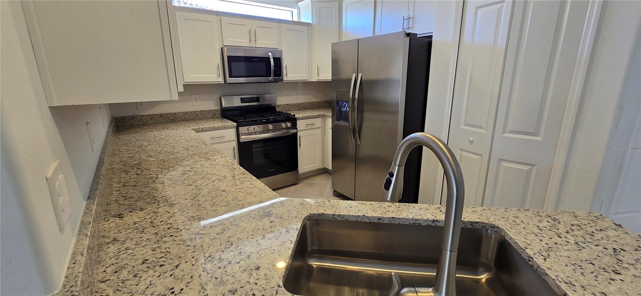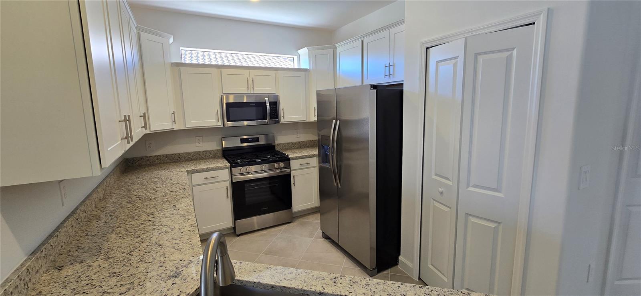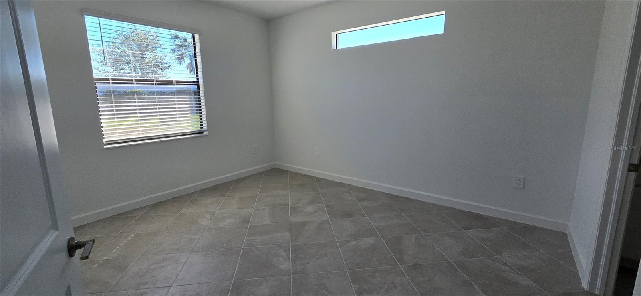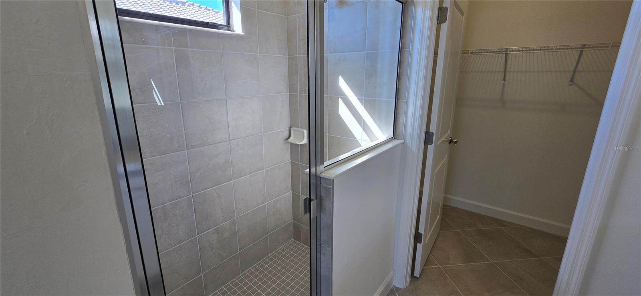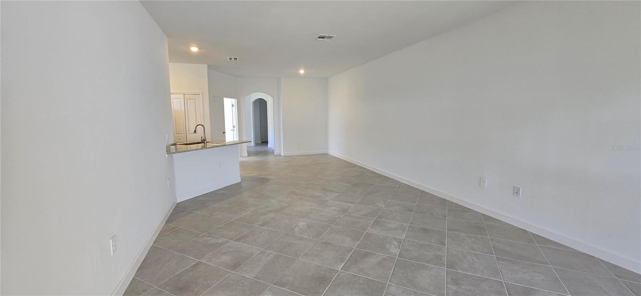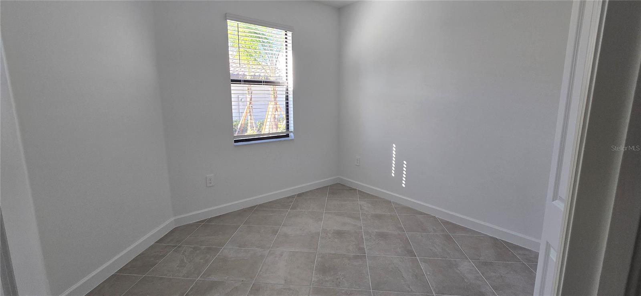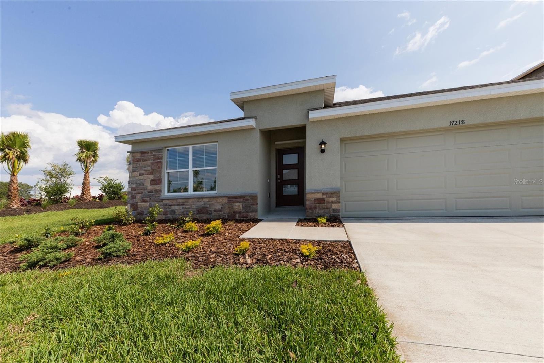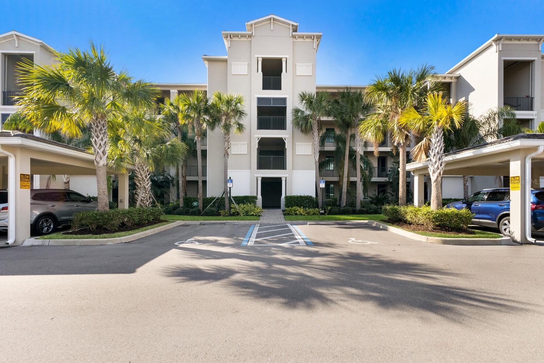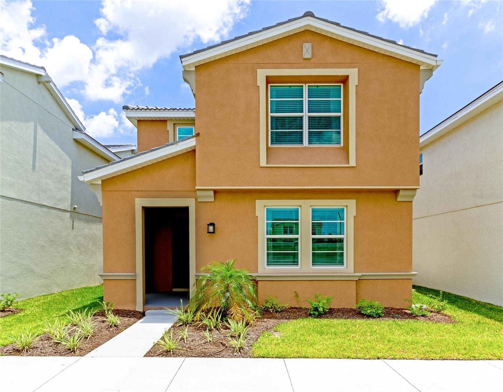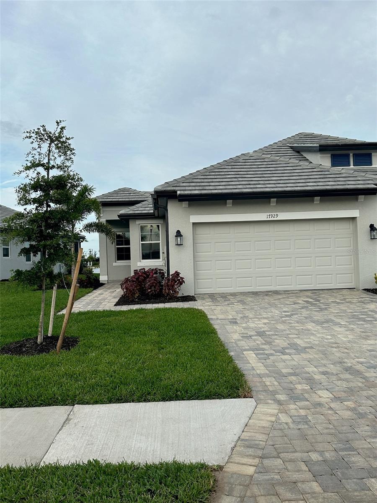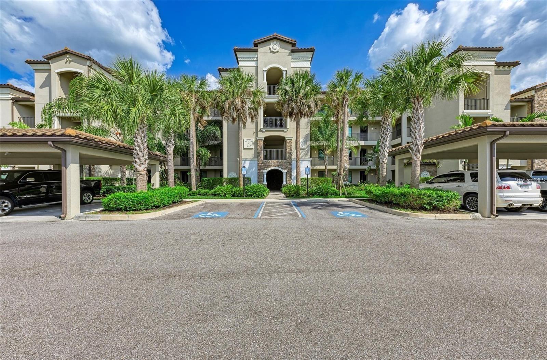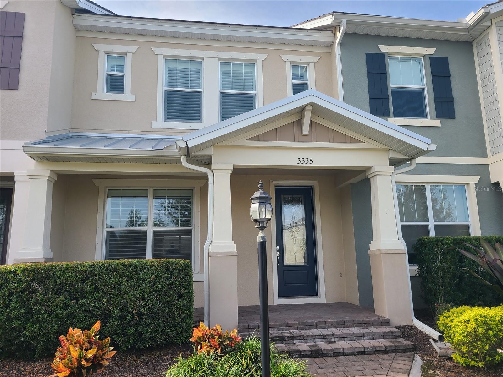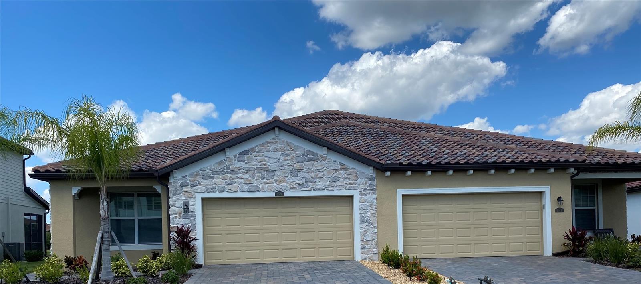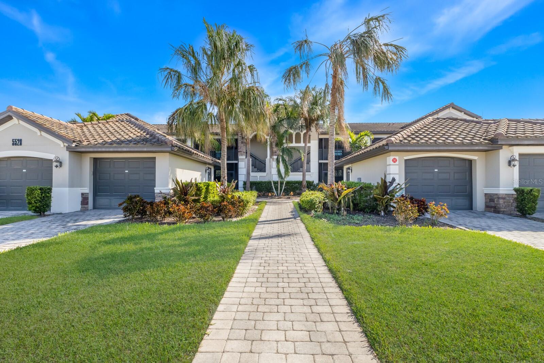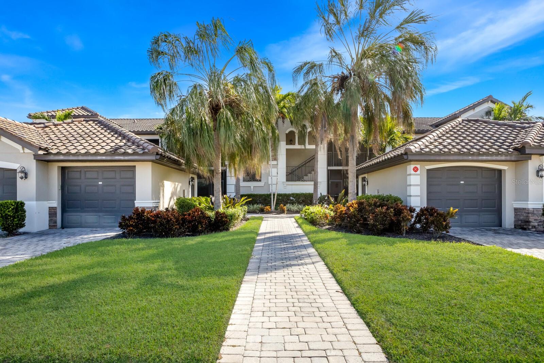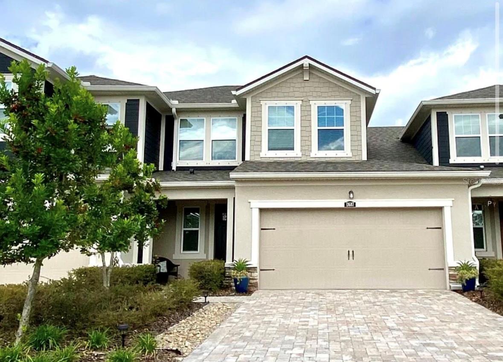15806 Sunny Day Drive, BRADENTON, FL 34211
Property Photos
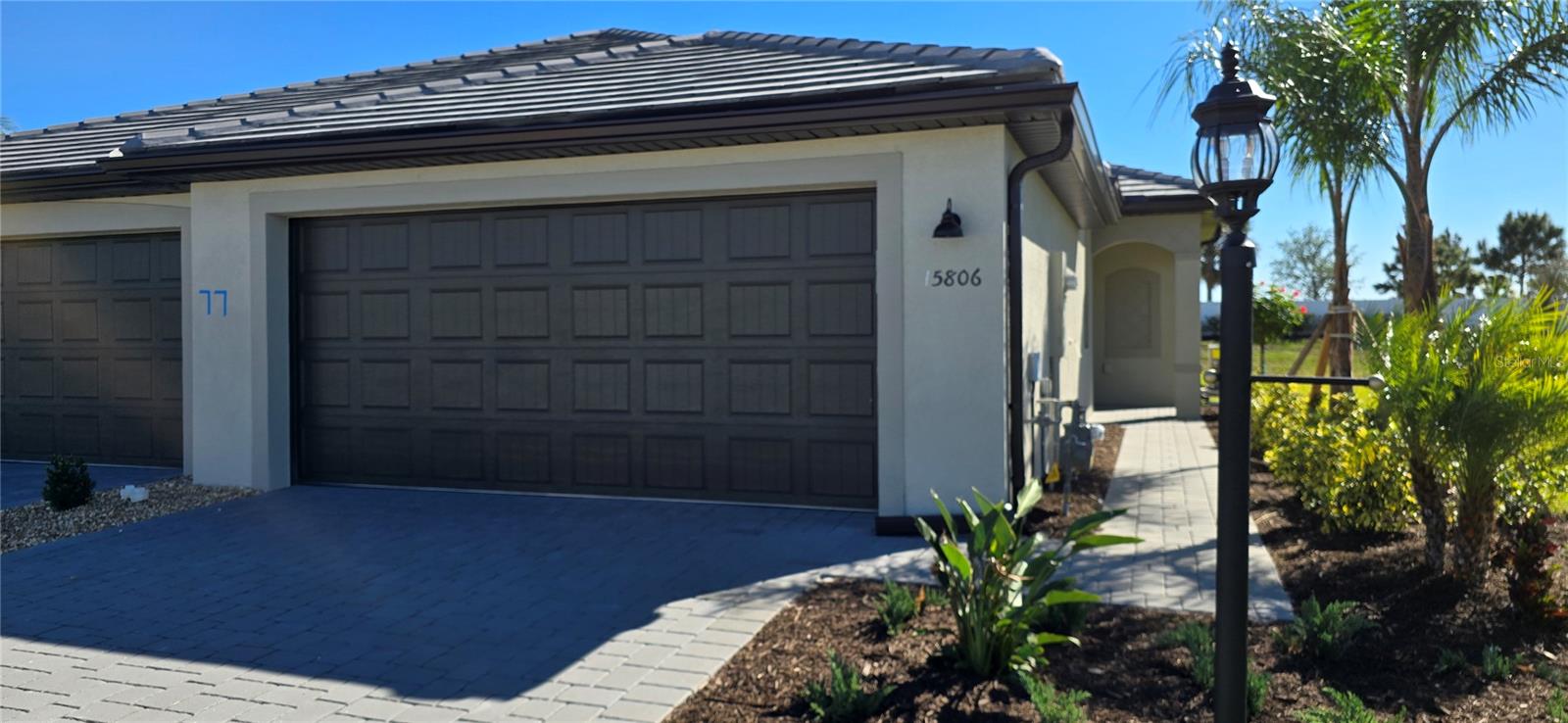
Would you like to sell your home before you purchase this one?
Priced at Only: $3,000
For more Information Call:
Address: 15806 Sunny Day Drive, BRADENTON, FL 34211
Property Location and Similar Properties
- MLS#: A4635234 ( Residential Lease )
- Street Address: 15806 Sunny Day Drive
- Viewed: 6
- Price: $3,000
- Price sqft: $2
- Waterfront: No
- Year Built: 2024
- Bldg sqft: 1565
- Bedrooms: 2
- Total Baths: 2
- Full Baths: 2
- Garage / Parking Spaces: 2
- Days On Market: 5
- Additional Information
- Geolocation: 27.4434 / -82.3818
- County: MANATEE
- City: BRADENTON
- Zipcode: 34211
- Subdivision: Lorraine Lakes Ph Iia
- Elementary School: Gullett Elementary
- Middle School: Dr Mona Jain Middle
- High School: Lakewood Ranch High
- Provided by: FINE PROPERTIES
- Contact: Jason Van Cleave
- 941-782-0000

- DMCA Notice
-
DescriptionThis stunning, brand new Orchid Villa is now available for rent in the exclusive, gated Lorraine Lakes community. Ready for immediate occupancy, this unfurnished home features 2 bedrooms, 1 den, 2 bathrooms, and a 2 car garage. Enjoy the spacious screened in and covered lanai, and rest assured, pets are welcome here! The rent includes cable, internet, grounds maintenance, and access to an array of resort style community amenities, such as: Heated resort style pools and spa, Poolside bar and grill, Sauna and lap pool, Splash pad, playground, and indoor/outdoor basketball and volleyball courts, Tennis, bocce ball, pickleball, and a putting green, Arcade, coffee lounge, fitness and aerobics center, playroom, and social room, A second restaurant and bar, 24 hour gate security Additionally, youll be just minutes away from UTC Mall, restaurants, gyms, salons, entertainment, downtown, the airport, sports fields, and some of the country's top rated beaches. Top rated schools are also nearby!
Payment Calculator
- Principal & Interest -
- Property Tax $
- Home Insurance $
- HOA Fees $
- Monthly -
Features
Building and Construction
- Covered Spaces: 0.00
- Living Area: 1565.00
Property Information
- Property Condition: Completed
School Information
- High School: Lakewood Ranch High
- Middle School: Dr Mona Jain Middle
- School Elementary: Gullett Elementary
Garage and Parking
- Garage Spaces: 2.00
Utilities
- Carport Spaces: 0.00
- Cooling: Central Air
- Heating: Central, Electric, Heat Pump
- Pets Allowed: Breed Restrictions, Cats OK, Dogs OK, Pet Deposit
Amenities
- Association Amenities: Basketball Court, Cable TV, Clubhouse, Fence Restrictions, Fitness Center, Gated, Laundry, Park, Pickleball Court(s), Recreation Facilities, Sauna, Security, Spa/Hot Tub, Tennis Court(s)
Finance and Tax Information
- Home Owners Association Fee: 0.00
- Net Operating Income: 0.00
Rental Information
- Tenant Pays: Carpet Cleaning Fee, Cleaning Fee, Re-Key Fee
Other Features
- Appliances: Dishwasher, Disposal, Dryer, Exhaust Fan, Microwave, Range, Refrigerator, Tankless Water Heater, Washer
- Country: US
- Furnished: Unfurnished
- Interior Features: Ceiling Fans(s), Open Floorplan, Primary Bedroom Main Floor, Solid Surface Counters, Solid Wood Cabinets, Thermostat, Window Treatments
- Levels: One
- Area Major: 34211 - Bradenton/Lakewood Ranch Area
- Occupant Type: Vacant
- Parcel Number: 581230959
- Possession: Rental Agreement
Owner Information
- Owner Pays: Cable TV, Internet
Similar Properties
Nearby Subdivisions
Aurora
Aurora Sub
Avaunce
Central Park Ph B1
Harmony At Lakewood Ranch
Harmony At Lakewood Ranch Ph I
Lakewood Ranch Solera Ph Ia I
Lakewood Ranch Solera Ph Ic I
Lorraine Lakes
Lorraine Lakes Ph I
Lorraine Lakes Ph Iia
Lorraine Lakes Ph Iib3 Iic
Park East At Azario Ph I Subph
Polo Run Ph Ia Ib
Polo Run Ph Iic Iid Iie
Rosedale 2
Rosedale Add Ph I
Rosedale Add Ph Ii
Sapphire Point Ph I Ii Subph
Sapphire Point Ph Iva Ivb
Solera At Lakewood Ranch
Solera At Lakewood Ranch Ph Ii
Solera Lakewood Ranch Ph Ia I
Star Farms At Lakewood Ranch
Star Farms Ph Iiv
Star Farms Ph Iv Subph A
Sweetwater Villas Of Lakewood
Woodleaf Hammock Ph I



