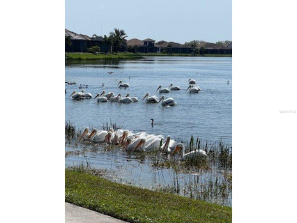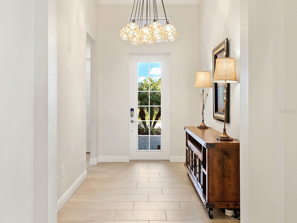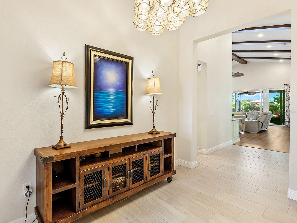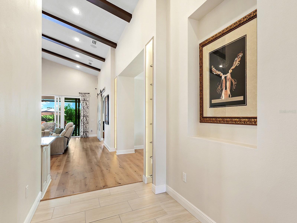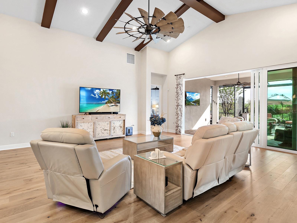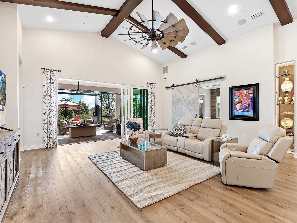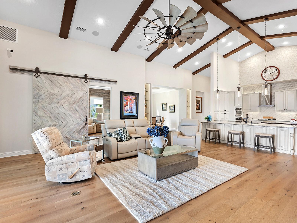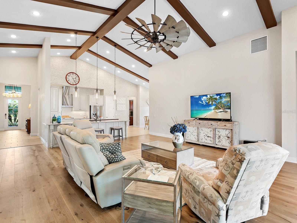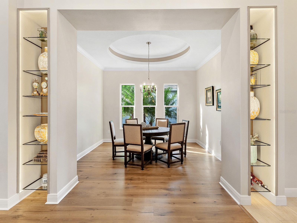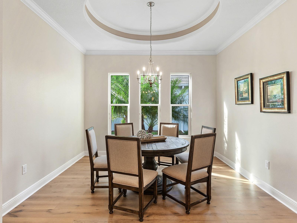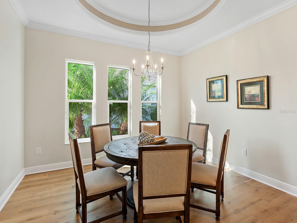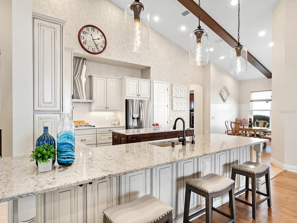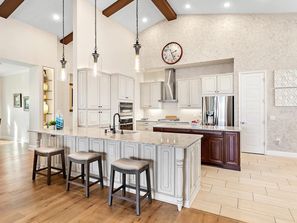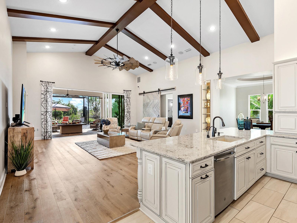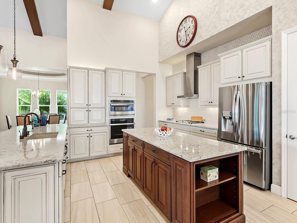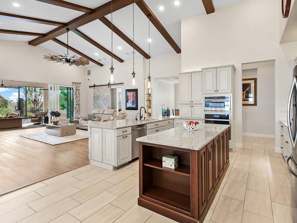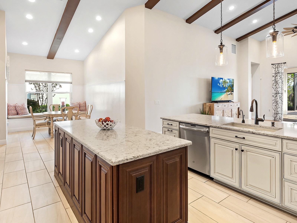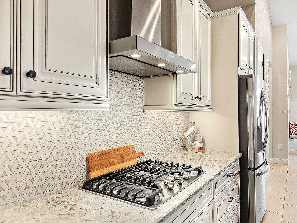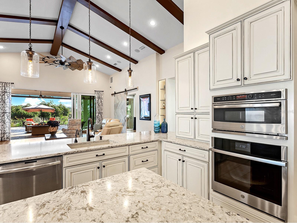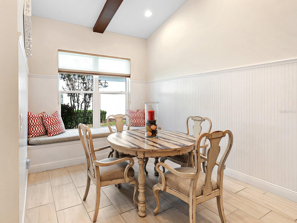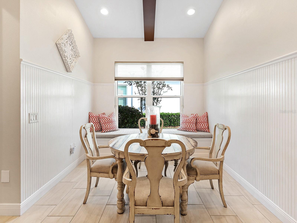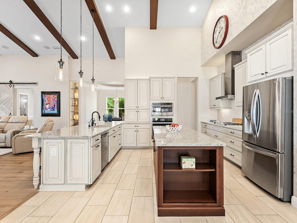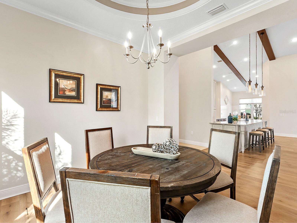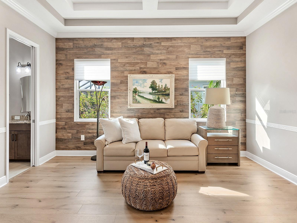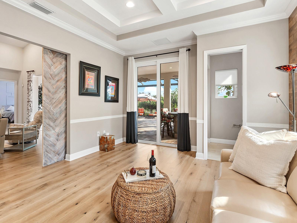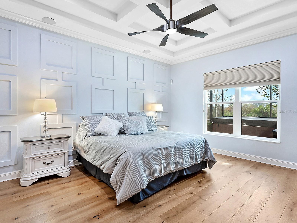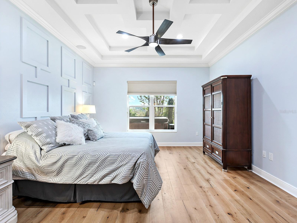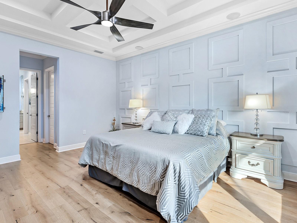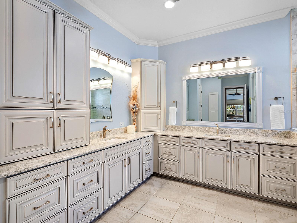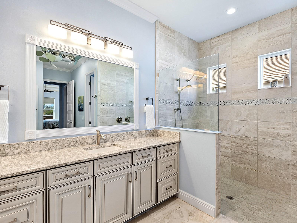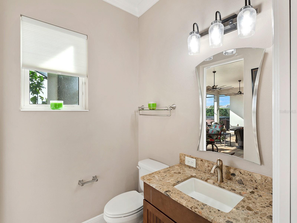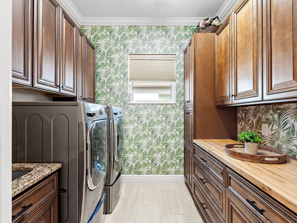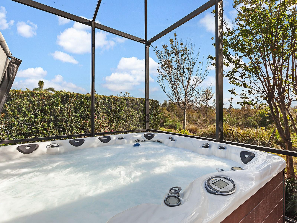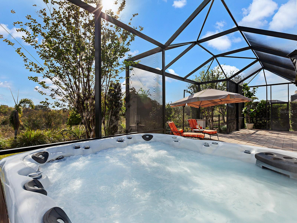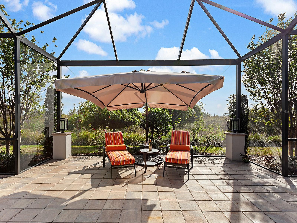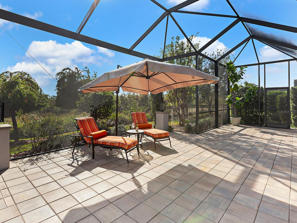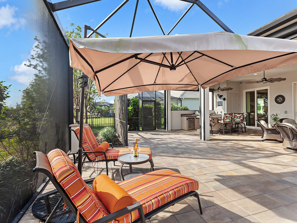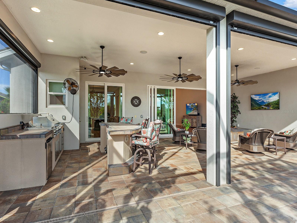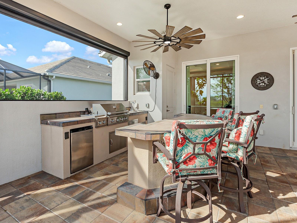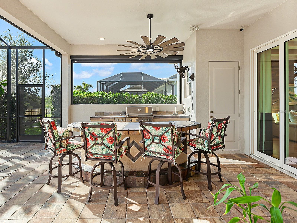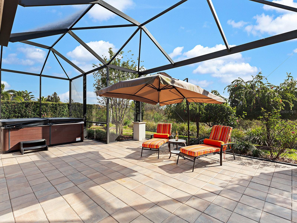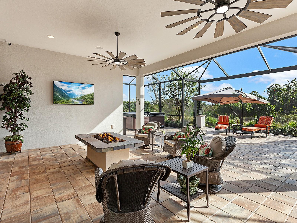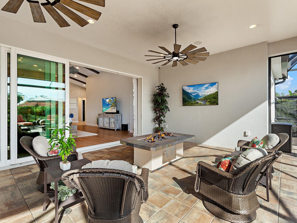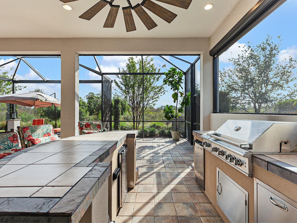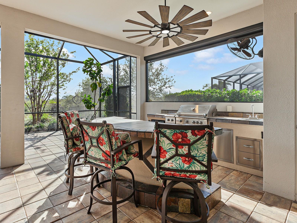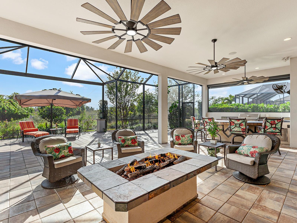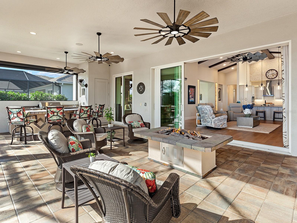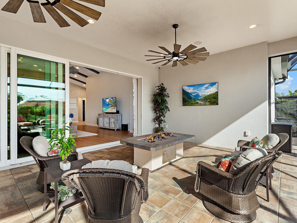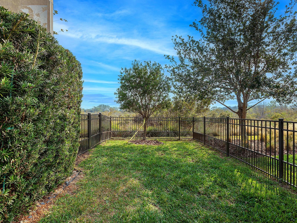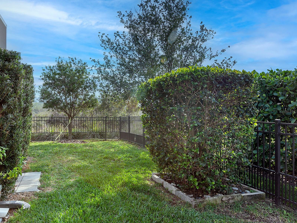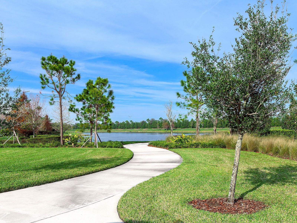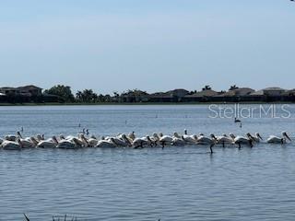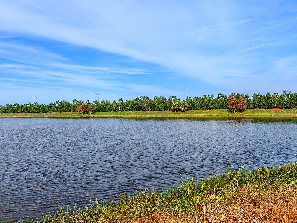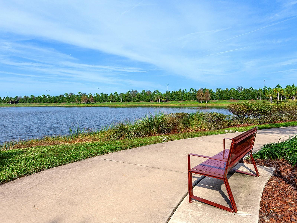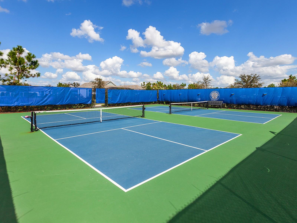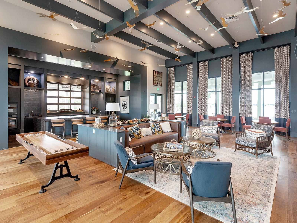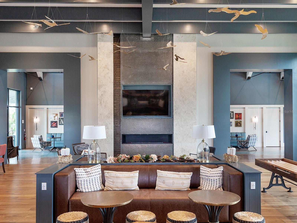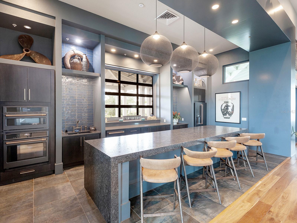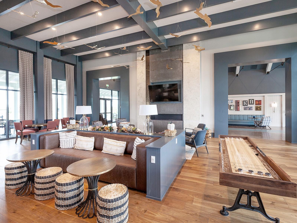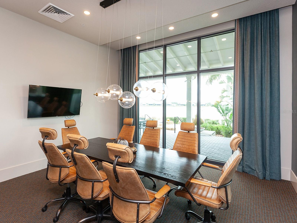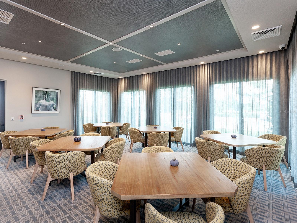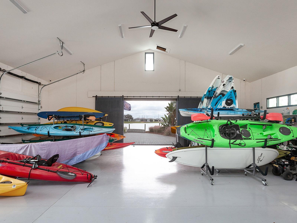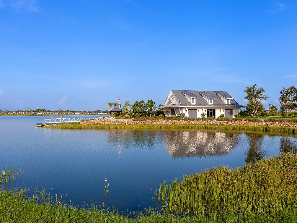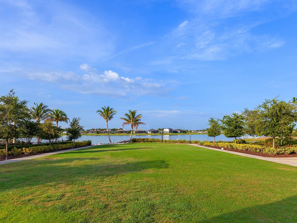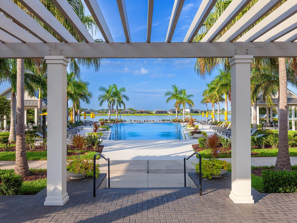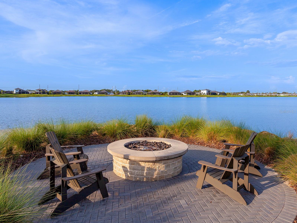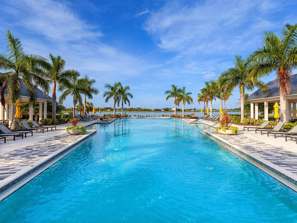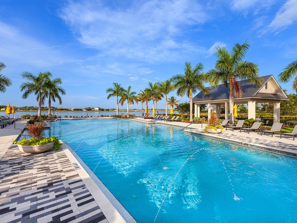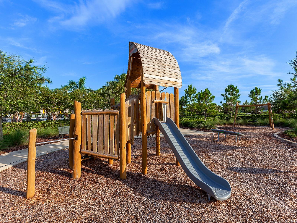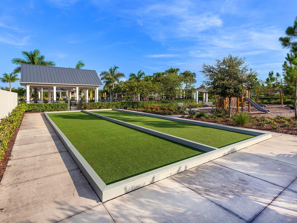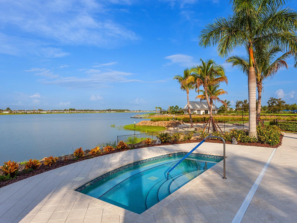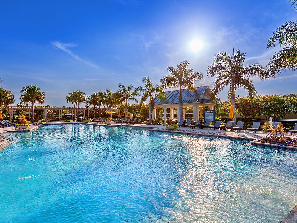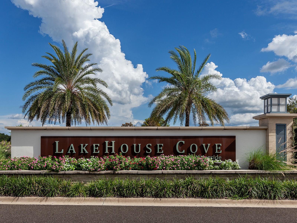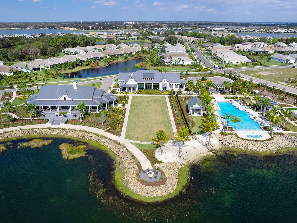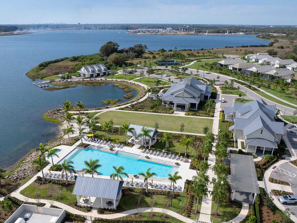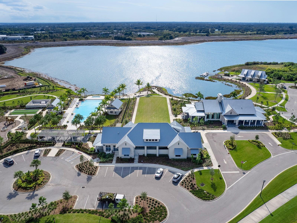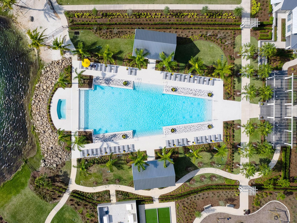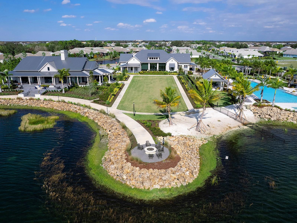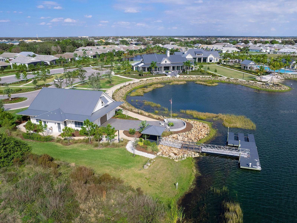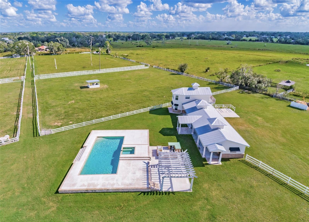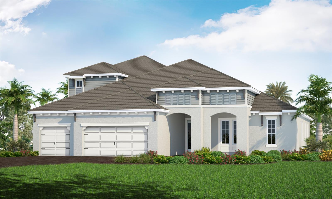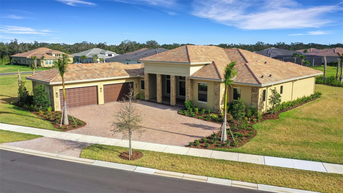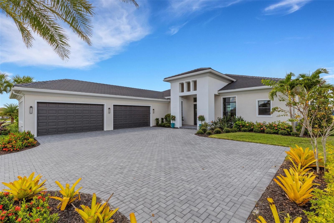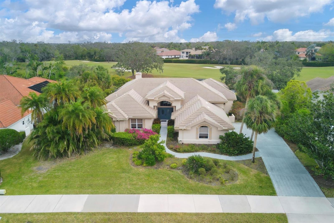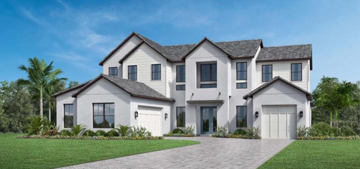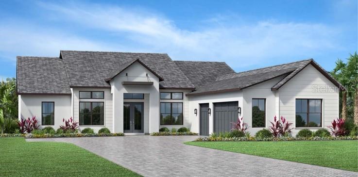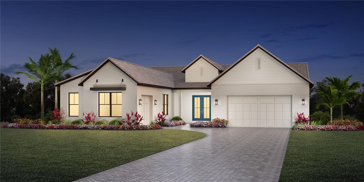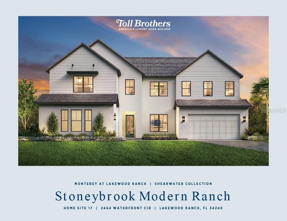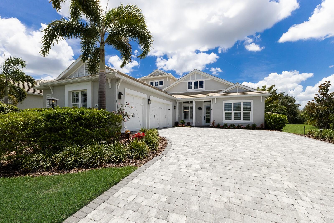8253 Grande Shores Drive, SARASOTA, FL 34240
Property Photos
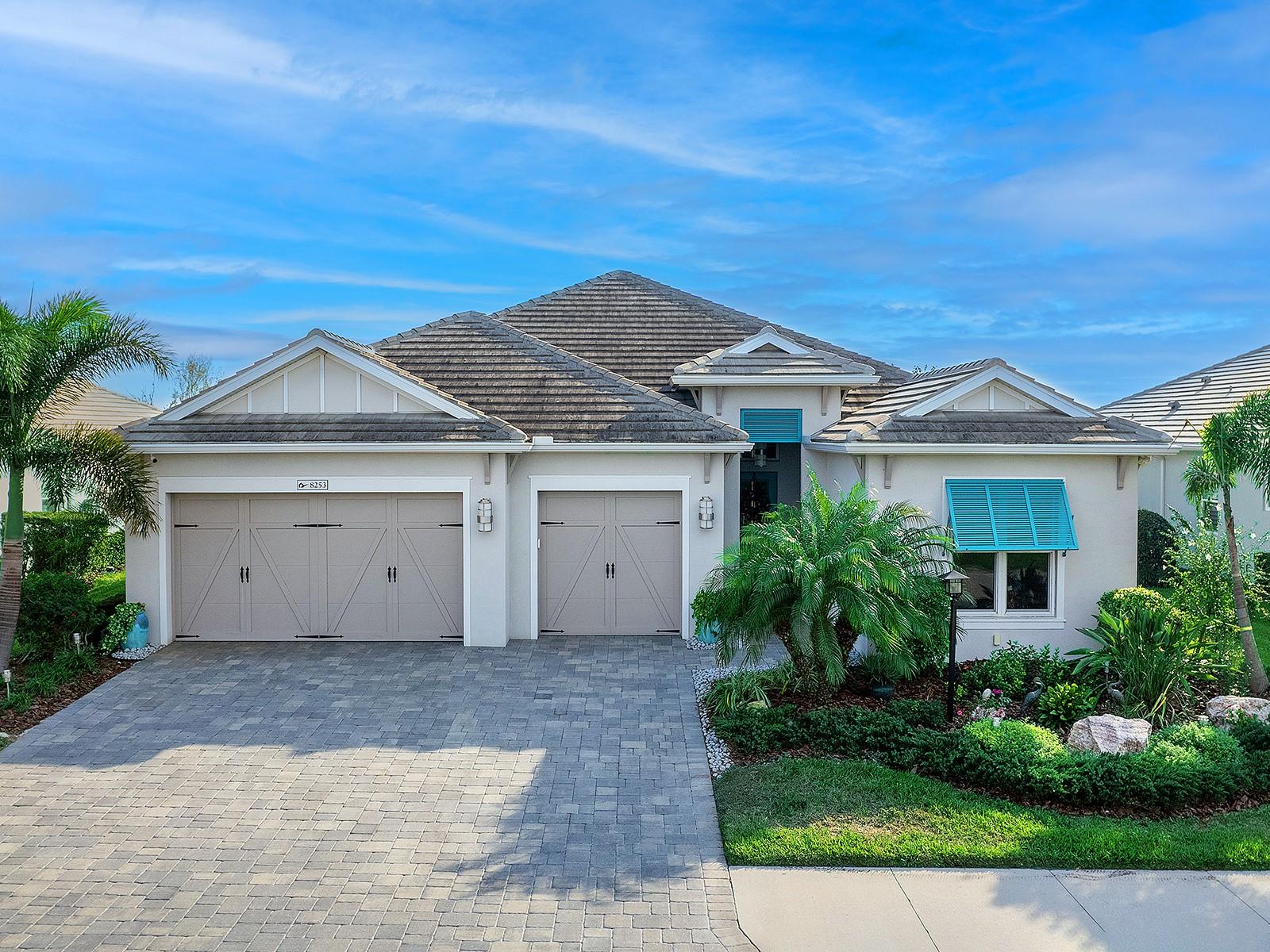
Would you like to sell your home before you purchase this one?
Priced at Only: $1,380,000
For more Information Call:
Address: 8253 Grande Shores Drive, SARASOTA, FL 34240
Property Location and Similar Properties
- MLS#: A4635250 ( Residential )
- Street Address: 8253 Grande Shores Drive
- Viewed: 6
- Price: $1,380,000
- Price sqft: $306
- Waterfront: No
- Year Built: 2019
- Bldg sqft: 4515
- Bedrooms: 3
- Total Baths: 3
- Full Baths: 2
- 1/2 Baths: 1
- Garage / Parking Spaces: 3
- Days On Market: 4
- Additional Information
- Geolocation: 27.3648 / -82.3934
- County: SARASOTA
- City: SARASOTA
- Zipcode: 34240
- Subdivision: Lakehouse Cove At Waterside
- Elementary School: Tatum Ridge Elementary
- Middle School: McIntosh Middle
- High School: Booker High
- Provided by: PREMIER SOTHEBYS INTL REALTY
- Contact: Donna Soda
- 941-907-9541

- DMCA Notice
-
DescriptionDiscover unparalleled luxury and thoughtful design in this meticulously crafted home located in Lakehouse Cove at Waterside Place. From the moment you step through the foyer, a designer chandelier welcomes you into an inviting entryway that sets the tone for the homes elegance. The expansive great room is adorned with soaring ceilings with exposed beams and a wall of sliders for indoor and outdoor living. A striking barn door reveals a versatile bonus room, ideal as a home office, fitness studio, or media retreat. This space boasts a wood accent wall, convenient lanai access, and a thoughtfully designed powder room that doubles as a pool bath. Built in illuminated display shelves lead to the formal dining room, creating the perfect ambiance for hosting. The kitchen features custom cream colored cabinetry that beautifully complements the tile flooring, Cambria quartz countertops, an elegant tile backsplash, and GE stainless steel appliances. At the center, a striking island showcases rich wood cabinetry, seating, and three designer pendant lights. Adding to the kitchen, a breakfast nook offers a beadboard accent wall and a large window with a built in bench seat. The luxurious primary suite showcases a stunning accent wall, a large picture window, and two walk in closets with custom organization. The primary bath exudes elegance, featuring dual sinks with Cambria quartz countertops, abundant custom cabinetry, a private water closet, and an expansive walk in shower with floor to ceiling custom tile, dual showerheads, and two windows. Two generously sized guest bedrooms offer large windows and ample closet space. The shared, beautifully designed full bath is complete with designer wallpaper, a vanity with a Cambria quartz countertop, and a tub/shower adorned with custom tile extending to the ceiling. Step outside to the expansive lanai, where a panoramic screen frames tranquil preserve views, offering a perfect backdrop for outdoor living. Entertain at the fully equipped outdoor kitchen with a Paradise grill, beverage cooler, sink, and plenty of seating. Unwind in the above ground spa or enjoy evenings around the built in fire pit. Motorized Kevlar hurricane screens provide peace of mind, while a fenced in area ensures a safe space for pets or children. The laundry room features a wallpaper accent wall, abundant custom cabinetry, a sink, Cambria quartz and butcherblock countertops, and a window that fills the space with natural light. The oversized three car garage has epoxy flooring, ceiling mounted storage, and an air conditioned Florida basement for additional storage. Additional upgrades include custom trimmed ceilings with crown molding, engineered hardwood floors throughout the living room, dining room, bonus room, and all bedrooms, a whole house generator, central vacuum system, isocyanate insulation in the exterior walls and garage attic, and multiple storage closets. As a resident of Lakehouse Cove, you'll enjoy an amenity rich lifestyle with a clubhouse, resort style pool and spa, cabanas, fire pits, pickleball, and bocce ball courts, a 24 hour fitness center, scenic trails, nature preserves, and lakes. Residents enjoy a complimentary water taxi to Waterside Place Marina for shopping, dining, and entertainment, along with proximity to The Mall at University Town Center, Lakewood Ranch Main Street, and easy access to I 75. This meticulously designed home delivers the ultimate Lakewood Ranch lifestyle.
Payment Calculator
- Principal & Interest -
- Property Tax $
- Home Insurance $
- HOA Fees $
- Monthly -
Features
Building and Construction
- Builder Model: Fairlead
- Builder Name: Homes by Towne
- Covered Spaces: 0.00
- Exterior Features: Dog Run, Irrigation System, Lighting, Outdoor Grill, Outdoor Kitchen, Outdoor Shower, Rain Gutters, Shade Shutter(s), Sidewalk, Sliding Doors
- Fencing: Fenced, Other
- Flooring: Hardwood, Tile
- Living Area: 3093.00
- Other Structures: Outdoor Kitchen
- Roof: Tile
Land Information
- Lot Features: Conservation Area, In County, Landscaped, Level, Sidewalk, Paved
School Information
- High School: Booker High
- Middle School: McIntosh Middle
- School Elementary: Tatum Ridge Elementary
Garage and Parking
- Garage Spaces: 3.00
- Parking Features: Driveway, Garage Door Opener
Eco-Communities
- Water Source: Public
Utilities
- Carport Spaces: 0.00
- Cooling: Central Air
- Heating: Central, Natural Gas
- Pets Allowed: Breed Restrictions, Cats OK, Dogs OK, Number Limit, Yes
- Sewer: Public Sewer
- Utilities: BB/HS Internet Available, Cable Available, Electricity Connected, Natural Gas Connected, Phone Available, Sewer Connected, Sprinkler Recycled, Street Lights, Underground Utilities, Water Connected
Amenities
- Association Amenities: Clubhouse, Fence Restrictions, Fitness Center, Pickleball Court(s), Playground, Pool, Recreation Facilities, Spa/Hot Tub, Tennis Court(s), Trail(s), Vehicle Restrictions
Finance and Tax Information
- Home Owners Association Fee Includes: Common Area Taxes, Pool, Escrow Reserves Fund, Maintenance Grounds, Management, Recreational Facilities
- Home Owners Association Fee: 1145.00
- Net Operating Income: 0.00
- Tax Year: 2024
Other Features
- Appliances: Built-In Oven, Cooktop, Dishwasher, Disposal, Dryer, Microwave, Range Hood, Refrigerator, Tankless Water Heater, Water Filtration System, Wine Refrigerator
- Association Name: Real Manage / Melissa Cramer
- Association Phone: 407-635-6385
- Country: US
- Furnished: Unfurnished
- Interior Features: Ceiling Fans(s), Chair Rail, Coffered Ceiling(s), Crown Molding, Eat-in Kitchen, High Ceilings, Open Floorplan, Primary Bedroom Main Floor, Split Bedroom, Stone Counters, Tray Ceiling(s), Vaulted Ceiling(s), Walk-In Closet(s)
- Legal Description: LOT 98, LAKEHOUSE COVE AT WATERSIDE PH 1A & 1B, PB 51 PG 55-80
- Levels: One
- Area Major: 34240 - Sarasota
- Occupant Type: Owner
- Parcel Number: 0197140098
- Possession: Close of Escrow
- Style: Coastal, Contemporary, Custom
- View: Trees/Woods
- Zoning Code: VPD
Similar Properties
Nearby Subdivisions
Alcove
Angus Acres Resub
Artistry
Artistry Of Sarasota
Artistry Ph 1a
Artistry Ph 1e
Artistry Ph 2a
Artistry Ph 2c 2d
Artistry Ph 3a
Artistry Sarasota
Barton Farms
Barton Farms Laurel Lakes
Barton Farms/laurel Lakes
Barton Farmslaurel Lakes
Bay Landing
Cowpen Ranch
Deer Run
Deerfield Ph 1
Emerald Landing At Waterside
Founders Club
Fox Creek Acres Ii
Golf Club Estates
Hammocks
Hampton Lakes
Hidden Creek
Hidden Crk Ph 1
Hidden Crk Ph 2
Hidden River
Lakehouse Cove At Waterside
Lakehouse Cove/waterside Ph 3
Lakehouse Cove/waterside Ph 4
Lakehouse Cove/waterside Ph 5
Lakehouse Covewaterside Ph 1
Lakehouse Covewaterside Ph 2
Lakehouse Covewaterside Ph 3
Lakehouse Covewaterside Ph 4
Lakehouse Covewaterside Ph 5
Lakehouse Covewaterside Phs 5
Laurel Lakes
Laurel Meadows
Laurel Oak Estates
Laurel Oak Estates Sec 02
Laurel Oak Estates Sec 07
Laurel Oak Estates Sec 09
Meadow Walk
Metes Bounds
Monterey At Lakewood Ranch
Not Applicable
Oak Ford Golf Club
Oak Ford Ph 1
Palmer Farms 3rd
Palmer Glen Ph 1
Palmer Lake A Rep
Palmer Reserve
Sarasota Golf Club Colony 2
Sarasota Golf Club Colony 5
Shoreview
Shoreview At Lakewood Ranch Wa
Shoreview At Waterside Lakewoo
Shoreviewlakewood Ranch Water
Shoreviewlakewood Ranch Waters
Sylvan Lea
Tatum Ridge
The Ranches At Bern Creek
Vilano Ph 1
Villages At Pinetree Marsh Pin
Villages At Pinetree Ponderosa
Villages At Pinetree Spruce Pi
Waterside Village
Wb Garage Condo
Wild Blue At Waterside
Wild Blue At Waterside Phase 1
Wild Bluewaterside Ph 1
Windward
Windward At Lakewood Ranch
Windward At Lakewood Ranch Pha
Windward/lakewood Ranch Ph 1
Windwardlakewood Ranch Ph 1
Worthington Ph 1
Worthington-ph 1
Worthingtonph 1



