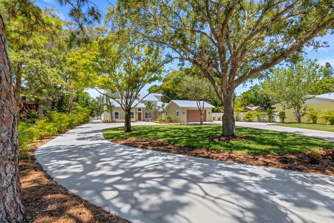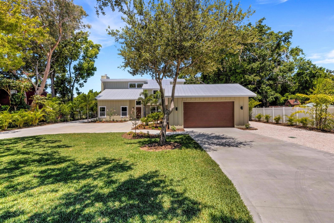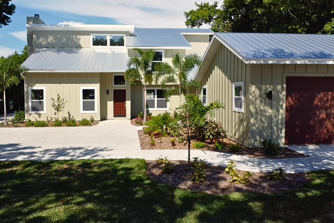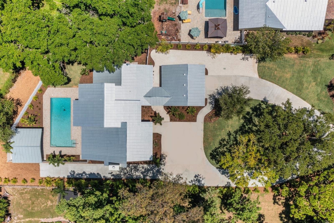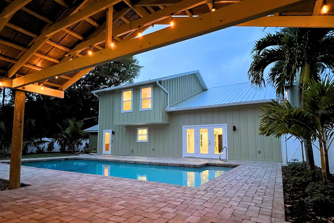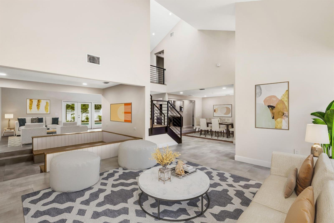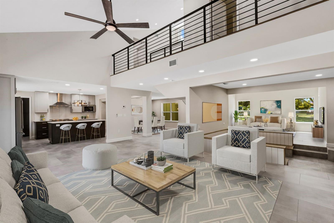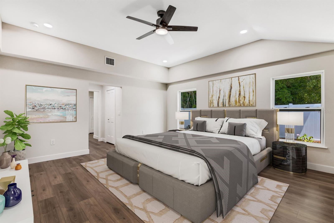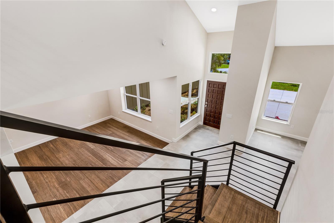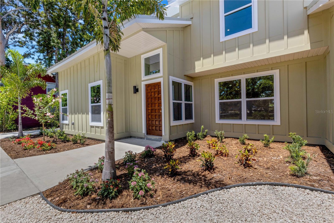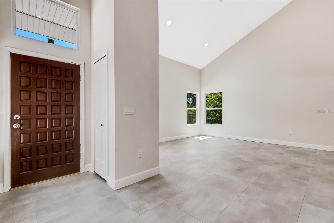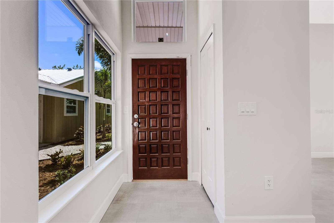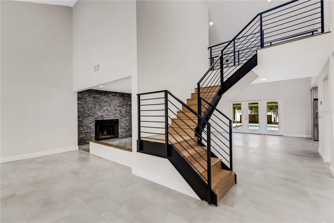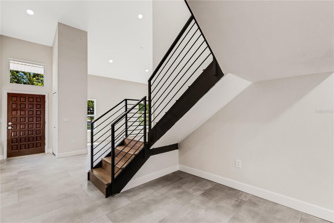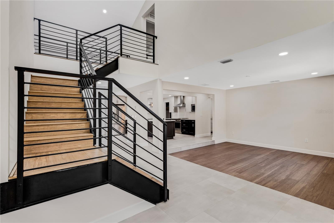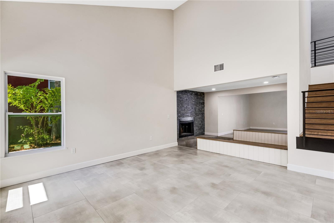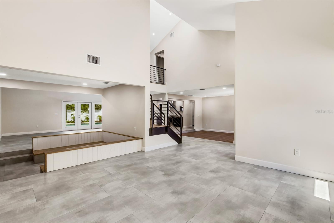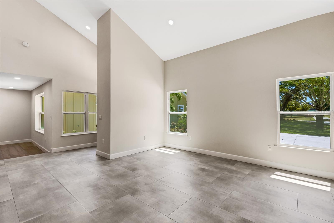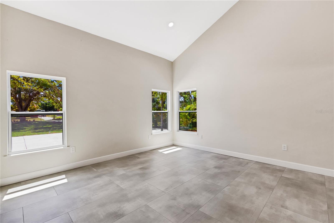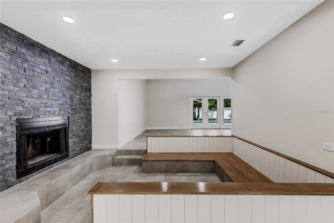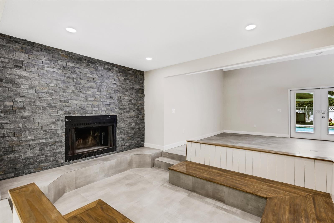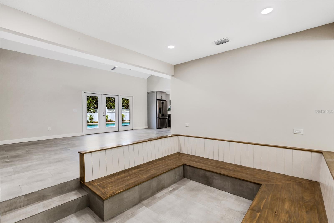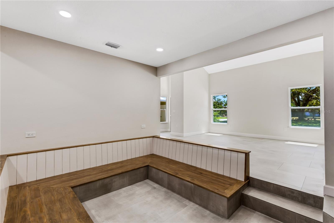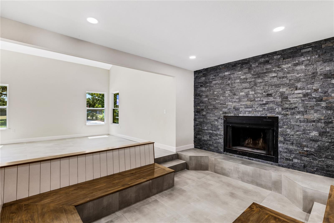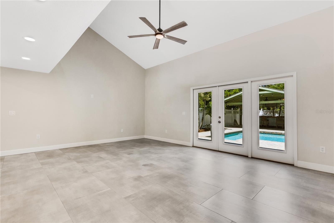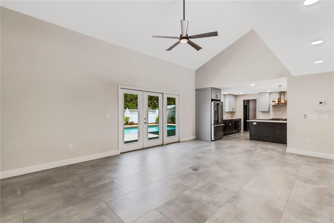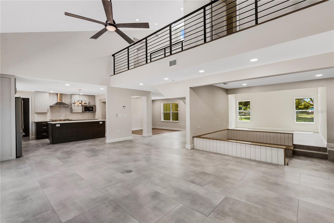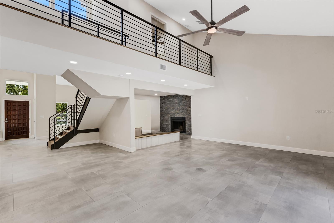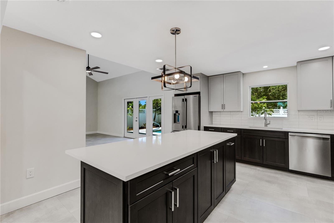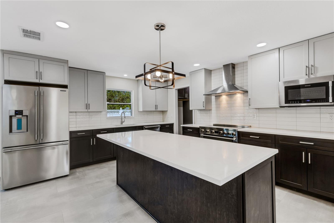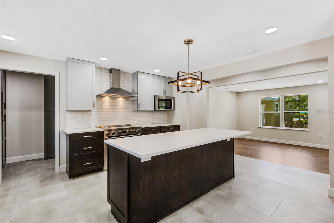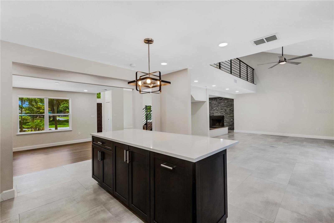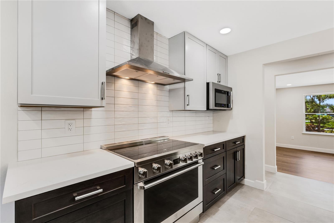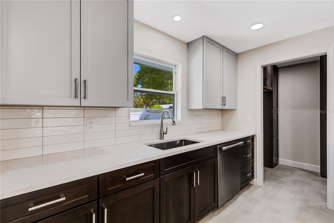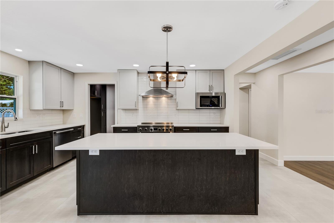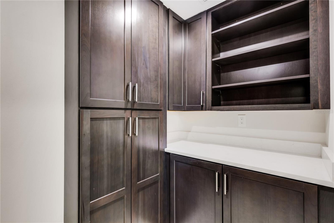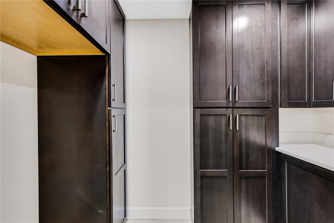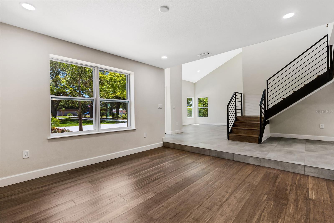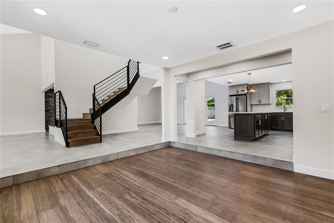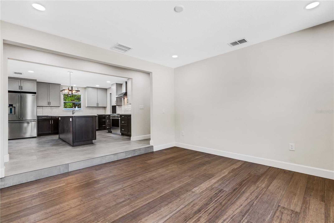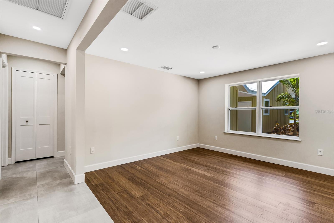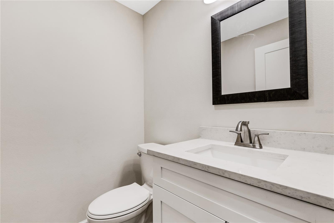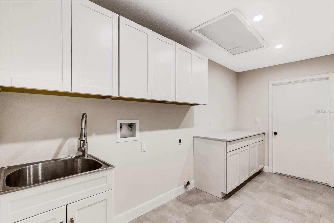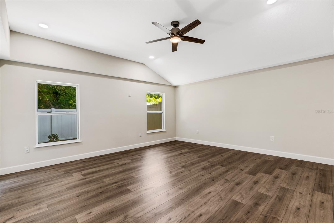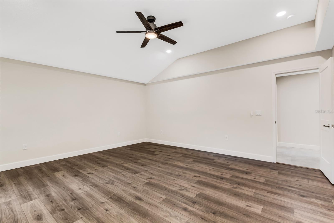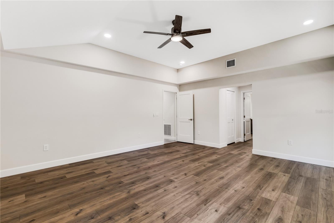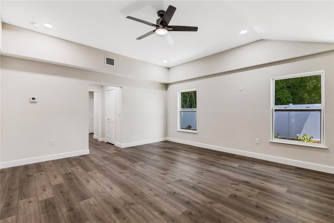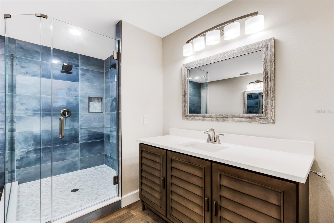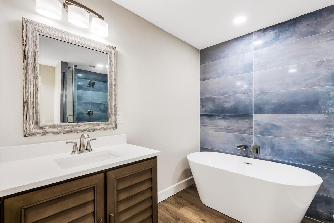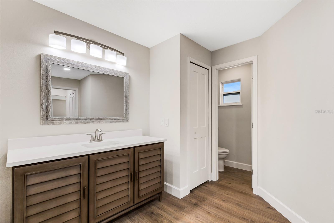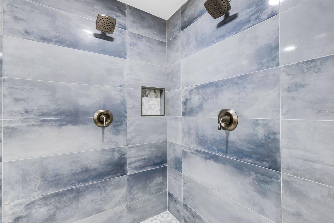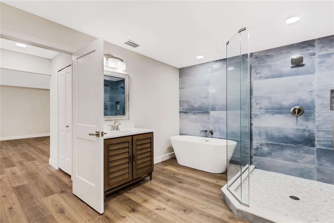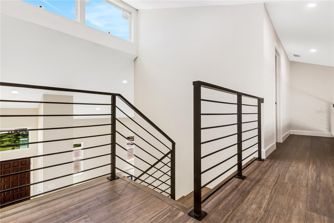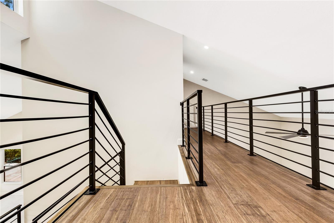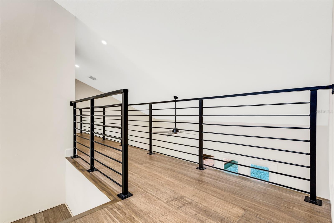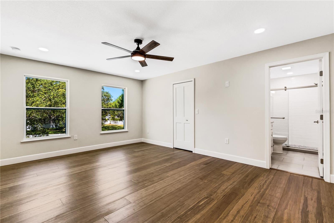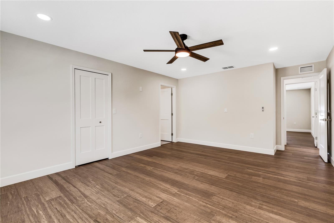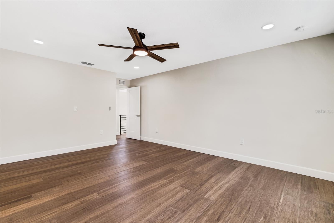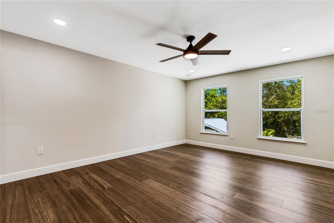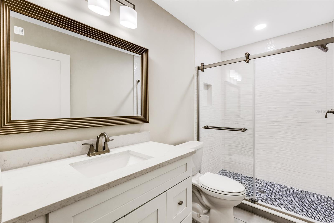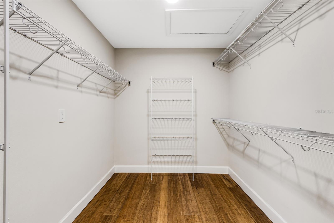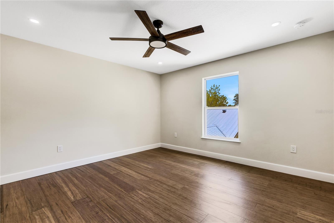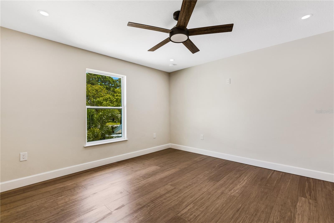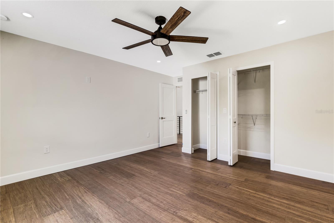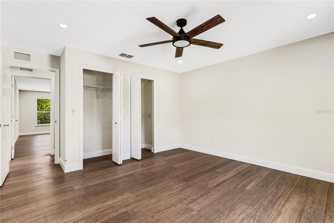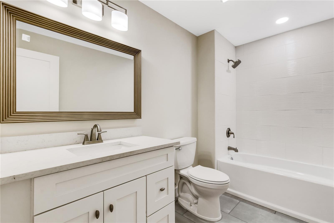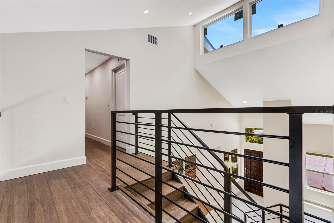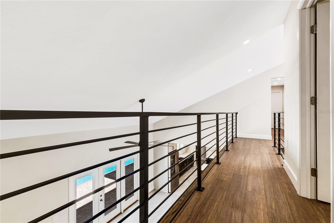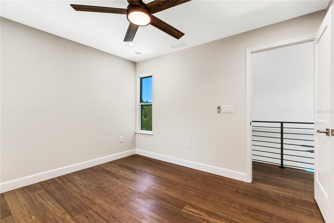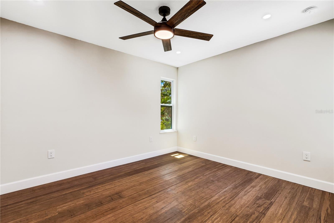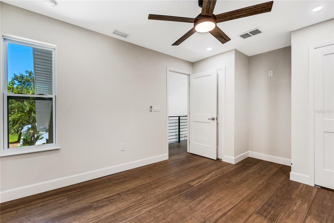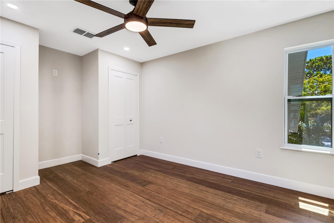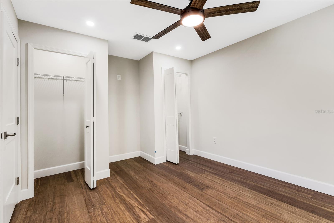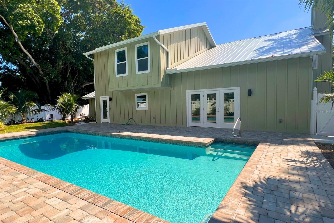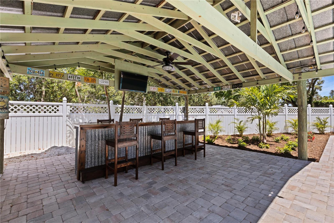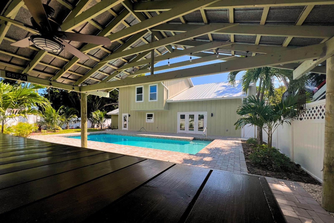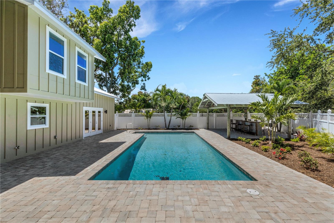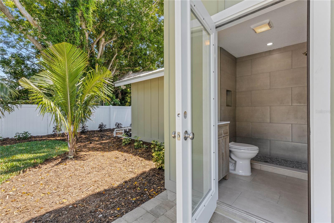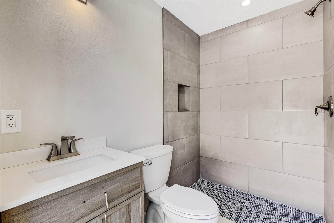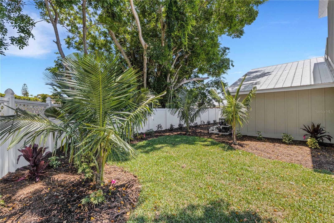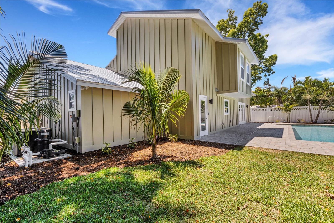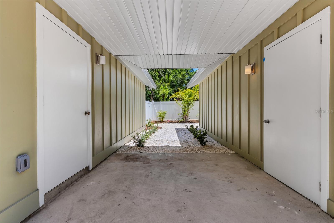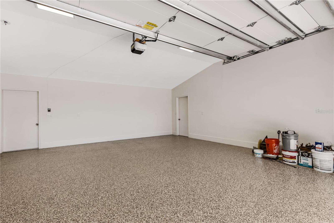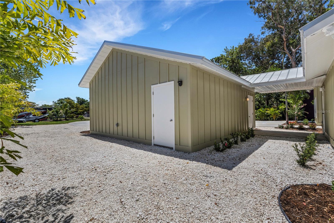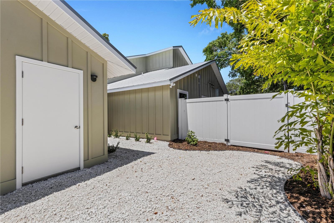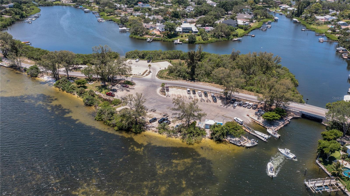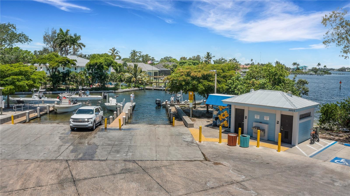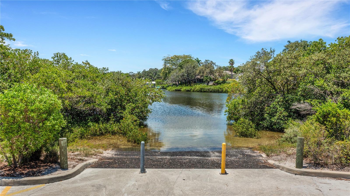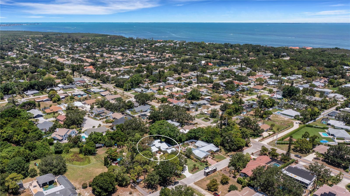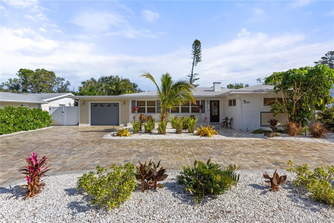1608 80th Street Nw, BRADENTON, FL 34209
Property Photos
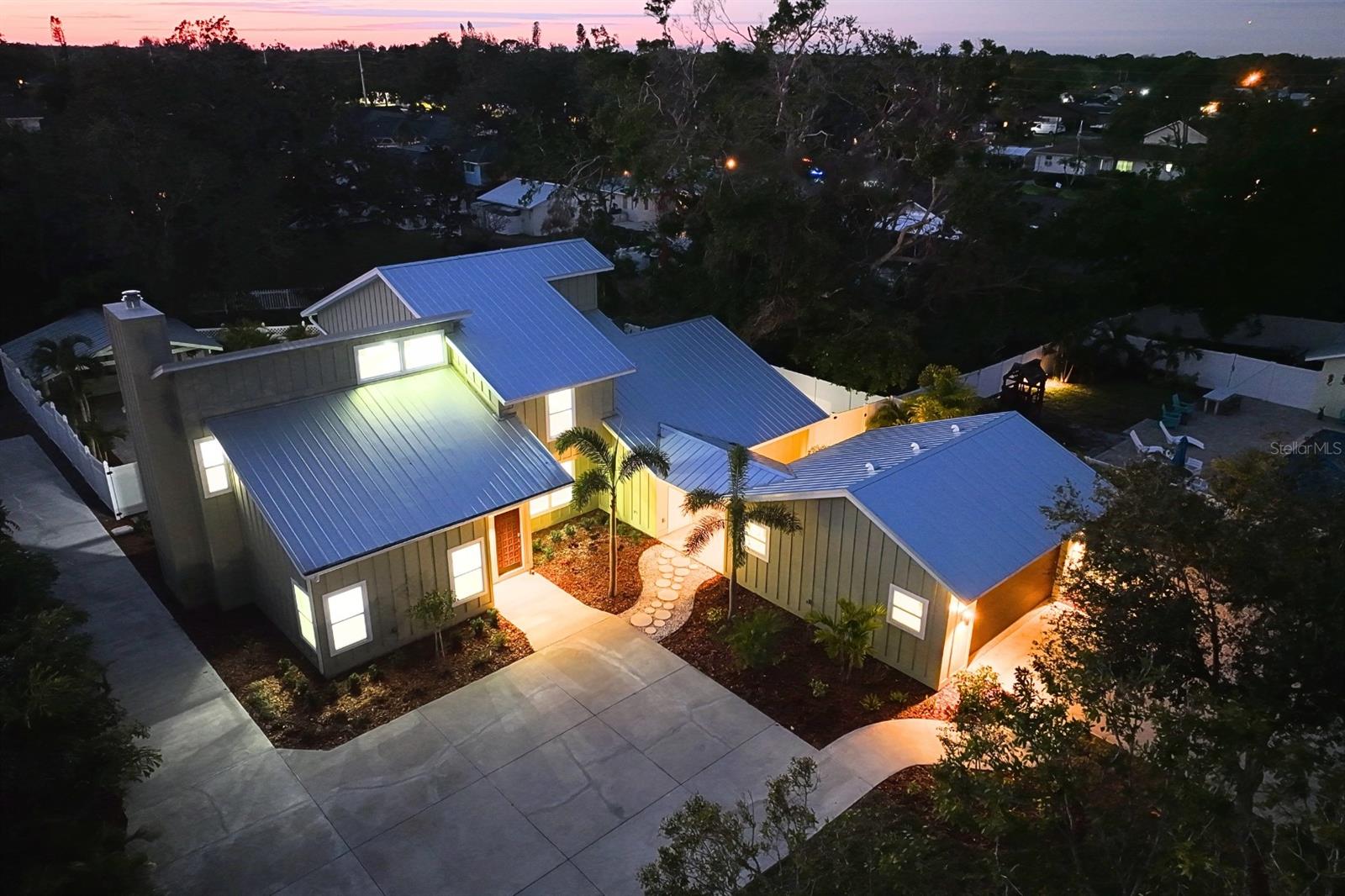
Would you like to sell your home before you purchase this one?
Priced at Only: $1,290,000
For more Information Call:
Address: 1608 80th Street Nw, BRADENTON, FL 34209
Property Location and Similar Properties
- MLS#: A4635975 ( Residential )
- Street Address: 1608 80th Street Nw
- Viewed: 4
- Price: $1,290,000
- Price sqft: $320
- Waterfront: No
- Year Built: 1978
- Bldg sqft: 4035
- Bedrooms: 4
- Total Baths: 5
- Full Baths: 4
- 1/2 Baths: 1
- Garage / Parking Spaces: 2
- Days On Market: 3
- Additional Information
- Geolocation: 27.5137 / -82.642
- County: MANATEE
- City: BRADENTON
- Zipcode: 34209
- Subdivision: Northwest Acres
- Elementary School: Ida M. Stewart
- Middle School: Martha B. King
- High School: Manatee
- Provided by: KELLER WILLIAMS ON THE WATER S
- Contact: Michael Heller
- 941-803-7522

- DMCA Notice
-
DescriptionOne or more photo(s) has been virtually staged. Enter this fully updated Northwest Bradenton Estate style home and youll immediately be greeted with 20ft ceilings, an exposed staircase, brand new high end finishes, and a massive pool & entertainment space in the back, but thats just the beginning! This stunning 4 bedroom, 4.5 Bath, 3528 sqft house DID NOT EXPERIENCE ANY DAMAGE during last year's historic hurricane season. How? Because this structure is essentially brand new! It was stripped down to the studs & foundation, and the following additions were made: All new board and batten siding on the entire house, wood laminate structural beams added, all new dry wall throughout the entire home, all new flooring throughout the entire house, a brand new metal roof, all new new hurricane straps, ties, fasteners, and red head floor bolts throughout the entire home, impact resistant hurricane grade windows installed throughout the entire home along with new spray foam insulation throughout entire ceiling and new batt insulation in all the walls to ENHANCE the ENERGY EFFICIENCY of the home. The house also features brand new soffit and fascia throughout the entire house, all new plumbing throughout the entire house, all new electric throughout the whole home, all new A/C and duct work throughout, brand new 160 amp tankless water heater. The pool has been entirely remodeled with brand new pavers & marcite with all new pool equipment including new heater and pump. The 1st floor primary bedroom ceilings were permitted and engineered to 10ft height. A new construction detached garage was added and the entire landscape of the home was professionally redone. Additional features include spacious shower in the primary bathroom with dual shower heads, a soaker tub, dual walk in closets in the primary suite with built in shelving, salt water pool, porcelain tile floors, and an outdoor pavilion and bar. Schedule your showing at this incredibly unique and versatile home today! Ask your agent about the rental income projections from multiple local property management companies.
Payment Calculator
- Principal & Interest -
- Property Tax $
- Home Insurance $
- HOA Fees $
- Monthly -
Features
Building and Construction
- Covered Spaces: 0.00
- Exterior Features: Courtyard, Other, Sliding Doors
- Flooring: Ceramic Tile, Luxury Vinyl
- Living Area: 3528.00
- Other Structures: Cabana, Other
- Roof: Metal
Land Information
- Lot Features: Landscaped, Level, Oversized Lot, Private, Paved
School Information
- High School: Manatee High
- Middle School: Martha B. King Middle
- School Elementary: Ida M. Stewart Elementary
Garage and Parking
- Garage Spaces: 2.00
- Parking Features: Boat, Driveway, Guest, On Street, Oversized
Eco-Communities
- Green Energy Efficient: Windows
- Pool Features: Deck, Heated, Other, Outside Bath Access
- Water Source: Public
Utilities
- Carport Spaces: 0.00
- Cooling: Central Air
- Heating: Central
- Sewer: Public Sewer
- Utilities: Electricity Connected, Sewer Connected, Water Connected
Finance and Tax Information
- Home Owners Association Fee: 0.00
- Net Operating Income: 0.00
- Tax Year: 2024
Other Features
- Appliances: Built-In Oven, Convection Oven, Dishwasher, Disposal, Freezer, Microwave, Range, Range Hood, Refrigerator, Tankless Water Heater
- Country: US
- Interior Features: High Ceilings, Kitchen/Family Room Combo, Living Room/Dining Room Combo, Primary Bedroom Main Floor, Vaulted Ceiling(s), Walk-In Closet(s)
- Legal Description: LOT 7 NORTHWEST ACRES PI#30271.1035/6
- Levels: Two
- Area Major: 34209 - Bradenton/Palma Sola
- Occupant Type: Vacant
- Parcel Number: 3027110356
- View: Pool, Trees/Woods
- Zoning Code: RSF3
Similar Properties
Nearby Subdivisions
43 Waterside Lane 1 At Perico
Aloise Park
Arbor Oaks
Arbor Oaks Ph 2
Bayou Harbor
Bayou Vista
Bayview Grove
Beighneer Manor
Belair
Bonnie Lynn Estates
Brack Spring Add
Cambridge Village West Condomi
Cape Town Village Ph I
Cape Vista First
Century Estates
Cordova Lakes Crossings 63517
Cordova Lakes Ph I
Cordova Lakes Ph Ii
Cordova Lakes Ph Iv
Cordova Lakes Ph Vii
Cordova Lakes Sub Ph Ii
Country Village Condo Sec 8
Crestmoor
Elmco Heights Sec 1
Fairway Acres
Flamingo Cay
Flamingo Cay First
Flamingo Cay Second
Frank E Kimball
Golf Course Estates
H W Woods Sub
Harbor Hills A Resub
Harbor Park
Harbor Woods
Hawthorn Park Ph I
Heritage Village West
Horizon
Kenilworth
Laurel Oak Park
Loop Of Northwest Bradenton
Meadowcroft Prcl J
Mirabella At Village Green
Morningside
Morningside Ph Iii
Northwest Acres
Onwego Park
Onwego Park Annex
Palma Sola Gardens
Palma Sola Grande
Palma Sola Park
Palma Sola Sound
Palma Sola Trace
Patio Homes
Perico Bay Club
Perico Island Second Add
Perico Isles
Pine Heights Court
Pine Lakes
Pine Meadow
Pointe West
River Harbor West
River Harbor West Condo
Riverside Cove
Riverside Terrace
Riverview Bluff
Riverview Pines
Sanctuary Ph Iv Subphase B
Shannon Park
Shaws Point First Add
Shore Acres Heights
Spanish Park 1st Add
Spoonbill Court Ii At Perico B
Spoonbill Courtyard Homes At P
Tanglewood Patio Homes Rev
Terri Me Terrace Sec 1
The Crossings
The Oaks Ph 2
The Oaks Ph I
Village Green Of Bradenton
Village Green Of Bradenton Sec
Village West
Westfield Woods
Westover
Westwego Park
Wisteria Park



