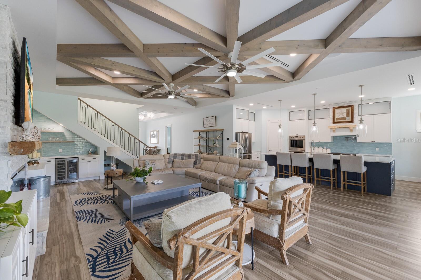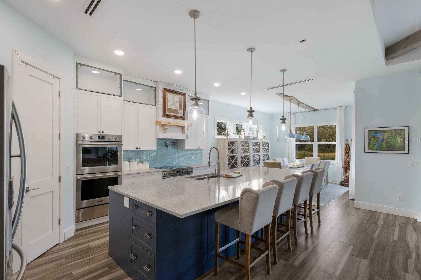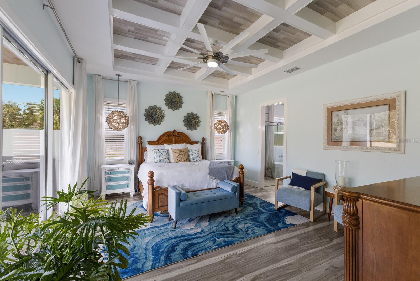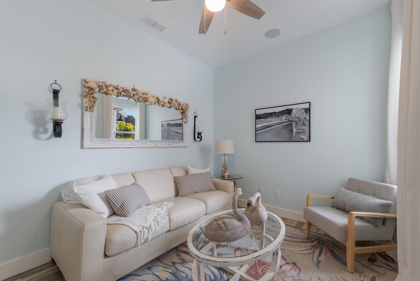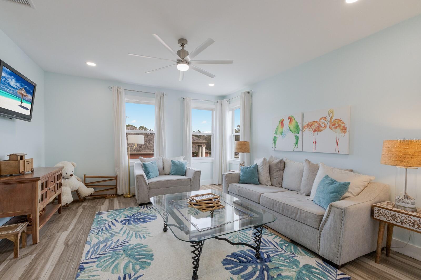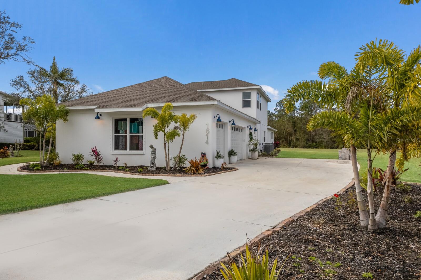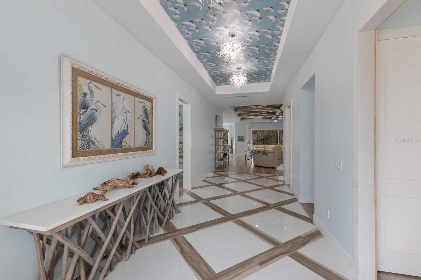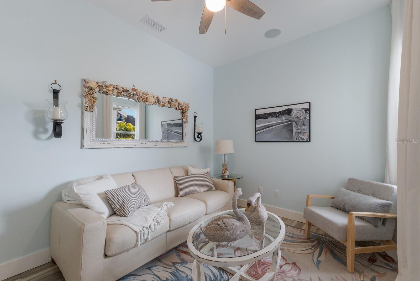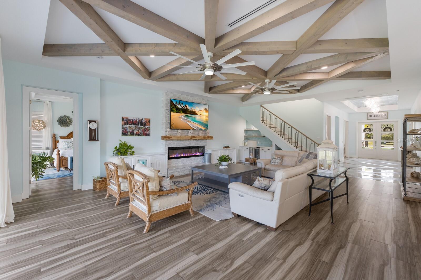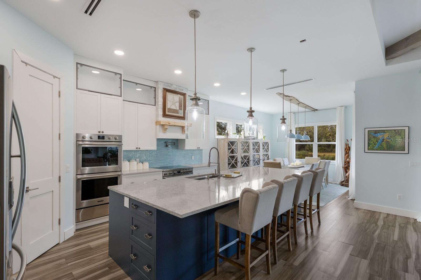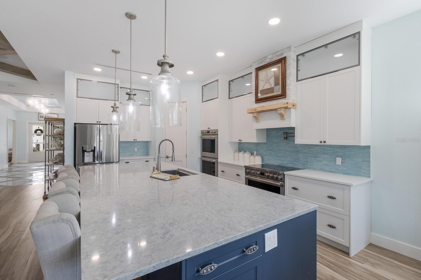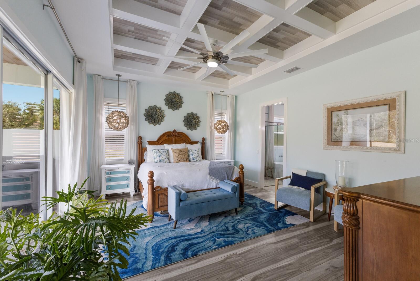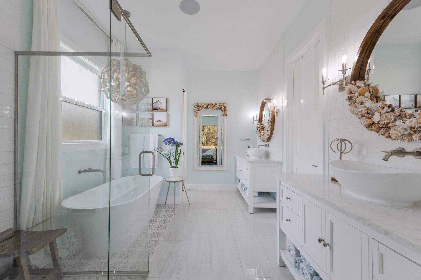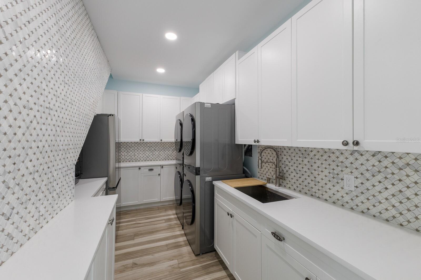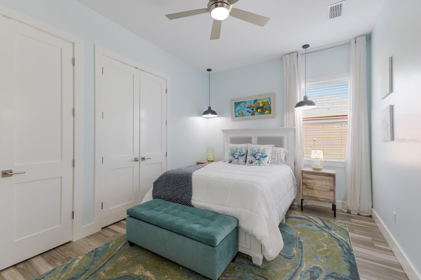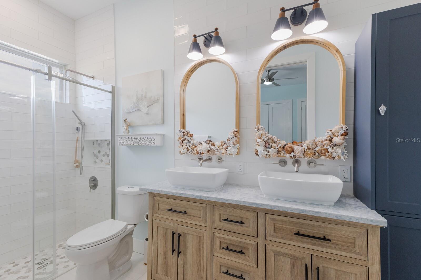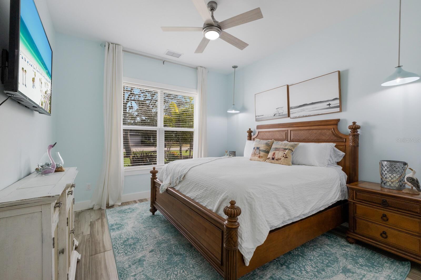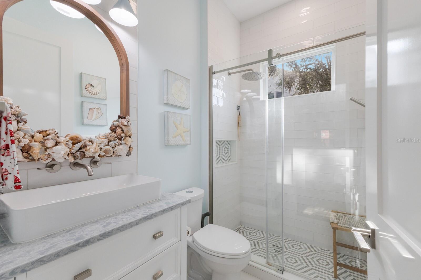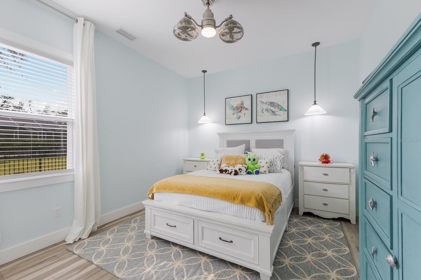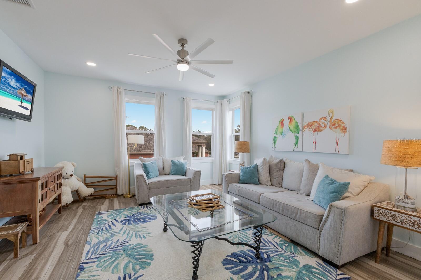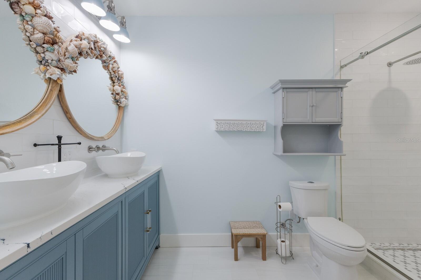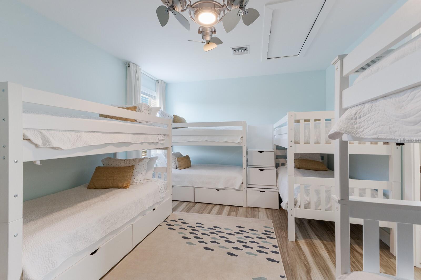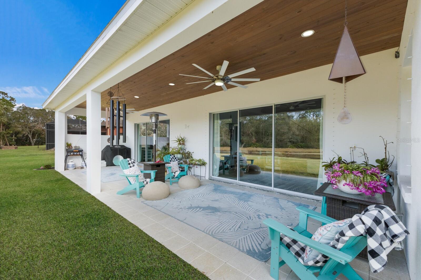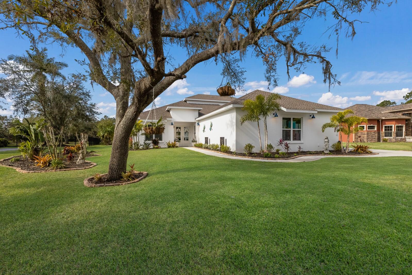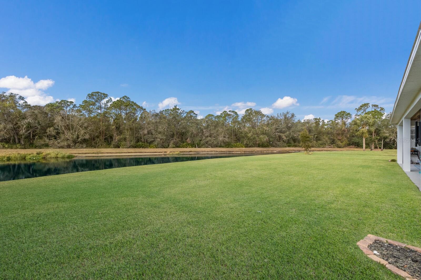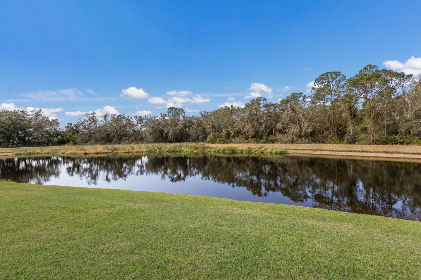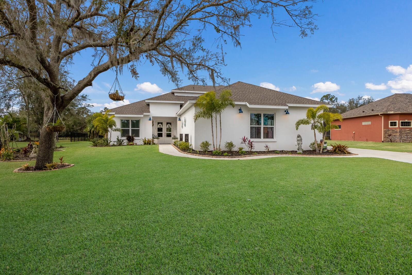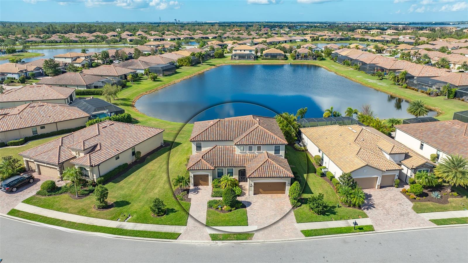1614 145th Street E, BRADENTON, FL 34212
Property Photos
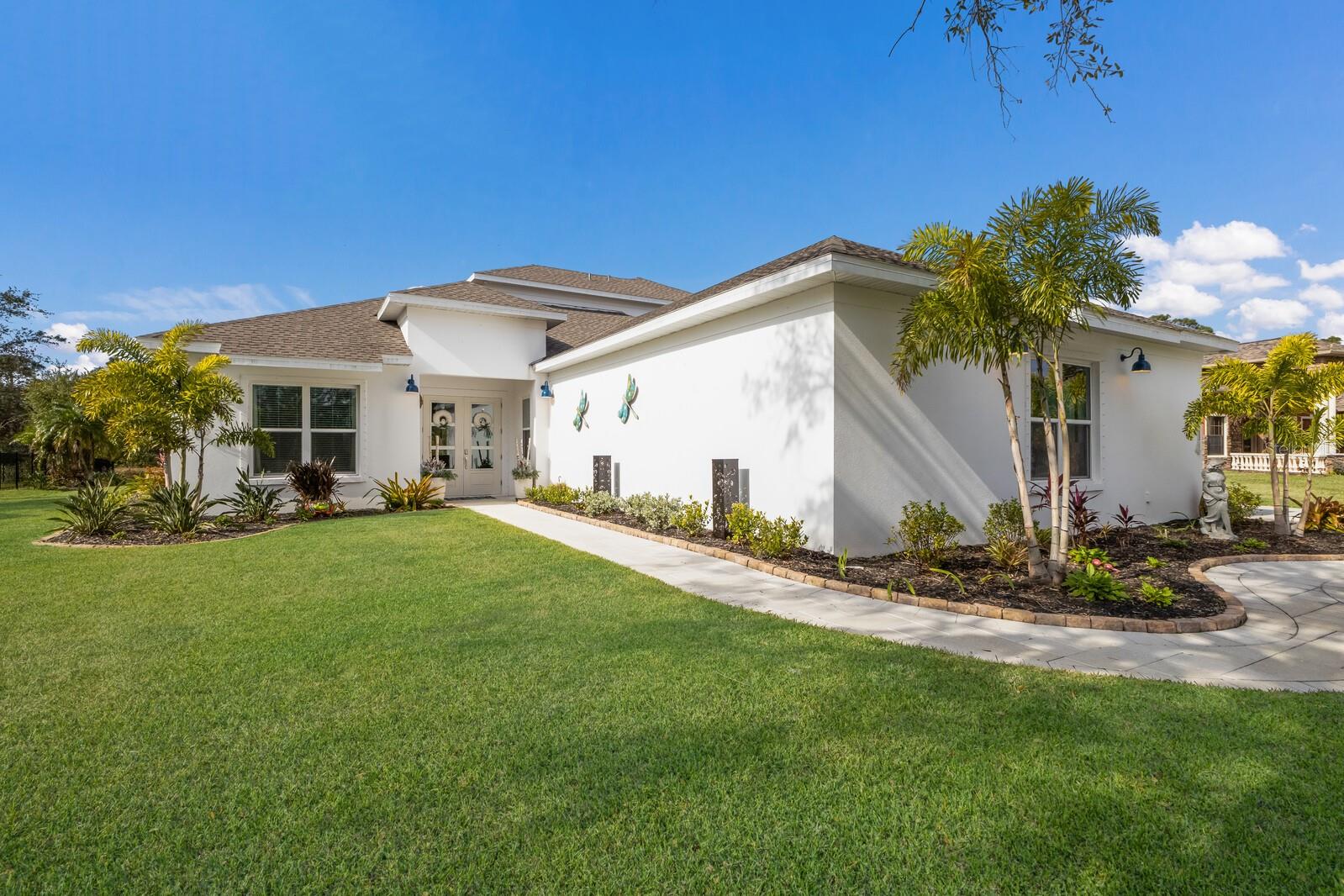
Would you like to sell your home before you purchase this one?
Priced at Only: $1,100,000
For more Information Call:
Address: 1614 145th Street E, BRADENTON, FL 34212
Property Location and Similar Properties
- MLS#: A4636157 ( Residential )
- Street Address: 1614 145th Street E
- Viewed: 1
- Price: $1,100,000
- Price sqft: $205
- Waterfront: Yes
- Wateraccess: Yes
- Waterfront Type: Lake
- Year Built: 2023
- Bldg sqft: 5375
- Bedrooms: 5
- Total Baths: 4
- Full Baths: 4
- Garage / Parking Spaces: 3
- Days On Market: 2
- Additional Information
- Geolocation: 27.4833 / -82.4003
- County: MANATEE
- City: BRADENTON
- Zipcode: 34212
- Subdivision: Mill Creek Ph Viia
- Elementary School: Gene Witt
- Middle School: Carlos E. Haile
- High School: Lakewood Ranch
- Provided by: GB INTERNATIONAL REALTY
- Contact: Gloria Brush
- 941-744-7772

- DMCA Notice
-
DescriptionDiscover this one of a kind custom dream home situated on a spacious almost half acre lot in Mill Creek, offering breathtaking lake views. Designed and built in 2023 by the original owner as their ultimate retreat, this home is packed with luxurious features and thoughtful details. The interior showcases updated lighting, elegant porcelain ceramic tile, 10 ft ceilings, & tray ceilings that adds a touch of sophistication. The well appointed kitchen and entertaining areas include a dry bar, a butlers pantry, island, breakfast bar, quartz countertops, 42" wood cabinets, and additional conveniences like Stainless double wall oven with warmer drawer, drawer microwave, an extra dishwasher, and a walk in pantryperfect for hosting or daily living. Two master suites downstairs plus family room and 2 additional bedrooms. Both bathrooms feature dual sinks and dual rain showerhead walk in showers. Upstairs enjoy the flex space or media room with walk in oversized rain shower and dual sinks in bathroom. Plenty of room upstairs bedroom with five bunk beds. The home features four bedrooms on the main level, including two master suites, each offering comfort and privacy. Upstairs, you'll find a versatile lounge area, an additional bedroom, and a full bathroom, ideal for guests or a private retreat. Every corner of this home exudes thoughtful design and attention to detail, with countless extras that elevate the living experience. If you've been searching for a meticulously crafted home with space, style, and stunning views, this is the one.
Payment Calculator
- Principal & Interest -
- Property Tax $
- Home Insurance $
- HOA Fees $
- Monthly -
Features
Building and Construction
- Covered Spaces: 0.00
- Exterior Features: Irrigation System, Private Mailbox, Sliding Doors
- Flooring: Ceramic Tile, Tile
- Living Area: 3751.00
- Roof: Shingle
Property Information
- Property Condition: Completed
Land Information
- Lot Features: In County, Street Dead-End, Paved
School Information
- High School: Lakewood Ranch High
- Middle School: Carlos E. Haile Middle
- School Elementary: Gene Witt Elementary
Garage and Parking
- Garage Spaces: 3.00
- Parking Features: Driveway, Garage Door Opener, Garage Faces Side, Ground Level, Guest
Eco-Communities
- Water Source: Public
Utilities
- Carport Spaces: 0.00
- Cooling: Central Air
- Heating: Central
- Pets Allowed: Yes
- Sewer: Public Sewer
- Utilities: BB/HS Internet Available, Cable Available, Cable Connected, Electricity Available, Electricity Connected, Public, Sewer Available, Sewer Connected, Sprinkler Meter, Underground Utilities, Water Available, Water Connected
Amenities
- Association Amenities: Playground
Finance and Tax Information
- Home Owners Association Fee Includes: Common Area Taxes
- Home Owners Association Fee: 600.00
- Net Operating Income: 0.00
- Tax Year: 2024
Other Features
- Appliances: Convection Oven, Dishwasher, Disposal, Electric Water Heater, Microwave, Range, Refrigerator, Wine Refrigerator
- Association Name: Justin Gonzalez
- Association Phone: 941-927-6464
- Country: US
- Furnished: Unfurnished
- Interior Features: Cathedral Ceiling(s), Ceiling Fans(s), High Ceilings, Open Floorplan, Primary Bedroom Main Floor, Solid Surface Counters, Solid Wood Cabinets, Split Bedroom, Stone Counters, Vaulted Ceiling(s), Walk-In Closet(s), Wet Bar, Window Treatments
- Legal Description: LOT 7019 MILL CREEK PHASE VII A PI#5687.0195/9
- Levels: Two
- Area Major: 34212 - Bradenton
- Occupant Type: Owner
- Parcel Number: 568701959
- Style: Contemporary
- View: Water
- Zoning Code: PDR
Similar Properties
Nearby Subdivisions
Brookside Estates
Coddington
Coddington Ph I
Copperlefe
Country Creek
Country Creek Ph I
Country Creek Ph Ii
Country Creek Ph Iii
Country Creek Sub Ph Iii
Country Meadows Ph Ii
Cypress Creek Estates
Del Tierra
Del Tierra Ph Ii
Del Tierra Ph Iii
Del Tierra Ph Iva
Del Tierra Ph Ivb Ivc
Gates Creek
Gates Crk
Greenfield Plantation
Greenfield Plantation Ph I
Greyhawk Landing
Greyhawk Landing Ph 2
Greyhawk Landing Ph 3
Greyhawk Landing West Ph Ii
Greyhawk Landing West Ph Iva
Greyhawk Landing West Ph Va
Greyhawk Landing West Ph Vb
Hagle Park
Hagle Park 1st Addition
Heritage Harbour
Heritage Harbour River Strand
Heritage Harbour Subphase E
Heritage Harbour Subphase F
Heritage Harbour Subphase J
Hidden Oaks
Hillwood Ph I Ii Iii
Hillwood Preserve
Lighthouse Cove
Lighthouse Cove At Heritage Ha
Mill Creek Ph I
Mill Creek Ph Ii
Mill Creek Ph V
Mill Creek Ph V B
Mill Creek Ph Vb
Mill Creek Ph Vi
Mill Creek Ph Viia
Mill Creek Ph Viib
Not Applicable
Old Grove At Greenfield Ph Ii
Old Grove At Greenfield Ph Iii
Osprey Landing
Planters Manor At Greenfield P
Raven Crest
River Spgs
River Strand
River Strand Heritage Harbour
River Strandheritage Harbour S
River Wind
Riverside Preserve
Riverside Preserve Ph 1
Riverside Preserve Ph Ii
Rye Wilderness
Rye Wilderness Estates Ph Ii
Rye Wilderness Estates Ph Iii
Rye Wilderness Estates Phase I
Stoneybrook At Heritage H Spa
Stoneybrook At Heritage Harbou
Watercolor Place
Watercolor Place I
Waterlefe
Waterlefe Golf River Club
Waterline Rd. Area 4612
Winding River



