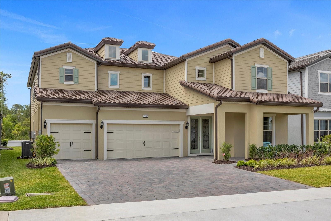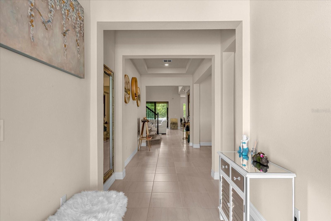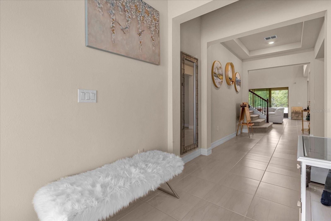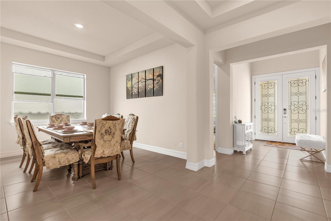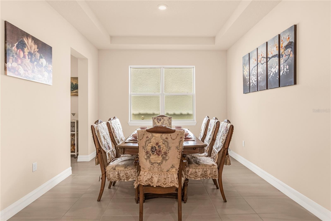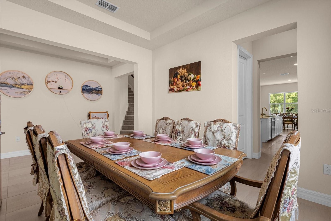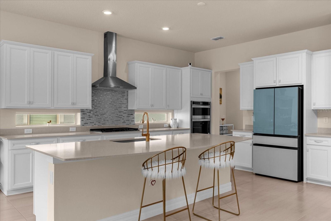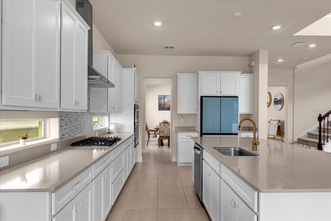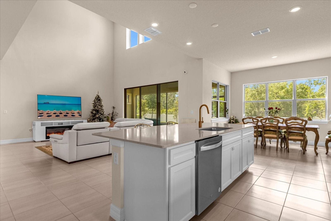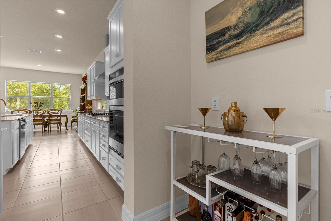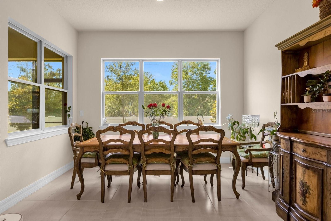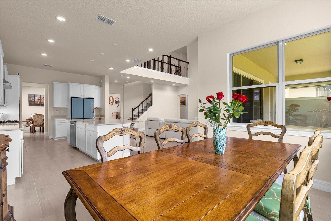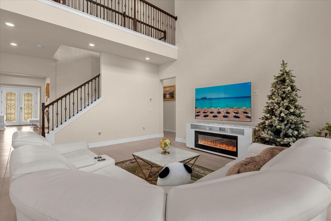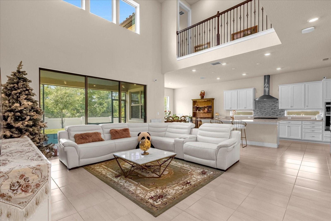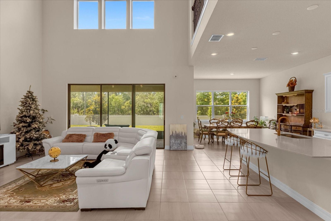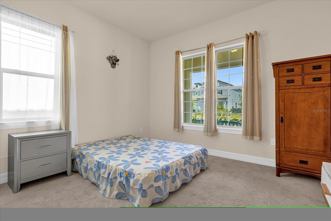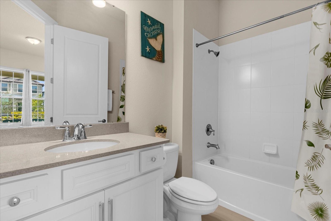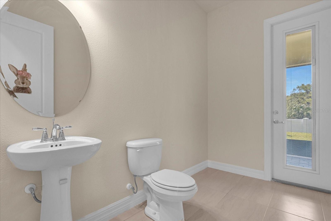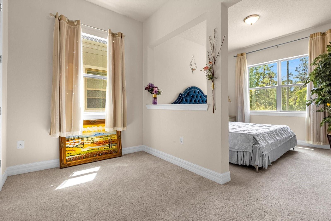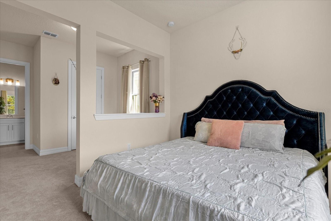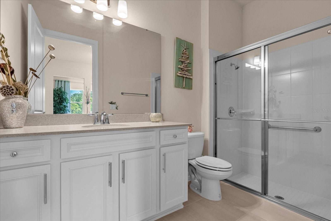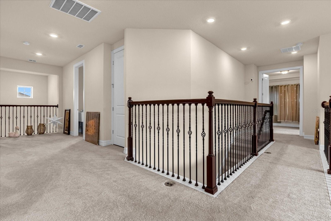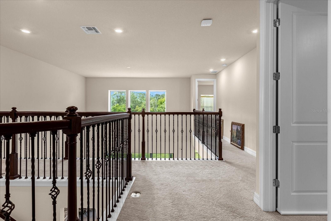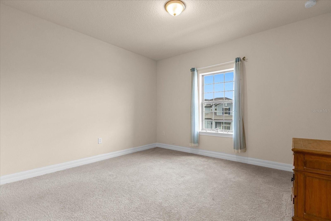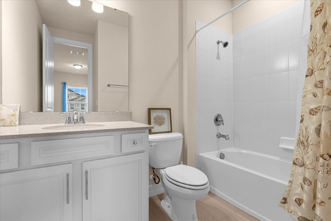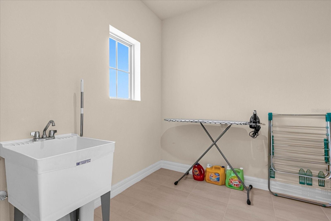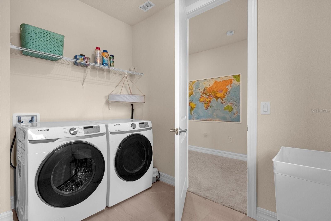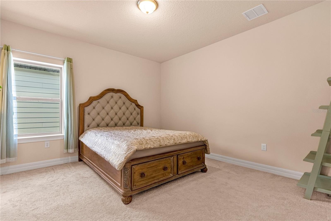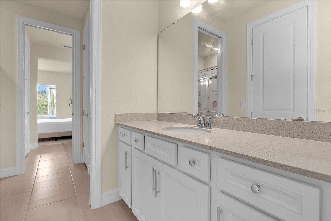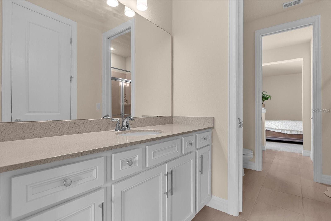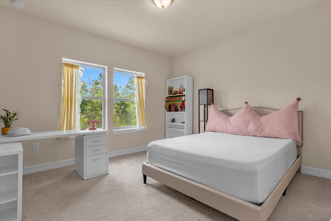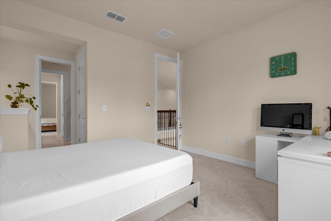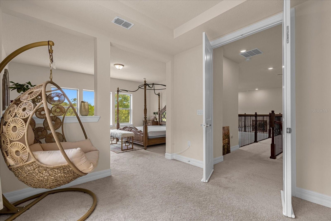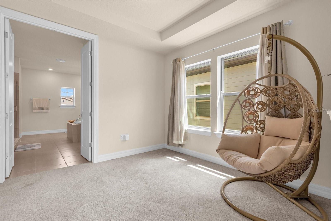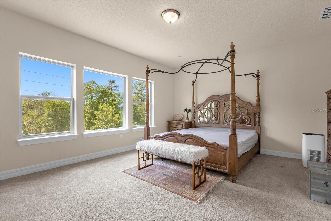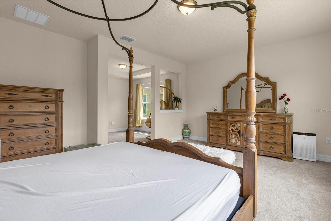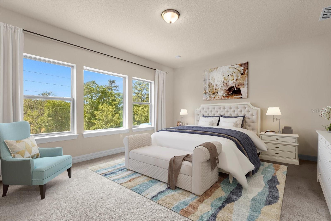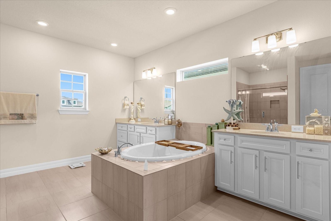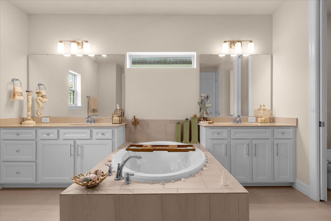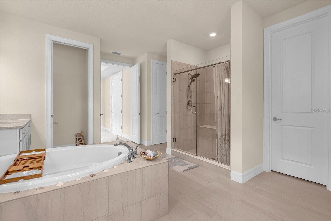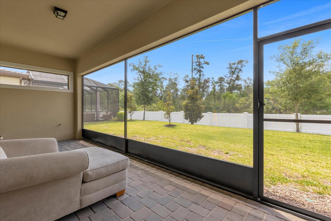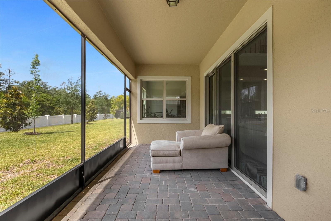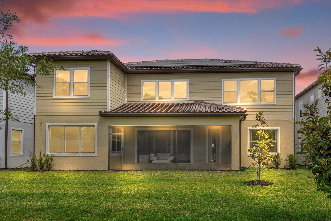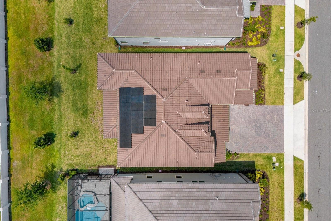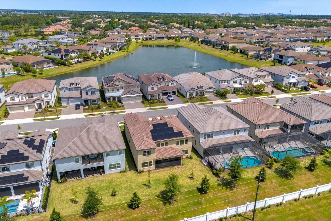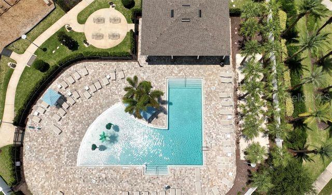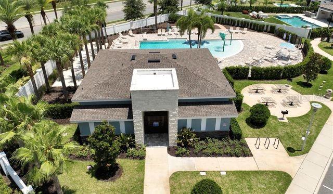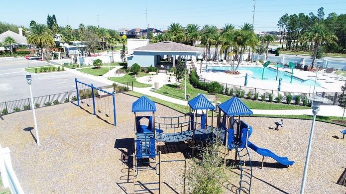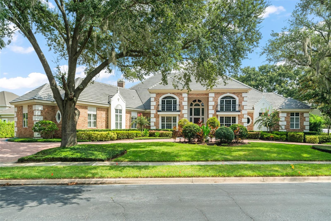7650 Wandering Way, ORLANDO, FL 32836
Property Photos
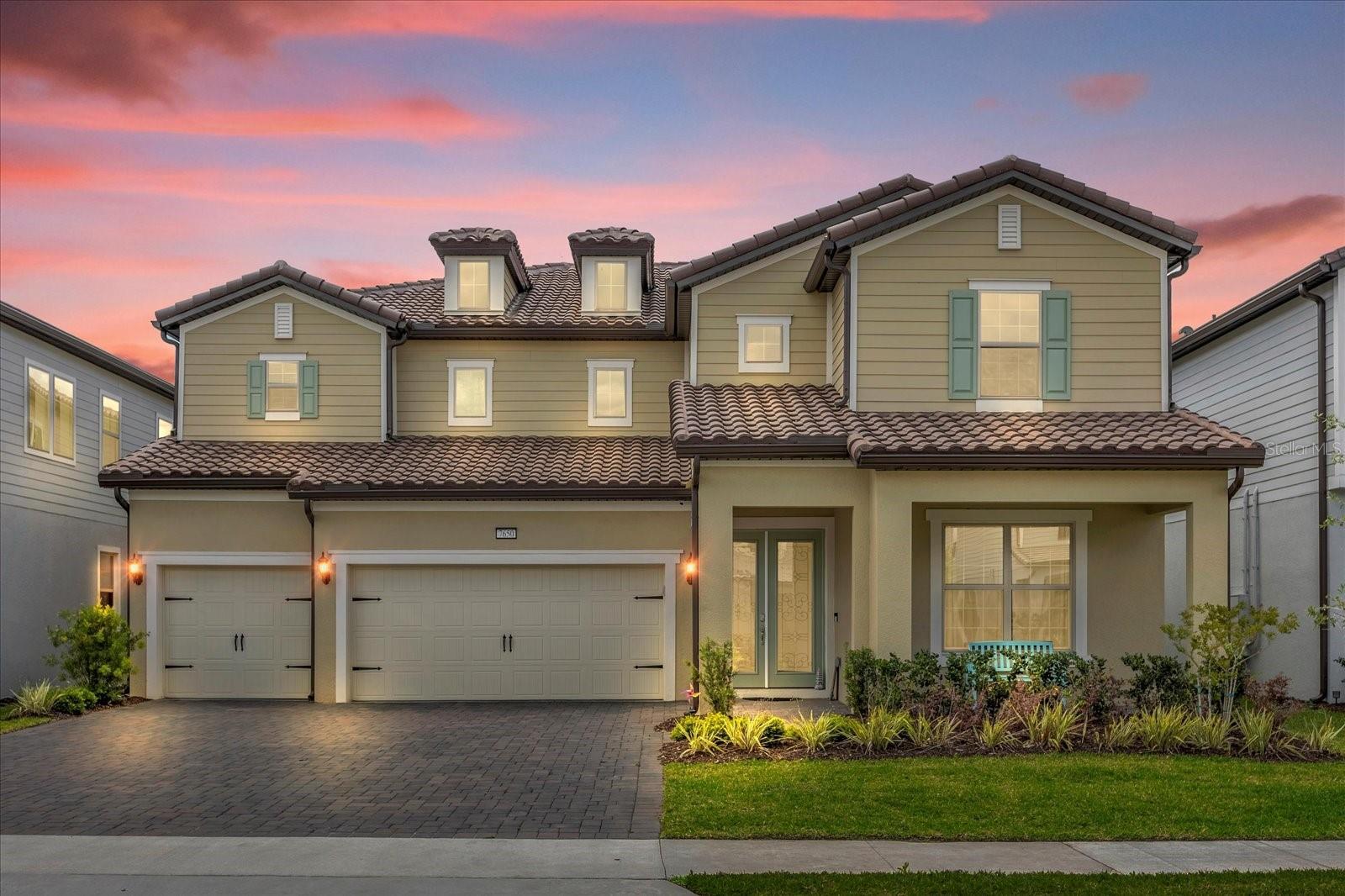
Would you like to sell your home before you purchase this one?
Priced at Only: $1,898,569
For more Information Call:
Address: 7650 Wandering Way, ORLANDO, FL 32836
Property Location and Similar Properties
- MLS#: S5104230 ( Residential )
- Street Address: 7650 Wandering Way
- Viewed: 19
- Price: $1,898,569
- Price sqft: $264
- Waterfront: No
- Year Built: 2023
- Bldg sqft: 7202
- Bedrooms: 6
- Total Baths: 6
- Full Baths: 5
- 1/2 Baths: 1
- Garage / Parking Spaces: 3
- Days On Market: 231
- Additional Information
- Geolocation: 28.4063 / -81.5103
- County: ORANGE
- City: ORLANDO
- Zipcode: 32836
- Subdivision: Phillips Grove Tr I
- Elementary School: Sand Lake Elem
- Middle School: Southwest Middle
- High School: Dr. Phillips High
- Provided by: SUNSHINE FLORIDA REALTY, INC
- Contact: Yiyi Yi
- 407-765-2589

- DMCA Notice
-
DescriptionOne or more photo(s) has been virtually staged. Virtually Staged Photos Included. Step into Orlando living in the Doctor Phillips neighborhood, where luxury meets tranquility, just 25 mins away from the magic of Disney World. This exquisite home, built in 2023, is a stunning blend of contemporary design and ancient Feng Shui principles, promising not only comfort and beauty but also profound personal growth and well being. Perfectly situated, this home offers unmatched convenience. Trader Joes is just one street awayless than a 5 minute drive. Whole Foods Market is only 10 minutes from your doorstep, and youre just about 10 minutes away from the vibrant shopping and dining experience of Disney Springs. Youll be at the heart of everything, while still enjoying the peace and serenity. This home's energy flows perfectly, filling every space with positivity, balance, and harmony. Even during hurricane season, this area remains untouched, offering you peace of mind and a truly safe haven. Imagine living in a place where it feels as though angels are protecting and guiding the energy in and around the home. The house features solar panels, and the backyard is a blank canvas awaiting your personal designwhether you dream of adding a swimming pool or an outdoor kitchen for entertaining. During the day, lose yourself in the beauty of silver clouds drifting across the sky. At night, enjoy the magic of Disneys fireworks right from your own yardperfect for romantic evenings where comfort and enchantment blend effortlessly. The peaceful backyard, embraced by nature, offers a space for relaxation, reflection, and creativity to flow. The Feng Shui design not only ensures abundance and harmony but also fosters a deeper connection with your inner self. This is the perfect environment for those seeking freedom of spirit and inner peace. More than just a home, this is a sanctuary for anyone on a journey of self discovery and spiritual growth. The current owner, a Feng Shui master, hopes to pass this extraordinary space to someone who values positive energy, balance, and a lifestyle of soulful freedom. Dont miss your chance to own this luxurious and spiritually enriching house. Elevate your lifeschedule a viewing today and step into a world of extraordinary living.
Payment Calculator
- Principal & Interest -
- Property Tax $
- Home Insurance $
- HOA Fees $
- Monthly -
Features
Building and Construction
- Covered Spaces: 0.00
- Exterior Features: Balcony, Irrigation System, Lighting, Sidewalk, Sliding Doors
- Flooring: Carpet, Tile
- Living Area: 4325.00
- Roof: Shingle, Tile
Property Information
- Property Condition: Completed
School Information
- High School: Dr. Phillips High
- Middle School: Southwest Middle
- School Elementary: Sand Lake Elem
Garage and Parking
- Garage Spaces: 3.00
- Parking Features: Driveway, Garage Door Opener, Ground Level
Eco-Communities
- Water Source: Public
Utilities
- Carport Spaces: 0.00
- Cooling: Central Air
- Heating: Electric, Gas, Solar
- Pets Allowed: Yes
- Sewer: Public Sewer
- Utilities: Cable Connected, Electricity Connected, Sewer Connected, Solar, Street Lights, Water Connected
Finance and Tax Information
- Home Owners Association Fee Includes: Pool, Trash
- Home Owners Association Fee: 313.77
- Net Operating Income: 0.00
- Tax Year: 2024
Other Features
- Appliances: Built-In Oven, Cooktop, Dishwasher, Disposal, Dryer, Microwave, Refrigerator, Washer
- Association Name: Scott Brown Community Manager
- Association Phone: 8772216919
- Country: US
- Furnished: Negotiable
- Interior Features: Eat-in Kitchen, High Ceilings, In Wall Pest System, Kitchen/Family Room Combo, Living Room/Dining Room Combo, Open Floorplan, Pest Guard System, PrimaryBedroom Upstairs, Thermostat, Walk-In Closet(s)
- Legal Description: PHILLIPS GROVE TRACT I REPLAT 99/100 LOT113
- Levels: Two
- Area Major: 32836 - Orlando/Dr. Phillips/Bay Vista
- Occupant Type: Owner
- Parcel Number: 09-24-28-6671-01-130
- View: Trees/Woods
- Views: 19
- Zoning Code: P-D
Similar Properties
Nearby Subdivisions
803 Residence
8303 Residence
8303 Resort
8303 Resort Condominium
Bay Vista Estates
Bay Vista Ests
Bella Nottevizcaya Ph 03 A C
Brentwood Club Ph 01
Bristol Park Ph 01
Cypress Point
Cypress Shores
Emerald Forest
Estatesparkside
Golden Oak Phase 3
Golden Oak Phase 4
Granada Villas Ph 01
Heritage Bay Drive Phillips Fl
Heritage Bay Ph 02
Lake Sheen Reserve Ph 01 48 43
Lake Sheen Sound
Mabel Bridge Ph 3
Mabel Bridge Ph 4 A Rep
Mabel Bridge Ph 5
Mabel Bridge Ph 5 A Rep
Mabel Bridge Ph 5 Rep
Mirabellavizcaya Ph 03
Newbury Park
Parkside
Parkside Ph 1
Parkside Ph 2
Parkview Reserve
Parkview Reserve Ph 1
Phillips Grove
Phillips Grove 94108 Lot 3
Phillips Grove Tr I
Phillips Grove Tr J Rep
Royal Cypress Preserveph 5
Royal Legacy Estates
Royal Legacy Estates 81125 Lot
Royal Ranch Estates First Add
Ruby Lake Ph 1
Ruby Lake Ph 2
Sand Lake Cove Ph 03
Sand Lake Point
Sheen Sound
Thornhill
Vizcaya Ph 01 4529
Vizcaya Ph 02 4678
Waters Edge & Boca Pointe At T
Waters Edge Boca Pointe At Tur
Willis R Mungers Land Sub



