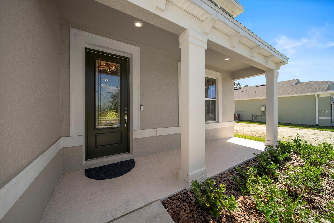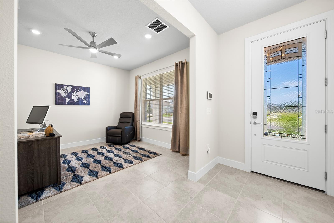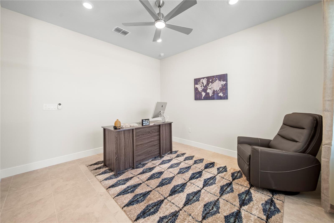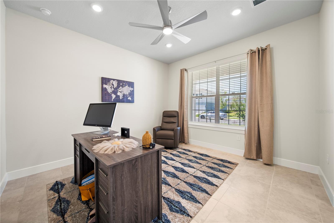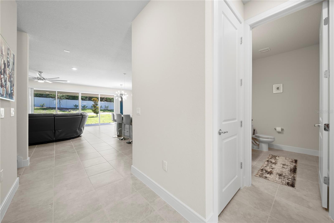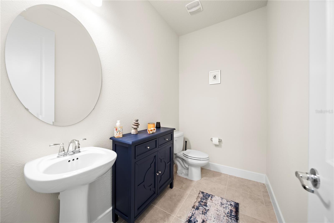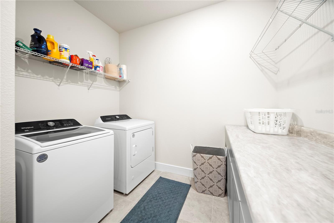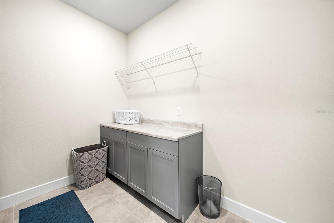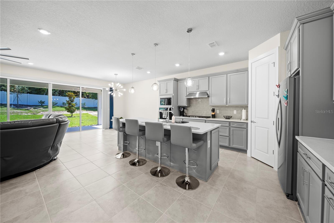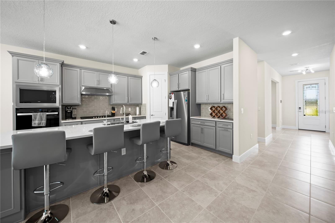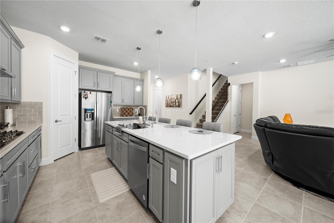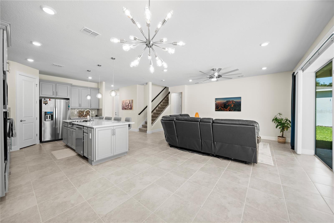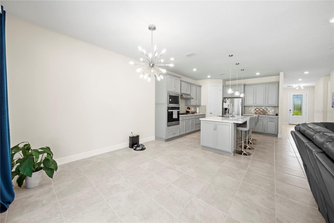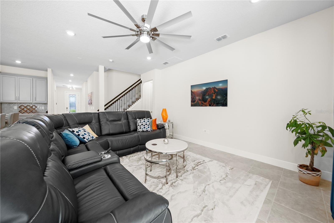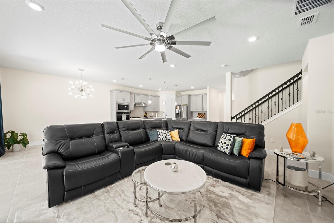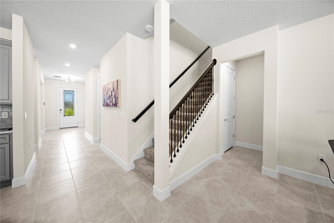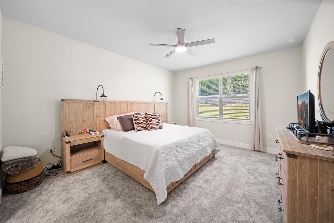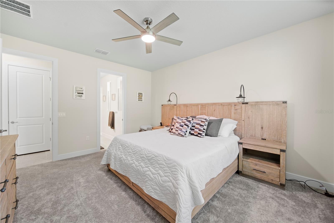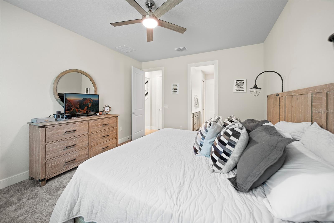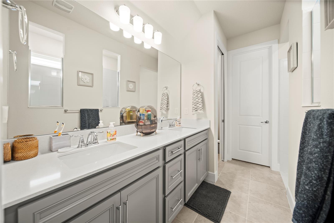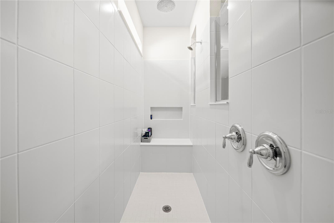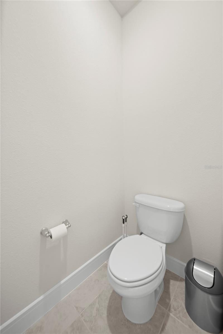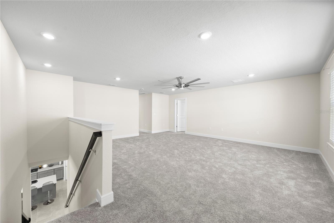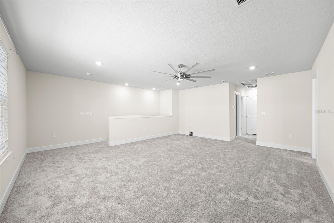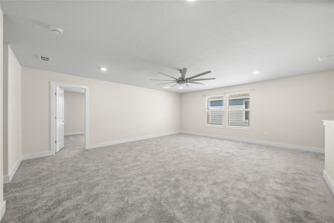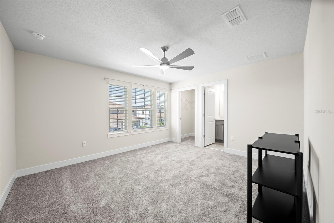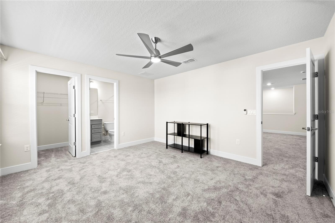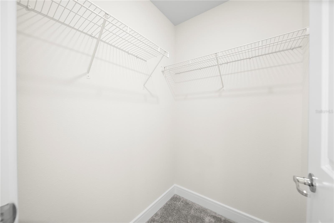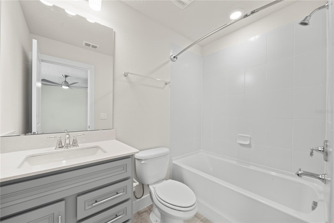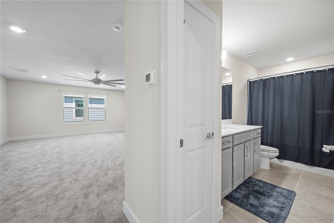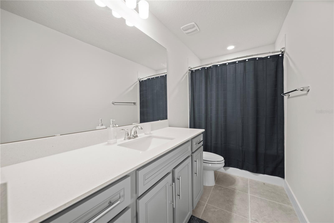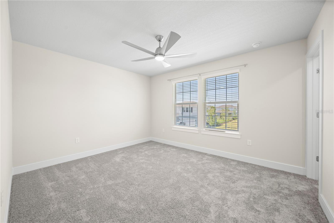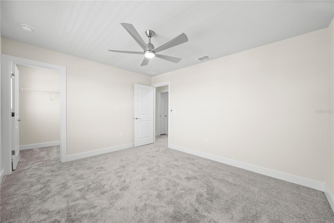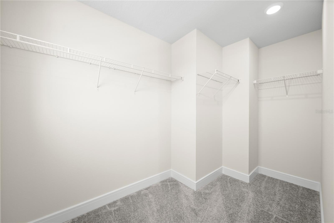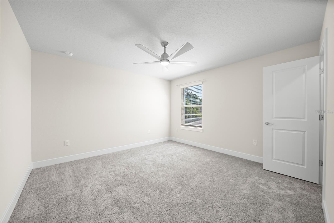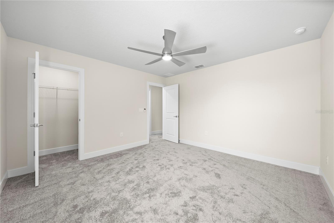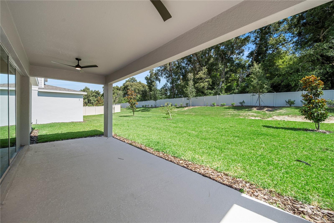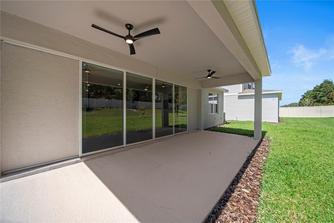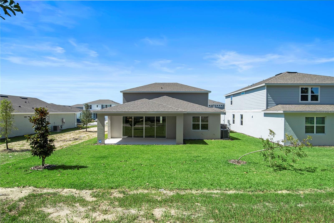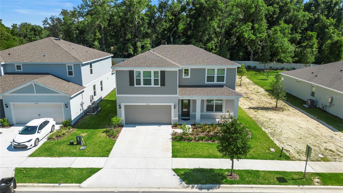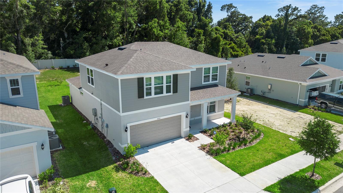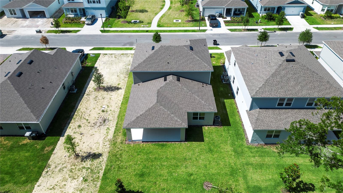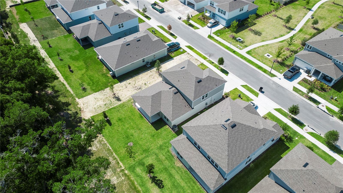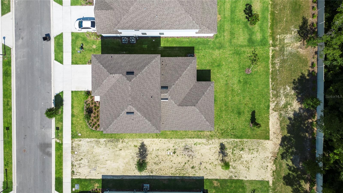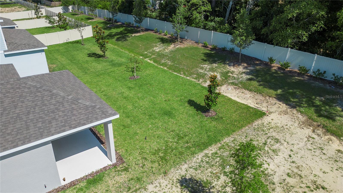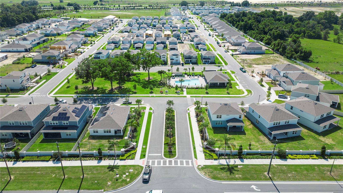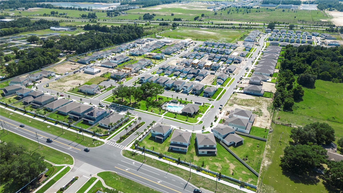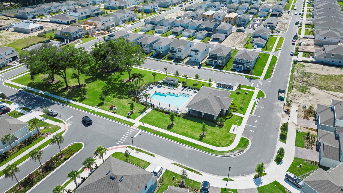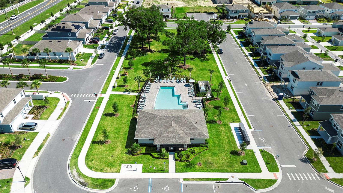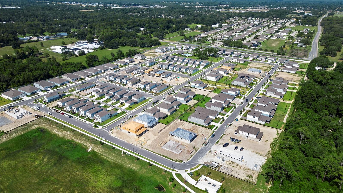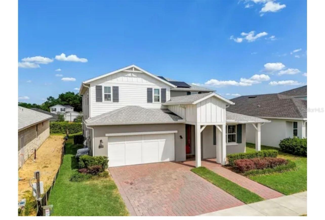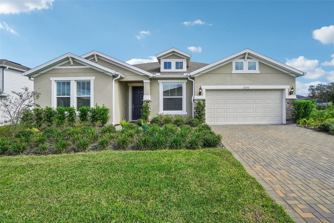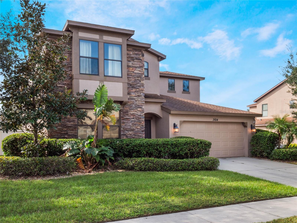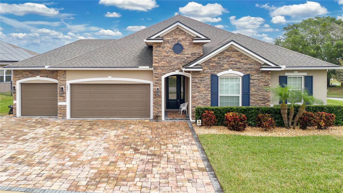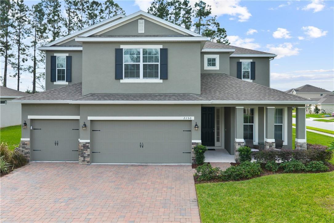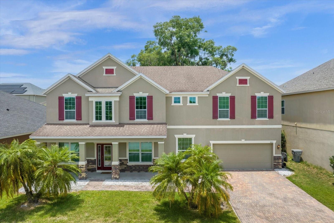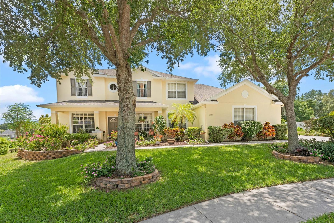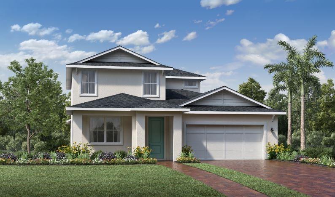3999 Meandering Bay Drive, APOPKA, FL 32712
Property Photos
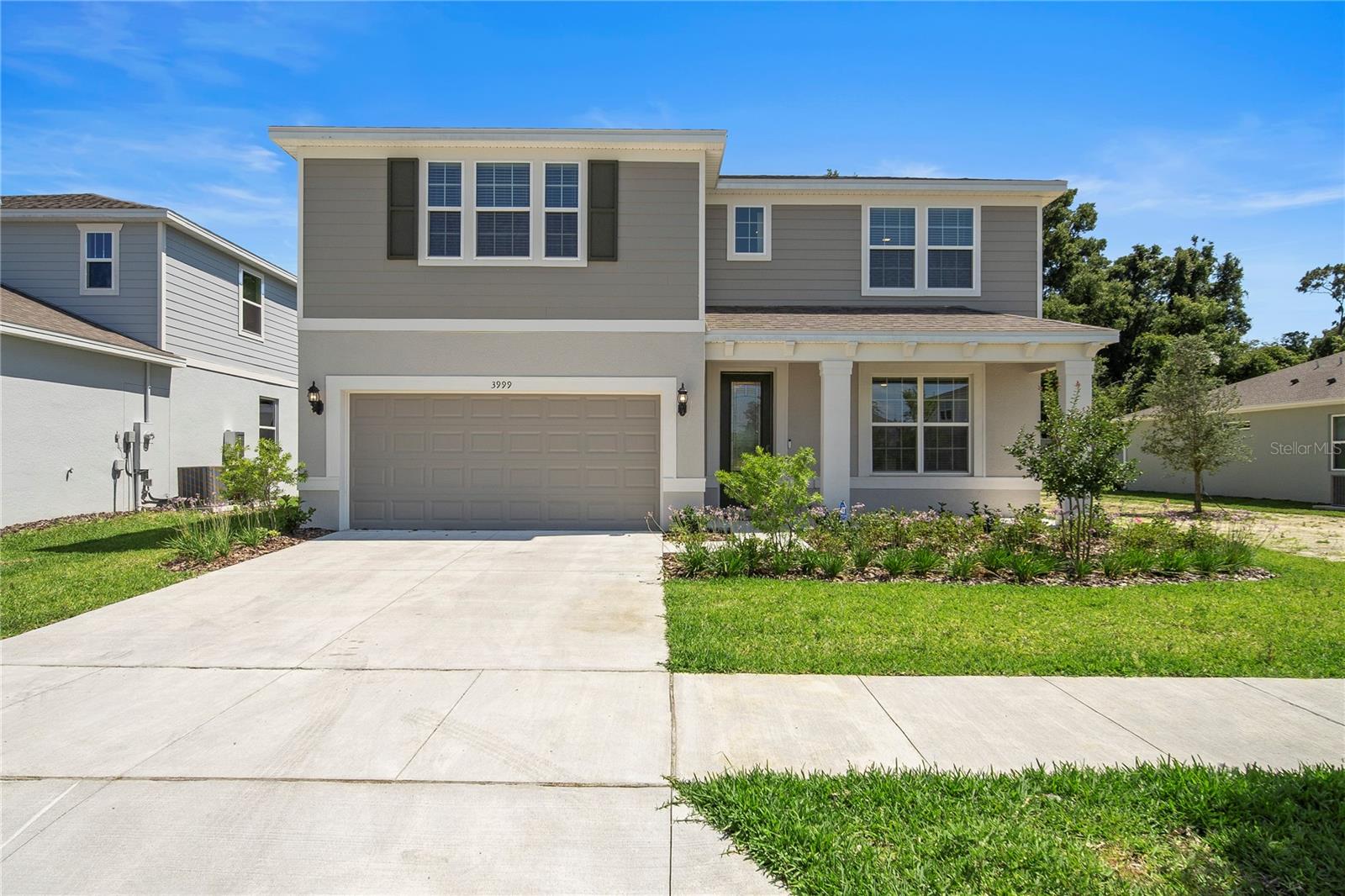
Would you like to sell your home before you purchase this one?
Priced at Only: $575,000
For more Information Call:
Address: 3999 Meandering Bay Drive, APOPKA, FL 32712
Property Location and Similar Properties
- MLS#: S5105120 ( Residential )
- Street Address: 3999 Meandering Bay Drive
- Viewed: 45
- Price: $575,000
- Price sqft: $157
- Waterfront: No
- Year Built: 2023
- Bldg sqft: 3670
- Bedrooms: 4
- Total Baths: 4
- Full Baths: 3
- 1/2 Baths: 1
- Garage / Parking Spaces: 2
- Days On Market: 244
- Additional Information
- Geolocation: 28.7424 / -81.562
- County: ORANGE
- City: APOPKA
- Zipcode: 32712
- Subdivision: Winding Meadows
- Elementary School: Wolf Lake Elem
- Middle School: Wolf Lake Middle
- High School: Apopka High
- Provided by: KELLER WILLIAMS ADVANTAGE III REALTY
- Contact: Shanta Navarro
- 407-207-0825

- DMCA Notice
-
DescriptionWelcome to your dream home! This thoughtfully designed, 2024 two story Whitestone home on a prime corner lot features no rear neighbors and is packed with upgrades to enhance your lifestyle! The Florida Mediterranean exterior complements the home's modern interior, which includes 4 bedrooms, 3.5 bathrooms, an open concept floor plan, a flex room, a large loft, a covered lanai, and a spacious, 2 car garage! Inside you will find professionally curated design selections including a designer glass inlay front door, upgraded interior doors and baseboards, pocket sliding glass doors in the gathering room, gray tile flooring throughout the first floor and in the bathrooms, an oak and iron spindle staircase with wood treads, soft, stain resistant carpet in the upstairs bedrooms and loft, enhanced wi fi, and more! Upon entering, you're greeted by the sunny flex room which works perfectly as your at home office, leading to a stunning foyer that flows past the laundry room towards the kitchen, gathering room, and caf, all overlooking the covered lanai. The gourmet kitchen boasts a corner walk in pantry, a large center island, built in stainless steel appliances, gray cabinets with matte hardware, a subway tile backsplash, pristine quartz countertops, and pendant lighting. The main level primary suite features an en suite bathroom with a grand walk in closet, dual sinks, double vanities, a private water closet, and an oversized spa like walk in shower! Upstairs, a spacious loft is accompanied by three bedrooms, one with an en suite bathroom and walk in closet, and another shared bathroom. Step outside to the serene, covered lanai, perfect for sipping your morning coffee and hosting summer barbecues. Enjoy the view of your lush landscaping in the privacy of your backyard. Nestled in the tranquil community of Winding Meadows in Apopka, this home offers amenities such as a resort style pool, parks, and walking trails. Enjoy 1 gig internet and TV included in the low HOA fee, with no CDD! Nearby all of the essentials with easy access to SR 429, shopping, dining and schools. Schedule your appointment today and make this dream a reality!
Payment Calculator
- Principal & Interest -
- Property Tax $
- Home Insurance $
- HOA Fees $
- Monthly -
Features
Building and Construction
- Builder Model: Whitestone
- Builder Name: Pulte Homes
- Covered Spaces: 0.00
- Exterior Features: Courtyard, Irrigation System, Sliding Doors
- Flooring: Carpet, Tile
- Living Area: 2894.00
- Roof: Shingle
Property Information
- Property Condition: Completed
Land Information
- Lot Features: Cleared, Corner Lot, Level
School Information
- High School: Apopka High
- Middle School: Wolf Lake Middle
- School Elementary: Wolf Lake Elem
Garage and Parking
- Garage Spaces: 2.00
- Parking Features: Driveway, Electric Vehicle Charging Station(s), Garage Door Opener
Eco-Communities
- Green Energy Efficient: HVAC, Insulation, Lighting, Roof, Thermostat, Water Heater, Windows
- Pool Features: Deck, Gunite, In Ground, Lighting, Outside Bath Access, Tile
- Water Source: Public
Utilities
- Carport Spaces: 0.00
- Cooling: Central Air
- Heating: Central, Natural Gas
- Pets Allowed: Yes
- Sewer: Public Sewer
- Utilities: BB/HS Internet Available, Cable Available, Electricity Available, Natural Gas Available, Public, Sewer Connected, Underground Utilities, Water Available
Amenities
- Association Amenities: Cable TV, Pool, Trail(s)
Finance and Tax Information
- Home Owners Association Fee Includes: Cable TV, Pool, Internet, Management
- Home Owners Association Fee: 118.00
- Net Operating Income: 0.00
- Tax Year: 2022
Other Features
- Appliances: Built-In Oven, Dishwasher, Disposal, Dryer, Microwave, Tankless Water Heater, Washer
- Association Name: Winding Meadows Homeowner's Association
- Association Phone: 407-991-4774
- Country: US
- Furnished: Unfurnished
- Interior Features: Eat-in Kitchen, Kitchen/Family Room Combo, Living Room/Dining Room Combo, Open Floorplan, Primary Bedroom Main Floor, Split Bedroom, Stone Counters, Thermostat
- Legal Description: WINDING MEADOWS 108/101 LOT 41
- Levels: Two
- Area Major: 32712 - Apopka
- Occupant Type: Vacant
- Parcel Number: 13-20-27-9335-00-410
- Style: Florida, Mediterranean
- View: Trees/Woods
- Views: 45
- Zoning Code: R-3
Similar Properties
Nearby Subdivisions
Acuera Estates
Ahern Park
Alexandria Place I
Apopka Ranches
Apopka Terrace
Arbor Rdg Ph 01 B
Arbor Rdg Ph 03
Arbor Rdg Ph 04 A B
Arbor Rdg Ph 04 A & B
Bent Oak Ph 01
Bent Oak Ph 02
Bent Oak Ph 04
Bentley Woods
Cambridge Commons
Carriage Hill
Chandler Estates
Clayton Estates
Courtyards Coach Homes
Courtyards & Coach Homes
Crossroads At Kelly Park
Dean Hilands
Deer Lake Chase
Diamond Hill At Sweetwater Cou
Errol Club Villas 01
Errol Estate
Errol Estate Ut 3
Errol Estates
Errol Hills Village
Errol Place
Estates At Sweetwater Golf Co
Hilltop Estates
Kelly Park Hills South Ph 03
Lake Mc Coy Oaks
Lake Todd Estates
Laurel Oaks
Legacy Hills
Lester Rdg
Lexington Club Ph 02
Lexington Club Phase Ii
Morrisons Sub
None
Nottingham Park
Oak Hill Reserve Ph 02
Oak Rdg Ph 2
Oak Ridge Sub
Oaks At Kelly Park
Oakskelly Park Ph 1
Oakskelly Pk Ph 2
Oakwater Estates
Orange County
Orchid Estates
Palms Sec 03
Palms Sec 04
Park Ave Pines
Parkside At Errol Estates
Parkview Wekiva 4496
Pines Wekiva Ph 02 Sec 03
Pines Wekiva Sec 01 Ph 01
Pitman Estates
Plymouth Dells Annex
Plymouth Hills
Plymouth Town
Ponkan Pines
Reagans Reserve 4773
Rhetts Ridge 75s
Rock Spgs Estates
Rock Spgs Rdg Ph Ivb
Rock Spgs Rdg Ph Viia
Rock Spgs Ridge Ph 01
Rock Spgs Ridge Ph 02
Rock Springs Estates
Rock Springs Ridge
Rock Springs Ridge Ph Vi-b
Rock Springs Ridge Ph Vib
Rolling Oaks
San Sebastian Reserve
Sanctuary Golf Estates
Seasons At Summit Ridge
Shamrock Square First Add
Spring Harbor
Spring Ridge Ph 02 03 04
Stoneywood Ph 01
Sweetwater Country Club
Sweetwater Country Club Sec B
Sweetwater Park Village
Sweetwater West
Tanglewilde St
Valeview
Villa Capri
Vista Reserve Ph 2
Wekiva
Wekiva Ridge
Wekiva Run Ph 3c
Wekiva Run Ph I 01
Wekiva Run Ph Iib N
Wekiva Run Phase Ll
Wekiva Spgs Reserve Ph 01
Wekiva Spgs Reserve Ph 02 4739
Wekiva Spgs Reserve Ph 04
Wekiwa Glen Rep
Wekiwa Hills
White Jasmine Mnr
Winding Mdws
Winding Meadows
Windrose
Wolf Lake Ranch



