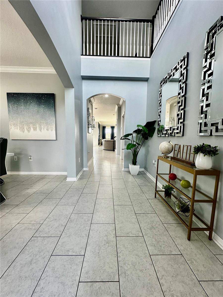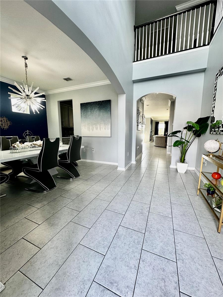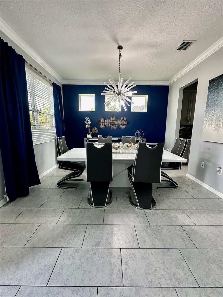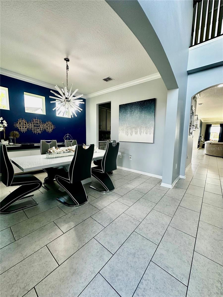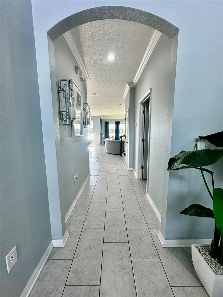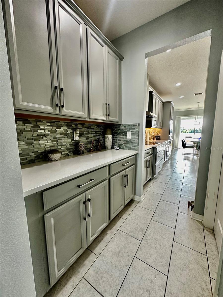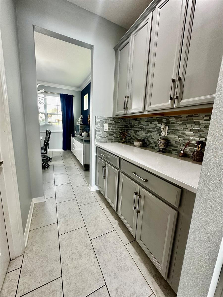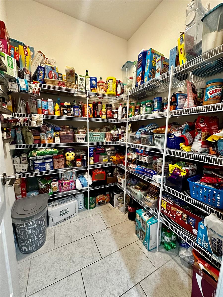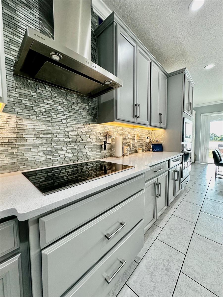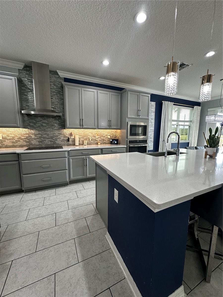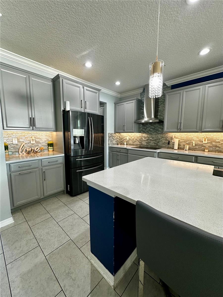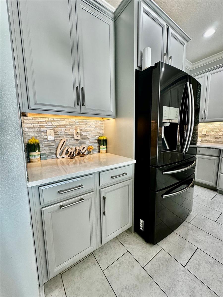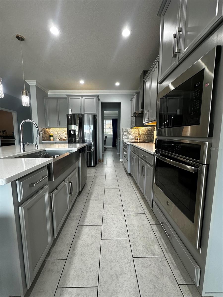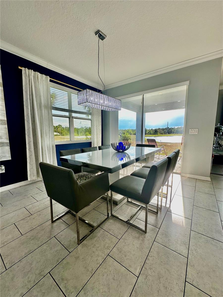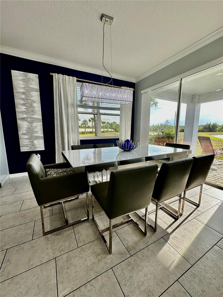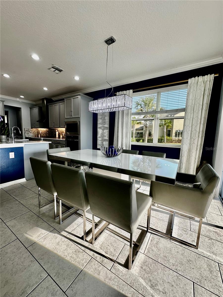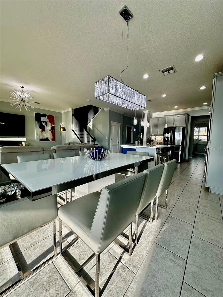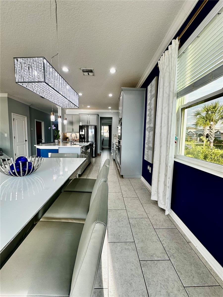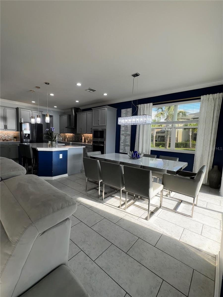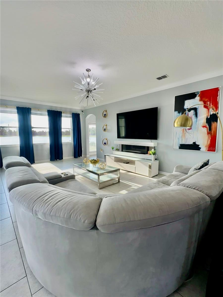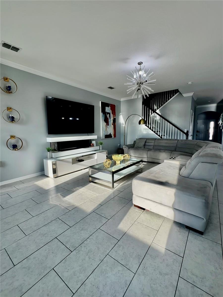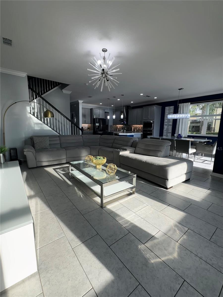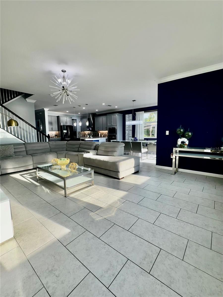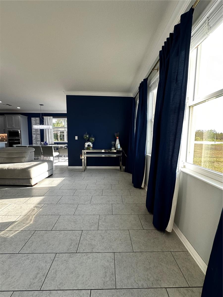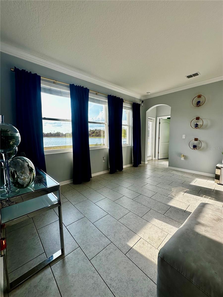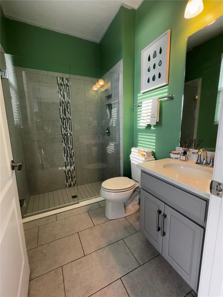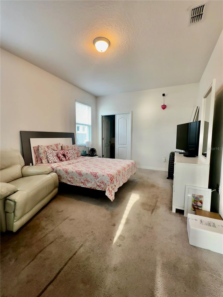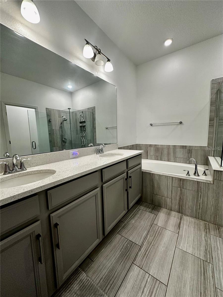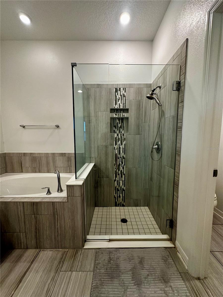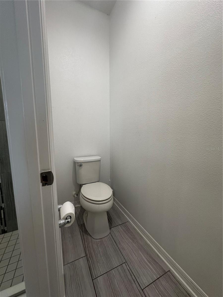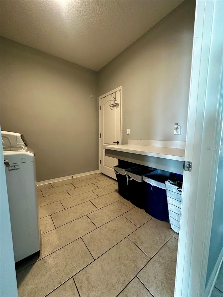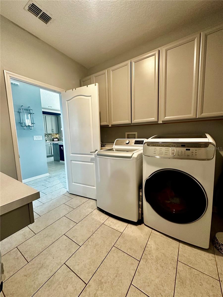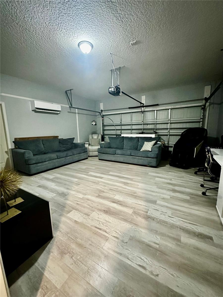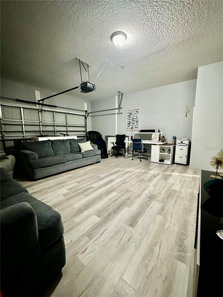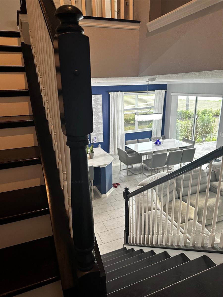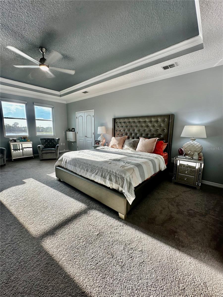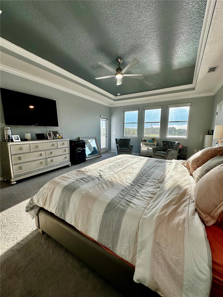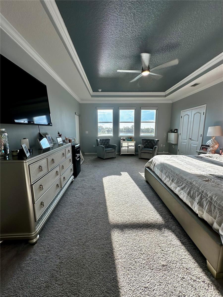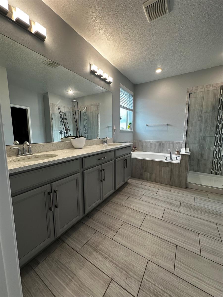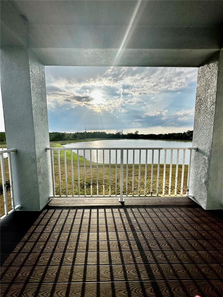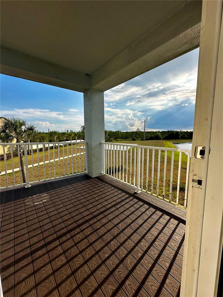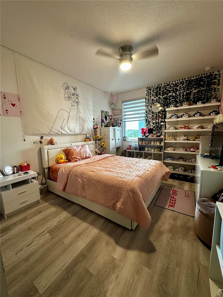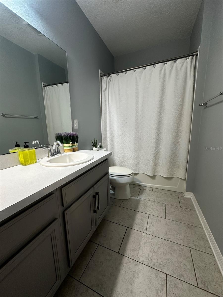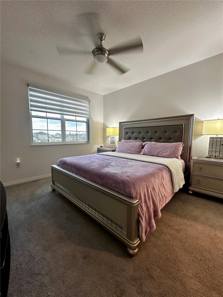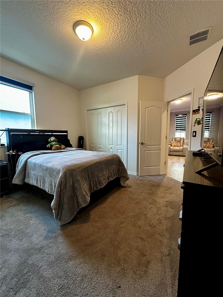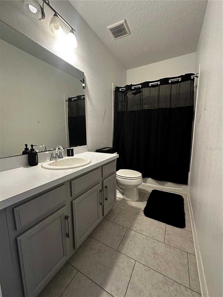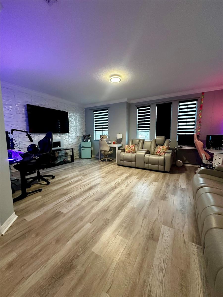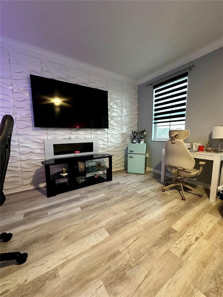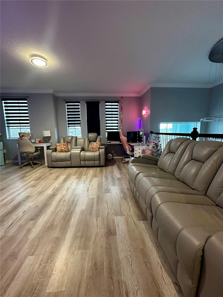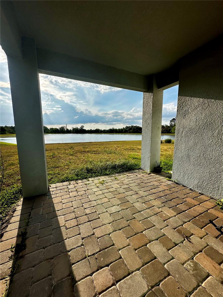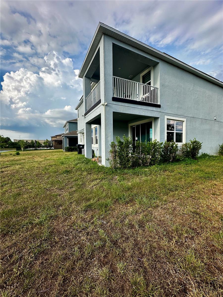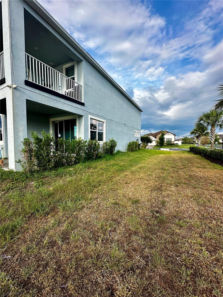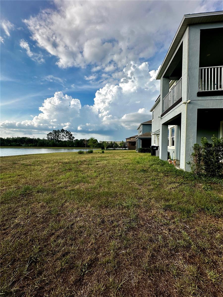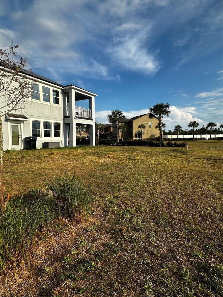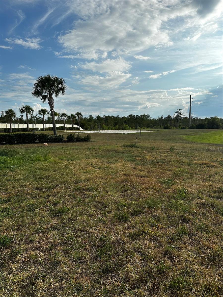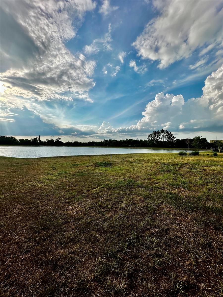12351 Northover Loop, ORLANDO, FL 32824
Property Photos
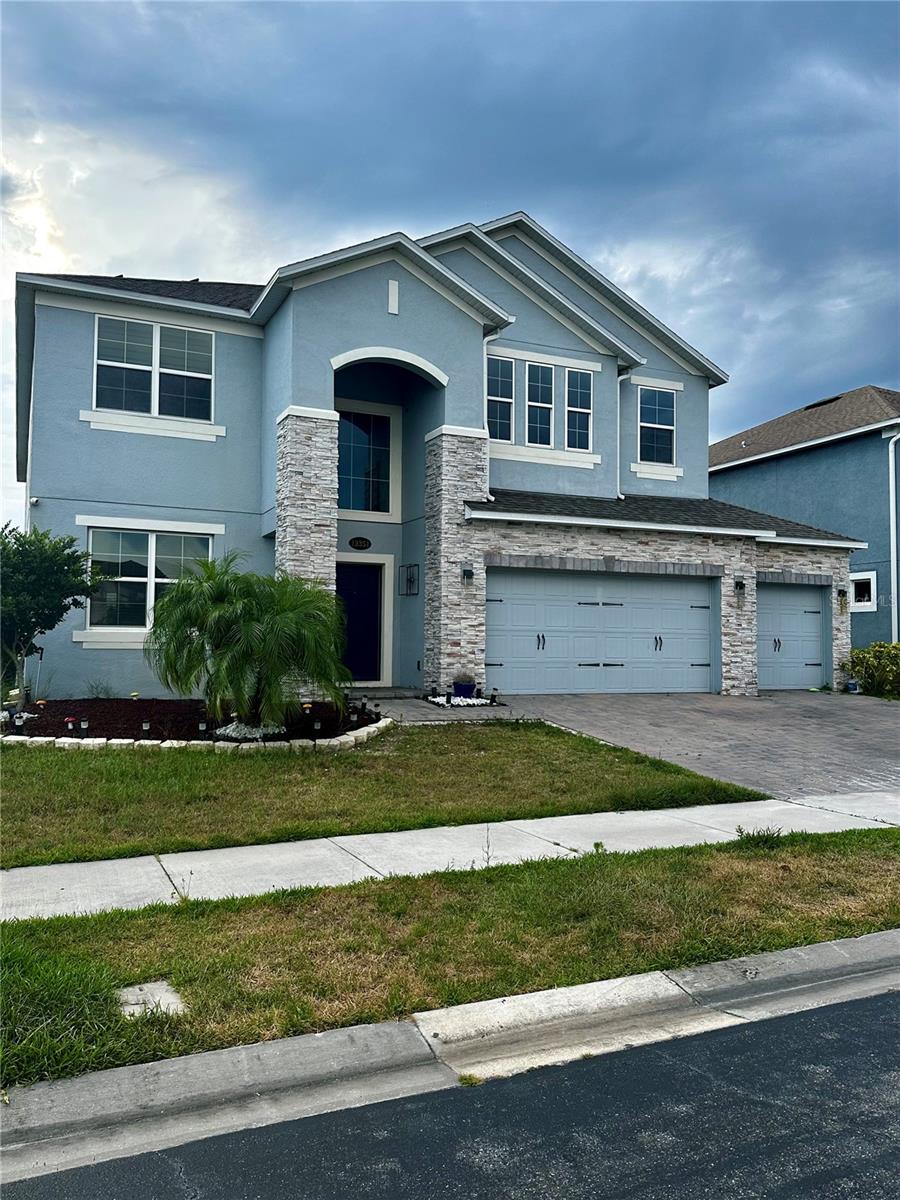
Would you like to sell your home before you purchase this one?
Priced at Only: $790,000
For more Information Call:
Address: 12351 Northover Loop, ORLANDO, FL 32824
Property Location and Similar Properties
- MLS#: S5107455 ( Residential )
- Street Address: 12351 Northover Loop
- Viewed: 17
- Price: $790,000
- Price sqft: $162
- Waterfront: No
- Year Built: 2018
- Bldg sqft: 4868
- Bedrooms: 5
- Total Baths: 5
- Full Baths: 5
- Garage / Parking Spaces: 3
- Days On Market: 183
- Additional Information
- Geolocation: 28.3665 / -81.3383
- County: ORANGE
- City: ORLANDO
- Zipcode: 32824
- Subdivision: Somerset Park Phase 3
- Elementary School: Wyndham Lakes Elementary
- Middle School: South Creek Middle
- High School: Cypress Creek High
- Provided by: LPT REALTY
- Contact: Carmen Cintron Vazquez
- 877-366-2213

- DMCA Notice
-
DescriptionYoull be amazed upon entering this home! Standing in the foyer you can look up to second floor loft area, a grand entrance. Flex/ Dinning room has separate pass though to kitchen. Huge pantry area, lots of space for those that buy in bulk. Butlers pantry area, perfect places to add your own coffee bar. The chef will love the open kitchen/ family/ nook area, great place for entertaining. Bar height granite island with cut out area for bar stools. Downstairs 2nd Master Bedroom will full pool bath located just around the corner, perfect for mother in law or out of town guests. Follow stairs with two different landing area. Upstairs Masters retreat will takes your breath away. The Master bedroom has over 300 sq ft is space. Dual sinks, soaking tub with separate walk in shower, not to mention the super large walk in closet and a spacious balcony with lake view. Two out of the three others upstairs bedrooms have walk in closet, one of the bedrooms has full bathroom. A huge loft area on the second floor perfectly for family or office space. It has a solar panel system which saves energy and allows you to enjoy savings on your electricity bill.*** The buyer must be financially qualified to transfer the solar panel system into their name.**** A minutes from airport, hospitals, restaurants and commercials.
Payment Calculator
- Principal & Interest -
- Property Tax $
- Home Insurance $
- HOA Fees $
- Monthly -
Features
Building and Construction
- Builder Name: MI Home
- Covered Spaces: 0.00
- Exterior Features: Balcony, Dog Run, Garden, Irrigation System, Lighting, Private Mailbox, Rain Gutters, Sidewalk, Sliding Doors, Sprinkler Metered
- Flooring: Carpet, Ceramic Tile, Vinyl
- Living Area: 3749.00
- Roof: Shingle
Land Information
- Lot Features: Conservation Area, Corner Lot, Landscaped, Sidewalk
School Information
- High School: Cypress Creek High
- Middle School: South Creek Middle
- School Elementary: Wyndham Lakes Elementary
Garage and Parking
- Garage Spaces: 3.00
- Parking Features: Garage Door Opener
Eco-Communities
- Green Energy Efficient: Construction, Insulation, Windows
- Water Source: Public
Utilities
- Carport Spaces: 0.00
- Cooling: Central Air
- Heating: Central
- Pets Allowed: Cats OK, Dogs OK, Yes
- Sewer: None
- Utilities: BB/HS Internet Available, Cable Available, Cable Connected, Electricity Available, Electricity Connected, Public, Solar, Sprinkler Meter, Sprinkler Recycled, Street Lights, Underground Utilities, Water Available, Water Connected
Amenities
- Association Amenities: Cable TV, Gated, Park, Playground, Pool
Finance and Tax Information
- Home Owners Association Fee Includes: Cable TV, Pool, Internet, Management
- Home Owners Association Fee: 275.00
- Net Operating Income: 0.00
- Tax Year: 2023
Other Features
- Appliances: Built-In Oven, Cooktop, Dishwasher, Disposal, Electric Water Heater, Exhaust Fan, Microwave, Range Hood
- Association Name: J ALEXANDER
- Association Phone: 352-602-4803
- Country: US
- Furnished: Unfurnished
- Interior Features: Built-in Features, Ceiling Fans(s), Crown Molding, High Ceilings, In Wall Pest System, L Dining, Open Floorplan, Pest Guard System, Primary Bedroom Main Floor, PrimaryBedroom Upstairs, Skylight(s), Solid Surface Counters, Solid Wood Cabinets, Stone Counters, Thermostat, Tray Ceiling(s), Walk-In Closet(s), Window Treatments
- Legal Description: SOMERSET PARK PHASE 3 91/87 LOT 251
- Levels: Two
- Area Major: 32824 - Orlando/Taft / Meadow woods
- Occupant Type: Owner
- Parcel Number: 30-24-29-7632-02-510
- Style: Patio Home
- View: Garden, Park/Greenbelt, Trees/Woods, Water
- Views: 17
- Zoning Code: P-D
Nearby Subdivisions
Arborsmdw Woods
Beacon Park Ph 3
Beacon Park Phase 3
Bishop Landing
Bishop Lndg Ph 1
Cedar Bend At Meadow Woods Ph
Cedar Bendmdw Woods Ph 02 Ac
Cedar Bendmdw Woodsph 01
Creekstone Ph 2
Estatessawgrass Plantation
Forest Ridge
Golfview Villas At Meadow Wood
Greenpointe
Harbor Lakes 50 77
Heather Glen At Meadow Woods 4
Heron Bay At Meadow Woods 4454
Islebrook Ph 01
Islebrook Ph 02 4487
La Cascada Ph 01c
Lake Preserve
Lake Preserve Ph 2
Lake Preserve Ph 2
Lake Preserveph 2
Meadow Creek 4458
Meadow Woods Village 03
Meadow Woods Village 05
Meadow Woods Village 06
Meadow Woods Village 07 Ph 02
Meadow Woods Village 08
Meadow Woods Vlg 9 Ph 2
Meadows At Boggy Creek
Orlando Kissimmee Farms
Pebble Creek Ph 02
Prosper Colony 062430
Reservesawgrass Ph 2
Reservesawgrass Ph 5
Reservesawgrassph 1
Rosewood
Sandpoint At Meadow Woods
Sawgrass Plantation Ph 01a
Sawgrass Plantationph 1d
Sawgrass Plantationph 1d1
Somerset Park Ph 1
Somerset Park Ph 2
Somerset Park Phase 3
Southchase Ph 01b Village 01
Southchase Ph 01b Village 02
Southchase Ph 01b Village 06
Southchase Ph 01b Village 07
Southchase Ph 01b Village 10
Southchase Ph 01b Village 11a
Southchase Ph 01b Village 13 P
Southchase Ph 1b Vlg 1 And 3
Spahlers Add
Spring Lake
Taft
Taft Tier 10
Taft Town
Wetherbee Lakes Sub
Wetherbee Lakes Subdivision Ph
Willowbrook Ph 02
Windrosesouthmeadow Un 1
Woodbridge At Meadow Woods
Woodland Park
Woodland Park Ph 1a
Woodland Park Ph 2
Woodland Park Ph 4
Woodland Park Phase 1a
Woodland Park Phase2
Wyndham Lakes Estates



