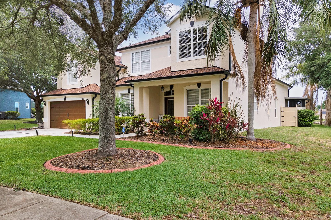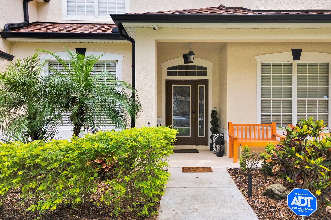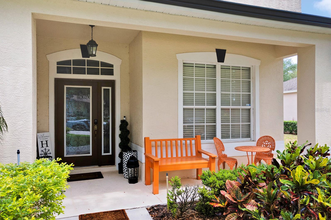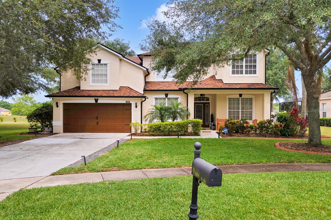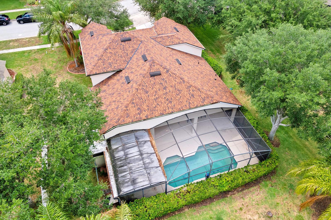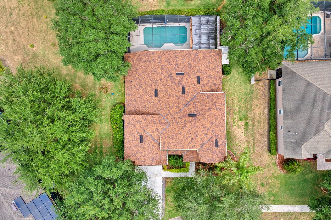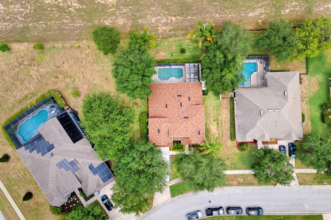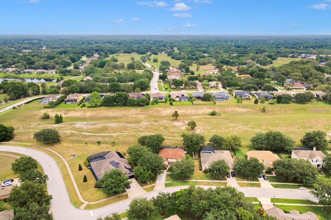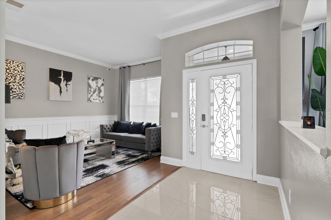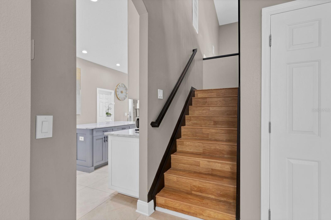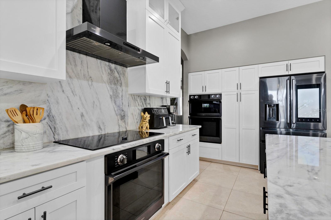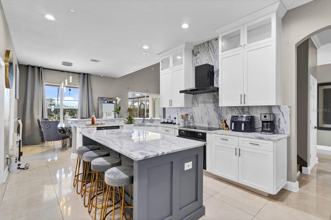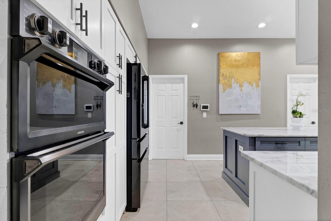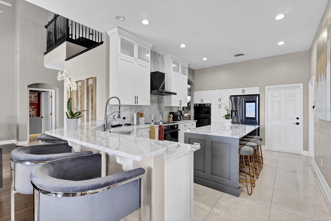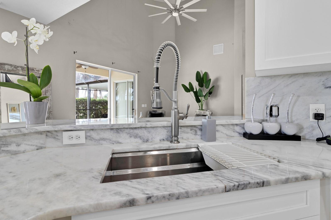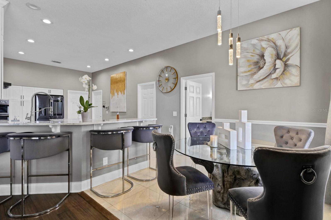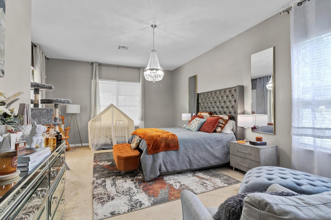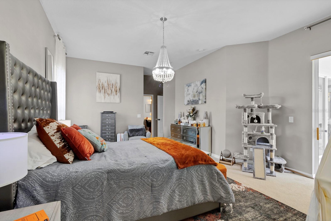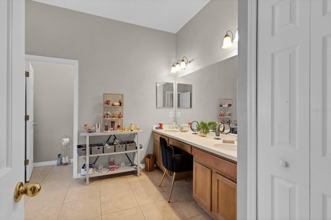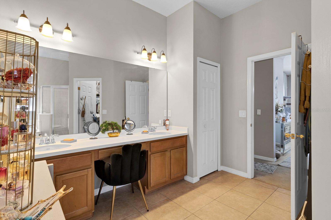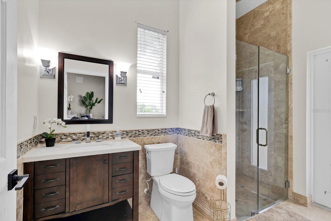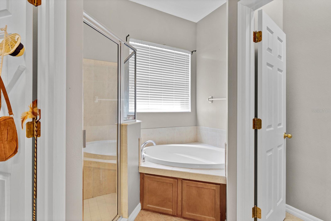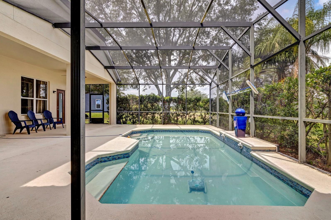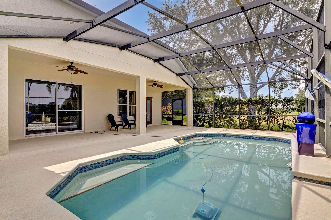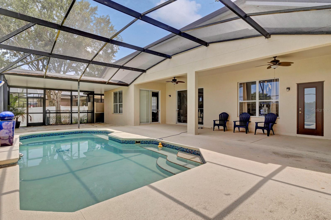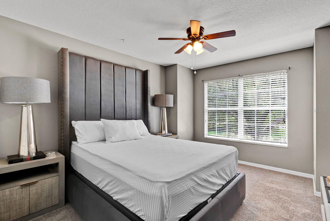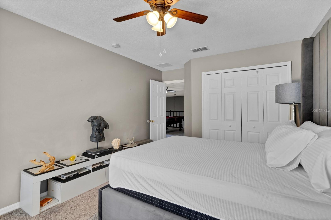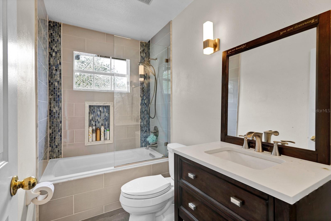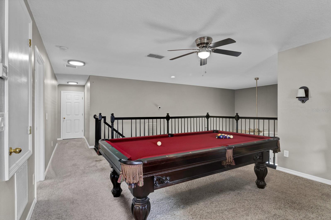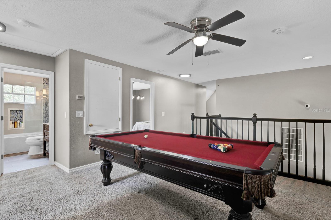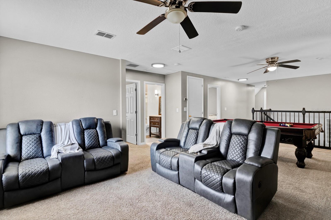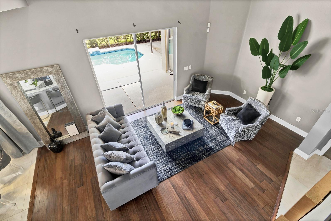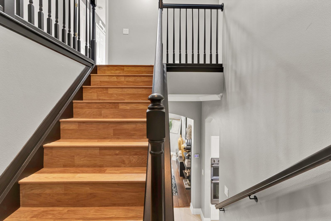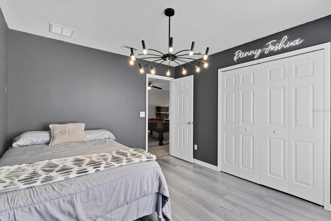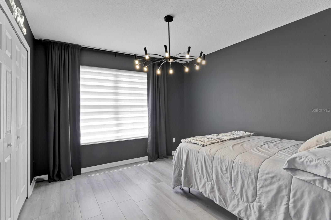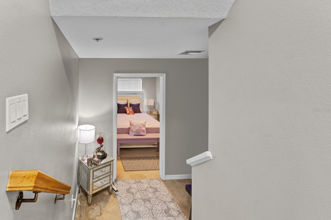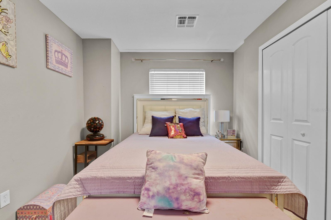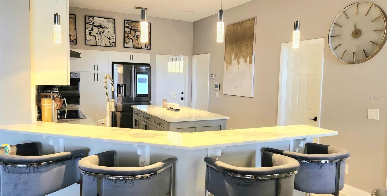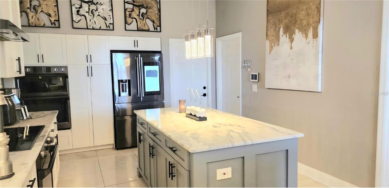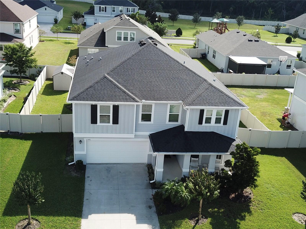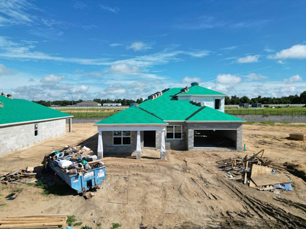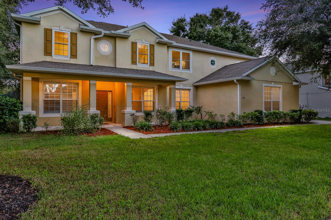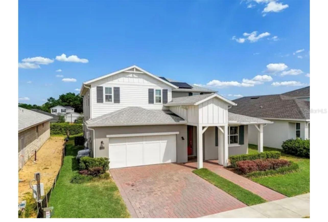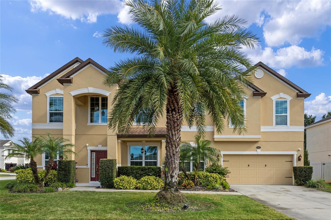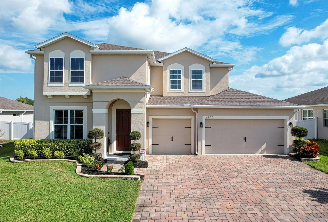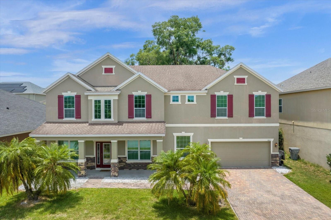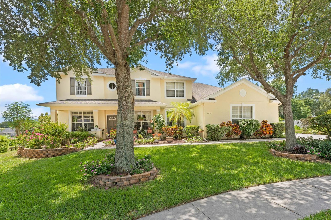3689 Rolling Hills Lane, APOPKA, FL 32712
Property Photos
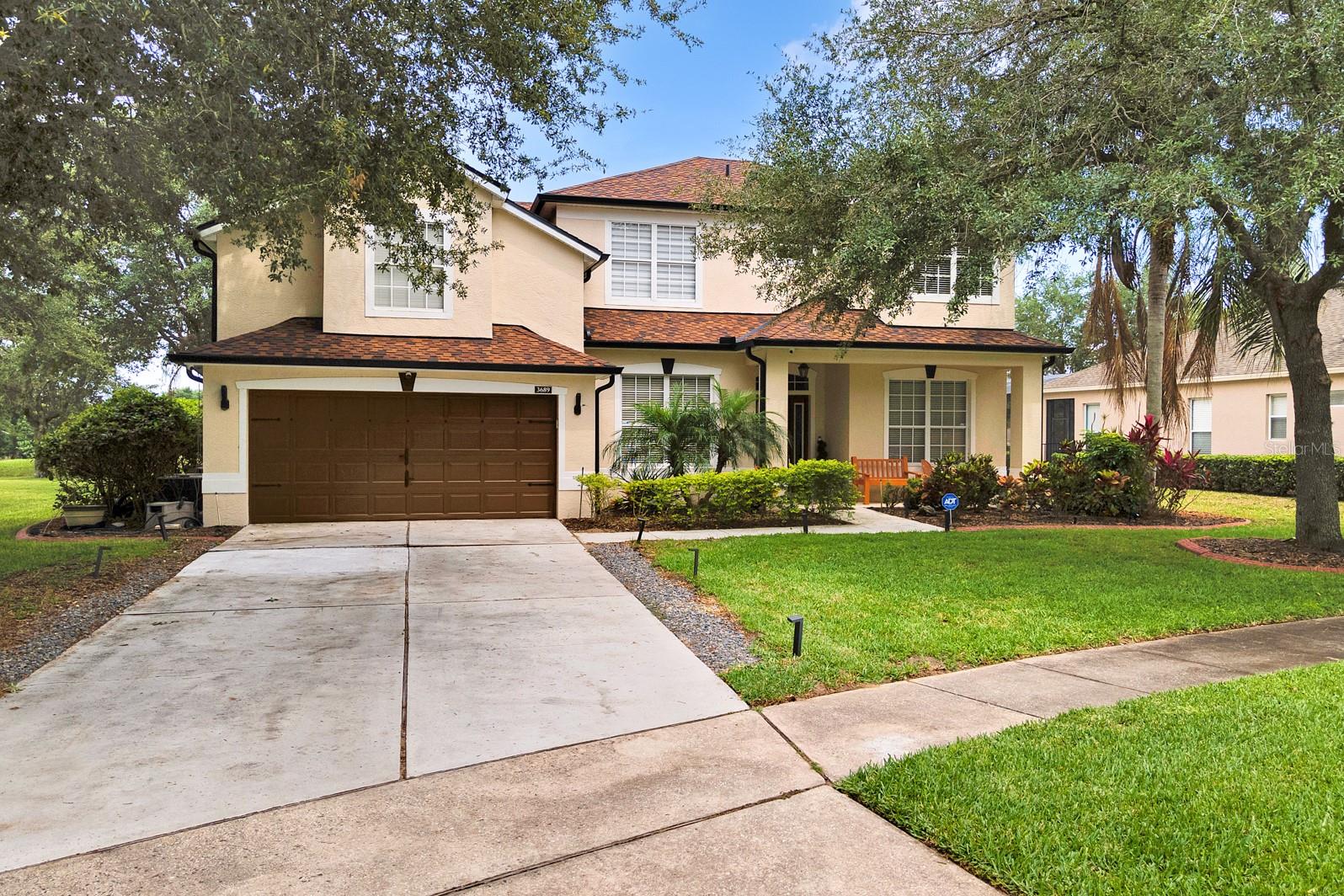
Would you like to sell your home before you purchase this one?
Priced at Only: $650,000
For more Information Call:
Address: 3689 Rolling Hills Lane, APOPKA, FL 32712
Property Location and Similar Properties
- MLS#: S5107507 ( Residential )
- Street Address: 3689 Rolling Hills Lane
- Viewed: 15
- Price: $650,000
- Price sqft: $160
- Waterfront: No
- Year Built: 2004
- Bldg sqft: 4072
- Bedrooms: 4
- Total Baths: 3
- Full Baths: 3
- Garage / Parking Spaces: 2
- Days On Market: 188
- Additional Information
- Geolocation: 28.7387 / -81.5307
- County: ORANGE
- City: APOPKA
- Zipcode: 32712
- Subdivision: Rock Springs Ridge Ph 04a 51 1
- Elementary School: Wolf Lake Elem
- Middle School: Wolf Lake Middle
- High School: Apopka High
- Provided by: REMAX PREMIER PROPERTIES
- Contact: Julio Salgado
- 407-343-4245

- DMCA Notice
-
DescriptionWelcome to Your Dream Home in Rock Springs Ridge! Experience life in this stunningly beautiful home, complete with a private pool and no rear neighbors! Located in the desirable Rock Springs Ridge, this home offers over 3,200 sq ft of luxurious living space and countless upgrades. Key Features: Elegant Design: Enter through a grand foyer that leads to a formal dining area and a flex room, all adorned with engineered hardwood floors offering breathtaking views of the pool and green space. Gourmet Kitchen: Recently updated with top of the line appliances, exotic granite countertops, wall ovens, a range oven with three ovens, and a custom built island with seating and hidden conveniences. Brand new kitchen lamps add a modern touch. Spacious Living Areas: The family room boasts a spectacular high ceiling, engineered hardwood flooring, a modern media cabinet, and access to the outdoor living space through an oversized slider. Luxury Upgrades: New A/C unit, upgraded porcelain tiles in common areas, and a LANDMARK Luxury Presidential 50 year shingle roof installed in 2020. First Floor Owners Suite: A huge owners suite with a tray ceiling, glass sliders, and ample windows providing stunning views. The owners bath features dual sinks, a garden tub, a linen closet, and his & her closets. Second Level Comfort: A generous loft, three spacious bedrooms, a gorgeous remodeled bath, and an additional tech/flex area. Outdoor Oasis: Delightful outdoor living space with a pool, plenty of covered patios, an outdoor shower, low voltage outdoor lighting, concrete edging, and a large 1/3 acre yard that feels like an acre with no rear neighbors. Apopka, known for its focus on family, friends, and quality of life, offers the perfect atmosphere for families of all kinds to come together and live in a true community. Dont miss out on this incredible opportunity to own a piece of paradise in Rock Springs Ridge. Welcome to your dream home!
Payment Calculator
- Principal & Interest -
- Property Tax $
- Home Insurance $
- HOA Fees $
- Monthly -
Features
Building and Construction
- Builder Name: Lennar Homes
- Covered Spaces: 0.00
- Exterior Features: Gray Water System, Irrigation System, Lighting, Other, Outdoor Shower, Rain Gutters, Sidewalk, Sliding Doors, Sprinkler Metered
- Flooring: Carpet, Tile
- Living Area: 3238.00
- Roof: Shingle
Property Information
- Property Condition: Completed
Land Information
- Lot Features: Cleared, Conservation Area, Greenbelt, City Limits, In County, Level, Oversized Lot, Sidewalk, Paved
School Information
- High School: Apopka High
- Middle School: Wolf Lake Middle
- School Elementary: Wolf Lake Elem
Garage and Parking
- Garage Spaces: 2.00
- Parking Features: Covered, Driveway, Garage Door Opener, Ground Level, Open, Oversized
Eco-Communities
- Green Energy Efficient: Appliances, Exposure/Shade, Lighting, Roof, Thermostat, Water Heater
- Pool Features: Deck, Gunite, In Ground, Lighting, Other, Outside Bath Access, Screen Enclosure
- Water Source: Public
Utilities
- Carport Spaces: 0.00
- Cooling: Central Air, Other, Zoned
- Heating: Central, Electric, Heat Pump
- Pets Allowed: Yes
- Sewer: Public Sewer
- Utilities: Cable Connected, Electricity Connected, Other, Public, Sewer Connected, Sprinkler Recycled, Street Lights, Underground Utilities, Water Connected
Amenities
- Association Amenities: Basketball Court, Other, Park, Playground, Tennis Court(s), Trail(s)
Finance and Tax Information
- Home Owners Association Fee Includes: Common Area Taxes, Management
- Home Owners Association Fee: 113.00
- Net Operating Income: 0.00
- Tax Year: 2023
Other Features
- Accessibility Features: Accessible Approach with Ramp, Accessible Bedroom, Accessible Closets, Accessible Common Area, Accessible Doors, Accessible Electrical and Environmental Controls, Accessible Entrance, Accessible Full Bath, Visitor Bathroom, Accessible Hallway(s), Accessible Kitchen, Accessible Kitchen Appliances, Accessible Central Living Area, Accessible Stairway, Accessible Washer/Dryer, Central Living Area
- Appliances: Built-In Oven, Convection Oven, Cooktop, Dishwasher, Disposal, Electric Water Heater, Microwave, Range Hood, Refrigerator
- Association Name: Katie Ivanics
- Association Phone: 280-870-0585
- Country: US
- Interior Features: Built-in Features, Ceiling Fans(s), Crown Molding, Eat-in Kitchen, High Ceilings, Living Room/Dining Room Combo, Open Floorplan, Primary Bedroom Main Floor, Smart Home, Solid Wood Cabinets, Split Bedroom, Stone Counters, Thermostat, Tray Ceiling(s), Walk-In Closet(s)
- Legal Description: ROCK SPRINGS RIDGE PH 4-A 51/37 LOT 528
- Levels: Two
- Area Major: 32712 - Apopka
- Occupant Type: Owner
- Parcel Number: 28-20-20-8244-05-280
- Possession: Close of Escrow
- Style: Contemporary, Craftsman, Custom, Florida
- View: Park/Greenbelt
- Views: 15
- Zoning Code: PUD
Similar Properties
Nearby Subdivisions
Acuera Estates
Ahern Park
Alexandria Place I
Apopka Ranches
Apopka Terrace
Arbor Rdg Ph 01 B
Arbor Rdg Ph 03
Bent Oak Ph 01
Bent Oak Ph 02
Berington Club Ph 02
Bridle Path
Cambridge Commons
Carriage Hill
Chandler Estates
Clayton Estates
Courtyards Coach Homes
Dean Hilands
Deer Lake Chase
Deer Lake Run
Diamond Hill At Sweetwater Cou
Eagles Rest Ph 02a
Emery Smith Sub
Errol Club Villas 01
Errol Estate
Errol Hills Village
Estates At Sweetwater Golf Co
Hilltop Estates
Kelly Park Hills South Ph 03
Lake Mc Coy Oaks
Lake Todd Estates
Lakeshorewekiva
Laurel Oaks
Legacy Hills
Lester Rdg
Lexington Club
Lexington Club Ph 02
Lexington Club Phase Ii
Morrisons Sub
None
Nottingham Park
Oak Hill Reserve Ph 02
Oak Rdg Ph 2
Oak Ridge Sub
Oaks At Kelly Park
Oakskelly Park Ph 1
Oakskelly Pk Ph 2
Oakwater Estates
Orange County
Orchid Estates
Palms Sec 03
Palms Sec 04
Park Ave Pines
Parkside At Errol Estates
Parkview Preserve
Parkview Wekiva 4496
Pines Wekiva Sec 01 Ph 01
Pitman Estates
Plymouth Dells Annex
Plymouth Hills
Plymouth Town
Reagans Reserve 4773
Rhetts Ridge 75s
Rock Spgs Estates
Rock Spgs Rdg Ph Ii
Rock Spgs Rdg Ph Viia
Rock Spgs Ridge Ph 01
Rock Springs Estates
Rock Springs Park
Rock Springs Ridge
Rock Springs Ridge Ph 04a 51 1
Rock Springs Ridge Ph Vib
Rolling Oaks
San Sebastian Reserve
Sanctuary Golf Estates
Seasons At Summit Ridge
Spring Harbor
Spring Ridge Ph 02 03 04
Spring Ridge Ph 03 4361
Stoneywood Ph 01
Sweetwater Country Club
Sweetwater Country Club Sec B
Sweetwater West
Tanglewilde St
Valeview
Vista Reserve Ph 2
Walmar
Wekiva
Wekiva Crescent
Wekiva Run Ph 3c
Wekiva Run Ph Iia
Wekiva Run Phase Ll
Wekiva Spgs Reserve Ph 01
Wekiva Spgs Reserve Ph 02 4739
Wekiwa Glen
Wekiwa Hills
White Jasmine Mnr
Winding Mdws
Winding Meadows
Windrose
Wolf Lake Ranch



