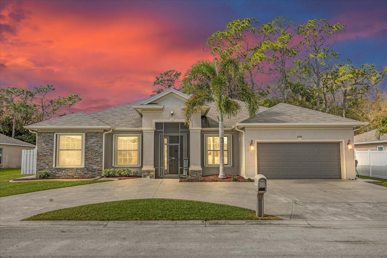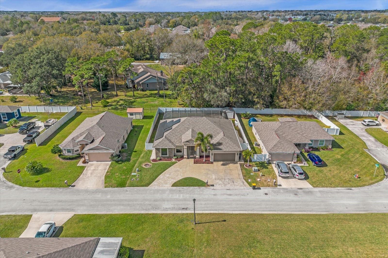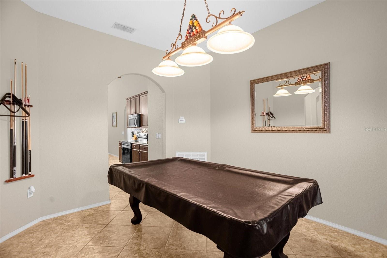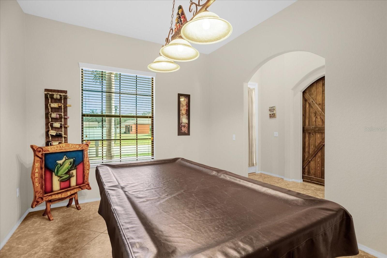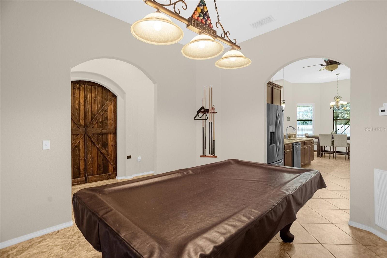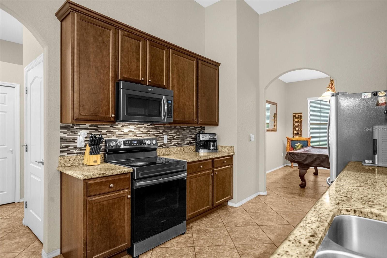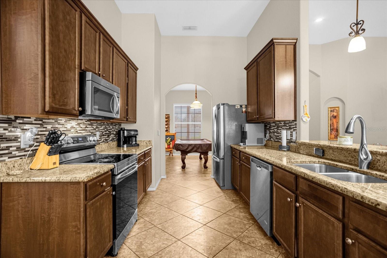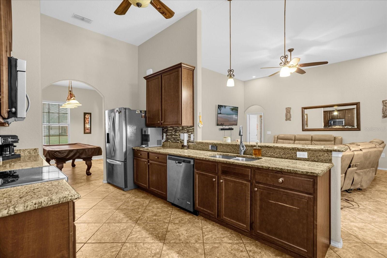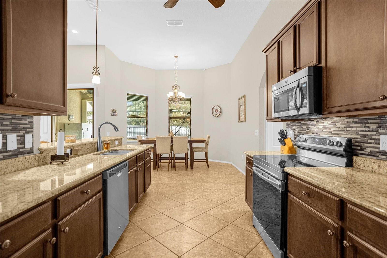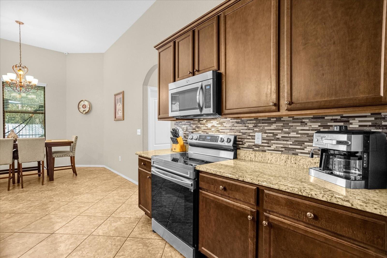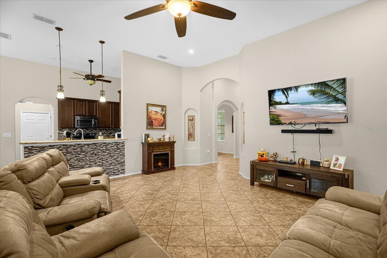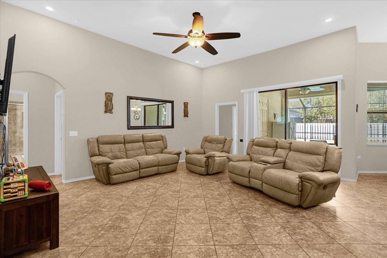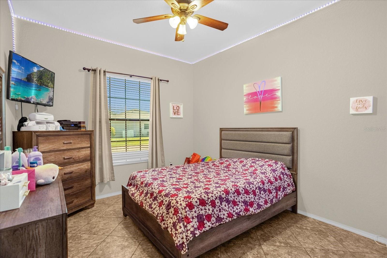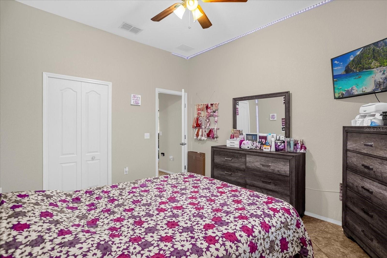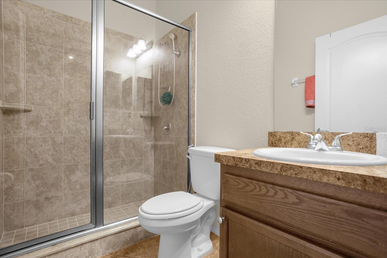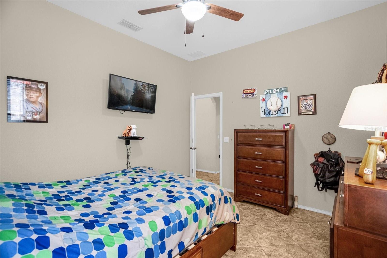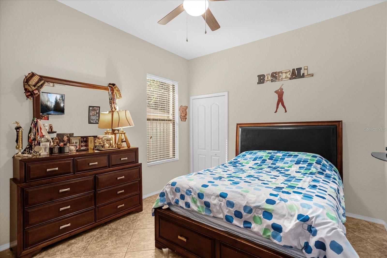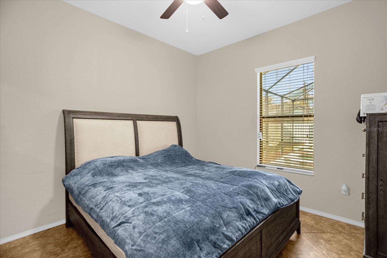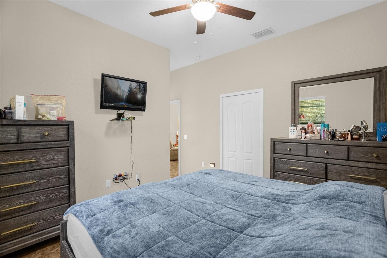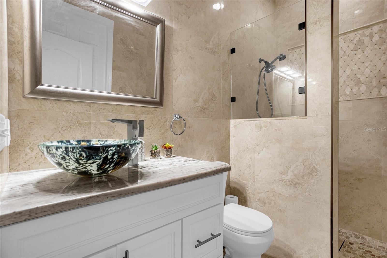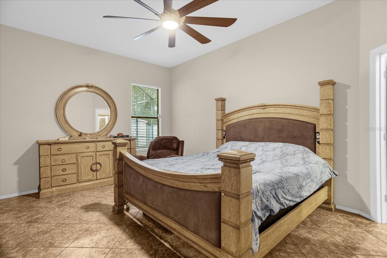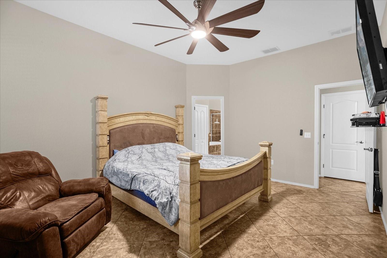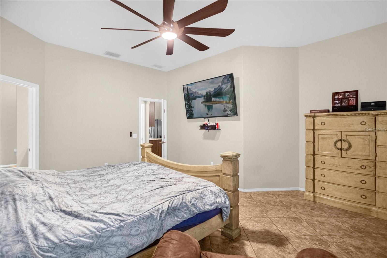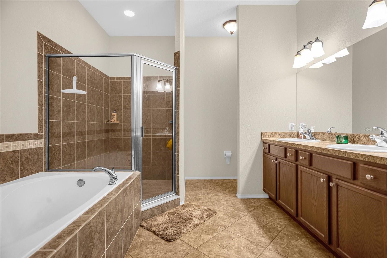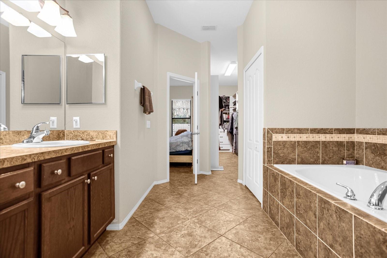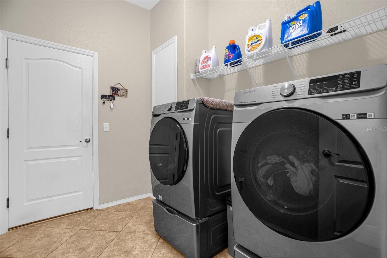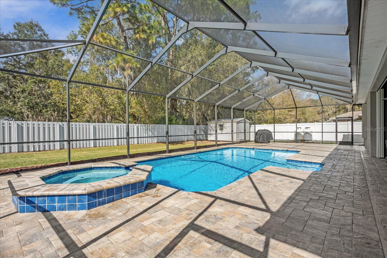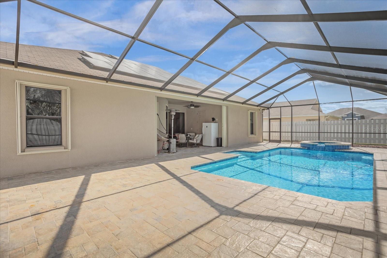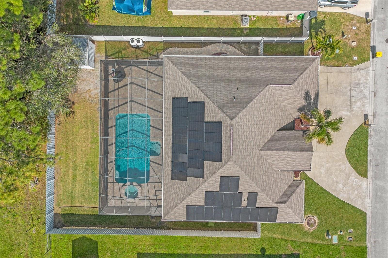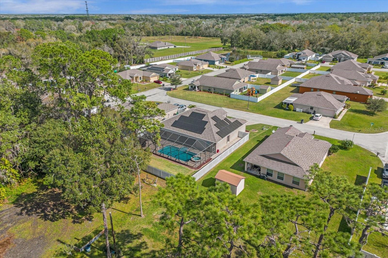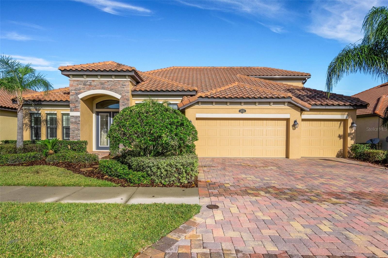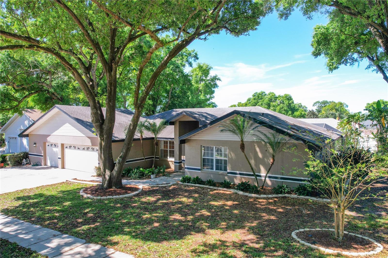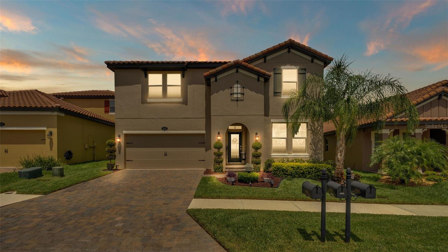6924 Akash Lane, LAKELAND, FL 33810
Property Photos
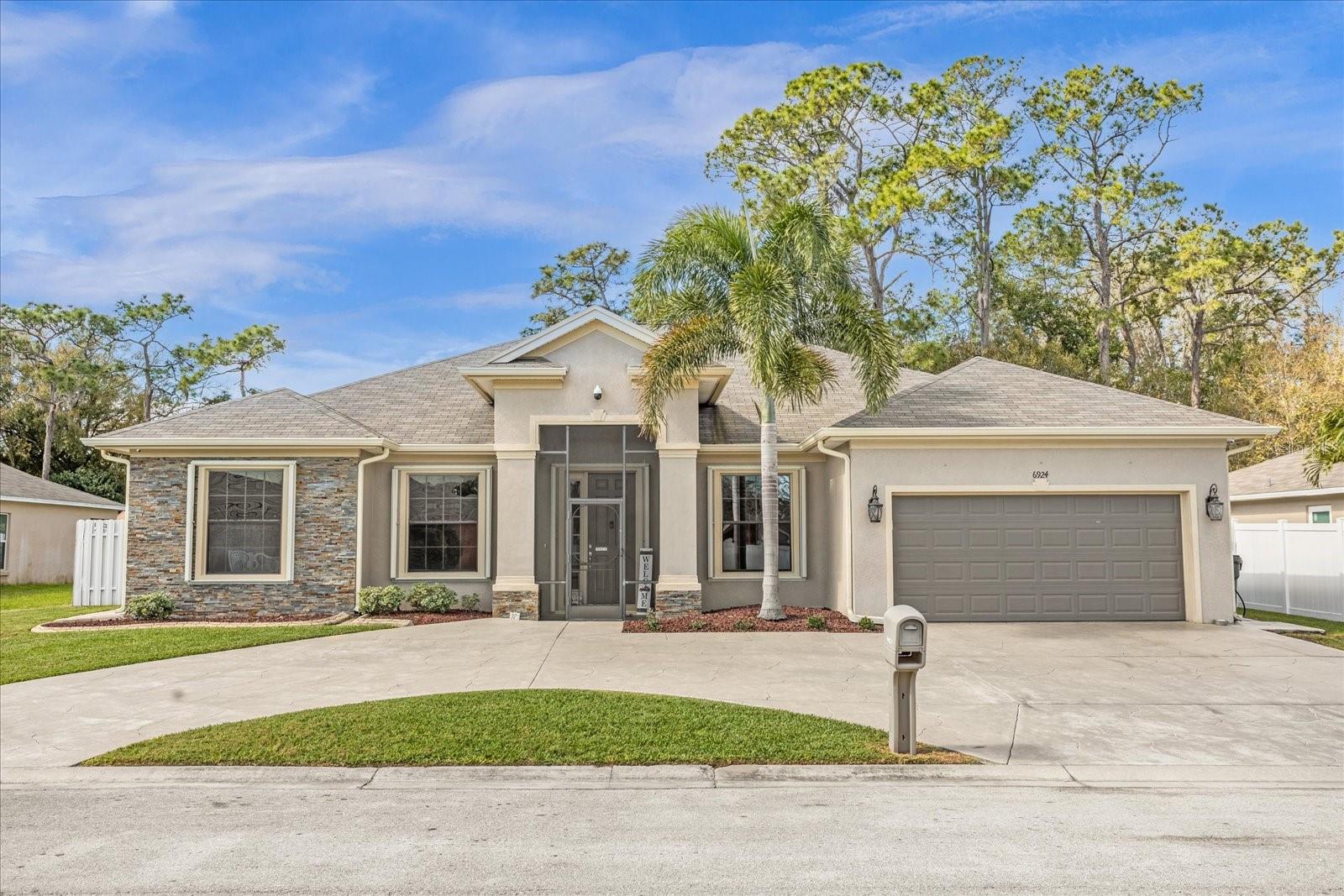
Would you like to sell your home before you purchase this one?
Priced at Only: $505,000
For more Information Call:
Address: 6924 Akash Lane, LAKELAND, FL 33810
Property Location and Similar Properties
- MLS#: S5107978 ( Residential )
- Street Address: 6924 Akash Lane
- Viewed: 10
- Price: $505,000
- Price sqft: $163
- Waterfront: No
- Year Built: 2016
- Bldg sqft: 3106
- Bedrooms: 4
- Total Baths: 3
- Full Baths: 3
- Garage / Parking Spaces: 2
- Days On Market: 181
- Additional Information
- Geolocation: 28.1309 / -81.9797
- County: POLK
- City: LAKELAND
- Zipcode: 33810
- Subdivision: Country Square
- Elementary School: Dr. N. E Roberts Elem
- Middle School: Sleepy Hill Middle
- High School: Kathleen High
- Provided by: KELLER WILLIAMS REALTY AT THE LAKES
- Contact: Marcelo Gaitan Estabridis
- 407-566-1800

- DMCA Notice
-
DescriptionBack on the Market, Nestled in Lakeland, a gem of a POOL house beckons, SOLAR PANELS WITH NO PAYMENTS ready to embrace new owners in its warmth. With four bedrooms and three baths and Bonus Room, this residence unfolds with a spacious elegance that invites comfort and tranquility. Marvel at the lofty ceilings that stretch towards the sky, creating an ambiance of grandeur within. Hurricane shutters stand as stalwart guardians, providing peace of mind against nature's tempestuous whims. Embrace the future with solar panels adorning the roof, offering the gift of sustainable living without the burden of payments. An installed electric generator ensures a seamless flow of power, ready to protect and serve in moments of need. Step into the backyard and discover a shed, a discreet haven for storage, while a screened pool invites moments of leisure under the open sky. An oversized driveway sets the stage for gatherings, creating memories that will linger for a lifetime. Inside, find a bonus room that whispers of possibilitiesbe it a home office, a playroom, or a cozy reading nook. A California walk in closet adds a touch of luxury, providing ample space for your wardrobe to breathe and shine. Feel the cool touch of ceramic tiles underfoot, as they adorn the entirety of this abode, weaving a tapestry of refinement in every room. Only twenty minutes away from downtown, this haven is perfectly positioned, offering both proximity and seclusion. Minutes from shopping centers, supermarkets, restaurants, and main roads, this residence effortlessly blends convenience with comfort. It's not just a house; it's a canvas waiting for your unique story to unfold. Make this pool house in Lakeland your home, where every detail is a brushstroke in the masterpiece of your life.
Payment Calculator
- Principal & Interest -
- Property Tax $
- Home Insurance $
- HOA Fees $
- Monthly -
Features
Building and Construction
- Covered Spaces: 0.00
- Exterior Features: Hurricane Shutters, Irrigation System, Lighting, Private Mailbox, Rain Gutters, Sliding Doors, Sprinkler Metered, Storage
- Fencing: Other
- Flooring: Ceramic Tile
- Living Area: 2459.00
- Other Structures: Shed(s)
- Roof: Shingle
School Information
- High School: Kathleen High
- Middle School: Sleepy Hill Middle
- School Elementary: Dr. N. E Roberts Elem
Garage and Parking
- Garage Spaces: 2.00
- Parking Features: Circular Driveway, Driveway, Garage Door Opener
Eco-Communities
- Pool Features: In Ground
- Water Source: Public
Utilities
- Carport Spaces: 0.00
- Cooling: Central Air
- Heating: Central, Electric
- Pets Allowed: Yes
- Sewer: Public Sewer
- Utilities: Electricity Connected, Sewer Connected, Water Connected
Finance and Tax Information
- Home Owners Association Fee: 39.64
- Net Operating Income: 0.00
- Tax Year: 2023
Other Features
- Appliances: Dishwasher, Disposal, Electric Water Heater, Microwave, Range, Refrigerator
- Association Name: Don Asher
- Association Phone: 407) 425-4561
- Country: US
- Interior Features: Ceiling Fans(s), Eat-in Kitchen, High Ceilings, Kitchen/Family Room Combo, Open Floorplan, Stone Counters, Thermostat, Walk-In Closet(s), Window Treatments
- Legal Description: COUNTRY SQUARE PB 147 PGS 11-14 LOT 36
- Levels: One
- Area Major: 33810 - Lakeland
- Occupant Type: Vacant
- Parcel Number: 23-27-14-000943-000360
- Possession: Close of Escrow
- Views: 10
- Zoning Code: RES
Similar Properties
Nearby Subdivisions
Ashley Estates
Blackwater Creek Estates
Bloomfield Hills Ph 01
Bloomfield Hills Ph 02
Bloomfield Hills Ph 03
Bloomfield Hills Ph 04
Campbell Xing
Canterbury Ph 02
Cayden Reserve Ph 2
Cedarcrest
Colonial Terrace
Copper Rdg Pointe
Copper Ridge Terrace
Country Chase
Country Class Estates
Country Hill Ph 01
Country Square
Country View Estates
Donovan Trace
Fort Socrum Village
Fox Chase Sub
Gardner Oaks
Glennwood Terrace
Grandview Lndgs
Hampton Hills South Ph 01
Hampton Hills South Ph 02
Hampton Hills South Ph 2
Harrison Place
Harvest Landing
Harvest Lndg
Hawks Ridge
High Pointe North
Highland Fairways Ph 01
Highland Fairways Ph 02
Highland Fairways Ph 02a
Highland Fairways Ph 03b
Highland Grove East
Highland Heights
Hunters Green Ph 01
Huntington Hills Ph 03
Huntington Hills Ph 05
Huntington Hills Ph 06
Huntington Hills Ph Ii
Huntington Hills Ph Iii
Indian Heights
Ironwood
J J Manor
Kathleen
Kathleen Heights
Kathleen Terrace
Kathleen Terrace Pb 73pg 13
Kincaid Estates
Knights Landing
Knights Lndg
Lake Gibson Poultry Farms Inc
Lake James
Lake James Ph 01
Lake James Ph 3
Lake James Ph 4
Lake James Ph Four
Linden Trace
Magnolia Manor
Magnolia Ridge Ph 02
Marvins Sub
Mount Tabor Estates
Mt Tabor Estates
Mt. Tabor Estates
Myrtlewood Sub
Mytrice Estates
None
Not On List
Palmore Estates
Palmore Ests Un 2
Pinesthe
Remington Oaks Ph 01
Ridge View Estates
Rolling Oak Estates
Rolling Oak Estates Add
Ross Creek
Scenic Hills
Silver Lakes Ph 01a
Silver Lakes Rep
Sleepy Hill Oaks
Starling Place
Stones Throw
Summer Oaks Ph 01
Summer Oaks Ph 02
Sutton Ridge
Tangerine Trails
Terralargo
Terralargo Ph 3c
Terralargo Ph 3e
Terralargo Ph Ii
Tropical Manor
Webster Omohundro Sub
Willow Rdg
Willow Ridge
Willow Wisp Ph 02
Winchester Estates
Winston Heights
Woodbury Ph Two Add



