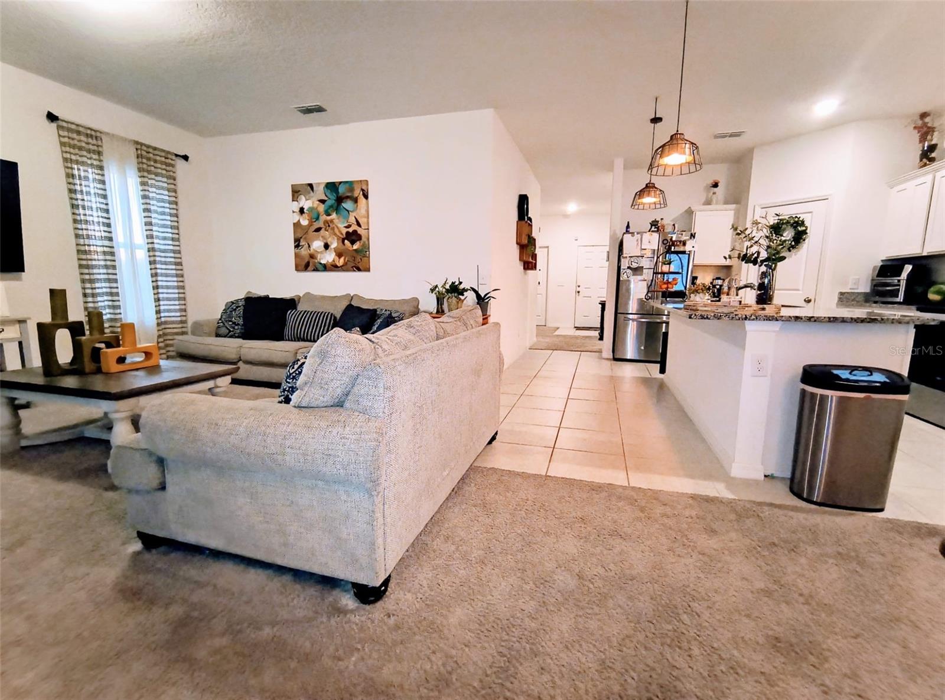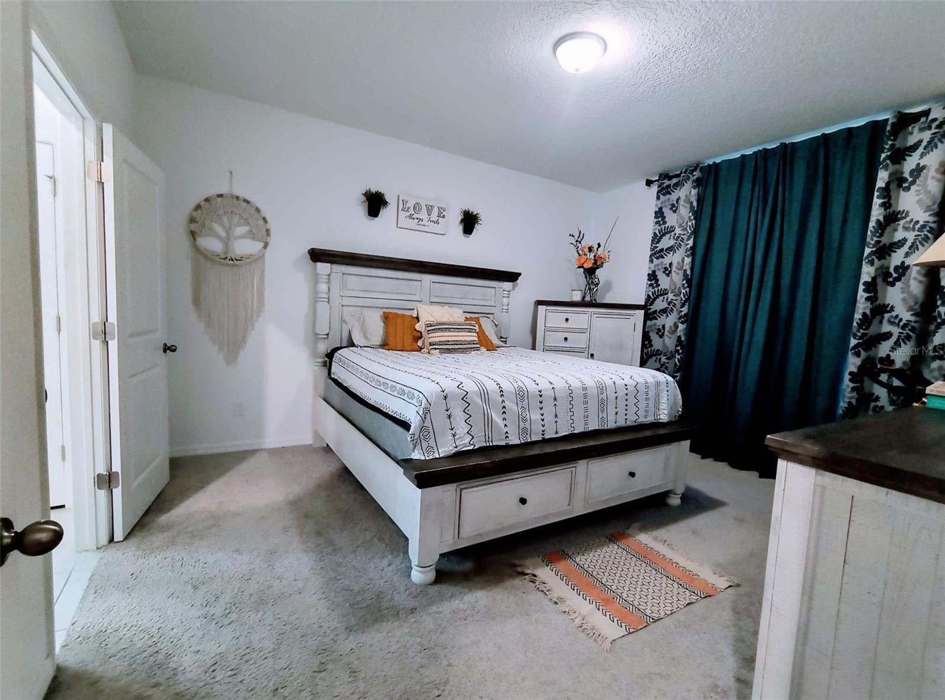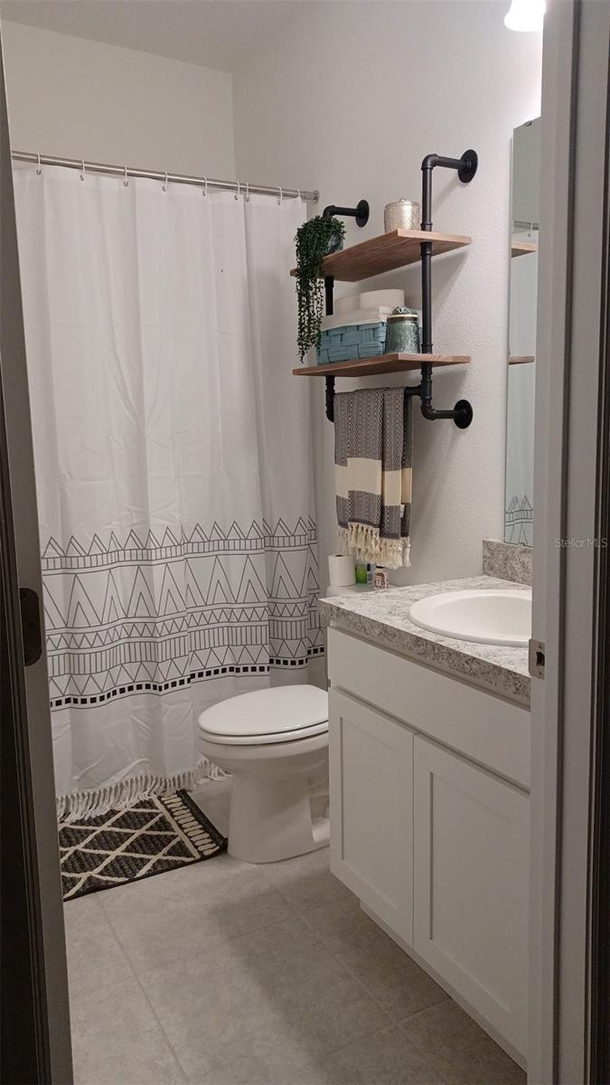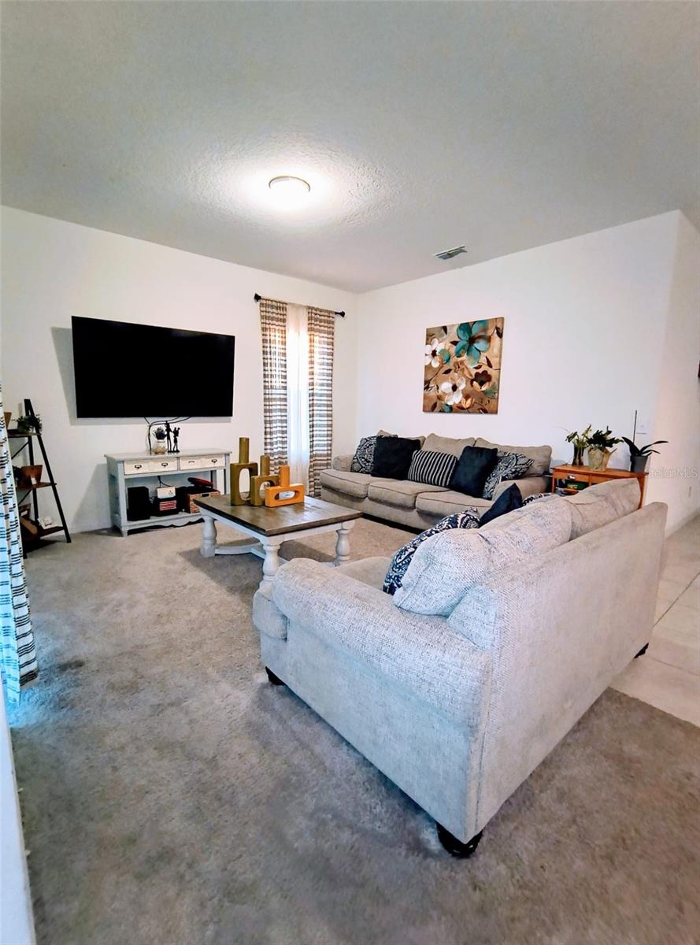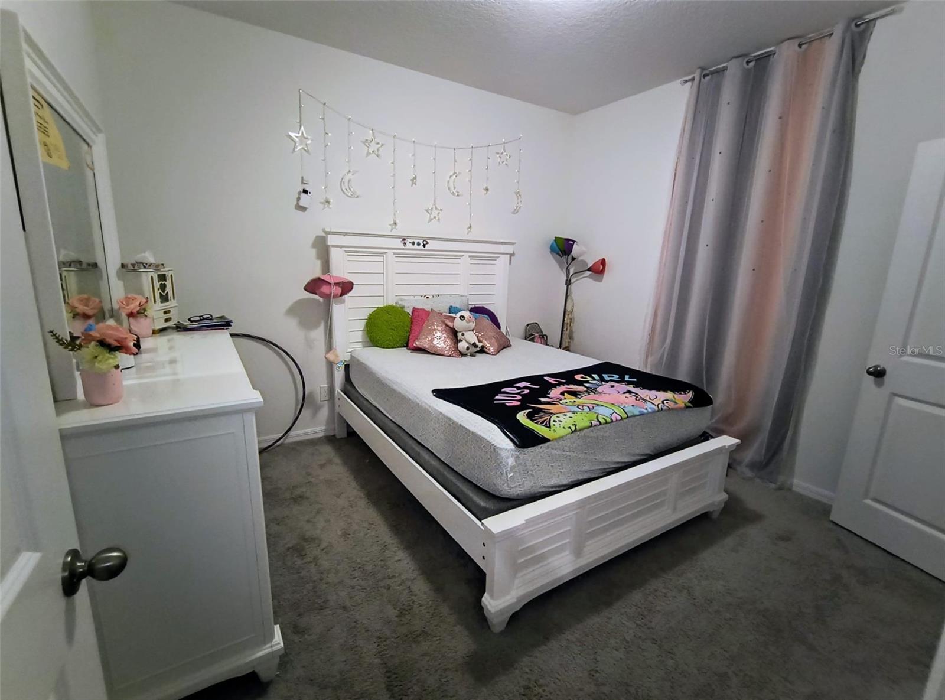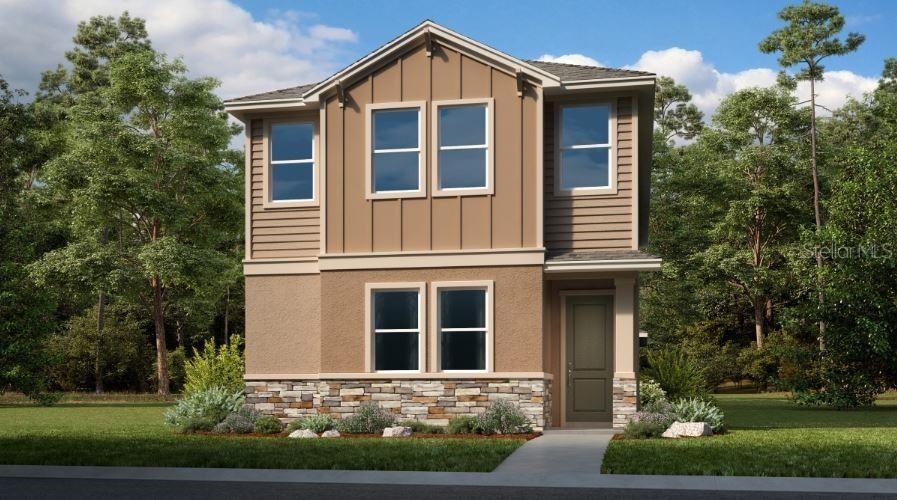5844 Bullock Place, SAINT CLOUD, FL 34771
Property Photos
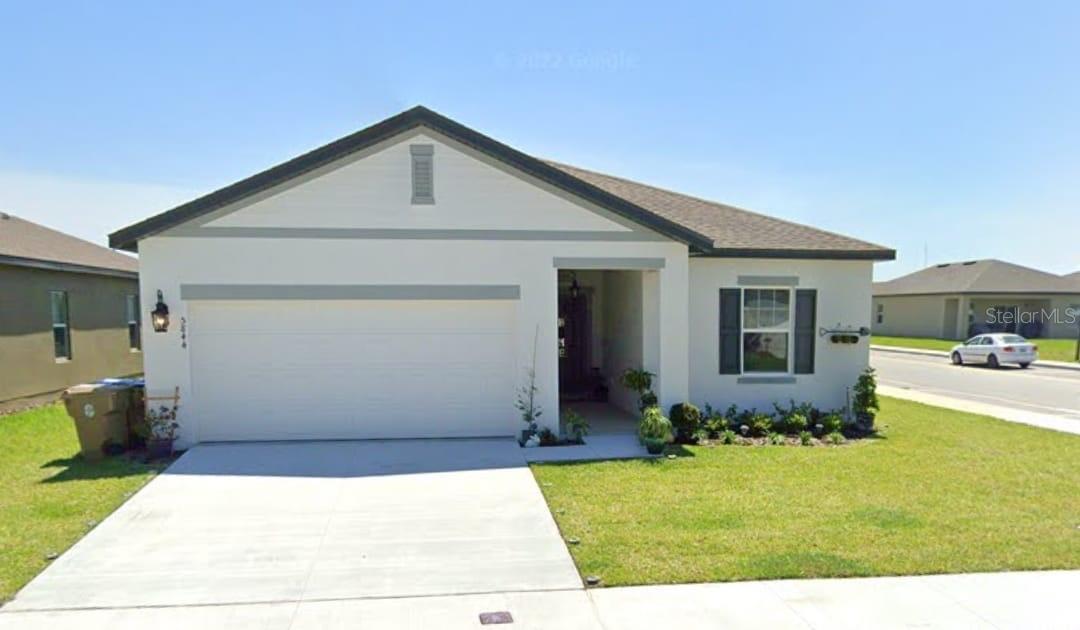
Would you like to sell your home before you purchase this one?
Priced at Only: $395,999
For more Information Call:
Address: 5844 Bullock Place, SAINT CLOUD, FL 34771
Property Location and Similar Properties
- MLS#: S5108406 ( Residential )
- Street Address: 5844 Bullock Place
- Viewed: 9
- Price: $395,999
- Price sqft: $166
- Waterfront: No
- Year Built: 2021
- Bldg sqft: 2392
- Bedrooms: 4
- Total Baths: 2
- Full Baths: 2
- Garage / Parking Spaces: 2
- Days On Market: 155
- Additional Information
- Geolocation: 28.2891 / -81.2052
- County: OSCEOLA
- City: SAINT CLOUD
- Zipcode: 34771
- Subdivision: Sunbrooke Ph 2
- Provided by: BROKER & PARTNERS
- Contact: Sandra Hoyos Linton
- 407-721-4545

- DMCA Notice
-
DescriptionSeller will contribute $8,000.00 towards the buyers closing cost. Easy to show, just schedule you visit and you will be welcome you to your dream home in the desirable community of Sunbrook located in Saint Cloud, Florida!This stunning 4 bedrooms and 2 bathrooms corner home, offers 1,802 square feet of luxurious living space. Built in 2021, this home design with elegance and functionality. Step inside and be greeted by an open and airy floor plan, perfect for entertaining and family living. The spacious living room features high ceilings and ample natural light, creating a bright and inviting atmosphere. The heart of the home is the beautiful custom kitchen, which boasts stainless steel appliances, sleek countertops, and an abundance of storage space. The master bedroom is a true oasis, complete with an en suite bathroom featuring a dual vanity and a large walk in shower. With three additional bedrooms, there's plenty of space for family and guests to feel at home. Sunbrooke is a subdivision surrounded by lakes and zoned to great schools. Residents here enjoy access to a beautiful clubhouse, pool and playground areas. Youll be close to St. Clouds charming downtown shopping district, and minutes away from the popular Lake Nona area. Downtown Orlando and all the theme parks are just 40 minutes from your front door, or you can sink your toes in the sand at the beach in under an hour!
Payment Calculator
- Principal & Interest -
- Property Tax $
- Home Insurance $
- HOA Fees $
- Monthly -
Features
Building and Construction
- Covered Spaces: 0.00
- Exterior Features: Irrigation System, Lighting
- Fencing: Masonry
- Flooring: Carpet
- Living Area: 1800.00
- Roof: Shingle
Garage and Parking
- Garage Spaces: 2.00
Eco-Communities
- Water Source: Public
Utilities
- Carport Spaces: 0.00
- Cooling: Central Air
- Heating: Central
- Pets Allowed: Breed Restrictions
- Sewer: Public Sewer
- Utilities: Cable Available, Water Available
Finance and Tax Information
- Home Owners Association Fee: 72.00
- Net Operating Income: 0.00
- Tax Year: 2023
Other Features
- Appliances: Cooktop, Dishwasher, Dryer
- Association Name: Melrose Corporation Sunbrook
- Association Phone: 4072284181
- Country: US
- Interior Features: Ceiling Fans(s)
- Legal Description: SUNBROOKE PH 2 PB 29 PGS 182-186 LOT 246
- Levels: One
- Area Major: 34771 - St Cloud (Magnolia Square)
- Occupant Type: Owner
- Parcel Number: 27-25-31-4989-0001-2460
- Zoning Code: 0100
Similar Properties
Nearby Subdivisions
Amelia Groves
Ashley Oaks
Ashley Oaks 2
Ashton Park
Avellino
Barrington
Bay Lake Farms At Saint Cloud
Bay Lake Ranch
Blackstone
Brack Ranch
Breezy Pines
Bridgewalk
Bridgewalk 40s
Bridgewalk Ph 1a
Bridgewalk Ph 1b 2a 2b
Canopy Walk Ph 1
Canopy Walk Ph 2
Center Lake On The Park
Chisholm Estates
Chisholm Trails
Country Meadow N
Country Meadow North
Del Webb Sunbridge
Del Webb Sunbridge Ph 1
Del Webb Sunbridge Ph 1c
Del Webb Sunbridge Ph 1d
Del Webb Sunbridge Ph 2a
East Lake Cove Ph 1
East Lake Cove Ph 2
East Lake Park Ph 35
Ellington Place
Estates Of Westerly
Florida Agricultural Co
Gardens At Lancaster Park
Glenwood Ph 2
Hammock Pointe
Hanover Reserve Rep
Hanover Square
Harmony Central Ph 1
Lake Ajay Village
Lake Pointe
Lancaster Park East
Lancaster Park East Ph 1
Lancaster Park East Ph 2
Lancaster Park East Ph 3 4
Lancaster Park East Ph 3 4 Pb
Live Oak Lake Ph 1
Live Oak Lake Ph 3
Lizzie Ridge
Mill Stream Estates
New Eden On The Lakes
Northshore Stage 01
Northshore Stage 2
Nova Bay 4
Nova Grove
Nova Grove Ph 2
Nova Grv
Oakwood Shores
Old Melbourne Estates
Pine Glen
Prairie Oaks
Preserve At Turtle Creek
Preserve At Turtle Creek Ph 2
Preserve At Turtle Creek Ph 3
Preserveturtle Crk Ph 3 4
Preserveturtle Crk Ph 5
Preston Cove
Preston Cove Ph 1 2
Preston Cove Ph 1 2 Pb 33 Pgs
Runnymede North Half Town Of
Runnymede Ranchlands
Shelter Cove
Silver Spgs
Silver Spgs 2
Sola Vista
Split Oak Estates
Split Oak Reserve
Starline Estates
Stonewood Estates
Summerly Ph 3
Sunbrooke
Sunbrooke Ph 1
Sunbrooke Ph 2
Suncrest
Sunset Grove
Sunset Grove Ph 1
Sunset Groves Ph 2
Terra Vista
The Crossings
The Landings At Live Oak
The Waters At Center Lake Ranc
Thompson Grove
Tindall Bay Estates
Trinity Place Ph 1
Turtle Creek Ph 1a
Turtle Creek Ph 1b
Twin Lake Terrace
Underwood Estates
Waterside Vista
Weslyn Park
Weslyn Park In Sunbridge
Weslyn Park Ph 1
Weslyn Park Ph 2
Whip O Will Hill
Wiregrass
Wiregrass Ph 1
Wiregrass Ph 2



