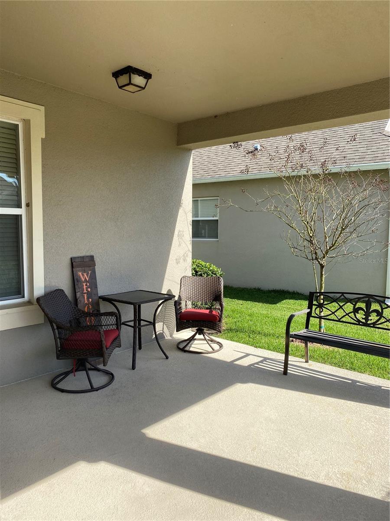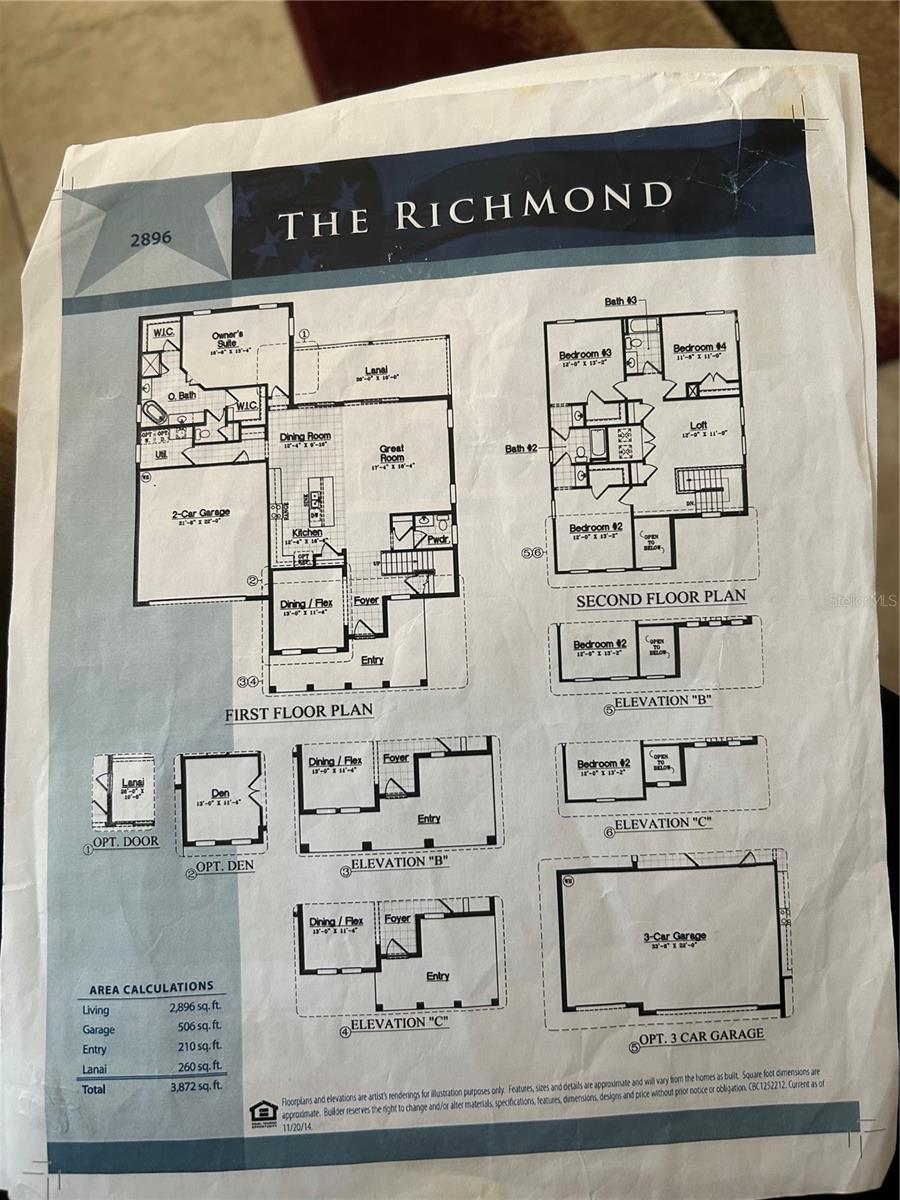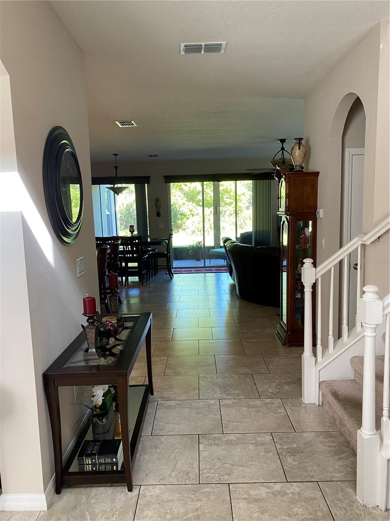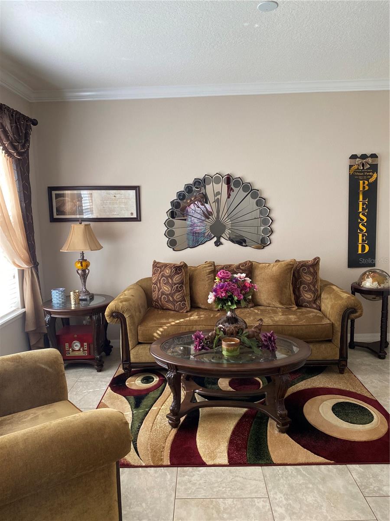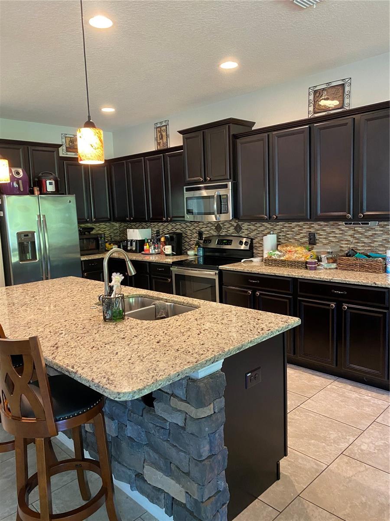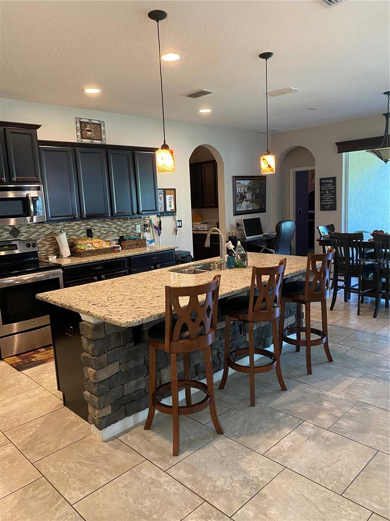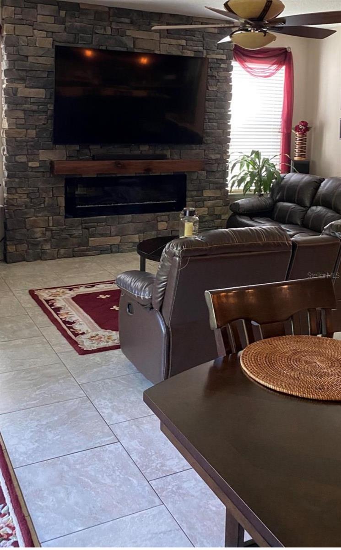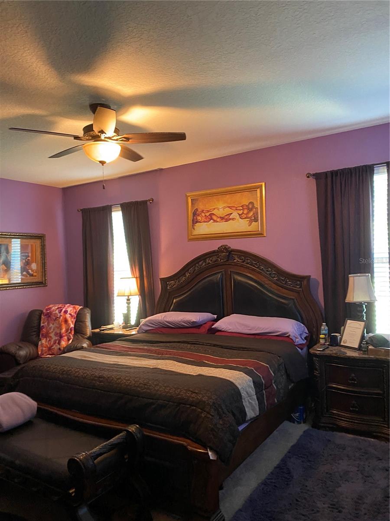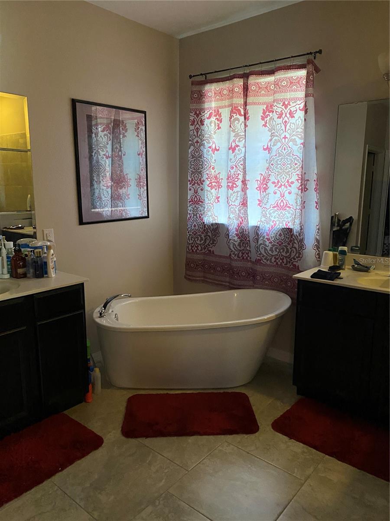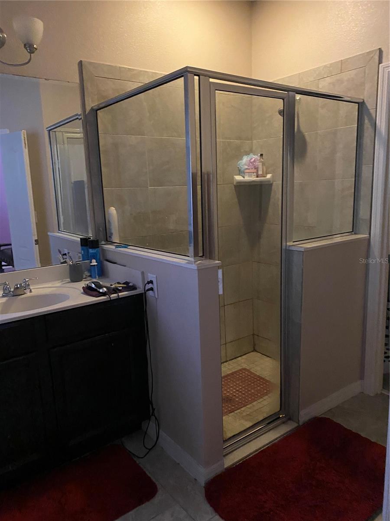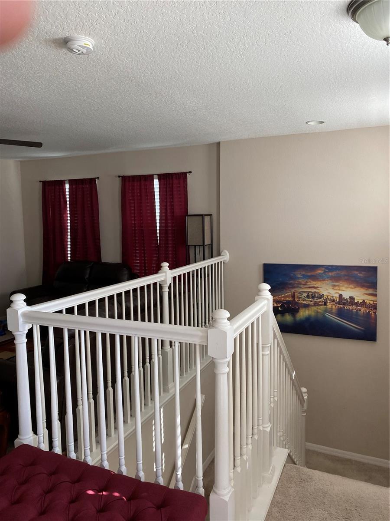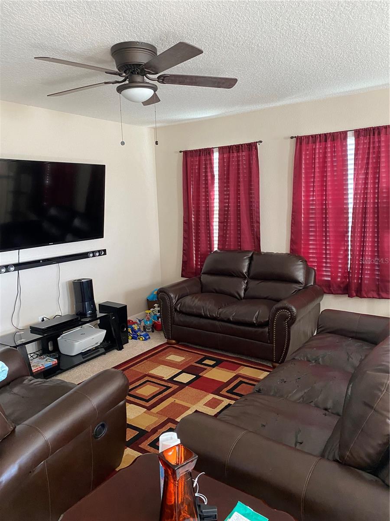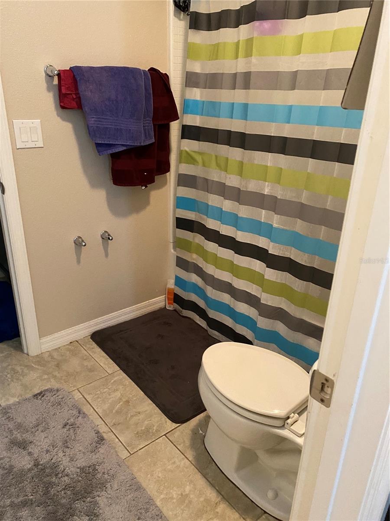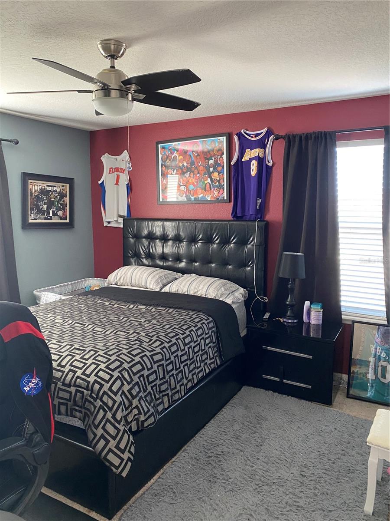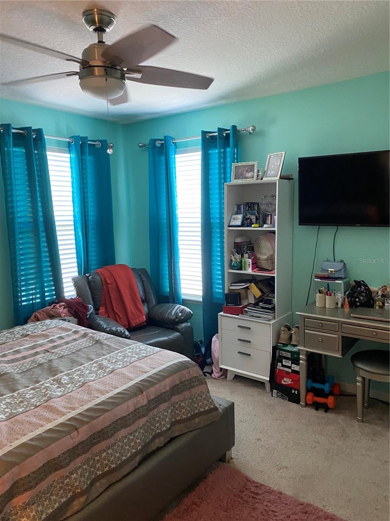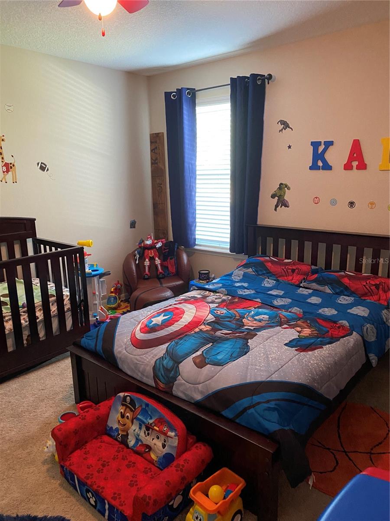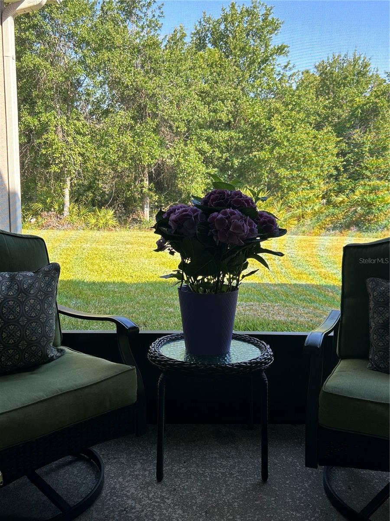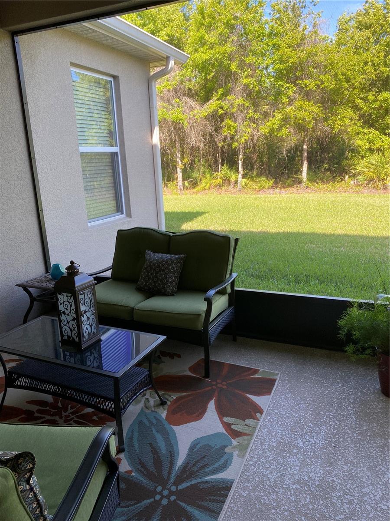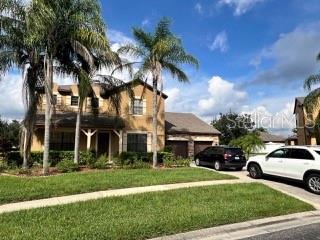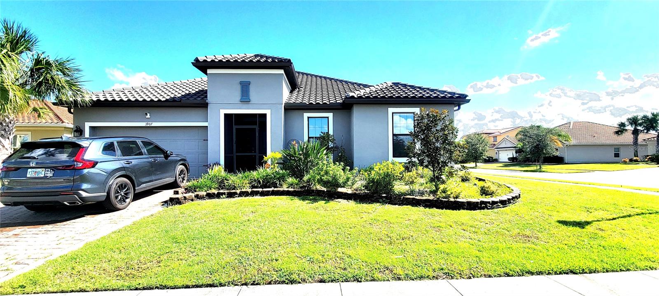2451 Marshfield Preserve Way, KISSIMMEE, FL 34746
Property Photos
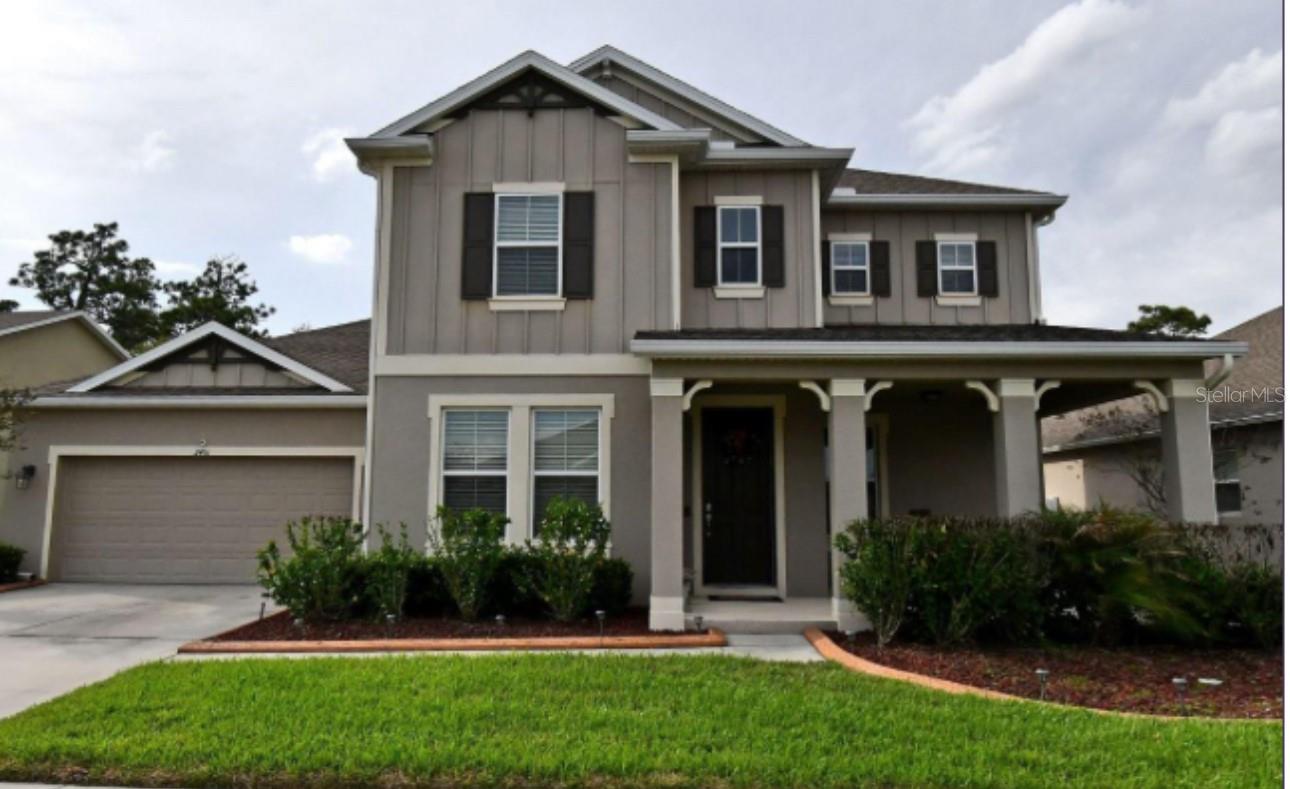
Would you like to sell your home before you purchase this one?
Priced at Only: $415,000
For more Information Call:
Address: 2451 Marshfield Preserve Way, KISSIMMEE, FL 34746
Property Location and Similar Properties
- MLS#: S5108693 ( Residential )
- Street Address: 2451 Marshfield Preserve Way
- Viewed: 17
- Price: $415,000
- Price sqft: $122
- Waterfront: No
- Year Built: 2015
- Bldg sqft: 3400
- Bedrooms: 4
- Total Baths: 4
- Full Baths: 3
- 1/2 Baths: 1
- Garage / Parking Spaces: 2
- Days On Market: 169
- Additional Information
- Geolocation: 28.2058 / -81.4262
- County: OSCEOLA
- City: KISSIMMEE
- Zipcode: 34746
- Subdivision: Concorde Estates Ph 2b
- Provided by: PARADISE ONE REALTY
- Contact: Beverly Simmons-Henry
- 407-933-2990

- DMCA Notice
-
DescriptionHUGE PRICE IMPROVEMENT??What a Gem!! This multi generational 4/3.5 home will not last long. You have just entered Paradise. Explore the community and indulge in resort style amenities, including a pool, splash pad, tennis courts, and water access to Lake Tohopekaliga. A dock coming soon.. The home boasts two built in fireplaces with brick front, granite countertop kitchen with tiles that are throughout the first floor. The gathering room overlooks the screened in lanai. No rear neighbors offer a secluded feel for parties and entertaining. Keep the lawn nice year round with the installed irrigation system. The Master Quarters on the first floor offer convenient accessibility and privacy. The soaker tub offers serenity after a long day. Take a stroll upstairs where you will find a loft, 3 bedrooms with upgraded walkin closets and 2 full baths. Check out the buddy bath with the separate sinks. The loft is perfect for family time, studying, or crafts. Dont forget to bring your 75inch TV to put on the wall for game day! Call for your private showing today??
Payment Calculator
- Principal & Interest -
- Property Tax $
- Home Insurance $
- HOA Fees $
- Monthly -
Features
Building and Construction
- Covered Spaces: 0.00
- Exterior Features: Sidewalk, Sliding Doors
- Flooring: Carpet, Ceramic Tile
- Living Area: 2934.00
- Roof: Shingle
Garage and Parking
- Garage Spaces: 2.00
Eco-Communities
- Water Source: Public
Utilities
- Carport Spaces: 0.00
- Cooling: Central Air
- Heating: Central
- Pets Allowed: Dogs OK
- Sewer: Public Sewer
- Utilities: Electricity Available, Sewer Connected
Finance and Tax Information
- Home Owners Association Fee: 138.58
- Net Operating Income: 0.00
- Tax Year: 2023
Other Features
- Appliances: Dishwasher, Electric Water Heater, Microwave, Refrigerator
- Association Name: Parkview at Lakeshore HOA
- Association Phone: 813-868-1104
- Country: US
- Interior Features: Ceiling Fans(s), Eat-in Kitchen, Kitchen/Family Room Combo, Primary Bedroom Main Floor
- Legal Description: CONCORDE ESTATES PH IIB PB 20 PG 49-54 LOT 197
- Levels: Two
- Area Major: 34746 - Kissimmee (West of Town)
- Occupant Type: Owner
- Parcel Number: 20-26-29-3072-0001-1970
- Views: 17
- Zoning Code: PD
Similar Properties
Nearby Subdivisions
0000050549
Audubon Reserve
Bass Lake Estates
Bay Pointe Ph 1
Bay Pointe Ph 2
Bella Vida Resort
Bellalago
Bellalago Ph 2n
Bellalago Ph 3
Bellalago Ph 3m
Bellalago Ph 4k
Bellalago Ph 4p
Bellalago Ph 5 O
Bellalago Ph 5j
Bellalago Ph 5j Sec 2
Bellalago Ph 5j Sec 3
Bellalago Ph 6h 6i
Bellalago Ph 6i 1st Add
Bellalago Ph 7l
Bellalago Ph B2
Bellalagoph 5j Sec 2
Bellavida Ph 01
Bellavida Ph 1
Bellavida Ph 2a
Bellavida Ph 2b
Bellavida Ph 2c
Bellavida Resort
Bobbie Jean Acres
Brighton Lakes P2
Brighton Lakes P2 J
Brighton Lakes Ph 1
Brighton Lakes Ph 1 Parcels A
Brighton Lakes Ph 2 Prcl H
Brighton Lakes Ph 2 Prcl I
Brighton Lakes Ph 2 Prcl J
Casa Bella
Chatham Park At Sausalito
Chatham Park At Sausalito Ph 2
Chatham Park Ph 02
Concorde Estates
Concorde Estates Ph 1
Concorde Estates Ph 2b
Concorde Ests Ph Ib
Country Creek Estates Ph 1
Cove At Storey Lake 4
Cove At Storey Lake 5
Cove At Storey Lake Ii
Cove At Storey Lake Iii
Cove/storey Lake 3
Covestorey Lake 2
Covestorey Lake 4
Covestorey Lake Ii
Covestorey Lake Iv
Creekside Ph 3
Crystal Cove Resort
Cumbrian Lakes Resort
Cumbrian Lakes Resort Ph 01
Cumbrian Lakes Resort Ph 1
Cumbrian Lakes Resort Ph 2
Cumbrian Lakes Resort Ph 3
Cumbrian Lakes Resrt P3
Cypress Hammock
Cypress Hammock Ph 1
Cypress Hammock Ph 2
Cypress Shadows
Eagle Lake Ph 01
Eagle Lake Ph 1
Eagle Lake Ph 2b
Eagle Lake Ph 3
Eagle Lake Ph 4b
Eagle Pointe Ph 04
Eagle Pointe Ph 2
Eagle Pointe Ph 4
Eagle Pointeph 3
Eagles Nest At The Oaks
Evergreen Place
Forest
Greenpoint Essential Hotel Con
Harbor Shores
Hidden Harbor
Indian Point Ph 03
Indian Point Ph 1
Indian Point Ph 2
Indian Point Ph 3
Indian Point Ph 6
Indian Point Ph 7
Indian Wells
Isles Bellalago
Isles Of Bellalago
Isles Of Bellalago Ph 2
Kissimmee Isles
Knightsbridge 50s
Knightsbridge Ph 1
Lake Berkeley Resort Villas
Lake Berkley Resort
Lake Berkley Resort Ph 02
Lake Berkley Resort Ph 2
Legacy Grand
Legacy Grand East Gate Condo
Liberty Village Ph 2
Liberty Vlg Ph 1
Montego Bay
Not Applicable
Oak Hammock Preserve
Oak Pointe
Oaks 2 The
Oaks Ph 1
Oaks Ph 1 B1
Oaks Ph 1 B2
Obar Ranchettes
Orange Blossom Acres
Orange Blossom Add
Orangebranch Bay
Overoaks Rep 01
Pastures The
Pineridge Estates
Pleasant Hill Heights
Pleasant Hill Lakes
Reedy Reserve Ph 2
Seasons
Shingle Creek At The Oaks
Shingle Creek Reserve
Shingle Creek Reserve At The O
Steeplechase
Storey Creek
Storey Creek 40s
Storey Creek 50s
Storey Creek 60s
Storey Creek Ph 1
Storey Creek Ph 2b
Storey Creek Ph 3a
Storey Creek Ph 3b 4
Storey Creek Ph 5
Storey Creek Ph 6
Storey Crk Ph 1
Storey Lake
Storey Lake 2 50 Resort
Storey Lake Cove At Storey Lak
Storey Lake Ph 3
Storey Lake Ph I2
Storey Lake Ph I3a
Storey Lake Tr K
Sylvan Lake Estates
Terra Verde
Terra Verde Ph 2
Terra Verde Villas Ph 2
The Terraces At Storey Lake Co
Tohop Estates
Veranda Palms
Veranda Palms Ph 1c
Veranda Palms Ph 2a
Veranda Palms Ph 2b22c
Verandahs
Whispering Oaks
Wilderness Ph 1
Wilshire Oaks
Windmill Point
Windsor Hills Ph 2



