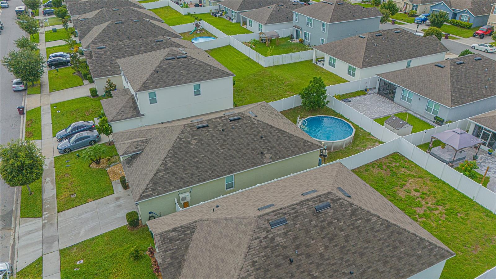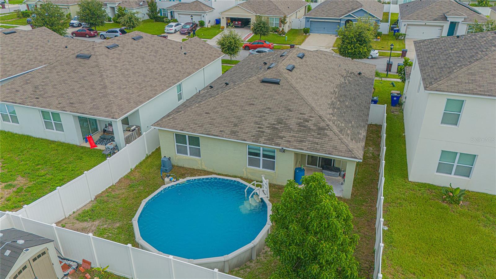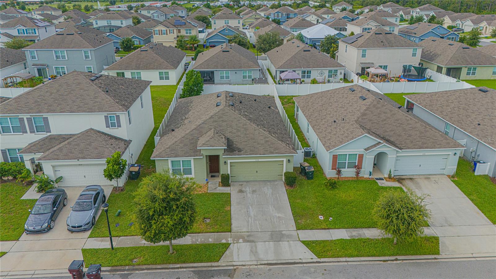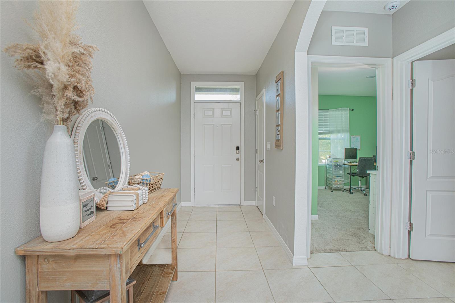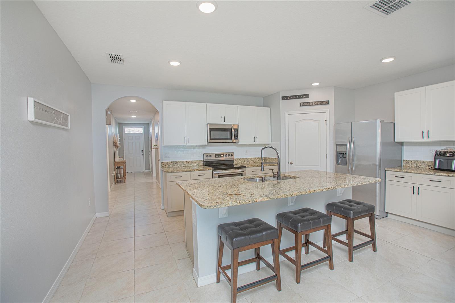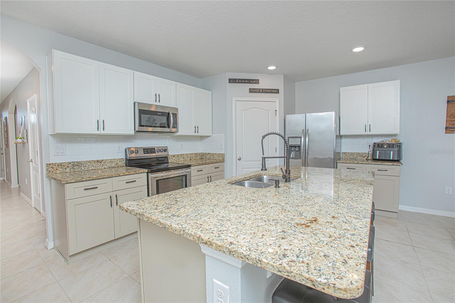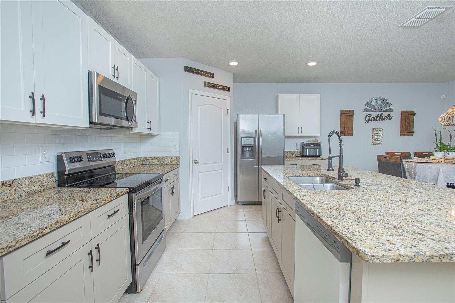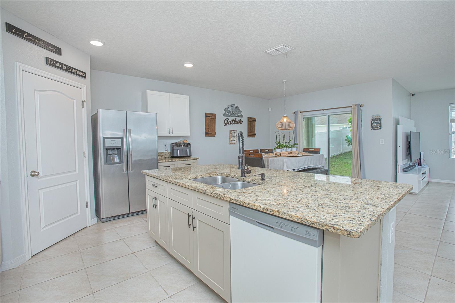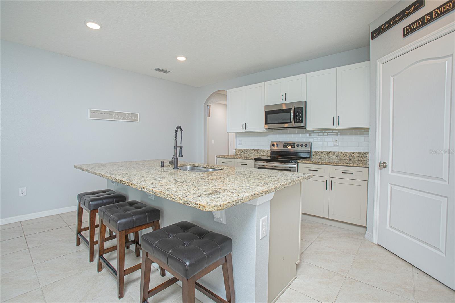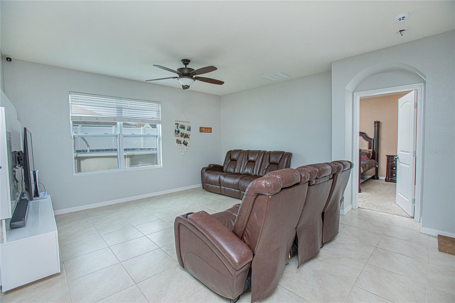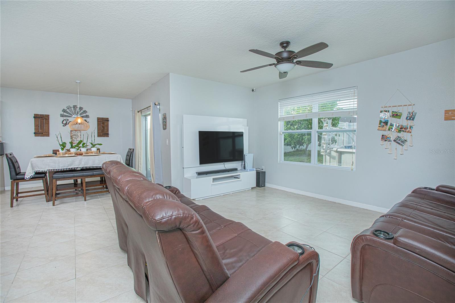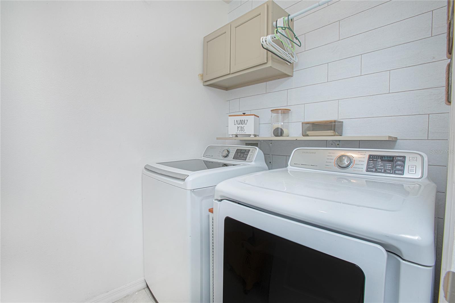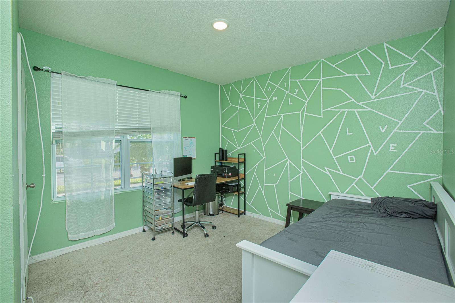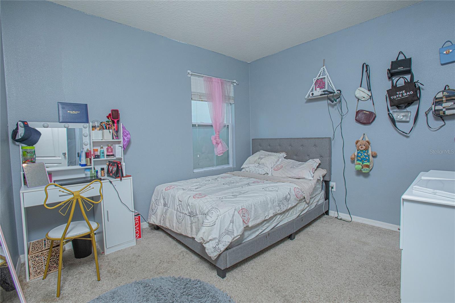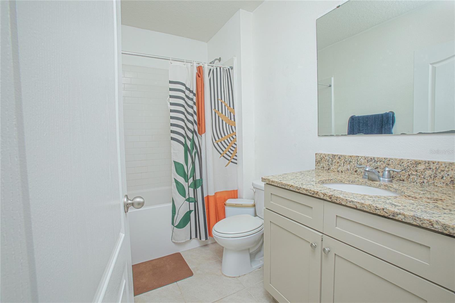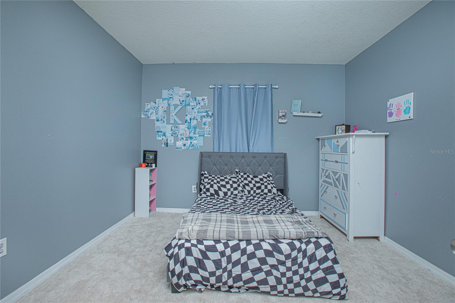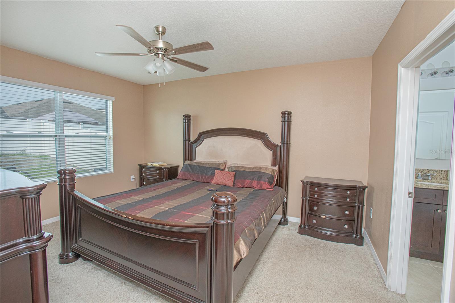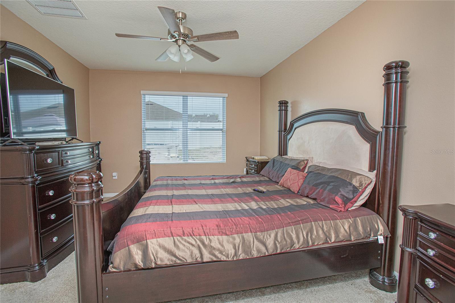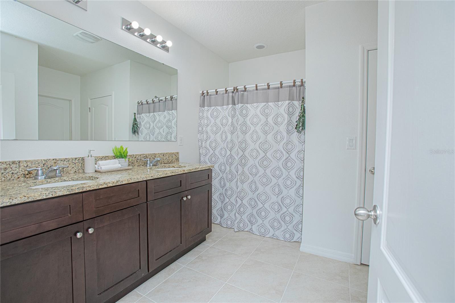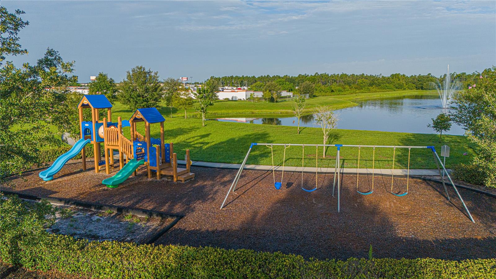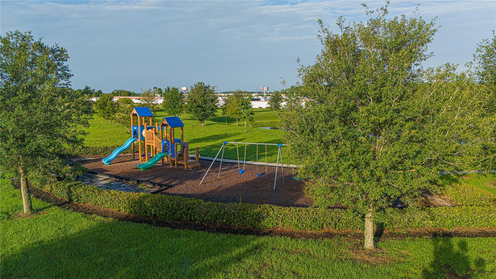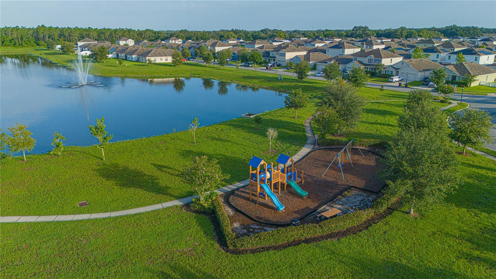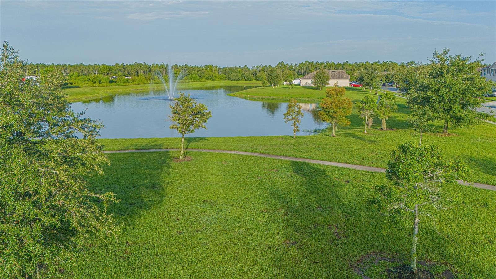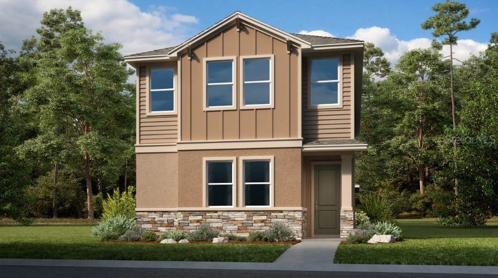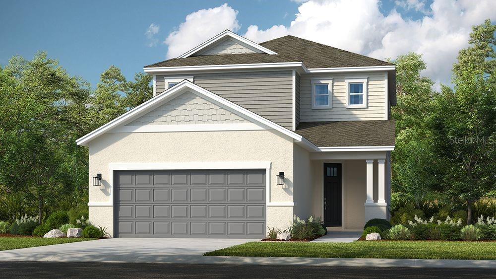5108 Fiddlewood Way, SAINT CLOUD, FL 34771
Property Photos
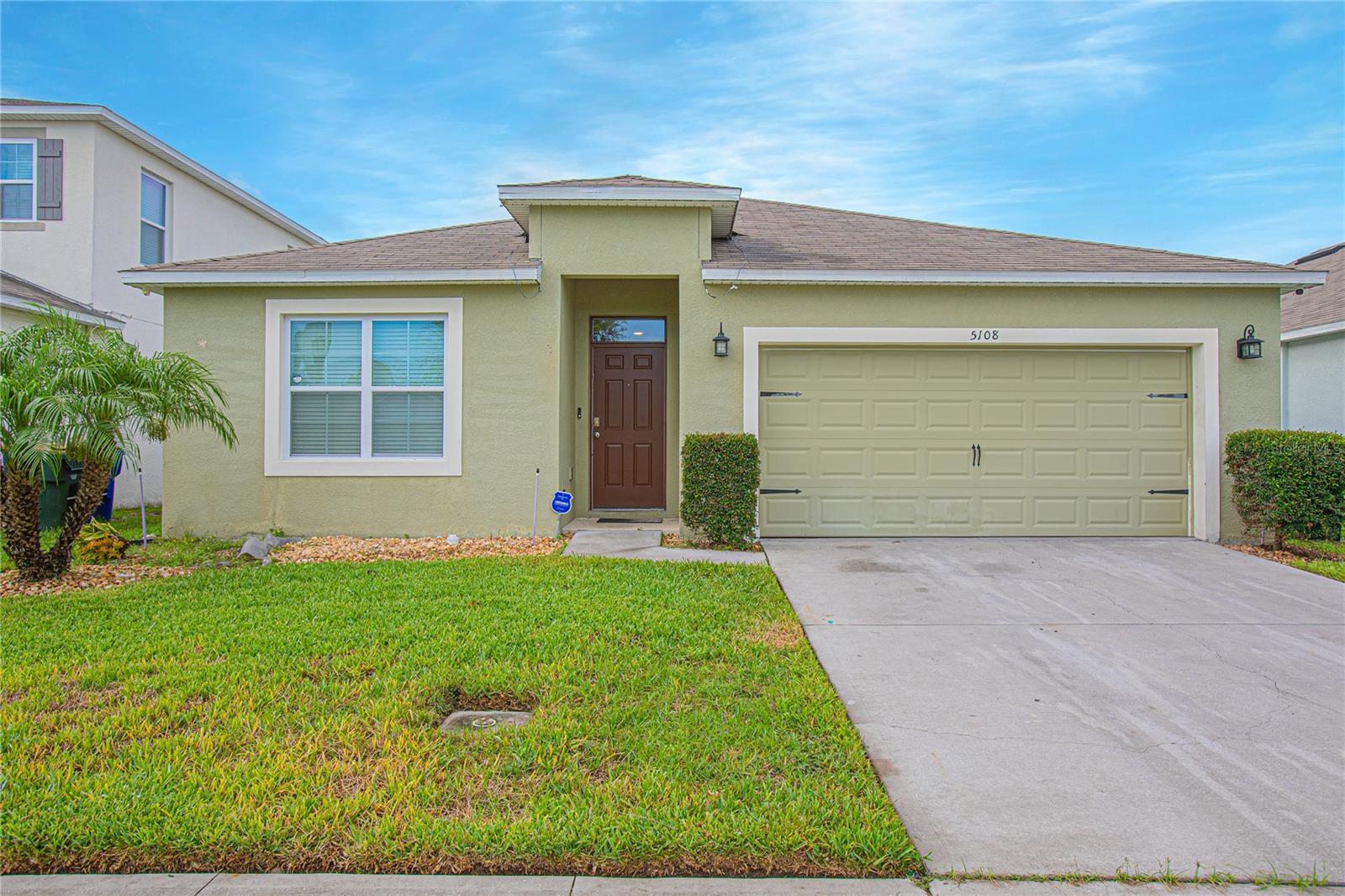
Would you like to sell your home before you purchase this one?
Priced at Only: $405,000
For more Information Call:
Address: 5108 Fiddlewood Way, SAINT CLOUD, FL 34771
Property Location and Similar Properties
- MLS#: S5108810 ( Residential )
- Street Address: 5108 Fiddlewood Way
- Viewed: 10
- Price: $405,000
- Price sqft: $169
- Waterfront: No
- Year Built: 2019
- Bldg sqft: 2395
- Bedrooms: 4
- Total Baths: 2
- Full Baths: 2
- Garage / Parking Spaces: 2
- Days On Market: 166
- Additional Information
- Geolocation: 28.2516 / -81.2342
- County: OSCEOLA
- City: SAINT CLOUD
- Zipcode: 34771
- Subdivision: Canopy Walk Ph 2
- Provided by: PREFERRED REAL ESTATE BROKERS II
- Contact: Christian Rosa
- 407-440-4900

- DMCA Notice
-
DescriptionQualified buyers have the opportunity to secure a 3.25% interest rate by assuming the current loan. Please note that restrictions apply. For more information, feel free to call us or have your agent reach out to us. Impressive and Cozy Home with Open Plan, Modern Amenities, and Private Pool! Discover the house of your dreams with this beautifully maintained 4 bedroom house, perfectly designed for a comfortable life and to entertain your guests. It has ceramic floors in the main areas and carpet in the rooms for greater comfort. Enjoy cooking in the spacious kitchen with luxurious granite countertops and modern appliances. Do you love to live outdoors? Go out to your own private oasis with an elevated pool, ideal for cooling off during hot summer days. Located in a privileged location of Saint Cloud, conveniently located near 192 and Narcoossee Rd, offering easy access to local shops, restaurants and main highways. Just 5 minutes from Narcoossee Shoppers, where you will enjoy the convenience of a Publix supermarket and restaurants. You will also be located 20 minutes from Lake Nona, 30 minutes from Orlando International Airport (MCO), 40 minutes from Walt Disney World and other theme parks. This house offers the perfect combination of style, convenience and relaxationwithout CDD. Don't miss the opportunity to make it yoursschedule a visit today!
Payment Calculator
- Principal & Interest -
- Property Tax $
- Home Insurance $
- HOA Fees $
- Monthly -
Features
Building and Construction
- Covered Spaces: 0.00
- Exterior Features: Sidewalk
- Flooring: Carpet, Ceramic Tile
- Living Area: 1846.00
- Roof: Shingle
Garage and Parking
- Garage Spaces: 2.00
Eco-Communities
- Pool Features: Above Ground
- Water Source: None
Utilities
- Carport Spaces: 0.00
- Cooling: Central Air
- Heating: Central
- Pets Allowed: Yes
- Sewer: Public Sewer
- Utilities: Cable Available, Electricity Available, Electricity Connected, Street Lights, Water Available, Water Connected
Finance and Tax Information
- Home Owners Association Fee: 200.00
- Net Operating Income: 0.00
- Tax Year: 2023
Other Features
- Appliances: Dishwasher, Disposal, Dryer, Electric Water Heater, Microwave, Range, Refrigerator
- Association Name: Leland Management
- Country: US
- Interior Features: Ceiling Fans(s), Open Floorplan
- Legal Description: CANOPY WALK PH 2 PB 27 PGS 42-43 LOT 96
- Levels: One
- Area Major: 34771 - St Cloud (Magnolia Square)
- Occupant Type: Owner
- Parcel Number: 05-26-31-0102-0001-0960
- Views: 10
Similar Properties
Nearby Subdivisions
Amelia Groves
Ashley Oaks
Ashley Oaks 2
Ashton Park
Avellino
Barrington
Bay Lake Farms At Saint Cloud
Bay Lake Ranch
Blackstone
Brack Ranch
Breezy Pines
Bridgewalk
Bridgewalk 40s
Bridgewalk Ph 1a
Bridgewalk Ph 1b 2a 2b
Canopy Walk Ph 1
Canopy Walk Ph 2
Center Lake On The Park
Chisholm Estates
Chisholm Trails
Country Meadow N
Country Meadow North
Del Webb Sunbridge
Del Webb Sunbridge Ph 1
Del Webb Sunbridge Ph 1c
Del Webb Sunbridge Ph 1d
Del Webb Sunbridge Ph 2a
East Lake Cove Ph 1
East Lake Cove Ph 2
East Lake Park Ph 35
Ellington Place
Estates Of Westerly
Florida Agricultural Co
Gardens At Lancaster Park
Glenwood Ph 2
Hammock Pointe
Hanover Reserve Rep
Hanover Square
Harmony Central Ph 1
Lake Ajay Village
Lake Pointe
Lancaster Park East
Lancaster Park East Ph 1
Lancaster Park East Ph 2
Lancaster Park East Ph 3 4
Lancaster Park East Ph 3 4 Pb
Live Oak Lake Ph 1
Live Oak Lake Ph 3
Lizzie Ridge
Mill Stream Estates
New Eden On The Lakes
Northshore Stage 01
Northshore Stage 2
Nova Bay 4
Nova Grove
Nova Grove Ph 2
Nova Grv
Oakwood Shores
Old Melbourne Estates
Pine Glen
Prairie Oaks
Preserve At Turtle Creek
Preserve At Turtle Creek Ph 2
Preserve At Turtle Creek Ph 3
Preserveturtle Crk Ph 3 4
Preserveturtle Crk Ph 5
Preston Cove
Preston Cove Ph 1 2
Preston Cove Ph 1 2 Pb 33 Pgs
Runnymede North Half Town Of
Runnymede Ranchlands
Shelter Cove
Silver Spgs
Silver Spgs 2
Sola Vista
Split Oak Estates
Split Oak Reserve
Starline Estates
Stonewood Estates
Summerly Ph 3
Sunbrooke
Sunbrooke Ph 1
Sunbrooke Ph 2
Suncrest
Sunset Grove
Sunset Grove Ph 1
Sunset Groves Ph 2
Terra Vista
The Crossings
The Landings At Live Oak
The Waters At Center Lake Ranc
Thompson Grove
Tindall Bay Estates
Trinity Place Ph 1
Turtle Creek Ph 1a
Turtle Creek Ph 1b
Twin Lake Terrace
Underwood Estates
Waterside Vista
Weslyn Park
Weslyn Park In Sunbridge
Weslyn Park Ph 1
Weslyn Park Ph 2
Whip O Will Hill
Wiregrass
Wiregrass Ph 1
Wiregrass Ph 2



