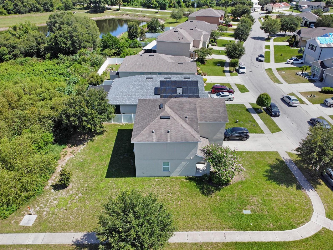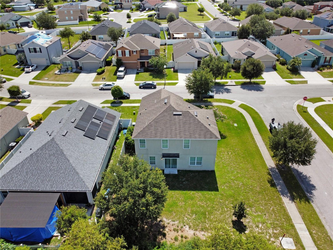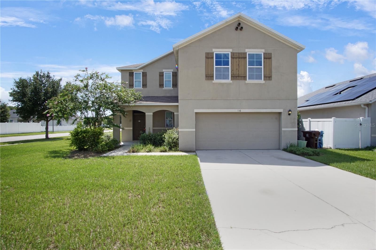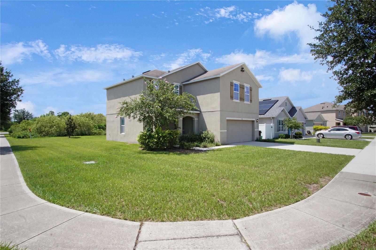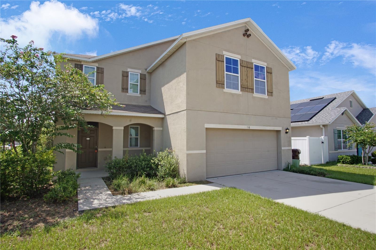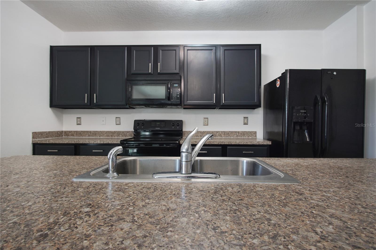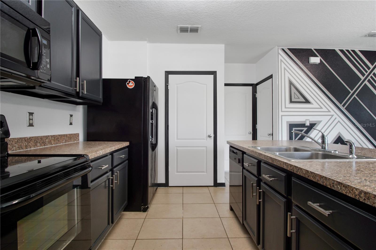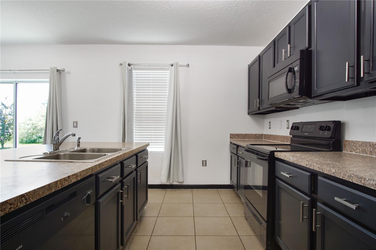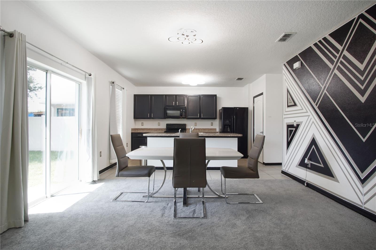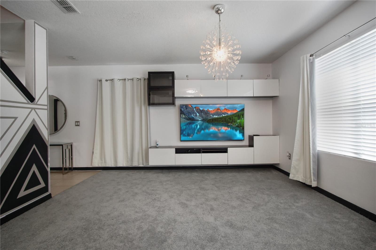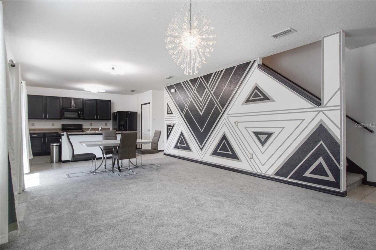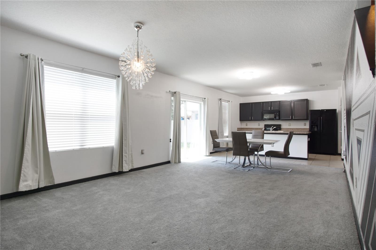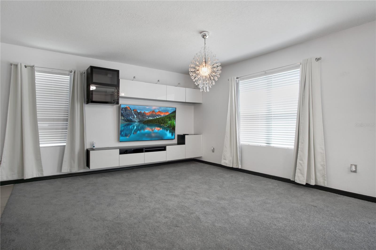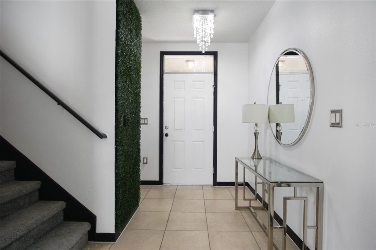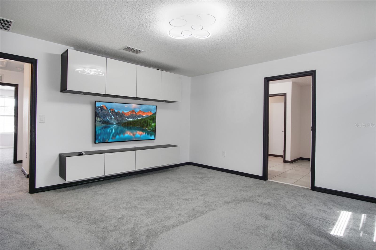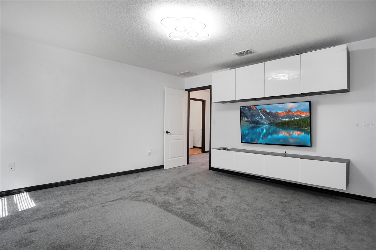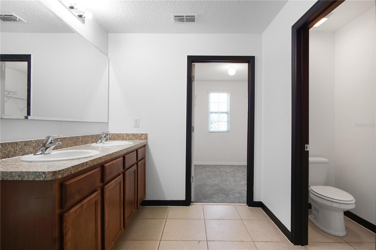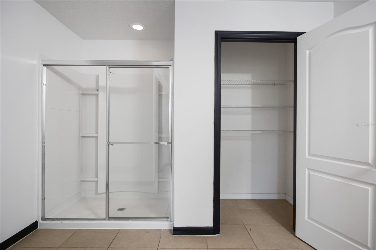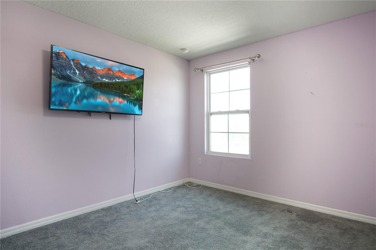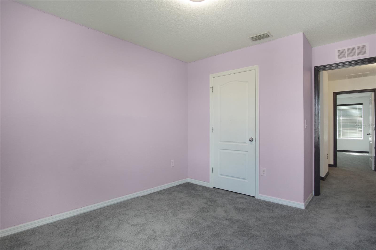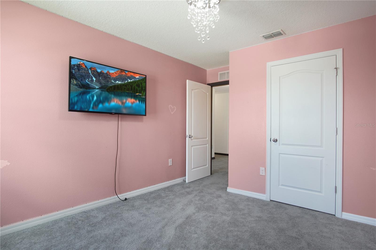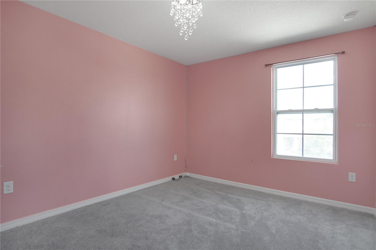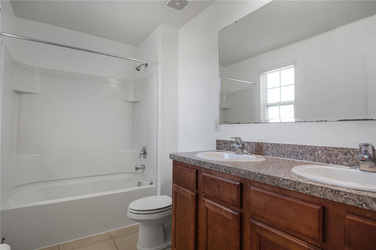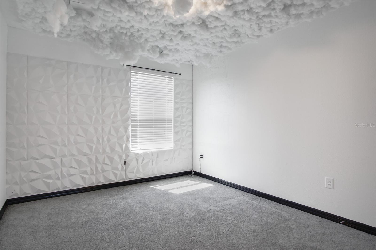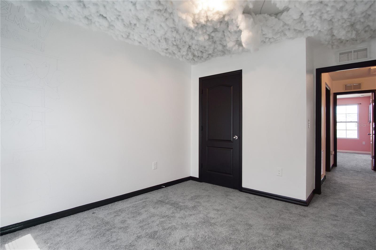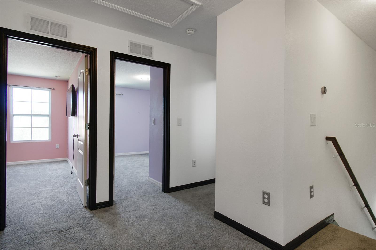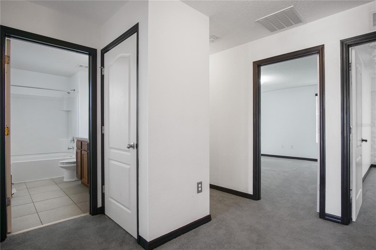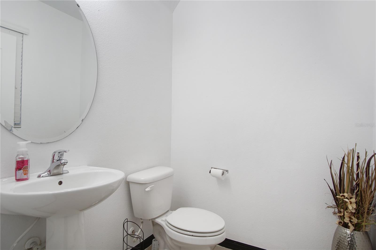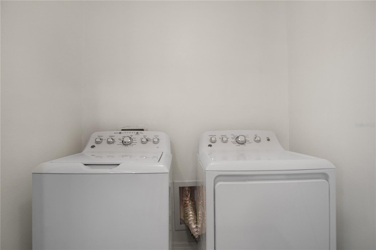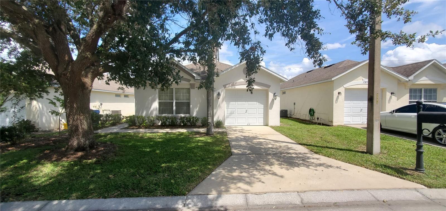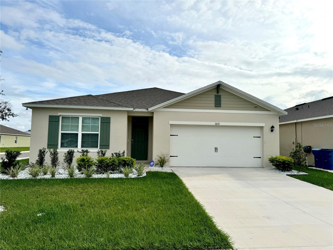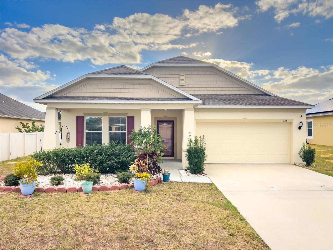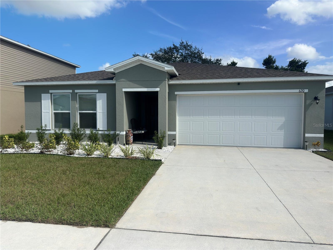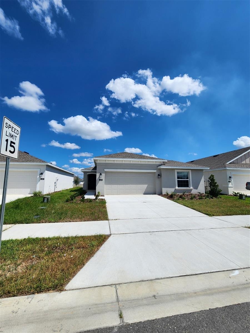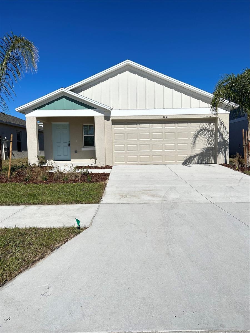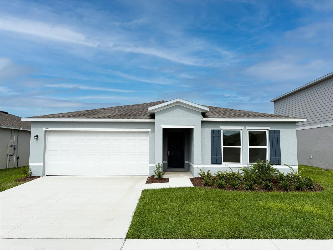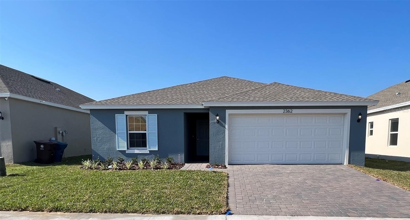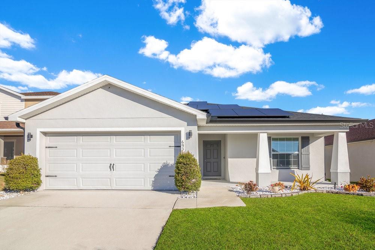116 Lake Tracy Court, HAINES CITY, FL 33844
Property Photos
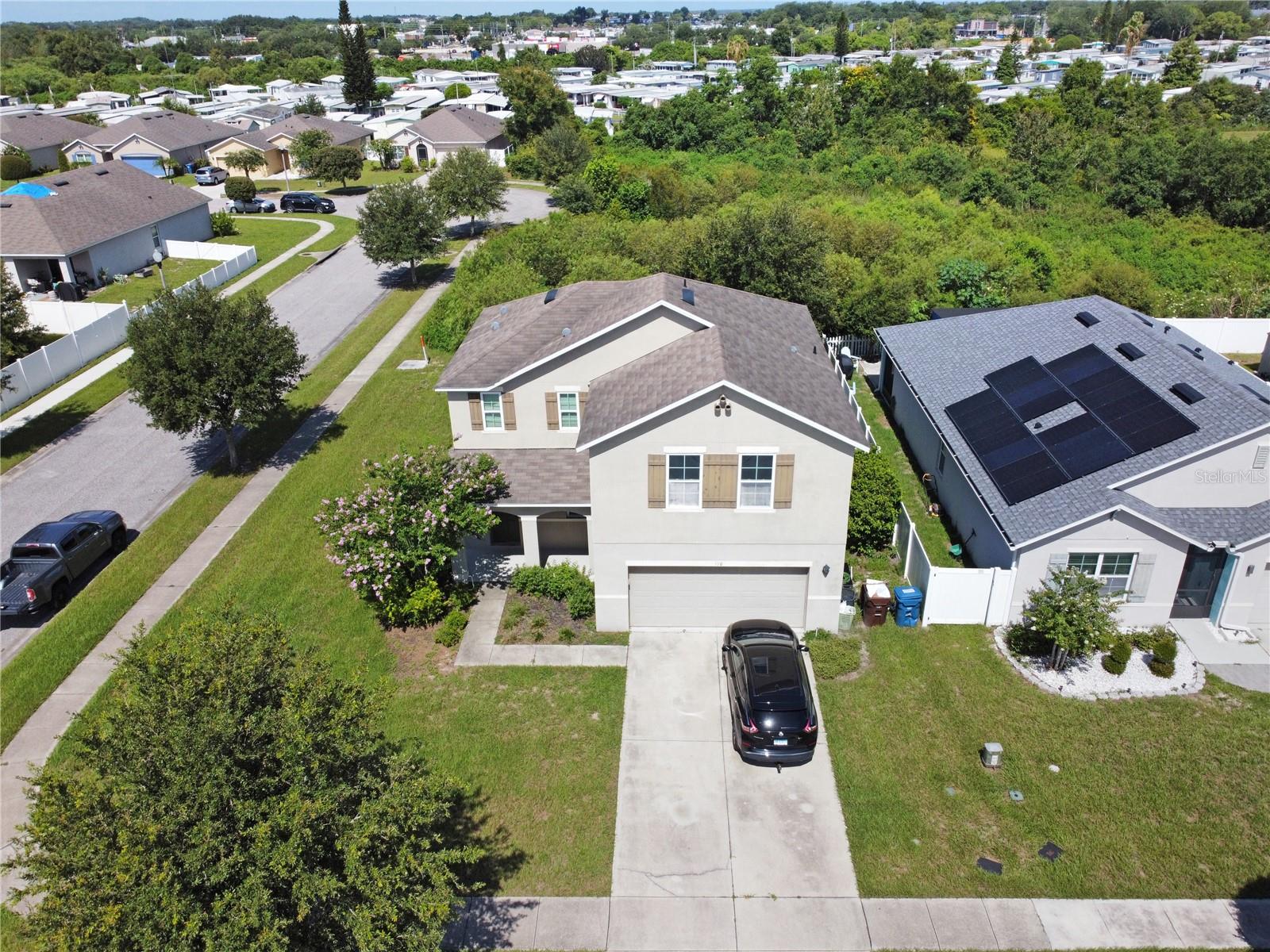
Would you like to sell your home before you purchase this one?
Priced at Only: $1,995
For more Information Call:
Address: 116 Lake Tracy Court, HAINES CITY, FL 33844
Property Location and Similar Properties
- MLS#: S5110386 ( Residential Lease )
- Street Address: 116 Lake Tracy Court
- Viewed: 32
- Price: $1,995
- Price sqft: $1
- Waterfront: No
- Year Built: 2016
- Bldg sqft: 2630
- Bedrooms: 4
- Total Baths: 3
- Full Baths: 2
- 1/2 Baths: 1
- Garage / Parking Spaces: 2
- Days On Market: 155
- Additional Information
- Geolocation: 28.1185 / -81.6345
- County: POLK
- City: HAINES CITY
- Zipcode: 33844
- Subdivision: Lake Tracy Estates
- Provided by: RENTAL AND REALTY GROUP
- Contact: Jordan Leventhal
- 863-421-7200

- DMCA Notice
-
DescriptionWelcome to this elegant 4 bedroom, 3.5 bathroom single family home, nestled in a serene neighborhood in Haines City, FL. Perfect for those seeking comfort and style, this spacious home is designed with a thoughtful layout and modern finishes. As you enter, you are greeted by a stunning kitchen featuring sleek dark cabinets and a suite of appliances, including a refrigerator, range, microwave, and dishwasher. The open concept design seamlessly integrates the kitchen with the dining area, providing an ideal setting for both casual meals and entertaining guests. Adjacent to the dining area, a sliding door opens to the exterior of the home, offering a smooth transition to outdoor living. The living room, situated next to the dining area, boasts ample space for relaxation and family gatherings. Upstairs, you'll find the spacious master bedroom, complete with a luxurious master bathroom featuring dual vanity sinks and a large closet, providing a private retreat. The additional bedrooms are also located on the upper level, offering convenience and accessibility. The final bathroom is equipped with a shower tub combo and dual vanity sinks, ensuring that everyone has ample space to get ready. A convenient half bathroom is located downstairs, perfect for guests. The laundry closet, conveniently located nearby, adds to the home's functional design. This property is ideally situated just off Highway 27, providing easy access to local amenities, shopping, dining, and entertainment options. Experience the perfect blend of comfort and convenience in this beautifully designed home in Haines City. Contact us today for a showing!
Payment Calculator
- Principal & Interest -
- Property Tax $
- Home Insurance $
- HOA Fees $
- Monthly -
Features
Building and Construction
- Covered Spaces: 0.00
- Living Area: 2078.00
Garage and Parking
- Garage Spaces: 2.00
- Parking Features: Driveway
Utilities
- Carport Spaces: 0.00
- Cooling: Central Air
- Heating: Central
- Pets Allowed: No
Finance and Tax Information
- Home Owners Association Fee: 0.00
- Net Operating Income: 0.00
Other Features
- Appliances: Dishwasher, Microwave, Range, Refrigerator
- Association Name: N/A
- Country: US
- Furnished: Partially
- Interior Features: Living Room/Dining Room Combo, Open Floorplan, Thermostat, Walk-In Closet(s)
- Levels: Two
- Area Major: 33844 - Haines City/Grenelefe
- Occupant Type: Vacant
- Parcel Number: 27-27-20-749033-000080
- Views: 32
Owner Information
- Owner Pays: None
Similar Properties
Nearby Subdivisions
Arlington Square
Balmoral Estates
Balmoral Estates Phase 3
Bradbury Creek
Bradbury Creek Phase 1
Bradbury Crk Ph I
Calabay At Tower Lake Ph 03
Calabay Crossing Lot 36
Caribbean Cove
Chanler Ridge Ph 02
Covered Bridge
Cypress Park Estates
Cypress Pk Ests Ph 3
Estates/lk Hammock
Estateslk Hammock
Fla Dev Co Sub
Grace Ranch Ph 1
Grace Ranch Ph 2
Grenelefe Abbey Court Condo
Grenelefe Camelot 01 Amd Condo
Grenelefe Camelot Condo
Grenelefe Condo Ph 01 Burnway
Grenelefe Condominiums
Grenelefe Tennis Village Condo
Haines Rdg Ph 2
Hammock Reserve
Hammock Reserve Ph 1
Hammock Reserve Ph 2
Hammock Reserve Ph 3
Hammock Reserve Ph 4
Hatchwood Estates
Hidden Lake Preserve
Hidden Lakes North
Highland Mdws 4b
Highland Mdws Ph 2b
Highland Meadows
Highland Meadows Ph 3
Highland Meadows Ph 4a
Hillview
Kokomo Bay Ph 01
Kokomo Bay Ph 02
Lake Marion Homesites
Lake Tracy Estates
Laurel Glen
Lawson Dunes
Lawson Dunes 50's
Lawson Dunes 50s
Lawson Dunes Sub
Liberty Square
Lockhart Smiths Resub
Magnolia Park
Magnolia Park Ph 1 2
Magnolia Park Ph 3
Magnolia Park Phases 1 & 2
Magnolia Pk Ph 1 2
Mariner Cay
Orchid Grove
Orchid Terrace
Orchid Terrace Ph 1
Orchid Terrace Ph 2
Patterson Groves
Randa Rdg Ph 02
Randa Ridge Ph 01
Randa Ridge Ph 03
Ridgehlnd Mdws
Ridgehlnd Meadows
Scenic Ter South Ph 1
Scenic Ter South Ph 2
Seasons At Forest Creek Pb 192
Seasons At Forest Gate
Seasonsheritage Square
Southern Dunes Estates Add
Southern Dunes Kokomo Bay Ph 1
Summerlin Grvs Ph 2
Sun Air North
Tarpon Bay
Tarpon Bay Ph 2
Tarpon Bay Ph 3
Tower View Estates
Verano Sub
Villa Sorrento
Villas At Southern Dunes
Villas At Southern Dunes Condo
Villas De Augustine Rep



