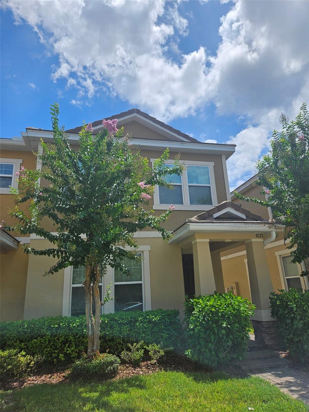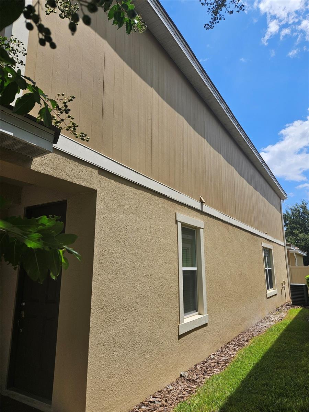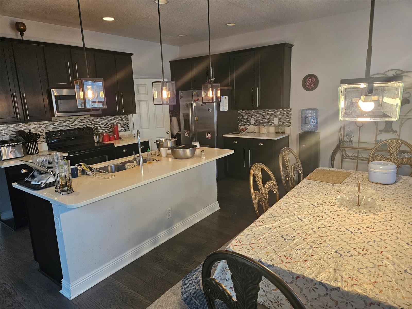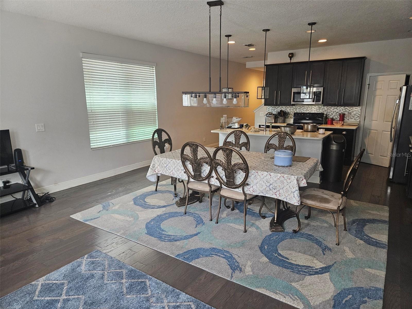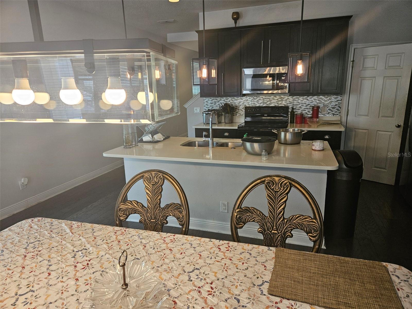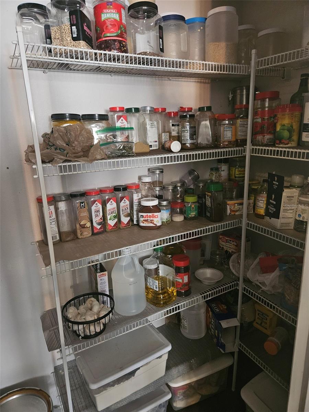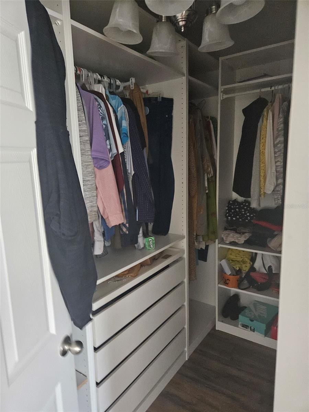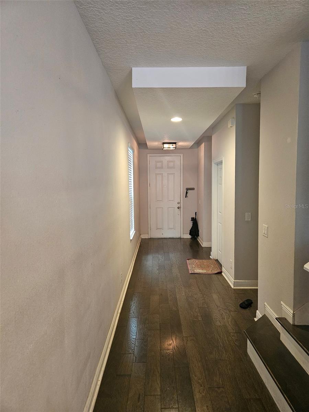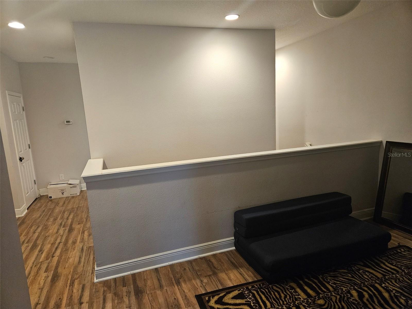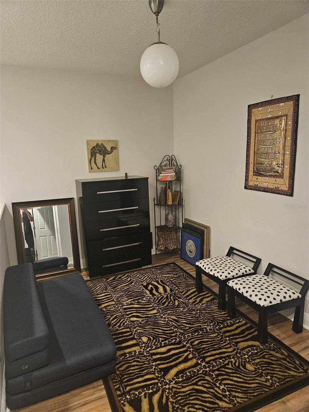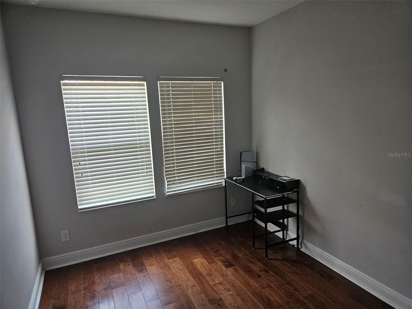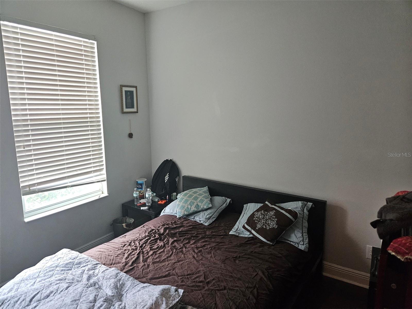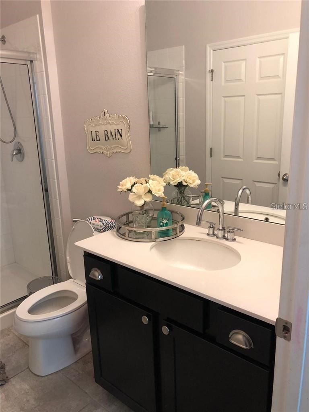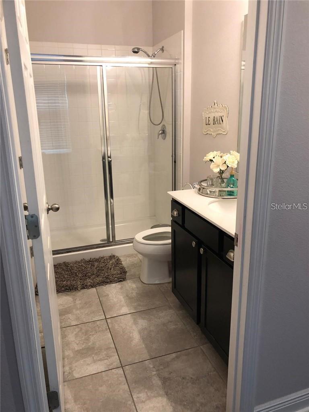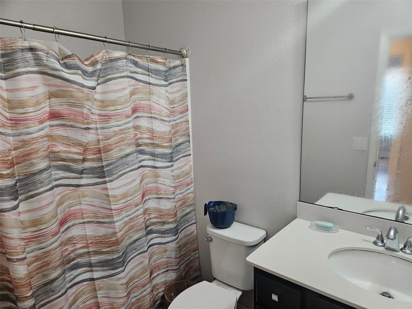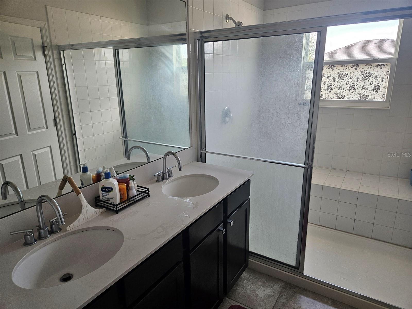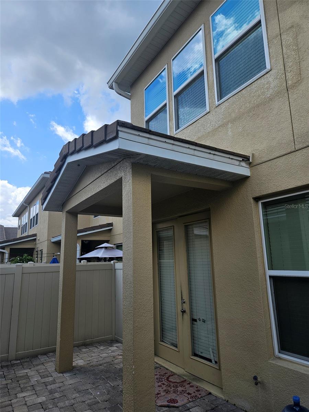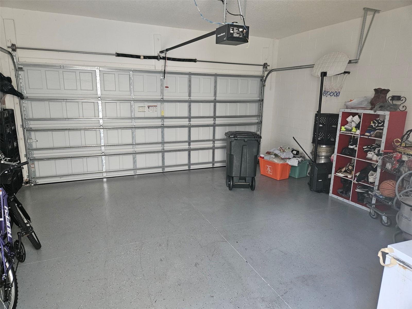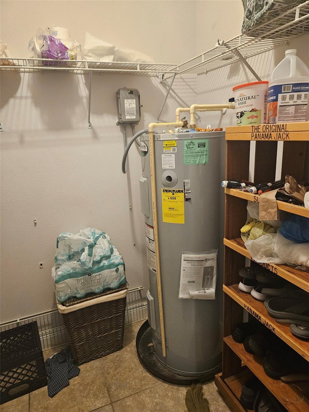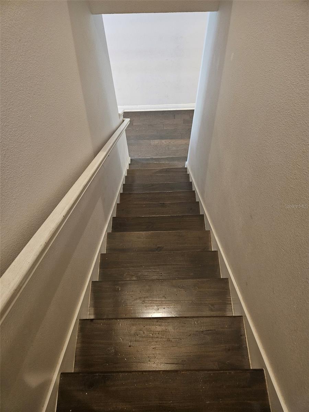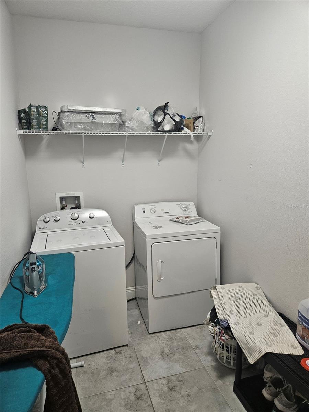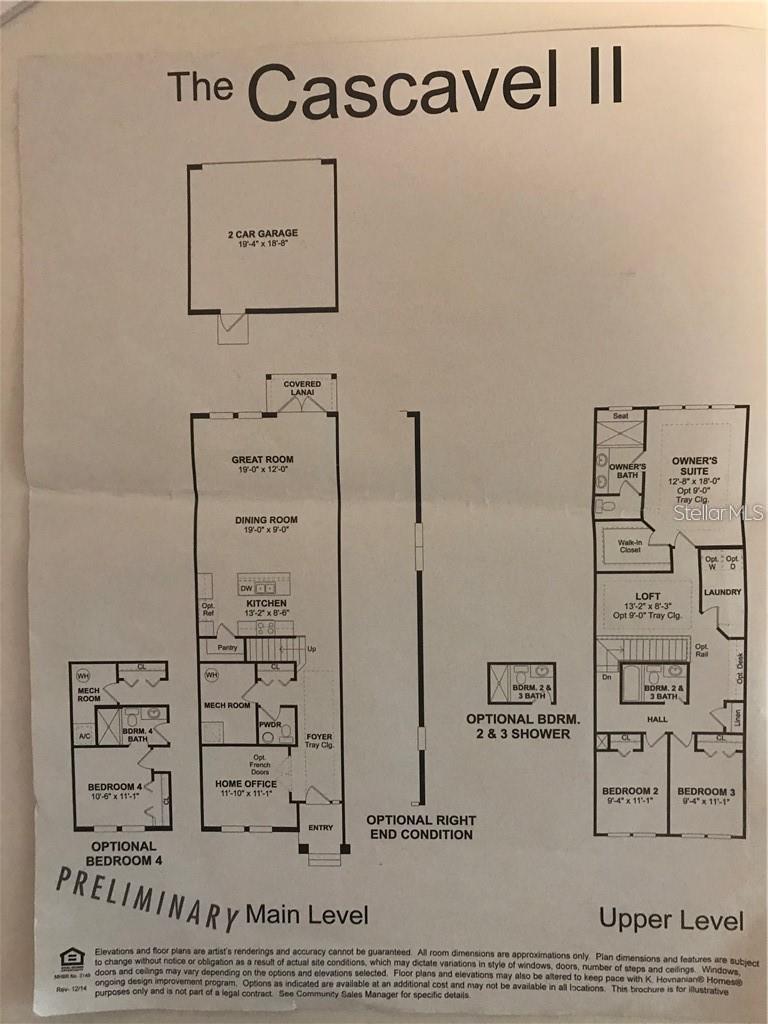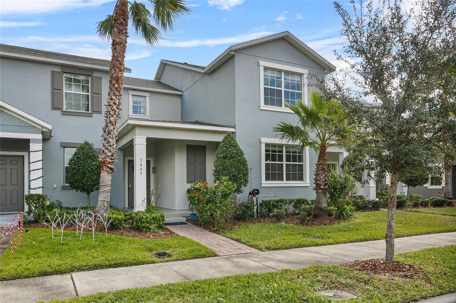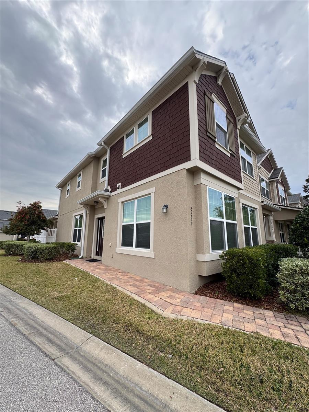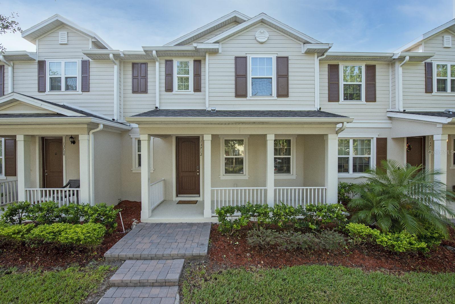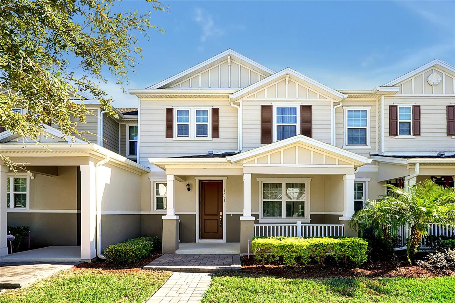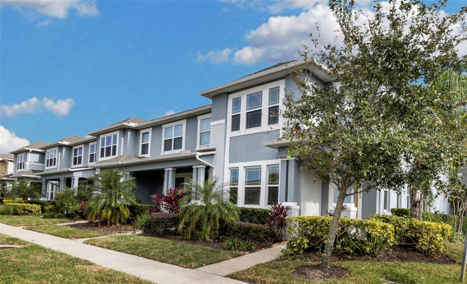7673 Ripplepointe Way, WINDERMERE, FL 34786
Property Photos
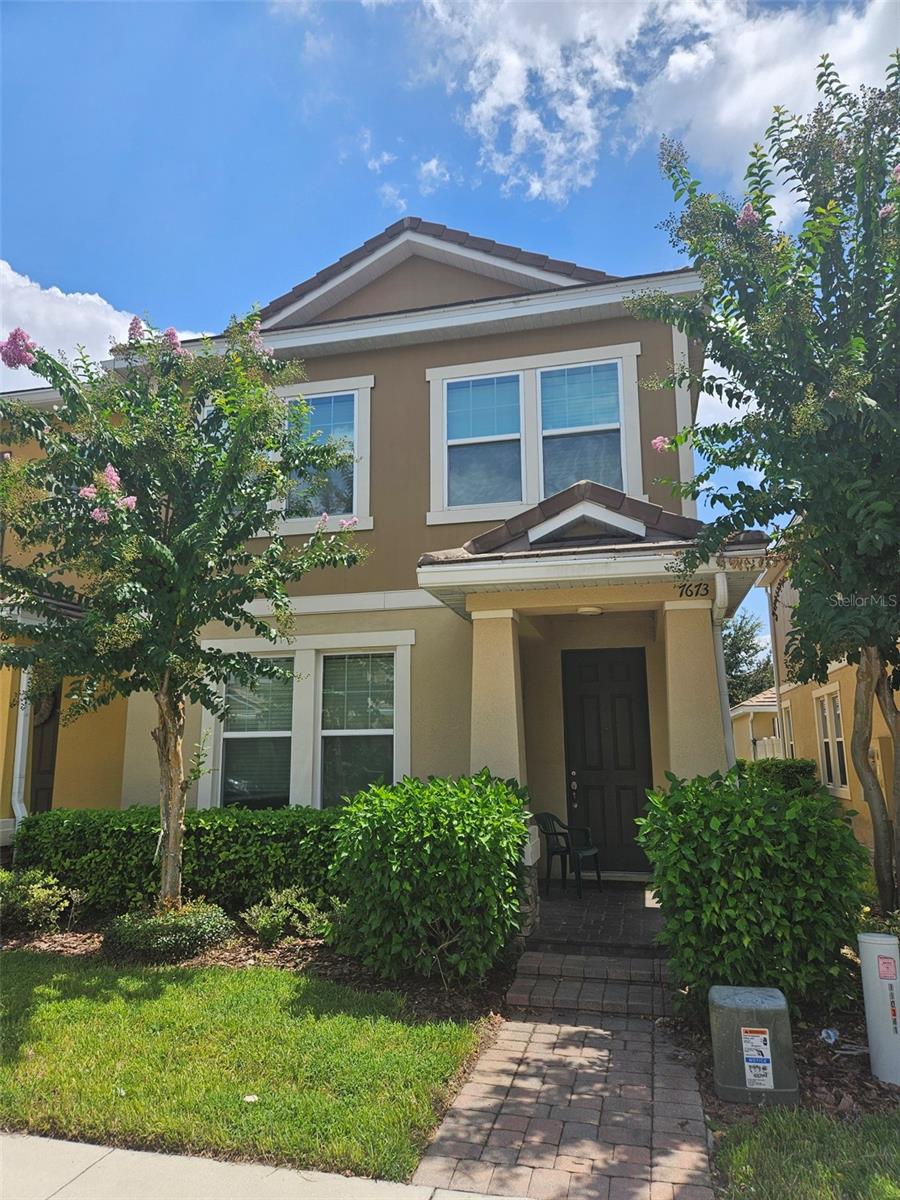
Would you like to sell your home before you purchase this one?
Priced at Only: $520,000
For more Information Call:
Address: 7673 Ripplepointe Way, WINDERMERE, FL 34786
Property Location and Similar Properties
- MLS#: S5110701 ( Residential )
- Street Address: 7673 Ripplepointe Way
- Viewed: 18
- Price: $520,000
- Price sqft: $199
- Waterfront: No
- Year Built: 2015
- Bldg sqft: 2612
- Bedrooms: 4
- Total Baths: 3
- Full Baths: 3
- Garage / Parking Spaces: 2
- Days On Market: 150
- Additional Information
- Geolocation: 28.4475 / -81.555
- County: ORANGE
- City: WINDERMERE
- Zipcode: 34786
- Subdivision: Lake Burden South Ph 2 35 36
- Provided by: CHARLES RUTENBERG REALTY ORLANDO
- Contact: Keith Pavlick
- 407-622-2122

- DMCA Notice
-
DescriptionBeautiful townhouse located in the sought after community of Lake Burden, Windermere. Property has tons of upgrades including wood floors, quartz counter tops in the kitchen, walk in pantry, 42" cabinets, stainless steel appliances, seperate garage in back that has private entry via the back door, private fenced courtyard, french doors, corner unit, bedroom with full bathroom downstairs. Clubhouse boasts a swimming pool, playground, picknic tables and lounge chairs. The community of Lake Burden has a fishing dock with bike and walking trails. Located conveniently close to shopping and the theme parks.
Payment Calculator
- Principal & Interest -
- Property Tax $
- Home Insurance $
- HOA Fees $
- Monthly -
Features
Building and Construction
- Covered Spaces: 0.00
- Exterior Features: Balcony, Courtyard, French Doors, Irrigation System, Rain Gutters, Sidewalk
- Flooring: Ceramic Tile, Laminate, Wood
- Living Area: 2212.00
- Roof: Tile
Garage and Parking
- Garage Spaces: 2.00
Eco-Communities
- Water Source: Public
Utilities
- Carport Spaces: 0.00
- Cooling: Central Air
- Heating: Central, Electric, Heat Pump
- Pets Allowed: Cats OK, Dogs OK
- Sewer: Public Sewer
- Utilities: BB/HS Internet Available, Cable Available, Cable Connected, Electricity Connected, Sewer Connected
Finance and Tax Information
- Home Owners Association Fee Includes: Maintenance Grounds, Pool, Trash
- Home Owners Association Fee: 237.00
- Net Operating Income: 0.00
- Tax Year: 2023
Other Features
- Appliances: Convection Oven, Cooktop, Dishwasher, Disposal, Dryer, Electric Water Heater, Exhaust Fan, Microwave, Range, Refrigerator, Washer
- Association Name: Steven Leham
- Association Phone: 407-705-2190
- Country: US
- Interior Features: Ceiling Fans(s), Eat-in Kitchen, High Ceilings, Open Floorplan, Walk-In Closet(s)
- Legal Description: LAKE BURDEN SOUTH PHASE 2 79/32 LOT 223
- Levels: Two
- Area Major: 34786 - Windermere
- Occupant Type: Tenant
- Parcel Number: 25-23-27-4321-02-230
- Views: 18
- Zoning Code: P-D
Similar Properties
Nearby Subdivisions
Lake Burden South Ph 2 35 36
Lake Burden South Ph I
Lake Sawyer South Ph 03
Lakeside Villas
Lakeswindermerelk Reams Twnh
Legado
Merrick Lndg
Oasis Cove Iilakeside Village
Oasis Cove Ilakeside Village P
Southbridge Village
Vineyards Of Horizons West
Vineyardshorizons West Ph 4
Wickham Park
Wickham Park 04 05 06 09 10 11
Wickham Park 6628 Lot 261
Windermere Sound
Windermere Sound Ph 2
Windermere Trails
Windermere Trls Prcl 3



