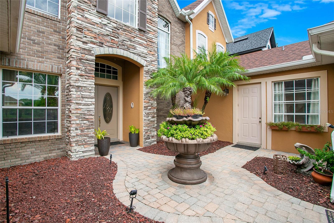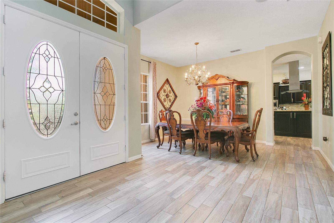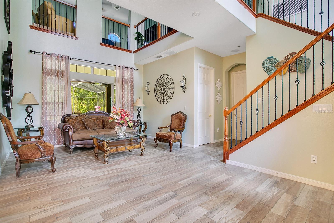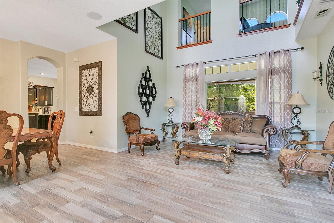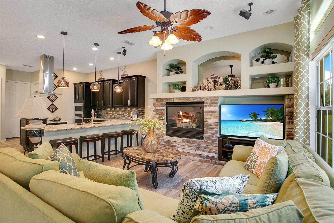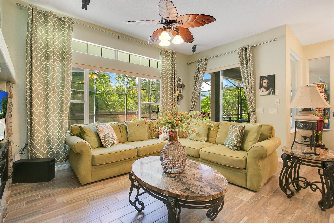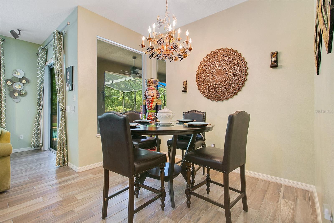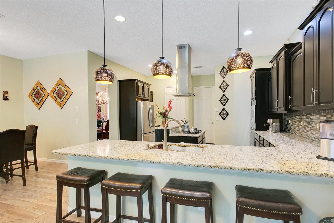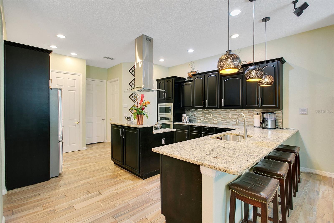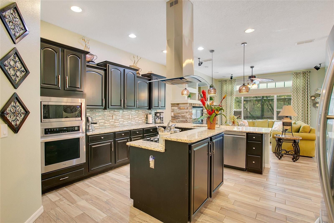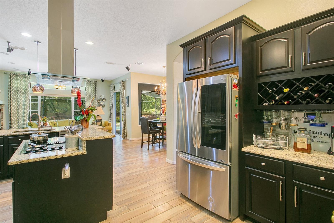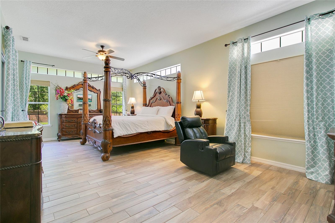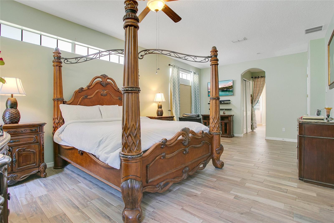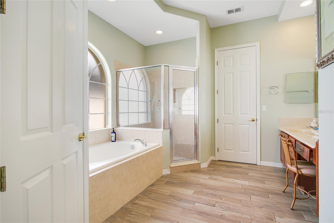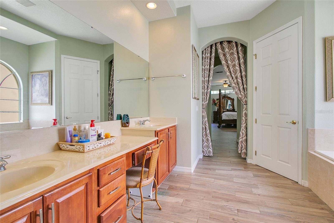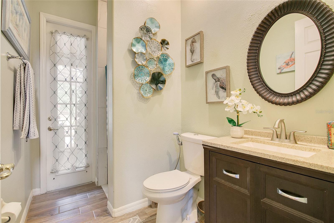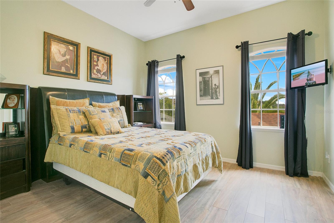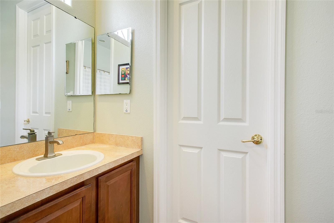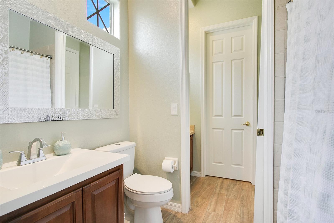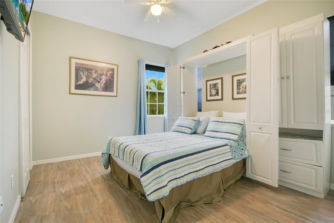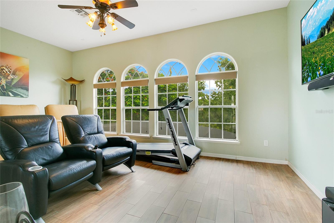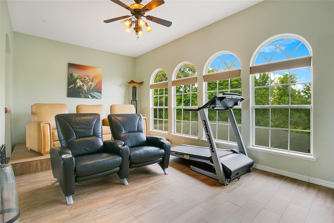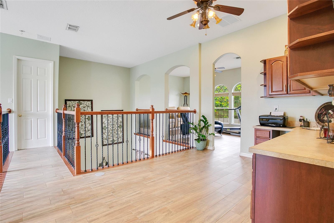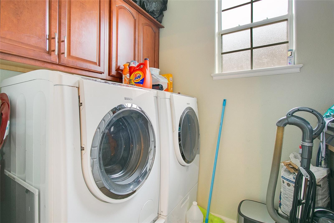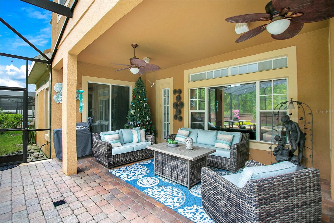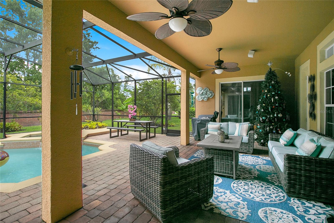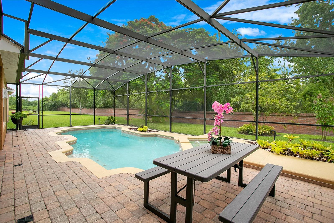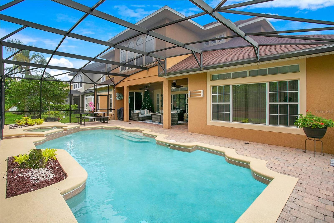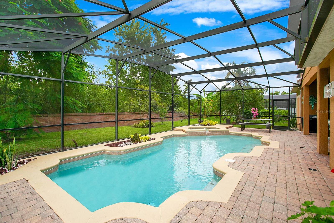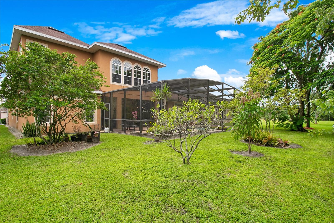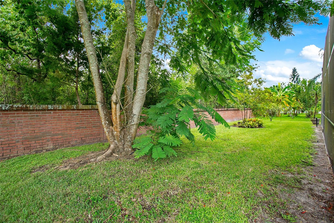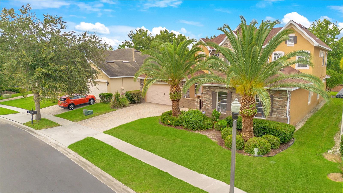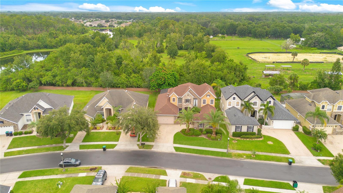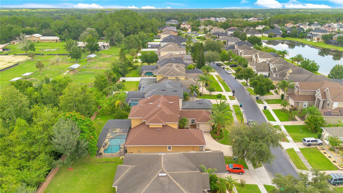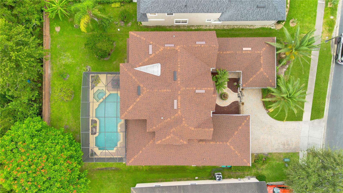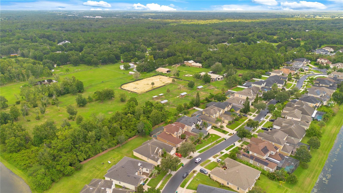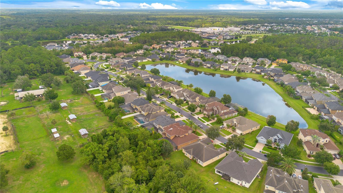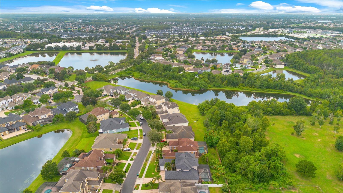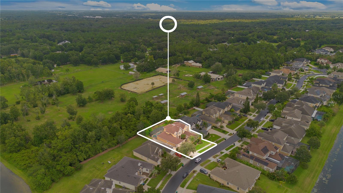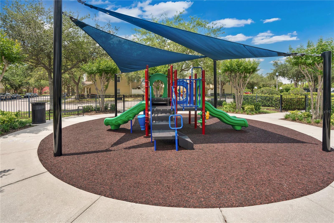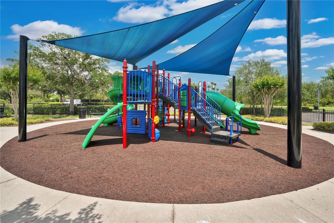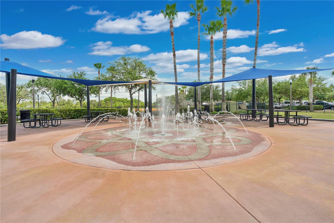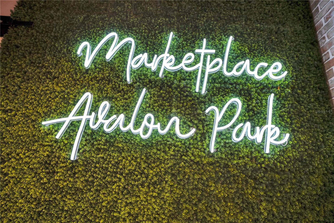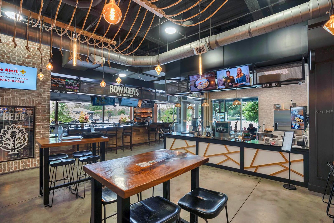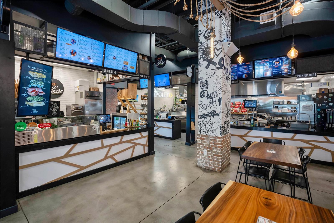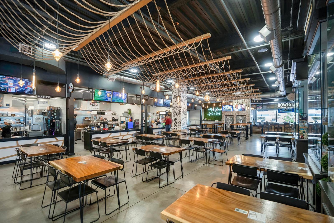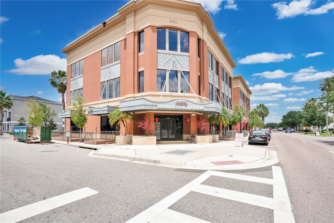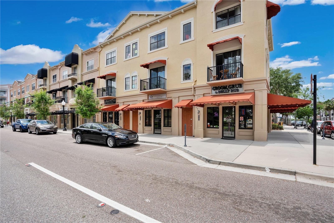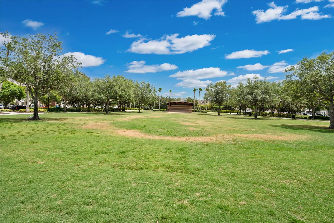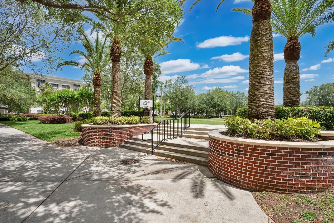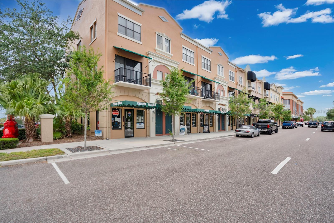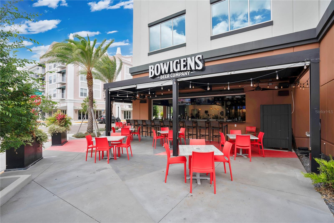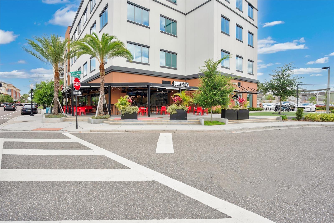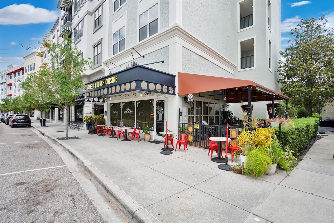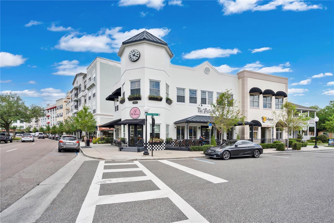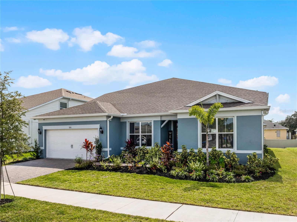16049 Bristol Lake Circle, ORLANDO, FL 32828
Property Photos
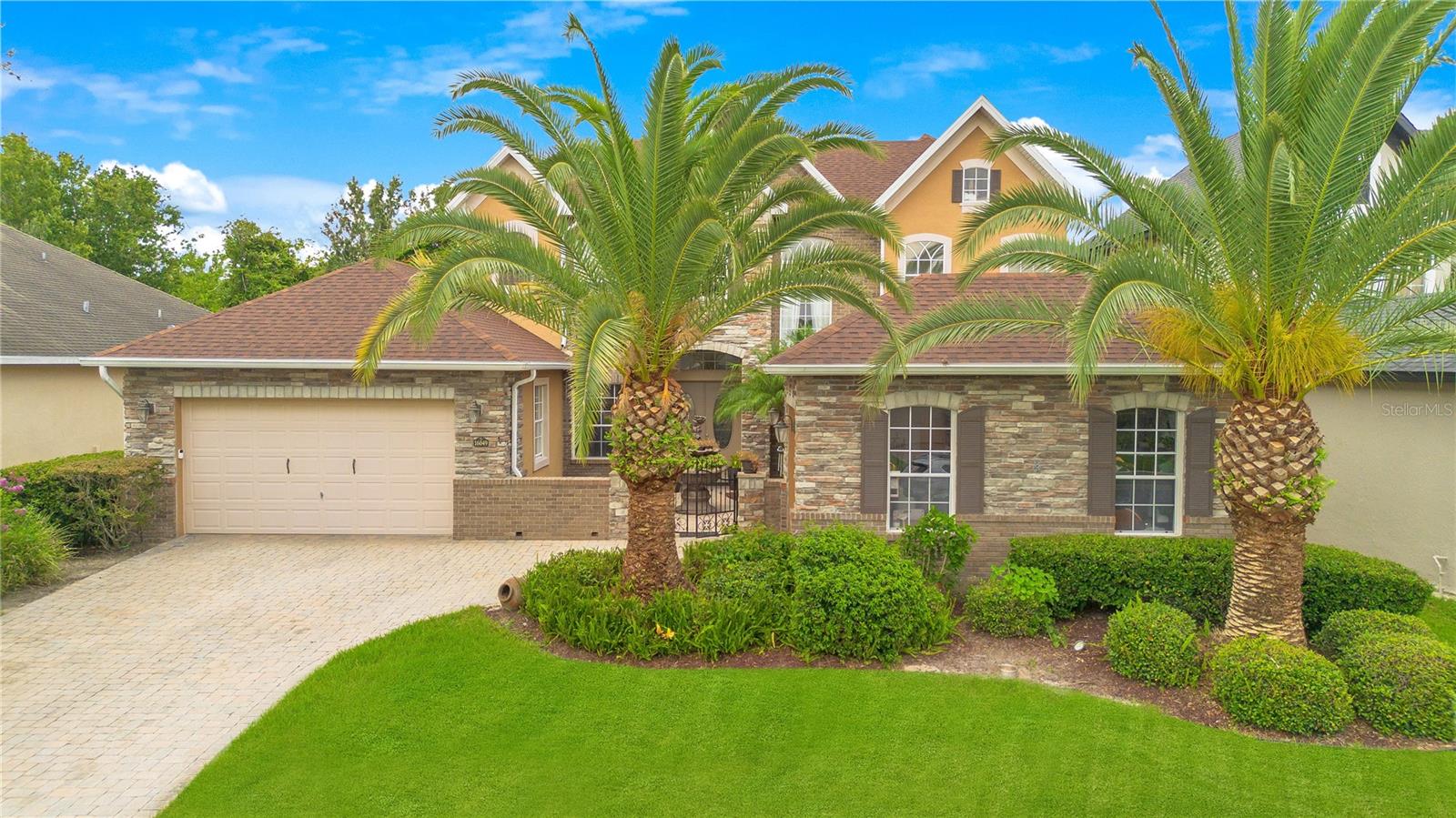
Would you like to sell your home before you purchase this one?
Priced at Only: $847,900
For more Information Call:
Address: 16049 Bristol Lake Circle, ORLANDO, FL 32828
Property Location and Similar Properties
- MLS#: S5110946 ( Residential )
- Street Address: 16049 Bristol Lake Circle
- Viewed: 11
- Price: $847,900
- Price sqft: $201
- Waterfront: No
- Year Built: 2006
- Bldg sqft: 4222
- Bedrooms: 4
- Total Baths: 4
- Full Baths: 3
- 1/2 Baths: 1
- Garage / Parking Spaces: 3
- Days On Market: 121
- Additional Information
- Geolocation: 28.5396 / -81.1441
- County: ORANGE
- City: ORLANDO
- Zipcode: 32828
- Subdivision: Bristol Estates At Timber Spri
- Elementary School: Timber Lakes Elementary
- Middle School: Timber Springs Middle
- High School: Timber Creek High
- Provided by: HOME WISE REALTY GROUP, INC.
- Contact: Libia Rodriguez
- 407-712-2000

- DMCA Notice
-
DescriptionWelcome home to this fabulous 4 bedroom, 4 full baths, 3 car garage pool home, located at the very exclusive gated subdivision of Bristol Estates in the beautiful community of Avalon Park in East Orlando, with incredible schools inside the community. Coming into the property the private courtyard and fountain create a very welcoming atmosphere, once you pass the elegant glass double doors you will be greeted by a grand foyer with 20ft ceilings; the large windows in the formal living room have a view of the backyard oasis that awaits you, the home has tile throughout both in the first and second floor; and the formal dining is perfect for hosting family gatherings. But definitely the heart of this home is the gorgeous gourmet Kitchen with granite counters and a beautiful backsplash as well as a cooktop island, the kitchen has an open concept that seemingly connects with the family room with its amazing fireplace and ample sitting, as well as the dinette area perfect for casual family dining. On the opposite side of the kitchen, you will find the fabulous owners suite, with double walking closets, direct access to the pool area, and an incredible ensuite with dual sinks, separate garden tub and shower. From the kitchen you get the commanding view of the amazing outdoor living space, with a huge, covered lanai and an enclosed beautiful tropical pool and spa. The second floor features a loft, 2 guest bedrooms that share a jack & jill bathroom, and a second junior suite with private bathroom and walk in closet; also on the second floor you will be able to enjoy the media room for fun family nights, Don't miss the opportunity to show this amazing and unique property!
Payment Calculator
- Principal & Interest -
- Property Tax $
- Home Insurance $
- HOA Fees $
- Monthly -
Features
Building and Construction
- Covered Spaces: 0.00
- Exterior Features: Irrigation System, Lighting, Sprinkler Metered
- Flooring: Ceramic Tile
- Living Area: 3148.00
- Roof: Shingle
Land Information
- Lot Features: Conservation Area, City Limits, Sidewalk, Paved
School Information
- High School: Timber Creek High
- Middle School: Timber Springs Middle
- School Elementary: Timber Lakes Elementary
Garage and Parking
- Garage Spaces: 3.00
- Parking Features: Garage Door Opener, Garage Faces Side
Eco-Communities
- Pool Features: In Ground, Screen Enclosure
- Water Source: Public
Utilities
- Carport Spaces: 0.00
- Cooling: Central Air
- Heating: Central, Electric
- Pets Allowed: Yes
- Sewer: Public Sewer
- Utilities: Cable Available, Electricity Connected, Fire Hydrant, Public, Sewer Connected, Sprinkler Meter, Street Lights, Water Connected
Amenities
- Association Amenities: Basketball Court, Park, Playground
Finance and Tax Information
- Home Owners Association Fee Includes: Management, Private Road
- Home Owners Association Fee: 356.00
- Net Operating Income: 0.00
- Tax Year: 2023
Other Features
- Appliances: Dishwasher, Disposal, Dryer, Electric Water Heater, Microwave, Range, Refrigerator, Washer
- Association Name: Leland Management /Timber Springs
- Country: US
- Furnished: Unfurnished
- Interior Features: Ceiling Fans(s), Eat-in Kitchen, High Ceilings, Kitchen/Family Room Combo, Split Bedroom, Stone Counters, Thermostat, Vaulted Ceiling(s), Walk-In Closet(s), Window Treatments
- Legal Description: BRISTOL ESTATES AT TIMBER SPRINGS 59/128LOT 8
- Levels: Two
- Area Major: 32828 - Orlando/Alafaya/Waterford Lakes
- Occupant Type: Owner
- Parcel Number: 32-22-32-0720-00-080
- Possession: Close of Escrow
- Style: Mediterranean
- Views: 11
- Zoning Code: P-D
Similar Properties
Nearby Subdivisions
Augusta
Avalon Lakes Ph 01 Village I
Avalon Lakes Ph 02 Village F
Avalon Lakes Ph 02 Vlgs E H
Avalon Park South Ph 01
Avalon Park Village 04 Bk
Avalon Park Village 05 51 58
Avalon Park Village 06
Avalon Park Vlg 6
Bella Vida
Bridge Water
Bridge Water Ph 02 43145
Bridge Water Ph 04
Bristol Estates At Timber Spri
Deer Run South Pud Ph 01 Prcl
East Pine Acres
East5
Eastwood
Eastwoodvillages 02 At Eastwoo
Huckleberry Fields N2a
Huckleberry Fields N6
Huckleberry Fields Tr N1a
Huckleberry Fields Tr N1b
Huckleberry Fields Tr N2b
Huckleberry Fields Tr N6
Huckleberry Fields Tracts N9
Kensington At Eastwood
Kings Pointe
Other
River Oaks At Timber Springs
River Oakstimber Spgs A C D
Spring Isle
Stone Forest
Stoneybrook
Stoneybrook Un X1
Stoneybrook Ut 09 49 75
Timber Isle
Tudor Grvtimber Spgs Ak
Turnberry Pointe
Villages 02 At Eastwood Ph 01
Villages 02 At Eastwood Ph 03
Waterford Chase East Ph 02 Vil
Waterford Chase East Ph 03
Waterford Chase Ph 02 Village
Waterford Chase Village Tr E
Waterford Chase Village Tr F
Waterford Crk
Waterford Lakes Tr N07 Ph 01
Waterford Lakes Tr N08
Waterford Lakes Tr N11 Ph 01
Waterford Lakes Tr N19 Ph 01
Waterford Lakes Tr N25a Ph 01
Waterford Lakes Tr N25b
Waterford Lakes Tr N30
Waterford Lakes Tr N31a
Waterford Lakes Tr N33
Waterford Lakesfinns Cove
Waterford Trails Ph 2 East Vil
Waterford Trls Ph 02
Waterford Trls Ph 1
Waterford Trls Ph 2 East Villa
Waterford Trls Ph I
Woodbury Park



