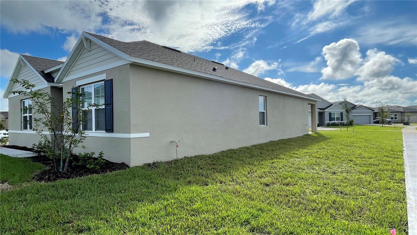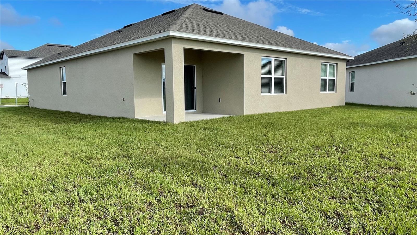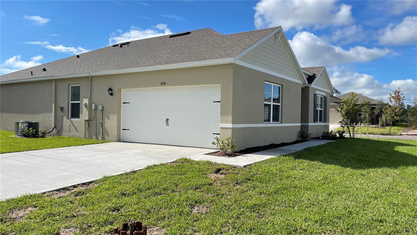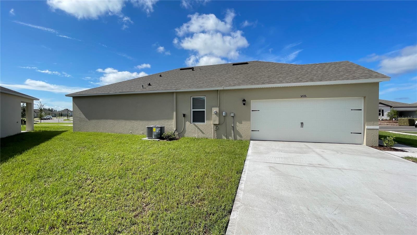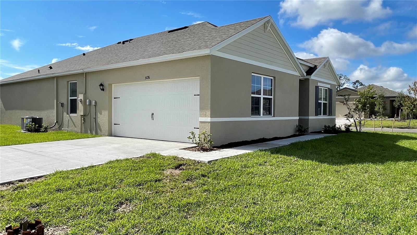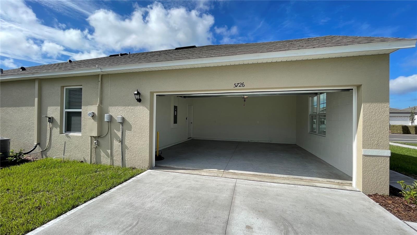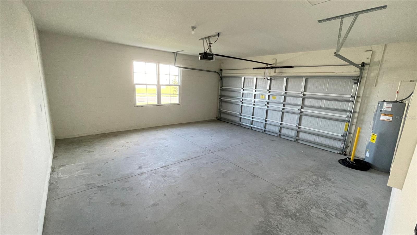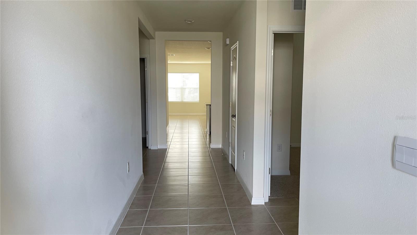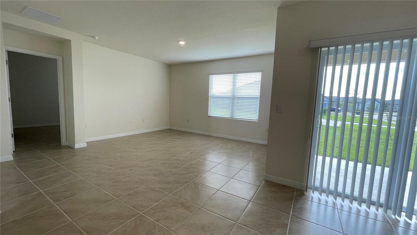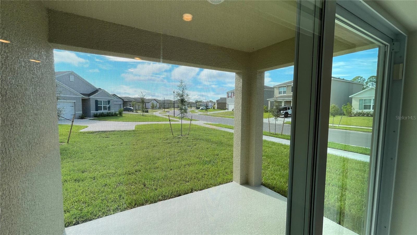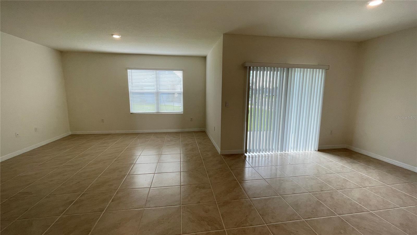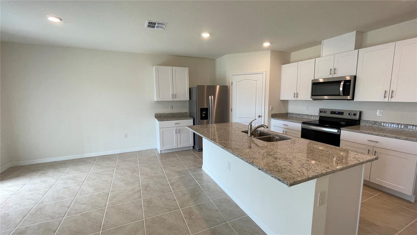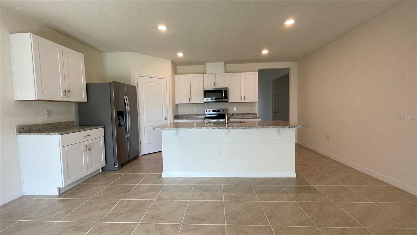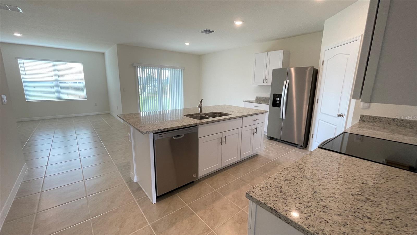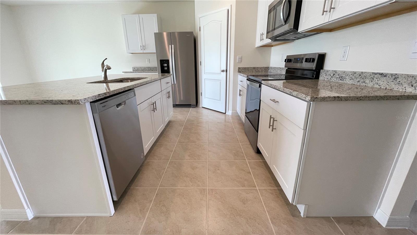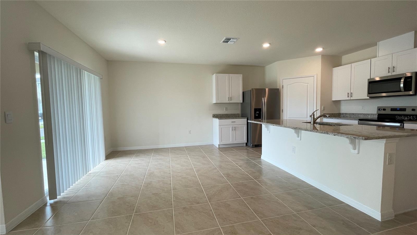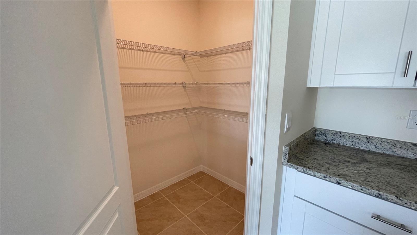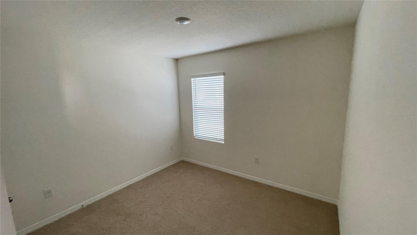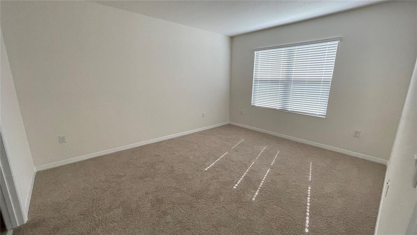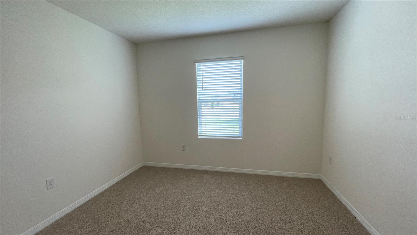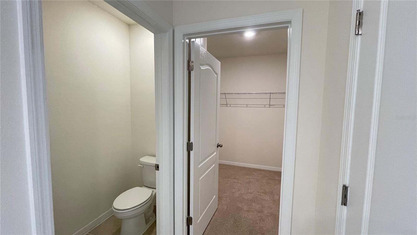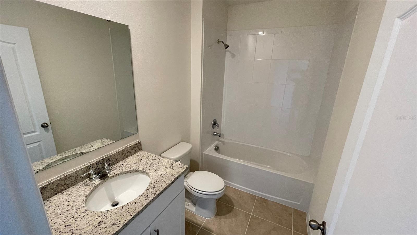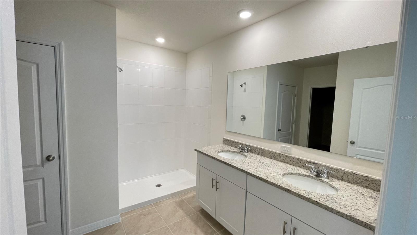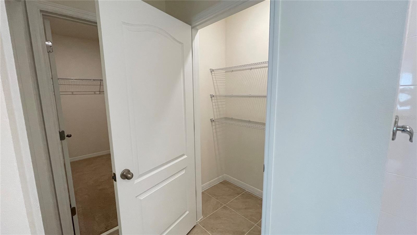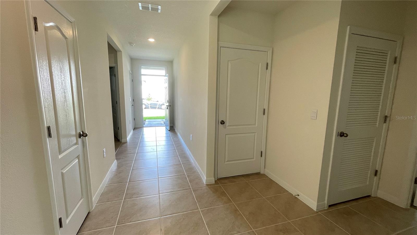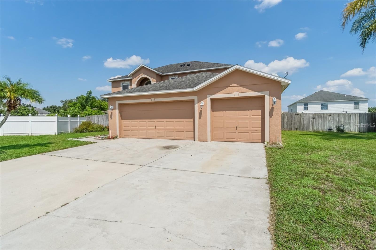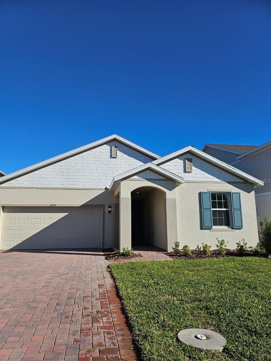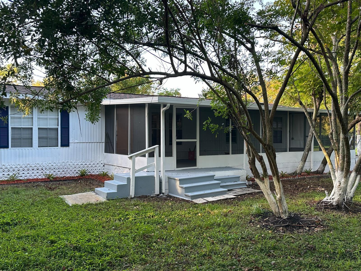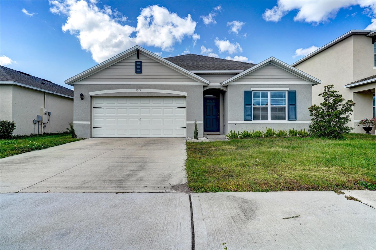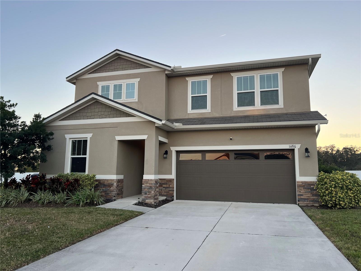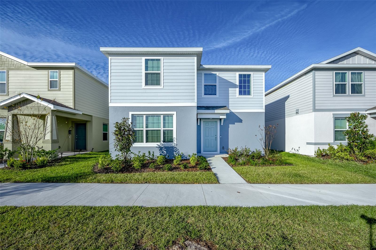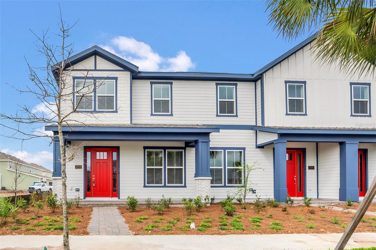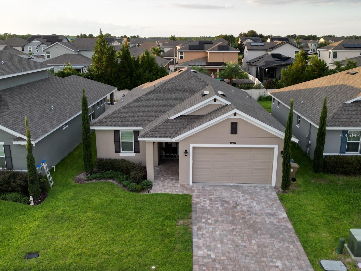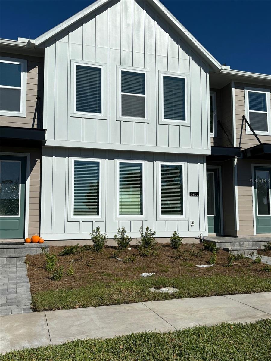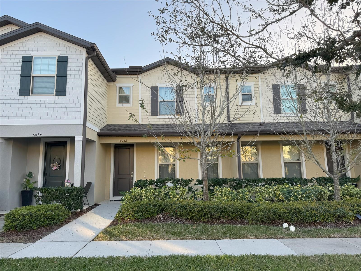5726 Millhouse Way, SAINT CLOUD, FL 34771
Property Photos
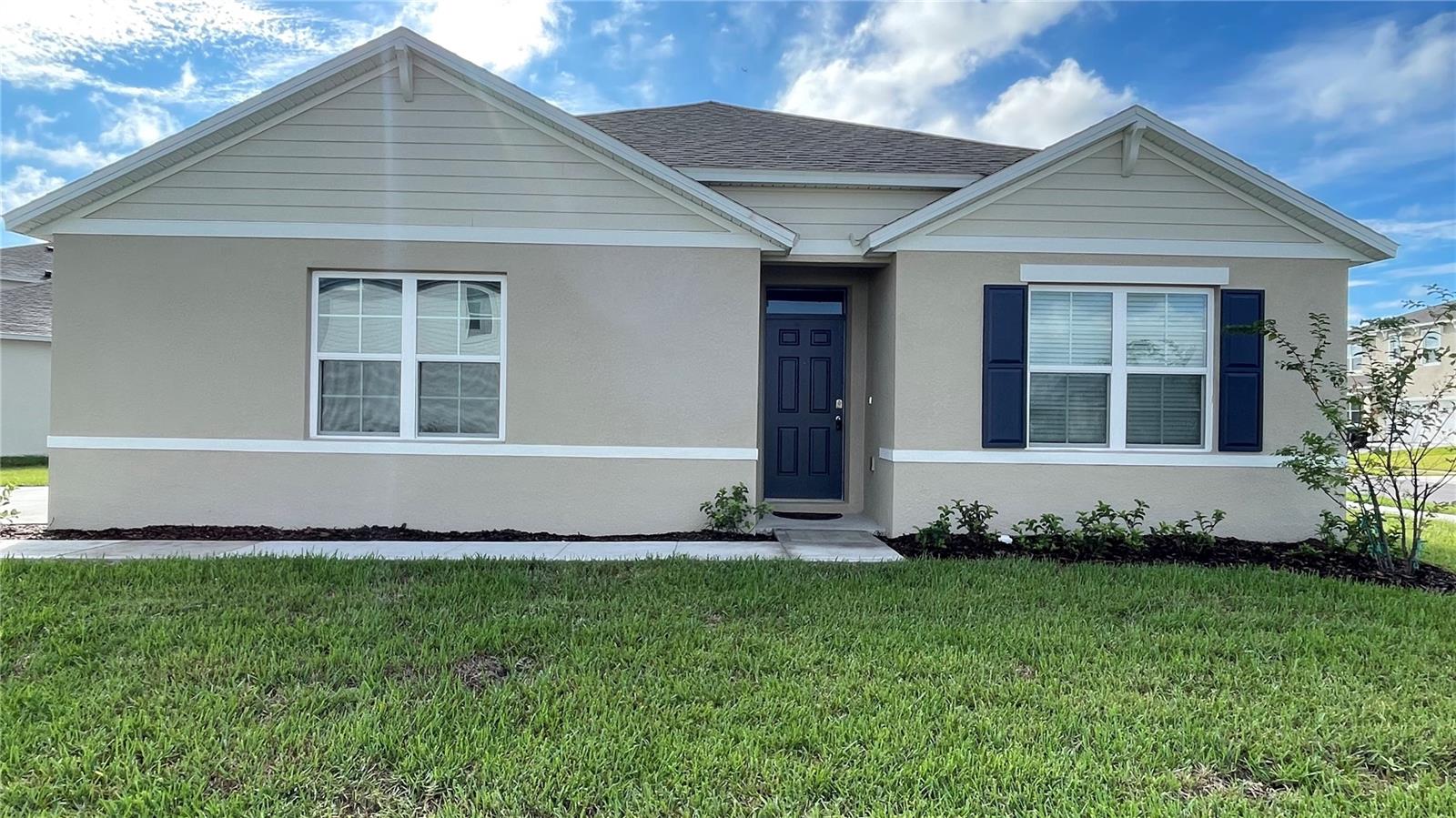
Would you like to sell your home before you purchase this one?
Priced at Only: $2,650
For more Information Call:
Address: 5726 Millhouse Way, SAINT CLOUD, FL 34771
Property Location and Similar Properties
- MLS#: S5113580 ( Residential Lease )
- Street Address: 5726 Millhouse Way
- Viewed: 6
- Price: $2,650
- Price sqft: $1
- Waterfront: No
- Year Built: 2024
- Bldg sqft: 2395
- Bedrooms: 4
- Total Baths: 2
- Full Baths: 2
- Garage / Parking Spaces: 2
- Days On Market: 91
- Additional Information
- Geolocation: 28.2929 / -81.21
- County: OSCEOLA
- City: SAINT CLOUD
- Zipcode: 34771
- Subdivision: Preston Cove Ph 1 2
- Elementary School: Narcoossee Elementary
- Middle School: Narcoossee Middle
- High School: Harmony High
- Provided by: AGENT TRUST REALTY CORPORATION
- Contact: Mafe Gomez
- 407-251-0669

- DMCA Notice
-
DescriptionWelcome to this stunning, brand new, single story corner home in a beautiful and new community PRESTON COVE in Saint Cloud with 4 spacious bedrooms and 2 bathrooms, this unique property offers a blend of style and comfort. The social areas boast elegant ceramic tile flooring and high ceilings, while the bedrooms are cozy with plush carpeting, creating a perfect balance of luxury and warmth. Step into the kitchen, featuring an expansive center island with a marble countertop, upgraded wood cabinets, and stainless steel appliances. The kitchen overlooks the large open concept living area, perfect for entertaining and fostering easy flowing conversations. The master bedroom is a private retreat, featuring a spacious walk in closet and an ensuite bathroom with dual vanity sinks, quartz counters, and spacious shower. Three additional bedrooms share a second full bathroom. This home features a space to fit all your needs. The home includes a laundry room with high end washer and dryer for added convenience. Outside, youll find a spacious garage that accommodates two cars under a covered area, plus room for two more cars outside. Located in an unbeatable area in Saint Cloud, this home is just minutes from U.S. 192 and only 10 minutes away from Lake Nona. Its close to shopping, schools, Hospital, beaches, and more, including easy access to State Rd 417. Don't miss out on the incredible opportunity to be the first to live in this beautiful home!
Payment Calculator
- Principal & Interest -
- Property Tax $
- Home Insurance $
- HOA Fees $
- Monthly -
Features
Building and Construction
- Covered Spaces: 0.00
- Exterior Features: Irrigation System, Sliding Doors
- Fencing: Fenced
- Flooring: Carpet, Ceramic Tile
- Living Area: 1846.00
Property Information
- Property Condition: Completed
Land Information
- Lot Features: City Limits, Level, Sidewalk, Paved
School Information
- High School: Harmony High
- Middle School: Narcoossee Middle
- School Elementary: Narcoossee Elementary
Garage and Parking
- Garage Spaces: 2.00
- Parking Features: Garage Door Opener
Eco-Communities
- Water Source: Public
Utilities
- Carport Spaces: 0.00
- Cooling: Central Air
- Heating: Central, Electric
- Pets Allowed: No
- Sewer: Public Sewer
- Utilities: Cable Available, Electricity Connected, Public
Amenities
- Association Amenities: Fitness Center, Pool
Finance and Tax Information
- Home Owners Association Fee: 0.00
- Net Operating Income: 0.00
Other Features
- Appliances: Dishwasher, Disposal, Dryer, Electric Water Heater, Microwave, Range, Refrigerator, Washer
- Association Name: Access Residential Management - Stephanie
- Association Phone: 4074804200
- Country: US
- Furnished: Unfurnished
- Interior Features: Cathedral Ceiling(s), Ceiling Fans(s), High Ceilings, Living Room/Dining Room Combo, Split Bedroom, Tray Ceiling(s)
- Levels: One
- Area Major: 34771 - St Cloud (Magnolia Square)
- Occupant Type: Vacant
- Parcel Number: 22-25-31-4735-0001-2040
- View: Garden
Owner Information
- Owner Pays: Grounds Care, Management, Recreational
Similar Properties
Nearby Subdivisions
Amelia Groves Ph 1
Ashford Place
Ashton Park
Avellino Sub
Barrington
Bridgewalk
Bridgewalk Ph 1a
Bridgewalk Ph 1b 2a 2b
Crossings Ph 1
Del Webb Sunbridge Ph 1
Del Webb Sunbridge Ph 1c
Del Webb Sunbridge Ph 2a
Estates Of Westerly
Estateswesterly
Glenwood
Glenwood Ph 1
Glenwood Ph 2
Hammock Pointe
Lancaster Park East Ph 2
Lancaster Park East Ph 3
Lancaster Park East Ph 3 4
Live Oak Lake Ph 3
Millers Grove 1
Oaktree Pointe Villas
Pine Glen
Pine Grove Park
Preserve At Turtle Creek Ph 3
Preston Cove Ph 1 2
Shelter Cove
Silver Spgs
Silver Springs
Sola Vista
Split Oak Estates
Split Oak Reserve
Split Oak Reserve Ph 3
Stonewood Estates
Summerly
Sunbrooke Ph 1
Suncrest
Trinity Place
Turtle Creek Ph 01a
Turtle Creek Ph 1a
Turtle Creek Ph 1b
Villages At Harmony Ph 2a
Weslyn Park
Weslyn Park Ph 1
Weslyn Park Ph 2
Wiggins Reserve
Wiregrass Ph 2



