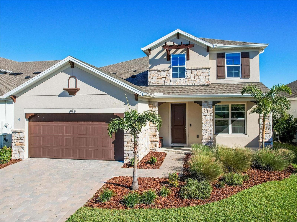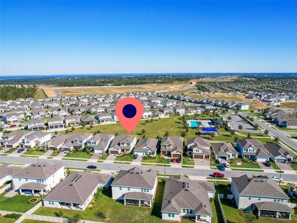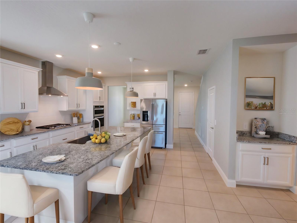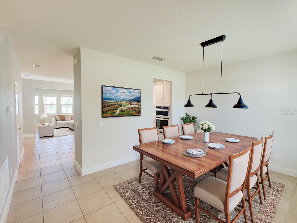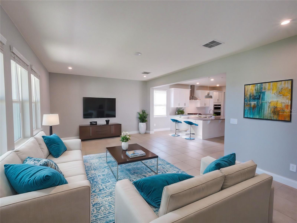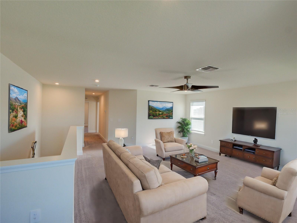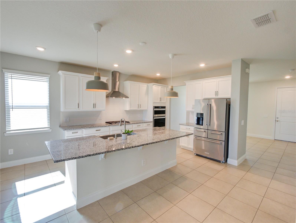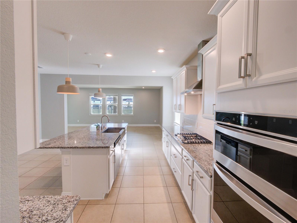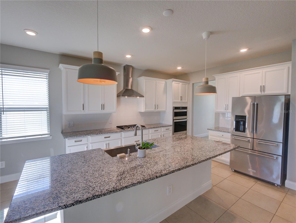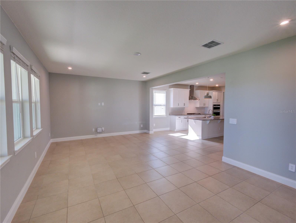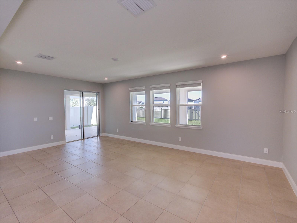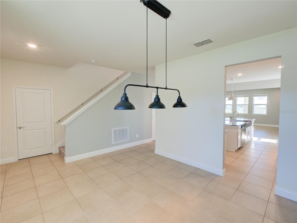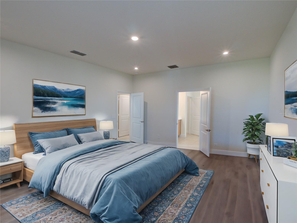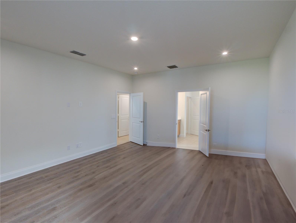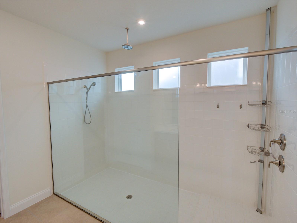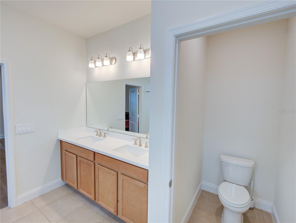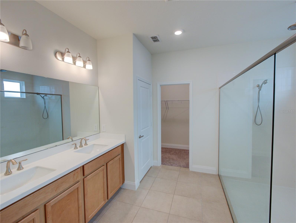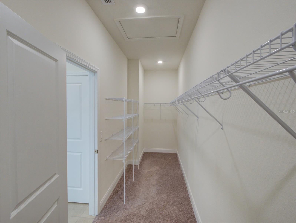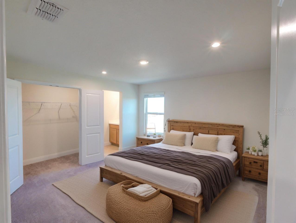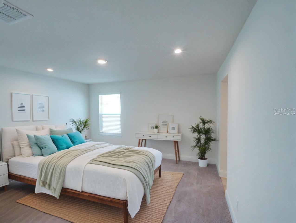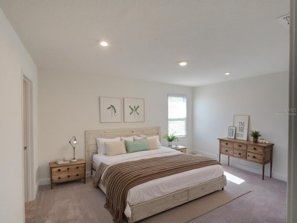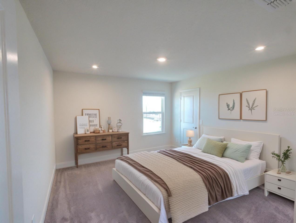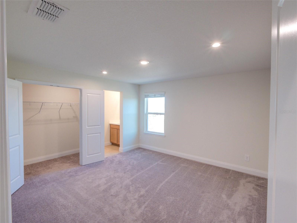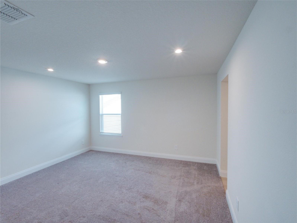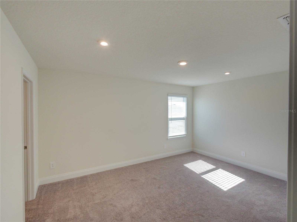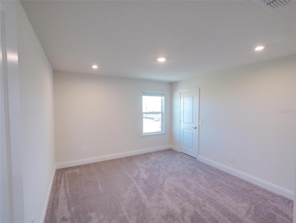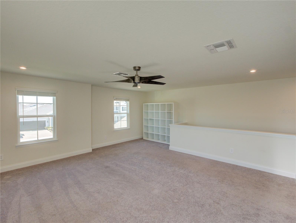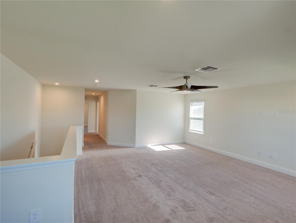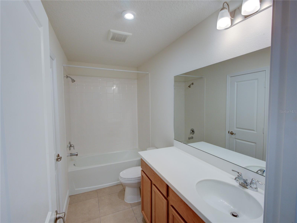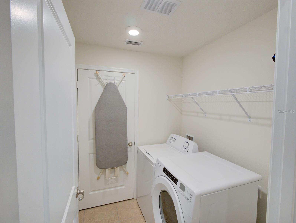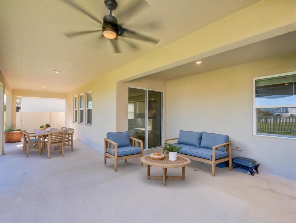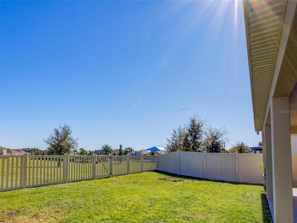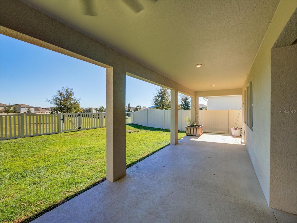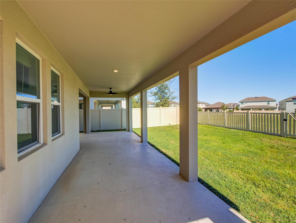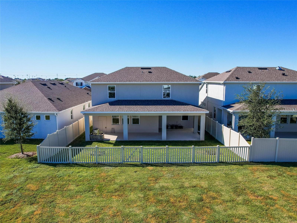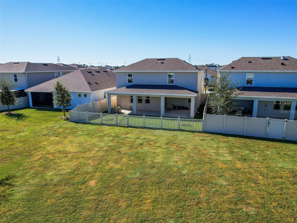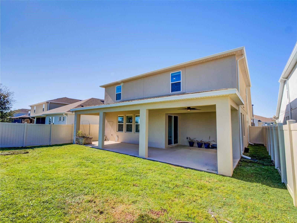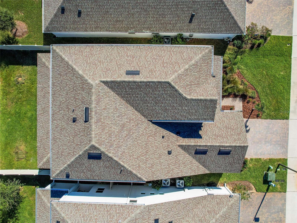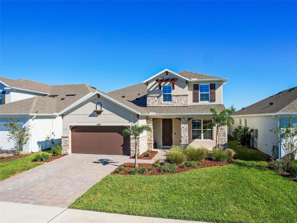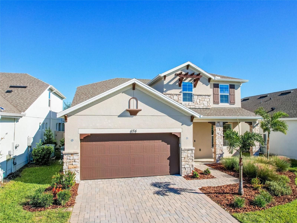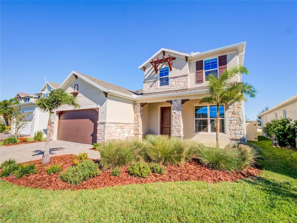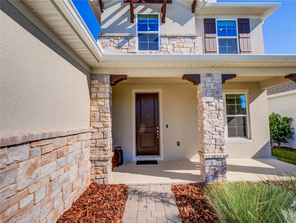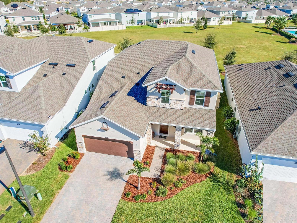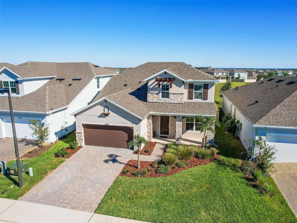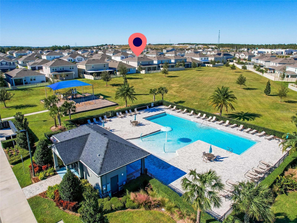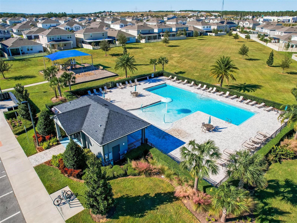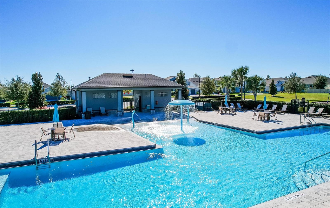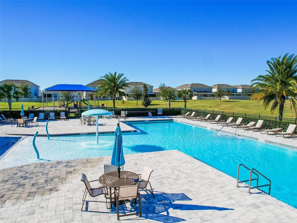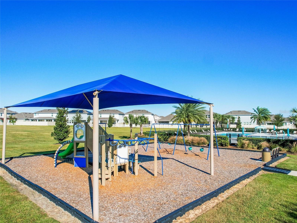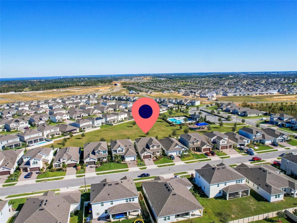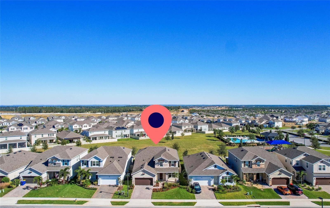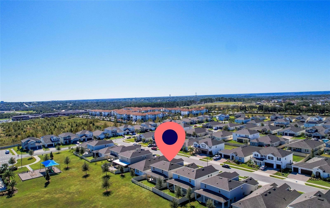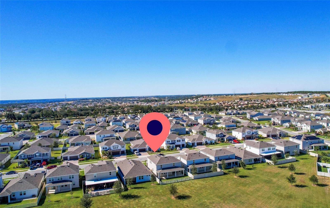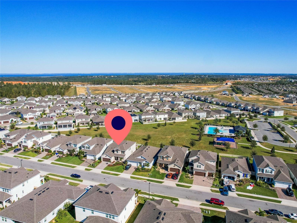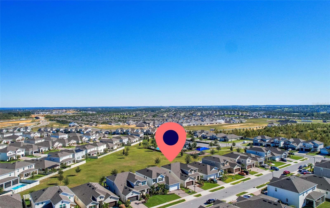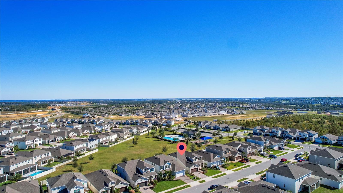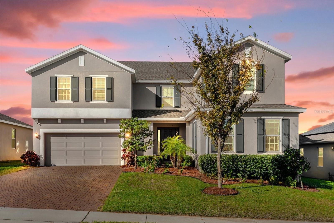674 Anna Ridge Road, MINNEOLA, FL 34715
Property Photos
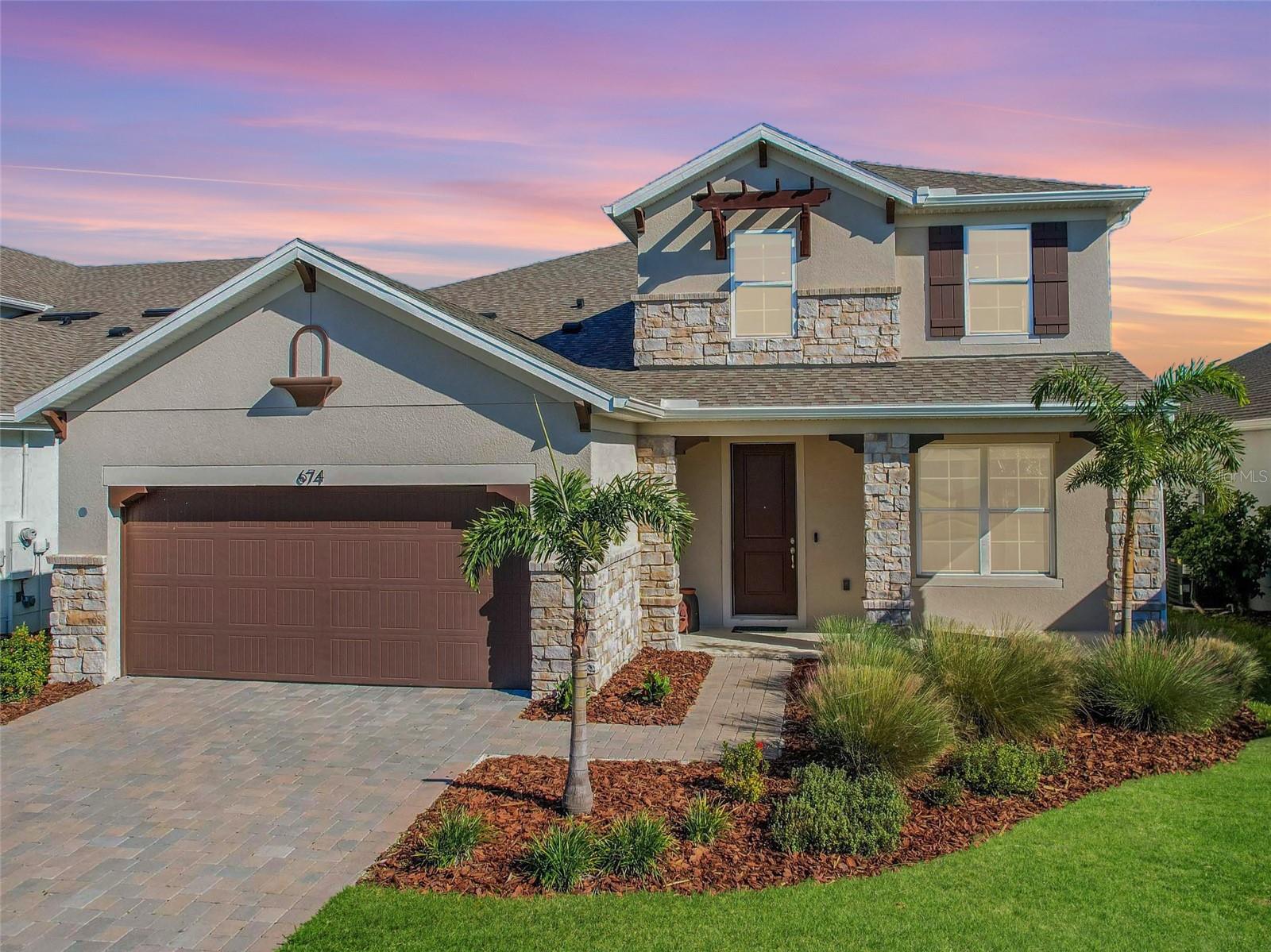
Would you like to sell your home before you purchase this one?
Priced at Only: $689,000
For more Information Call:
Address: 674 Anna Ridge Road, MINNEOLA, FL 34715
Property Location and Similar Properties
- MLS#: S5116071 ( Residential )
- Street Address: 674 Anna Ridge Road
- Viewed: 12
- Price: $689,000
- Price sqft: $162
- Waterfront: No
- Year Built: 2021
- Bldg sqft: 4251
- Bedrooms: 5
- Total Baths: 4
- Full Baths: 3
- 1/2 Baths: 1
- Garage / Parking Spaces: 2
- Days On Market: 38
- Additional Information
- Geolocation: 28.5874 / -81.7198
- County: LAKE
- City: MINNEOLA
- Zipcode: 34715
- Subdivision: Park Viewthe Hills Ph 1 A Rep
- Elementary School: Grassy Lake Elementary
- Middle School: East Ridge Middle
- High School: Lake Minneola High
- Provided by: DALTON WADE INC
- Contact: Jodi Lambiase
- 888-668-8283

- DMCA Notice
-
DescriptionOne or more photo(s) has been virtually staged. Welcome to this stunning home in the heart of Park View Hills, offering over 3,200 square feet of thoughtfully designed living space. With five spacious bedrooms, three and a half luxurious baths, and a two car garage, this beautifully landscaped residence exudes elegance, comfort, and tranquility. Enjoy the ultimate privacy with no rear neighbors, making this home a true retreat. The first floor primary suite is a private oasis, featuring an expansive walk in closet you have to see to believe and a spa inspired ensuite bath complete with an upgraded semi frameless glass showera true masterpiece of refined design. At the heart of the home is the gourmet kitchen, a culinary enthusiast's dream. Featuring natural gas, modern stainless steel appliances, luxurious quartz countertops, and 42 cabinets, this space exudes both style and functionality. The kitchen flows seamlessly into the spacious living area, perfect for entertaining or relaxing, while the separate formal dining room, adorned with elegant modern lighting, sets the stage for memorable meals. Upstairs, a large open loft provides a versatile second living area or family room, surrounded by four generously sized bedrooms. Two bedrooms share a convenient Jack and Jill bath, while an additional bedroom and full bath offer privacy and flexibility. Step outside to your large rear porch overlooking a fully fenced vinyl backyard and enjoy breathtaking park views. The permanent green space behind the property ensures unmatched privacy and the perfect setting to enjoy sunsets or tranquil evenings. Built in 2022, this home spares no detail, with 5 1/4 baseboards, contemporary finishes, and thoughtfully designed spaces throughout. Conveniently located near the community pool and playground, and just minutes from the Turnpike, shopping, dining, and local amenities, this home combines luxurious living with everyday convenience. This is your chance to own an extraordinary property in a premier locationschedule your private tour today!
Payment Calculator
- Principal & Interest -
- Property Tax $
- Home Insurance $
- HOA Fees $
- Monthly -
Features
Building and Construction
- Covered Spaces: 0.00
- Exterior Features: Irrigation System, Rain Gutters, Sidewalk
- Fencing: Fenced, Vinyl
- Flooring: Carpet, Tile
- Living Area: 3211.00
- Roof: Shingle
Land Information
- Lot Features: Landscaped
School Information
- High School: Lake Minneola High
- Middle School: East Ridge Middle
- School Elementary: Grassy Lake Elementary
Garage and Parking
- Garage Spaces: 2.00
Eco-Communities
- Water Source: Public
Utilities
- Carport Spaces: 0.00
- Cooling: Central Air
- Heating: Central, Electric
- Pets Allowed: Yes
- Sewer: Public Sewer
- Utilities: BB/HS Internet Available, Cable Available, Electricity Connected, Natural Gas Available, Sewer Connected, Water Connected
Finance and Tax Information
- Home Owners Association Fee Includes: Pool
- Home Owners Association Fee: 381.96
- Net Operating Income: 0.00
- Tax Year: 2023
Other Features
- Appliances: Built-In Oven, Convection Oven, Dishwasher, Disposal, Dryer, Range, Range Hood, Refrigerator, Tankless Water Heater, Washer
- Association Name: Empire Management
- Association Phone: 407-770-1748
- Country: US
- Furnished: Unfurnished
- Interior Features: Ceiling Fans(s), High Ceilings, Open Floorplan, Primary Bedroom Main Floor, Walk-In Closet(s)
- Legal Description: PARK VIEW AT THE HILLS PHASE 1 A REPLAT PB 72 PG 44-47 LOT 116 ORB 5870 PG 850
- Levels: Two
- Area Major: 34715 - Minneola
- Occupant Type: Vacant
- Parcel Number: 09-22-26-0010-000-11600
- Views: 12
Similar Properties
Nearby Subdivisions
Ardmore Reserve Ph Ii
Ardmore Reserve Ph Ii A Rep
Ardmore Reserve Ph Iii
Ardmore Reserve Ph Iv
Ardmore Reserve Ph V
Ardmore Reserve Phase Vi
Del Webb Minneola
Del Webb Minneola Ph 2
Eastridge Ph 01
High Pointe Phase 3 Minneola
Highland Oaks
Hill
Hills Of Minneola
Minneola Eastridge Ph Ii Sub
Minneola Highland Oaks Ph 02 L
Minneola Highland Oaks Ph 03
Minneola Oak Valley Ph 04b Lt
Minneola Park Ridge On Lake Mi
Minneola Parkside Sub
Minneola Pine Bluff Ph 03
Minneola Quail Valley Ph 05 Lt
Minneola Summerhill Sub
Minneola Tower Ridge
No
Oak Valley Ph 04
Orangebrook
Overlook At Grassy Lake
Overlookgrassy Lake
Park View At The Hills
Park View At The Hills Ph 3
Park Viewhills Ph 1
Park Viewthe Hills Ph 1 A Rep
Park Viewthe Hills Ph 2 A Re
Quail Valley Estates
Quail Valley Ph 03 Lt 181 Pb
Quail Valley Phase V
Reserveminneola Ph 2c Rep
Reserveminneola Ph 3a
Reserveminneola Ph 3b
Reserveminneola Ph 4
Sugarloaf Mountain
Villages At Minneola Hills Pha
Villagesminneola Hills Ph 1a



