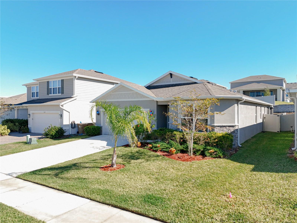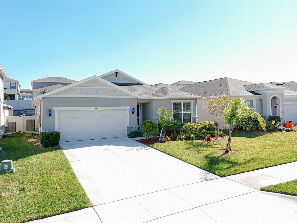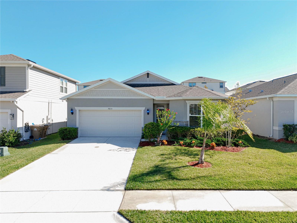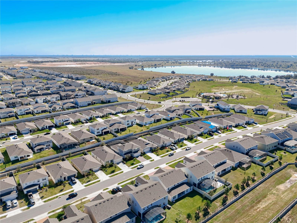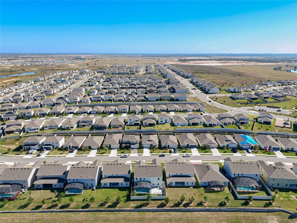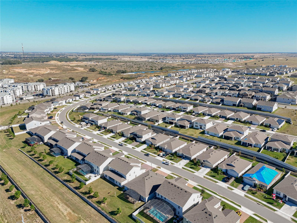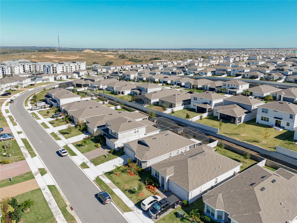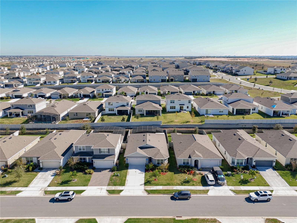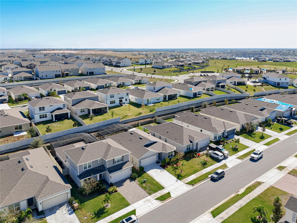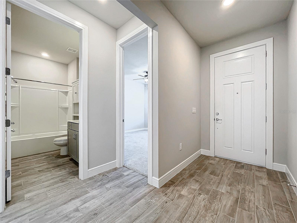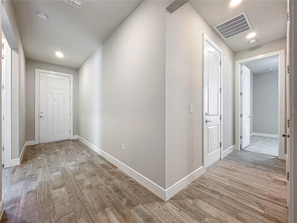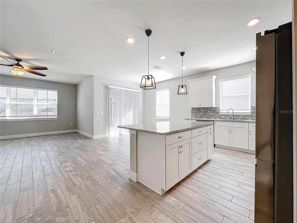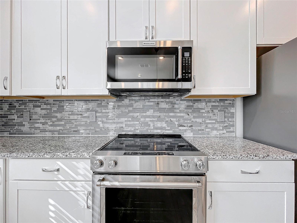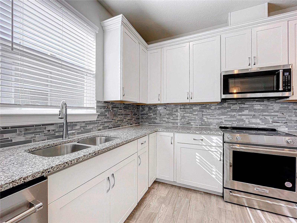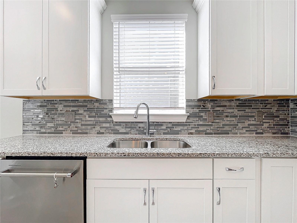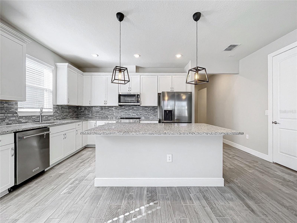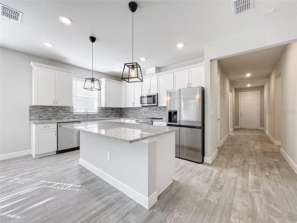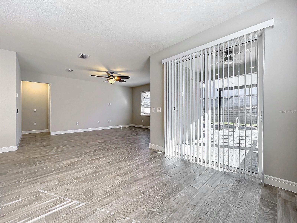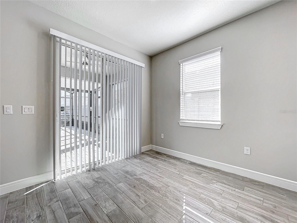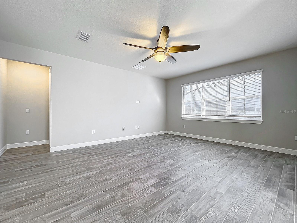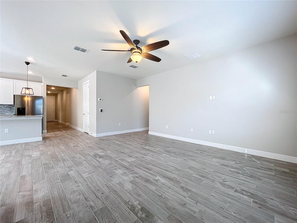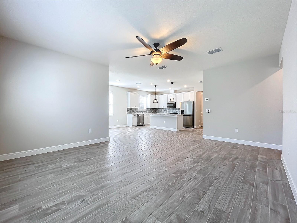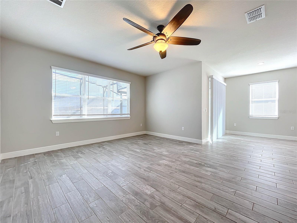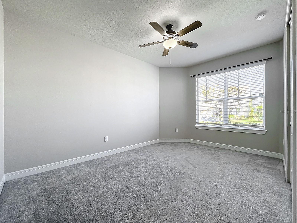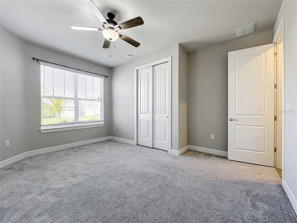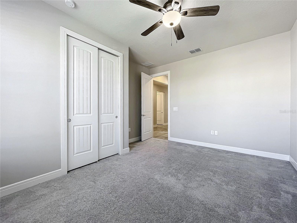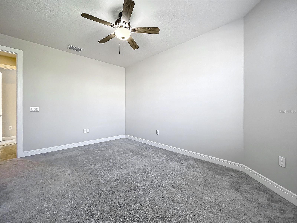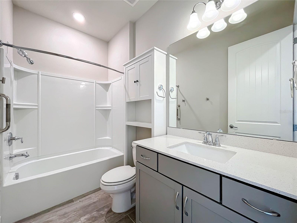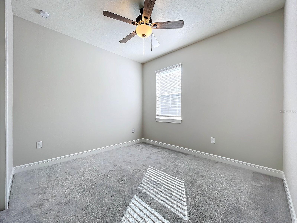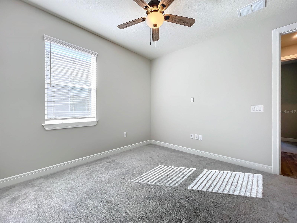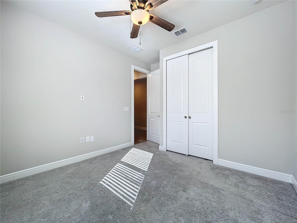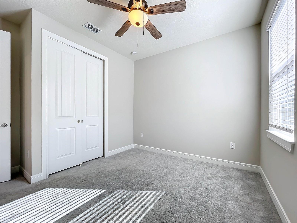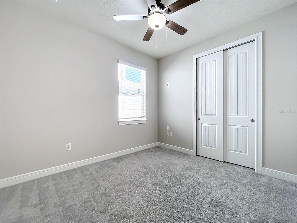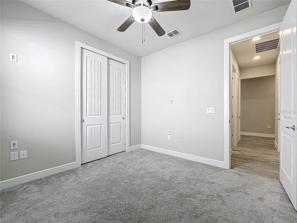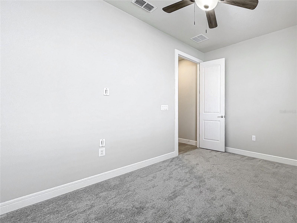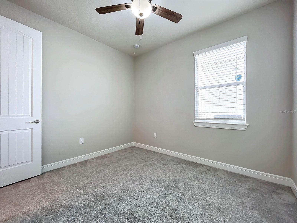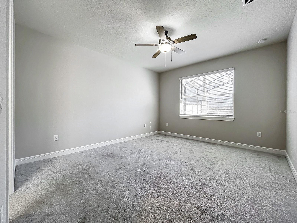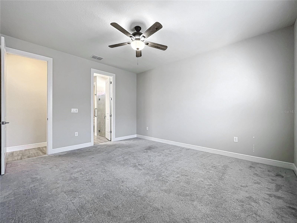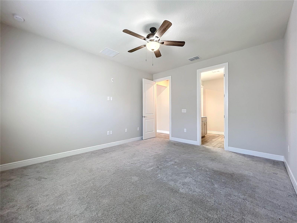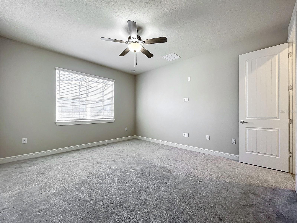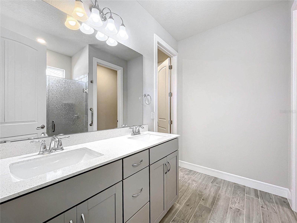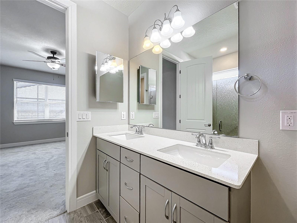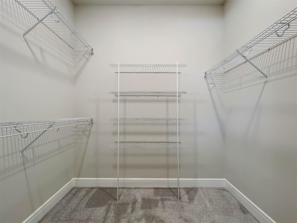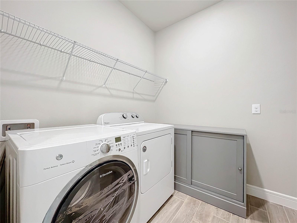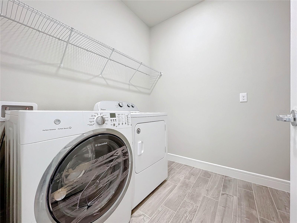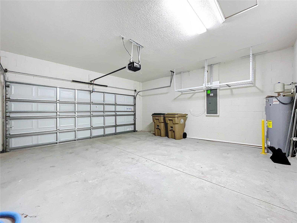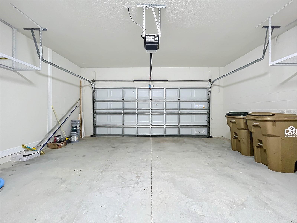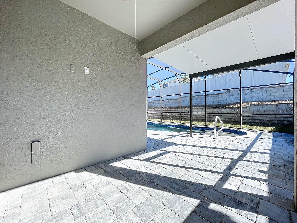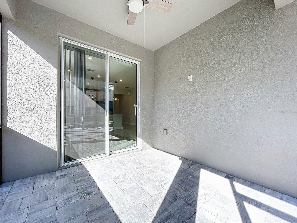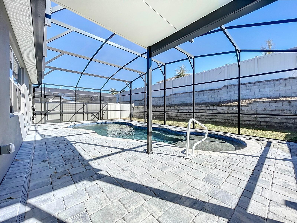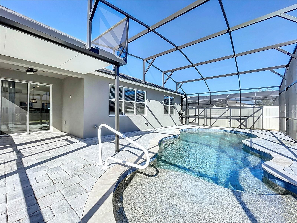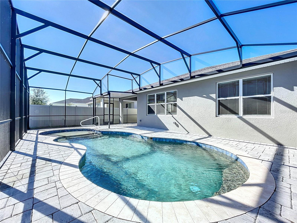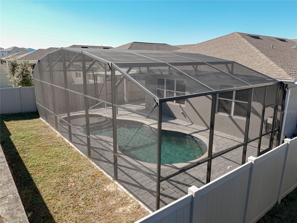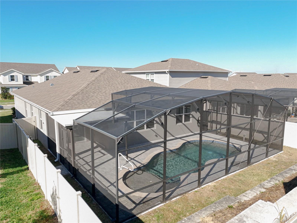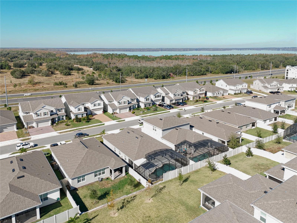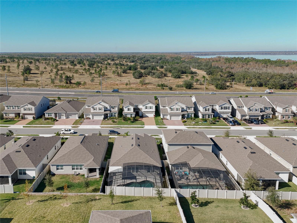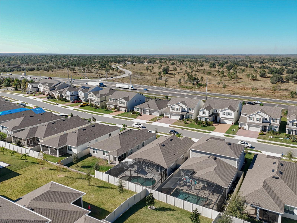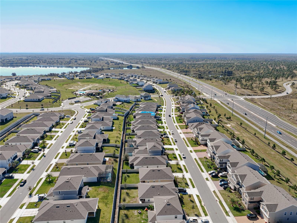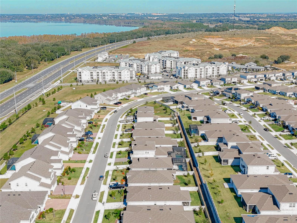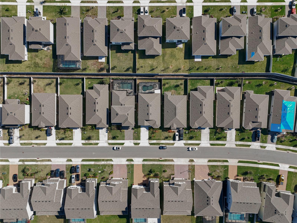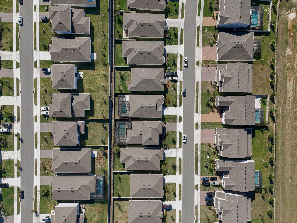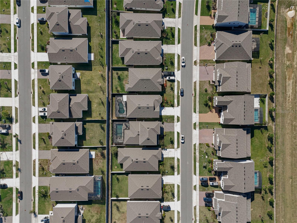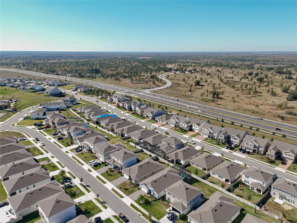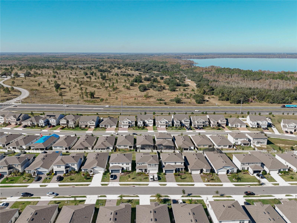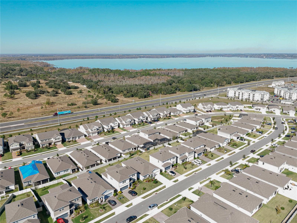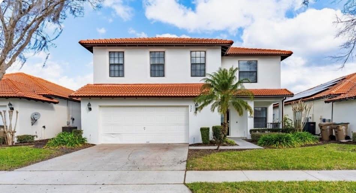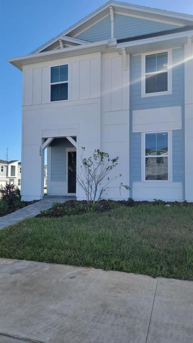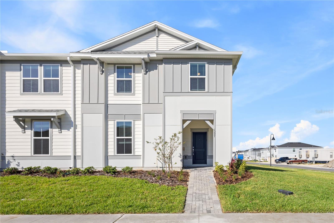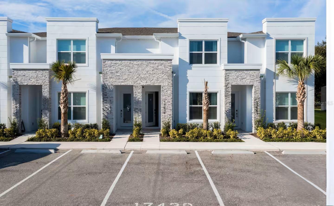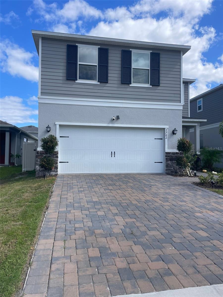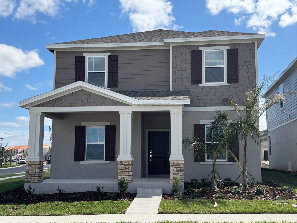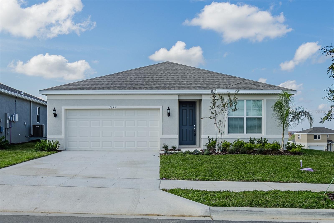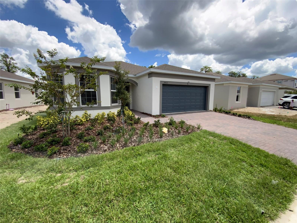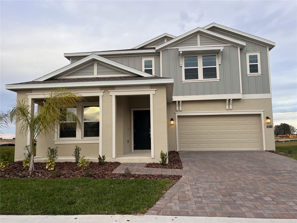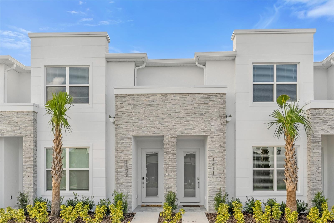7633 Syracuse Drive, CLERMONT, FL 34714
Property Photos
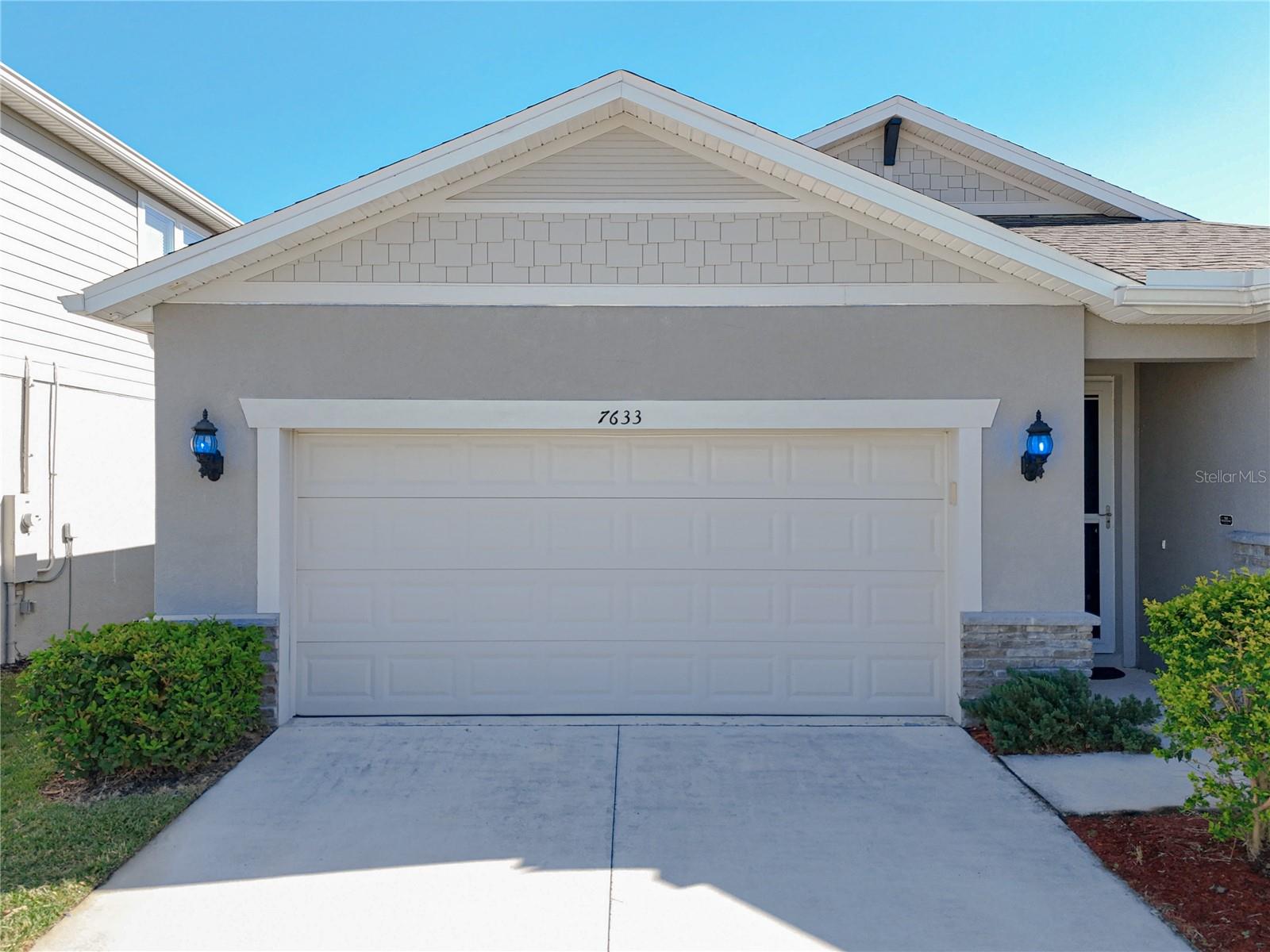
Would you like to sell your home before you purchase this one?
Priced at Only: $2,950
For more Information Call:
Address: 7633 Syracuse Drive, CLERMONT, FL 34714
Property Location and Similar Properties
- MLS#: S5116305 ( Residential Lease )
- Street Address: 7633 Syracuse Drive
- Viewed: 41
- Price: $2,950
- Price sqft: $1
- Waterfront: No
- Year Built: 2021
- Bldg sqft: 2400
- Bedrooms: 4
- Total Baths: 2
- Full Baths: 2
- Garage / Parking Spaces: 2
- Days On Market: 52
- Additional Information
- Geolocation: 28.4586 / -81.7191
- County: LAKE
- City: CLERMONT
- Zipcode: 34714
- Subdivision: Ridgeview Ph 1
- Elementary School: Lost Lake Elem
- Middle School: Windy Hill
- High School: East Ridge
- Provided by: PREFERRED REAL ESTATE BROKERS
- Contact: Deepak Gupta
- 407-440-4900

- DMCA Notice
-
DescriptionImagine coming home to this stunning, nearly new 4 bedroom, 2 bathroom pool home, designed for ultimate comfort and luxury living. With its top tier upgrades and fantastic location, this home is perfect for those who appreciate both style and convenience. As you step inside, youre immediately greeted by a spacious foyer and upgraded wood plank tile floors that flow throughout the main living areas. The home is filled with natural light, thanks to high ceilings, recessed lighting, and 8 foot doors that create an open, airy atmosphere. The layout is a well thought out split plan, offering privacy and functionality for all family members. To the right, two generously sized bedrooms share a well appointed bath, complete with a quartz countertop and shower/tub combo. On the left, a third bedroom and a laundry room giving more additional space for your needs. Every bedroom features plush upgraded carpeting, ceiling fans, and ample closet space.At the heart of the home is the stunning open concept kitchen, dining, and living areas. The kitchen is a chefs dream, equipped with top of the line KitchenAid appliances, soft close wood cabinets (including a Lazy Susan), beautiful granite countertops, and a convenient island with seating. The stainless steel double sink, walk in pantry, and tiled backsplash add both function and flair. The adjacent dining room opens up to a screened in lanai, where youll find a private heated saltwater pool surrounded by a fenced in backyardperfect for entertaining or unwinding after a long day.The living room, just off the dining area, offers a cozy space to relax, while the spacious owners suite provides a serene retreat with a walk in closet and a luxurious ensuite bathroom. Double vanities with quartz countertops, a walk in shower, and a private toilet area complete this spa like space.This home is not only beautiful inside, but the location is unbeatable. Situated across from Lake Louisa State Park, youll have access to stunning hiking trails, a swimmable lake, cabins, and a campground, offering endless outdoor activities right at your doorstep. The community also boasts a pool, and youre just minutes away from shopping, dining, schools, and the exciting new Olympus project.This home feels like new, and every inch has been meticulously cared for. Dont miss the opportunity to experience the luxury and convenience this property offersschedule a tour today!
Payment Calculator
- Principal & Interest -
- Property Tax $
- Home Insurance $
- HOA Fees $
- Monthly -
Features
Building and Construction
- Covered Spaces: 0.00
- Exterior Features: Irrigation System, Sidewalk, Sliding Doors
- Fencing: Fenced
- Flooring: Carpet, Tile
- Living Area: 1892.00
Land Information
- Lot Features: Sidewalk, Street Dead-End, Paved
School Information
- High School: East Ridge High
- Middle School: Windy Hill Middle
- School Elementary: Lost Lake Elem
Garage and Parking
- Garage Spaces: 2.00
- Parking Features: Curb Parking, Driveway, Garage Door Opener, On Street
Eco-Communities
- Pool Features: Gunite, In Ground, Salt Water, Screen Enclosure
- Water Source: Public
Utilities
- Carport Spaces: 0.00
- Cooling: Central Air
- Heating: Central
- Pets Allowed: Breed Restrictions, Cats OK, Dogs OK, Monthly Pet Fee, Yes
- Sewer: Public Sewer
- Utilities: Electricity Connected, Sewer Connected, Water Connected
Finance and Tax Information
- Home Owners Association Fee: 0.00
- Net Operating Income: 0.00
Other Features
- Appliances: Dishwasher, Disposal, Microwave, Range, Refrigerator
- Association Name: FirstService Residential
- Association Phone: 888-354-0135
- Country: US
- Furnished: Unfurnished
- Interior Features: Ceiling Fans(s), Eat-in Kitchen, High Ceilings, Open Floorplan, Primary Bedroom Main Floor, Solid Wood Cabinets, Split Bedroom, Stone Counters, Walk-In Closet(s), Window Treatments
- Levels: One
- Area Major: 34714 - Clermont
- Occupant Type: Vacant
- Parcel Number: 28-23-26-0010-000-10800
- Views: 41
Owner Information
- Owner Pays: Trash Collection
Similar Properties
Nearby Subdivisions
0000318842
Cagan Crossing West
Cagan Crossing West Phase 1
Cagan Crossing West Phase 1 Pb
Cagan Crossings
Cagan Crossings West
Clear Creek Ph Three Sub
Edgemont At Serenoa
Elite Resorts At Citrus Valley
Glenbrook Ph Ii Sub
Greater Groves Ph 02
Greater Lakes Ph 4
Greengrove Estates Sub
Hidden Forest At Silver Creek
High Grove
Palmsserenoa Ph 3
Retreat At Silver Creek Sub
Ridgeview
Ridgeview By Pulte Homes
Ridgeview Ph 1
Ridgeview Ph 3
Ridgeview Phase 4 Pb 81 Pg 525
Sanctuary
Santuary Phase 3b Pg 82 Pg 899
Sawgrass Bay
Sawgrass Bay Ph 1a
Sawgrass Bay Ph 1b
Sawgrass Bay Ph 2a
Sawgrass Bayph 3a
Serenity At Silver Creek
Serenoa
Serenoa Lakes
Serenoa Village 1 Ph 1a1
Silver Creek Sub
Sunrise Lakes Ph Ii Sub
The Sanctuary
Tradds Landing Lt 01 Pb 51 Pg
Tranquility Townhomes
Tranquility Twnhms
Wellness Rdg Ph 1
Wellness Rdg Ph 1a
Wellness Ridge
Wellness Ridge Ph 1b
Wellness Ridge Phase 1b
Wellness Ridge Phase 1b Pb 81
Wellness Way 40s
Wellness Way 41s
Westchester Ph 02
Weston Hills Sub
Windsor Cay
Windsor Cay Ph 1
Woodridge Ph 01b
Woodridge Ph Ii Sub



