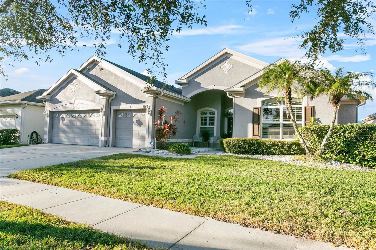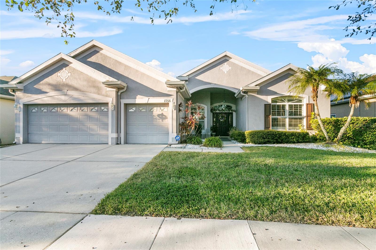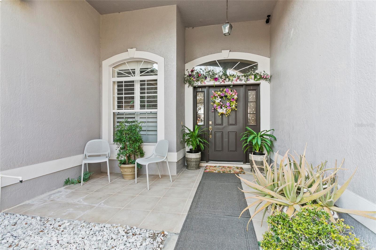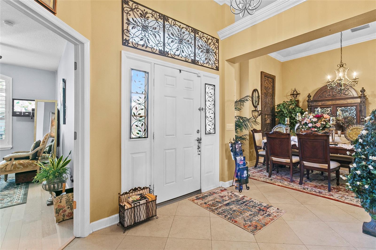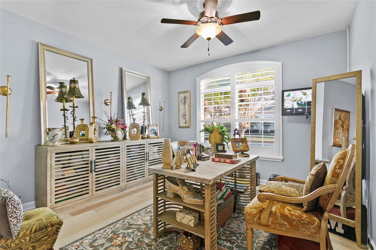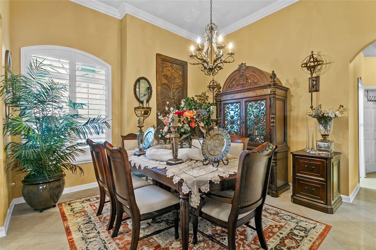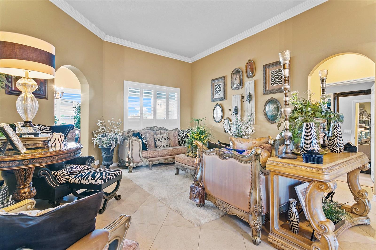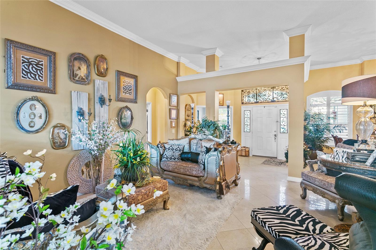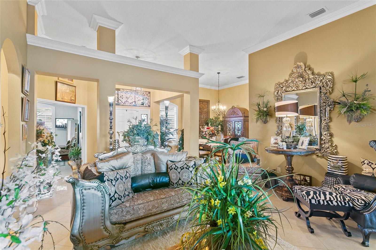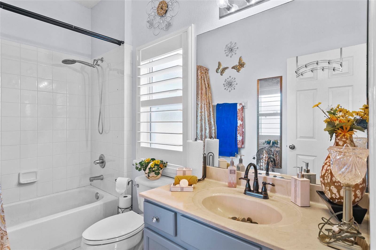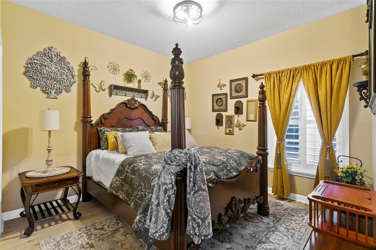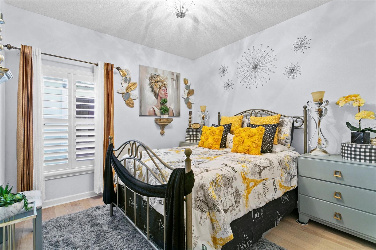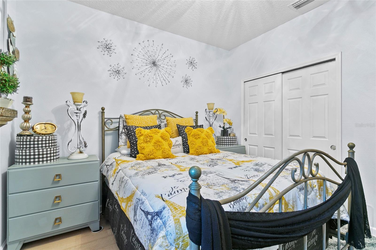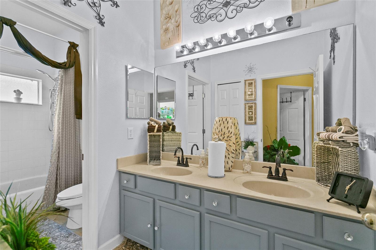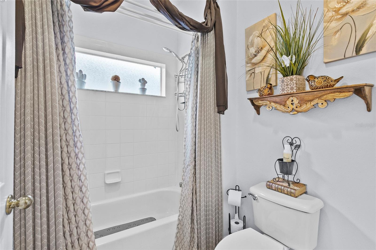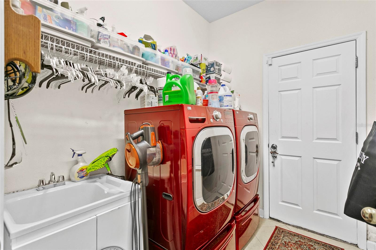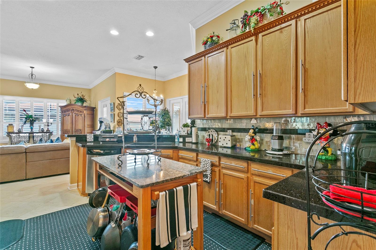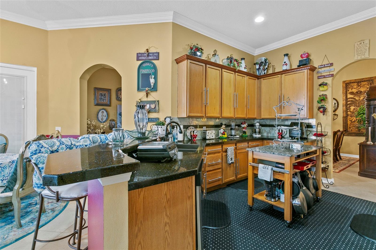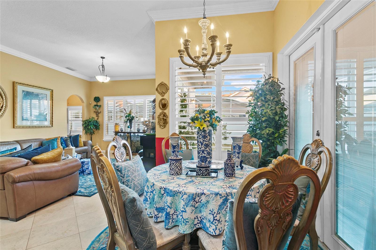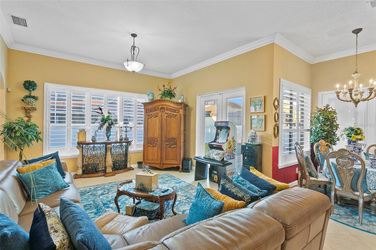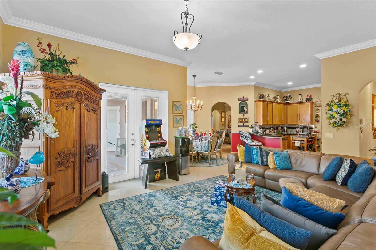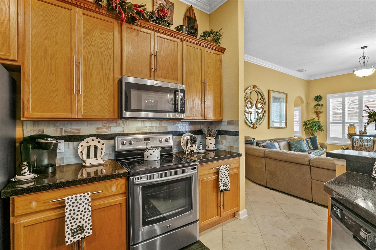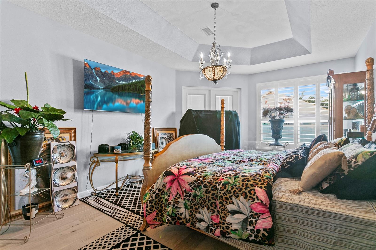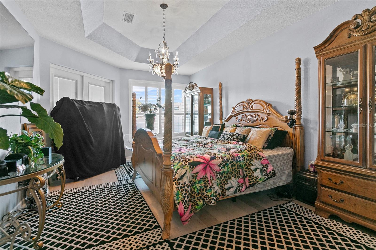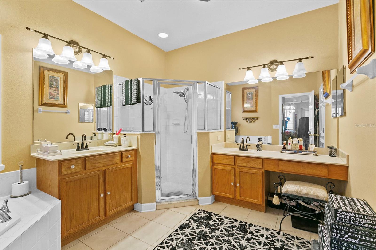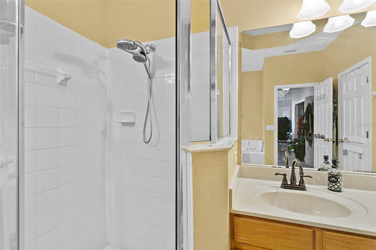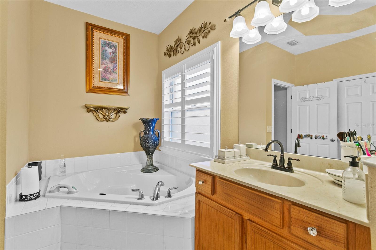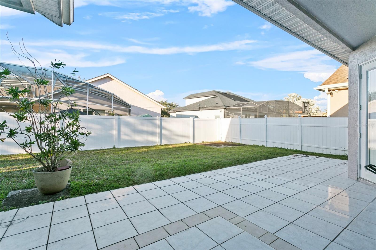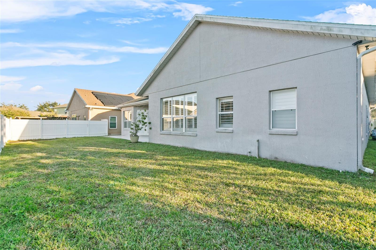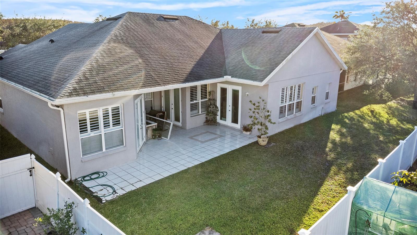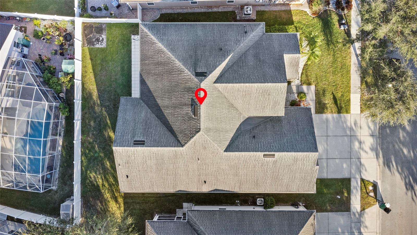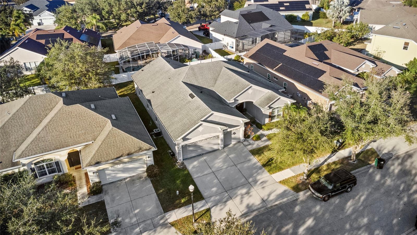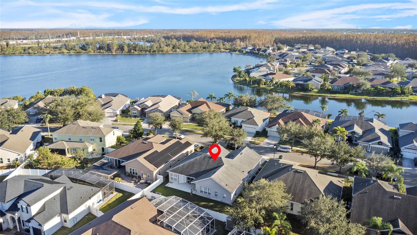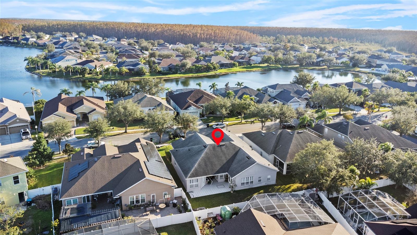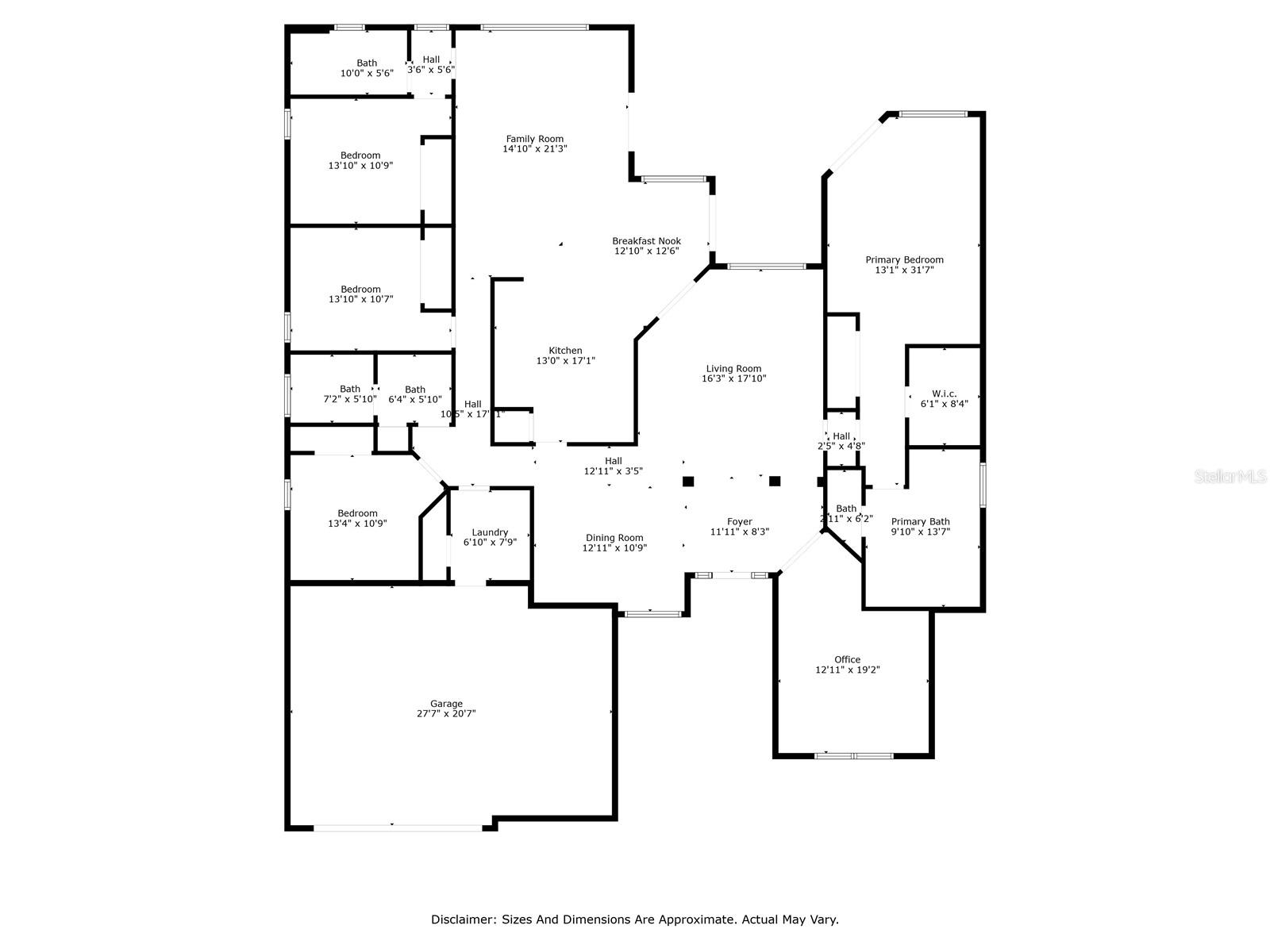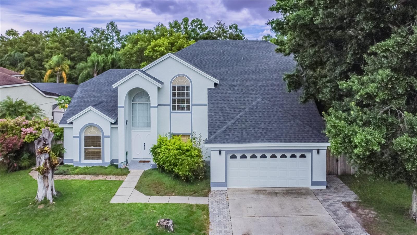1756 Derby Glen Drive, ORLANDO, FL 32837
Property Photos
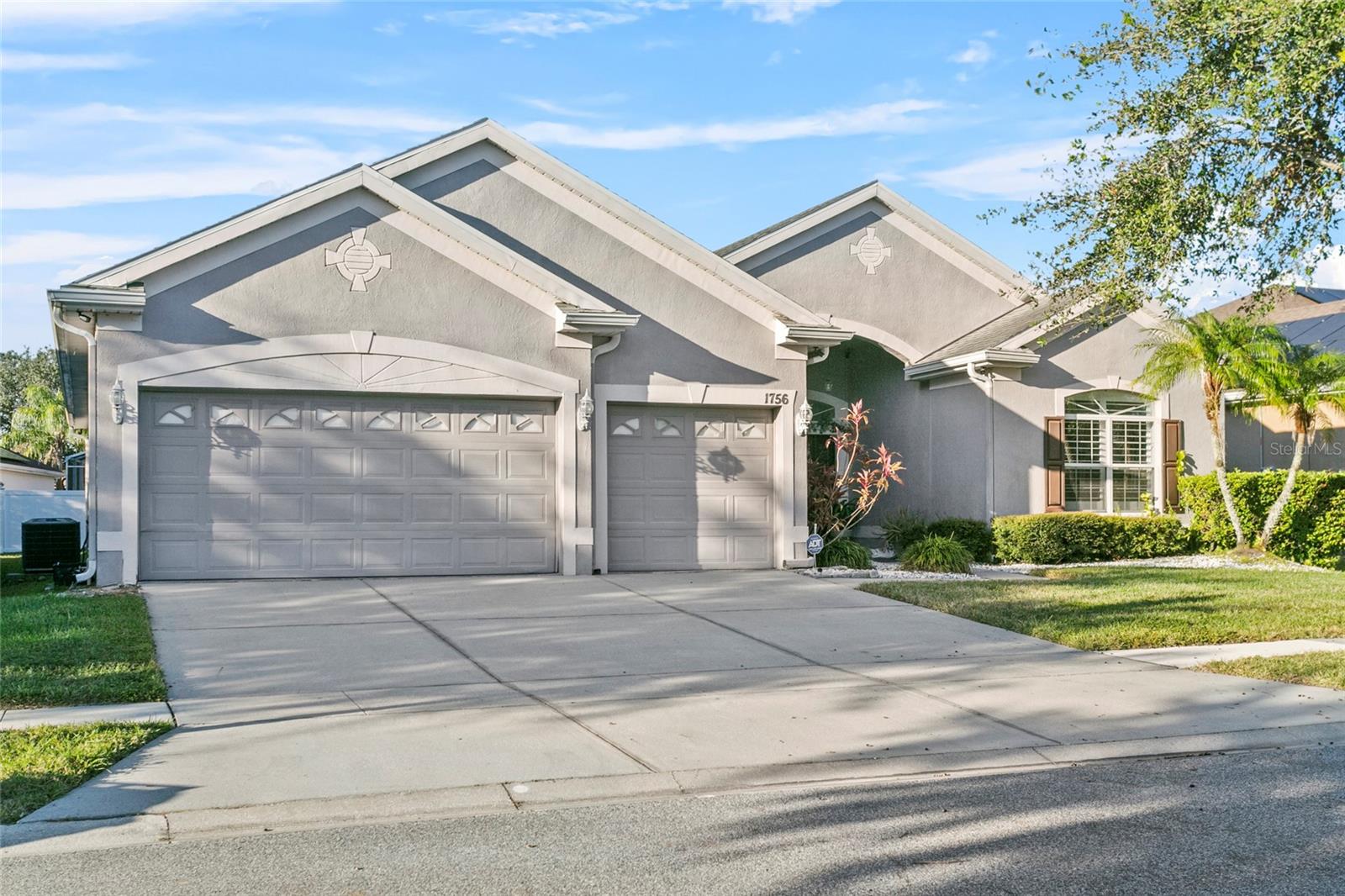
Would you like to sell your home before you purchase this one?
Priced at Only: $608,000
For more Information Call:
Address: 1756 Derby Glen Drive, ORLANDO, FL 32837
Property Location and Similar Properties
- MLS#: S5116676 ( Residential )
- Street Address: 1756 Derby Glen Drive
- Viewed: 14
- Price: $608,000
- Price sqft: $166
- Waterfront: No
- Year Built: 2003
- Bldg sqft: 3664
- Bedrooms: 4
- Total Baths: 3
- Full Baths: 3
- Garage / Parking Spaces: 3
- Days On Market: 26
- Additional Information
- Geolocation: 28.3579 / -81.3947
- County: ORANGE
- City: ORLANDO
- Zipcode: 32837
- Subdivision: Falcon Trace 453
- Elementary School: Endeavor Elem
- Middle School: Meadow Wood Middle
- High School: Cypress Creek High
- Provided by: HOMETRUST REALTY GROUP
- Contact: Joseph Sanchez
- 813-444-5777

- DMCA Notice
-
DescriptionLocation, Location, Location! Welcome to this beautiful and very well maintained 2800+ square foot, single store 4 bedroom, 3 full bath luxury home, 3 Car Garage. This property is fabulously located near restaurants, shopping, the Orlando International Airport, amusement parks, and more! Falcon Trace Community offers waterfront amenities including a huge pool with waterslide, tennis and basketball courts, playground and lake viewing area. This tree lined street invites you in with the mature landscape up front offering a serene and peaceful atmosphere. This beautiful home offers over 2800+ square feet of living space, split plan, private Master and ensuite on one side of the home and 3 additional good size bedrooms on the opposite side of the house. Upon entering this home, you immediately feel at peace. The serene atmosphere transports you to your own private refuge allowing you to relax and unwind from your busy day. The grand entrance features high ceilings with 10 beautiful crown molding that accentuates the charm and character of the home. You are greeted with an open, bright and airy entry into your grand living room with marble flooring highlighting the space. On your left is your formal dining room which will accommodate large families. On your right is a private professional office space that features large windows, custom plantation shutters, beautiful hardwood floors with plenty of natural lighting. Making your way beyond the formal living room is an entry way that opens to your spacious family room and kitchen nook with ample space for large family gatherings. To your immediate left find a gourmet style kitchen fully equipped with stainless steel appliances (except refrigerator) with beautiful granite counters tops and glass accent backsplash. There is a custom marble top rolling center counter for flexibility in the kitchen area. There is a granite countertop perfect for entertaining family or friends while you are preparing your favorite dish. Plenty of storage in your beautiful Oak 52 cabinets and large pantry. Wrapped around the kitchen backside find a hallway extending to three (3) large bedrooms all with hardwood flooring and plantation shutters. A few steps further find a large laundry room with washer and dryers (included) and an entrance way to your large 2 car garage. All floors are covered with beautiful marble tile and the bedrooms have beautiful hardwood floors. On the opposite side of the home, find your luxury and private Master Suite and ensuite with double vanities, and his and her closets with plenty of room for all your clothing, shoes, and accessories. The Master Bedroom will accommodate a California King size bedroom set with room for loungers and/or accent chairs. Owners will have private entrance to their covered Lanai Oasis featuring designed with tiles and beautiful landscape lawn. Privacy fencing surrounds the entire landscaped yard affording privacy and security year round. Recent upgrades include newer A/C (2024), Roof (2018), Plantation Shutters on every window, Maytag appliances, 10 Crown Molding throughout the home, and more. This community continues to appreciate because of its central location, amenities, and charm. Dont miss this opportunity to Wow your clients! This home wont last long so schedule your appointment today.
Payment Calculator
- Principal & Interest -
- Property Tax $
- Home Insurance $
- HOA Fees $
- Monthly -
Features
Building and Construction
- Covered Spaces: 0.00
- Exterior Features: French Doors
- Flooring: Marble, Wood
- Living Area: 2824.00
- Roof: Shingle
Property Information
- Property Condition: Completed
School Information
- High School: Cypress Creek High
- Middle School: Meadow Wood Middle
- School Elementary: Endeavor Elem
Garage and Parking
- Garage Spaces: 3.00
- Parking Features: Garage Door Opener
Eco-Communities
- Water Source: Public
Utilities
- Carport Spaces: 0.00
- Cooling: Central Air
- Heating: Central
- Pets Allowed: Yes
- Sewer: Public Sewer
- Utilities: Cable Connected, Electricity Connected, Sewer Connected, Water Connected
Finance and Tax Information
- Home Owners Association Fee: 249.00
- Net Operating Income: 0.00
- Tax Year: 2024
Other Features
- Appliances: Dishwasher, Disposal, Dryer, Microwave, Range, Tankless Water Heater, Washer
- Association Name: Linda Johnson
- Association Phone: 407-705-2190
- Country: US
- Furnished: Unfurnished
- Interior Features: Crown Molding, High Ceilings, Solid Wood Cabinets, Thermostat, Walk-In Closet(s), Window Treatments
- Legal Description: FALCON TRACE UNIT 7 45/3 LOT 35
- Levels: One
- Area Major: 32837 - Orlando/Hunters Creek/Southchase
- Occupant Type: Owner
- Parcel Number: 34-24-29-2669-00-350
- Style: Contemporary
- View: Trees/Woods
- Views: 14
- Zoning Code: P-D
Similar Properties
Nearby Subdivisions
Crystal Creek
Deerfield
Deerfield Ph 01d
Deerfield Ph 02a
Deerfield Ph 02b
Falcon Trace
Falcon Trace 453
Falcon Trace Ut 06 49 05
Heritage Place
Heritage Village
Hunters Creek
Hunters Creek Tr 115 Ph 01 Rep
Hunters Creek Tr 115 Ph 02
Hunters Creek Tr 115 Ph 2
Hunters Creek Tr 125
Hunters Creek Tr 130 Ph 02
Hunters Creek Tr 135 Ph 01
Hunters Creek Tr 135 Ph 02
Hunters Creek Tr 140 Ph 02
Hunters Creek Tr 145 Ph 02
Hunters Creek Tr 150 Ph 01
Hunters Creek Tr 210
Hunters Creek Tr 220
Hunters Creek Tr 235a Ph 01
Hunters Creek Tr 235b Ph 03
Hunters Creek Tr 235b Ph 04
Hunters Creek Tr 335 Ph 02
Hunters Creek Tr 430b Ph 03
Hunters Creek Tr 430b Ph 3
Hunters Creek Tr 515 Ph 02 48
Hunters Creek Tr 520
Hunters Creek Tr 520 47109
Hunters Creek Tr 545
Hunters Creek Tr 550
Orangewood Village 09
Pepper Mill Sec 01
Pepper Mill Sec 04
Pepper Mill Sec 07
Pepper Mill Sec 08
Pepper Mill Sec 09
Pepper Mill Sec 10
Sky Lake South
Sky Lake Southa Add 02
Sky Lake Southd Ut 5d
Southchase
Southchase 01a Prcl 05 Ph 03
Southchase Ph 01a Prcl 14 15
Southchase Ph 1a 0
Stonegate
Whisper Lakes



