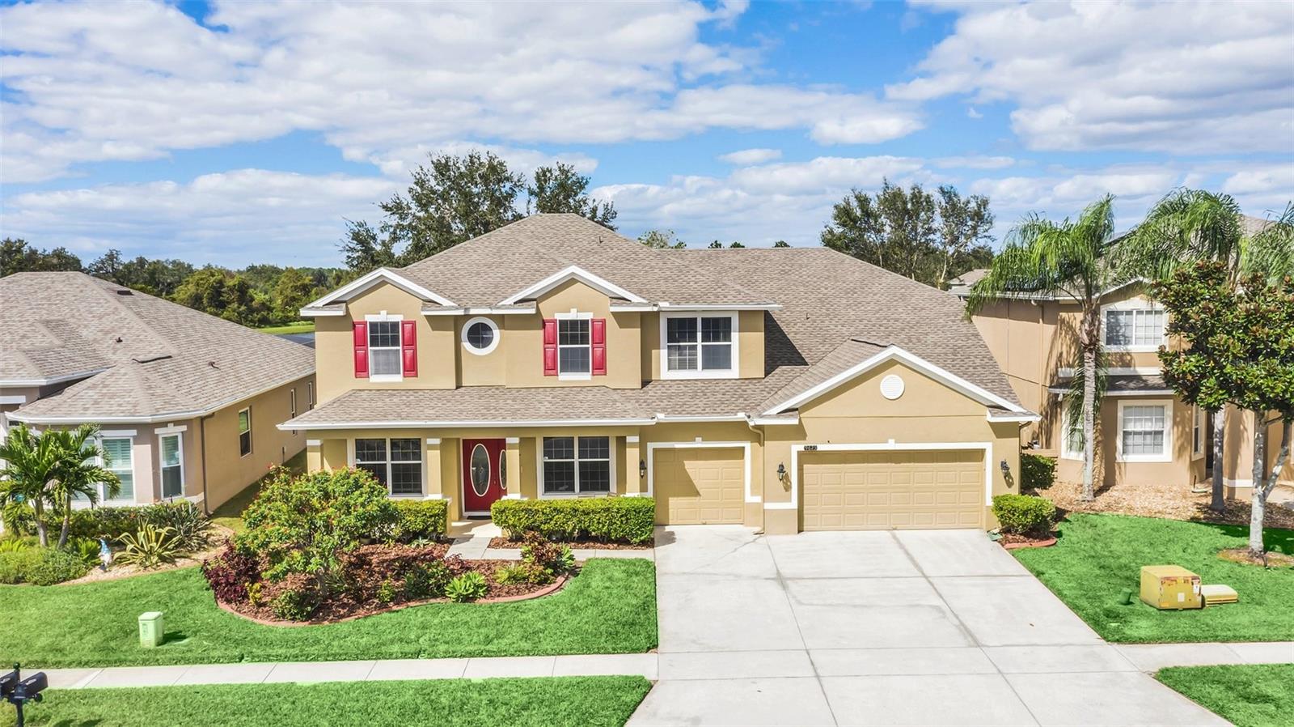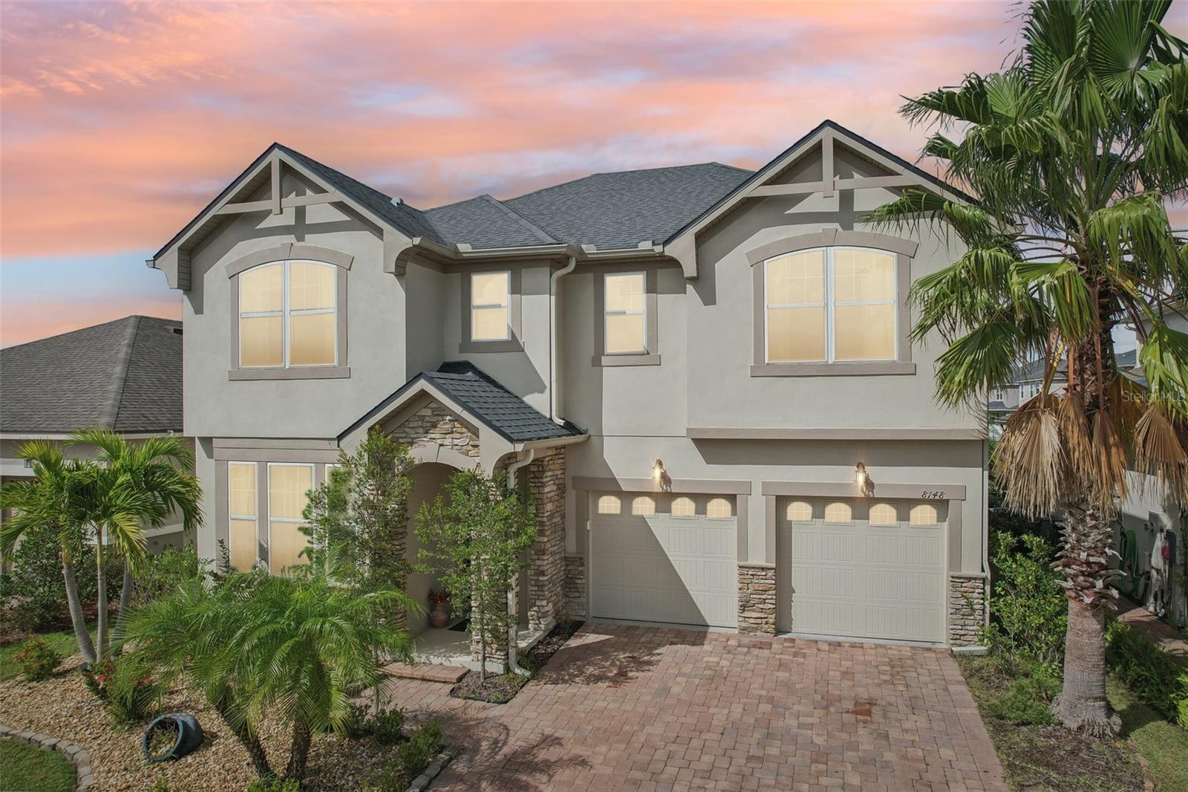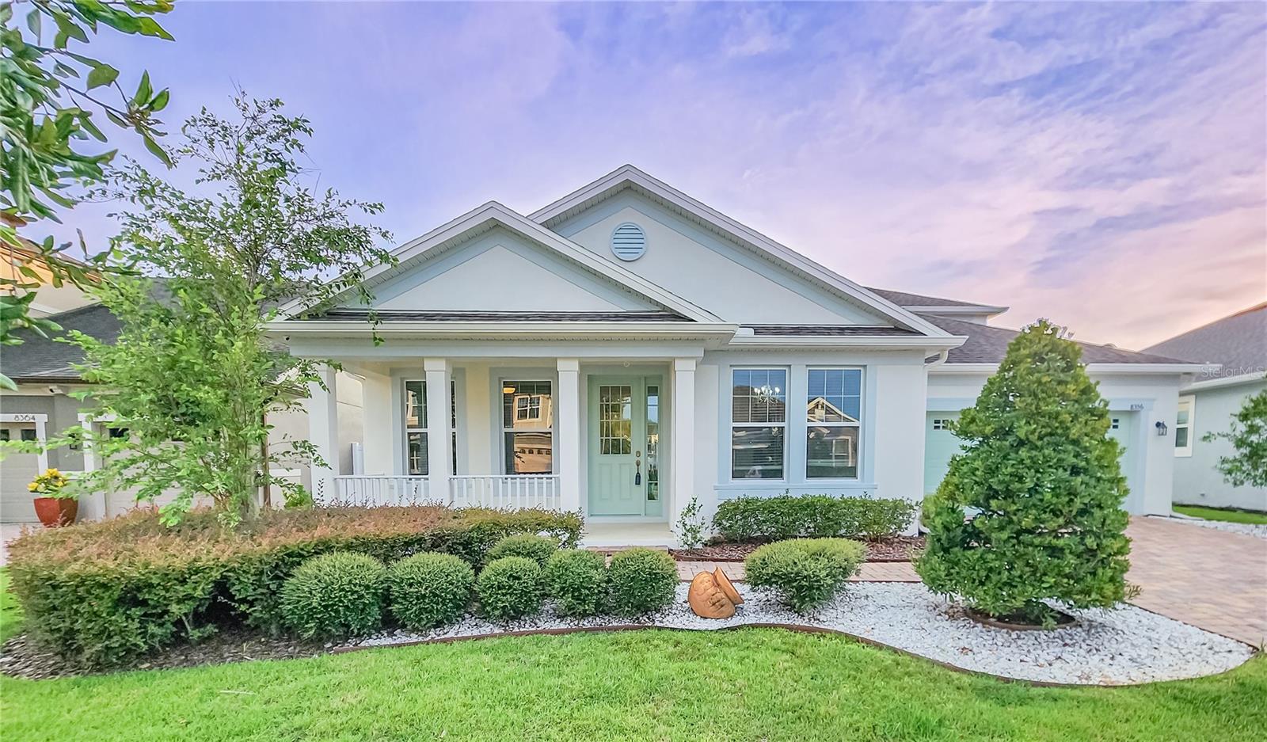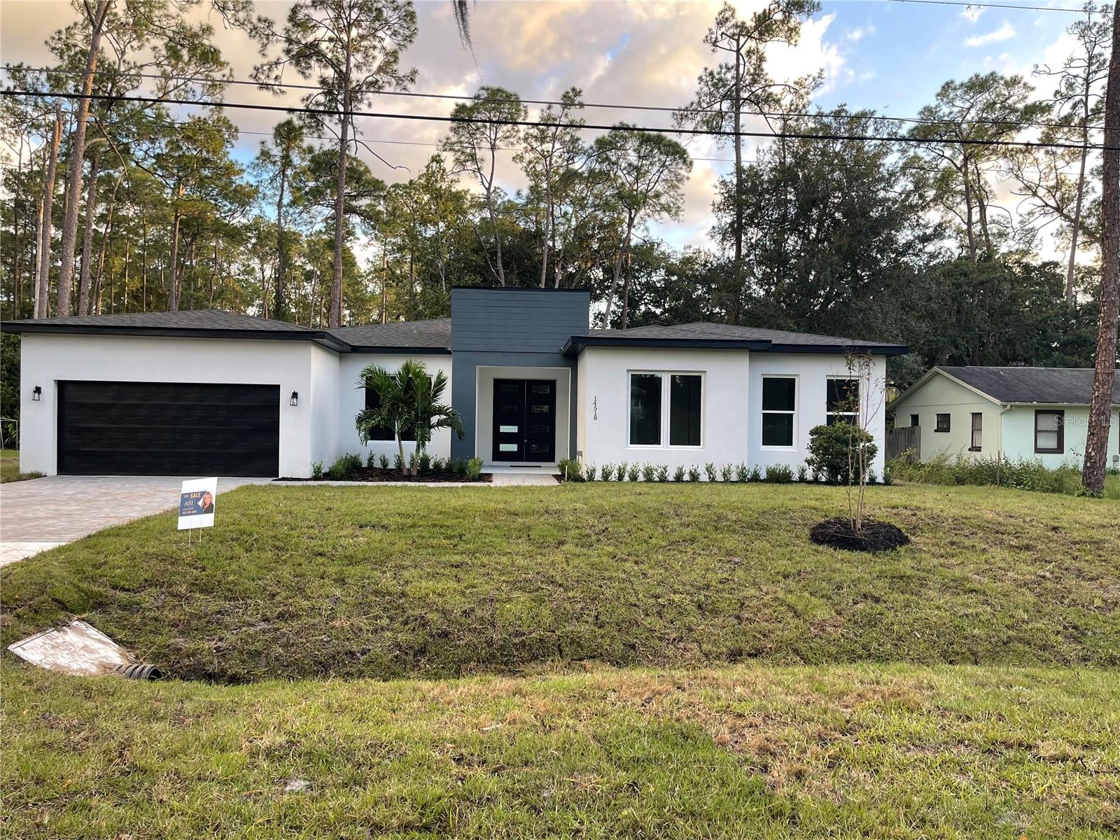8610 Tallfield Avenue, ORLANDO, FL 32832
Property Photos
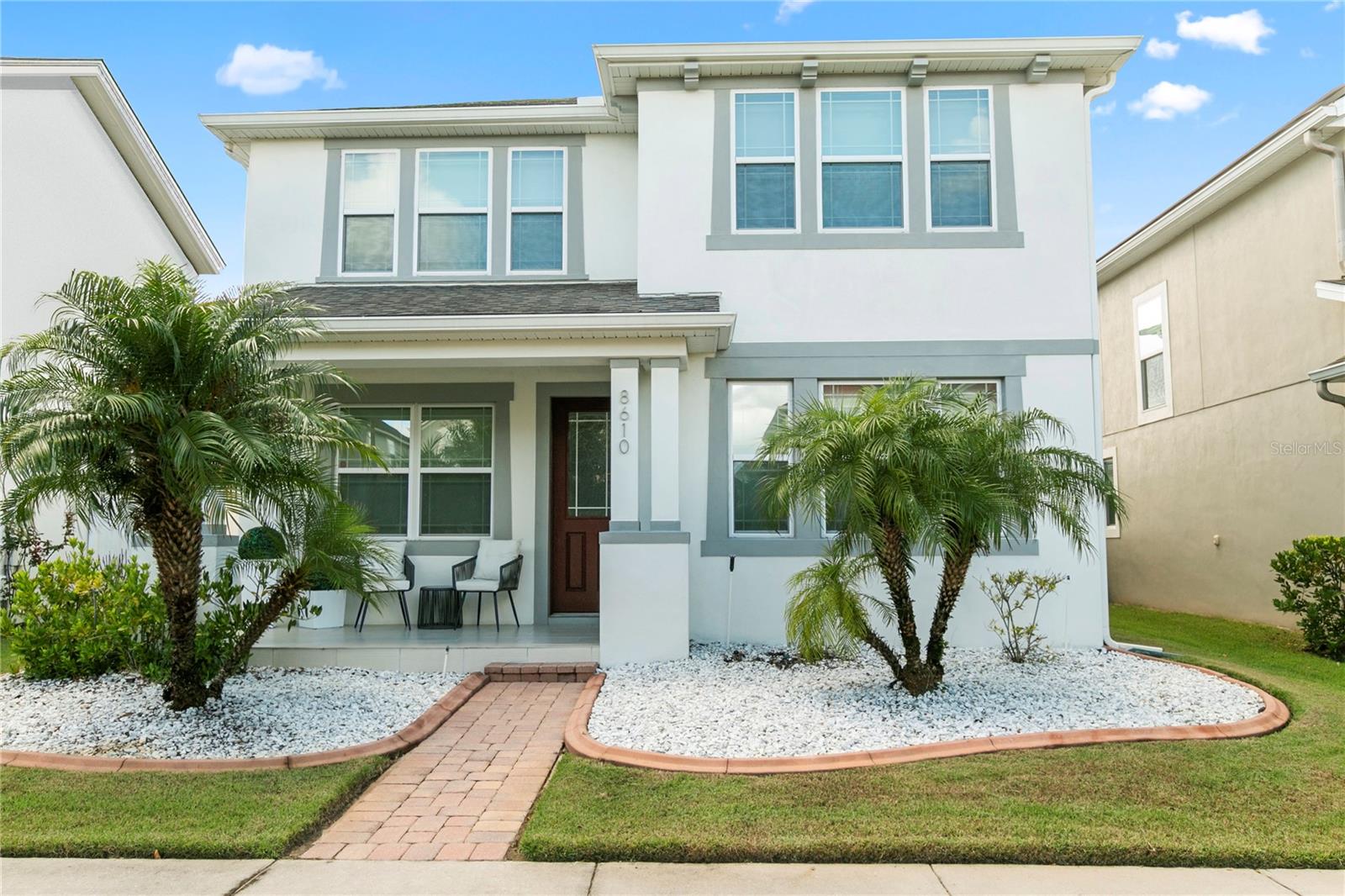
Would you like to sell your home before you purchase this one?
Priced at Only: $635,990
For more Information Call:
Address: 8610 Tallfield Avenue, ORLANDO, FL 32832
Property Location and Similar Properties
- MLS#: S5116919 ( Residential )
- Street Address: 8610 Tallfield Avenue
- Viewed: 15
- Price: $635,990
- Price sqft: $203
- Waterfront: No
- Year Built: 2015
- Bldg sqft: 3129
- Bedrooms: 4
- Total Baths: 3
- Full Baths: 2
- 1/2 Baths: 1
- Garage / Parking Spaces: 2
- Days On Market: 21
- Additional Information
- Geolocation: 28.4415 / -81.2365
- County: ORANGE
- City: ORLANDO
- Zipcode: 32832
- Subdivision: Randal Park
- Elementary School: Sun Blaze Elementary
- Middle School: Innovation Middle School
- High School: Lake Nona High
- Provided by: NONA LEGACY POWERED BY LA ROSA REALTY, INC
- Contact: Vanessa Martinez Macareno, PLL
- 407-270-6841

- DMCA Notice
-
DescriptionThis stunning home in the highly Randal Park community offers luxury, space, and a prime location just steps away from resort style amenities. Boasting 4 spacious bedrooms and 2 bathrooms, this thoughtfully upgraded home is ideal for those seeking both comfort and modern convenience. As you enter, you'll be greeted by an inviting open floorplan with a versatile flex space perfect for a home office or playroom. The chef inspired kitchen is a true highlight, featuring 42 espresso cabinets, quartz countertops, a stylish backsplash, and sleek stainless steel appliances and built in wine refrigerator. The kitchen island and expansive dining area provide ample space for entertaining. Plus, enjoy the convenience of the modern stop drop station and contemporary lighting fixtures throughout the home. Upstairs, the glass railing adds a touch of sophistication, leading you to a large loft space perfect for family movie nights or a playroom. The owners retreat is a private sanctuary with motorized blind, a luxurious ensuite that includes a separate tub and shower, dual vanities, and stylish finishes. Three additional generously sized bedrooms, a laundry room, and luxury water proof vinyl tile flooring throughout the second floor add to the homes appealno carpets! Outside, the fully fenced backyard offers a private oasis perfect for outdoor living. Enjoy the built in grill with a granite countertop, ideal for entertaining or relaxing under the covered lanai with a stunning accent wall with composite cladding. Additional features include landscape lighting, artificial turf, and a tile bench, ensuring your outdoor space is as beautiful as it is functional. Convenient upgrades include rain gutters, curbs, pavers in the trash bin area, a pre plumbed tub in the garage, garage racks and a tankless water heater. The two car garage and additional parking in the driveway provide plenty of space. Plus, enjoy the modern comforts of a smart home thermostat, Ring doorbell, and Blink cameras. Don't miss out on this move in ready home that offers the perfect blend of modern luxury, thoughtful design, and a prime location from the Medical City, the USTA Tennis Association, Orlando International Airport and more.
Payment Calculator
- Principal & Interest -
- Property Tax $
- Home Insurance $
- HOA Fees $
- Monthly -
Features
Building and Construction
- Covered Spaces: 0.00
- Exterior Features: Irrigation System, Outdoor Grill, Rain Gutters, Sidewalk, Sliding Doors
- Fencing: Fenced, Vinyl
- Flooring: Tile, Vinyl
- Living Area: 2360.00
- Roof: Shingle
School Information
- High School: Lake Nona High
- Middle School: Innovation Middle School
- School Elementary: Sun Blaze Elementary
Garage and Parking
- Garage Spaces: 2.00
Eco-Communities
- Water Source: Public
Utilities
- Carport Spaces: 0.00
- Cooling: Central Air
- Heating: Central
- Pets Allowed: Yes
- Sewer: Public Sewer
- Utilities: Public
Finance and Tax Information
- Home Owners Association Fee Includes: None, Recreational Facilities
- Home Owners Association Fee: 85.00
- Net Operating Income: 0.00
- Tax Year: 2023
Other Features
- Appliances: Dishwasher, Disposal, Dryer, Range, Refrigerator, Washer, Wine Refrigerator
- Association Name: Magaly Velazquez
- Association Phone: (407) 841-5524
- Country: US
- Interior Features: Attic Fan, Open Floorplan, PrimaryBedroom Upstairs, Thermostat, Walk-In Closet(s)
- Legal Description: RANDAL PARK - PHASE 2 83/70 LOT 70
- Levels: Two
- Area Major: 32832 - Orlando/Moss Park/Lake Mary Jane
- Occupant Type: Owner
- Parcel Number: 32-23-31-1952-00-700
- Views: 15
- Zoning Code: PD
Similar Properties
Nearby Subdivisions
Eagle Creek
Eagle Creek Village
Eagle Creek Village J K Phase
Eagle Creek Villages K Ph 2a
Eagle Crk Ph 01a
Eagle Crk Ph 01cvlg D
Eagle Crk Ph 1b Village K
Eagle Crk Ph 1c2 Pt E Village
Eagle Crk Ph La
Eagle Crk Village G Ph 1
Eagle Crk Village G Ph 2
Eagle Crk Village I Ph 2
Eagle Crk Village K Ph 1a
Eagle Crk Village K Ph 2a
Eagle Crk Village L Ph 3a
Eagle Crk Vlg J K Ph 2b1
East Park Nbrhd 05
Isle Of Pines Fifth Add
Isle Of Pines Third Add
Isle Pines
Lake And Pines Estates
Lake Whippoorwill
Lakeeast Park A B C D E F I K
Live Oak Estates
Meridian Parks Phase 6
Moss Park Lndgs A C E F G H I
Moss Park Prcl E Ph 3
Moss Park Rdg
None
North Shore At Lake Hart
North Shore At Lake Hart Prcl
North Shorelk Hart
North Shorelk Hart Prcl 01 Ph
North Shorelk Hart Prcl 03 Ph
Northshorelk Hart Prcl 05
Northshorelk Hart Prcl 07ph 02
Oaksmoss Park
Oaksmoss Park Ph 2
Oaksmoss Park Ph 4
Park Nbrhd 05
Randal Park
Randal Park Phase 1a
Randal Park Phase 4
Randal Park Ph 1a
Randal Park Ph 1b
Randal Park Ph 2
Randal Park Ph 4
Randal Park Ph 5
Randall Park Ph 2
Starwood Ph N1a
Starwood Ph N1a Rep
Starwood Ph N1b North
Starwood Ph N1b South
Starwood Phase N
Storey Park Parcel K Phase 2
Storey Park Ph 1 Prcl K
Storey Park Ph 2
Storey Park Ph 4pcl L
Storey Park Prcl L
Storey Parkph 3 Pcl K
Storey Parkph 4
Storey Pk Ph 3
Storey Pkpcl K Ph 1
Storey Pkpcl L
Storey Pkpcl L Ph 2
Storey Pkpcl L Ph 4
Storey Pkph 4
Storey Pkph 5






































