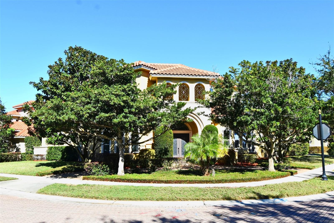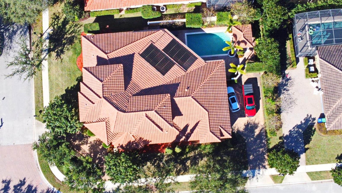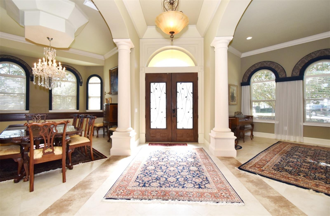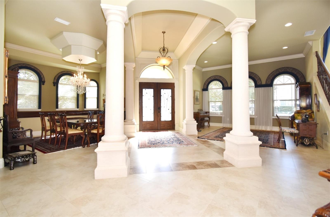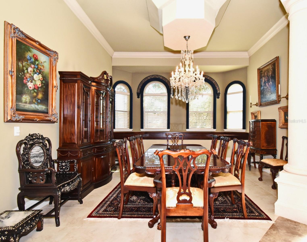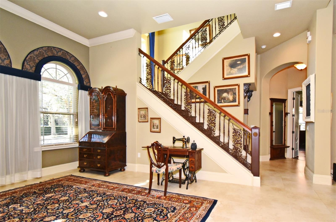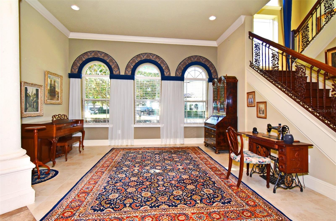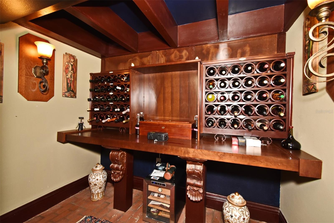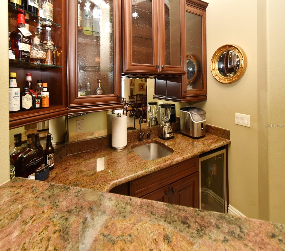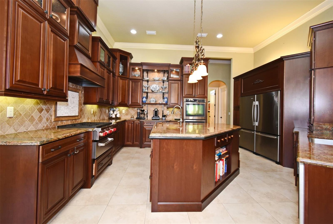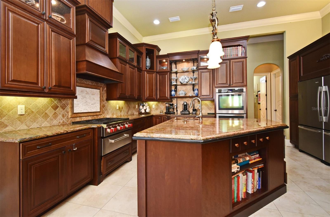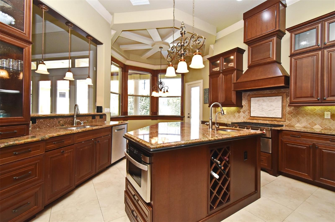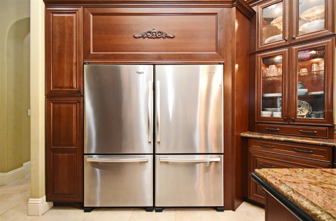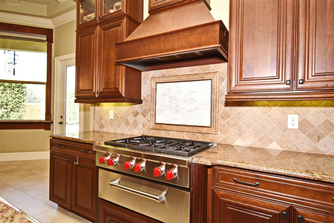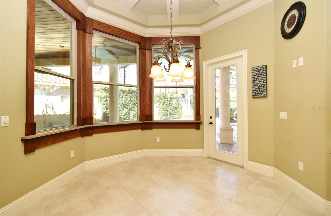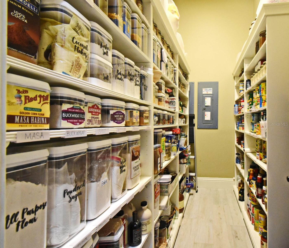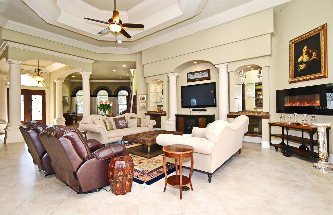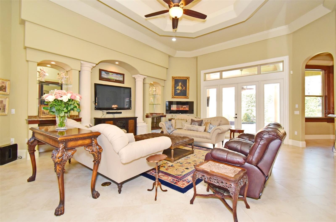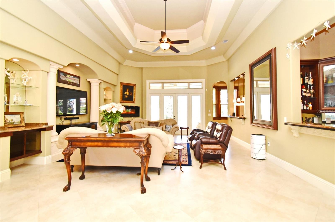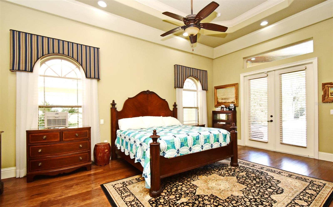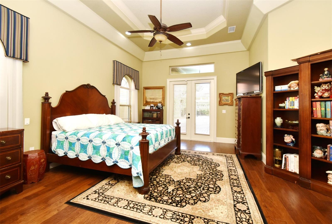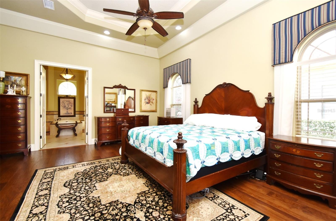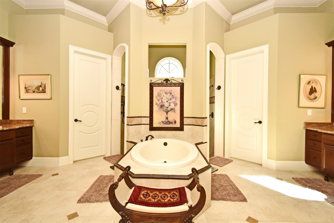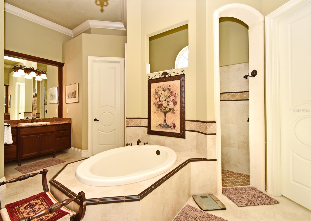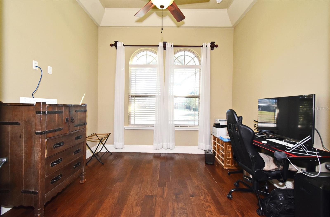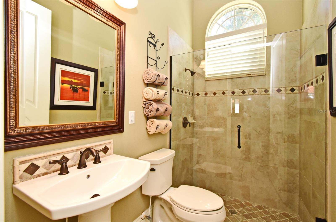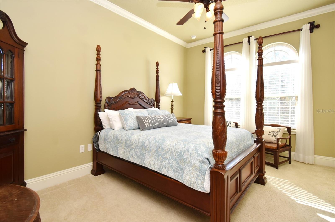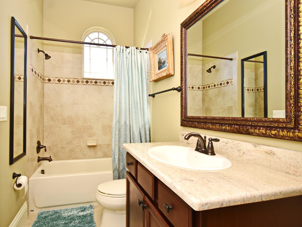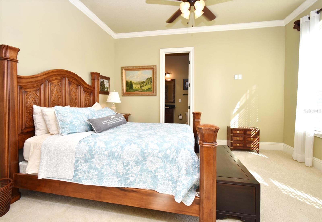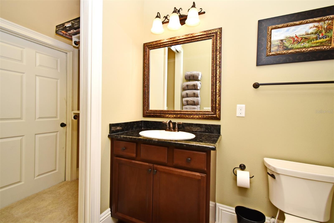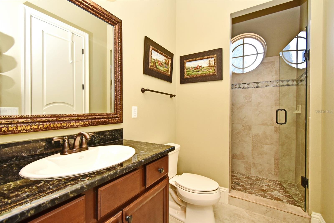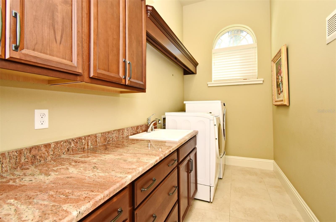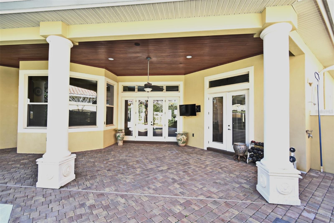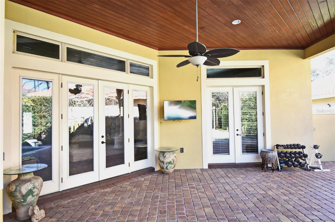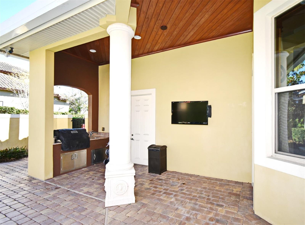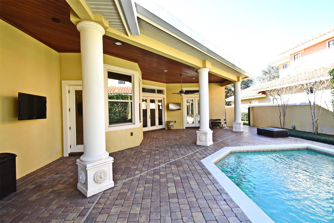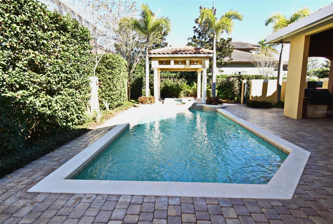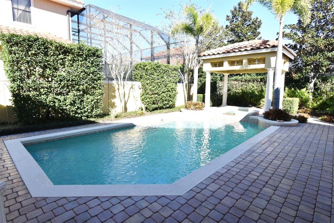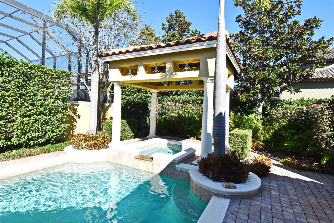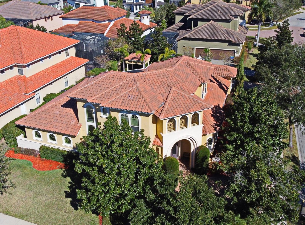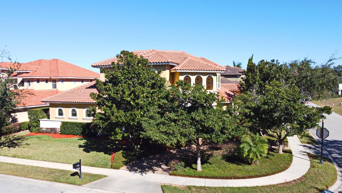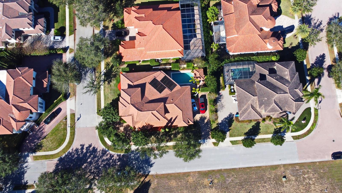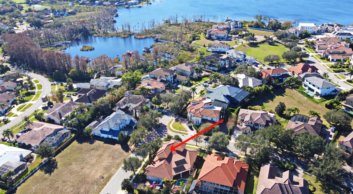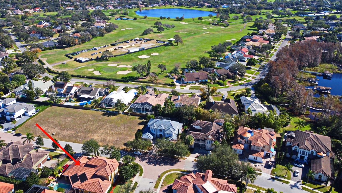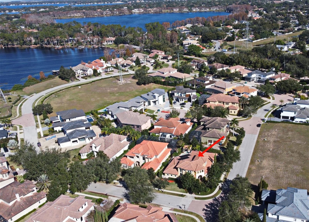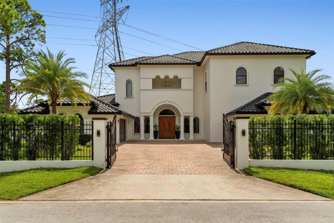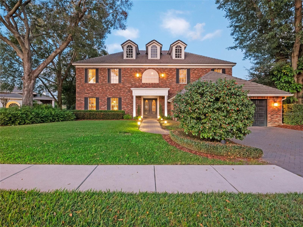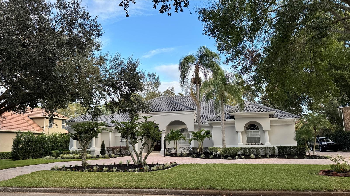5736 Emerson Pointe Way, ORLANDO, FL 32819
Property Photos
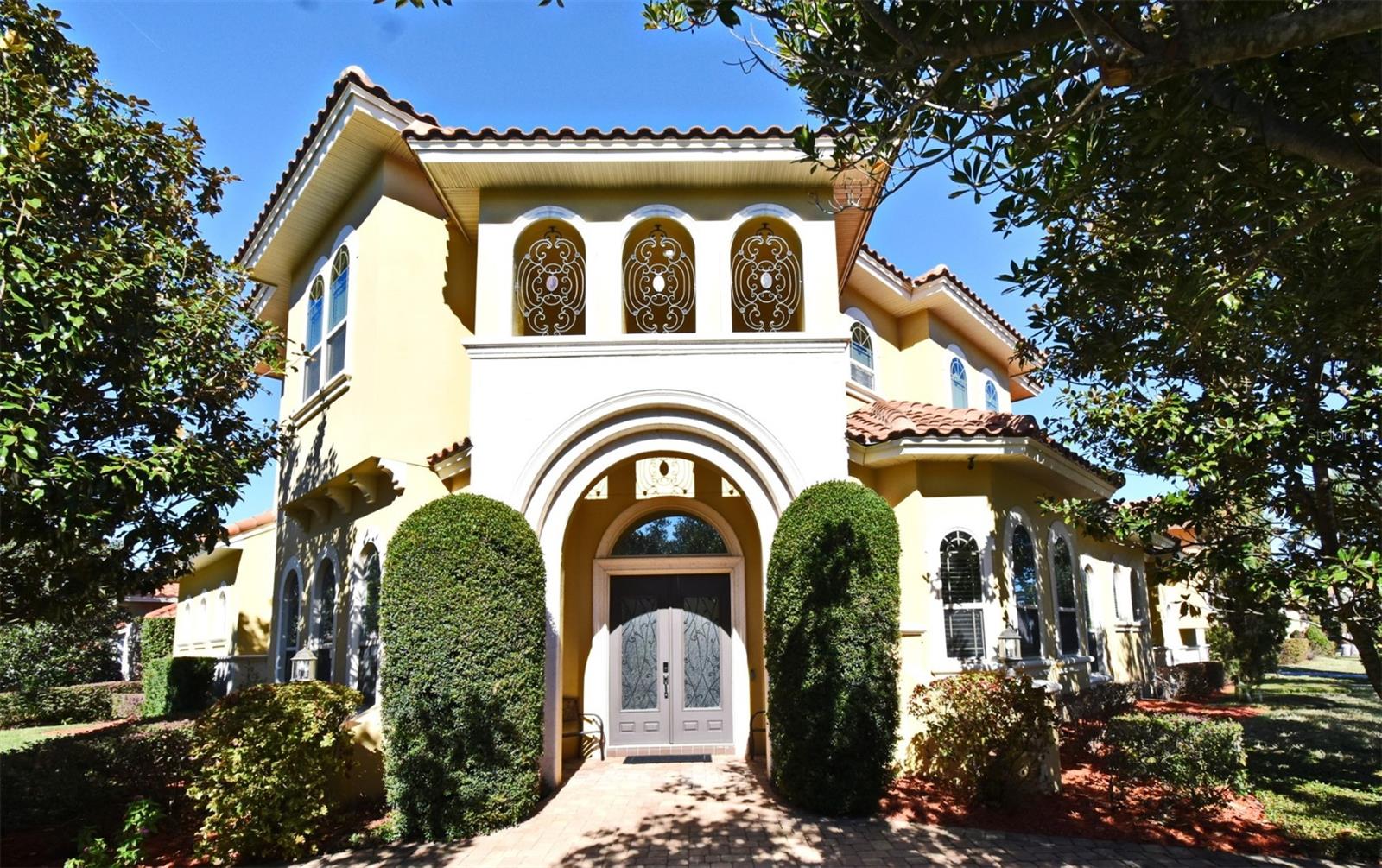
Would you like to sell your home before you purchase this one?
Priced at Only: $1,550,000
For more Information Call:
Address: 5736 Emerson Pointe Way, ORLANDO, FL 32819
Property Location and Similar Properties
- MLS#: S5117848 ( Residential )
- Street Address: 5736 Emerson Pointe Way
- Viewed: 14
- Price: $1,550,000
- Price sqft: $258
- Waterfront: No
- Year Built: 2013
- Bldg sqft: 6012
- Bedrooms: 4
- Total Baths: 4
- Full Baths: 4
- Garage / Parking Spaces: 3
- Days On Market: 10
- Additional Information
- Geolocation: 28.4702 / -81.5166
- County: ORANGE
- City: ORLANDO
- Zipcode: 32819
- Subdivision: Emerson Pointe
- Elementary School: Palm Lake Elem
- Middle School: Chain of Lakes Middle
- High School: Dr. Phillips High
- Provided by: IMAGINATION REALTY, INC
- Contact: Jennifer Schreiber
- 321-939-1300

- DMCA Notice
-
DescriptionNestled in the exclusive 24 hour guard gated community of Emerson Pointe, this custom Mediterranean estate home combines luxury, comfort, and unparalleled style. With 4 bedrooms and 4 bathrooms, this residence offers an open floor plan ideal for entertaining. The family room and kitchen flow seamlessly to a private outdoor oasis, featuring a solar heated pool, spa, outdoor kitchen, gas fire pit, and ample covered lanai space, all surrounded by privacy walls and mature landscaping for ultimate relaxation. Dine casually in the spacious chefs kitchen, which is a culinary dream with cherry and glass cabinetry, stainless steel appliances, a WOLF gas range and warming drawer, double ovens, double refrigerators, a center island, and an oversized walk in pantry. Entertain in your formal dining room while easily accessing your impressive dry wine cellar and built in wet bar. The spacious first floor primary suite is a true retreat, boasting luxurious double bathroom amenities and separate walk in closets. A versatile flex room on the first floor serves as a 4th bedroom or home office. Upstairs, two beautiful en suite bedrooms with loft space provide solitude for guests or extended family. Custom details abound, including elegant crown molding, tray ceilings, wrought iron stair railings, and designer window treatments. Modern conveniences include a well maintained HVAC system, dual zoned AC, security system with perimeter cameras, double paned low energy windows, R 30 insulation, and ample storage throughout. Located steps from Bay Hill Golf Club and offering access to the Butler Chain of Lakes via the community fishing pier on Lake Chase, this home is perfect for those who enjoy scenic walks, seek Country Club membership, or simply enjoy relaxing in one of Orlandos best neighborhoods. Situated close to Restaurant Row and upscale shopping, this property provides the best of both privacy and proximity. Live your dream lifestyle in this thoughtfully designed and meticulously maintained home.
Payment Calculator
- Principal & Interest -
- Property Tax $
- Home Insurance $
- HOA Fees $
- Monthly -
Features
Building and Construction
- Builder Model: Custom Estate Home
- Covered Spaces: 0.00
- Exterior Features: French Doors, Irrigation System, Lighting, Outdoor Grill, Outdoor Kitchen, Outdoor Shower, Rain Gutters
- Fencing: Fenced
- Flooring: Carpet, Tile, Wood
- Living Area: 4324.00
- Other Structures: Gazebo
- Roof: Tile
Property Information
- Property Condition: Completed
Land Information
- Lot Features: Corner Lot, In County, Landscaped, Near Golf Course, Sidewalk, Paved
School Information
- High School: Dr. Phillips High
- Middle School: Chain of Lakes Middle
- School Elementary: Palm Lake Elem
Garage and Parking
- Garage Spaces: 3.00
- Parking Features: Circular Driveway, Driveway, Garage Door Opener, Garage Faces Rear, Garage Faces Side, Oversized
Eco-Communities
- Green Energy Efficient: Insulation, Thermostat
- Pool Features: Gunite, In Ground, Lighting, Salt Water, Solar Heat, Tile
- Water Source: Public
Utilities
- Carport Spaces: 0.00
- Cooling: Central Air, Zoned
- Heating: Central, Electric, Heat Pump, Zoned
- Pets Allowed: Breed Restrictions, Number Limit, Yes
- Sewer: Public Sewer
- Utilities: Cable Available, Electricity Connected, Propane, Sewer Connected, Sprinkler Well, Street Lights, Underground Utilities, Water Connected
Amenities
- Association Amenities: Gated
Finance and Tax Information
- Home Owners Association Fee Includes: Escrow Reserves Fund, Private Road, Security
- Home Owners Association Fee: 1139.40
- Net Operating Income: 0.00
- Tax Year: 2024
Other Features
- Appliances: Bar Fridge, Built-In Oven, Dishwasher, Dryer, Electric Water Heater, Microwave, Range, Range Hood, Refrigerator, Washer, Wine Refrigerator
- Association Name: Sovereign & Jacobs / Kim Clifton
- Association Phone: 407-960-4872
- Country: US
- Interior Features: Built-in Features, Ceiling Fans(s), Crown Molding, Eat-in Kitchen, High Ceilings, Open Floorplan, Primary Bedroom Main Floor, Solid Surface Counters, Solid Wood Cabinets, Split Bedroom, Thermostat, Tray Ceiling(s), Walk-In Closet(s), Wet Bar, Window Treatments
- Legal Description: EMERSON POINTE 58/93 LOT 52
- Levels: Two
- Area Major: 32819 - Orlando/Bay Hill/Sand Lake
- Occupant Type: Owner
- Parcel Number: 21-23-28-2463-00-520
- Possession: Close of Escrow
- Style: Custom
- Views: 14
- Zoning Code: P-D
Similar Properties
Nearby Subdivisions
7601 Condo
7601 Condominium
Bay Hill
Bay Hill Sec 06
Bay Hill Sec 09
Bay Hill Sec 11
Bay Hill Village South East C
Bay Point
Bayview Sub
Clubhouse Estates
Dellagio
Emerson Pointe
Enclave At Orlando
Enclave At Orlando Ph 02
Enclave At Orlando Ph 03
Greenleaf
Hawthorn Suites Orlando
Hawthorn Suites Orlando Condo
Hidden Spgs
Islescay Commons
Kensington Park
Lake Cane Estates
Lake Cane Hills
Lake Cane Hills Add 01
Lake Marsha
Lake Marsha First Add
Lake Marsha Sub
North Bay Sec 04
Orange Bay
Orange Tree
Orange Tree Country Club
Palm Lake
Phillips Cove Condo
Point Orlando Residence Condo
Point Orlando Resort Condo
Pointe Tibet Rep
Sand Hills Lake
Sand Lake Hills Sec 01
Sand Lake Hills Sec 03
Sand Lake Hills Sec 05
Sand Lake Hills Sec 11
Sand Pines
Sandy Spgs
Shadow Bay Spgs
Shadow Bay Spgs Ut 2
South Bay Sec 01
South Bay Sec 01b
South Bay Sec 02
South Bay Section 1 872 Lot 17
South Bay Villas
Spring Lake Villas
Tangelo Park Sec 01
Tangelo Park Sec 02
Tangelo Park Sec 03
Tangelo Park Sec 05
The Point Orlando Resort Condo
Torey Pines
Turnbury Woods
Villas At Bay Hill
Windermere Heights Add 02
Windermere Heights Sec 03
Winwood



