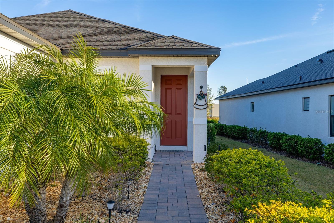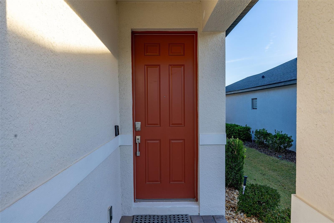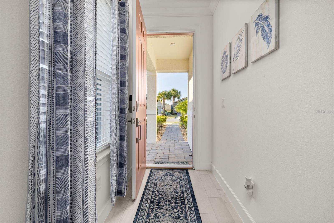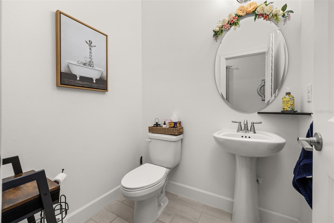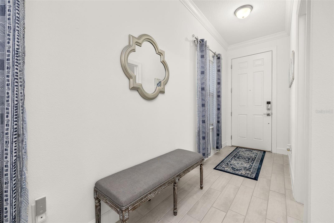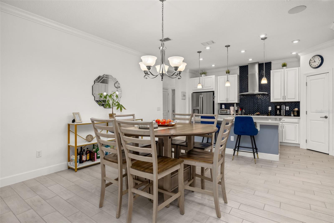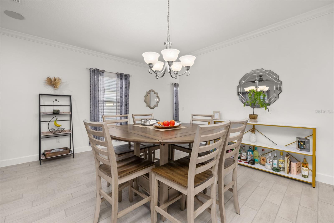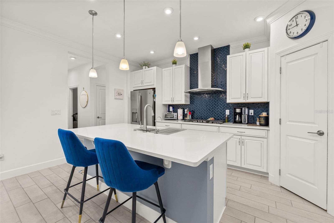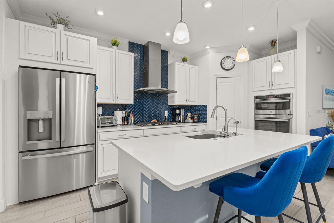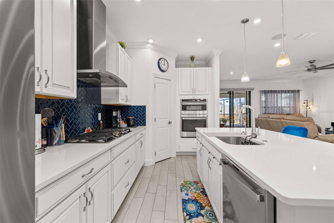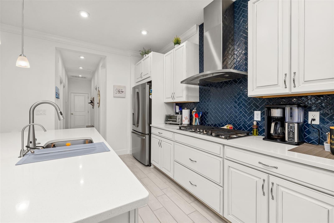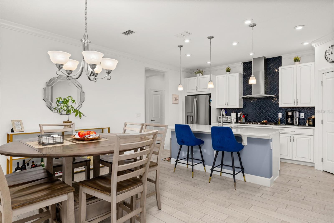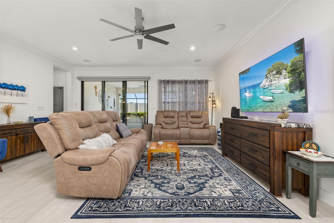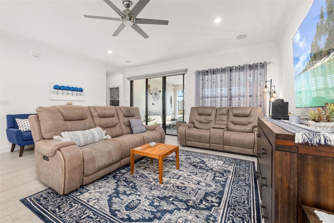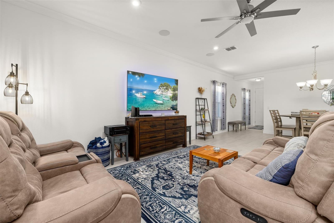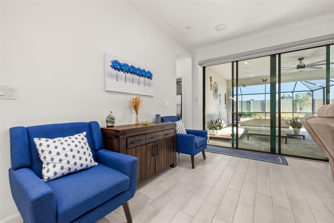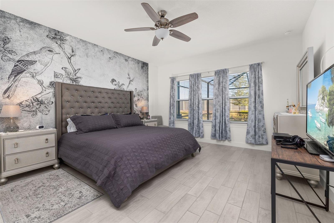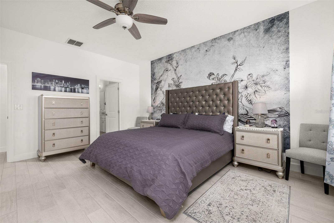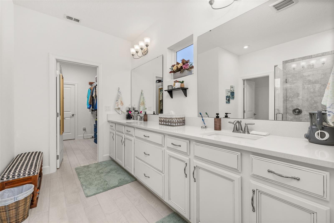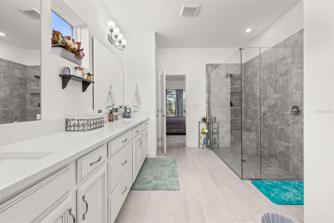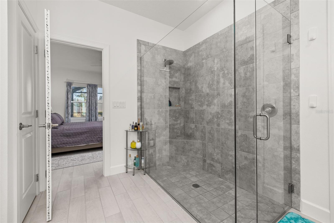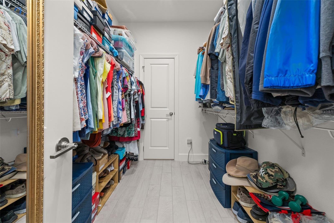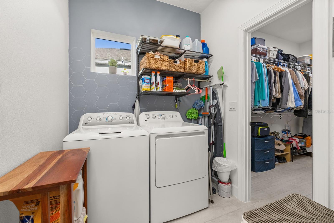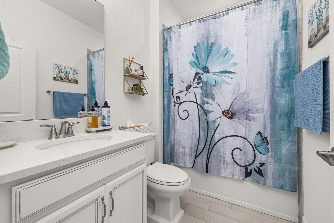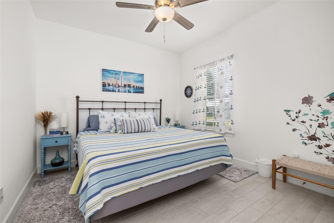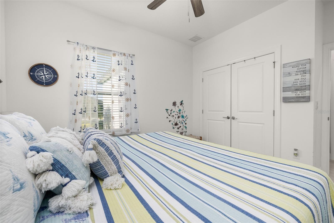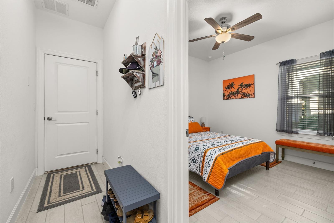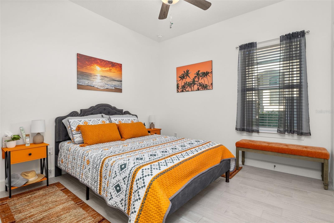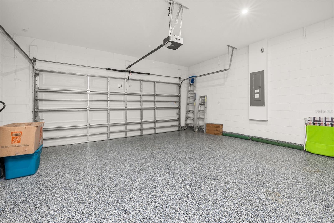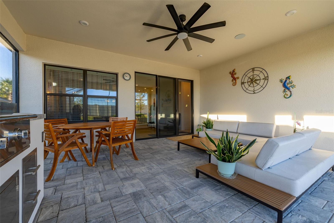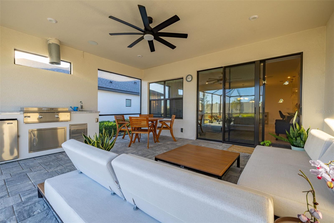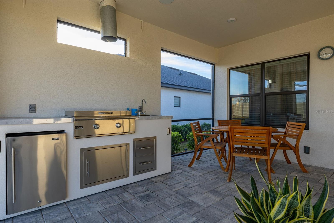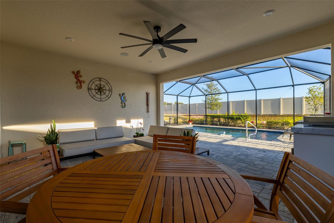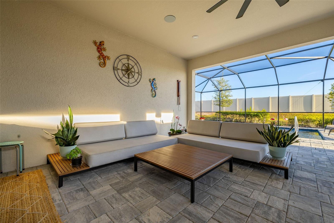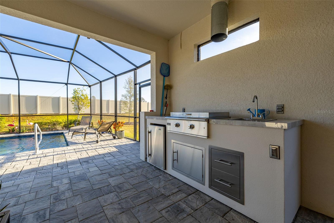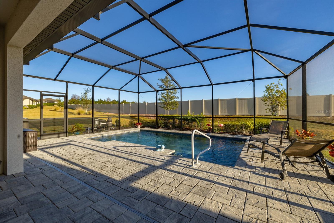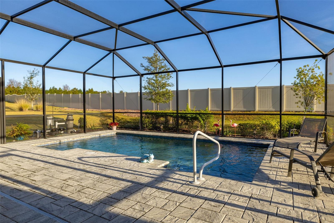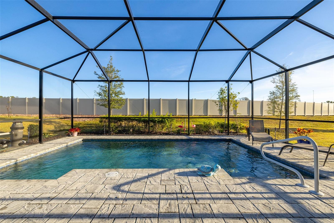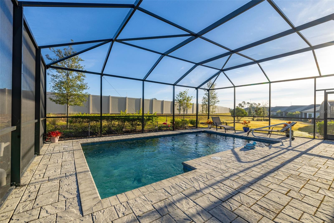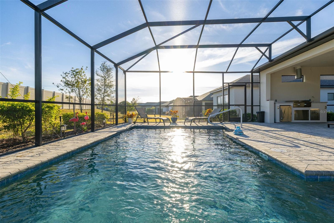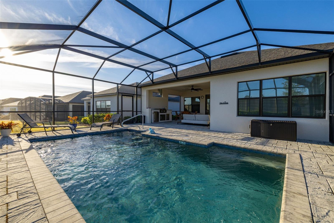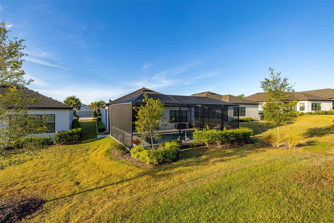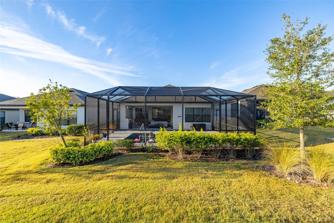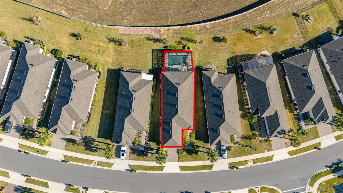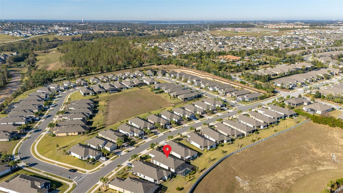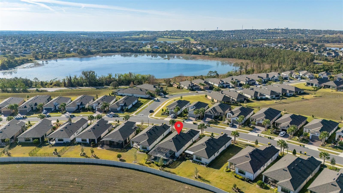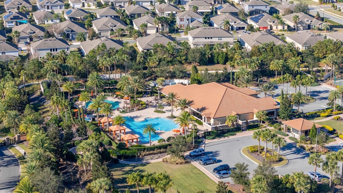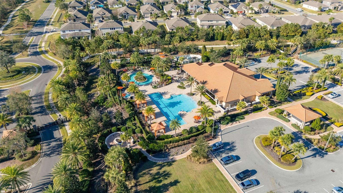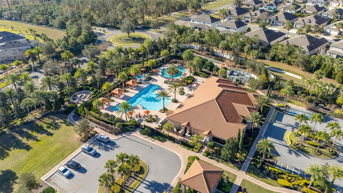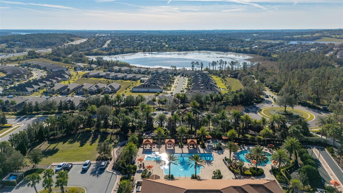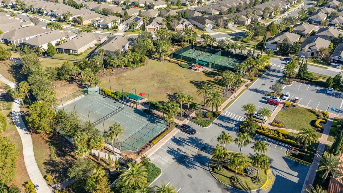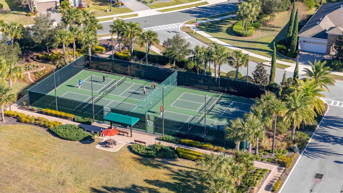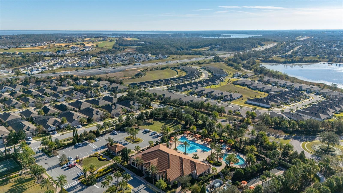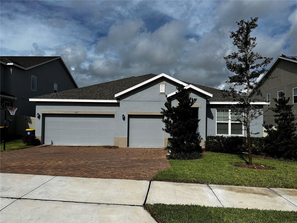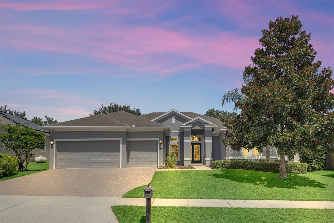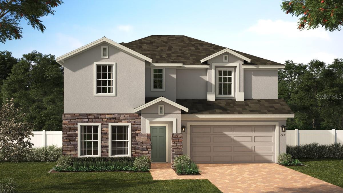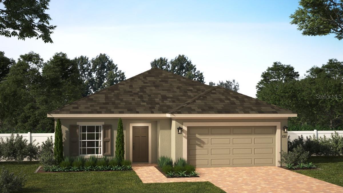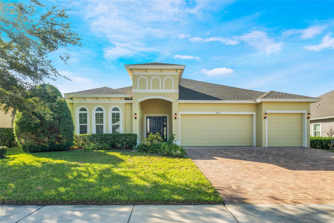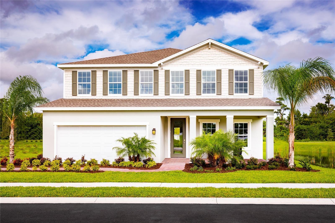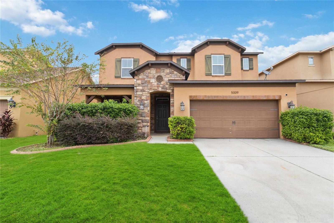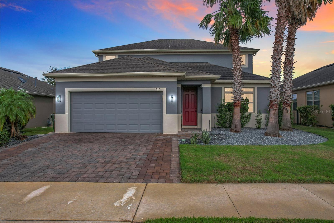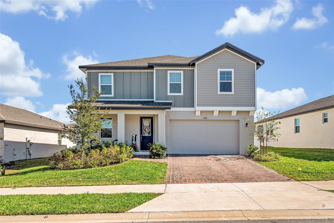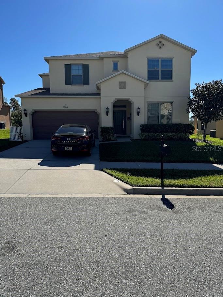939 Braewood Drive, CLERMONT, FL 34715
Property Photos
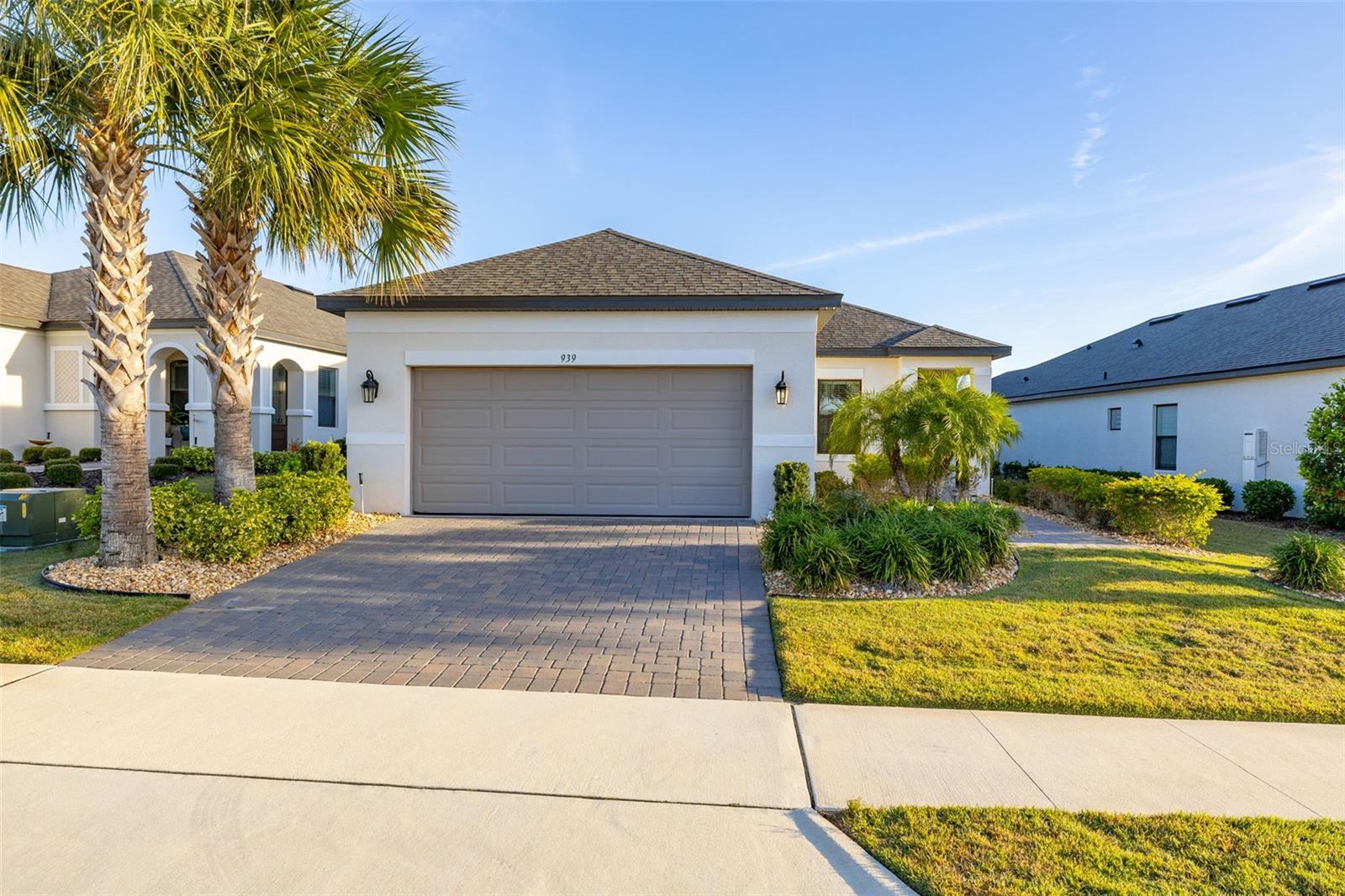
Would you like to sell your home before you purchase this one?
Priced at Only: $559,900
For more Information Call:
Address: 939 Braewood Drive, CLERMONT, FL 34715
Property Location and Similar Properties
- MLS#: S5117926 ( Residential )
- Street Address: 939 Braewood Drive
- Viewed: 1
- Price: $559,900
- Price sqft: $214
- Waterfront: No
- Year Built: 2022
- Bldg sqft: 2616
- Bedrooms: 3
- Total Baths: 3
- Full Baths: 2
- 1/2 Baths: 1
- Garage / Parking Spaces: 2
- Days On Market: 3
- Additional Information
- Geolocation: 28.5777 / -81.7038
- County: LAKE
- City: CLERMONT
- Zipcode: 34715
- Provided by: KELLER WILLIAMS REALTY AT THE LAKES
- Contact: Beverly Amerman
- 407-566-1800

- DMCA Notice
-
DescriptionImmaculately maintained Matera 3 bedroom, 2.5 bath pool home in the gated Over 55 community of Highland Ranch. This stunning property greets you with lush landscaping accented by upgraded landscaping rocks, a brick paver driveway, and a walkway leading to the inviting covered front door. Inside, the foyer features elegant porcelain tile flooring throughout and a convenient half bath with a pedestal sink. The open floor plan seamlessly combines the dining room and great room, which boasts an upgraded TV wall mount, ceiling fan, surround sound speakers, and an additional floor outlet for versatility. Sliding doors lead to the covered lanai and saltwater pool, complete with a motorized shade for added comfort. At the heart of the home is the gourmet kitchen, designed to impress. It showcases quartz countertops, a farmhouse sink with an upgraded faucet, an Aquasana Claryum 3 stage water filtration system, and high end GE Profile appliances, including a double oven with microwave/convection on the upper oven and True European Convection in the lower oven. The gas range, stainless steel refrigerator, upgraded range hood, and striking backsplash complement the soft close cabinets and drawers. Pendant lighting and flush mounted LED lights beautifully illuminate the space. The primary bedroom, located at the rear of the home, features porcelain tile flooring, abundant natural light, and a TV wall mount. The en suite bath offers a large seamless glass shower, extended quartz countertops with dual sinks, satin nickel faucets, a transom window, and a private toilet closet. The master closet includes a pass through door to the laundry room, equipped with a washer, dryer, and upgraded shelving. Two additional bedrooms include built in closets, ceiling fans, and share a well appointed hall bath with a tiled shower/tub combination, vanity, quartz countertops, and satin nickel faucet. The garage is complete with an epoxy floor and garage door opener. The outdoor living space is an entertainer's dream, featuring an extended brick paver lanai, outdoor kitchen with a grill, refrigerator, and storage drawers, surround sound speakers, and a saltwater pool within a screen enclosure. This setup is perfect for enjoying the seamless indoor outdoor Florida lifestyle. Additional home upgrades include core filled insulation in the block walls for enhanced energy efficiency, a gas tankless water heater, an extra hose spigot, and wiring for a security system. Highland Ranch offers a vibrant community lifestyle with amenities such as a full time lifestyle manager, fitness center, lagoon style and lap pools, spa and resistance pool, pickleball and bocce courts, a fire pit, miles of bike and walking trails, a dog park, and a variety of planned events. Conveniently located just 15 minutes from downtown Clermont and Winter Garden, the community is close to VA medical offices, shopping, and dining options. Virtual Tour https://bit.ly/421s5xz
Payment Calculator
- Principal & Interest -
- Property Tax $
- Home Insurance $
- HOA Fees $
- Monthly -
Features
Building and Construction
- Covered Spaces: 0.00
- Exterior Features: Irrigation System, Outdoor Kitchen, Sidewalk, Sliding Doors
- Flooring: Ceramic Tile
- Living Area: 1829.00
- Roof: Shingle
Garage and Parking
- Garage Spaces: 2.00
Eco-Communities
- Pool Features: Gunite, In Ground, Salt Water, Screen Enclosure
- Water Source: Public
Utilities
- Carport Spaces: 0.00
- Cooling: Central Air
- Heating: Heat Pump
- Pets Allowed: Breed Restrictions, Cats OK, Dogs OK
- Sewer: Public Sewer
- Utilities: Cable Connected, Electricity Connected, Natural Gas Connected, Sewer Connected
Finance and Tax Information
- Home Owners Association Fee Includes: Common Area Taxes, Pool, Maintenance Structure, Maintenance Grounds, Pest Control, Private Road, Recreational Facilities
- Home Owners Association Fee: 1200.00
- Net Operating Income: 0.00
- Tax Year: 2024
Other Features
- Appliances: Built-In Oven, Convection Oven, Cooktop, Dishwasher, Disposal, Dryer, Microwave, Range, Range Hood, Refrigerator, Tankless Water Heater, Washer
- Association Name: Alec Semvbrat
- Association Phone: 352-989-4314
- Country: US
- Interior Features: Ceiling Fans(s), Kitchen/Family Room Combo, Living Room/Dining Room Combo, Open Floorplan, Primary Bedroom Main Floor, Solid Surface Counters, Thermostat, Walk-In Closet(s), Window Treatments
- Legal Description: HIGHLAND RANCH ESPLANADE PHASE 4 PB 74 PG 25-30 LOT 480 ORB 5965 PG 683
- Levels: One
- Area Major: 34715 - Minneola
- Occupant Type: Owner
- Parcel Number: 15-22-26-0262-000-48000
Similar Properties
Nearby Subdivisions
Apshawa Acres
Arborwood Ph 1a
Arborwood Ph 1b Ph 2
Arborwood Ph 1b Ph 2
Arrowtree Reserve Ph Ii Sub
Clermont Verde Ridge
Eastridge
Highland Ranch Canyons Ph 2
Highland Ranch Primary Ph 1
Highland Ranch The Canyons Pha
Highland Ranchcanyons Ph 4
Hills Of Minneola
Lake Shepherd Shores
None
Sugarloaf Meadow Sub
Trousdale Park
Villages At Minneola Hills Pha
Villagesminneola Hills Ph 1a
Villagesminneola Hills Ph 1b
Vintner Reserve
Wolfhead Ridge



