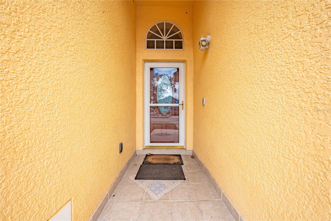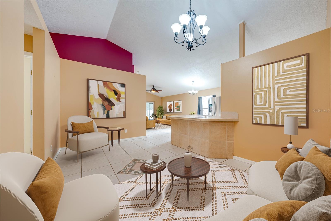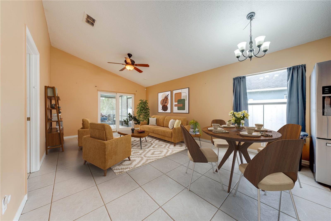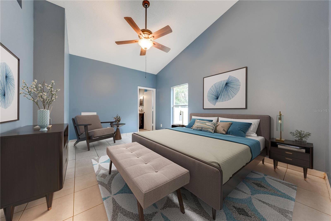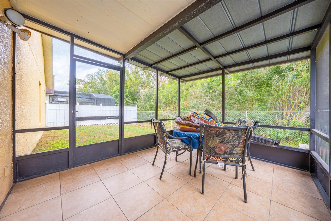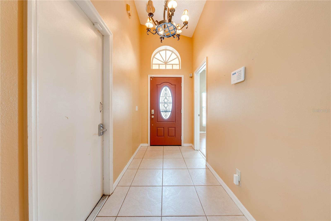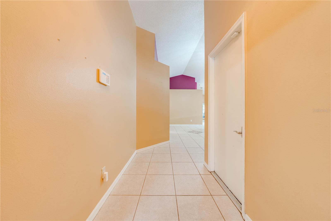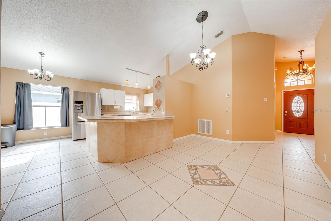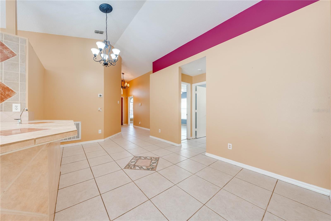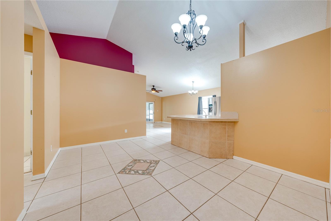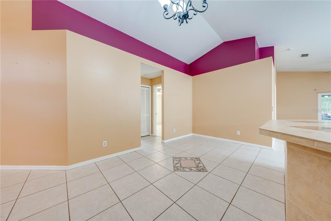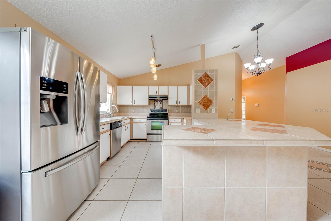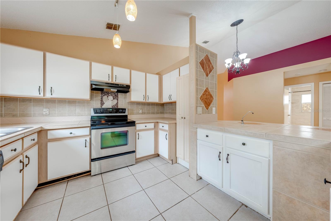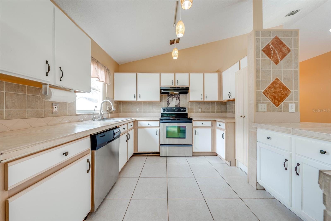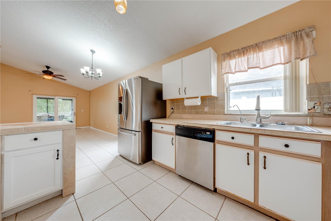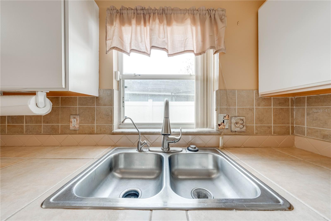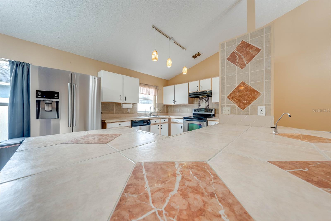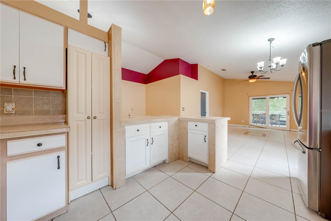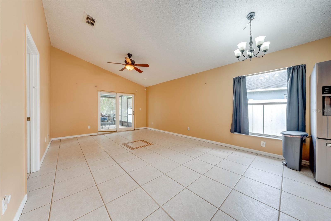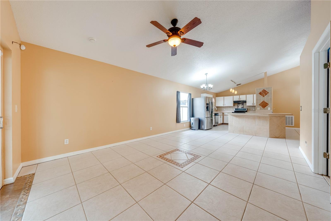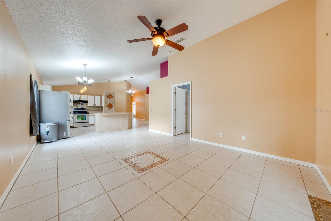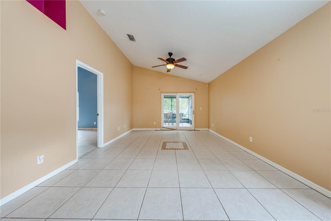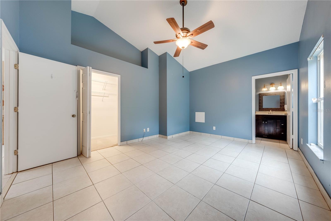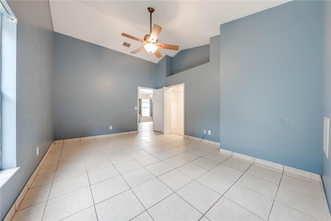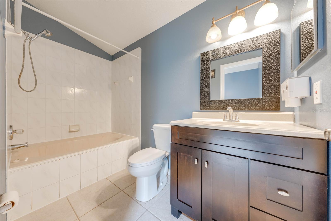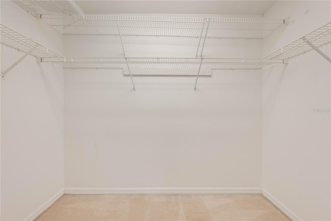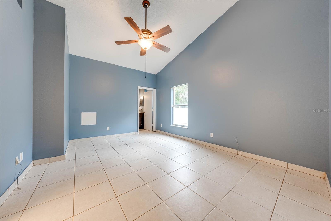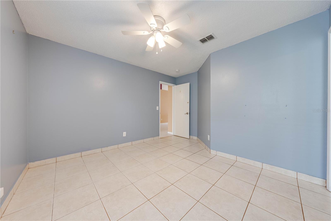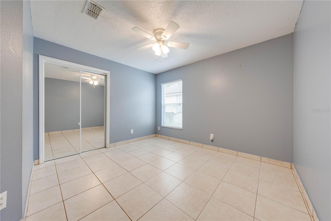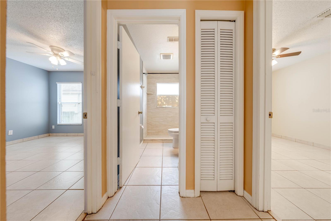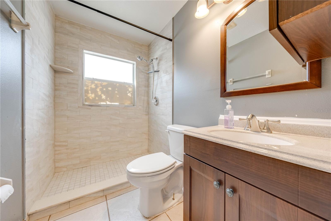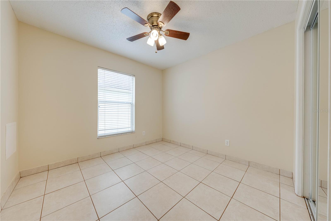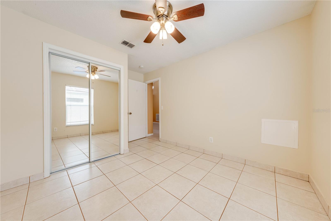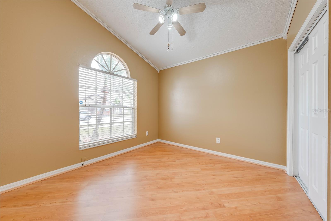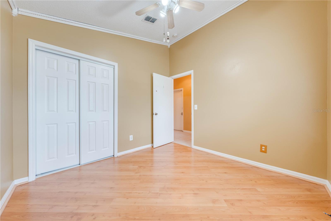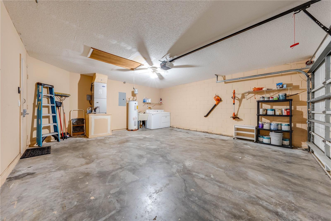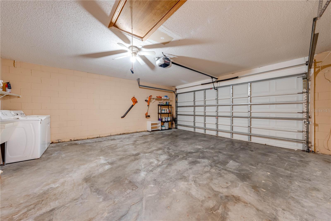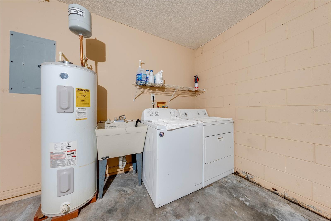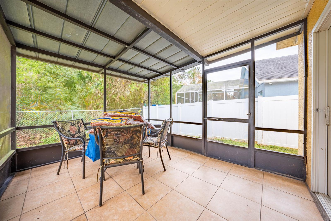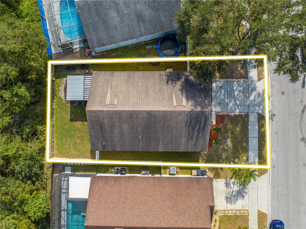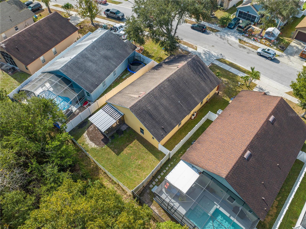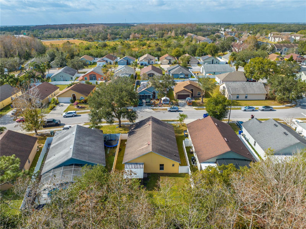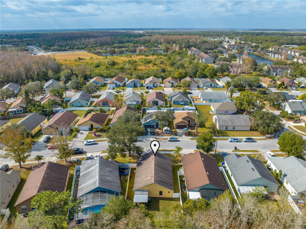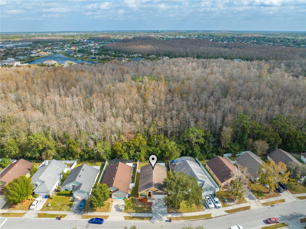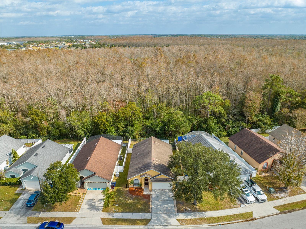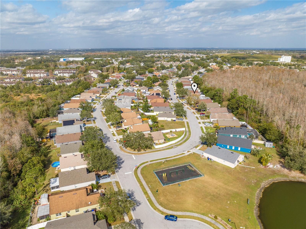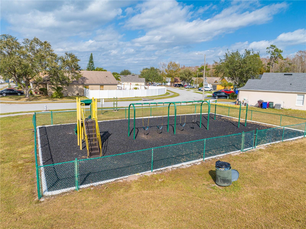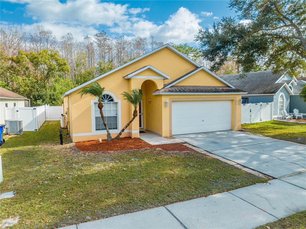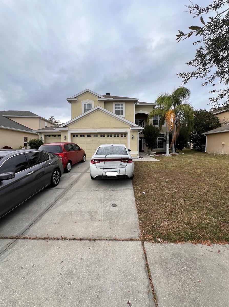3394 Cypress Point Circle, SAINT CLOUD, FL 34772
Property Photos
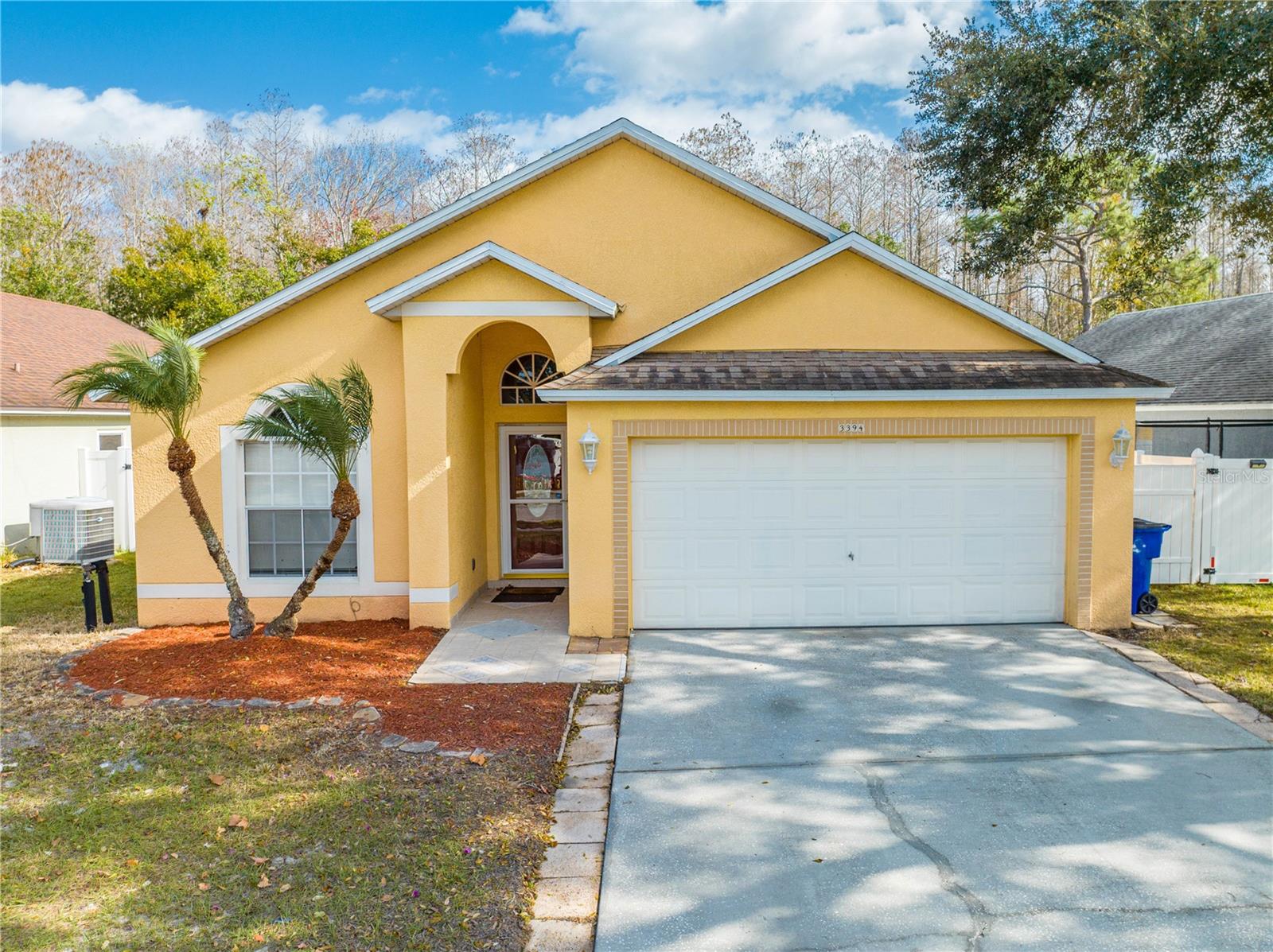
Would you like to sell your home before you purchase this one?
Priced at Only: $339,999
For more Information Call:
Address: 3394 Cypress Point Circle, SAINT CLOUD, FL 34772
Property Location and Similar Properties
- MLS#: S5118175 ( Residential )
- Street Address: 3394 Cypress Point Circle
- Viewed: 1
- Price: $339,999
- Price sqft: $170
- Waterfront: No
- Year Built: 1999
- Bldg sqft: 2002
- Bedrooms: 4
- Total Baths: 2
- Full Baths: 2
- Garage / Parking Spaces: 2
- Days On Market: 7
- Additional Information
- Geolocation: 28.2243 / -81.312
- County: OSCEOLA
- City: SAINT CLOUD
- Zipcode: 34772
- Subdivision: Cypress Point
- Provided by: ROYAL REALTY REAL ESTATE, LLC
- Contact: Ian Rinehart
- 407-892-0123

- DMCA Notice
-
DescriptionOne or more photo(s) has been virtually staged. Welcome Home to Your Perfect Oasis in St. Cloud! This stunning 4 bedroom, 2 bathroom home offers 1,500 square feet of thoughtfully designed living space, perfectly blending comfort, style, and convenience. Located just minutes from the Turnpike and a short drive to Disney, this home is ideal for those seeking a peaceful retreat with easy access to everything Central Florida has to offer. As you step inside, youll be greeted by an open concept floor plan that feels spacious and inviting. The tall vaulted ceilings create a grand, airy atmosphere, while the large windows fill the home with natural light. The modern layout is perfect for entertaining, with the kitchen flowing seamlessly into the dining and living areas. The kitchen is a chefs dream, featuring ample counter space, plenty of storage, and a layout designed to keep you connected with family and friends while preparing meals. The primary suite offers a private sanctuary, complete with a walk in closet and a well appointed en suite bathroom. The additional bedrooms provide plenty of space for family, guests, or even a home office. Step outside to your own private retreat! The fully fenced backyard not only provides privacy and security but also features tranquil views of the peaceful conservation land that sits just beyond. With no rear neighbors, this space is perfect for morning coffee, weekend barbecues, or simply unwinding at the end of the day. Located in a highly desirable area of St. Cloud, this home puts you close to top rated schools, shopping, dining, and all the attractions that make Central Florida living so desirable. With its unbeatable location, open layout, fenced yard, and serene backdrop, this home is truly a rare find in the perfect price range. Dont miss your chance to make this beautiful property your forever homeschedule your private showing today!
Payment Calculator
- Principal & Interest -
- Property Tax $
- Home Insurance $
- HOA Fees $
- Monthly -
Features
Building and Construction
- Covered Spaces: 0.00
- Exterior Features: Lighting
- Flooring: Ceramic Tile
- Living Area: 1504.00
- Roof: Shingle
Garage and Parking
- Garage Spaces: 2.00
Eco-Communities
- Water Source: Public
Utilities
- Carport Spaces: 0.00
- Cooling: Central Air
- Heating: Central
- Pets Allowed: Yes
- Sewer: Public Sewer
- Utilities: Cable Available
Finance and Tax Information
- Home Owners Association Fee: 46.00
- Net Operating Income: 0.00
- Tax Year: 2024
Other Features
- Appliances: Refrigerator
- Association Name: Randy Treadwell
- Country: US
- Interior Features: Ceiling Fans(s), Thermostat
- Legal Description: CYPRESS POINT UNIT 3 PB 9 PG 111-112 LOT 101
- Levels: One
- Area Major: 34772 - St Cloud (Narcoossee Road)
- Occupant Type: Vacant
- Parcel Number: 16-26-30-1267-0001-1010
- Zoning Code: SPUD
Similar Properties
Nearby Subdivisions
Barber Sub
Bristol Cove At Deer Creek Ph
Buena Lago Ph 1 & 2
Buena Lago Ph 4
Camelot
Camelot Unit 1
Canoe Creek Estates
Canoe Creek Estates Ph 3
Canoe Creek Estates Ph 6
Canoe Creek Estates Ph 7
Canoe Creek Lakes
Canoe Creek Lakes Add
Canoe Creek Lakes Unit 10
Canoe Creek Woods
Canoe Creek Woods Unit 5
Canoe Creek Woods Unit 9
Clarks Corner
Cross Creek Estates
Cross Creek Estates Phs 2 And
Cypress Point
Deer Creek West
Deer Run Estates
Deer Run Estates Ph 2
Doe Run At Deer Creek
Eagle Meadow
Eden At Cross Prairie
Eden At Crossprairie
Edgewater Ed4 Lt 1 Rep
Esprit Ph 1
Esprit Ph 3c
Gramercy Farms Ph 1
Gramercy Farms Ph 4
Gramercy Farms Ph 5
Gramercy Farms Ph 7
Gramercy Farms Ph 8
Gramercy Farms Ph 9a
Hanover Lakes
Hanover Lakes 60
Hanover Lakes Ph 1
Hanover Lakes Ph 2
Hanover Lakes Ph 3
Hanover Lakes Ph 4
Hanover Lakes Ph 5
Havenfield At Cross Prairie
Hickory Grove Ph 1
Hickory Hollow
Horizon Meadows Pb 8 Pg 139 Lo
Keystone Pointe Ph 2
Kissimmee Park
Mallard Pond Ph 3
Northwest Lakeside Groves Ph 1
Northwest Lakeside Groves Ph 2
Oakley Place
Old Hickory
Old Hickory Ph 1 2
Old Hickory Ph 1 & 2
Old Hickory Ph 3
Old Hickory Ph 4
Quail Wood
Reserve At Pine Tree
S L I C
S L & I C
Sawgrass
Sawgrass Unit 2
Sawgrass Unit 3a
Seminole Land Inv Co
Seminole Land Inv Co S L I C
Seminole Land And Inv Co
Southern Pines
Southern Pines Ph 3b
Southern Pines Ph 4
Southern Pines Unit 3a
St Cloud Manor Estates
St Cloud Manor Village
Stevens Plantation
Sweetwater Creek
The Meadow At Crossprairie
The Meadow At Crossprairie Bun
The Reserve At Twin Lakes
Twin Lakes
Twin Lakes Ph 1
Twin Lakes Ph 2a-2b
Twin Lakes Ph 2a2b
Twin Lakes Ph 2c
Twin Lakes Ph 8
Twin Lks Ph 2c
Villagio
Villagio Rep 1
Whaleys Creek
Whaleys Creek Ph 1
Whaleys Creek Ph 2
Whaleys Creek Ph 3



